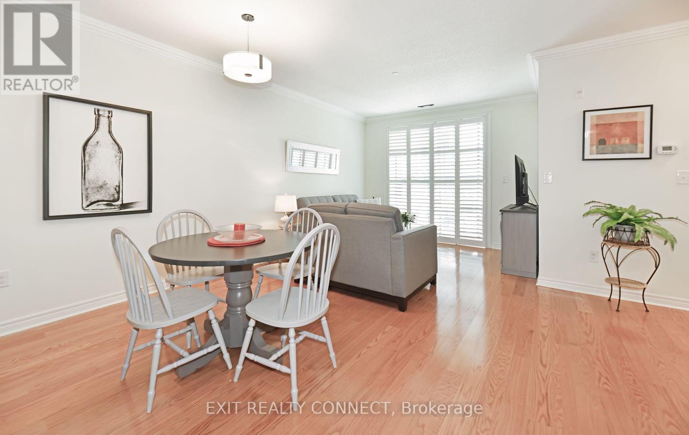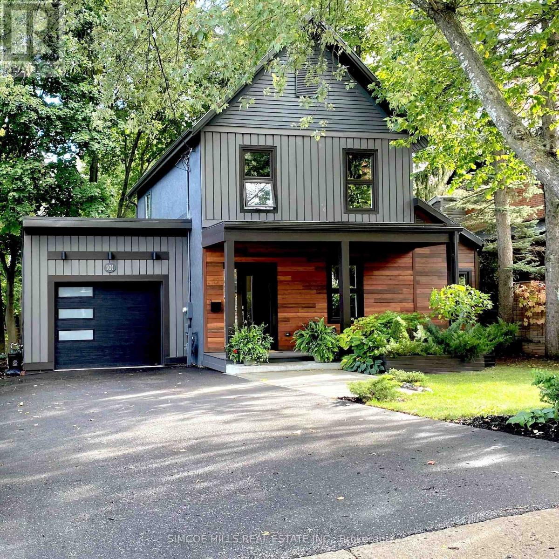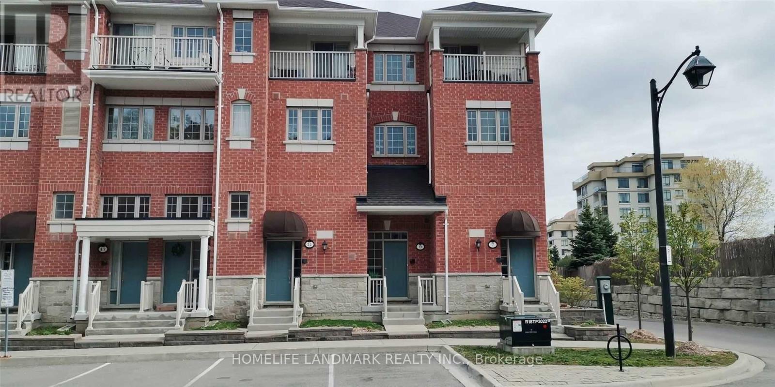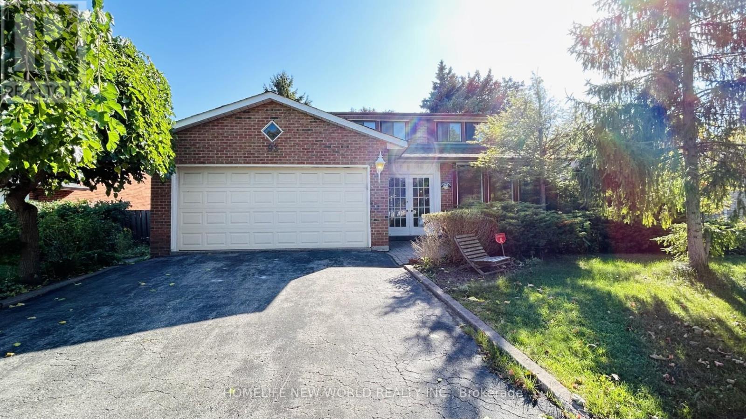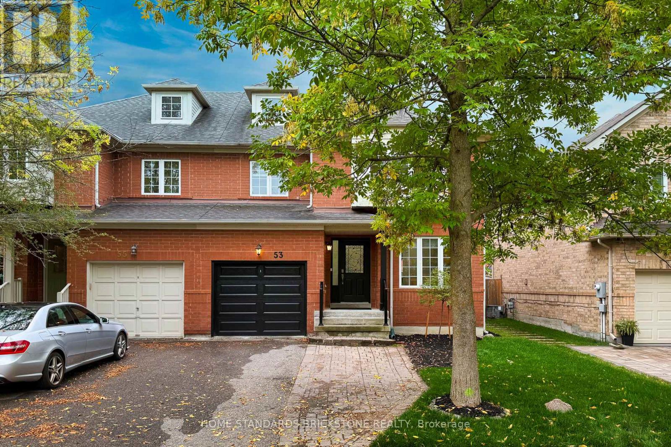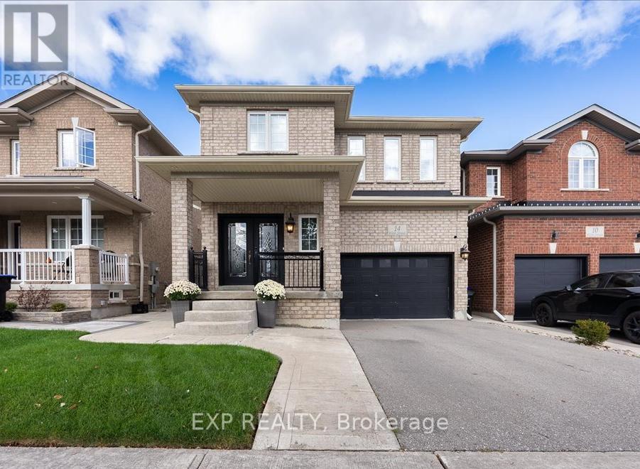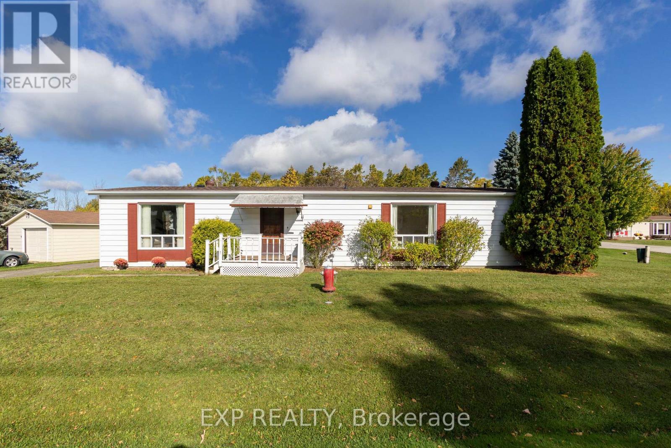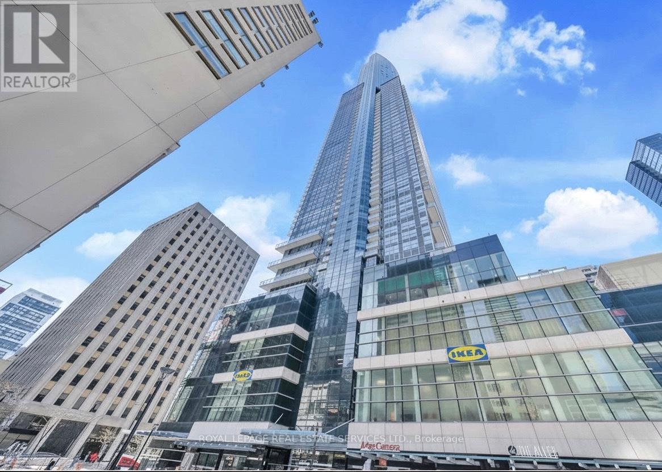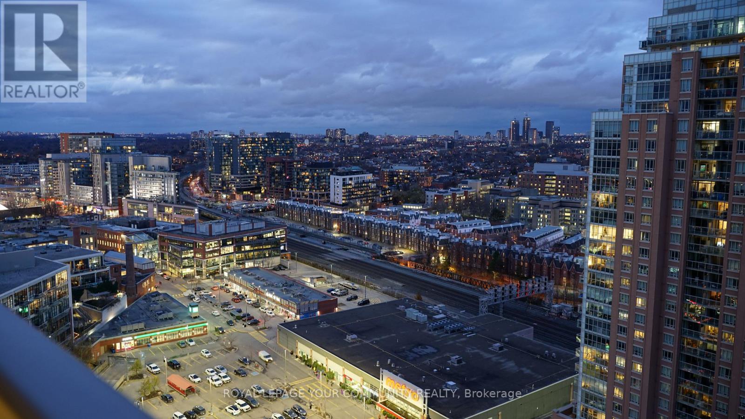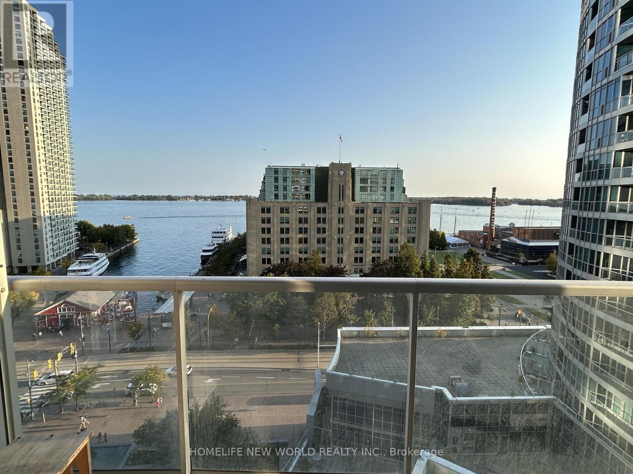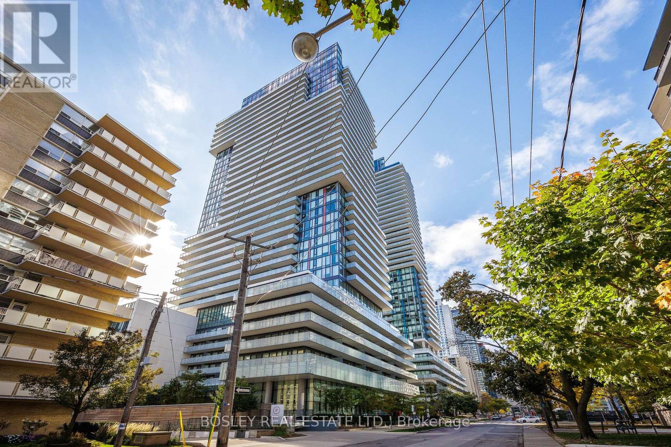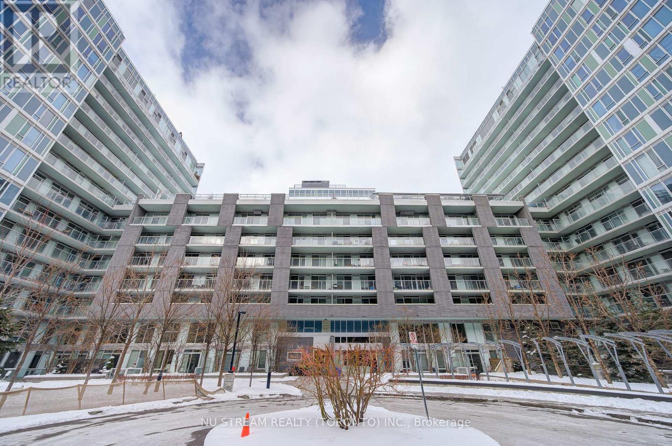112 - 383 Main Street E
Milton, Ontario
Discover nearly 1,300 sq ft of bright, open-concept living in this rare and spacious 2-bedroom + den condo (large enough for a double bed and dresser, perfect for an office or for guests), ideally located on the ground floor of Milton's highly regarded Green Life community. This is one of the largest layouts in the building and offers a true "right-size without compromise" opportunity for anyone seeking more space, comfort, and convenience. Featuring geothermal heating and cooling, this eco-friendly building keeps hydro bills impressively low while providing year-round comfort. The open layout includes a modern kitchen with breakfast bar, a generous dining area, and a spacious living room with walk-out to your private patio-perfect for morning coffee or evening relaxation. The versatile den makes an ideal home office, guest room, or hobby area. Both bedrooms are generously sized, and the bright primary suite features a walk-in closet and a 4-piece ensuite with soaker tub. Superior builder soundproofing ensures the unit remains remarkably quiet, despite its ultra-convenient location within the building. This unit includes two parking spaces-one underground spot positioned steps to the elevator and one surface spot near the rear entrance-plus a private storage locker. You're also only a few steps from the elevators, the garbage chute, the gym, the games room, and the party room. Green Life residents enjoy low maintenance fees, geothermal efficiency, a friendly community atmosphere, and unmatched walkability. You're just a short stroll to doctors, pharmacies, restaurants, shopping, salons, parks, and transit, with quick access to downtown Milton and the Milton Centre for the Arts. Perfect for right-sizers, first-time buyers, or investors seeking a spacious, well-managed, and energy-efficient home in one of Milton's most desirable condo communities. (id:60365)
101 Jarvis Street
Orillia, Ontario
Experience the charm of a completely transformed home that surpasses typical renovations. Every detail of this1,830 Sq. Ft. home reflects exceptional craftsmanship and thoughtful custom design. This century-old residence has been meticulously gutted and rebuilt, featuring two newly built additions, a newly built garage with attached mudroom with separate exterior entrance, 2 decks, and a covered front porch.Strategically placed plumbing accommodates future expansions,. A beautiful front foyer and a bright, back foyer with glass entry doors that welcomes you. The open pantry off the kitchen enhances functionality. Comprehensive upgrades include new plumbing, wiring, insulation, water and sewer lines, roof, walls, kitchen, bathrooms, and stunning high, beamed ceiling. Situated in the desirable Old North Ward of Orillia, this home is just a short walk from Couchiching Beach Park, downtown shopping, dining, and essential amenities such as schools, hospitals, and recreation center. The versatile layout includes a main floor primary bedroom with an ensuite and walk-in closet, currently utilized as a family room and office.The attached, bright, insulated garage boasts 14-foot ceilings and offers potential for a separate suite. The seamless flow between the kitchen, dining, and great room provides breathtaking views of the beautifully landscaped, fenced, backyard. The chef's dream kitchen features stainless steel counters, a center island, and huge pantry, while the impressive great room, complete with a gas fireplace and abundant natural light, is enhanced by oversized glass doors and a wood feature wall. For a complete list of updates and renovations, please refer to the feature sheet. This home truly needs to be seen to appreciate all it has to offer. (id:60365)
9 Ormerod Lane
Richmond Hill, Ontario
Fantastic Urban Town Home W/ 9Ft Ceilings In The Heart Of Richmond Hill. Rarely Offered South Facing Unit, Bright End Unit With West View Window, Two Balconies Bbq Allowed. Hardwood Flooring Living/Dinning And Master, Fresh Paint, Granite Counter Top. Minutes Walk To Top Ranked Richmond Hill High School, Walking Distance To Shopping, Restaurants, Banks, Transit, Parks Etc. (id:60365)
93 Willowbrook Road
Markham, Ontario
Bright and spacious 4-bedroom home in the desirable willowbrook neighborhood. Home is in great condition and well maintained. Freshly painted with new vinyl flooring Through-out, and equipped with almost new (2-year-old ) appliances. Open eat-in kitchen and family room with two walk-outs to backyard. New quartz countertops & backsplash. Main floor laundry. The spacious basement offers plenty of storage or flexible use. Minutes to Willowbrook ES, Thornlea SS, and Top rating St. Robert CHS with easy access to hwy 404 / 407, transit, scenic trails and parks, shops and restaurants. Ready to move in! (id:60365)
53 Ostick Street
Aurora, Ontario
Exquisite & Tastefully designed Semi-Detached in Aurora's sought after desirable community, this beautifully 3 BR+1, 3 Bath family home is loaded with $upgrades offers peace of mind and modern comfort with top-to-bottom renovations throughout. Every detail has been thoughtfully upgraded, featuring. New Roof(2020), Furnace(2021), Garage door and opener(2023) New wide Plank Flooring Basement(2025) (Premium Vinyl & Laminate), Throughout Hardwood Floor on Main Floor And 2nd Floor. Contemporary Light Fixtures, New Pot Lights Throughout, Freshly Painted(2025), Modern Style Kitchen with Eat In Area Filled with Natural Light, New Quartz Countertop(2025), New S/S Stove & Exhaust Fan, Tons of Pantry Storage, Newly Painted Oak Staircases Leading to 2nd Level, Overlooking the Grandeur of the Living Room that Features Soaring High Ceiling, Open Concept Dining Room Walk-Out To Private Fenced Yard, $Upgraded Bathrooms With New Porcelain Tiles(2025), New Vanities with electric mirror, Spacious Master Bedroom w/Walk-in Closet, Finished Basement for Cozy Family Time, Open Concept Great Room With Bedroom Section (2025). Perfect for added living space or entertaining. Two elementary and two high schools just a short walk away, no sidewalk Driveway Can Accommodate to Park 2 Cars, minutes to shopping, dining and supermarkets and parks, easy access to GO transit & 404. Easy access to the Aurora family leisure complex through nearby walking trails. Perfect for family activities, fitness, and recreation right in your neighborhood ;This is A Must See! (id:60365)
14 Weir Street
Bradford West Gwillimbury, Ontario
Welcome To 14 Weir Street- A Stunning 4-Bedroom, 4-Bathroom Detached Home That Perfectly Combines Style, Function & Comfort * From The Moment You Arrive, You'll Be Captivated By The Beautiful Curb Appeal & Inviting Front Porch - The Perfect Spot To Enjoy Your Morning Coffee Or Unwind At Day's End * Step Inside To A Spacious Foyer With 9ftt Ceilings That Set The Tone For The Bright & Airy Main Floor * The Open-Concept Layout Seamlessly Connects The Living, Dining & Kitchen Areas - Ideal For Entertaining * The Living Room Features Large Windows That Fill The Space With Natural Light, Creating A Warm & Welcoming Atmosphere * The Modern Kitchen Is The Heart Of The Home- Showcasing Quartz Countertops, Stainless Steel Appliances, Stylish Backsplash & Ample Cabinet Space * Enjoy Family Meals In The Spacious Eat-In Dining Area Or Step Through The Sliding Doors To Your Private Backyard Oasis * The Fully-Fenced Yard Is Designed For Relaxation & Outdoor Living- Featuring A Maintenance-Free Concrete Patio, Raised Garden Beds, Gazebo, Storage Shed & Luxurious 5-Seater Hot Tub With Built-In Lights, Bluetooth & Speakers * Whether You're Hosting Summer Gatherings Or Enjoying A Quiet Evening Under The Stars, This Backyard Has It All * The Primary Bedroom Offers A Peaceful Escape With Gleaming Hardwood Floors, Custom Walk-In Closet & Beautiful 3-Piece Ensuite * Three Additional Spacious Bedrooms - Each With Hardwood Floors & Double Closets, Provide Plenty Of Room For Family, Guests, Or A Home Office * The Second-Floor Laundry Room With Sink & Storage Makes Everyday Living Effortless * The Finished Basement Expands Your Living Space With Incredible In-Law Suite Potential- Featuring Second Kitchen, Cozy Family Room With Feature Wall And Fireplace, 2-Piece Bathroom & Tons Of Storage * Located Just Minutes From HWY 400, Parks, Walking Trails & Top-Rated Schools - This Home Offers The Perfect Balance Of City Convenience & Small-Town Charm *This Is The One You've Been Waiting For! (id:60365)
11 Geneva Court
Georgina, Ontario
Welcome Home To Easy Living In Sutton-By-The-Lake. Step Inside This Beautifully Updated Two-Bedroom, Two-Bathroom Bungalow And Feel An Instant Sense Of Calm. With Nearly 1,300 Square Feet Of Light-Filled Living Space, The Popular Georgina Model Offers The Perfect Balance Of Comfort And Ease. The Heart Of The Home Features An Inviting Dining Area With Hardwood Floors And Sliding Glass Doors That Open To A Covered Deck, Your Own Private Retreat Overlooking A Peaceful Forest Backdrop. It Is The Ideal Spot For A Quiet Morning Coffee Or An Evening Visit With Friends. The Spacious Living Room Is Filled With Natural Light From Three Generous Windows And Offers Another Walk-Out To The Backyard, Blending Indoor And Outdoor Living Effortlessly. At Day's End, Unwind In The Primary Bedroom With A Serene View Of The Trees And A Private 3-Piece Ensuite Featuring A Deep Soaker Tub, Perfect For Relaxation. A Second Bedroom With A Double Closet And Semi-Ensuite Offers Space For Guests Or Hobbies. This Home Has Been Thoughtfully Updated With Fresh Paint, New Vinyl Plank Flooring In The Main Areas And Baths, Plush Broadloom In The Bedrooms, And A Newly Shingled Roof (2024). The Furnace And Air Conditioner Were Replaced Less Than Three Years Ago, Giving You Peace Of Mind For Years To Come. Residents Enjoy A Welcoming Community Clubhouse With An Inground Pool, Shuffleboard, Tennis And Pickleball Courts, Plus Regular Social Events That Make It Easy To Feel At Home. Just A Short Drive To Lake Simcoe, The Briars Golf Club, Local Shops, And Highway 404, This Is Where Comfort Meets Convenience. Most Of The Work Has Already Been Done, So You Can Move In, Make It Your Own, And Start Enjoying The Lifestyle You Have Been Looking For. (id:60365)
6514 - 388 Yonge Street
Toronto, Ontario
Luxury living in one of Toronto's most iconic buildings - Aura Condos! Spacious suite featuring approx. 1,090 sq. ft. of interiorspace with 2 large bedrooms and executive furnishings. Enjoy unobstructed city and lake views from this high-floor residence.Hardwood floors throughout, modern kitchen with stainless steel appliances (fridge, stove, dishwasher, microwave-hood),front-loading washer & dryer, and window coverings. Parking included. Furniture can stay for a turnkey move-in. 24-hourconcierge, fitness centre, party room, and direct access to the College Park subway. Steps to Eaton Centre, U of T, TMU,hospitals, restaurants, and shops. Convenient access to everything Toronto has to offer. (id:60365)
2313 - 150 East Liberty Street
Toronto, Ontario
Welcome to #2313 - 150 East Liberty St! Bright And Spacious, Freshly Updated One Bedroom Unit with Locker and Parking For Lease. Brand new flooring, freshly painted, new dishwasher, professionally cleaned unit ready for future residents to call home. Building hallways just updated with new wallpaper and carpet, like a new condo. High floor unit with excellent layout maximizes available space, floor to ceiling windows and a large balcony that provides extra space to enjoy life, beautiful breathtaking views! Amenities: 24-Hour Concierge, Full Gym, Sauna, Games Room, Business Centre, Main Floor Party Room With Outdoor Amenity Space & Bbq. Prime location within Liberty Village Steps To Metro, Starbucks, Lcbo & All The Best Shops, Cafes, Restos & Bars, be right in the middle of all that this community has to offer! (id:60365)
1109 - 8 York Street
Toronto, Ontario
Waterclub Fabulous Downtown Location. 1 Bedroom + Den unit with renovated ensuite and powder room. Great Layout W/Balcony & Breathtaking South Lakeview. Open Concept, Extensive Facilities Include Heated Indoor/Outdoor Pool, Exercise Room, Weight Room, Party/Billiard Room, Sauna/Steam Room, Guest Suites, 24 Hr Concierge, Walk To Harbourfront, Rogers/Scotiabank Arena, Union Station, Shopping, Transit At Doorstep, 5 Appl, Granite Counters In Kitchen (id:60365)
2112 - 185 Roehampton Avenue
Toronto, Ontario
This bright and well-designed 1 bedroom + den suite offers a seamless open-concept layout that flows effortlessly from the entryway through the kitchen, dining, and living areas. Floor-to-ceiling windows span the suite's width, bringing in plenty of natural light. The bedroom features double sliding closets, providing ample storage, while the versatile den is ideal for a home office or reading nook. Step onto the balcony conveniently positioned between the bedroom and living room, to experience a well-balanced indoor-outdoor space. Take in west-facing views that stretch north and south-you can even spot the CN Tower Additional highlights include a large front hall closet, ensuite laundry and a smart Nest thermostat for personalized comfort. Residents enjoy top-tier amenities: a fully equipped Gym and Yoga Studio, a Rooftop Pool and Hot Tub, BBQ Terrace, Sauna, Billiard's lounge, spacious Party Room, Bike Storage, and 24-hour Concierge Service. All of this is located in one of Toronto's most vibrant neighbourhoods, surrounded by top restaurants, shops, and cafés, just steps from the Eglinton Subway and future LRT for easy access across the city. A stylish suite, an exceptional building, and a lifestyle that truly elevates everyday living. Welcome home. (id:60365)
E810 - 555 Wilson Avenue
Toronto, Ontario
Beautiful, Bright and Spacious 2 bedrooms + Dan+2 baths Unit, Both 2 Bedrooms and Living/Dining Room can walkout to huge 140 Sq.f.t Balcony. Great View and over look the Building Centre Garden. Unit features laminate flooring throughout, floor-to-ceiling windows that fill the unit with natural light. The open-concept kitchen features stainless steel appliances, modern Countertop, Backsplash, Moveable central island, ample cabinet and counter space, The adjoining dining and living areas provide generous space for entertaining. The den is perfect for a home office. Steps away from Wilson subway station, Costco, Starbucks, LCBO, Yorkdale Mall, TTC bus stop, close to Allen Road, Highway 401. This is the one Must See ! (id:60365)

