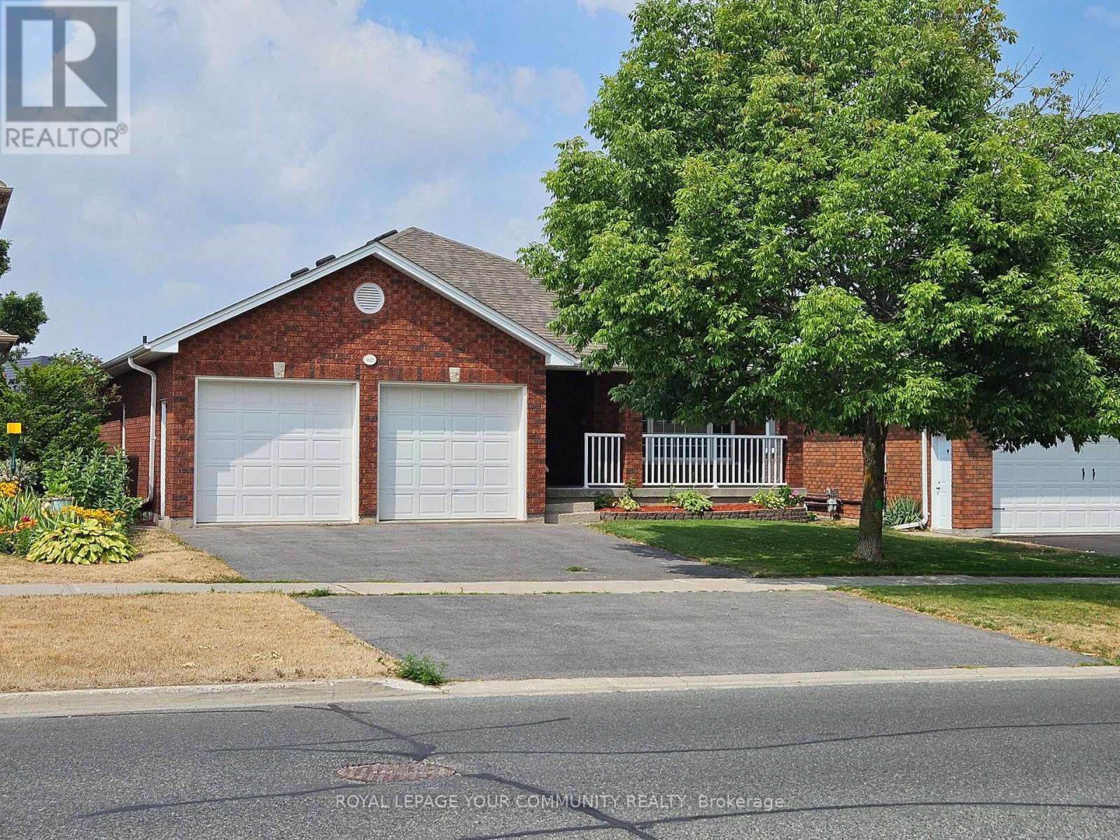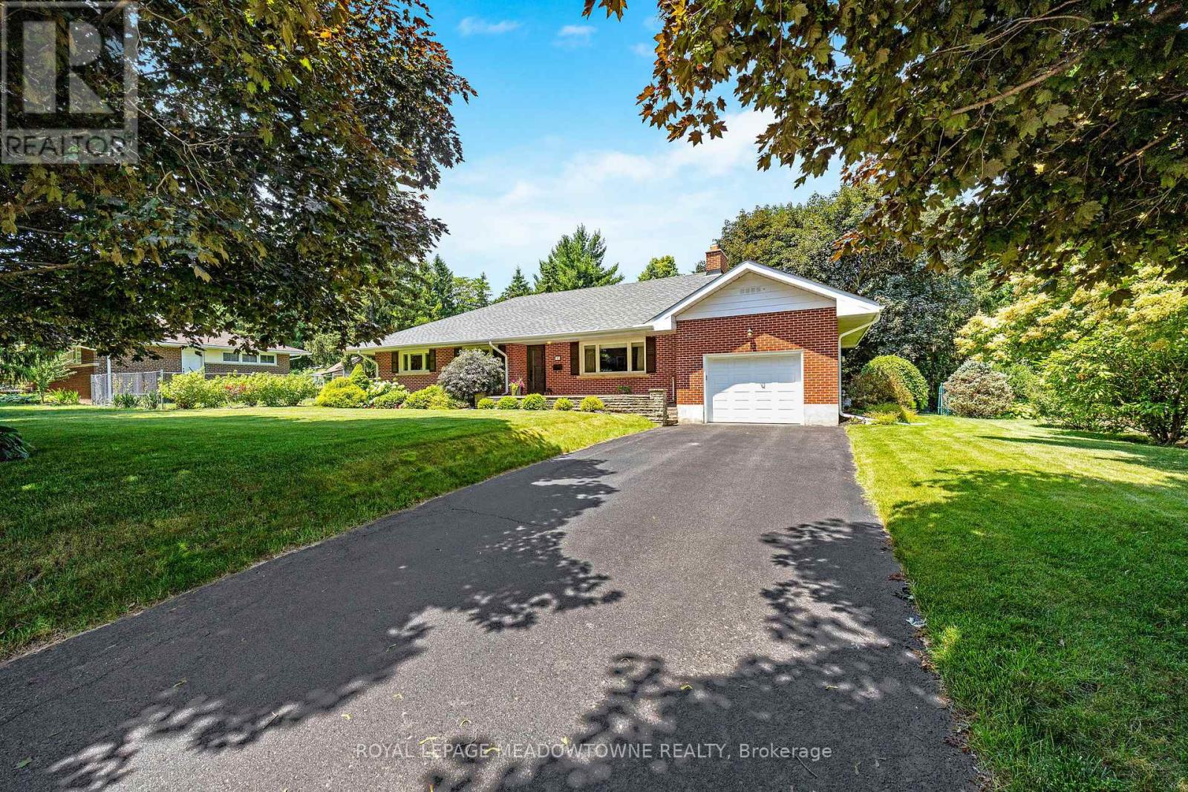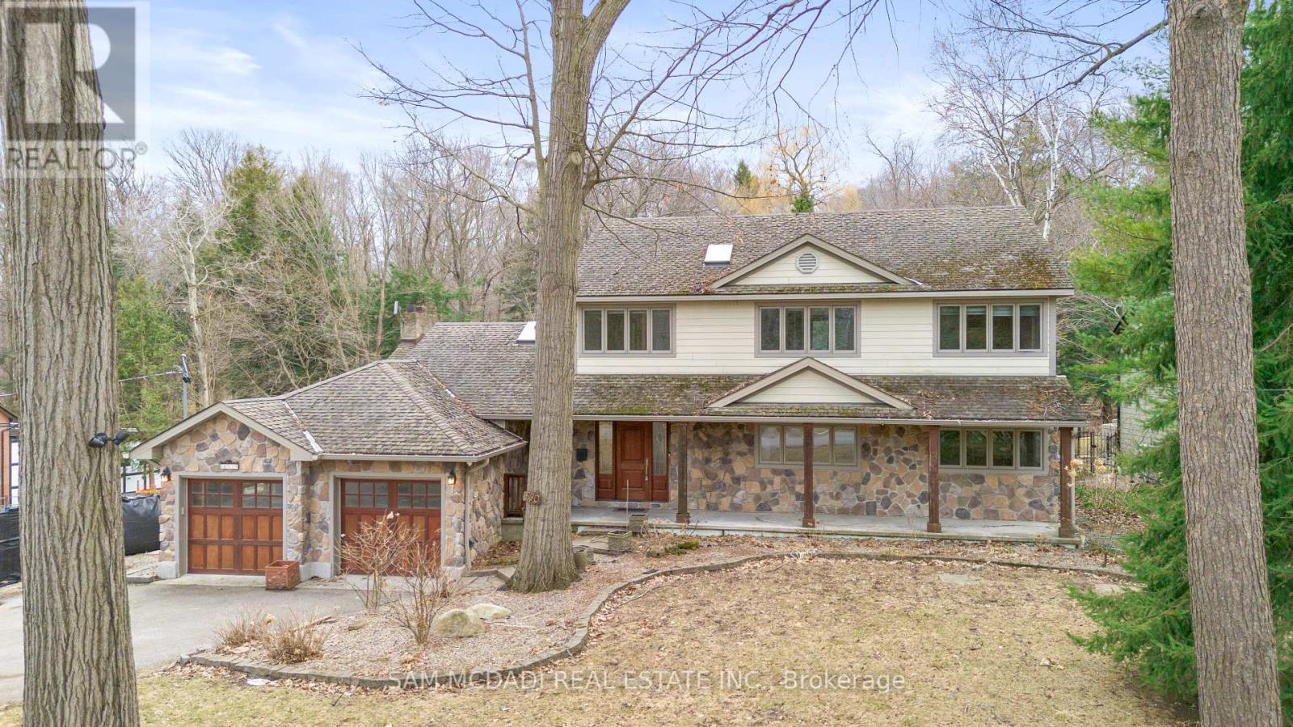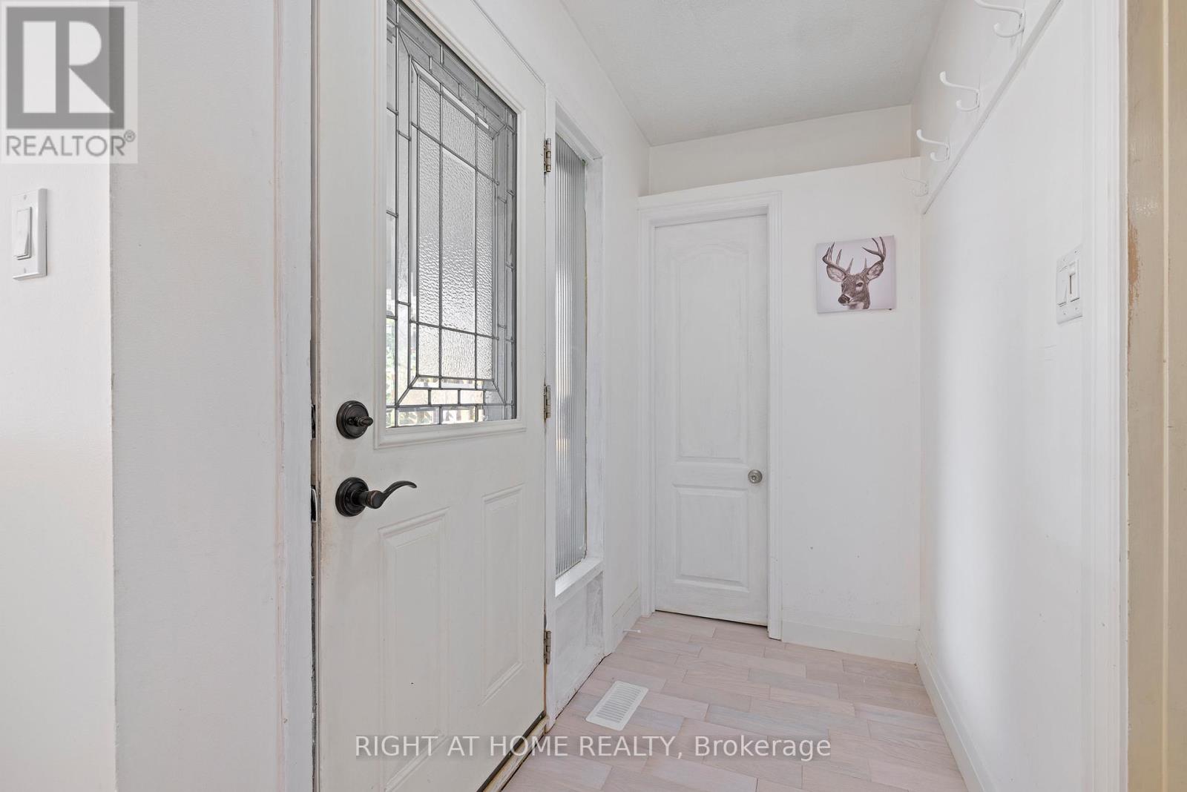1615 Ravenwood Drive
Peterborough West, Ontario
Welcome to 1615 Ravenwood Dr, a spacious 2 bedroom, with a in-law 2 bedroom apartment and separate entrance. Located in the west end of Peterborough. 3 pc ensuite washroom has heated floor, heated towel rack, Body jets in shower, and heated bidet toilet seat. Main washroom has heated floors and heated bidet toilet seat. Laundry room has a heated floor, in-law washroom has a heated bidet toilet seat. Underground sprinkler system with wi-fi. Larger premium fenced in back yard, ideal for future inground Pool. Pot lights in the family room. Close to all amenities, school, shopping, and parks. Dining room walks out to a 12ft x 12.5ft covered wood deck. The lower 16ft x 12ft wood deck has a 10ft x 14ft sunshade with screens. Don't miss out on this opportunity. (id:60365)
B130 Durham Regional Road 23
Brock, Ontario
Endless Possibilities On 13+ Scenic Acres In Prime Beaverton. Tucked Away From The Road, This Raised Bungalow Offers Excellent Privacy With 843 Feet Of Frontage. The Home Backs Onto Greenspace, Providing A Peaceful Backdrop While Still Being Just 2 Minutes From Hwy 48 And 5 Minutes To Lake Simcoe. The Custom-Built 3-Bedroom, 2-Bath Home Features A Bright, Open-Concept Living And Dining Area With Hardwood Floors. The Eat-In Kitchen Includes A Breakfast Bar And Walk-Out To The Expansive Rear Deck. Both Front And Back Balconies Were Updated In 2024 With New Railings And Solar Lighting. All Bedrooms Are Generously-Sized, With The Primary Offering His And Her Closets. The Mostly Finished Basement Is Open Concept With A Separate Entrance, Providing Flexibility For Extended Family, A Rental Suite, Or Home-Based Business. Recent 2024 Updates Include A New Roof With De-Icing System And Warranty, Interior Paint, Finished Staircase, Water Purification System, And Extensive Land Cleanup. You'll Also Find The Preserved Footings Of A Former 812 Sq Ft Outbuilding, Perfect For Those Looking To Rebuild A Workshop, Studio, Or Extra Storage Space. Zoning Allows For A Variety Of Permitted Uses, Offering Flexibility For Future Plans And Possibilities. Just 7 Minutes To Downtown Beaverton And All Local Amenities. This Is One To Explore In Person! (id:60365)
19 Edminston Drive
Centre Wellington, Ontario
Welcome to this Modern Brick and Stone (Elevation B - Premium) townhouse in Fergus's new Storybrook subdivision. Located on a quiet, low-traffic street. Step inside to discover an inviting open concept layout, where the seamless flow between the dining area and living room creates the perfect atmosphere for relaxation and entertaining. The kitchen features stainless steel appliances, beautiful white cabinetry, a centre island and walk out to backyard deck perfect for summer BBQs and morning coffee. The 2nd floor has a great primary bedroom with a 3 piece en-suite, a glass shower, double sink vanity and a ample sized closet. A convenient 2nd floor laundry room, 2 additional bedrooms with large closet space and a 2nd guest bathroom rounds out the 2nd floor. The unfinished basement has tons of potential with ample space and a good sized window. Includes new AC and water softener. Minutes to the new neighbourhood elementary school, neighbourhood parks, walking path and trails. Quick drive to downtown Fergus and Elora. Don't miss the opportunity to make this exquisite property your own. Schedule your showing today and experience the epitome of comfort and style. Must See! (id:60365)
820 - 212 King William Street
Hamilton, Ontario
Modern 2-Bedroom, 2-Bath Condo for Lease in Downtown Hamilton $2,350/month Welcome to this stunning brand-new condo (built in 2023), ideally located in the heart of downtown Hamilton. Offering 2 spacious bedrooms and 2 full bathrooms, this unit combines modern finishes with exceptional building amenities for an unbeatable urban living experience. Step inside to an open-concept layout, thoughtfully designed for comfort and style. The kitchen flows seamlessly into the living area, creating an inviting space to relax or entertain. The primary bedroom features its own ensuite, while the second bedroom is perfect for guests, a home office, or additional living space. Residents will enjoy a wealth of exclusive building amenities, including: Fully equipped fitness center Rooftop patio with communal BBQs and fire pit. Self-serve pet spa. Modern lounge and party room for social gatherings. Your lease of $2,350/month includes natural gas, Bell Internet, and 1 underground parking space. Utilities for water and electricity are extra. Additional details: Non-smoking unit Application requirements: Rental application, letter of employment, recent pay stubs, previous address, references, and credit score. This is a rare opportunity to live in a brand-new, amenity-rich building in the center of Hamilton's vibrant downtown. The unit is available as of Sept 1-2025. (id:60365)
1104 - 470 Dundas Street E
Hamilton, Ontario
BRAND NEW, upgraded approx 600 square feet. Enjoy the sunshine and high ceilings, Upgraded Kitchen counters, The bedroom has frosted sliding door, S/S appliances, a fridge, a stove, Dishwasher and a range hood/microwave. Washer and Dryer (id:60365)
1155 1st Avenue E
Owen Sound, Ontario
Rare Opportunity To Acquire A Completely Care Free, Single Tenant Investment Property With The Beer Store. Steady Cash Flow From Strong Tenant (id:60365)
17 Valleyview Road
Halton Hills, Ontario
WOW! Stunning Executive Bungalow on a quiet, family-friendly street just steps to downtown, schools, and parks! This beautifully updated 3+1 bedroom, 2-bath home offers the perfect blend of luxury, comfort, and convenience. Step into the renovated Chefs Kitchen featuring granite countertops, stainless steel appliances, Breakfast Island and ample storage perfect for cooking and entertaining. The open-concept main floor is filled with natural light and showcases hardwood floors, pot lights, and elegant finishes throughout. Enjoy indoor-outdoor living with an impressive walkout to a peaceful, professionally landscaped backyard, complete with a fabulous deck designed for entertaining and relaxing with inground sprinklers (2020). The spacious primary bedroom offers a tranquil retreat, while the finished basement includes a 4th bedroom, perfect for guests, a home office, or a growing family with separate entrance. This is the one you've been waiting for stylish, functional, and move-in ready! Shows incredible 10+. Move in Ready!! (id:60365)
316 - 2520 Eglinton Avenue W
Mississauga, Ontario
Location Location!! This condo has 2 Bedroom, 2 Bathroom. 1 parking , 1 locker, upgraded washroom with large tiled standing shower enclosed with glass doors. Lighted walk-in closet, stacked washer and dryer ensuite, window coverings, microwave, stainless steel full size dishwasher, stainless steel full size fridge, stove, all electrical light fixtures. Steps from Erin Mills Town Center and schools. (id:60365)
936 Blizzard Road
Mississauga, Ontario
Locatiom: Beautiful freehold Townhome 3+1 bedrooms and 4 washrooms with 4 parking spaces, Finished Basement, Separate Living and Family rooms, in the most desirable area, close to all 3 schools, including Rick Hansen, Shopping malls, Hawys. (id:60365)
690 Meadow Wood Road
Mississauga, Ontario
Nestled in the renowned Clarkson community, this 4-bedroom, 3-bathroom family home sits on a generous 100 ft x 238 ft lot, offering plenty of space for outdoor enjoyment.The stone façade adds a touch of character, while the interior features an open-concept layout with hardwood floors and large windows that fill the home with natural light. The kitchen includes stainless steel appliances, soapstone countertops, a centre island, and direct access to a spacious deck that overlooks a mature, tree-lined backyard, an ideal setting for gardening or quiet relaxation. On the main floor, two wood-burning fireplaces with exposed brick add warmth and charm to the living spaces. Upstairs, the primary bedroom includes a 5-piece ensuite with a soaking tub, glass-enclosed shower, and his-and-hers closets. Three additional bedrooms share a 4-piece bathroom, offering plenty of room for family or guests. The lower level features a large recreational room with a walkout, providing a flexible space. A two-car garage and extended driveway allow for ample parking. Just minutes from top-rated schools, Jack Darling Memorial Park, and the shops and restaurants of Port Credit and Clarkson Village, this home offers a chance to own in one of Mississauga's most established neighbourhoods, with convenient access to the QEW and nearby GO stations. (id:60365)
Basement - 243 Elbern Markell Drive
Brampton, Ontario
Welcome to this 2 Bedroom, 1 Bathroom Basement Apartment With Its Own Separate Entrance located in the prestigious credit-Ridge Community in the highly desirable Credit Valley Area. This legally registered two-unit dwelling features an open-concept layout, combining the living and dining areas. The space is enhanced with pot lights in Living Area and Kitchen. Large windows allow plenty of natural light. Carpet free Unit also includes its own separate laundry. Public Transportation just in front of the Street, Location is close to Mount Pleasant GO Station, shopping plazas, and schools. One Car Parking is included. Tenant pays 30% of total utilities and must maintain Tenant Insurance. Great For A Single Or Young Couple/Small Family. (id:60365)
1147 Saturnia Crescent
Mississauga, Ontario
Welcome to this newly renovated 3-level backsplit located in Applewood, one of Mississauga's most sought-after neighborhoods. This modern semi-detached home features 3 spacious bedrooms, brand new hardwood flooring, and fully updated bathrooms and kitchens perfectly blending comfort and contemporary style. Enjoy the bright, open-concept living and dining areas that flow effortlessly into a sleek, updated kitchen. A Washroom on each level and Pot lights throughout with upper and lower laundry perfect for separating living quarters if desired. The home also boasts a newly paved driveway and a convenient carport for ample parking. One of the standout features is the separate entrance to a fully finished basement, offering excellent income potential or a private space for extended family living. Whether you're looking to generate rental income or accommodate multi-generational living, this versatile layout has you covered. Situated on quiet and mature street, you're just minutes away from top schools, parks, shopping, public transit, and major highways. This move-in ready gem is a rare find, don't miss your chance to own a modern home with built-in flexibility and value! (id:60365)













