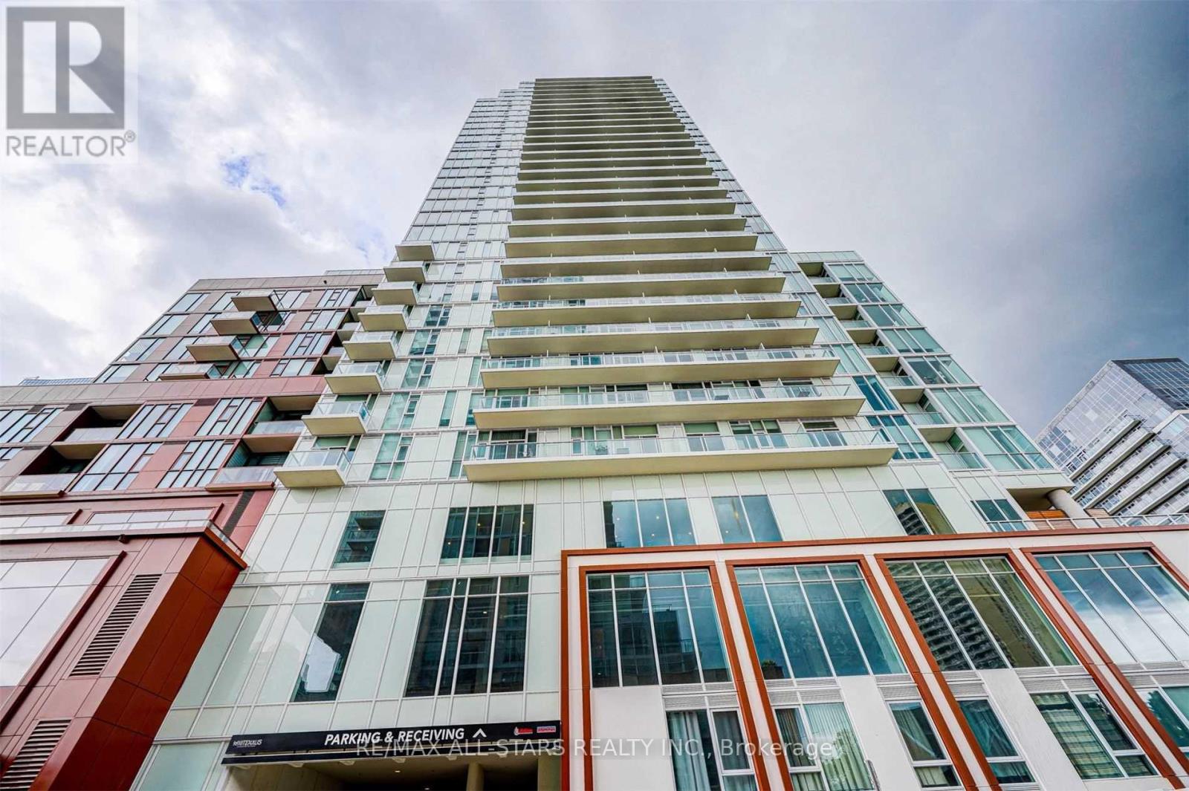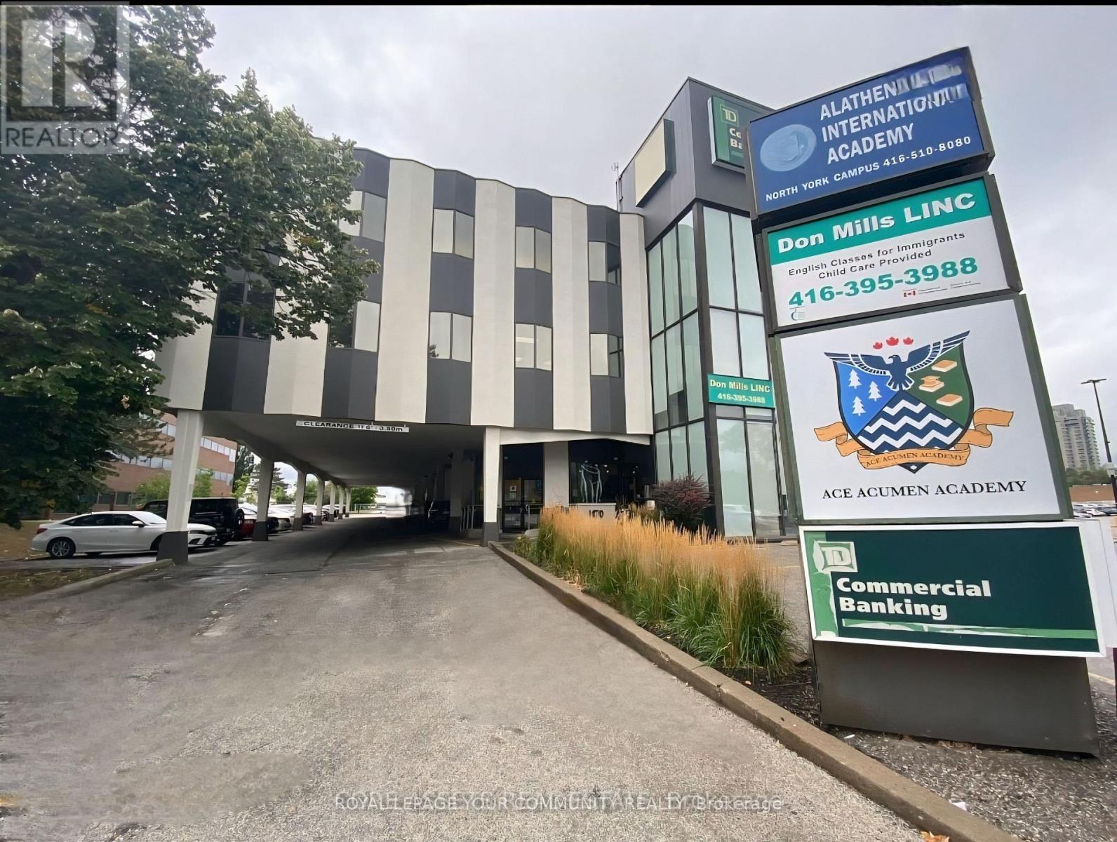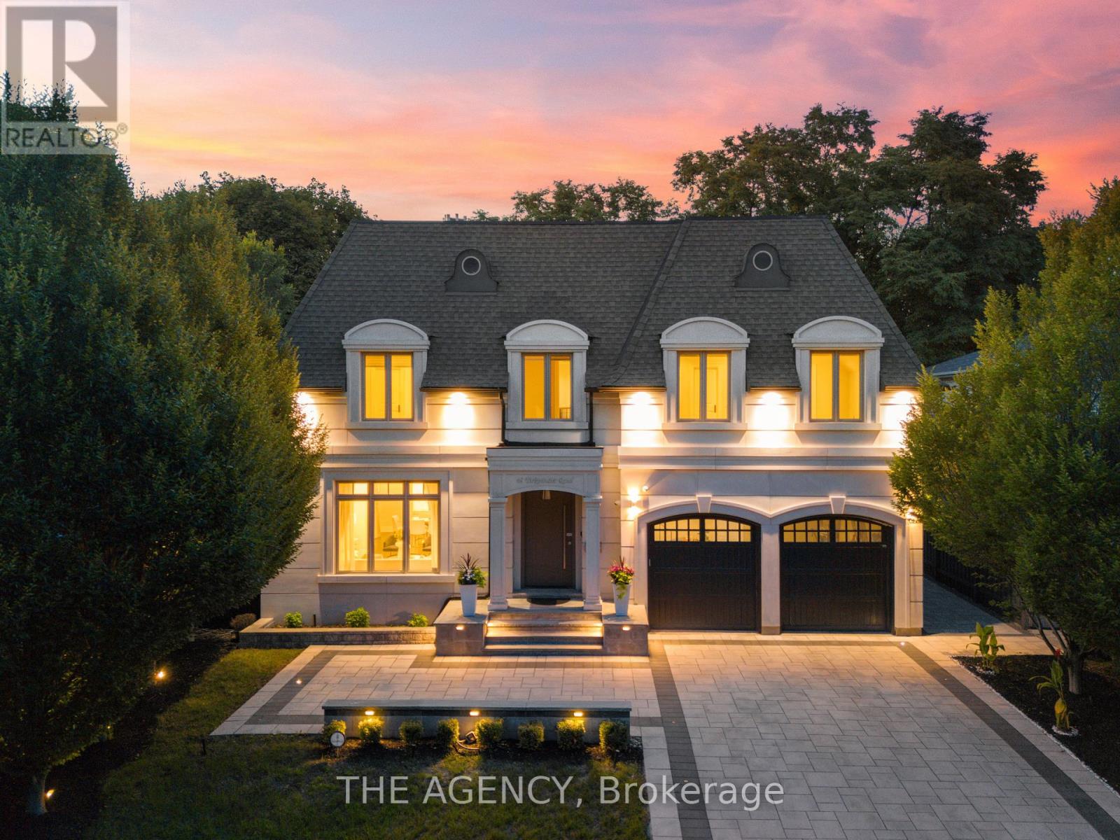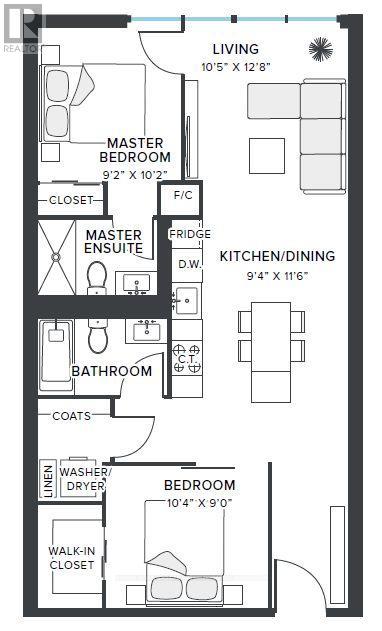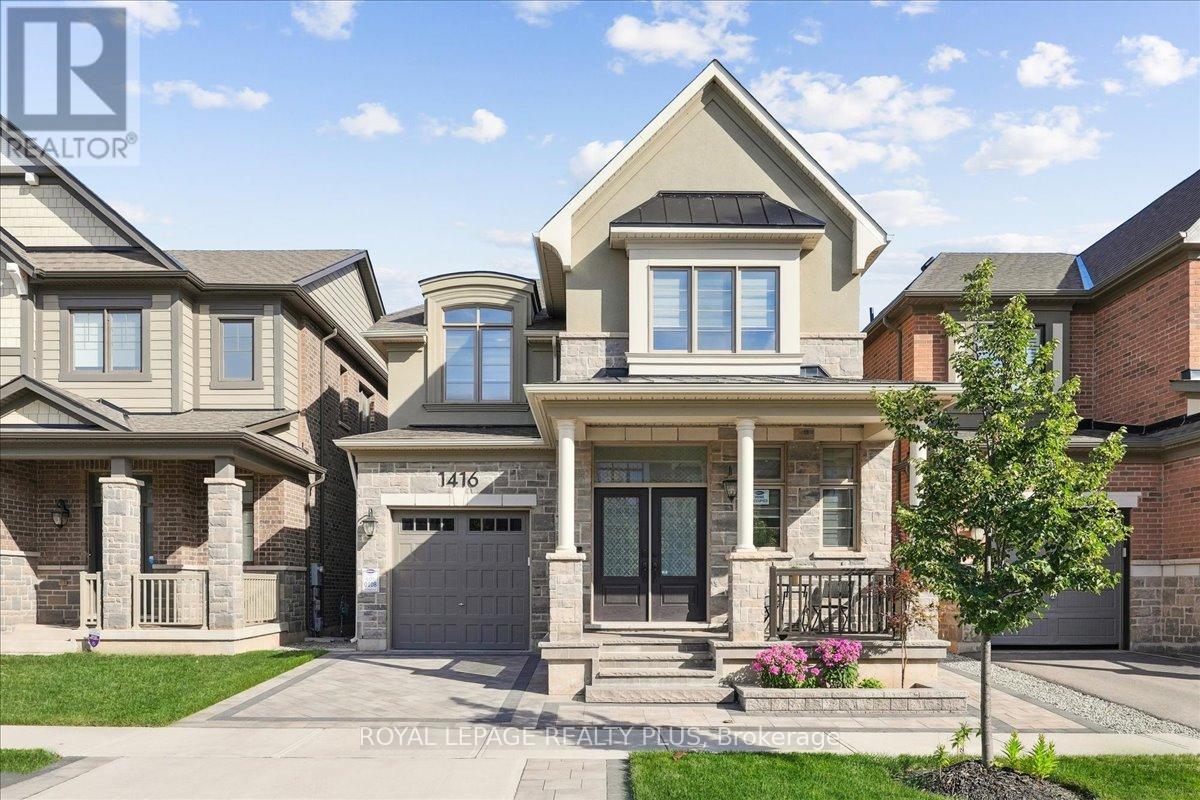2302 - 33 Helendale Avenue
Toronto, Ontario
Welcome to Whitehaus Condos! Elevated on the 23rd Floor, with amazing skyline views This one bedroom/bath provides all that you require in a open concept layout with built-in appliances, four piece bathroom and furnishings. Situated in the heart of Yonge and Eglinton this like new Condominium boasts Rooftop patio, seasonal BBQs, Games, Lounge room, Event Centre, Pet Spa to name a few. Just a hop over to Eglington Centre, Transit, Highway, restaurants, parks, book your showing and come home today! Student, small pet, Inquire. Unit can be furnished. (id:60365)
211 - 650 King Street W
Toronto, Ontario
Motivated Seller! Experience Urban Living In Vibrant King West Neighbourhood! Highly Sought-After Boutique Building In The Heart Of The City with Lower maintenance fees $394.54. Many Trendy Restaurants, The Well, Stackt Mkt And Nightlife Nearby! Open Concept Layout With 9 Ft. Exposed Concrete Ceilings. Bright, South Facing Floor To Ceiling Windows. Modern, Professional Design Finishes Throughout. Contemporary White Kitchen With Stainless Steel Full-Sized Appliances, Granite Countertops And Centre Island. Freshly Painted With On-Trend Accent Walls And Hardwood Floors. 24 Hour Concierge, Fitness Centre, Outdoor Peaceful Garden Terrace, And Bike Storage. Building Is Conveniently Located Next To Ontario Line King/Bathurst Station. The Fashion District, Restaurants, Sports Venues, Entertainment And Waterfront Are Close By And Yours To Discover! (id:60365)
305 - 1470 Don Mills Road
Toronto, Ontario
Prime Office Space Available! Approximately 2,400 sq.ft. Exceptional office opportunity in a prime location with excellent public access at your main door. This bright and versatile space offers high ceilings with abundant natural light, open-concept areas plus multiple private offices, dedicated boardroom with large windows, welcoming reception area, option to install a kitchenette, elevator and full handicap accessibility, assigned parking spaces available. Excellent for legal office, accountant, travel/advertising agency, professional service, brokerage offices, medical or corporate office! (id:60365)
813 - 480 Front Street W
Toronto, Ontario
Welcome to urban living at its finest in the heart of Torontos vibrant Harbourfront and Entertainment Districts. This thoughtfully designed 1-bedroom, 1-washroom suite offers 527 sq. ft. of modern living space, complete with a locker and a spacious balcony that showcases spectacular views of the city skyline and the iconic CN Tower. Step inside and enjoy engineered flooring throughout, a sleek modern kitchen with EO integrated appliances including a built-in fridge, induction stove, microwave, and washer/dryer. The open-concept design provides a seamless flow from kitchen to living space, making it ideal for both everyday living and entertaining. The large balcony extends your living space outdoors, offering the perfect spot to unwind while enjoying panoramic city views. Residents will love the full suite of luxurious amenities including a 24-hour concierge, fully equipped fitness centre, outdoor pool, dining and party rooms, rooftop dining terrace with gazebos, BBQs, and even a pizza oven. Whether you're hosting friends or relaxing solo, this building is designed to elevate your lifestyle. The location is unmatched just steps to Toronto's most popular landmarks such as the CN Tower, Ripley's Aquarium, Rogers Centre, Scotiabank Arena, and Union Station. Explore the underground PATH, enjoy year-round events and festivals, or skate at the seasonal outdoor rink. Convenient access to Billy Bishop Airport (YTZ), the Financial District, and the best of Toronto's dining, cafes, fresh food markets, and retail shops are all right at your doorstep. This is more than a home it's a lifestyle. Don't miss your chance to live in one of the city's most desirable neighbourhood's with everything you need right where you live, work, and play. (id:60365)
1516 - 155 Yorkville Avenue
Toronto, Ontario
Prestigious Yorkville Plaza! Located on south east corner of Avenue Rd & Yorkville Ave. One of Toronto's most prestigious neighborhoods. Upscale modern design. Bright, clean unit. 24/7 concierge. Surrounded by high end restaurants and shops. (id:60365)
Upper - 472 Oriole Parkway
Toronto, Ontario
Lovely east-facing, approx 1,600 sq. ft upper-level unit offering 3 bedrooms and 2 bathrooms. Bright and inviting living and dining rooms feature hardwood flooring. Modern kitchen with stainless steel appliances. Includes one garage parking space with automatic garage door. (id:60365)
328 - 100 Mill Street
Toronto, Ontario
BRAND NEW, NEVER LIVED IN 2 BED, 2 BATH 808 sf SUITE - RENT NOW AND RECEIVE 1 MONTH FREE! Bringing your net effective rate to $2,985 for a one year lease. (Offer subject to change. Terms and conditions apply). Plus a $500 Move-In Bonus! Discover high-end living in the award-winning canary district community. Purpose-built boutique rental residence with award-winning property management featuring hotel-style concierge services in partnership with Toronto life, hassle-free rental living with on-site maintenance available seven days a week, community enhancing resident events and security of tenure for additional peace of mind. On-site property management and bookable guest suite, Smart Home Features with Google Nest Transit & connectivity: TTC streetcar at your doorstep: under 20 minutes to king subway station. Walking distance to Distillery District, St. Lawrence Market, Corktown Common Park, And Cherry Beach, with nearby schools (George Brown College), medical centres, grocery stores, and daycares. In-suite washers and dryers. Experience rental living reimagined. Signature amenities: rooftop pool, lounge spaces, a parlour, private cooking & dining space, and terraces. Resident mobile app for easy access to services, payment, maintenance requests and more! Wi-fi-enabled shared co-working spaces, state-of-the-art fitness centre with in-person and virtual classes plus complimentary fitness training, and more! *Offers subject to change without notice & Images are for illustrative purposes only. Parking is available at a cost. (id:60365)
403 - 1 Cardiff Road
Toronto, Ontario
FURNISHED**Luxury Executive One Bedroom And A Den Suite**The Cardiff Condos On Eglinton* , ONE PARKING SPOT & ONE LOCKER included, Open Balcony* Open Concept Design*Luxurious Finishes Thru Out*Modern Kitchen,*Laminate Floors Thru Out ,Conveniently Located At Yonge & Eglinton With Parks Nearby, Transit At Your Doorstep Including Subway Station, Restaurants, Groceries, Cinemas & Shopping Mall* **EXTRAS** FRIDGE, STOVE, MICROWAVE, DISH/WASHER, WASHER AND DRYER, Rooftop Terrace, Theater Room, Game and Party Room and Full equipped Gym. (id:60365)
48 Yorkminster Road
Toronto, Ontario
Impeccably Redesigned Residence in Prestigious St. Andrew. Expansive Resort-Style Backyard, Bespoke Interiors & Exceptional Craftsmanship Situated on the largest pie-shaped lot on this coveted street in Toronto's exclusive St. Andrew community, this one-of-a-kind custom home has been thoughtfully transformed with high-end upgrades and timeless design throughout. From the brand-new architectural façade and professionally landscaped grounds to the refined interiors, every detail reflects superior craftsmanship and luxury. Step into a grand entryway where heated tile floors, soaring ceilings, and double closets offer a warm, elegant welcome. The open-concept main level flows beautifully, with rich hardwood floors, custom millwork, and expansive sightlines that make both everyday living and entertaining effortless. At the heart of the home is a fully customized Wolf chefs kitchen with an oversized island, premium appliances, and a cozy breakfast area framed by signature round windows overlooking the serene backyard. The family room exudes warmth and comfort, with a sleek gas fireplace and oversized European-style windows and doors that open to your outdoor sanctuary. The backyard is a true showpiece featuring a saltwater pool, hot tub, sports court, and built-in bar, all surrounded by mature landscaping for privacy and tranquility. Upstairs, five bedrooms await each with a private ensuite and custom closets. The primary suite offers 10-ft ceilings, gas fireplace, spa-inspired 5-piece ensuite, and walk-in closet. A second-floor lounge/study between two bedrooms adds a bright, versatile space. The finished lower level features two more bedrooms, a large rec area, and ample storage. With nearly 5,500 sq ft of finished space, smart home upgrades, and impeccable finishes, this home is a rare opportunity in one of Toronto's most prestigious neighbourhoods. (id:60365)
4001 County 121 Road
Kawartha Lakes, Ontario
Live Large And Upgrade Your Lifestyle In Kinmount On Just Under 4 Acres! Surrounded By Mature Trees And Natural Privacy, This Beautifully Updated Bungalow Offers The Best Of Both WorldsSeclusion And ConvenienceJust Steps From Town Amenities, Trails, And The River.Inside, Enjoy True One-Floor Living With 3 Spacious Bedrooms, A Bright 4-Piece Bathroom, And Multiple Living Areas Designed For Both Comfort And Function. The Living And Family Rooms Each Feature A Brand-New Propane Fireplace (2024) And Oversized Windows That Flood The Home With Natural Light. The Open-Concept Dining Area Boasts Vaulted Ceilings, Vinyl Plank Flooring Throughout, And A Seamless Flow Into The Modern Kitchen With Centre IslandPerfect For Gathering With Family And Friends. A Sunroom At The Back Of The Home Provides A Cozy Year-Round Retreat With Walkout To A Private Deck, Ideal For Morning Coffee Or Evening Relaxation. Main-Floor Laundry Adds Everyday Convenience.Car Lovers, Hobbyists, And Anyone In Need Of Serious Workspace Will Love The Two Massive Garages/Shops. One Is Detached With A Concrete Floor, Insulated, Drywalled, And Powered With Its Own Hydro Service. The Second Garage Offers Even More Room For Storage, Tools, Or Toys.Recent Upgrades Ensure Peace Of Mind, Including A Heat Pump (2020), Central Air, 200-Amp Updated Electrical Panel, Viqua Sediment Water Filter, And A Brand-New Septic Tank (2025). Outside, The Tree-Lined Lot Provides Both Space And Privacy, While Still Offering Easy Access To The Library, Community Amenities, And Outdoor Adventure.This Rare In-Town Gem Combines Privacy, Modern Upgrades, Functionality, And CharmA Truly Unique Opportunity To Experience Tranquil Kawartha Lakes Living On A Grand Scale! (id:60365)
612 - 131 Mill Street
Toronto, Ontario
BRAND NEW, NEVER LIVED IN 2 BED, 2 BATH 807sf SUITE - RENT NOW AND RECEIVE 1 MONTH FREE! Bringing your net effective rate to $3,070 for a one year lease. (Offer subject to change. Terms and conditions apply). Discover high-end living in the award-winning canary district community. Purpose-built boutique rental residence with award-winning property management featuring hotel-style concierge services in partnership with Toronto life, hassle-free rental living with on-site maintenance available seven days a week, community enhancing resident events and security of tenure for additional peace of mind. On-site property management and bookable guest suite, Smart Home Features with Google Nest Transit & connectivity: TTC streetcar at your doorstep: under 20 minutes to king subway station. Walking distance to Distillery District, St. Lawrence Market, Corktown Common Park, And Cherry Beach, with nearby schools (George Brown College), medical centres, grocery stores, and daycares. In-suite washers and dryers. Experience rental living reimagined. Signature amenities: rooftop pool, lounge spaces, a parlour, private cooking & dining space, and terraces. Resident mobile app for easy access to services, payment, maintenance requests and more! Wi-fi-enabled shared co-working spaces, state-of-the-art fitness centre with in-person and virtual classes plus complimentary fitness training, and more! *Offers subject to change without notice & Images are for illustrative purposes only. Parking is available at a cost. (id:60365)
1416 Lakeport Crescent
Oakville, Ontario
Gorgeous Detached home in high demand Joshua Meadows neighbourhood of Oakville. Just 4 years old, Mattamy-Built Coxland Model with Upgraded French Chateau Exterior and Tons of upgrades. Great Space for the Family with Almost 2,479 Sq.Ft. of Living Space... Plus huge size Basement Awaiting Your Design Ideas! Stunning Kitchen Boasting Modern, Soft-Close Cabinetry, Centre Island/Breakfast Bar, Granite C/Tops, Large Pantry, High-End S/Steel Appliances & Generous Breakfast Area with W/O to Patio! Bright & Beautiful Open Concept Great Room Featuring Gas F/P & Spacious Dining Room with 10 ft ceiling Plus Convenient decent size Main Floor Den/Office. All hardwood, 4 Good-Sized Bedrooms with organizers in closets, 3pc Main Bath & Convenient Laundry Closet on the 2nd Level, with the Generous Primary Bedroom Suite Boasting W/I Closet & Classy 5pc Ensuite with Dbl Vanity, Soaker Tub & Separate Shower. Professionally done Natural Stone Front Porch, Interlock Driveway, Walkways, Backyard Patio & new landscaping! Conveniently Located in Newer Joshua Meadows Neighbourhood with Good schools and Easy Access to Hwys, Parks & Trails, Rec Centre, Restaurants, Shopping & Amenities. Don't miss it. (id:60365)

