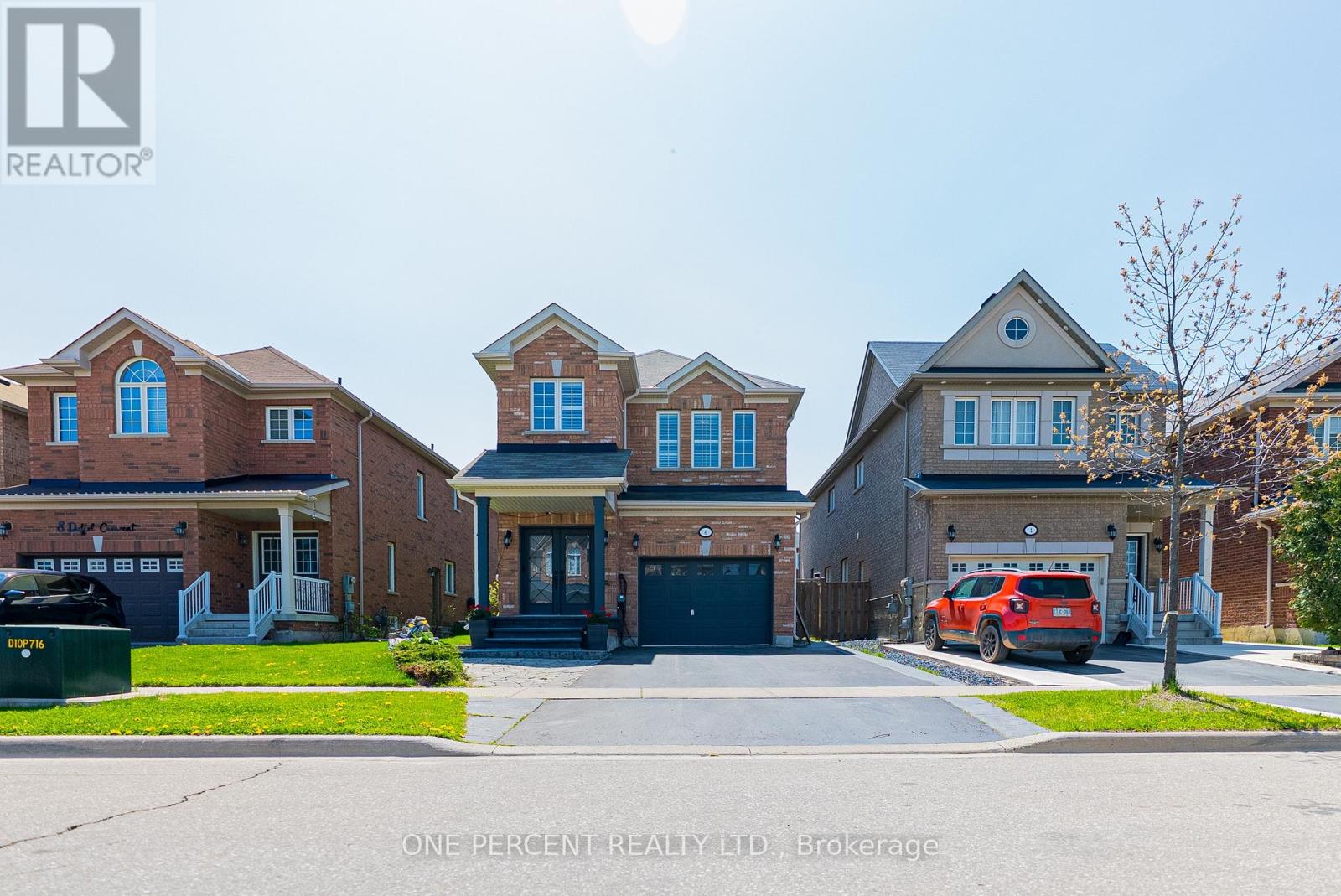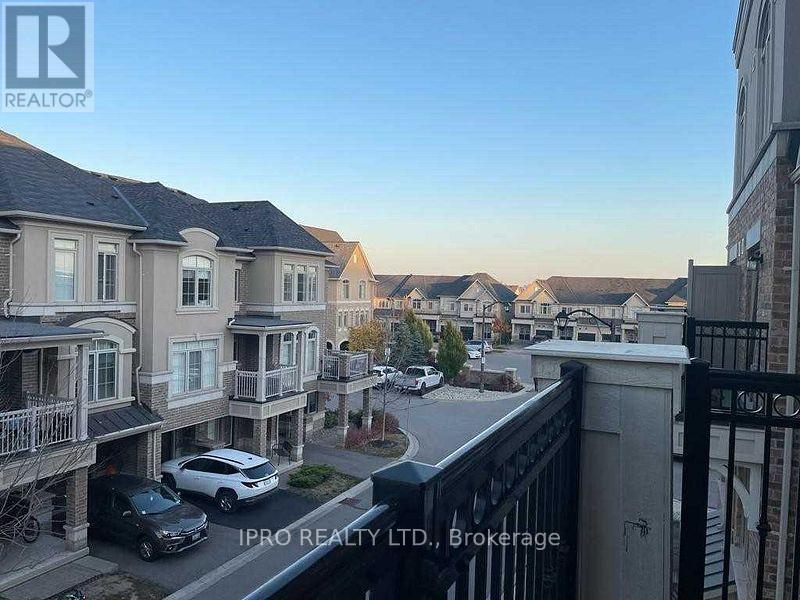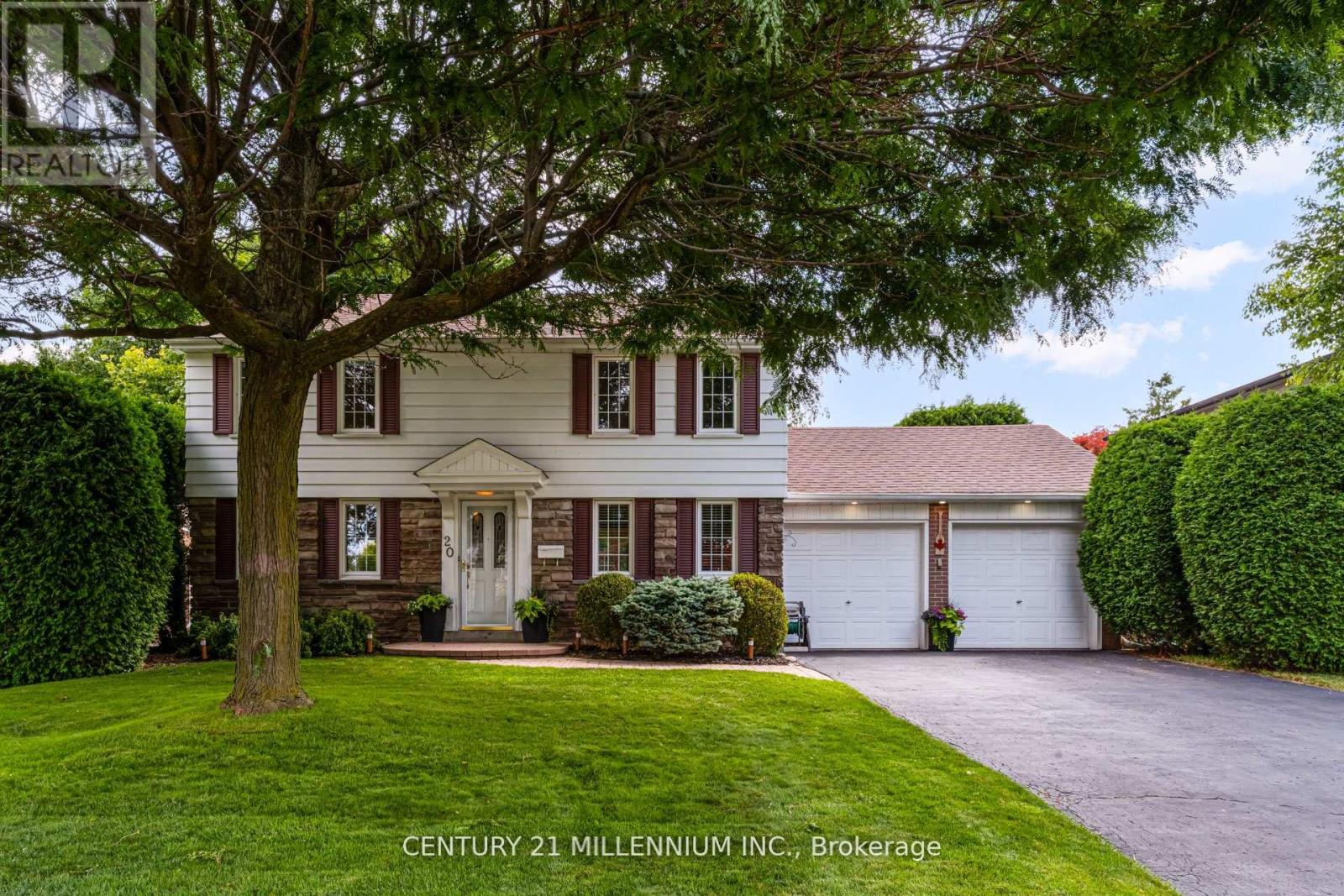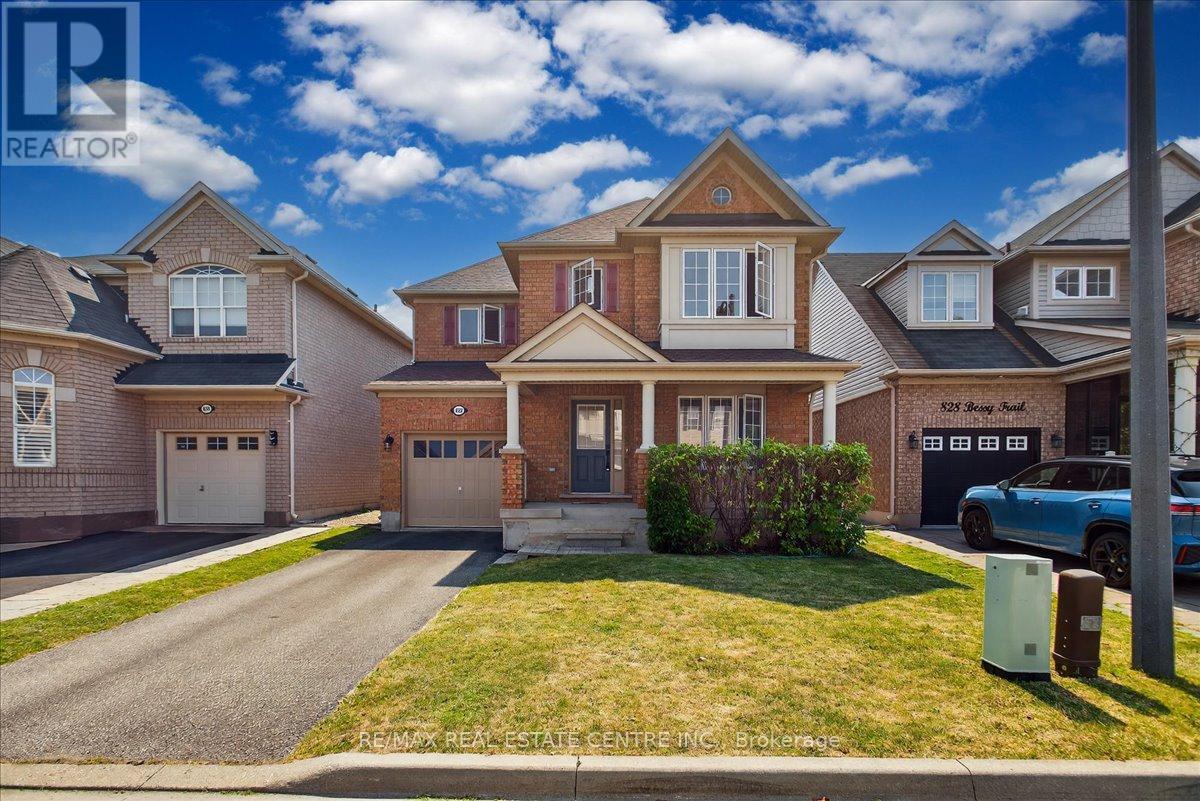6 Duffel Crescent
Halton Hills, Ontario
Don't Look Any Further! This Is a Rare Opportunity You Won't Want to Miss! SouthWest-Facing backyard for all-day sun. This beautifully upgraded, energy-efficiency home in Georgetown is full of natural light and standout features. This Certified energy efficiency home (sticker on electrical panel)includes an HRV system in the furnace room for optimal air quality. Enjoy 9' ceilings on the main floor and a specious layout with 4 Bedrooms and 3 Bathrooms upstairs, including 2 primary bedrooms with walk-in closets. The main floor showcases elegant hardwood flooring throughout, including the kitchen, and a beautifully finished hardwood staircase that adds warmth and sophistication to the home. The basement features a separate entrance, recreational space, and a wet bar-plus, enjoy your very own soundproofed theatre room, perfect for movie nights! Upgrades worth $$$ include: Remodelled family and dining rooms, Coffered ceilings and elegant Wall Paneling, Indirect ambient lighting, Kitchen extended by 5ft, Quartz island and backsplash. The single-car garage is equipped with a car lift, allowing parking for two vehicles inside, plus parking for two more cars on the driveway-perfect for multi-vehicle households. Garage includes remote-controlled app access for added convenience and a Level 2 EV charger for fast and efficient vehicle charging. Bonus: Georgetown's municipal water source has recently transitioned from groundwater to Lake Ontario-based supply, offering improved water quality, better taste, and more consistent pressure-eliminating the need for a water softener and providing long-term peace of mind for homeowners. Situated just minutes from parks, schools, shopping, hospital, country club, golf course, and with quick highway access-perfect for commuters! This is a truly unique home that combines luxury, functionality, and an unbeatable location. Schedule your private showing today! (id:60365)
9 Brixham Lane
Brampton, Ontario
Client Remarks Welcome to Luxury Living in Northwest Brampton! Step Into This Stunning Newer Townhome Offering Approx. 2000 Sqft Of Modern Elegance. As You Enter Through The Grand Foyer You'll Be Greeted By The Open Concept Family Room Area Featuring Gleaming Hardwood Floors and 9-Foot Ceilings. The Heart Of The Home Boasts A Modern Kitchen With Sleek Stainless Steel Appliances and Ample Storage Space. With 4 Bedrooms and 3 Baths, Including a Luxurious Master Ensuite, This Home Provides The Perfect Blend Of Comfort And Style. Convenience Is Key With A Private Garage And A Entrance Providing Easy Access To The Home. Don't Miss The Opportunity To Make This Your Dream Home! Schedule A Viewing Today And Experience The Epitome Of Luxury Living. Your New Beginning Awaits! (id:60365)
509 - 4900 Glen Erin Drive
Mississauga, Ontario
Bright & Spacious Corner Condo in Prime Location of Erin Mills, Mississauga! 2-bedroom, 2-bath unit with unobstructed views and 895 sq ft of living space. Sun-filled open layout featuring a large galley kitchen with stainless steel appliances, an eat-in area, and a walk-out to balcony. The primary bedroom features a walk-in closet and a 4-piece en-suite. Second bedroom with easy access to an additional 4-pc bath. Amenities include Security, Indoor Pool, Whirlpool, Roof Top Terrace, Exercise Room, Lounge/Billiards, Party Room, Bbq Area. Includes 1 parking and 1 locker. Steps to Erin Mills Town Centre, Credit Valley Hospital, transit, and minutes to major highways. Photos are from before the current tenants occupancy. (id:60365)
120 - 2441 Greenwich Drive
Oakville, Ontario
Beautifully Two Bedroom & Two Bath Freshly Painted And New Flooring Stack-Town House Located In High Demand Neighborhood Of "West Oak Trail" With Approx 995 Sft Of Living Space & Huge 260 Sft Private Roof Top Terrace. Comes With One Parking & One Locker. Conveniently Located Near The Hospital, Walking Distance To Schools, Close To Rec Center, Public Transit & Shopping (id:60365)
120 - 2441 Greenwich Drive
Oakville, Ontario
Beautifully Two Bedroom & Two Bath Freshly Painted And New Flooring Stack-Town House Located In High Demand Neighborhood Of "West Oak Trail" With Approx 995 Sft Of Living Space & Huge 260 Sft Private Roof Top Terrace. Comes With One Parking & One Locker. Conveniently Located Near The Hospital, Walking Distance To Schools, Close To Rec Center, Public Transit & Shopping (id:60365)
1211 - 2 Fieldway Road
Toronto, Ontario
Amazing Residential West End Location, Just 5 Minute Walk To Islington Bloor Subway Station. Incredibly Large 693 Sq Ft Unit. High 10.5 Ft Lofty Ceilings, Open Concept Living/Dining Area, Massive Wall To Wall, Floor To Ceiling Windows Boasting Fabulous Unobstructed Views With Tons Of Natural Light. Large Closet In The Bedroom, Ensuite Laundry, Concrete Floors, Stainless Steel Appliances And Pet Friendly. Nearby: Goodlife Fitness, Beer Store, Sobeys, Starbucks, Shopping, Bloor St Shops And Restaurants & Go Station (id:60365)
20 Alderway Avenue
Brampton, Ontario
Gorgeous curb appeal in this fully detached two-storey home in much sought after Ridgehill Manor---Brampton's Best Kept Secret--mature, executive, established neighbourhood adjacent to 34 acres of Conservation/Park with Fletcher's Creek running through it. Featuring a completely private backyard with extra tall hedging truly makes this the perfect property! Beautiful main level floor plan featuring a centre hall plan with large living and dining room open concept design with upgraded dark tone hardwood flooring, crown molding, extra large picture window overlooking backyard. Cozy main floor family room/den with upgraded hardwood flooring and bright windows. Updated eat-in kitchen with ample white cabinetry, dark contrasting counters, double sinks/window view to yard, mirrored backsplash, deep pot drawers, large picture window in eat-in breakfast area/remote controlled California shutters, cook top, built-in oven, dishwasher/washer, gas dryer, walk-out to side yard. Four spacious bedrooms, semi-ensuite bathroom. Huge recreation room with dry bar, huge laundry room/storage. Central air, high efficiency gas furnace, electric garage door openers, true double car garage (two doors), garden service door, double width driveway accommodating up to 4 cars. Walking to Downtown, public transit, primary/secondary schools. Shows beautiful! (id:60365)
Ph06 - 10 Eva Road
Toronto, Ontario
Welcome to Evermore at West Village, This Pent House Corner Unit 2 Bedroom 2 Bath Condo Suite In Tridel & Open Living Space, Unique Layout With Spacious And Private Balcony. This Suite Comes Fully Equipped with Energy Efficient 5-star Stainless Steel Appliances, In Suite Laundry with Built-in Storage. Parking And Locker Included. (id:60365)
6069 Maple Gate Circle
Mississauga, Ontario
Welcome to The Sought After Lisgar Area. Discover This Stunning and Highly Sought After Bungaloft Style Detached Home. Offering 2 bedrooms and The Convenience of A Main Floor Primary Bedroom, The Loft Has a 4 pc Bathroom+ Closet to Become A 3 Bedroom. Large Eat-In Kitchen Updated W/ Granite Counter Tops and W/O to Large Deck. Finished Basement , Sep. Entr. From Garage With 2 Bedrooms, 3 PC Bath + Kitchen. With a Well Thought-Out, Functional Layout, This Home is Exceptionally Well Maintained, Ready for you to Move In and Enjoy. Located In Very Friendly Neighbourhood, You're Going to Enjoy Walks Around The Ponds, Top Rated Schools, Johnny Bower Park, Rec. Centre, Transit, and other Key Amenities. (id:60365)
832 Bessy Trail
Milton, Ontario
Is a very charming, bright approx 1,875 sq. ft Mattamy-built detached 3 bedrm/3 Washrm detchd home in quiet fam friendly Coates area neighbourhd that sits glowingly aloft a wider avenue thats just mins from parks, trails, plazas, Milton Sports Centre, Milton District Hospital. This "gem-of-a-find" features a large kitchen w/ newer SS appliances, backsplash, extended cabinets, breakfast nook that w/o to sizeable fully fenced yard, smooth ceilings, fam room w/gas fireplace & large windows, sep dining room, main level blonde hardwood, 3 large bedrooms that include a large primary room w/ walk-in closet and 4 pc ensuite bath, a newly installed ashphalt shingled roof, broadloom, appliances and garage door opener w/remote. (id:60365)
124 Ritchie Crescent
Springwater, Ontario
Welcome to 124 Ritchie Crescent, where refined design meets peaceful country charm. This beautifully crafted bungalow by Still Homes backs onto endless acres of farmland, offering privacy and breathtaking views. With over 2,300 sq. ft. of thoughtfully finished living space, this home blends luxury, comfort, and style. The main level features two spacious bedrooms, two full bathrooms, and convenient main-floor laundry. The finished lower level adds a third bedroom, a full bath, and a home office that can easily function as a fourth bedroom. With direct access from the garage, the basement is ideal for in-laws or extended family. Upgrades throughout include engineered hardwood floors, smooth 9' ceilings with pot lights and designer fixtures, a fireplace with built-in shelving, and a custom 12' x 8' patio door that frames the open farm views. The foyer, bathrooms, and laundry area feature upgraded ceramic tile, and the trim and window casings have all been upgraded. The kitchen is a showpiece with quartz counters, white shaker cabinetry, a farmhouse sink, tiled backsplash, under-cabinet lighting, a gas range, chimney hood fan, stainless steel Maytag appliances, and a water line to the fridge. Downstairs, you'll find luxury vinyl floors, smooth ceilings, cinema pot lights, and a spa-like bathroom with heated tile and a glass shower. If you're looking for a move-in-ready home with top-tier finishes and peaceful surroundings, this one is a must-see. (id:60365)
3173 Bass Lake Side Road E
Orillia, Ontario
Welcome to this rare opportunity inside city limits! Nestled on a mature, tree-lined street, this beautifully maintained home offers the perfect blend of classic charm and modern amenities. Step inside to discover an open floorplan that seamlessly connects the living, dining, and kitchen area is ideal for both entertaining and comfortable everyday living. The upper-level features four spacious bedrooms, providing plenty of room for a growing family or multigenerational living. The finished basement, complete with a walkout and an extra bedroom, adds versatile living space that can serve as a guest suite, home office, or recreation room. Outside, enjoy the expansive, defining backyard that includes a large deck, perfect for hosting barbecues, relaxing with a book, or enjoying a quiet evening under the stars. Additional highlights include a rare 3-car garage and parking for up to 7 vehicles, ensuring ample space for your family, cars, and guests. Conveniently located near Home Depot, Costco, grocery stores, and schools, this home offers both comfort and practicality in a desirable location. Lovingly maintained and thoughtfully updated, this property is ready to welcome you home. Book your showing today and experience the perfect combination of space, style, and location! (id:60365)













