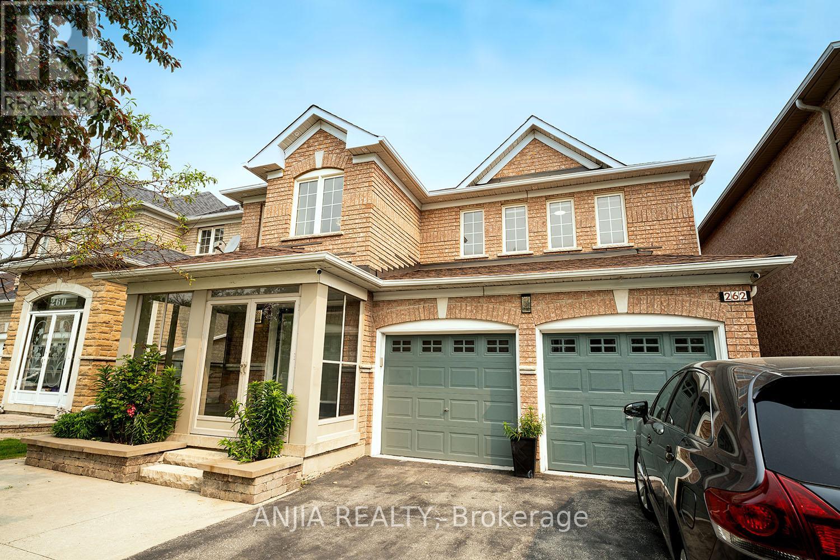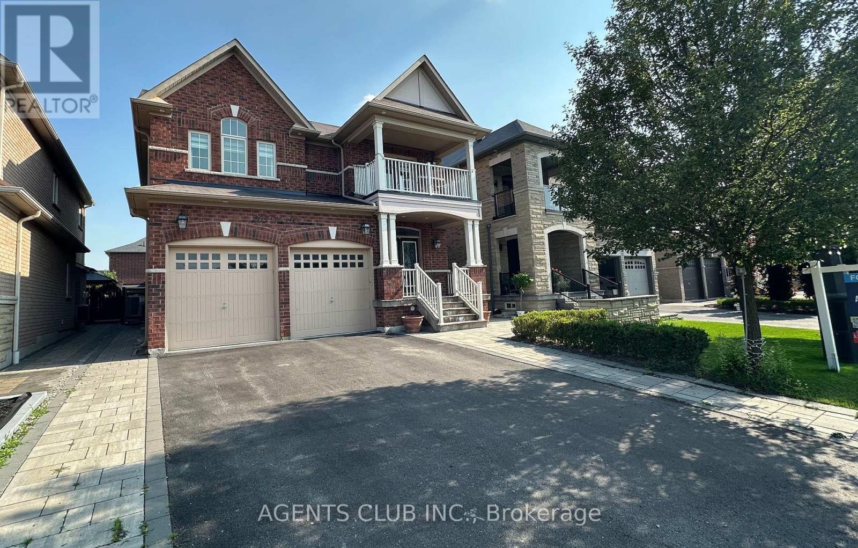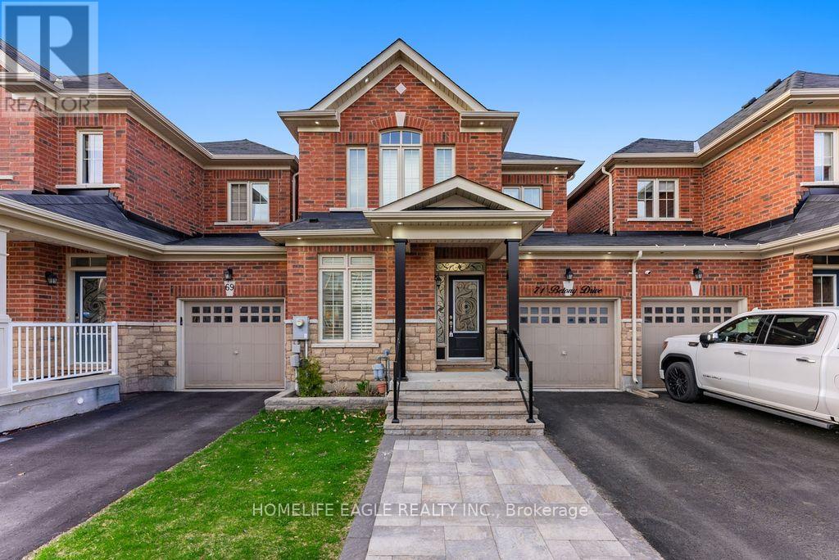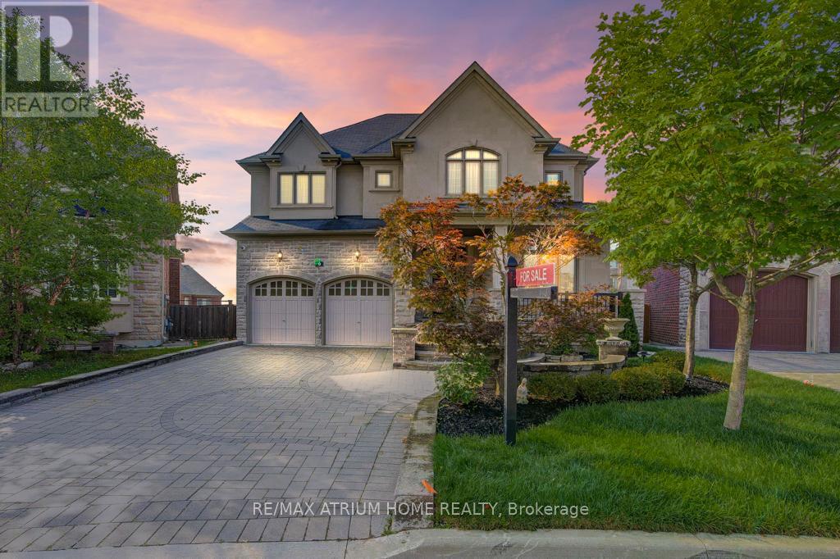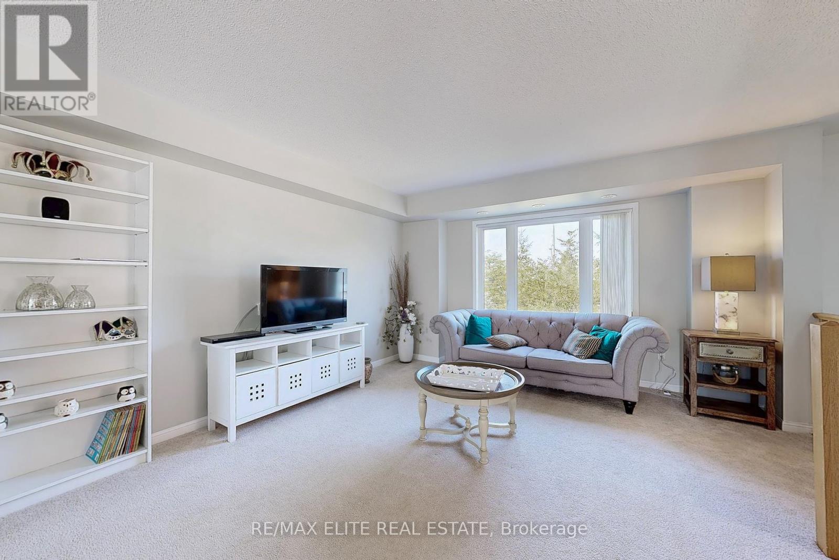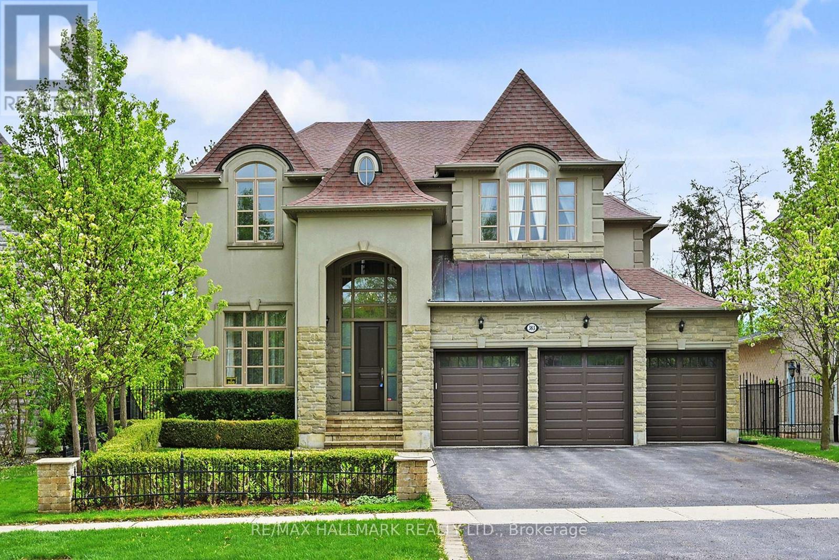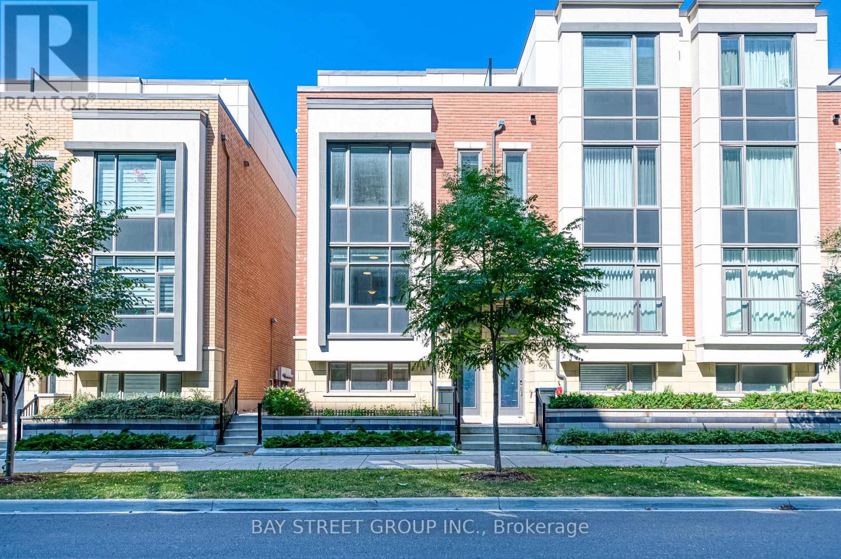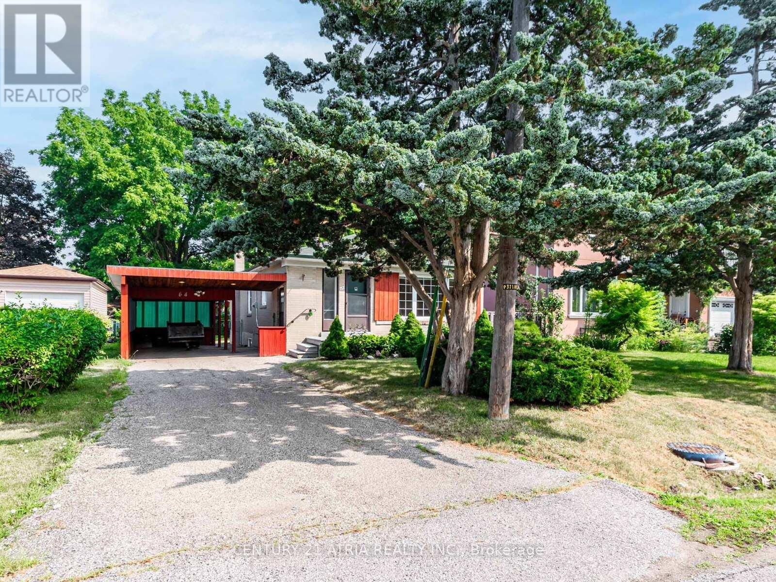175 Berwick Crescent
Richmond Hill, Ontario
Single Owner Greenpark Home In Sought After Richmond Hill Observatory Neighbourhood! Well Maintained Features Bright Foyer With Ceramic Floors And Double Mirrored Closet Entrance From Vestibule, Spacious Living/Dining Combo With Parquet Flooring And Bay Window, Large Eat In Kitchen With White Cabinetry, Ceramic Floors, Sliding Glass Doors That Open To Fenced Backyard Interlock Patio. Main Floor Family Room With Wood Fireplace, Versatile Den/Office Or Potential Main Floor Bedroom, Separate Laundry Room With Two Sinks For Added Convenience. Second Level, Large Landing With Sitting Area, Generous Primary Bedroom With 5 Pc Ensuite, Walk In Closet, Multiple Windows, 3 Bedrooms, All Stucco Ceilings, Closets, Windows. Full Unfinished Basement Provides High Ceilings, Above Grade Windows, Ample Storage Including Cantina/Cold Room, Separate Entrance From The Garage. Recent Updates Include All New Light Fixtures, Toilets, Wired Smoke And Carbon Detectors On Every Floor, New Air Conditioning Unit, Garage Door, All Windows And Patio Sliding Door, Freshly Painted Interiors, Furnace October 10 2023 - Making This Home Truly Move In Ready In Friendly, Convenient Neighbourhood Close To Top Schools: Adrienne Clarkson PS, Sixteenth Avenue PS, Langstaff SS, Bayview SS, St Joseph Catholic ES, Our Lady Queen of the World Catholic Academy, Parks And Amenities. (id:60365)
277 Rosedale Heights Drive
Vaughan, Ontario
Well-Maintained 3-Bedroom, 4-Bath Family Home in Desirable Uplands Neighborhood. This beautifully kept family home offers over 1,500 sq ft above grade, featuring gleaming hardwood floors. The spacious layout includes large principal rooms and an open-concept family room that flows seamlessly into the kitchen, perfect for everyday living and entertaining. The fully finished basement adds valuable living space, complete with a second full kitchen and a 4-piece bathroom, ideal for extended family or rental potential. Located in the sought-after Uplands neighborhood, this home puts everything within reach: shops, restaurants, top-rated schools, community centers, parks, and places of worship just a short walk away. Don't miss this exceptional opportunity to live in a thriving, family-friendly community. You are15 minutes away from Vaughan Metropolitan Centre subway station and easy access to either HWY 400, 407 or 401. (id:60365)
262 Helen Avenue
Markham, Ontario
Beautifully Upgraded Double Garage Detached Home Nestled In The Prestigious South Unionville Community! Over 3200 SqFt Living Space. Freshly Painted With New Hardwood Flooring, Smooth Ceilings, And Pot Lights On The Main Floor. Second Floor Features Gleaming Hardwood Floors, Pot Lights, And Upgraded Light Fixtures Throughout. Enjoy A Modern Kitchen With A Central Island, Quartz Countertops, And Stylish Backsplash. All Bathrooms Upgraded With Quartz Countertops. Spacious Driveway Parks 6 Cars Plus 2-Car Garage. Walk Out To A Large Deck In The BackyardPerfect For Outdoor Gatherings. Fully Finished Basement Apartment With Separate Kitchen, 3-Pc Bathroom, Bedroom, Living Room, Cold Room, Pot Lights, And Smooth CeilingsIdeal For In-Laws Or Rental Income. Very Close To YMCA And Bill Crothers Secondary School. Located In Top School Zones (Unionville Meadows P.S. & Markville S.S.), Steps To T&T Supermarket, Restaurants, Cineplex, Unionville GO Station, York U Campus, Pan Am Centre, Markville Mall, Main Street Unionville, And More! A Rare Find Offering Unbeatable Convenience And Endless Comfort! (id:60365)
205 Via Toscana
Vaughan, Ontario
Excellent Single Family Detached Home with Legal Basement/In-Law Suite, Located in a Highly Sought After Family Friendly Neighbourhood of Vellore Village/Woodbridge; Offering approximately ~3,930 sq.ft. of Combined Living Space. Generous Sized Rooms with Ample Natural Light. Carpet Free Home, Hardwood Flooring, Pot Lights, Window Coverings, Smart Thermostat, Garage Door Opener. Interlocked Backyard with Ample Green Space. Backyard includes Custom Made Garden/Storage Shed. Appliances - Fridge, Microwave, Electric Stove Range, Dishwasher, Washer, Dryer. This Property Features an Upgraded Legal Basement Apartment with Separate Entrance; use it as an In-Law Suite, Guest Accommodation, Recreational or Rental for Extra Income. Basement Apartment Features 1 Large Bedroom, 1 Bathroom, Kitchen with B/I Appliances - Fridge, Microwave, Dishwasher, Electric Stove Range, Washer, Dryer. This Property has a total of 5 bedroom and 5 bathroom. AAA Location - Close to Schools, Library, Community Centre, Parks, Fitness Club, Restaurants, Vaughan Mills, Hospital, Canada's Wonderland, Entertainment, Public Transit, Hwy 400/427/407 and much more. (**images virtually staged**) (id:60365)
71 Betony Drive
Richmond Hill, Ontario
Welcome To 71 Betony Drive. This Sun Filled 3 + 1 Beds & 4 Baths Home Is Situated In The BeautifulHighly Desired Oak Ridges Location * Premium Walkout Lot Backs Onto Ravine * Absolutely StunningBeauty * Family Friendly Neighbourhood * Combined Living/Dining W/Pot lights & Wainscotting * Eat-InKitchen W/S/S Appliances + Backsplash + Quartz Counters & Centre Island * Breakfast Area W/Walk-OutTo Yard * Open Concept Family W/Gas Fireplace * 9 Ft Ceilings & Wainscotting Throughout Main Floor, California Shutters On Main & Upper * Upper Floor Laundry * Primary Bedroom W/4Pc Ensuite & W/ICloset * Professionally Finished Lower Level Features Potlights + Kitchen + Rec Room + A 4th Bedroom+ 3 Pc Bath W/ A Possibility For A Separate Entrance * Linked By Garage Only * No Sidewalk * AmazingFamily Friendly Location - Walk To 2 Catholic/Public Elementary Schools * 12 Mins To 404, 15 Mins To 400, 8 Mins To King City Go Station * Oak Ridges Conservation, Kettles Lakes, Multiple Golf Courses, Shops. (id:60365)
9 Berkshire Crescent
Markham, Ontario
Welcome Home to exquisite Kylemore-Build Detached Home on a unique pie-shaped lot in the heart of prestigious Angus Glen. Over 3,500 sqft of refined living space and is being offer to Sale for the first time ever, ideally nestled deep within a quiet, family-friendly street - offering rare privacy and peaceful living. The open-concept main floor features 10 ceilings, hardwood throughout, and an upgraded kitchen with quartz countertops, pot lights, and top-tier stainless steel appliancesperfect for both everyday comfort and entertaining. A stunning open-to-above dining area adds architectural elegance and natural light. The sun-filled, south-facing primary suite upstairs boasts a luxurious 5-piece ensuite and walk-in closet. 3 additional bedrooms include 2 private ensuites and 1 semi-ensuite. The large unfinished basement offers endless possibilities. Enjoy a double garage and extended driveway that comfortably parks up to 4 cars. Professionally landscaped front and backyards. Minutes to Angus Glen Golf Club, top schools, hospital, community centre, parks, and more. (id:60365)
15931 Bayview Avenue
Aurora, Ontario
Welcome to this stylish and sun-drenched end-unit townhome tucked away in one of Auroras most sought-after enclaves. This bright and spacious home features an open-concept layout with a generous living and dining area that flows into a modern kitchen, complete with an oversized centre island, stainless steel appliances, and ample storage. Step out onto the large, south-facing terraceideal for relaxing or entertaining. Upstairs, you'll find two spacious bedrooms, each with its own ensuite and walk-in closet, plus a conveniently located laundry room with built-in storage. The home has been freshly painted throughout, offering a clean and move-in-ready feel. With direct garage access and just minutes to parks, trails, transit, and everyday amenities, this beautifully maintained home checks all the boxes. (id:60365)
383 Paradelle Drive
Richmond Hill, Ontario
Explore This Magnificent Home Set On A Premium Lot Backing Onto A Serene Conservation Area With Very Own Private Backyard Oasis Featuring An Inground Pool, Outdoor Kitchen & Oversized 3 Car Garage. Step inside to discover a thoughtfully designed layout with soaring ceilings, expansive windows, and an elegant circular staircase that sets a sophisticated tone. The chefs kitchen is a true centerpiece, boasting a large centre island, built-in appliances, ample cabinetry, and stylish backsplash. Enjoy seamless indoor-outdoor living with a convenient walkout from the kitchen directly to the terrace overlooking the huge backyard designed for both relaxation and entertaining, featuring a large inground pool, a custom stone outdoor kitchen with built-in grill and wood-fired oven, wet bar, and a spacious terrace surrounded by mature trees and breathtaking natural scenery. Upstairs, the expansive primary retreat features a large walk-in closet with custom organizers and a spa-like 5-piece ensuite with a soaking tub and frameless glass shower. Four additional bedrooms offer comfort and flexibility for growing families. The finished lower level expands your living space with high ceilings, pot lights, large windows, and a walkout to the backyard. It includes a second full kitchen, wet bar, full-size fridge, recreation room with a second fireplace. Set on a quiet street in the sought-after Oak Ridges community, this gem is close to the serene Lake Wilcox Park & Community Centre,all amenities,public&private schools,golf courses,Hwy400,GO Station & more. Includes: Built-in stainless steel appliances: 2 fridges, cooktop, oven, dishwasher & bar fridge. Outdoor grill & fireplace, hot tub, pool liner & equipment. Central vac, alarm system, CAC & furnace. (id:60365)
28 William Saville Street
Markham, Ontario
Rarely find Luxury 4 Bedrooms End Unit Freehold Townhouse In Heart Of Unionville. Functional Layout With Direct Access To Double Car Garage, Open Concept Kitchen With Pot Lights, Granite Countertop, Backsplash, 9 Ft Ceiling Throughout, 4 Spacious Bedrooms (Each With Ensuite Bathroom), 5 Bathrooms, Smooth Ceiling, 2 W/O Terrace In Third Floor Offer More Outdoor Space For Summer Enjoyment. Located In Top Ranked School Zone (Unionville High School). Minutes To Banks, Theatre, Shopping Plaza, Restaurants, Gyms, Parks, YRT, Hwy 404/407 And GO Station. This Home Offers The Perfect Blend Of Luxury, Comfort And Convenience For Your Family. Don't Miss The Chance For This Dream Home. Option To Add Elevator. (id:60365)
1260 Fox Hill Street
Innisfil, Ontario
**OPEN HOUSE SAT JULY 19 FROM 12-2PM** Welcome to 1260 Fox Hill Street, a beautiful all-brick detached home nestled in one of Innisfil's most desirable neighbourhoods. Boasting five spacious bedrooms and four bathrooms, this property offers the perfect setup for multigenerational living, featuring a bright walkout basement with pot lights throughout, oversized above-grade windows, and in-law suite potential complete with one bedroom, a full bathroom, and a kitchenette. Overlooking lush forest and ravine views, The kitchen has been tastefully updated with sleek quartz countertops and new appliances, adding both style and functionality to the heart of the home. Enjoy ultimate privacy with no rear neighbours, the private backyard is a true oasis, ideal for relaxing or entertaining. Inside, you'll also find a cozy gas fireplace, convenient second-floor laundry, and a spacious layout perfect for growing families. The two-car garage, paired with no sidewalk, offers ample parking. Just minutes from beautiful beaches, top-rated schools, and Highway 400, this home blends comfort, nature, and an unbeatable location. Don't miss the opportunity to make this incredible property yours! (id:60365)
216 Sikura Circle
Aurora, Ontario
Welcome to this exquisite Moorcrest Model, One of the Largest & Most Upgraded Home in the prestigious Aurora Hills community. Set on a premium PIE-SHAPE corner lot backing onto a tranquil RAVINE with exceptional home offers rare privacy, lush views, and a sprawling backyard oasis, perfect for entertaining or relaxing. Step inside to over 3,500 sq. ft. of elevated living space, where soaring 10-ft ceilings and rich herringbone-pattern hardwood flooring set the tone for timeless elegance. The gourmet kitchen features high-end stainless steel appliances, custom cabinetry, a large center island, and a walk-through butlers pantry with beverage station and sink. The inviting family room boasts a gas fireplace and coffered ceiling with serene ravine views. The main floor also includes a dedicated home office, spacious mudroom with ample storage, and direct access to the garage completed with Tesla charger. Upstairs, with 9-ft ceilings throughout, youll find five generously sized bedrooms. The primary suite is a luxurious retreat with dual walk-in closets and a spa-like 5-piece ensuite with freestanding tub, glass shower, double vanity, and private water closet. Bedrooms 2-5 share two Jack & Jill-style ensuites, each thoughtfully designed with double sinks and separate wet areas for privacy and convenience. A second-floor laundry room adds to the home's functional layout. Located minutes from Hwy 404 and top-rated schools, parks, Longos, Farm Boy, and the upcoming Aurora Mills Town Centre, this home offers the perfect balance of luxury, comfort, and nature in a highly sought-after neighbourhood. (id:60365)
64 Rockport Crescent
Richmond Hill, Ontario
Fantastic Opportunity for Renovators, Builders, or End Users! Located in one of Richmond Hills most sought-after neighborhoods, this bright and spacious detached bungalow presents endless potential and exceptional convenience. Set on a premium 50 x 135 ft lot, the home features three generously sized bedrooms on the main floor, a carport, and a separate entrance leading to the basementideal to creat an in-law suite or rental opportunity. Recent updates include a new furnace(2024), washer & Dryer(2023), Newer Insulated Exterior walls on Main Flr. Enjoy the perfect balance of community charm and urban connectivity. Just steps away from top-ranked schools including Bayview Secondary, Crosby Heights, and Beverley Acres Public School. Commuting is a breeze with easy access to the GO Station, public transit, and major shopping hubs such as Walmart, Costco, and local grocery stores.Dont miss this rare opportunity to create something truly special in a prime location! (id:60365)



