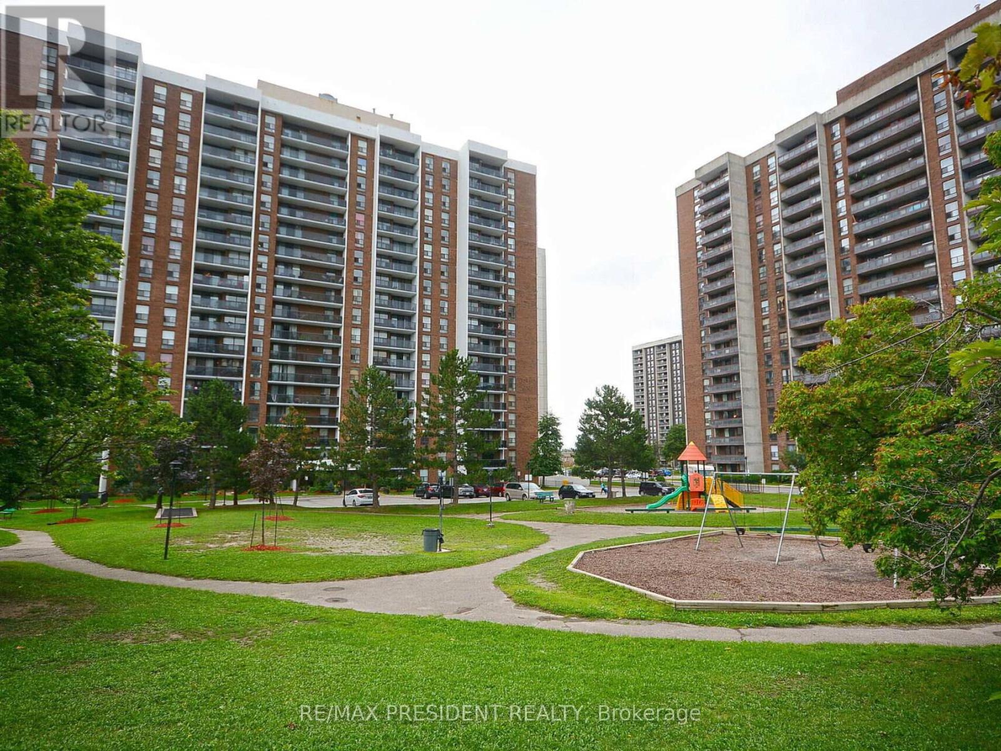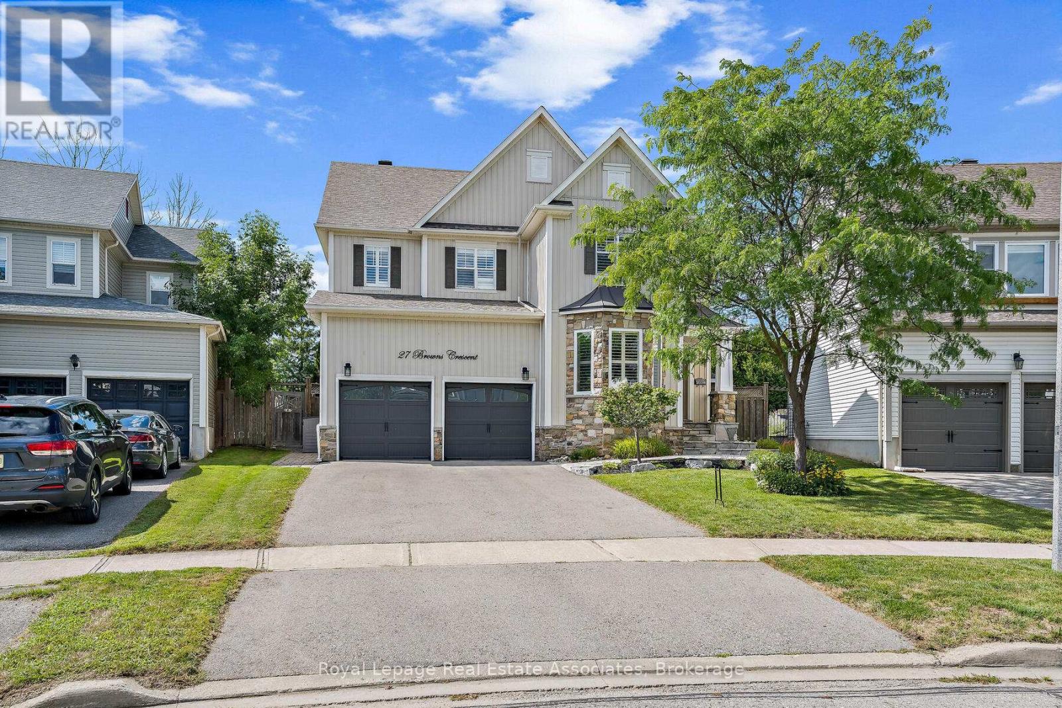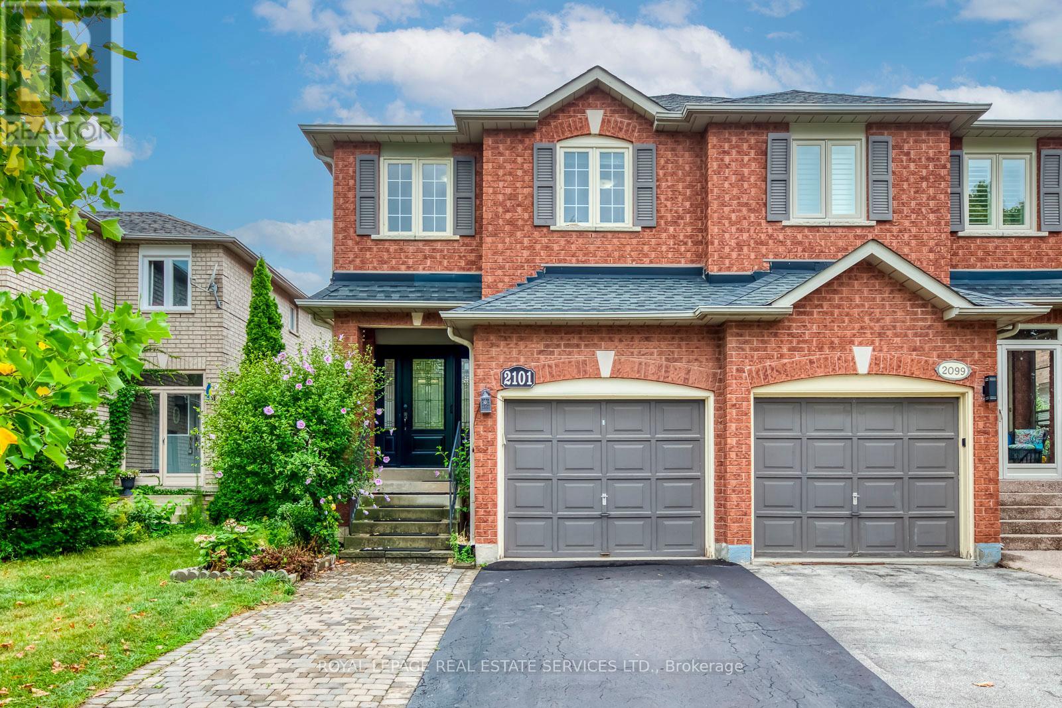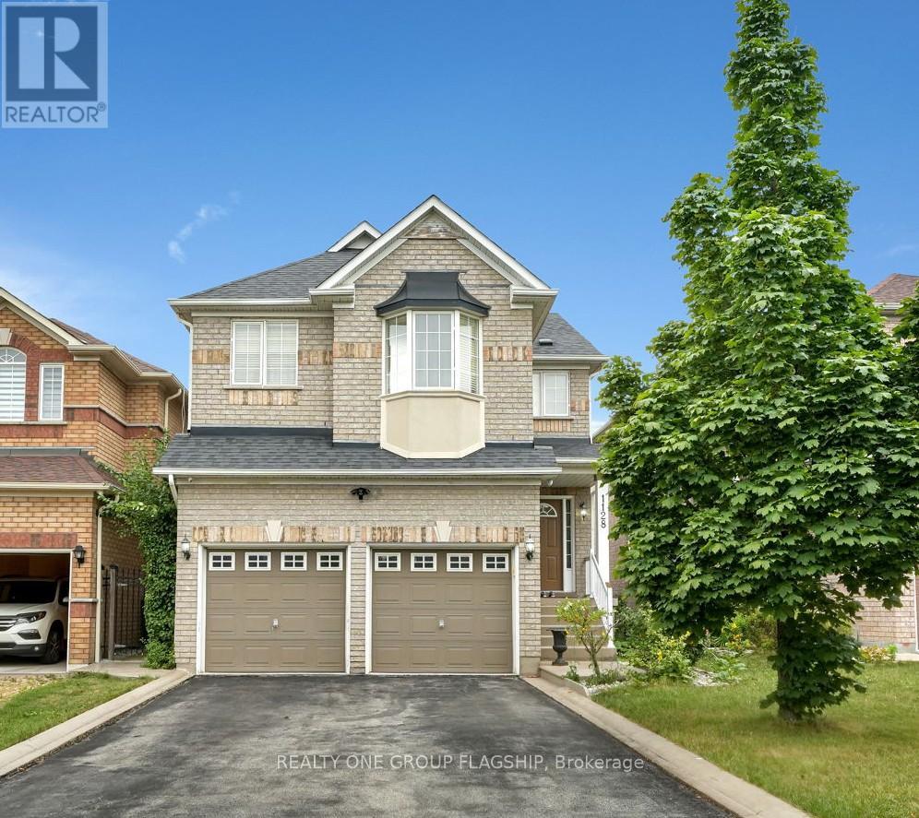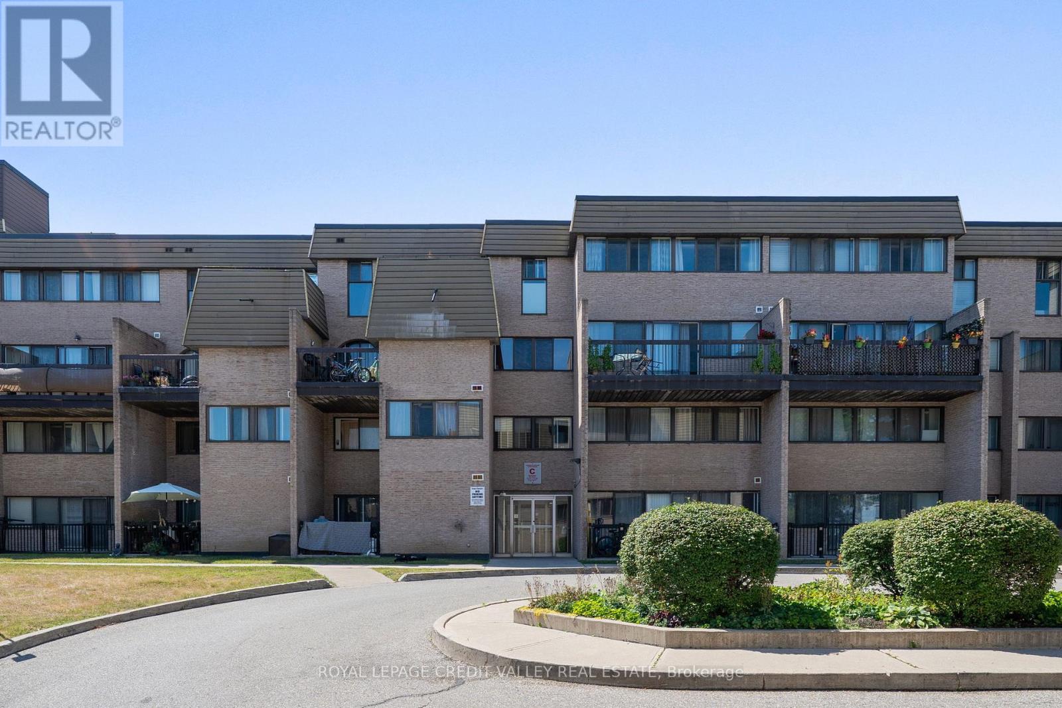1209 - 21 Knightsbridge Road
Brampton, Ontario
Prime Location in the Heart Of The Brampton, Beautiful Spacious Bright Fully Renovated 3 Br, 2 Washroom Condo Apt, Spend Approx., 40K, Fully Renovated Kitchen Quartz Countertop, Stainless steel Appliances No Carpet. New Laminate Floor . Very Clean Unit - Close To Walk In Clinic, Tim Hortons, Bramalea City Center, Brampton Transit Terminal, 24X7 Bus Service, Library And 24Hr Rabba foods. Maintenance fee include internet and cable TV from Rogers. (id:60365)
88 Cloverdale Drive
Brampton, Ontario
1Bedroom Legal Basement, Amazing Opportunity For First Time Home Buyers Looking To Supplement Income Through Rental Potential & Investors Seeking A Property With Strong Cash Flow Prospect To Own 4 Bedroom Semi Detached House With 1 Bedroom Legal Basement On Large Lot In One OF The Demanding Neighborhood Of Avondale In Brampton, This Semi Detached House Offer Combined Living/Dining Room, Kitchen With Walk Out To Yard, This House Has Huge Backyard to Entertain Big Gathering, Second Floor Offer Primary Good Size Bedroom With His/Her Closet & Window & Other 3 Good Size Room With Closet & Windows, The Legal Basement Offer Rec Room & 1 Bedroom With 3 Pc Bath & Separate Laundry & Separate Entrance, Big Driveway Can Park 4 Cars, Home Is Perfect For Families Who Wish To Grow Within An Urban Oasis Of Parks, Walking To Clark Park, Walking Trails, And Walking Distance To Bramalea City Center, Schools & Place Of Worship, Hwy 410, Close To Chinguacousy Park, All In A Mature Neighborhood. (id:60365)
27 Browns Crescent
Halton Hills, Ontario
Luxury living designed for the way your family lives. Welcome to 27 Browns Crescent, a stunning detached two-storey home with 5 bedrooms & 4 bathrooms, offering over 2,700 sq. ft. of living space. Set on a wide, pie-shaped lot with no neighbours behind, this home has it all, from a modern, functional layout to a backyard built for entertaining & relaxation. The main floor features 9-foot ceilings, pot lights & elegant finishes, with a large living room overlooking the front yard, a separate dining room & an open-concept kitchen with a breakfast area & family room. The chef's kitchen boasts white cabinetry, a waterfall quartz countertop, black stainless-steel appliances with a coordinating microwave, a breakfast area with backyard access & a large custom island for meals, homework & entertaining. The space flows seamlessly into the family room with a coffered ceiling & floor-to-ceiling stone gas fireplace. Also on this level are a stylish powder room & a finished laundry room with built-in cabinetry, a sink & direct garage access. Upstairs, five generously sized bedrooms feature ample natural light, with the primary suite offering his-and-hers walk-in closets & a 5-piece spa-like ensuite with soaker tub, stand-up glass shower & double sinks. The professionally finished basement (2022) adds exceptional space with soundproofing & pot lights throughout, including a rec room with an electric fireplace & built-ins, a wet bar, a nook for storage or play, a 3-piece bathroom & an exercise room that easily converts into a home office. Outside, enjoy a private backyard oasis with an inground saltwater pool, diving rock, pool cabana with change room, natural gas BBQ line, gazebo & firepit. The exterior impresses with stone detailing, pot lights & landscaping, while a double-car garage & driveway provide parking for six vehicles total. Located in a family-friendly neighbourhood close to schools, parks, trails, shops & restaurants, this home is ready to welcome its next family. (id:60365)
2101 Shady Glen Road
Oakville, Ontario
Nestled in the highly sought-after Westmount community, this beautifully updated semi-detached home combines comfort, style, and convenience. Featuring 3 spacious bedrooms and 3 bathrooms, this freshly painted home is thoughtfully laid out with bright, inviting living spaces.The primary suite boasts a full walk-in closet and a private ensuite, while the large, private backyard offers the perfect retreat for summer gatherings, complete with a low-maintenance shed and professionally landscaped front and back yards. Recent updates include a new air conditioner (2023) and a washer replaced in 2025, giving you peace of mind for years to come.Located just steps from top-rated schools, scenic trails, parks, and shops, this home offers the best of Westmount living in a cozy and welcoming setting. (id:60365)
23 Canton Avenue
Toronto, Ontario
Spacious three bedroom bungalow located in a sought after friendly neighbourhood. With a walkout basement. This home features a spacious living room, eat-in kitchen three bedroom and two full bathrooms. It includes a separate side entrance to a fully finished basement with a full bathroom, bedroom, wet bar, a large family room with a a fireplace and a sauna with a shower. Large premium lot, private back yard backing on to open space. (id:60365)
10 Edenridge Drive
Brampton, Ontario
Spacious Fully Bricked Home in the Sought-After "E" Section of Bramalea! This well-maintained home features a 6-car LONG double driveway and a bright eat-in kitchen with a double sink. Spacious Living Area. 3 bedrooms on upper level with full bathroom. The finished basement offers living area, bedroom, kitchen & full bathroom. Ideally located just 5 minutes from the GO Station and close to schools, shopping, parks, recreation centers, and public transit. Easy access to Highways 410 and 407. Move-in ready and perfect for families or commuters! Air Conditioner (2016) & Roof (2016) (id:60365)
1128 Knotty Pine Grove
Mississauga, Ontario
Stunning detached home located in the heart of Mississauga's highly sought-after Meadowvale Village. This beautifully upgraded residence features a custom dream kitchen with elegant cabinets, quartz countertops, stylish backsplash, and stainless steel appliances. The kitchen opens into a bright breakfast area with walkout to a spacious deck ideal for outdoor entertaining. The open-concept living and dining areas boast engineered hardwood flooring, crown molding, and pot lights throughout. Renovated bathrooms include a luxurious master ensuite with high-end finishes. Custom window coverings throughout add a refined touch. The finished walk-out basement with a separate entrance and rough-in for a kitchen offers incredible potential for in-law living or rental income. Enjoy a professionally landscaped backyard with a storage shed. A true turnkey home in a family-friendly neighborhood close to top-rated schools, parks, and amenities. (id:60365)
9 Ashwood Crescent
Brampton, Ontario
WELCOME TO 9 ASHWOOD CRES., BRAMPTON LOCATED ON ~110' DEEP LOT IN MATURE NEIGHBOURHOOD INCONVENIENT LOCATION CLOSE TO GO STATION AND ALL AMENITIES FEATURES GREAT CURB APPEAL WITHLANDSCAPED AND MANICURED FRONT YARD LEADS TO FUNCTIONAL LAYOUT WITH OPEN CONCEPT LIVING FOREVERYDAY COMFORT AND STYLE: EXTRA SPACIOUS LIVING ROOM FULL OF NATURAL LIGHT...LARGE EAT INKITCHEN WITH DINING/CENTRE ISLAND WITH BUILT IN BREAKFAST BAR OVERLOOKS TO OPEN CONCEPTRENOVATED AND MODERN KITCHEN...3 + 1 GENEROUS SIZED BEDROOMS; 3RD BEDROOM CONVERTED TO DEN/HOMEOFFICE WITH THE CONVENIENCE OF EXTRA WASHER/DRYER ON THE MAIJ FLOOR LEADS TO PRIVATELY FENCEDBEAUTIFUL COUNTRY STYLE BACKYARD WITH LARGE DECK LEADS TO IN GROUND POOL OVERLOOKS TO WET BARCABANA, HOT TUB, BBQ GAS LINE, OUTDOOR LIGHTINGS...PERFECT FOR SUMMER ENTERTAINMENT WITHFRIENDS AND FAMILY RIGHT IN THE HEART OF CITY WITH THE PERFECT BALANCE OF GRASS/GARDEN AREA...2FULL WASHROOMS...PROFESSIONALLY FINISHED BASEMENT WITH SEPARATE ENTRANCE IS A PERFECT IN LAWSUITE FOR GROWING FAMILY OF EXTENDED FAMILY FEATURES EXTRA SPACIOUS LIVING ROOM WITH BUILT INCUSTOM CABINETS....GAS FIRE PLACE WITH ABOVE GROUND WINDOWS FOE NATURAL LIGHT...LARGE EAT INKITCHEN WITH BREAKFAST BAR...BEDROOM/FULL WASHROOM/SEPARATE LAUNDRY AND LOTS OF CRAWL/STORAGESPACE...LONG DRIVEWAY WITH 4 PARKING...READY TO MOVE IN HOME WITH INCOME GENERATING POTENTIALFROM BASEMENT!!!!! (id:60365)
36 Country Stroll Crescent
Caledon, Ontario
Your pool dream home has arrived! Located in one of Boltons most sought-after, family-friendly neighbourhoods, this stunning property sits on an expansive, private lot with a fully fenced backyard stretching 149 feet deep. The beautifully landscaped yard features a sparkling in-ground pool ideal for summer fun, relaxing, and entertaining with loved ones. The fenced pool area ensures safety for kids and pets, while the manicured gardens create a tranquil outdoor escape. Inside, the main floor offers a formal living and dining room perfect for hosting gatherings. The cozy family room, highlighted by a gas fireplace, flows effortlessly into a spacious open-concept kitchen with a breakfast area with soaring 16-foot ceilings. Dine indoors or step outside to enjoy views of the serene backyard and calming poolside atmosphere. A laundry/mudroom with garage access and a 2-piece powder room add convenience to the main level. Upstairs, the generous Primary suite includes a large double-door closet and a luxurious 4-piece ensuite with a jacuzzi soaker tub. Three additional large bedrooms and a 4-piece main bath complete the second floor, giving each family member their own private space. The finished basement offers a large open-concept recreation area with a wet bar ideal for entertaining, family nights, or celebrating special moments. A 3-piece bathroom and plenty of storage space add to this homes incredible functionality. This exceptional home offers a rare opportunity to enjoy luxurious indoor-outdoor living in one of Boltons most sought-after neighbourhoods. With its thoughtfully designed layout, resort-style backyard, and prime location close to schools, parks, and amenities, this is more than just a home its a lifestyle. Don't miss your chance to make this dream property your own. (id:60365)
281 - 2095 Roche Court
Mississauga, Ontario
NEWLY, THOUSANDS spent for renovated, Aprox 1390 square feet, this two-story townhome is located in Mississauga's Sheridan Square. Ideally suited for a family: Nestled in proximity to premier educational institutions, Sheridan Place Mall, various restaurants, public transportation, and convenient access to both QEW and 403 Highways. Ensuite laundry, ensuite bathroom, all ELF's, window coverings, and appliances included. Exercise, recreation, and party rooms, indoor pool, gym, visitors parking on site. All utilities, insurance, and amenities included in maintenance charges! Price to sell wont stay long in market, hurry. (id:60365)
707 - 2087 Lake Shore Boulevard W
Toronto, Ontario
Beautifully upgraded, Lakeside, well-lit 2 bed, 2 bath corner-unit condo for rent in Mimico on Marine Parade Dr with a rare electric-vehicle (EV) parking and a locker. Building amenities include a pool, snooker, gym, & library. Stellar views of Lake Ontario & Toronto city from the terrace. Rent includes AC, heat, water, & building amenities. Hydro is separate. 1 min walk to TTC streetcar, Physio, dentist, & pharmacy and a short walk to grocery, coffee, gelato shops, & restaurants. Steps to the Humber Bay shores park and Lake Ontario walk/bike trails. A short drive to Costco, IKEA, Pearson airport, & downtown. (id:60365)
116 Mercury Road
Toronto, Ontario
Beautiful 4 Bedroom Side-Split Home In Sought After Neighborhood. Right Across The Beautiful West Humber Valley, This Sun-Filled Home On Premium 60" Wide Corner Lot Features Spacious Rooms And Several Upgrades. A Glass Front Porch Enclosure Provides Great Safety.Bsmt Holds a Cozy Family Room And Utility Room . Steps Away From Amenities, Ttc, School, Park, Shopping Center, Hwys, Airport. Utilities extra as actuals (id:60365)

