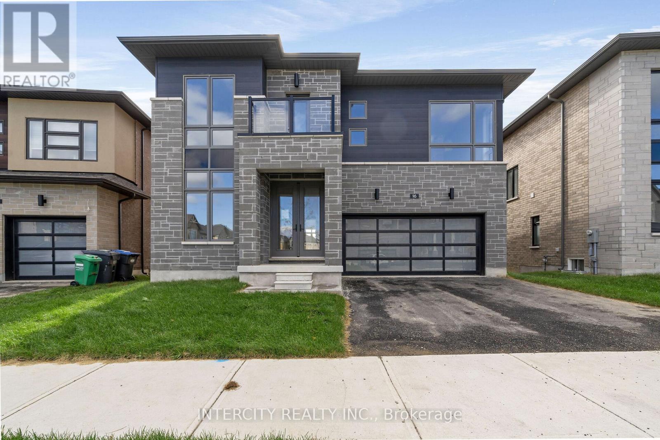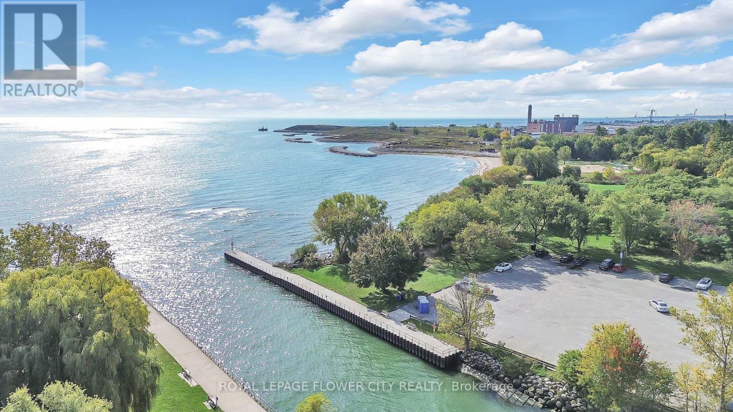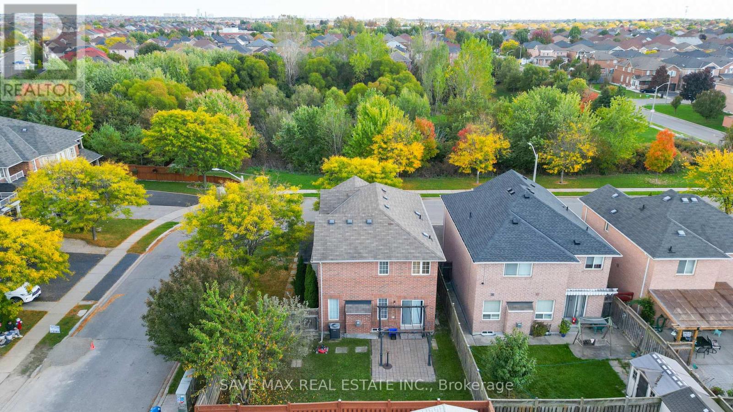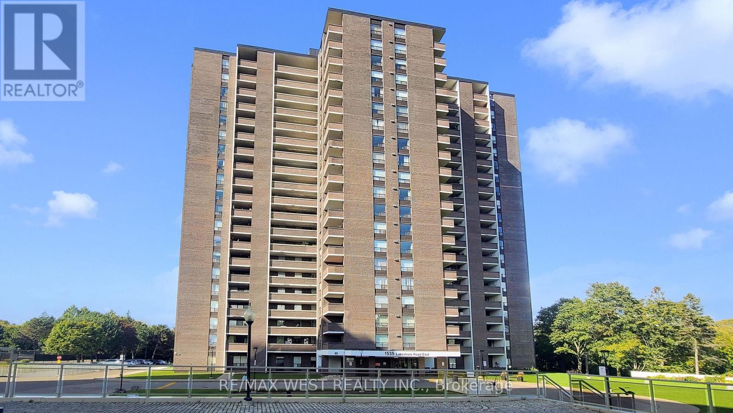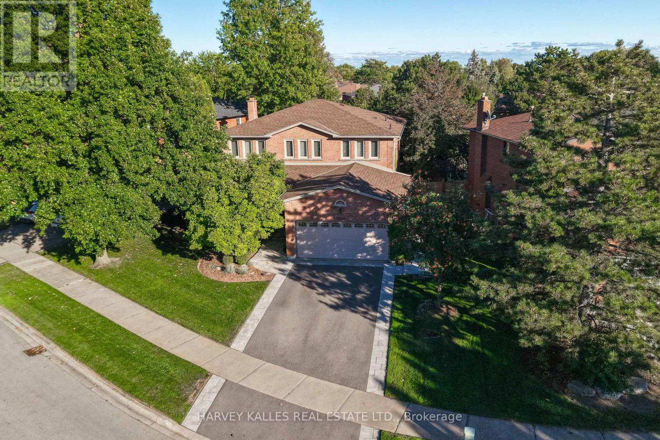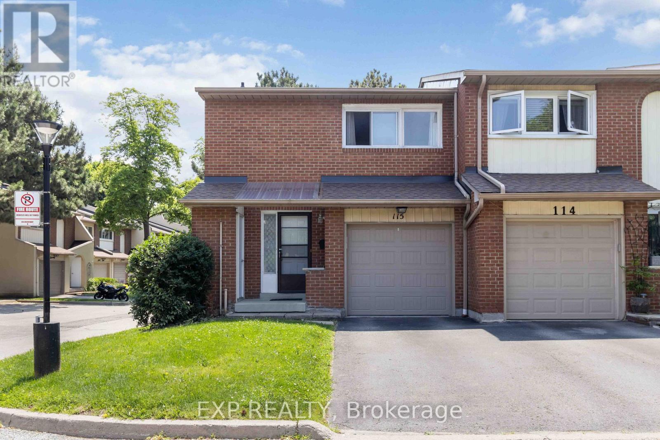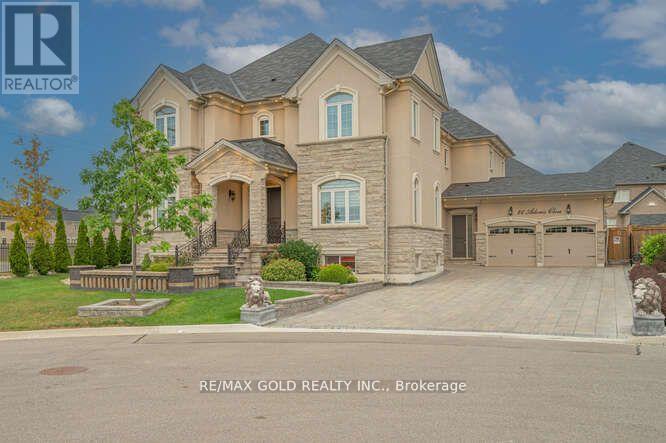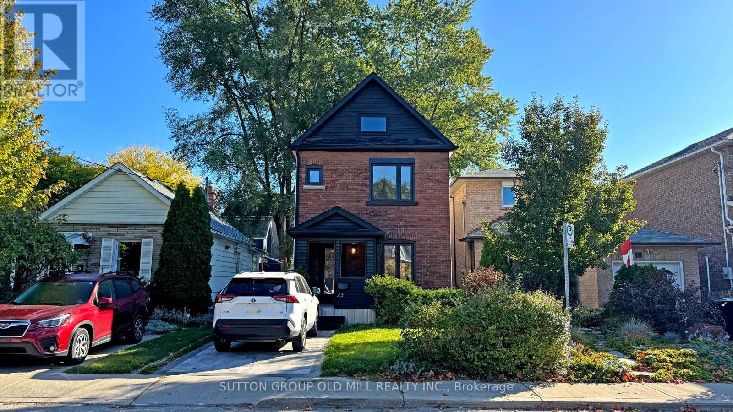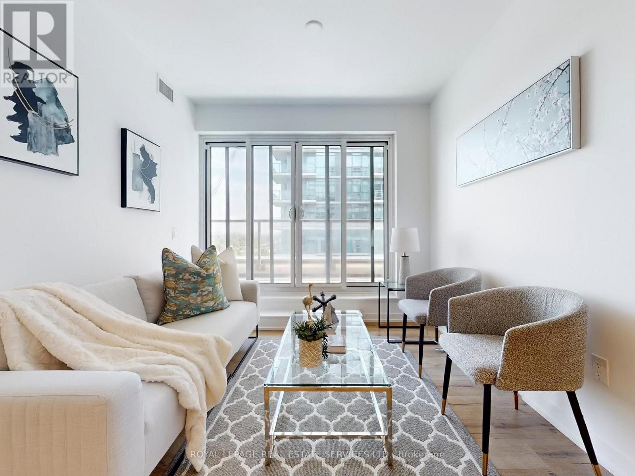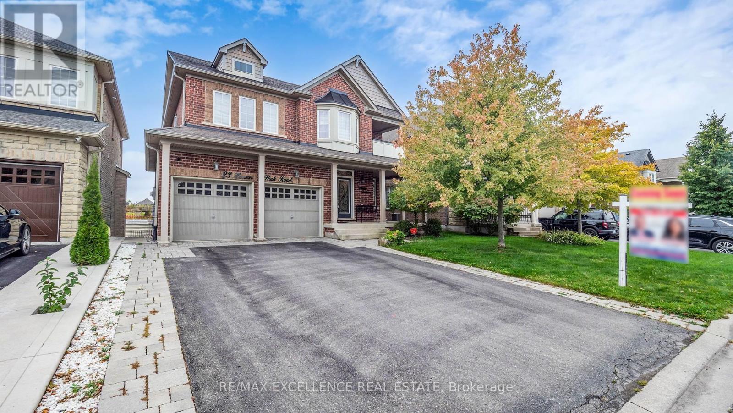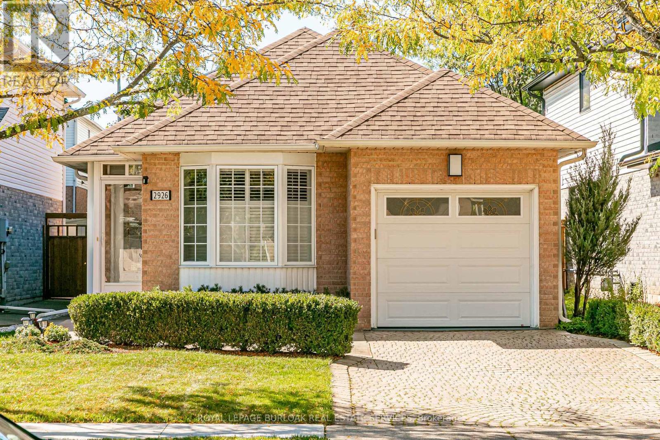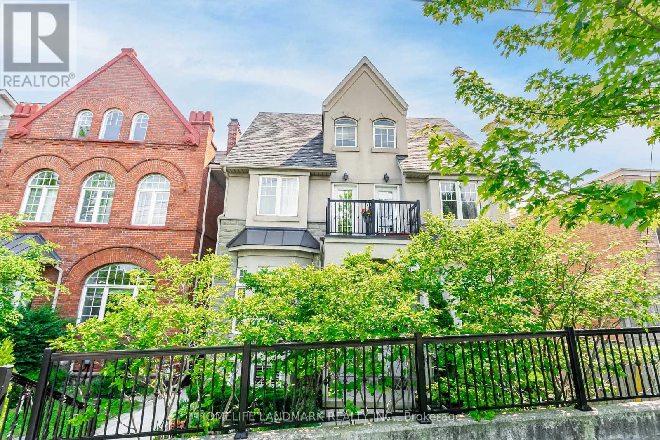16 Keyworth Crescent
Brampton, Ontario
Welcome to the prestigious Mayfield Village. Discover your new home in The Bright Side community, proudly built by renowned Remington Homes.This elegant Minden Model offers 3,264 sq.ft. of luxurious living space, backing onto serene green space. Featuring 9.6 ft smooth ceilings on the main floor and 9 ft ceilings on the second, this bright and open-concept home is designed for modern living and entertaining.Enjoy luxury hardwood flooring throughout the main level (except tiled areas) and upper hallway, complemented by stained oak stairs with metal pickets. The home showcases 24"x24" polished tiles in the foyer, kitchen, and breakfast area, adding a sophisticated touch.The gourmet kitchen is beautifully upgraded with extended-height cabinets, built-in appliance cabinetry for wall oven and cooktop, a stainless steel vent hood, gas line rough-in for the stove, water line for the refrigerator, and valance lighting rough-in. A Blanco undermount sink and elegant backsplash complete this stunning space.The walk-out basement floods with natural light perfect for future finishing or creating an additional living area.This exceptional home combines quality craftsmanship with thoughtful upgrades throughout. (id:60365)
602 - 1515 Lakeshore Road E
Mississauga, Ontario
Imagine waking up to the tranquility of Lake Ontario and knowing your commute is just an 8-minute walk to the GO Train & Long Branch TTC station. Welcome to 1515 Lakeshore Rd E where a condominium offers the rare space of a house and the ease of an all-inclusive, worry-free lifestyle! The Unit: Pristine, Spacious & Move-In Ready Step into a beautifully bright, massive 3-Bedroom 2 bath suite that defies typical condo living. The entire unit has been FRESHLY PAINTED in modern, neutral tones, creating a Pristine, Move-In Ready canvas for your life. The generous, sun-filled layout provides three large bedrooms and two full baths, perfect for multi-generational families or professionals needing dedicated office space. Enjoy your morning coffee on the large, covered balcony a seamless extension of your living space. Note: Photos are virtually staged to showcase the property's incredible potential & spacious layout .This unit is truly a blank slate for your design vision! The Proximity: Live the Lakeview Life. This prime location sits directly on the Mississauga/Etobicoke border, granting you the best of both worlds: Commuter's Dream: A quick walk to the Long Branch GO Station, whisking you downtown in minutes. Immediate access to major highways (QEW/427).Outdoor Haven: Your backyard is the waterfront! Walk to Marie Curtis Park, scenic bike paths along the lake, and the prestigious Lakeview Golf Course. Say goodbye to extras Don't miss this opportunity to buy a home-sized condo in pristine condition! Maintenance includes heat, hydro, water, A/C, landscaping, snow removal, Bell TV and internet .2 parking spots b1 level one deeded and the other exclusive use. Steps to Lake, Marie Curtis park, farmers market & bike trails, close to the Hustle and bustle of Port Credit and night life. Easy walk To TTC & Long Branch GO! (id:60365)
87 Luella Crescent
Brampton, Ontario
WOW!! Priced to Sell!! Absolutely stunning 4-bedroom detached home located on a quiet crescent and sitting on a beautifully landscaped premium corner lot overlooking a pond and lush green space. This home offers an open-concept layout with hardwood floors on the main level, a bright breakfast area with a walkout to a large private landscaped backyard, and a family room with a cozy gas fireplace.Enjoy a spacious kitchen with stainless steel appliances, elegant oak stairs, and great curb appeal with picturesque park views. Conveniently located within mins to Mount Pleasant GO Station, Cassie Campbell Community Centre, shopping plaza, parks, and all major amenities. A perfect combination of location, layout, and lifestyle, this home is a must-see! Don't miss out! (id:60365)
404 - 1535 Lakeshore Road E
Mississauga, Ontario
New Fully Renovated 3 bedroom plus den. From floor to flat ceilings in Lakeview! large, bright unit, with gorgeous kitchen, waterfall center Island and new never used stainless steel appliances. 2 beautiful SPA like bathrooms. Spacious living room great for entraining, with fireplace on a beautiful accent wall with fluted accents to add depth and character to the airy open concept living space. walkout to oversized balcony, another area to enjoy and make your own. Unbeatable location. minutes walk to Toronto! No Double land transfer tax here! steps to lake the sandy beach of Marie Curtis, trails, ravine. Long branch Go Train, TTC, easy highway access to airport and downtown Toronto, unbeatable location, large mature building with Acres of Land and abutting Etobicoke Creek. Gym , Squash , pool, Tennis Courts, Basketball Nets. BBQ area next to Creek. Fish, fruit trees-Peach, Plum, Apple, Pear , Herb Garden, join in the fun, join the Garden Club! Room to Roam, inside and out. Hidden Gem. Great value per sqaure footage. 2-That's 2 parking spots included. Everything include in maintenance: Internet, Cable TV , Heat , Hydro , Water , common elements, visitor parking. (id:60365)
1240 Rosethorne Road
Oakville, Ontario
Executive Glen Abbey home, situated on highly sought after Rosethorne Road and elegantly appointed with numerous upgrades and features. Beautiful flagstone entrance and wrapped in modern pavers w/ wide access to backyard. Entrance foyer has tall ceilings and ample natural light. Classic baseboard/trim and immaculate hardwood flooring throughout. Main level Laundry room expertly tiled with great storage space. Spacious main level with the help from pot lights and windows throughout. Exceptionally upgraded kitchen and top quality appliances. Open concept family/kitchen area w/ walkout to backyard retreat, large pool and modern stone clad pool patio. (Heaters 2 yrs. Pump 1 yrs.) 4 Large bedrooms featuring the same hardwood throughout. Primary bedroom features 2 mirrored closets and walk-in closet w/ organizers. Upgraded bathrooms tastefully designed and well executed. Finished basement equipped with den, 3 piece bath and tons of storage space. Great location in an established neighborhood close to highways, shopping trails. (id:60365)
115 - 1180 Mississauga Valley Boulevard
Mississauga, Ontario
Welcome to this spacious and updated 3+1-bedroom, 4-bathroom townhome - perfectly designed for multi-generational living or savvy investors. The main floor features a practical layout with laminate flooring, oversized windows, and a neutral colour palette. The living and dining areas flow effortlessly, offering a warm and comfortable setting for daily living. The galley-style kitchen is outfitted with modern cabinetry, granite countertops, stainless steel appliances, and a stylish backsplash. Three well-sized bedrooms, including a primary with ensuite, provide ample space for rest and privacy. The fully finished lower level features an additional bedroom, a full bathroom, and a common room or home office space. The lower level also boasts updated flooring, pot lights, and neutral finishes throughout. The exterior includes a private driveway, mature trees, and a backyard ready to relaxation or entertaining. Located near schools, transit, parks, and shopping, this move-in-ready home checks all the boxes for comfortable family living or smart investment potential. (id:60365)
26 Adonis Close
Brampton, Ontario
!!!!! Prime Location in Prestigious Castlemore - Close To Toronto/ Vaughan. 2017 Built 7900 + Sqft Of Opulence Exudes From This Marvelous 6+1 BR Detached House In Toronto Gore Area Of Brampton. This Is The Only Model Built Of Its Kind And Has A 4 Car Garage. $400K Spent On Tremendous Upgrades (List Attached). The House Sits On A Premium Lot With Only 3 Houses At The End Of This Street. Main Floor Has 10 Ft Ceiling Height. It Has Inviting Entrance With A Split To Totally Separate Living Room Area And A Main Floor Bedroom. The Broad Alley Takes You To Double 22 Ft Ceiling Dining Room And To Large Open Concept Kitchen That Has A Large Pantry With Servery And A Breakfast Area. The Dinning Room Is Large With High 22 Ft Ceilings, Open Concept Kitchen With Built-In Appliances, And A Fireplace. Crown Molding / Waffle Ceiling Throughout The House. Master Bedroom HAs Custom Cabinetery in Walk-in Closet and Has Fireplace. All 5 Upstairs Bedrooms Has Its Own Private Ensuite. Stretch Ceiling In Basement Theatre Room And Games Room. Exotic Chandeliers In Most Rooms Of The House. Private Backyard With Hot Tub, Gazebo, Sprinkling System, And Interlocking Stones In The Backyard. Custom Gym In The Basement. (id:60365)
23 Priscilla Avenue
Toronto, Ontario
Stunningly Renovated 3-Bedroom, 3.5-Bathroom Detached Home in the Heart of Bloor West Village. This beautifully updated home offers the perfect blend of timeless charm and modern luxury. Ideally located near top-rated schools, boutique shopping, and convenient transit options, with The Junction and Bloor West Village just steps away. A recently completed two-storey luxury addition features a state-of-the-art chefs kitchen, elegant new bathrooms, and a serene, spa-inspired primary suite. Every detail has been thoughtfully designed for comfort, style, and functionality. Carson Dunlop Home inspection available upon request. Open House Saturday 22, Nov 2-4pm and Sunday 23, Nov 2-4pm (id:60365)
705 - 1195 The Queensway
Toronto, Ontario
This 2-bedroom + den, 2-bathroom condo offers 766 sq. ft. of thoughtfully designed interior space, complemented by an impressive 406 sq. ft. wrap-around terrace with a beautiful northeast view. The open-concept layout features a sleek L-shaped kitchen with quartz countertops, high-quality appliances, and plenty of storage, seamlessly flowing into the spacious living and dining area. With 9-ft ceilings and floor-to-ceiling windows, the home feels bright, airy, and expansive perfect for both relaxing and entertaining. The primary bedroom includes a 3-piece ensuite and large closet, while the second bedroom offers flexibility for guests or a home office. The den provides an ideal workspace or reading nook. Additional conveniences include in-unit laundry and secure parking. Located just minutes from the Gardiner Expressway and Highway 427, with TTC access at your door step, commuting is effortless. Enjoy proximity to Sherway Gardens Mall, top restaurants, shops, and parks all while being part of a vibrant, well-connected West Toronto community. EXTRAS: Amenities include an outdoor rooftop terrace, a private event space with a kitchen and fireplace, a library/study with terrace access, and a fully equipped gym featuring high-end training equipment (id:60365)
23 Larson Peak Road
Caledon, Ontario
Welcome to 23 Larson Rd a true showstopper combining luxury, comfort, and nature. This stunning 3,070 sq. ft. home (per MPAC) sits on a premium ravine lot backing onto a tranquil pond, offering breathtaking views and privacy.Featuring a professionally finished walkout basement with a 2-bedroom in-law suite, private laundry, and walkout to a serene patio perfect for extended family or rental potential.The main floor boasts 9-ft ceilings, a private den (can be used as a 5th bedroom), elegant pot lights, and an upgraded maple kitchen with granite countertops, large center island, and gas stove ideal for family gatherings and entertaining.Enjoy the 17-ft ceiling in the family room with floor-to-ceiling windows that flood the home with natural light and frame picturesque pond views. Step onto the custom deck and embrace peaceful outdoor living.Upstairs offers spacious bedrooms, 3 full bathrooms, and a front bedroom with its own private balcony. The driveway has no sidewalk interruption, providing extra parking and easy access.Located in a quiet, family-friendly neighborhood, surrounded by greenery and natural light. Close to all amenities including Indian groceries, restaurants, Subway, babysitting services, recreation centre with gym and pool, library, and public transit (Bus Route 82).This home offers a perfect blend of luxury, functionality, and nature a must-see! (id:60365)
2926 Addison Street
Burlington, Ontario
Welcome to 2926 Addison Street, a charming bungalow offering over 1,700 sq. ft. designed with both comfort and sophistication in mind. Freshly painted in neutral tones, this home has been lovingly cared for by its original owner and showcases thoughtful updates throughout. The eat-in kitchen is a true highlight, featuring new flooring, sleek two-toned cabinetry, stainless steel appliances, quartz countertops, and an under-mount sink. The sunlit breakfast area, framed by windows with California shutters, offers comfortable seating for four. Enjoy everyday convenience with inside entry from the attached garage. Seamless continuity carries through to the main floor powder room and the spa-inspired primary ensuite, both enhanced with quartz countertops, updated fixtures, and modern lighting. The spacious primary bedroom overlooks the backyard and offers a full 4-piece ensuite and walk-in closet, while the second bedroom provides flexible space as a guest room, office, or nursery. The open-concept dining and living area, complete with a cozy gas fireplace, flows effortlessly to your private backyard oasis- perfect for entertaining or quiet relaxation. A finished basement extends the living space with an additional bathroom and generous storage. Further updates such as a brand-new owned furnace, air conditioner, and water heater (Oct 2025), and fencing in the backyard (2024), offer true turn-key living- leaving only your personal touches to make it your own. Located in a family friendly neighbourhood, you'll enjoy walking distance to amenities, and just minutes to highway access, golf, hiking trails, and top-rated schools. This home is the perfect blend of low-maintenance living, style, and accessibility- ideal for professionals or those looking to downsize without compromise. (id:60365)
523b Royal York Road
Toronto, Ontario
Absolutely Stunning & Rare Semi In The Prestigious Stonegate-Queensway Community! This Beautifully Maintained 3-Storey Home Offers Modern Elegance With 9-Foot Ceilings And Hardwood Flooring Throughout Above-ground Levels. The Open-Concept Main Floor Features A Spacious, Sun-Filled Living And Dining Area Flowing Into A Modern Kitchen With Upgraded Cabinetry, Granite Countertops, Stainless Steel Appliances, And Built-In Bosch Espresso Machine. Step Out Onto Your Deck Enjoy Serene Morning Coffees Or Relaxing Evenings. Highlighted By The Oversized Master Retreat On Its Own Private Floor, Complete With A Large Walk-In Closet, Luxurious 5-Piece Ensuite With Jacuzzi Tub, And Extensive Private Large Deck. Finished Lower-Level Bedroom With Convenient 2-Piece Bath And Walkout To Spacious Garage, Easily Adaptable For Adding A Shower. Recent Updates Include Fresh Paint, Newer Roof, Air Conditioner, Water Heater, Garage Door Opener, And Dishwasher. Professionally Landscaped Front Yard, Direct Garage Access, Private Owned Driveway Parking, And Located In A Quiet, Fully Paved 10-Home Famous Eden Court With 2 Visitor Parking Lots. Ideally Situated Walking Distance To Mimico GO, Costco, No Frills, Parks, Waterfront Trails, And Beaches. Close To Cineplex Queensway, Ikea, Royal York Subway, Sherway Gardens, Minutes To QEW, Hwy 401, 403, Downtown Toronto, And Pearson Airport. Don't Miss Your Chance To Own This Rare Gem In Etobicoke's Desirable Stonegate-Queensway Neighborhood! (id:60365)

