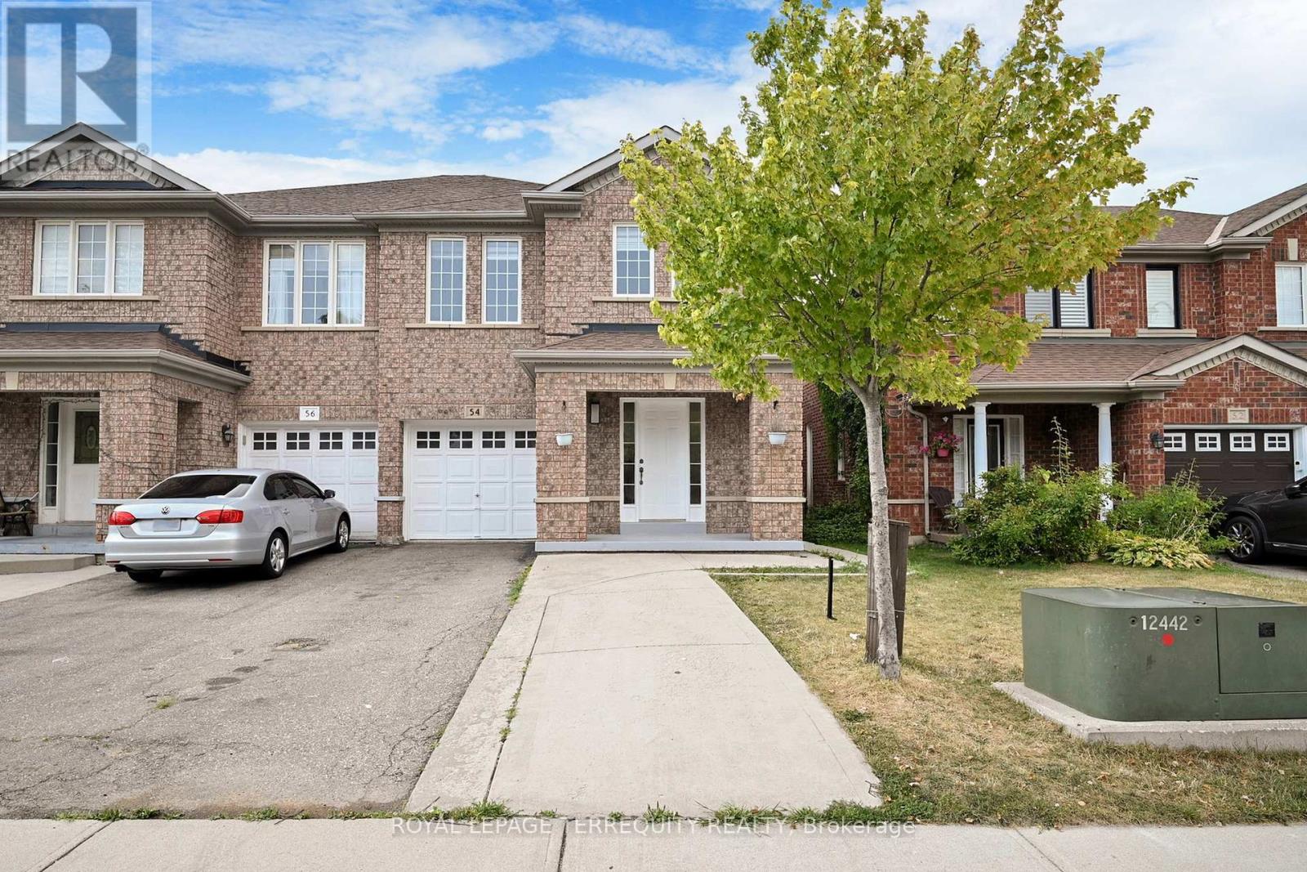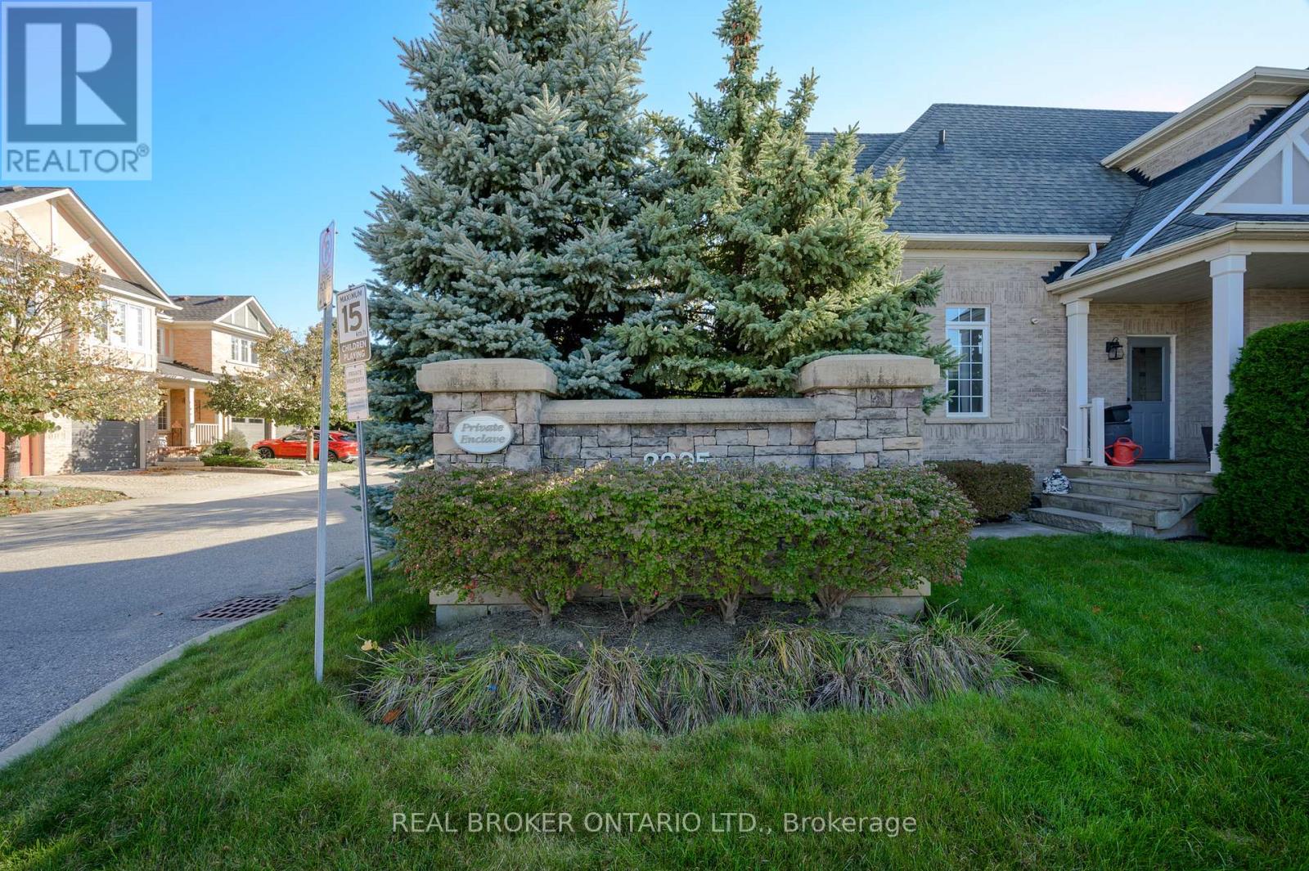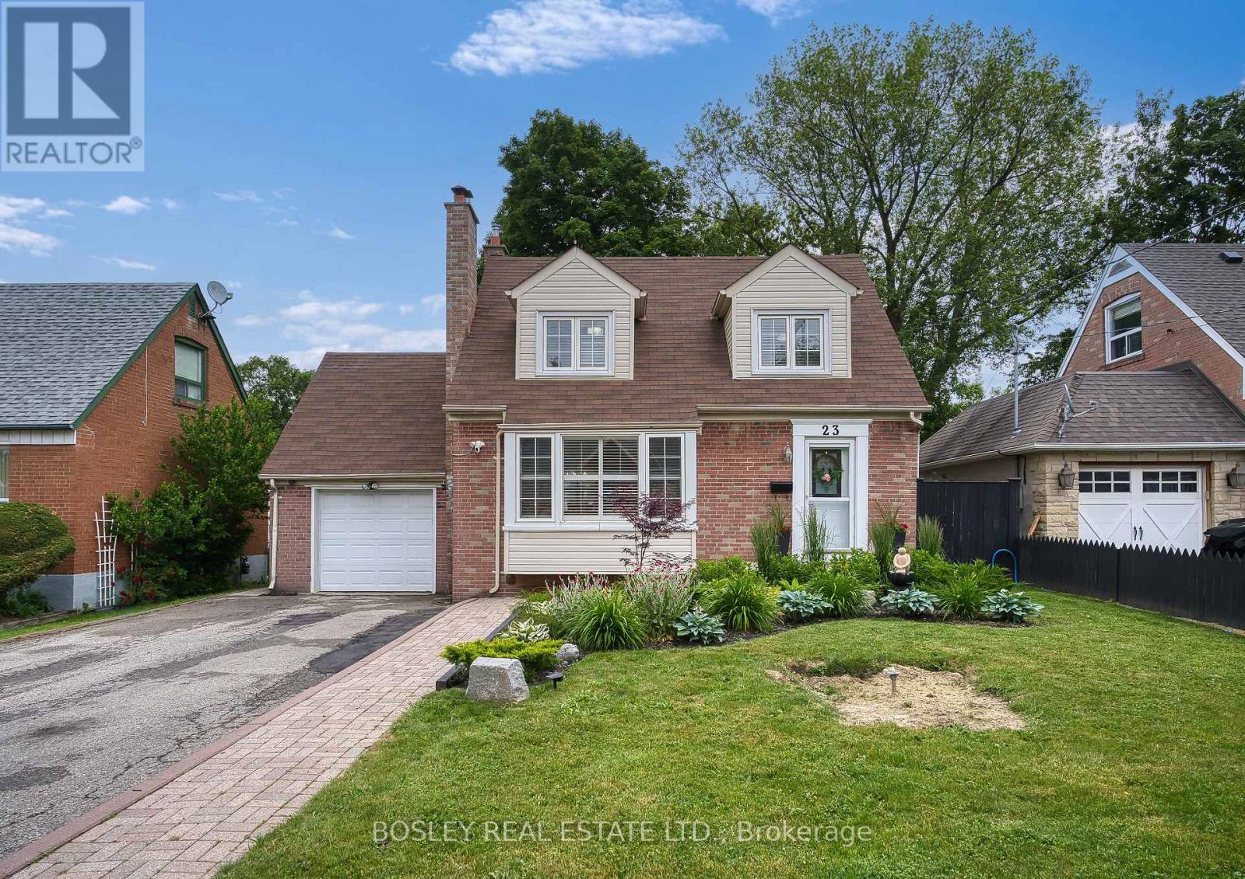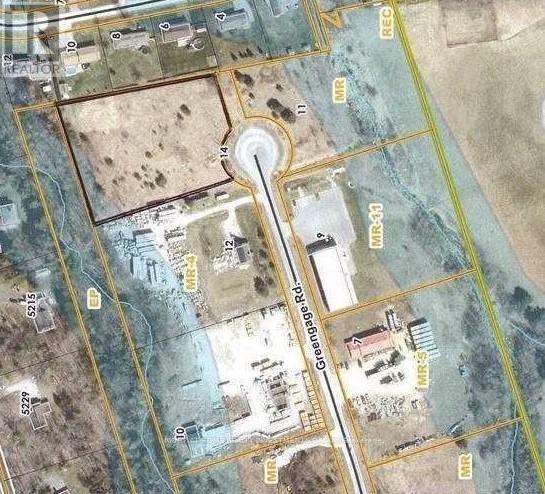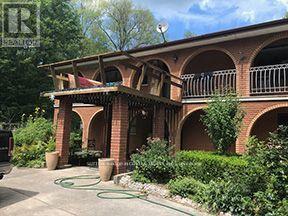2698 Lundene Road
Mississauga, Ontario
Gorgeous 4 Bedroom, 2 Bathroom Semi-Detached Home In The Heart Of Mississauga! This Beautifully Updated Property Offers A Spacious Family-Sized Kitchen With Gas Stove, Perfect For Cooking And Entertaining. Upstairs Features 4 Generous Bedrooms And A Renovated Full Bathroom. The Finished Basement With Separate Side Entrance Provides Endless Possibilities - Ideal For Extended Family, A Rental Opportunity, Or A Private Workspace. Step Outside To Your Resort-Like Backyard! A Deep Lot Surrounded By Mature Trees And A Large Deck Creates The Perfect Setting For Relaxation Or Summer Gatherings. A Long Driveway Offers Ample Parking For Multiple Vehicles. Prime Location! This Home Is Surrounded By Top Rated Schools, Parks, Shopping, Restaurants, And Community Amenities. Minutes To Clarkson GO Station, Lake Ontario, And The QEW/403 For Easy Commuting. Move-In Ready - This Home Truly Has It All! (id:60365)
11 Twilley Road
Brampton, Ontario
**Stunning 3-Year-Old Detached Home in a Prime Location!**Welcome to this beautifully maintained detached home located in a highly desirableneighborhood. Featuring a striking double door entry, this home showcases hardwood flooringthroughout both the main and second floors, along with smooth ceilings on the main level for asleek and modern look.The spacious, open-concept main floor includes an upgraded kitchen with quartz countertopsperfect for entertaining guests or enjoying family time.Upstairs, youll find four generously sized bedrooms, including two primary suites. The mainprimary bedroom features a walk-in closet with custom organizers and a luxurious 5 pieceensuite bathroom.The professionally finished basement offers a separate entrance (provided by the builder),large windows, and pot lights,an ideal setup for extended family or rental income potential.**Additional Highlights:*** Closet organizers in all bedrooms* Tons of natural sunlight throughout* Rough-in for central vacuum* Rough-in for electric car charger in garage* Conveniently located near top-rated schools, parks,public transit,shopping,HWY 407,and HWY401**Dont miss this incredible opportunityschedule your visit today!** (id:60365)
54 Mistdale Crescent
Brampton, Ontario
Ready To-Move In, Fully Renovated semi-detached Home! In the Highly Desired Neighborhoods of Fletcher's Meadow! Perfect For First Time Buyers Or Investors, Close To All Local Amenities, Spacious & Bright 4 Bedrooms W/Laminate Floors (No Carpet In The House), Sep Living And Family Room. Upgraded Kitchen With Granite Counter Top, Backsplash, Brand New S/S Appliances, Large Eat-In Kitchen, Walk Out To Fenced Yard + Deck, Finished Basement with living area, one Br & full washroom With Legal Side Entrance. New Blinds, Extended Driveway, Concrete on All Sides, Walking Distance to Schools, Library, Hospital, Parks & Community Center, Minutes to Go Station & transit. A Must-See!!! The seller has recently spent over $55,000 in upgrading flooring, kitchen, washrooms, new kitchen appliances and painting the entire house. (id:60365)
7 - 2295 Rochester Circle
Oakville, Ontario
Stunning end-unit 3-bed, 3.5-bath townhome in prime Bronte Creek! Boasting an open conceptlayout, a cozy living room, dining room and a family room overlooking the private backyard,this is a home ready to move in. The property includes 9 ft ceilings on main level, h/wfloors, h/w staircase, many brand new appliances, updated kitchen, a primary bedroom with anensuite and walk-in closet and a newly finished basement.Located close to schools, parks, trails, shopping as well as a short distance to the QEW, 407,403 and the GO train station.Looking for AAA tenants responsible for utilities. No pets or smoking. (id:60365)
8 Shallimar Court
Brampton, Ontario
Nestled on a quiet cul-de-sac in a child-friendly neighborhood, this freshly painted 4+2 bedroom, 6 washroom corner lot home offers the perfect blend of comfort, space, and elegance a true country vibe in the city! With rare dual master bedrooms, this home is ideal for multi-generational living or any growing family. Enjoy a bright, open layout featuring a formal dining room with French doors, sun-filled living room, main floor den, and cozy family room with hardwood floors and a gas fireplace. The renovated eat-in kitchen features stainless steel appliances and a walk-out to a resort-style, landscaped backyard perfect for entertaining over 100 guests, complete with patio space and lush greenery. Upstairs, the primary suite includes a sitting area, walk-in closets, and a luxurious 5-pc ensuite. The second master bedroom offers its own private 3-pc ensuite. Two additional bedrooms share a spacious 5-pc washroom with double sinks. The professionally finished basement includes two bedrooms and two full bathrooms ideal for extended family or income potential. Loaded with renovations and move-in ready, this home is just minutes to Mount Pleasant GO, parks, top-rated schools, and all major amenities. The space, the upgrades, and the serene backyard make this home truly special a rare find in a premium location! Highly motivated seller. (id:60365)
23 Farnsworth Drive
Toronto, Ontario
Full THREE BEDROOM ON THE SECOND LEVEL - Charming Cape Cod On AN OVERSIZED 50 X 125 Ft Lot Fully Renovated & Move-In Ready! This Picture-Perfect 3-Bedroom Family Home Offers Timeless Curb Appeal And A Thoughtful, Modern Renovation Throughout. Set On A Beautifully Landscaped, Fully Fenced Lot, Its Perfect For Families, Entertaining, And Relaxing In Total Privacy. Inside, Enjoy An Oversized Living And Dining Area Ideal For Large Families Or Working From Home. The Stunning, Fully Updated Eat-In Kitchen Features Heated Floors And Walkout Access To Your Backyard Oasis. Out Back, You'll Find A Patio, Pergola, Playhouse, Fire Pit, Storage Shed, And Plenty Of Green Space An Entertainers Dream And A Kids Paradise! Upstairs Boasts Three Generously Sized Bedrooms And Stylish, Modern Bathrooms. The Finished Basement Features A Separate Entrance, Wet Bar, Electric Fireplace, And A Full Bath Offering Great Potential For In-Law Or Multi-Generational Living. Big, Bright, And Beautifully Updated, This Home Is A Rare Find. Just Steps From Major Highways (400 Series), UP Express, TTC, Schools, Weston Farmers Market, And Surrounded By Amazing Neighbours. Don't Miss This Move-In-Ready Gem! (id:60365)
508 - 2522 Keele Street
Toronto, Ontario
Experience the perfect blend of city vibrancy and suburban value at 2522 Keele St, Unit 508a newly renovated 2-bedroom, 2-bathroom suite in the sleek and well-maintained Visto Condominiums, located in Torontos Maple Leaf community. Ideal for first-time buyers, young professionals, families, and retirees looking to smart-size or upgrade their lifestyle. This move-in-ready home offers 1,022 sq ft of carefully customized space, featuring a reconfigured layout that expands the primary bedroom into a peaceful retreat and opens the living area for modern, flexible living. 9-ft ceilings and floor-to-ceiling large windows with north and east exposures flood the space with natural light, highlighting the fresh paint, upgraded engineered hardwood flooring, and refined finishes throughout. Enjoy a cozy electric fireplace with stone surround, a gourmet kitchen with upgraded granite countertops, a high-performance Vent-A-Hood range hood, custom woodwork around the sink, and a sleek subway tile backsplash. Large sliding doors lead to a private balconyperfect for morning coffee or evening wind-downs. Pot lights with dimmer switches and app-controlled, color-adjustable bulbs let you set the perfect moodwhether white, warm, or vibrant hues. Additional touches include recessed lighting, a chic dining chandelier, open shelving, and a mirrored entry closet. Includes one parking space and one locker. Just a 5-min drive (3.5 km) to Yorkdale Mall and close to Hwy 401, Humber River Hospital (1.23km), Maple Leaf PS & Weston CI. Four nearby parks offer tennis courts, splash pads, playgrounds, and trails for active living. Bonus: Seller will pay for the purchase of an IKEA Pax wardrobe system to complete the primary bedroom. Extras: Visitor parking, modern elevators, and nearby police and fire services. A rare find in a connected, growing neighborhood. (id:60365)
14 Greengage Road
Clearview, Ontario
2.56 Acres Of Land With Industrial Zoning Includes Food Processing Establishment, Bakeries, Dairy Products Plant, Wineries, Breweries, Warehouses, Assembly Halls, Towing Compound, Adult Entertainment Business, Sawmill, Lumber Yard And More. Pre-Consultation Schematic Building Plan Up To 43,000 Sq Ft., Height Of Principal Building 18 M. Municipal Water, Hydro And Gas On Line! Short Access To Hwy 400! Close To Barrie! / Attention! 0.14 Acres Of Land Are Environment Protection Restrictions Do Not Allow Construction, Outside Storage or Parking, BLUE COLOUR In The Picture #1/. (id:60365)
38 Del Ray Crescent
Wasaga Beach, Ontario
Welcome to 38 Del Ray Crescent, a new and modern 4-bedroom, 3.5-bathroom detached home located in Wasaga Beach's desirable Rivers Edge community just 15 minutes from the beach! This spacious 2,235 sq ft home features a bright open-concept layout with a sun-filled kitchen, dining, and family room, stainless steel appliances, and a second-floor laundry room. The natural oak staircase adds warmth throughout, and the spacious primary bedroom includes a 5-piece ensuite. Enjoy convenient access to the attached garage via the mudroom. The basement is unfinished and may undergo renovation during the tenancy. Families will appreciate the proximity to multiple nearby schools, along with easy access to parks, shopping, and transit, making this home a perfect blend of comfort and convenience. (id:60365)
410 Codrington Street
Barrie, Ontario
Welcome to 410 Codrington St. Where Timeless Charm Meets Endless Potential Tucked away on one of Barrie's most sought after streets, 410 Codrington offers a rare blend of character, comfort, and opportunity. Set on a sprawling 63 x 200 ft lot, this classic home sits among mature trees and established landscaping in a neighbourhood known for its pride of ownership and transformative home renovations. Step inside to discover a sun soaked interior, with large south facing windows that bathe the living spaces in natural light. Hardwood floors run throughout much of the home, creating a warm and welcoming backdrop for any personal design style. The layout is thoughtfully planned with 4 bedrooms and 2 bathrooms, complemented by a family room, dining area and a functional kitchen ready for your vision. The newly updated basement offers the perfect bonus space whether you're looking for a private home gym, a cozy movie night retreat by the fireplace, or a vibrant games room for the whole family. The charm doesn't stop inside. The oversized lot provides ample room for expansion, a future garden suite, or simply a peaceful backyard escape. Picture summer evenings on the back deck with a BBQ and fire pit, surrounded by towering trees and the sound of nature. There's also a convenient built in garage with interior access through a custom mudroom perfect for everyday living and if you're someone who dreams of lakeside living, you're in luck: stunning lake views are visible from inside the home, nearby marina, waterfront parks, and trails make it easy to enjoy Lake Simcoe's shoreline lifestyle. Codrington Street has become a canvas for architectural transformation, with many nearby homes receiving stunning modern upgrades, this is your opportunity to create your own masterpiece in an established and coveted community. *ARCHITECTURAL DRAWINGS FOR HOME EXPANSION / ADDITION AVAILABLE FROM SELLER* (id:60365)
57 Oliver's Mill Road
Springwater, Ontario
***DONT MISS OUT***AMAZING PRIME PARKSIDE LOT , HUGE BACKYARD**MASSIVE NATURAL LIGHTS.*** Welcome to 57 Olivers Mill Rd, a beautifully maintained family home nestled in a rare 51x140 parkside lot offering exceptional sunshine in the prestigious Stonemanor Woods community. With over 3,000 sq ft of elegant living space This Tribute Parkside Model home Offers Contemporary Open Concept layout, 17 Feet Cathedral Ceiling Foyer ,9 Feet ceiling in ground floor, Coffered celling Livingroom combined with Dinning room . Open Concept Kitchen With Backsplash, Granite Countertop, , stainless steel appliances, pot lights ,a large Island & a Breakfast Area W/O to Impressive Huge Fully Fenced Backyard. Hardwood Flooring in Family Rm, Living Rm, and Dining Rm, Ton of Natural Light. Upstairs, the primary suite offers a private retreat with a walk-in closet and ensuite bath, while three additional bedrooms provide generous space for family or guests. A second floor laundry room add everyday convenience. Don't Miss Out. Conveniently located just minutes from top-tier schools, minutes to City of Barrie with shopping,fine dining, ski hills, and mere steps from parks and trails, Easy Access to HWY 400.this home epitomizes luxury and convenience. (id:60365)
10 Celestine Court
Tiny, Ontario
Awesome New renovation 2 storey spacious home with a non registered in-law suite, 4 bathrooms, 2 enclosed porches and large double car garage with inside entrance. 5 bedrooms, 2 large upper floor patios with a walkout from the Master bedroom which includes a 4pc ensuite bath. A separate guest cottage (needs work) plus 2 additional outbuildings all in as in condition. Large private lot with mature trees located in a cul-de-sac. Public park on the lake close by. (id:60365)



