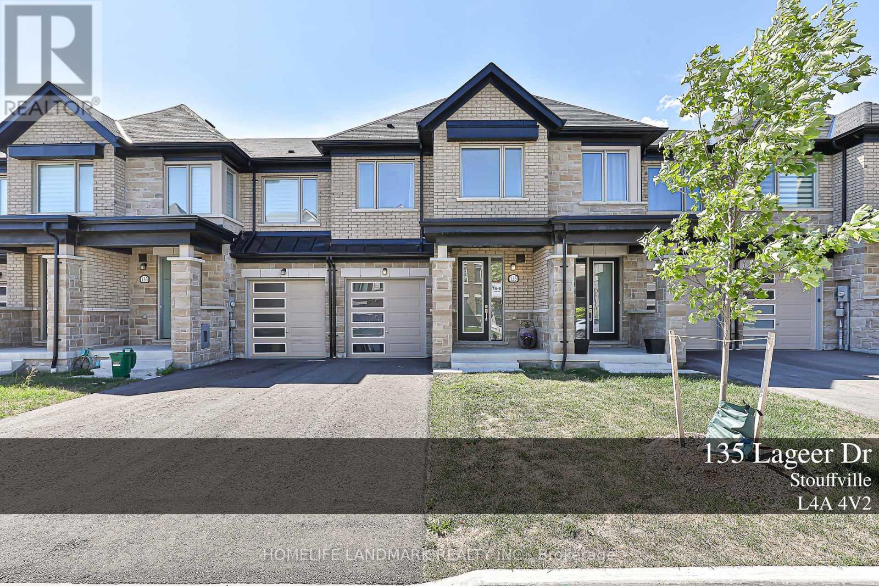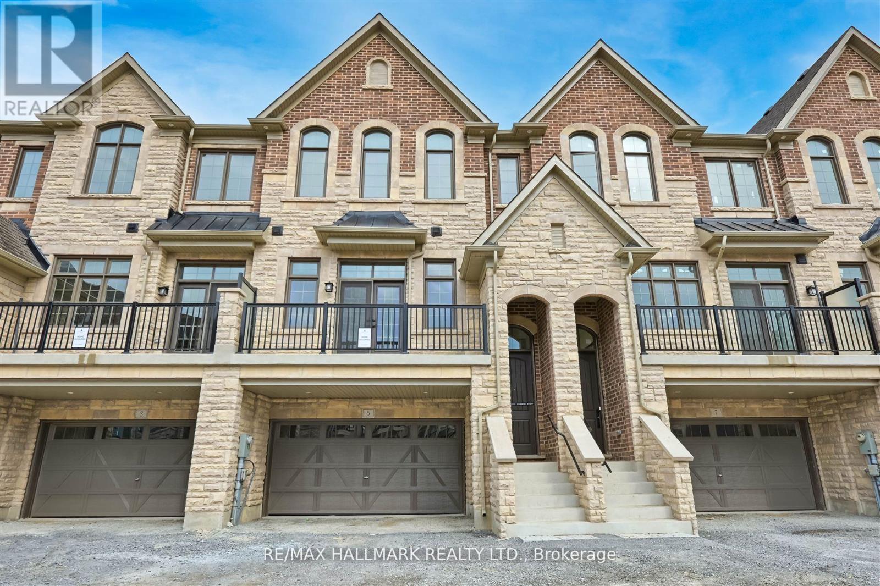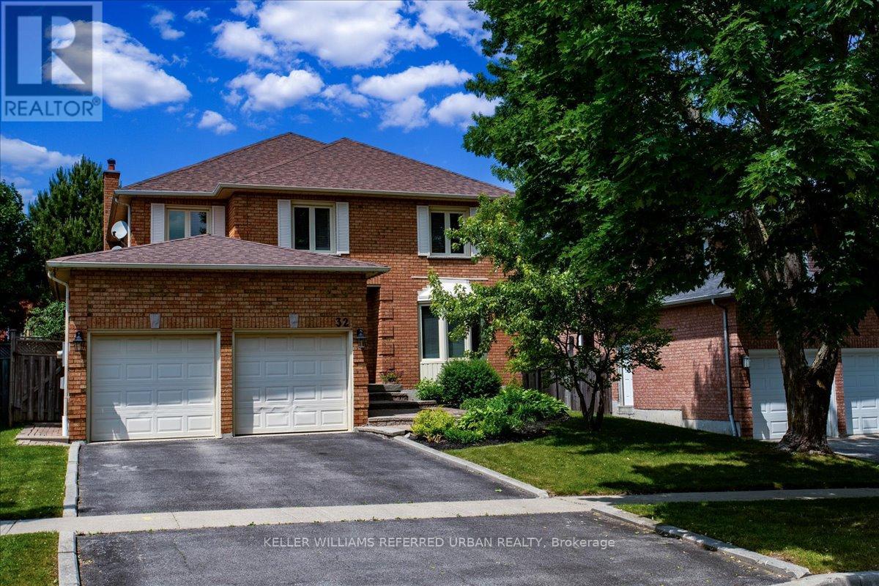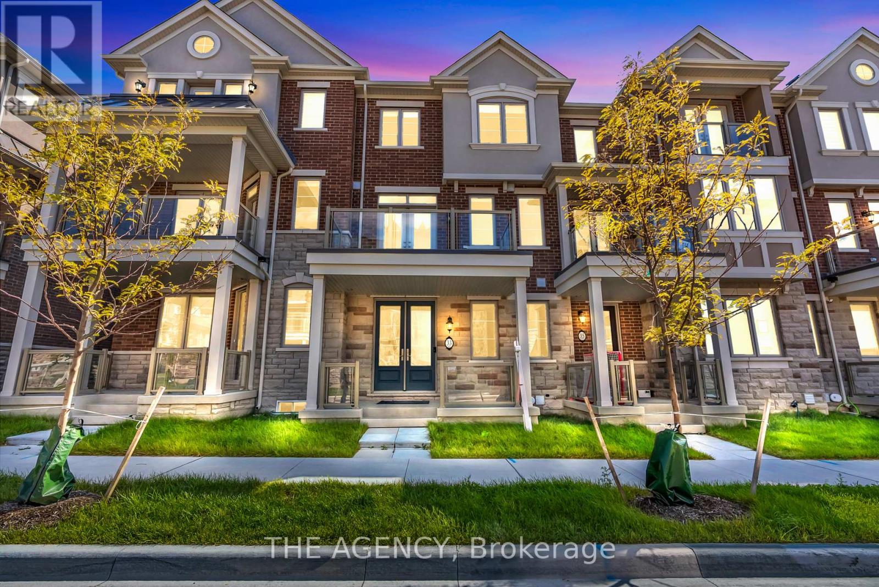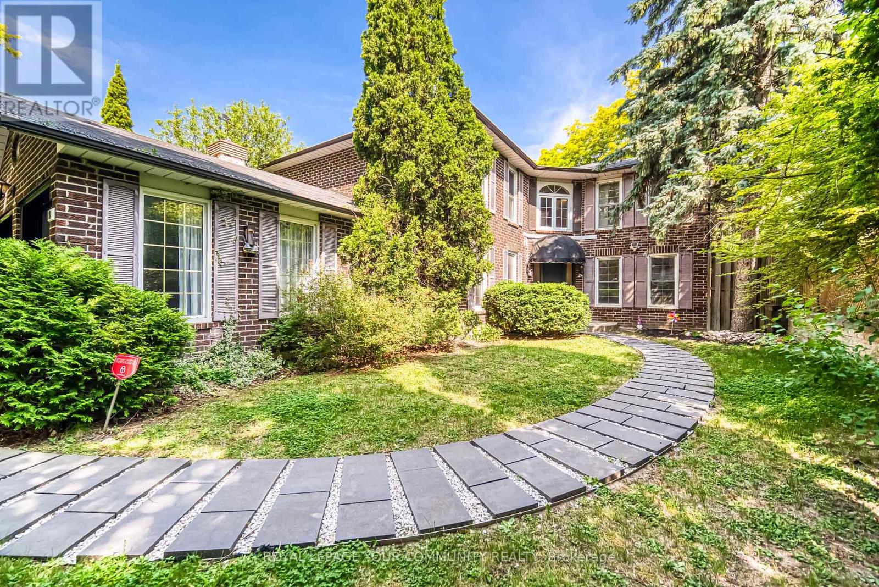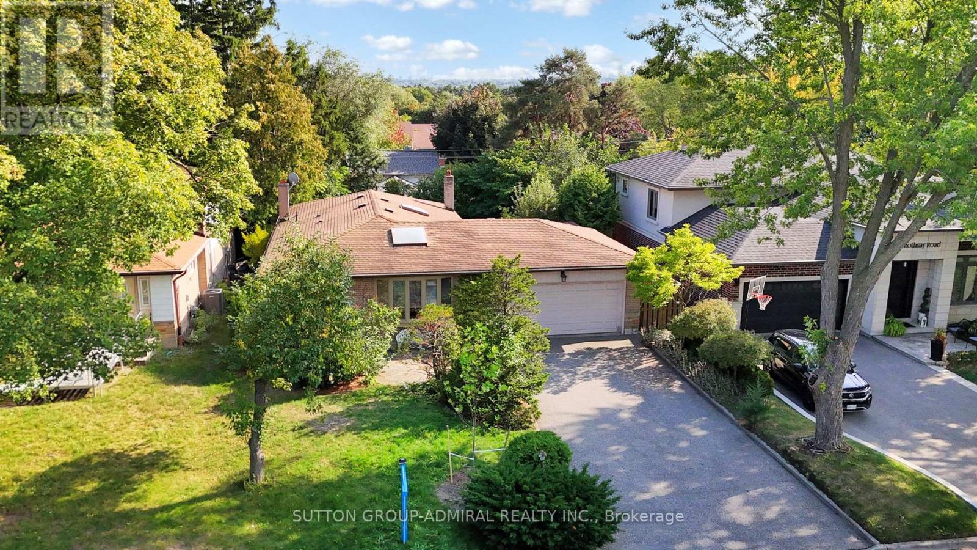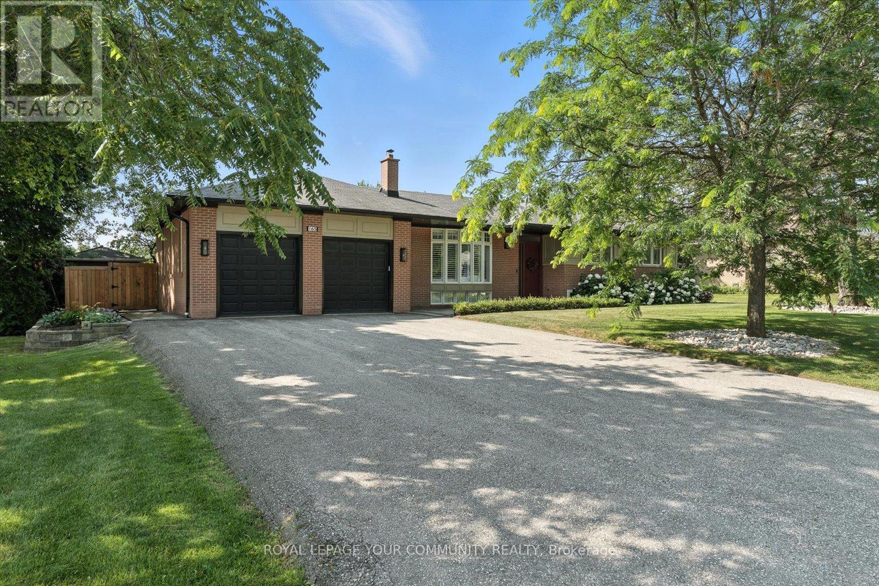135 Lageer Drive
Whitchurch-Stouffville, Ontario
Built in 2023 and still under Tarion Warranty.This stunning move-in-ready home featuring 9 ft ceilings, hardwood flooring, oversized windows, and a bright open-concept layout with stylish lighting throughout. The Walk-out basement offers incredible potential for extra living space.Quartz countertops, tile backsplash and stainless steel appliances complete the kitchen of your dreams. Spacious Primary bedroom with walk-in closet and frameless glass shower in primary bathroom, amazing well built neighbourhood with great location close to GO Station, Hwy 404/407, parks, trails, schools, and more this home combines convenience with luxury. (id:60365)
5 West Village Lane
Markham, Ontario
Welcome To 5 West Village Lane, An Executive Townhome By 'Kylemore' Nestled In The Prestigious Angus Glen Community. Backing Onto Mature Trees And The Lush Greens Of Angus Glen Golf Course, This Home Offers Luxury Living In An Unbeatable Setting. Approximately 2,600 Sq. Ft. Of Refined Space With 10 Ceilings On The Main Floor, Quartz Countertops, And Premium Wolf/Sub-Zero Appliances In A Chef-Inspired Kitchen Complete With Pantry And Servery. Enjoy Elegant Finishes Throughout, Including 5" Hardwood Flooring, And A Walk-Out Terrace Perfect For Entertaining. The Spacious Primary Suite Features A 9 Ceiling, 5-Piece Ensuite, And Quartz Counters. Generously Sized Second And Third Bedrooms, A Media Room, And Ground-Level Laundry With Walk-Out To A Private Garden Complete The Layout. Located In A Vibrant And Family-Friendly Neighborhood, This Home Is Close To Top-Ranked Schools, Community Centres, And Boutique Shopping. A Perfect Blend Of Tranquility And Convenience. (id:60365)
32 Nelson Circle
Newmarket, Ontario
Welcome to your next home! Located in the highly sought-after Armitage School area, on a quiet street and near green space with trails to Fairy Lake, this spacious and well-maintained property offers the perfect blend of original charm and smart updates. Own in a family-friendly neighbourhood known for its great schools, parks, and community feel. Inside, you'll find hardwood floors on the main level, along with a main floor office ideal for remote work, study, or a quiet retreat. The layout offers excellent flow through the main living spaces. Enjoy casual meals in the eat-in area or relax in the main floor family room, where rich flooring and a painted brick fireplace offer a cozy backdrop for movie nights and quiet evenings. Upstairs,there are four bedrooms, each offering great storage. The primary suite features a walk-in closet and a private ensuite in well-kept condition. Bedroom 2 and Bedroom 4 feature double closets, while Bedroom 3 includes a single closet. Two linen closets and two additional storage closets in the hallway add to the homes practical layout. The basement is partially finished with a kitchenette including a sink, and a rough-in for a full bathroom - ideal for creating an in-law suite. Recent updates and features include a new roof (2022), fridge (2024), furnace (~2010), air conditioning (~2010), and a 200-amp electrical panel.The hot water heater and water softener are both owned. Step outside to enjoy the low-maintenance composite deck, perfect for entertaining or relaxing under the pergola/gazebo - a great outdoor space with a fenced yard for hosting friends and family all season long. This is a great chance to own a solid, family-sized home in a top-tier school district, surrounded by all the conveniences of the area. Don't miss it! (id:60365)
25 Strathearn Avenue
Richmond Hill, Ontario
Fully Renovated (Move In Ready ) Executive Home Near Bayview & 16th W/ 50 Foot Frontage.Well Maintained Home & Professionally Landscaped. Modern Open Concept Kitchen & Stainless Steel Appliances. Smooth Ceilings Thru Out , Hardwood Floors Thru Out w/ Pot Lights , All Updated Bathrooms. Renovated Finished Basement w/Large Entertainment Area, 3 Piece Bathroom & 1 Large Bedroom. Updated Stain-to-match Staircase. Upscaled Electric Fireplace in Family Rm. Insulated Garage Doors. Interlocked Drive ,Backyard Patio & Walkways.Additional highlights include a built-in 2-car garage with inside access, Larger Size Driveway, and proximity to Top-rated Christ the King CES and the coveted St. Robert CHS IB program zone. Floor Plan Available (id:60365)
1240 Forest Street
Innisfil, Ontario
Welcome to 1240 Forest St..! A charming raised bungalow nestled on a ravine lot in beautiful Simcoe County! This wellmaintained2+1 bedroom, 2-bathroom home is perfect for small families, down-sizers, or anyone looking for a comfortable and spacious livingspace with finished lower level. The main floor features hardwood flooring throughout, with both bedrooms offering cozy spaces. The kitchenis equipped with stainless steel appliances, a gas range, built-in microwave, pantry, and a large eat-in area that opens to a private deckoverlooking the ravine. The lower level offers a spacious family room and a third bedroom, with a rough-in for a 4-piece bath and agenerously-sized laundry room. Freshly painted and with luxury vinyl flooring throughout the lower level, this space is perfect for unwindingor customizing to suit your needs. The large backyard, with trees for added privacy, backs onto the ravine, creating a tranquil setting. (id:60365)
33 Bruce Boyd Drive
Markham, Ontario
Double Car Garage, Freehold Townhome, Approx. 2,400 Sq. Ft. Of Living Space, 4 Bedrooms, 4 Bathrooms, Ground-Floor In-Law Suite, 9-Ft Ceilings On Ground And Main Levels, Hardwood Flooring, Upgraded Tiles, Gourmet Kitchen, Oversized Quartz Island, Custom Cabinetry, Upgraded Gas Range, Walk-In Pantry, Pot Lights, Water Line To Fridge, Third-Level Laundry, Primary Bedroom With Walk-In Closet, Juliet Balcony, 5-Piece Ensuite With Soaking Tub And Upgraded Shower, Oversized Balcony With Gas Line For BBQ, 400+ Sq. Ft. Private Terrace, Mezzanine Level, Steps To Cornell Community Centre, Library, Hospital, Cornell Bus Terminal, Schools, Parks, Trails, Easy Access To Hwy 407 And Hwy 7. (id:60365)
19 Redpoll Avenue
Markham, Ontario
Turn-Key, move in and enjoy! Thousands spent in upgrades! Stunning 3-Bedroom Home is fully upgraded. Located in highly desirable community of the Legacy community, part of the Markham Green Golf course. Features modern Chef's Kitchen with built-in luxurious Thermador appliances including 6 burner gas range and separate Steam/Convection Oven. Quartz countertops and large island. Open layout Kitchen and Dining room. Recessed Pot Lights and Hardwood Flooring throughout main and 2nd floors. Fully renovated 2nd level with stunning hotel-suite like, Primary Bedroom featuring frameless glass shower and glass toilet room, cantilevered quartz vanity and make up area. Landscaped backyard with 2 level deck with Gas BBQ Line, pool with Automatic power vacuum cleaner, landscape and recessed deck lighting, pool cabana, Louvred pergola with built in Green Egg BBQ smoker. Perfect entertaining backyard! Finished family room in basement with laminate wood flooring, pot lights throughout, gorgeous gas fireplace and built-in Kitchenette with sink, microwave and dishwasher. Parking for 2 cars on Driveway plus 1 in garage. Direct access from house to garage. Short walk to Legacy Public School & close to Hwy 407, restaurants and Grocery stores. Don't miss this rare stunning home!!! (id:60365)
14 Julia Street
Markham, Ontario
Welcome to your dream 5-bedroom family home with beautiful upgrades nestled on a quiet, private street in the prestiges Old Thornhill. A total of nearly 4000sqft living space. Finished basement featuring a nanny suite with a 3-piece bath and two recreational area. Enjoy the custom modern Italian designer Scavolini kitchen, direct garage access, main floor laundry and the private backyard. Top ranked schools including St. Robert (ranked 1/746), Thornlea SS (ranked 20/746), and Lauremont Private School nearby. Easy access to GO station and major roads such as Bayview Ave., Yonge St., Hwy 7/407/404/401. Walking distance to parks, community centre, tennis club and more. This home truly combines luxury, convenience, and family-friendly living in one exceptional address. (id:60365)
27 Mike Boshevski Court
Aurora, Ontario
Approx. 6,000 Sq. Ft. of Luxurious Living Space (4,021 Sq. Ft. Above Grade + 2,000 Sq. Ft. Finished Basement) Featuring 10 Ceilings on the Main Floor and 9 Ceilings on the Second Floor and Basement. With Over $350K in High-End Renovations, This Home Blends Modern Elegance With Timeless Design.A Dramatic 20 Foyer and Living Room Ceiling Sets the Tone, Complemented by Designer Lighting Throughout. The Chefs Kitchen Offers Extended Cabinetry, Stone Counters & Backsplash, and a Custom Floating Staircase That Serves as an Architectural Centerpiece.The Primary Suite Is a Retreat With a Spa-Inspired 5-Piece Ensuite, Large Sitting Area, and His/ Hers Walk-In Closets.Premium Finishes Include Miele Oven & Microwave, Gas Stove, 70 Stainless Steel Fridge, Stainless Steel Hood Fan, Central A/C, and Upgraded Heat Pump. Additional Comfort Features Include a Water Softener and Drinking Water Filter System for Everyday Convenience.The Expansive Basement Is Designed for Both Leisure and Wellness, Featuring a Recreation Room, Fitness Room, Sauna, Guest Suite With a Built-In Murphy Bed, and Generous Storage Space.Additional Highlights: External Surveillance System, Custom Lighting and Designer Finishes Throughout, Perfect Balance of Open-Concept Spaces and Private Retreats. (id:60365)
11 Rothsay Road
Markham, Ontario
*This Charming Bungalow Is Situated In Prestigious Royal Orchard Community On A Premium South Facing Lot With A Private Backyard Surrounded By Mature Trees*Tucked Away Just Off Of Bayview ,This Property Enjoys A Coveted Location Seconds Away From Hwy 407/7 , Parks, Top Rated Schools ,Golf Courses ,Community Centre ,Shopping & All Amenities For Easy Access Living!*This Residence Showcases An Open Concept Layout ,Sun Filled Living/Dining/Breakfast Areas Anchored By A Breakfast Island With Skylights That Bathe The Space In Natural Light*An Extended Covered Sunroom With Skylights Seamlessly Connects Indoor & Outdoor Living Overlooking The Sparkling ,Magnificent Salt Water Pool & Private Yard ,Perfect For Year Round Enjoyment & Entertaining*The Lower Level Offers A Warm Rec Room With Fireplace & Wet Bar ,A Separate Laundry Room ,B/IN Closet Space, Office & An Abundant Storage Space*Great Bones ,Full Of Potential Awaits Your Personal Touch*Nestled On A Prestigious Street Among Multi-Million Dollar Homes To Add Further Attraction & Value* (id:60365)
165 Clearview Heights
King, Ontario
Great Opportunity to Live in One of King City's Most Desired Communities Clearview Heights. This One of a Kind Fully Renovated Bungalow is Situated on One of the Quietest Streets, Flaunting 100' of Premium Frontage with a South Facing Backyard. Interior Renovated in 2021, This Home Features Upgraded Hardwood and Tile Flooring Throughout, Pot Lights Throughout Showcasing Plenty of Light. Premium Stainless Steel Appliances, Custom Cabinetry and Upgraded Plumbing Fixtures and Heated & Insulated Garage. Primary Bedroom Features an abundance of Space with Custom Walk in Closet, Beautiful 3 Piece bath with Heated Floors. The Basement is Fully finished with Premium Appliances, Full Kitchen with Hightop Bar and Real Wood Burning Fireplace. The Backyard showcases A Large Cedar Deck, Interlock, Irrigation, Large Cedars Trees Offering Tons of Privacy, A Wood Gazebo, Covered Cooking Area and Tool Storage Shed. Move in, Rent or Build New if Desired. This Home and Property are a Must See!!! (id:60365)
2209 10th Side Road
New Tecumseth, Ontario
**Exceptional Income Potential With Bonus Newly Renovated 2 bed / 2 Bath Main Level access In-Law Suite**Welcome Home to 2209 10th Side Road, Tottenham, ON - Where Luxury Living Meets Nature's Tranquility Discover this beautifully renovated, multi-family home set on 10 acres of private, protected forest in the serene countryside of Tottenham. Perfectly combining elegance, functionality, and nature, this two-story gem offers a rare opportunity for comfortable multi-generational living or income potential.Property's Highlights:- Main-Level In-Law Suite with private entrance ideal for extended family or rental income.- Two Chef-Inspired Kitchens with islands, sleek quartz countertops, and high-end finishes.- 3+2 Bedrooms | 5 Bathrooms, space for everyone.- Heated Floors in the master ensuite and in-law suite basement bathrooms.- Beautiful Hardwood Flooring throughout.- Primary Suite Retreat with a large walk-in closet and spa-like 4-piece ensuite.- Double Walkout Finished Basement for seamless indoor outdoor living.- Oversized Double Garage with abundant parking.- Extensive Upgrades throughout for a move-in-ready experience.Your Outdoor Escape:- 10 acres of lush, private forest to explore.- Two main-level walkout decks with breathtaking views perfect for entertaining or relaxing.This home offers endless possibilities whether youre seeking a multi-family haven, an investment property, or a peaceful escape just minutes from amenities, shopping, schools, and highways. (id:60365)

