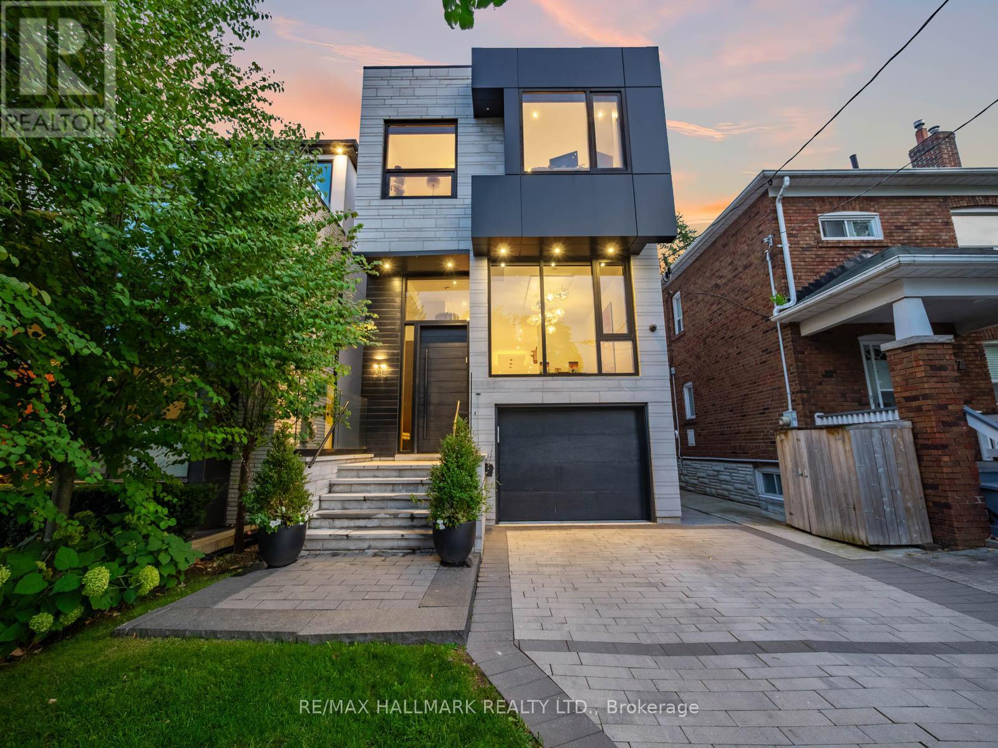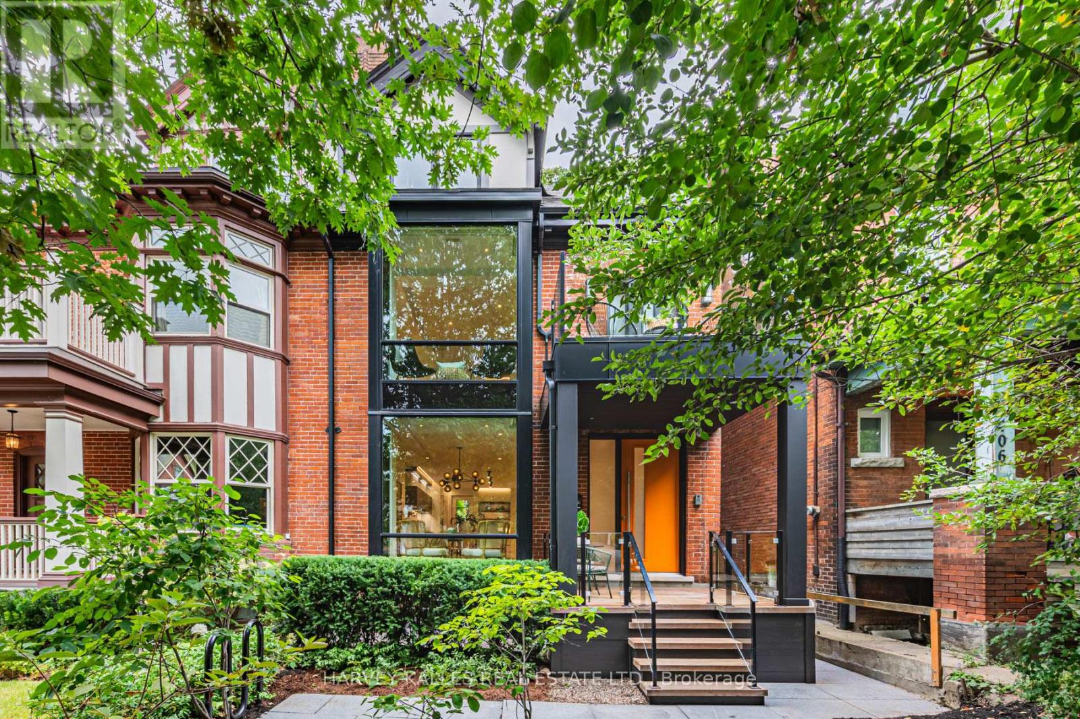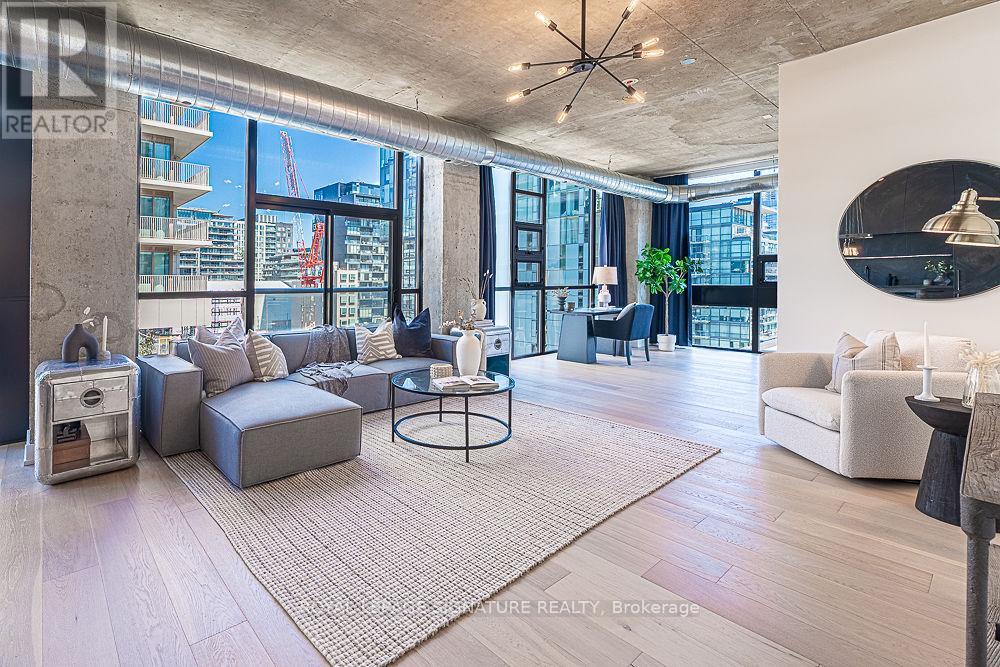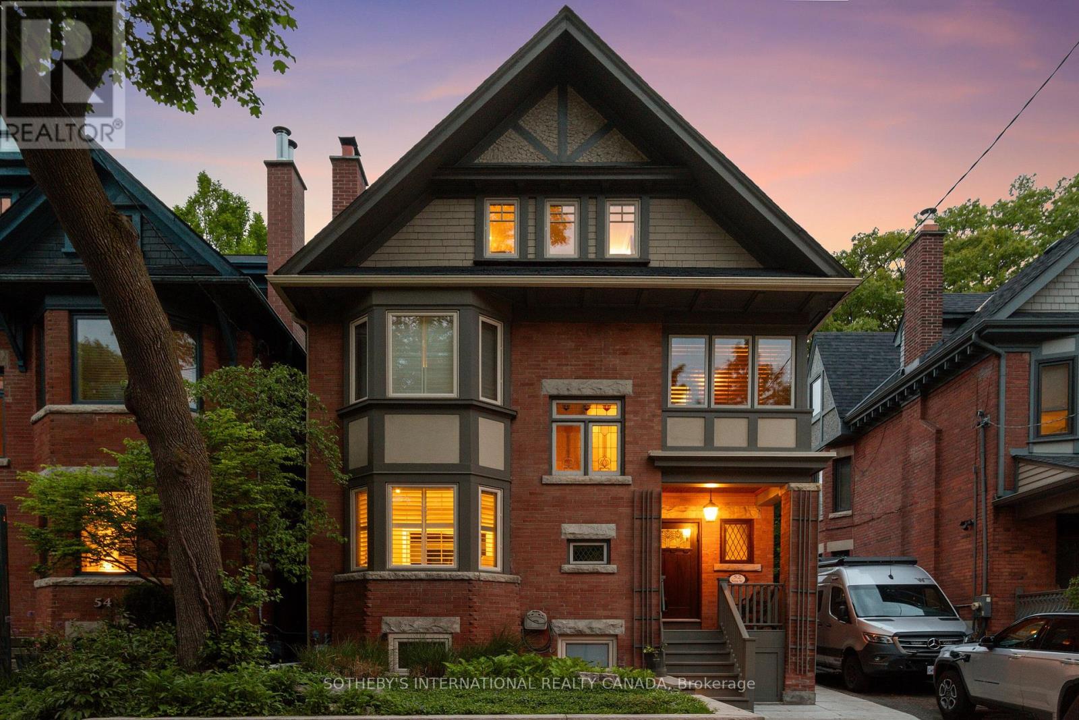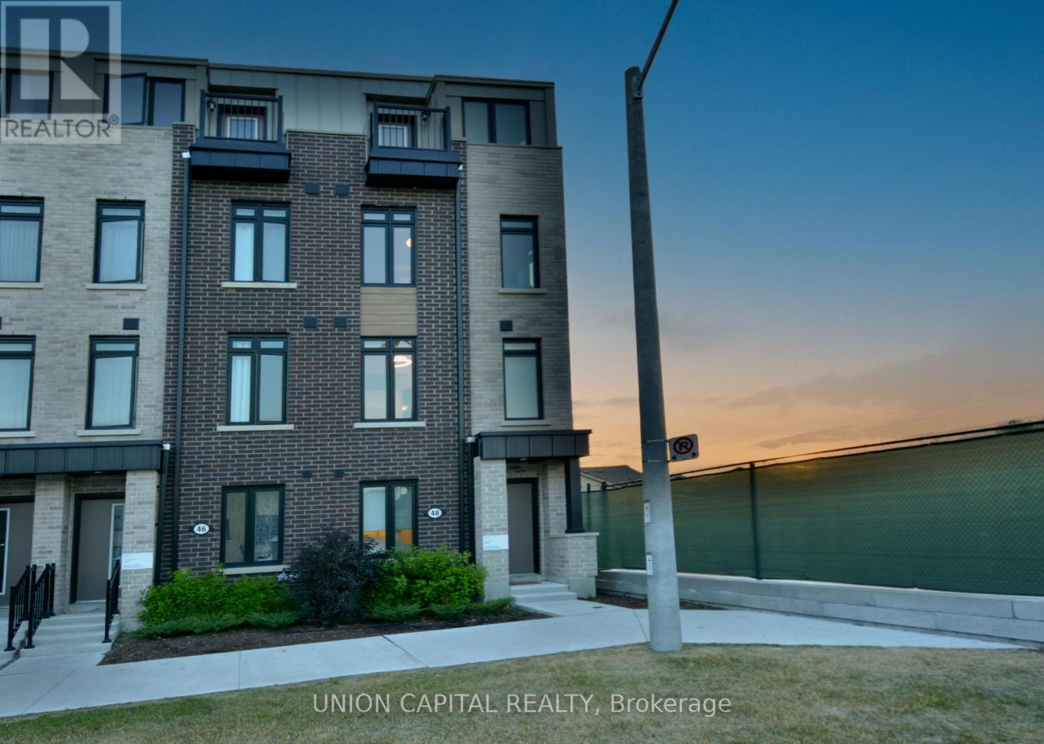29 - 130 Clinton Street
Toronto, Ontario
Beautifully maintained 3-bedroom townhouse in the heart of little Italy, perfectly situated in one of Toronto's most vibrant neighbourhoods. Tucked away in a peaceful courtyard setting, this multi-level condo townhouse blends urban convenience with thoughtful design and family-friendly charm. Updated kitchen provides ample counter space and storage. Townhouse features 3 bedrooms and two updated bathrooms. The private backyard offers the perfect urban oasis for summer dining, gardening, or relaxing. Well maintained complex offers beautiful gardens and a tight-knit community. Located steps from Bloor Street, Harbord Village, Little Italy, and Kensington Market, you'll enjoy easy access to transit, top-rated schools, parks, shops, and some of Toronto's best restaurants and cafés. AC supplied in the unit through outside compressor. (id:60365)
303 Rusholme Road
Toronto, Ontario
Step inside and discover Edwardian charm seamlessly blended with modern sophistication a timeless home designed for everyday living and elegant entertaining. Original trims, brass hardware, and renewed period light fixtures highlight the homes craftsmanship, while thoughtful updates bring it beautifully into the present. With four spacious bedrooms plus flexibility for a fifth the home offers space to grow, host overnight guests, or adapt to your lifestyle needs. Four beautifully updated bathrooms balance convenience with luxury, ensuring comfort for the whole family. A bright second-level family room provides a welcoming spot for movie nights, kids play, or quiet reading by the windows. At the heart of the home, a custom kitchen showcases a large island with seating, marrying function and style for both casual meals and dinner parties. Convenience is elevated with laundry on both the second and lower levels. The front portion of the lower level doubles as a nanny suite, adding lifestyle versatility. Outdoors, enjoy your own private retreat perfect for morning coffee, evening wine, or weekend BBQs. And, a serene upper-level escape offers treetop and rooftop views, creating an oasis above the city. Set on a blooming, tree-lined street with a strong sense of community, the home is steps to highly-rated schools, beloved coffee shops, and the vibrant energy of Bloor Street West and Ossington's dining and nightlife. Its a home that leaves a lasting impression the kind that makes guests pause in awe the moment they step inside. (id:60365)
245 Brookdale Avenue
Toronto, Ontario
Welcome to 245 Brookdale Avenue in Lawrence Park North a stunning custom-built residence offering the perfect blend of luxury, design, and family living.This prime Toronto location sits directly across from John Wanless Junior Public School and within walking distance to Lawrence Park Collegiate, Yonge Street & Avenue Road shops, TTC subway, and easy access to Highway 401. Inside this stunning home. you will discover 4+1 bedrooms and 5 bathrooms, soaring 11.5 ft ceilings on the main floor, 9.5 ft on the second, and 11 ft in the basement. The open-concept main floor features oversized black aluminum windows(Made in Canada), 4 inch wide-plank white oak hardwood floors, solid core doors, and a herringbone hardwood inlay in the dining room beneath a custom Tom Dixon inspired chandelier. The chefs kitchen is the heart of the home with a 9.5 ft waterfall island in Caesar stone, Wolf/Sub-Zero appliances, walnut cabinetry, a marble bar with built-in beverage fridge, seating for four, and a custom wall pantry. The adjoining family room is anchored by a marble gas fireplace and features motorized blinds and built-in speakers (Throughout the home), seamlessly integrated with a Control 4 home automation system. Upstairs, a massive skylight floods the space with natural light. The luxurious primary retreat offers a spacious walk-in closet with custom organizers and a spa-like ensuite with dual sinks, water closet, and a marble shower with bench. Secondary bedrooms feature built-in closets and a shared 4-piece bath. 4 bed has 3pc En-suite with large picturesque window. The lower level includes a fifth bedroom, large recreation room with walkout, mudroom area, hot water radiant heated floors, and a second laundry. Additional highlights include: six security cameras, intercom & video doorbell, central vacuum, Sonos sound, Speakers throughout, two laundry rooms. This is Lawrence Park North living at its best! Steps to top rated schools, parks, shopping, and transit. (id:60365)
404 Brunswick Avenue
Toronto, Ontario
Located just steps from Bloor Street on one of the most desirable blocks in the Annex, this exquisite home is filled with nearly 3,800 Sq Ft of elevated, livable elegance. From the moment you enter, you're drawn through thoughtfully designed spaces with an architectural staircase winding through 4 levels. The open-concept main floor flows perfectly for both memorable entertaining & intimate gatherings with light that pours in from floor-to-ceiling windows. A culinary paradise in the sleek kitchen boasts integrated appliances, smooth countertops and a mix of high-gloss cabinetry & exquisite custom millwork. A warm, inviting sitting room beckons viewing parties with the TV feature wall & contemporary gas fireplace, illuminated by recessed lighting. Take a leisurely promenade via sliding doors to the newly-built deck with gas connection & garden terrace with fire table. Generous for central Toronto, there's tremendous potential in the verdant backyard. At the front of the 2nd level, a large suite features its own balcony & ensuite bath. There's no need to settle any sibling rivalries over who gets the best room with two delightful bedrooms that share a bathroom w/ double sinks; perfect for busy mornings. A hallway closet with rough-in for laundry offers added convenience to this family-friendly layout. The entire 3rd floor is dedicated to the serene Primary with 2 organized walk-in closets and a spa-inspired ensuite with heated floors, freestanding tub & separate WC for added privacy. Step out onto the oversized deck to take in leafy, panoramic views while unwinding in style. The fully finished lower level presents space for family activities, a home gym, plus a 5th bedroom & full bath. This turn-key home is replete with upgrades like built-in speakers & discreet switch-controlled window coverings in all of the principal rooms. Discover the best of the city by foot/bike with nearby parks, schools, world-class shopping, dining, museums & effortless access to the subway. (id:60365)
904 - 5 Shady Golfway
Toronto, Ontario
Welcome to Unit 904 at 5 Shady Golfway. This spacious and sun filled , beautifully maintained 3-bedroom, 2-bathroom condo nestled in the heart of Flemingdon Park. Located on the 9th floor, this bright and airy corner unit boasts expansive panoramic views and generous living space, perfect for families or professionals seeking comfort and convenience. Enjoy an open-concept layout with a large living and dining area ideal for entertaining, plus a walk-out to a private balcony where you can unwind with serene treetop views. Huge kitchen offers ample cabinetry, sleek countertops, and a breakfast area for your morning coffee. All bedrooms are generously sized with ample closet space, including a spacious primary bedroom with a 2-piece ensuite. The unit includes ensuite laundry and plenty of storage. New Fridge and Stove. This well-managed building offers a secure environment, with great amenities including an indoor pool, fitness room, party room, and visitor parking. Just minutes to the DVP, transit, schools, parks, and the upcoming Ontario Line urban living at its best! Don't miss your chance to own this incredible value-packed unit in a growing and vibrant community! (id:60365)
705 - 60 Bathurst Street
Toronto, Ontario
Welcome to a rare urban masterpiece in the heart of King West. This fully renovated loft-style condo offers 1,081 square feet of designer living space with every detail carefully curated for those who demand the finest. Step inside to soaring exposed concrete ceilings, sleek white oak flooring, and floor-to-ceiling windows that flood the home with natural light while framing iconic views of the CN Tower. Automated Hunter Douglas blinds and high-end blackout curtains covering every window (combined value of $40k) add both convenience and sophistication. The open-concept layout is anchored by custom cabinetry and luxury finishes throughout, creating a space that is as functional as it is striking. A Juliette balcony brings in fresh air, while the crown jewel of this property awaits above-a stunning rooftop patio with wraparound views of Toronto's skyline, the perfect backdrop for entertaining or quiet evenings under the stars. Low maintenance fees, boutique living, and a prime location at King & Bathurst put you steps from Toronto's best dining, nightlife, and cultural experiences. This is more than a condo-it's a statement of style, comfort, and city living at its best. (id:60365)
52 Nina Street
Toronto, Ontario
Nestled in the sought-after Casa Loma enclave, this charming 3+1 bedroom, 3 bathroom home blends timeless elegance with modern comfort. Located steps from Wells Hill Park, Wychwood Public Library, and Wychwood Lawn Bowling Club, it's ideal for families. The area features top schools like Hillcrest Community School, Brown Junior PS, St. Michaels College School, and Bishop Strachan School. Enjoy nearby green spaces such as Sir Winston Churchill Park and Nordheimer Ravine, plus easy access to St. Clair West and Dupont subway stations and the shops and restaurants of St. Clair West. Enter into the foyer with a fireplace and stained/leaded glass welcomes you. The sunlit living room features hardwood floors, bay windows with California shutters, and a wood-burning fireplace. The elegant dining room boasts a coffered ceiling and original wainscoting. A renovated kitchen offers custom cabinetry, under-mount lighting, stainless steel appliances, and access to a professionally landscaped backyard with stone flooring, a waterfall, and a high privacy fence, your private urban oasis. The spacious primary bedroom has hardwood floors, a fireplace-adorned sitting area, south-facing bay windows, a north-facing Juliette balcony, and a walk-in closet with custom organizers. The family bathroom includes slate floors, a separate glass shower, and a deep soaker jet tub. A dedicated laundry room offers additional storage and convenience. The third floor has two bedrooms and a new powder room. One features cathedral ceilings, two closets, attic access, and multiple windows; the other, currently an office, offers flexible use. The fully renovated basement bachelor suite includes soundproof ceiling with six Boston acoustic surround sound speakers, in-floor radiant heating, 7'5" ceilings, casement windows, a sleek kitchen, a 3-piece bath w laundry, great for teens, in-laws, or rental income. Don't miss this rare opportunity to own in Casa Loma's historic and connected community. (id:60365)
48 Case Ootes Drive
Toronto, Ontario
Welcome to Bartley Towns. This beautiful end-unit townhouse is perfectly positioned by the soon-to-be upgraded Bartley Park. This family-friendly home is bathed in natural light that accentuates its 9-foot smooth ceilings. Upon entry, a versatile den with a large window and a full ensuite washroom provides the ideal setup for a home office. The interior boasts a sleek modern kitchen with quartz countertops, extended cabinetry, and premium finishes throughout. Enjoy exceptional outdoor living with expansive southwest-facing terraces offering captivating views of the downtown skyline. A private 14-foot-tall ground-floor garage offers ample space and is perfectly suited for a car lift or to build your own storage mezzanine. Just steps from the Eglinton Crosstown LRT and a walking minutes to Eglinton Square Shopping Centre, Walmart, Costco, Movie Theatre and the coming Golden Mile Shopping District and Park. (id:60365)
6 Macnaughton Road
Toronto, Ontario
Welcome to Leaside living at its finest.This custom-built detached home offers a rare combination of modern design and thoughtful functionality in one of Torontos most coveted neighbourhoods. Just steps from the vibrant shops, cafés, and restaurants of Bayview Avenue, you'll enjoy the perfect balance of community charm and urban convenience.Inside, soaring ceilings and expansive windows create a light-filled atmosphere that highlights the homes meticulous craftsmanship. The chef-inspired premium Bulthaup kitchen is sleek and has ample counter space and storage. Integrated Miele appliances, and a dedicated coffee bar with hidden storage perfect for both everyday living and entertaining.The spacious primary retreat is a true sanctuary, complete with a generous walk-in closet and a spa-like ensuite with heated floors and designer finishes. Additional bedrooms offer flexibility for family or guests, while a finished lower level provides bonus living space.Every detail has been designed with comfort in mind, from in-floor heating to sleek modern bathrooms, making this home as functional as it is beautiful. (id:60365)
52 Elmsthorpe Avenue
Toronto, Ontario
Striking Contemporary Elegance In Prestigious Chaplin Estates Offering Inspired Living. A Dramatic Entry With Sleek Millwork And Designer Lighting Sets The Tone, Leading Into Sunlit Interiors With Soaring Ceilings, Skylights, And Panoramic Wall-To-Wall Windows. The Chefs Kitchen Features A Waterfall Island and Breakfast Counter Complete w/ Wolf & Miele Appliances, Seamlessly Connected To The Dining And Family Rooms With A Modern Gas Fireplace Perfect For Entertaining. The Primary Suite Overlooks The Landscaped Backyard, Complete With A Spa-Like 5-Piece Ensuite And Walk-In Closet. The Lower Level Offers A Walk-Out, Wet Bar, Recreation Room, And Flexible Bedroom/Office Ideal As A Nanny Or Guest Suite. Step Outside To A Private Backyard Sanctuary With A Saltwater Pool And Custom Waterfall. Additional Highlights Include A Heated Driveway, Integrated Home Automation, And Close Proximity To Top Private Schools, Summerhill Market, Shops, And TTC/LRT On Eglinton. (id:60365)
35 Cobden Street
Toronto, Ontario
Incredible opportunity on a rare 50 x 150 ft lot in prime Willowdale! Set on a quiet, tree-lined street, this cherished 3+1 bedroom side-split has been lovingly maintained by the same family for decades. Cathedral ceilings and a wall of windows bring in natural light to the main living space overlooking your large sun-soaked east-facing backyard, complete with mature apple and pear trees. The bright eat-in kitchen features quality appliances, ample storage, and a cozy breakfast nook. Upstairs boasts three spacious bedrooms and a renovated 4-piece bath with jet soaker tub. The lower level includes a walk-out den, 3-piece bath, and office, while the basement offers a large open rec room, high ceilings, and great storage. The backyard is the real showstopper, private, secluded and full of potential. Whether you envision a pool, garden oasis, or an outdoor entertaining paradise, this expansive lot offers endless possibilities. Top schools, parks, transit, and top dining nearby. Close to Churchill PS, Willowdale MS, and Northview Heights SS. A short 20 minute walk to Yonge street. This home offers move-in, renovate, or build-new potential in one of North Yorks most sought-after pockets. (id:60365)
10 Weybourne Crescent
Toronto, Ontario
Welcome to 10 Weybourne Crescent, an exquisitely renovated 3-bedroom executive home offering an expansive 4,150 sq ft of above-grade living space, plus an additional 1,955 sq ft on the lower level. This home boasts an open, spacious floor plan, with 5 bathrooms, an executive home office, and a sunroom that fills the home with natural light. A custom wine cellar is perfect for enthusiasts. The 2-car garage and parking for 4 additional vehicles provide ample space for family and guests. The home also features a convenient elevator, ideal for downsizers or multi-generational families looking for easy access to all levels. Situated in a highly desirable location, this property is just steps to Alexander Muir Park and within walking distance to Yonge Street, offering a wide selection of shops, restaurants, and the subway. With quick access to the 401 and proximity to top-tier schools such as Havergal, St. Clement's, Crescent, and Lawrence Park, this location is ideal for families. With its gorgeous street appeal, high-end finishes, and unbeatable location, 10 Weybourne Crescent is the perfect blend of luxury, comfort, and convenience. Upgrades: New roof, new A/C. (id:60365)



