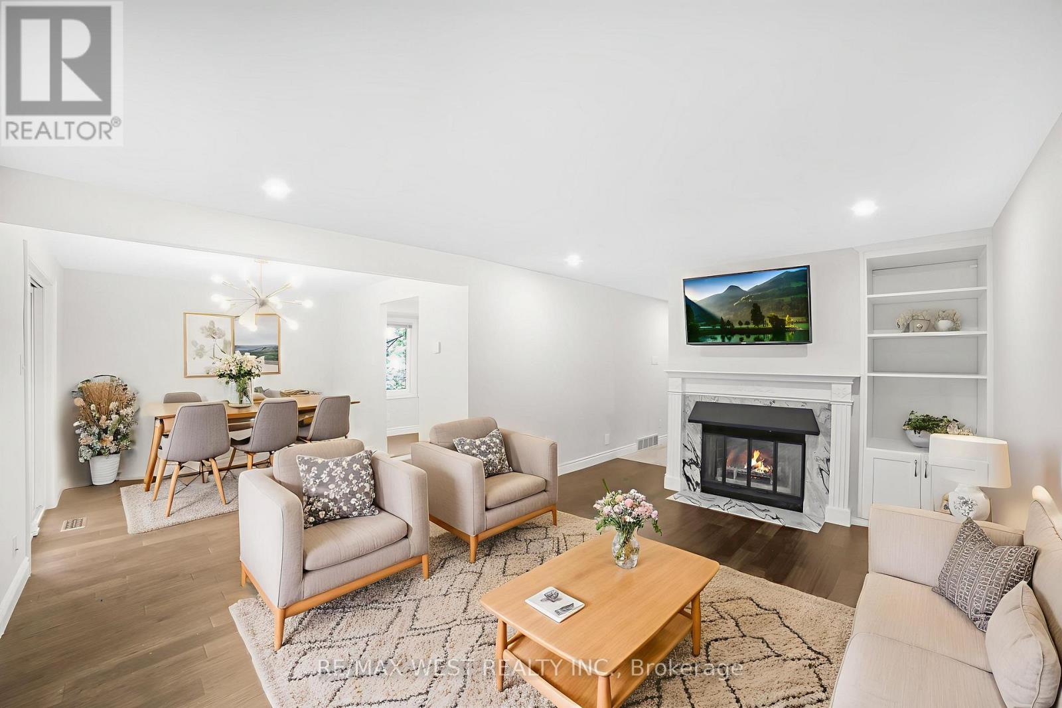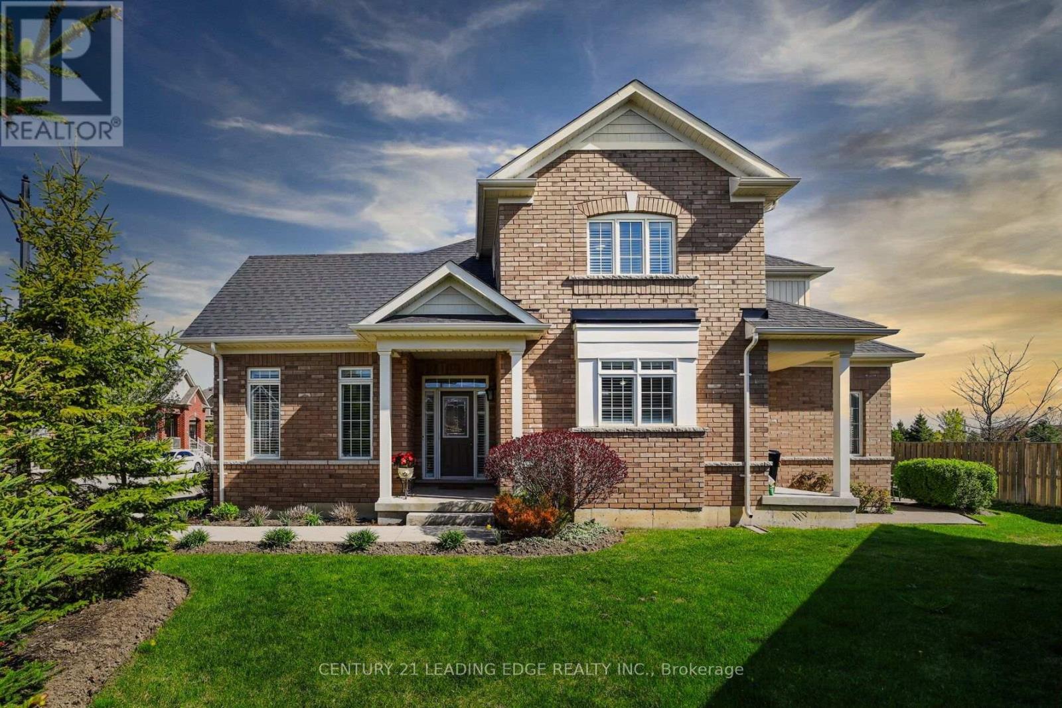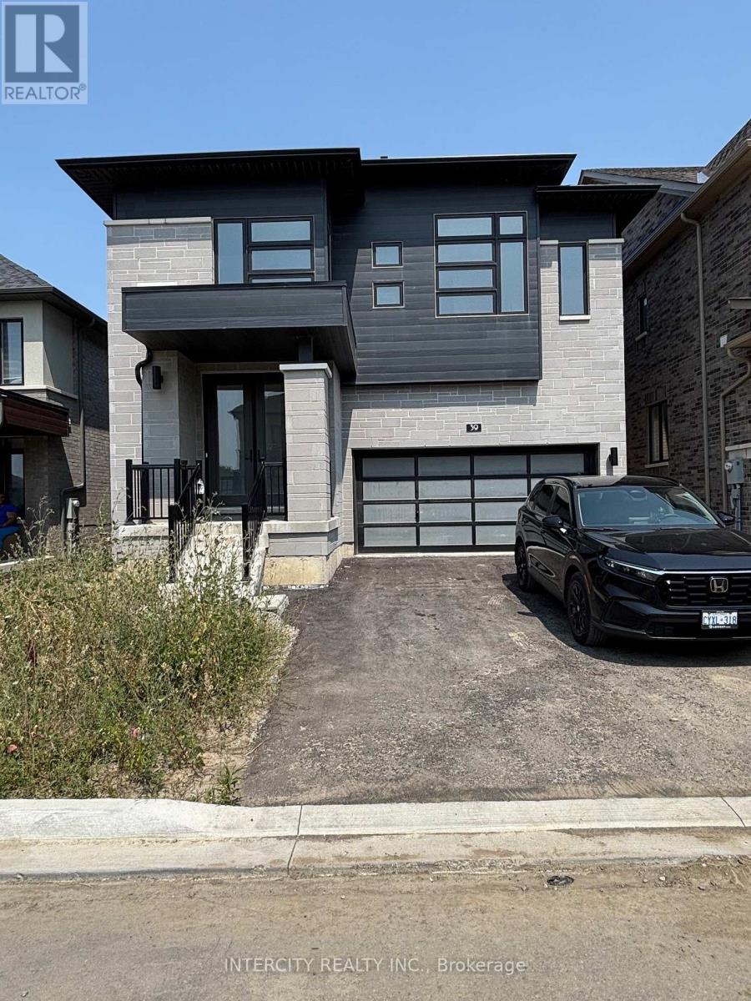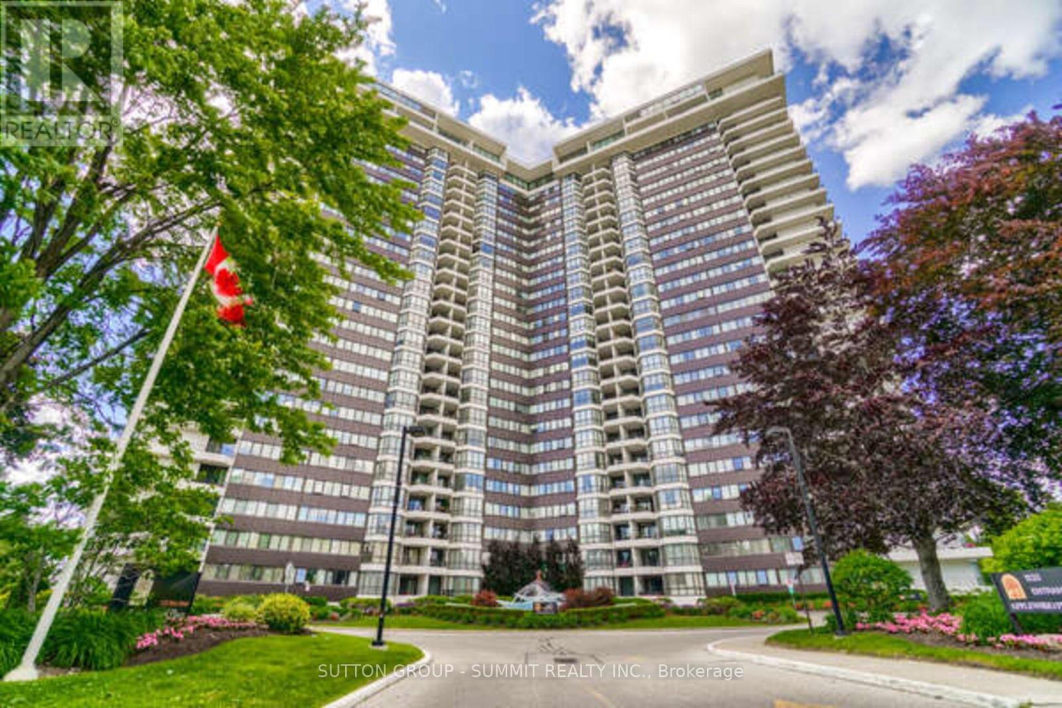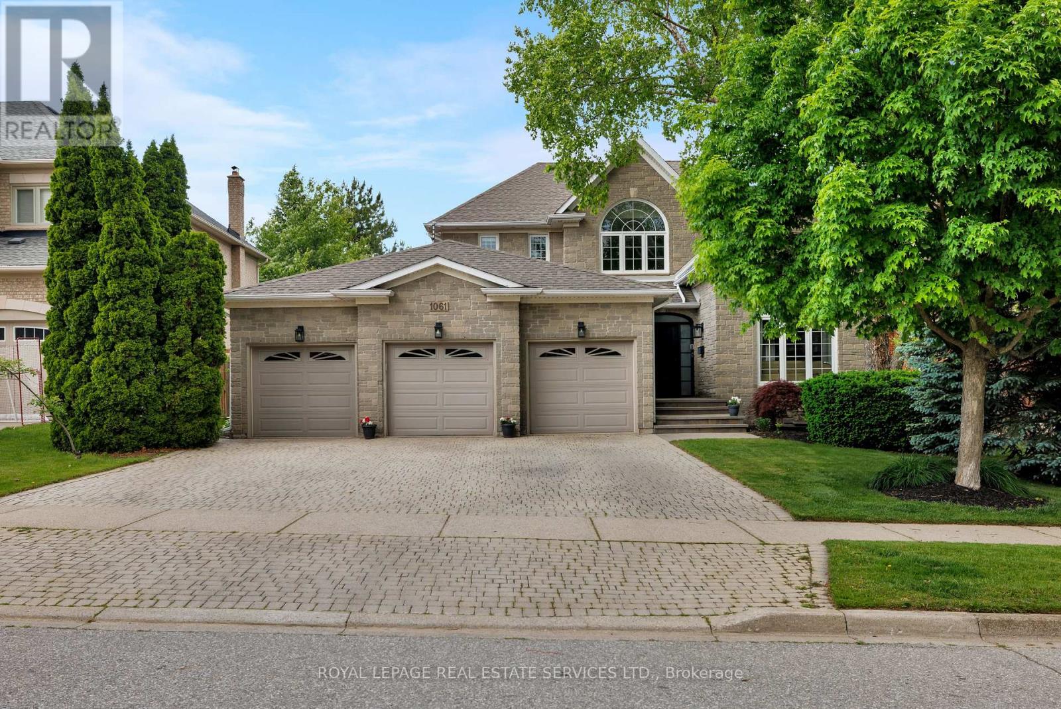1808 - 36 Elm Drive
Mississauga, Ontario
CHIQUE & ELEGANT 1+DEN THAT CAN SET-UP AS JUNIOR 2 BEDROOMS! LUXURIOUS EDGE TOWER. UNOBSTRUCTED WEST VIEW STRATEGICALLY LOCATED IN CENTRAL MISSISSAUGA. NEW LRT AT THE DOOR. WALK TO SQUARE ONE,RESTAURANTS,PARKS,SCHOOLS,GROCERIES. MINUTES DRIVE TO 403, QEW,WATERFRONT,PEARSON AIRPORT. RICHLY APPOINTED BLDG & AMENITIES. 24 HR CONCIERGE/SECURITY,GRAND LOBBY,GUEST SUITES,ROOFTOP TERRACE,ELEGANT PARTY RM,STATE-OF-THE-ART GYM,YOGA STUDIO,WI-FI LOUNGE,MOVIE THEATRE,SPORTS LOUNGE. 9FT CEILINGS,DESIGNER KITCHEN CABINETS,PREMIUM FULLY INTEGRATED KITCHEN APPLIANCES.PREMIUM PLANK LAMINATED FLOOR,QUARTZ KITCHEN COUNTERTOPS WITH UNDERMOUNT SINKS.MODERN BATHROOM FINISHES,GLASS SHOWER,FLOOR-TO-CEILING WINDOWS WITH UNOBSTRUCTED VIEW! 1 PARKING + 1 LOCKER! (id:60365)
65 Attmar Drive
Brampton, Ontario
Welcome to the Stunning Honey Suckle Suite, Approx 625 Sqft of Beautiful and thoughtfully designed Sunfilled spacious suite. Included with this suite you will have 2 parking spaces and your own locker. Conveniently located to public transit, schools, shopping, restaurants and places of worship, Feel the Luxury of a Royal Pine Building. (id:60365)
2503 - 30 Gibbs Road
Toronto, Ontario
Prime Location Steps To Kipling Subway Station. Instant Access To Ttc, Miway, Go Transit. 5 Mins Walk To Grocery. Only few years old Open Concept great layout with large 1 Bedroom. Spacious Living And Dining Room With Walk Out To Balcony With Panoramic open View Of The City. Luxurious Building With Fabulous Amenities Including Gym, Bbq, pool, Sauna, Party Room, Media Room, And Much More!Fridge, Stove, Dishwasher, Washer & Dryer, All Existing Elfs, 1 Locker and parking!. *For Additional Property Details Click The Brochure Icon Below* (id:60365)
2230 Heidi Avenue
Burlington, Ontario
This Family Comfort in Coveted Headon Forest is Available For Lease September 1st !Welcome to your next home in the heart of Headon Forest, one of Burlington's most sought-after neighbourhoods! This beautifully maintained 2-storeygem offers space, style, and the perfect blend of comfort and convenience! This home boasts 4 generous bedrooms, 2.5bathrooms including a private ensuite, an Attached 2-car garage + 2 driveway spots! Located in a Walkable location near top-rated schools with sidewalks for added safety! Step inside and you'll find a bright and welcoming main floor family room, ideal for cozy nights or family gatherings. The primary suite offers a peaceful retreat with a spacious walk-in closet and ensuite bathroom. The backyard offers room to relax, play, or entertain, and with easy access to highways, parks, groceries, and amenities, everything you need is right at your doorstep. An Excellent landlord who truly cares is Looking for amazing tenants who will treat this house like home. If you've been waiting for the right rental in a family-friendly neighbourhood that offers both charm and convenience, this is the one. Don't miss out! (id:60365)
3 - 1513 Upper Middle Road
Burlington, Ontario
Stylish, Fully Renovated Townhome in a Sought-After Location! This beautifully updated home offers modern comfort and exceptional functionality across three finished levels. The bright, open-concept main floor features engineered hardwood flooring, a spacious living area with a wood-burning fireplace and custom built-ins, and a great sized dining room with walkout to a large, private deck. The custom eat-in kitchen is complete with stainless steel appliances, stone backsplash, under-cabinet lighting, and pot lights that highlight the space. Upstairs, the primary suite offers double-door entry, a walk-in closet, and a private 3-piece ensuite, while two additional bedrooms share a full 4-piece bathroom and provide generous closet space. The finished basement adds even more living space, featuring a large rec room, office or flex space, garage access, and plenty of storage. Convenient access to the garage from inside the home! Unit comes with 2 parking space, and access to plenty of extra parking in visitors area! Beautiful outdoor community pool! Located in a family-friendly community just steps from parks, trails, top-rated schools, shopping, and transit with easy highway access and just under 40 minutes to Pearson Airport, this home is move-in ready and perfectly positioned for modern living. (id:60365)
717 - 3939 Duke Of York Boulevard
Mississauga, Ontario
A Monthly Maintenance Fee Covers All Utilities For This 800 sqft Luxury Spectacular Upgraded 1 Bedroom W/Full Bath Ensuite + Den 2-Storey Loft Has It All (A Spacious 1 Bedroom Loft Has A Space For An Extra Bed As A Den) With 2 Balconies, In-suite Laundry, Open Concept Kitchen W/Granite Counter and Backsplash, Super High Ceiling + Floor-To-Ceiling Windows + 2 Balconies For Spectacular Views. This Luxury Upgraded 1 Bedroom + Den 2-Storey Loft + Full Bath En-Suite + 2 pcs Bathroom Makes Us Feel Living In A House Not In An Apartment. Closes To All Amenities: Step To Square One Mall, Public Transit/Bus Terminal... . Like-New Appliances. A Lot Of Storage Space Under Stairs....***** 24/7 Security + Concierge. Visitor Parking. Pool/Hot Tub/Sauna/Gym/Pool Table/Party Room/BBQ Garden/Sundeck/Play Ground/Guest Suites... and More.............A Must See Suite.... View It Today and Change Your Address Tomorrow.... (id:60365)
35 Lobelia Street
Brampton, Ontario
Luxury adult lifestyle living at its finest! This stunning end-unit townhouse on a large pie-shaped lot is nestled in the exclusive Rosedale Village gated community, complete with a private golf course. Enjoy spacious bedrooms and 3 baths, with a beautifully designed main floor primary bedroom including a large walk-in closet and an ensuite bath. The second floor features a large second bedroom and a separate, large den. This versatile den offers ample space for many uses, and includes a closet, a door for privacy, and plenty of natural light from its large windows. The home also includes a fabulous second-floor loft area perfect for relaxation or entertainment. Upgraded kitchen with ample pantry space, hardwood floors, California shutters, and 9 ceilings throughout. An extraordinary opportunity in the GTA, this community redefines easy living with a premium clubhouse offering a 9-hole golf course, indoor pool, sauna, gym, lounge, auditorium, tennis, and bocce, complemented concierge service and 24/7 security. A low monthly fee ensures a maintenance-free lifestyle, including snow removal, salting, grass cutting, garden care, and irrigation. Enjoy unparalleled peace and leisure in a thoughtfully designed neighbourhood. (id:60365)
35 Keyworth Crescent
Brampton, Ontario
Welcome to prestige Mayfield Village! Discover your dream home in this highly sought-after Brightside Community, built by the renowned Remington Homes. This brand new residence is ready for you to move in and start making memories * The Elora Model 2664 Sq. Ft. featuring a modern aesthetic, this home boasts an open concept for both entertaining and everyday living. Enjoy the elegance of hardwood flooring throughout the main floor, complemented by soaring 9Ft. ceilings that create a spacious airy atmosphere. Don't miss out on this exceptional opportunity to own a stunning new home in a vibrant community. Schedule your viewing today! (id:60365)
39 Keyworth Crescent
Brampton, Ontario
Your new home at Mayfield Village, awaits you! This highly sough after "The Bright Side" community built by Remington Homes. Brand new construction. The Elora Model 2664 sq. ft. This Beautiful open concept home is for everyday living and entertaining. 4 bedroom 3.5 bathroom,9.6 ft smooth ceilings on main and 9 ft ceilings second floor. Upgraded 5" hardwood on main floor and upper hallway. Upgraded ceramic tiles 18x18 in Foyer, powder room, kitchen, breakfast and primary en-suite. Stained stairs with Iron pickets. Upgraded kitchen cabinets with stacked upper kitchen cabinets. Blanco sink with caesar stone countertop. Rough-in waterline for fridge and rough-in gas line for gas range. Upgraded bathroom sinks. 50" Dimplex fireplace in Family room. Free standing tub in primary en-suite with rough-in for rain shower. Don't miss out on this home. (id:60365)
419 - 2737 Keele Street
Toronto, Ontario
Rare Unit! A bright and welcoming 850 sqft with 2 spacious bedrooms plus a versatile den perfect for a home office. Great for young professionals or a young family. Open concept with full-sized living and dining rooms, ideal for entertaining and everyday comfort. Fully loaded and large kitchen with four stainless steel appliances including fridge, stove, dishwasher, and built-in microwave. Elegant granite countertops, a stylish tumbled backsplash, pot lights, and a convenient breakfast bar. Espresso hardwood floors flow throughout, adding warmth and elegance. Parking and locker are included! Location is close to everything with steps to all amenities, public transit, and much more. Easy access to Highway 401 and just a5-minute bus ride to Wilson TTC stations, as well as minutes away from Yorkdale Mall! Unbeatable convenience and lifestyle. Unit professionally cleaned. (id:60365)
316 - 1333 Bloor Street
Mississauga, Ontario
Welcome To 1333 Bloor Street, #316. This Is A Bright, Inviting & Spacious 3 Bedroom, 2 Bathroom Updated Condo, In Sought After Applewood Place. This Gorgeous Corner Unit Has Stunning South East Views And An Abundance of Natural Light. There Is A Large Open Concept Living & Dining Area, With Engineered Hardwood Floors, Which Makes For a Comfortable Area To Relax And Is An Ideal Space For Entertaining. Beautiful Sunsets Can Be Enjoyed from The Large Wraparound Terrace/Balcony That Can Be Accessed From Either The Breakfast Area Or The Dining Room. The Newer Kitchen Features Stainless Steel Appliances, Granite Countertops, Backsplash, Under Counter Lights And A Double Stainless Steel Sink. The Roomy Primary Bedroom Also Has Engineered Hardwood Flooring, A Large Closet And A Beautiful 4 Piece Ensuite Bathroom. The 2 Other Bedrooms Both Have Engineered Hardwood Floors, Double Door Closets & Large Windows With California Shutters. There Is A 4 Piece Bath With Quartz Countertop, Soaker Tub & Designer Light Fixture. A Large Walk In Pantry, With Built In Shelving Is A Great Storage Area. There Are Exceptional Amenities At Applewood Place Including An Indoor Pool, Sauna, Gym, Billiard Room, Multiple Party Rooms, A Rooftop Deck, Craft Room, Putting Green, Shuffleboard, Tennis Court, Guest Suites, Visitor Parking, Convenient Laundry On Every Floor, An On Site Handy Convenience Store And A Round The Clock, 24 Hour Concierge. The Monthly Condo Fees Include Hydro, Heat, Water, Air Conditioning, High Speed Internet & Cable TV Package. Conveniently Located Close To Public Transit, Shopping, Highways, Schools & Parks. A Wonderful Condo That Anyone Would Be Proud To Call Home. (id:60365)
1061 Summit Ridge Drive
Oakville, Ontario
Experience the pinnacle of refined living in one of West Oak Trails most sought-after enclaves of executive homes blending upscale comfort with the tranquillity of nature. Embraced by the lush woodlands of the 16 Mile Creek ravine & within walking distance to the Glen Abbey Golf Club, highly-ranked schools, neighbourhood parks & just minutes from the Oakville Hospital, shopping, restaurants & highways, making the perfect balance of serenity & convenience. Curb appeal abounds with mature, professional landscaping, and an expansive interlocking stone driveway leading to a rarely offered 3-car garage with inside entry. The sun-soaked backyard, perfect for outdoor entertaining, features a brand-new stone patio (2024) & provides a serene retreat. Step inside this beautifully updated 4+2 bedroom, 4.5-bathroom home, where timeless elegance meets modern design. Highlights include hardwood flooring, 9 main floor ceilings, & a stunning Scarlet OHara staircase that sets the tone for the entire home. The formal living room, with its soaring cathedral ceiling, flows effortlessly into a sophisticated dining area with classic crown mouldingsideal for hosting elegant dinner parties. The stunning renovated kitchen (2022) boasts sleek modern cabinetry, quartz countertops, premium stainless steel appliances, & a walkout to the private patio. The spacious family room offers a cozy haven to relax, while the dedicated home office makes working remotely a breeze. Upstairs, the luxurious primary suite is a private sanctuary featuring a spa-inspired 5-piece ensuite complete with a freestanding soaker tub & a frameless glass shower. The professionally finished basement adds incredible versatility, featuring a generous recreation room with a gas fireplace, a vast open-concept area ideal for configuring to suit your lifestyle, a fifth bedroom with access to a 3-piece bath, & a home gym or potential sixth bedroom. (id:60365)





