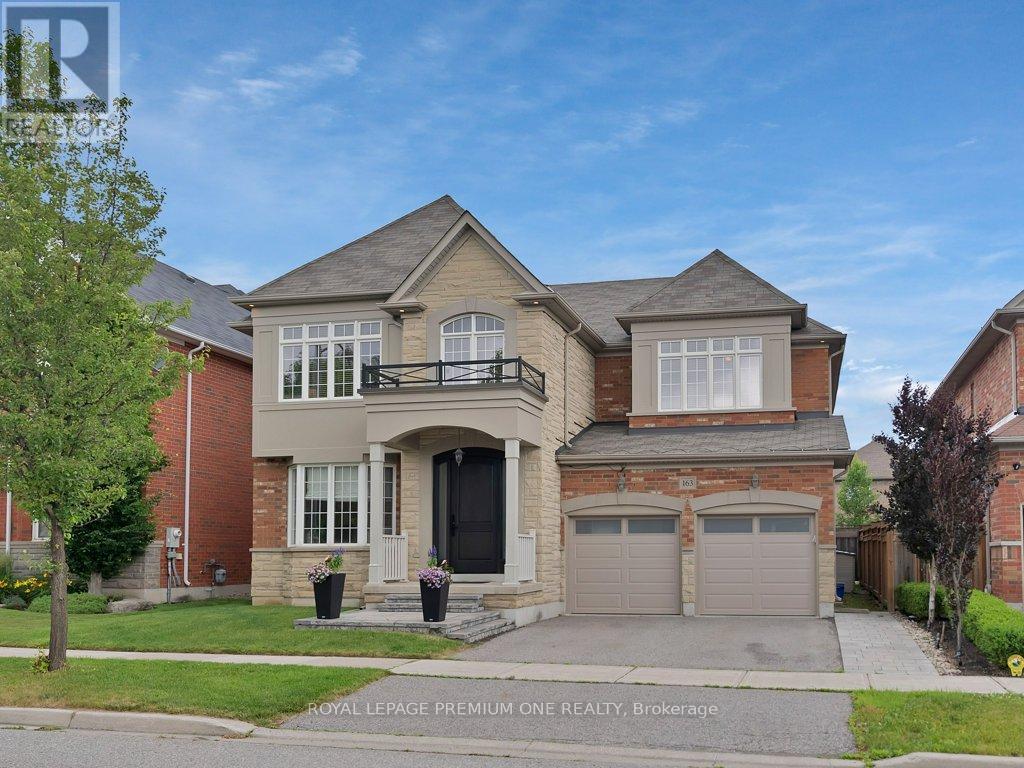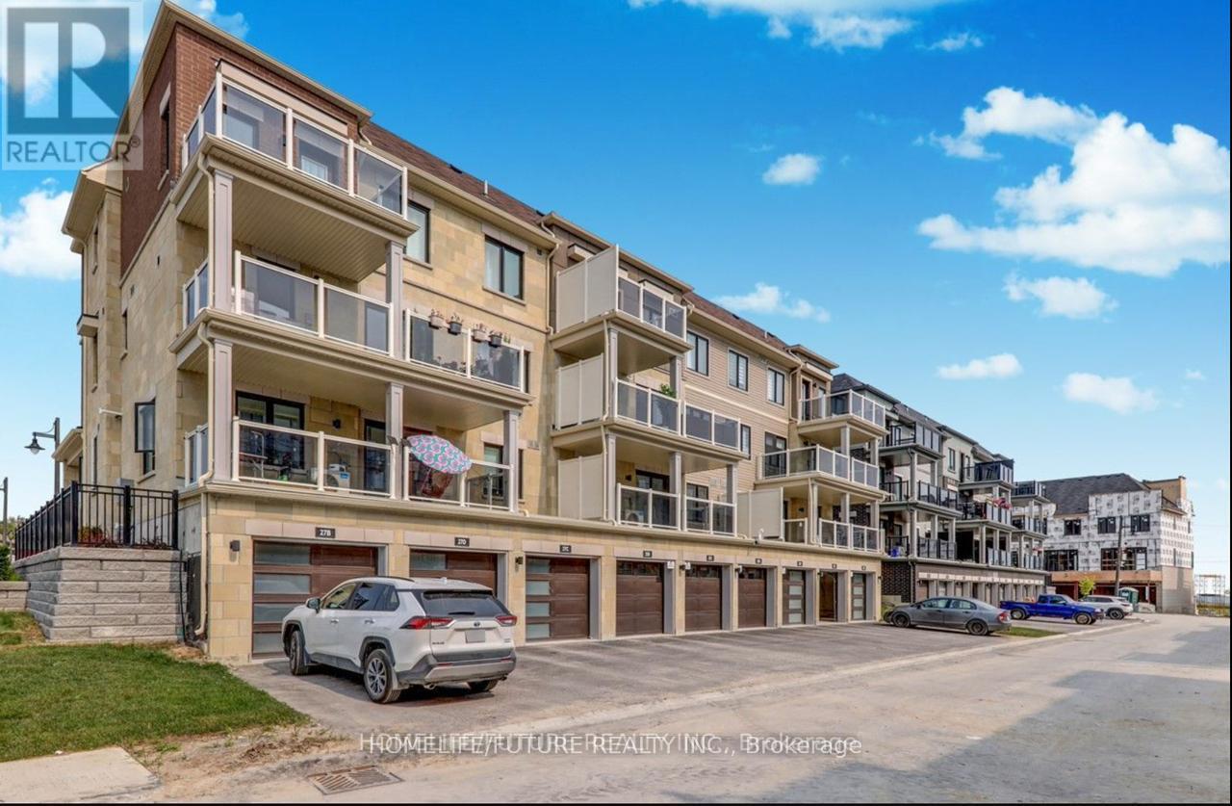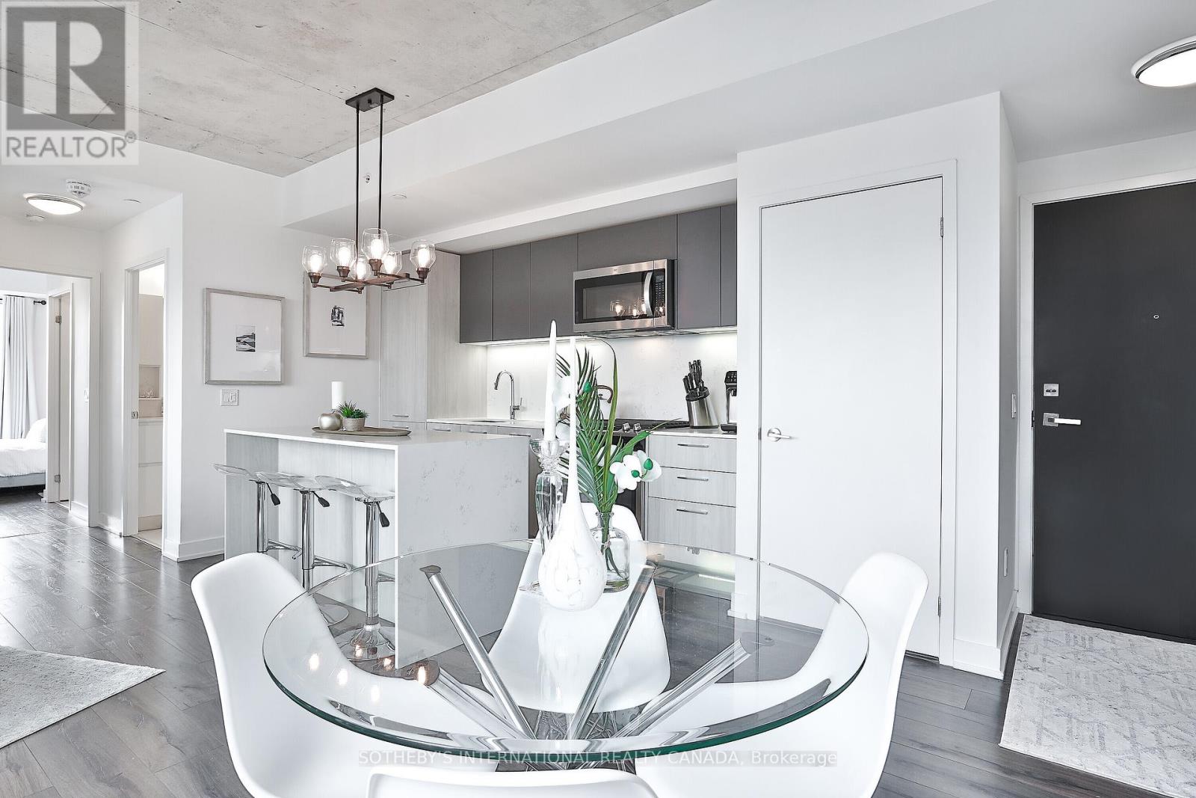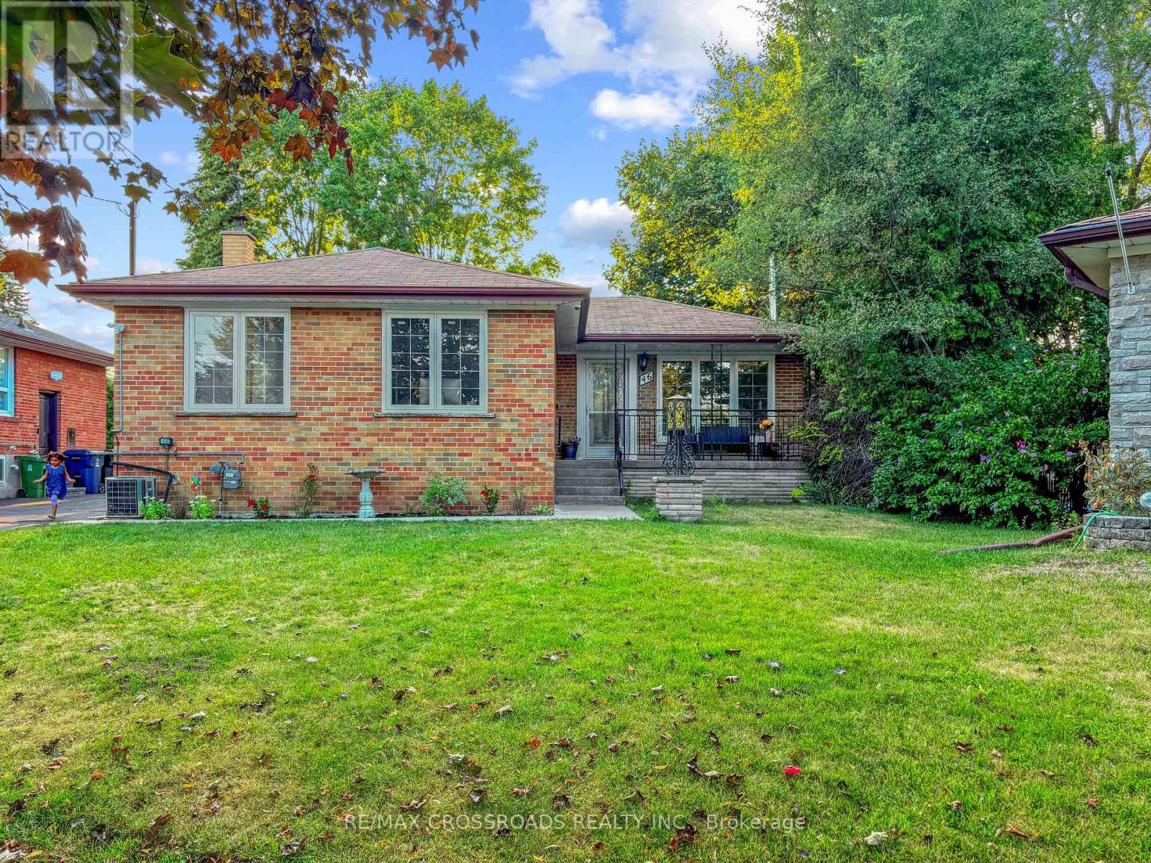163 Tonner Crescent
Aurora, Ontario
"Dolce Vita" A Rare Offering in Auroras Prestigious Bayview Manors Welcome to Dolce Vita, a stunning and spacious executive home nestled in the heart of sought-after Bayview Manors. With over 3,600 sq ft of beautifully finished living space and a rare 6-bedroom layout, including a main-floor bedroom perfect for multigenerational living or guest flexibility, this home is the ideal blend of luxury and practicality for growing or extended families. The heart of the home is the brand-new chefs kitchen, finished in an elegant dove grey and anchored by exquisite Dolce Vita leathered granite counters setting the tone for refined yet functional living. A grand open staircase creates a striking architectural focal point, complemented by custom millwork, rich trim details, and timeless crown mouldings throughout. The thoughtful floor plan offers expansive principal rooms, generous bedroom sizes, and endless space for family gatherings, quiet retreats, or working from home. Located in one of Auroras most desirable neighbourhoods, families will love being just minutes to top-ranked schools, including Lester B. Pearson PS and Dr. G.W. Williams SS, plus parks, trails, the Aurora Arboretum, and the Stronach Recreation Complex. Commuters enjoy quick access to Hwy 404 and the Aurora GO Station, while shopping, dining, and everyday amenities are right around the corner. Whether you're upsizing, blending households, or looking for a forever home, Dolce Vita delivers comfort, style, and space in one of York Regions most welcoming communities. (id:60365)
1160 River Road
Bradford West Gwillimbury, Ontario
Own 10 Acres of Highly Productive Ontario Farmland. Currently Cultivating Vegetables, Greenhouses Equipped with Irrigation Systems. This charming 2-storey detached home features a private drive and generates $50K in annual income. Currently tenanted, it offers 3 bedrooms, 3 bathrooms, and 2 kitchens providing ample space and versatile living options Live, Work, and Prosper on this Remarkable Property! (id:60365)
1160 River Road
Bradford West Gwillimbury, Ontario
An exceptional 10-acre parcel in the rapidly growing Town of Bradford West Gwillimbury, zoned for agricultural use, this property is situated in an area undergoing significant transformation, making it an ideal investment opportunity. Strategic Location & Future Growth: Major Infrastructure. The area is seeing a shift towards residential and commercial mixed-use developments! Own 10 Acres of Highly Productive Ontario Farmland. Currently Cultivating Vegetables, Greenhouses Equipped with Irrigation Systems. This charming 2-storey detached home features a private drive and generates $50K in annual income. Currently tenanted, it offers 3 bedrooms, 3 bathrooms, and 2 kitchens providing ample space and versatile living options Live, Work, and Prosper on this Remarkable Property! (id:60365)
13415 Mccowan Road
Whitchurch-Stouffville, Ontario
Nestled on 1.06acres this stunning 160 year-old storybook home offers over 3000 square feet of timeless charm. With its grand living room, cozy family room, formal dining room and enclosed front porches, this home offers a blend of classic elegance with modern comforts. Featuring 6 spacious bedrooms and 3 bathrooms, there is ample space for any size family to thrive and grow. Originally built in 1865 this home once served as a local general store in years gone past; ensuring this property is brimming with historical character. Enjoy peaceful views of a serene pond across the road while relaxing in the fully screened in front porch. Or try your hand at growing your own flowers or vegetables in the spacious backyard of this amazing home.This home is a beautifully preserved piece of the past, ready to become the backdrop for your next chapter. (id:60365)
1513 - 1480 Bayly Street
Pickering, Ontario
Don't Miss Out! Bright and spacious! 2 Bedrooms PLUS very large and private DEN that can be a bedroom. Located In A Great Area Of Pickering Just Minutes To Beautiful Frenchman's Bay Waterfront, Trails & Downtown Pickering. Mins To 401, Walking Distance To Go Station & Shopping. Upgraded Appliances, Laminate T/O Unit. Resort Style Amenities WI Poll & Rooftop Garden Terrace! (id:60365)
25c Lookout Drive
Clarington, Ontario
Newly Constructed House Located Right By The Water's Edge. Steps Away From Lake Ontario, A Marina, And Picturesque Walking Trails. This Stunning 3-Bedroom, 2 Bathroom Townhouse Is Nestled In A South-After, Family-Friendly Community. The Property Boasts A Contemporary Open Concept Living/Dining Area And Balconies On Two Levels, Providing The Perfect Vantage Point To Relish The Breathtaking Lake View. (id:60365)
503 - 665 Kingston Road
Toronto, Ontario
Welcome to this Upper Beaches gem, "The Southwood" by Streetcar Developments. Light filled, corner suite! Beautiful 2 bedroom, 2 bathroom luxury suite. Open concept living space including balcony with gas line for BBQ. Live in one of Toronto's best neighbourhoods. Quick access to the TTC, GO Train, restaurants, grocery store & Toronto's luxurious Beaches, parks, schools. Live on-top of The Big Carrot with underground parking spot & locker included. Low monthly fees, rarely offered. This condo awaits your pride of ownership! (id:60365)
53 Anderson Avenue
Mono, Ontario
Welcome to this exceptional residence offering over 5,000 sq. ft. of beautifully finished living space, thoughtfully designed for both elegance and comfort. Perfectly situated just minutes from Highways 9 and 10 this home is conveniently located in a well-established and sought-after estate subdivision. Featuring 5 bedrooms and 5 bathrooms, every detail has been carefully considered to provide a lifestyle of sophistication and ease. The main level is highlighted by elegant hardwood flooring and an impressive open-concept design. The kitchen serves as the heart of the home, complete with a large center island, quartz countertops, and a tasteful backsplash. It flows seamlessly into the family room, where soaring cathedral ceilings and a cozy gas fireplace create an inviting atmosphere. A bright breakfast area opens to a private, gazebo-covered deck which is a perfect spot to entertain or relax. The elegant formal dining room is ideal for gatherings, while the sun-filled office provides a beautiful view of the landscaped front yard. The main floor also features a generous sized primary suite with a walk-in closet and 5-piece ensuite, alongside a second bedroom that is also a great size. Continue to the upper level loft, which offers a versatile family room and an additional bedroom with its own private 4-piece bath. The lower level is also completely finished and has been recently completed with thousands invested in upgrades boasting two oversized bedrooms, a beautiful living room, an exercise room, and pot lighting throughout. This space is perfectly suited for entertaining, or multi-generational living. Outdoors, no detail has been overlooked. Professionally landscaped front and back yards feature lush gardens, mature privacy trees, and in-ground sprinkler systems in both the front and back, ensuring lasting beauty with minimal effort. This home is a rare offering that seamlessly combines modern finishes, spacious living, and timeless appeal. (id:60365)
46 Ronway Crescent
Toronto, Ontario
Discover this spectacular detached bungalow situated on an extra-large lot in a highly sought-after Toronto East neighbourhood, nestled on a quiet, family-friendly street. The main floor features a bright and spacious living/dining area with a large window and hardwood flooring, complemented by an upgraded kitchen with stainless steel appliances, quartz countertops, ceramic flooring, and a stylish backsplash. The home offers three generously sized bedrooms, including a sun-filled primary bedroom, and a fully renovated 4-piece bathroom. The separate side entrance leads to a beautifully finished open-concept basement featuring laminate flooring, a full kitchen, two large bedrooms with closets, a modern 3-piece washroom, and a private laundry areaideal for in-law living possibility. This house has a potential for garden suite. Perfectly located just a 10-minute walk to Eglinton GO Station and a 6-minute walk to Cedargrove Park, and steps to Catholic and public schools. Enjoy easy access to shops, places of worship, hospitals, and all essential amenitiesthis home truly has it all! (id:60365)
64 Woodbridge Circle
Scugog, Ontario
Welcome to 64 Woodbridge Circle, an exquisite estate home nestled within the prestigious Oakridge Golf Course community. Set on 1.47 acres of beautifully landscaped grounds, this luxurious property offers over 7,000 sq. ft. of finished living space designed for both refined entertaining and comfortable family living. The home features 5+1 bedrooms, 5 bathrooms, and a thoughtfully designed floor plan filled with natural light from skylights and expansive new windows. The fully renovated gourmet kitchen is a chefs dream, showcasing top-of-the-line appliances, a gas cooktop and grill, farmhouse sink, and elegant designer finishes. The main floor is anchored by a striking stone fireplace, with rich hardwood flooring and high-end touches throughout. A unique upper loft with ensuite adds flexible living space, while the professionally finished walkout basement offers a barnboard wet bar, fireplace, gym, games area, and seamless access to your private backyard oasis. Outdoors, enjoy a cedar deck overlooking a sparkling in-ground pool, hot tub, perennial gardens, and mature trees. Additional features include a 3-car garage with parking for 15, dual geothermal heat pumps, a 150-ft drilled well with UV filtration system, silhouette blinds, updated bathrooms, and newer roof, windows, and driveway. Ideally located just minutes from Port Perry, Uxbridge, and Stouffville, and close to golf, conservation areas, ski hills, hiking trails, and horseback riding. This is a rare opportunity to own a move-in ready luxury home in one of the areas most coveted enclaves. (id:60365)
30 Hickorynut Drive
Toronto, Ontario
Well-Maintained 3 Bed Room Unit with One Bathroom and One Kitchen On the Lower Floor ot the Semi-Detached House. Easy Access To 401/404, Steps To TTC, Next Door To Brian Plaza. Close To Fairview Mall, Banks, North York General Hospital, Community Center And Supermarkets: Food Basics, Hong Tai, TNT, Freshco, Walmart, No Frills All Surrounded. Utilities Pay Extra. One Parking Lot is Under Request. (id:60365)
620 - 121 St Patrick Street
Toronto, Ontario
Brand New Landmark Building Artist Alley 3 Bedroom Unit With Panorama View. Kissed By Sun All Day Long. 1,236 Sqf indoor size! Steps to St. Patrick Subway Station, Eaton Center, University of Toronto, Toronto Metropolitan University and Hospitals. OCAD Across The Street. Central Island, Open Concept Kitchen With European Branded Integrated Appliances. (id:60365)













