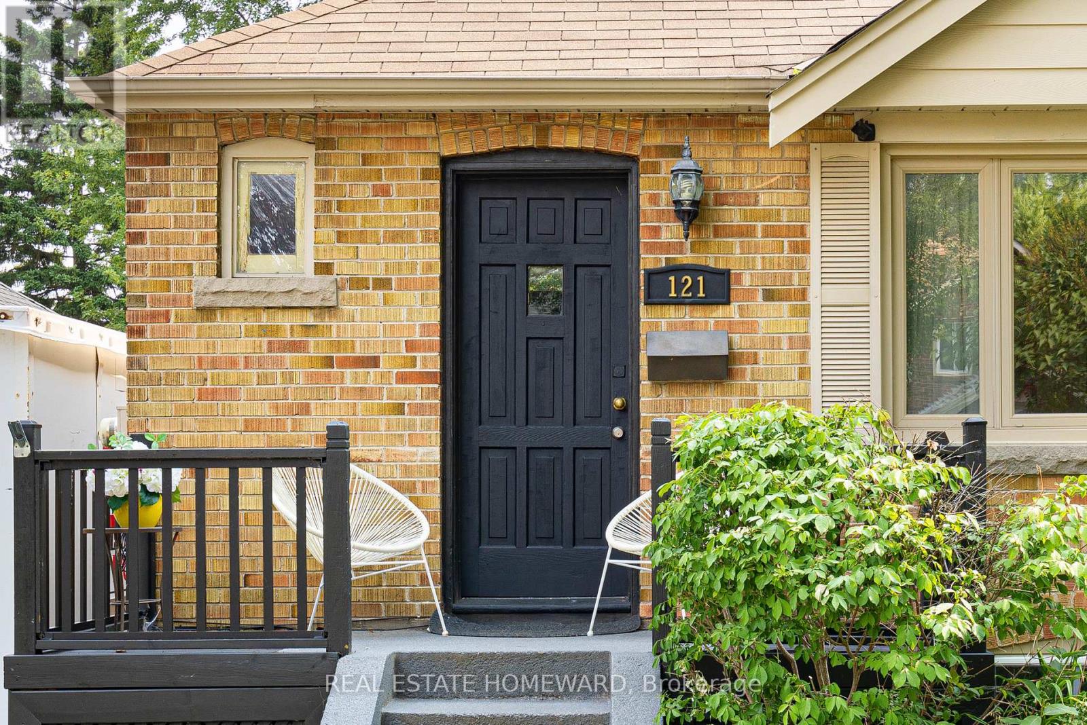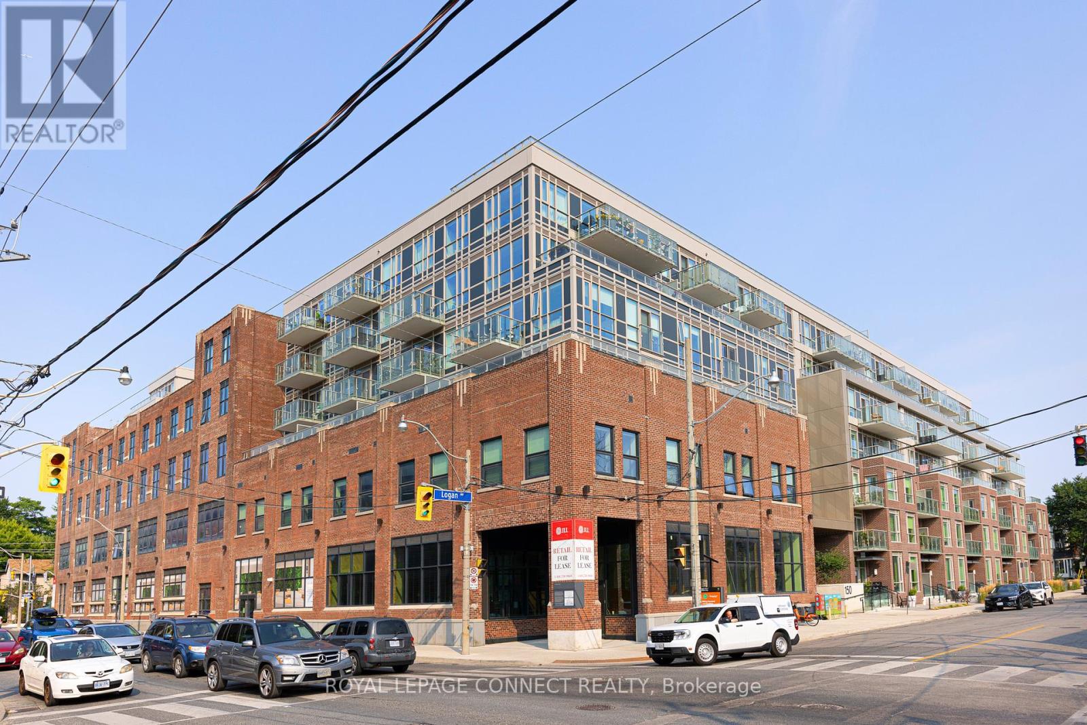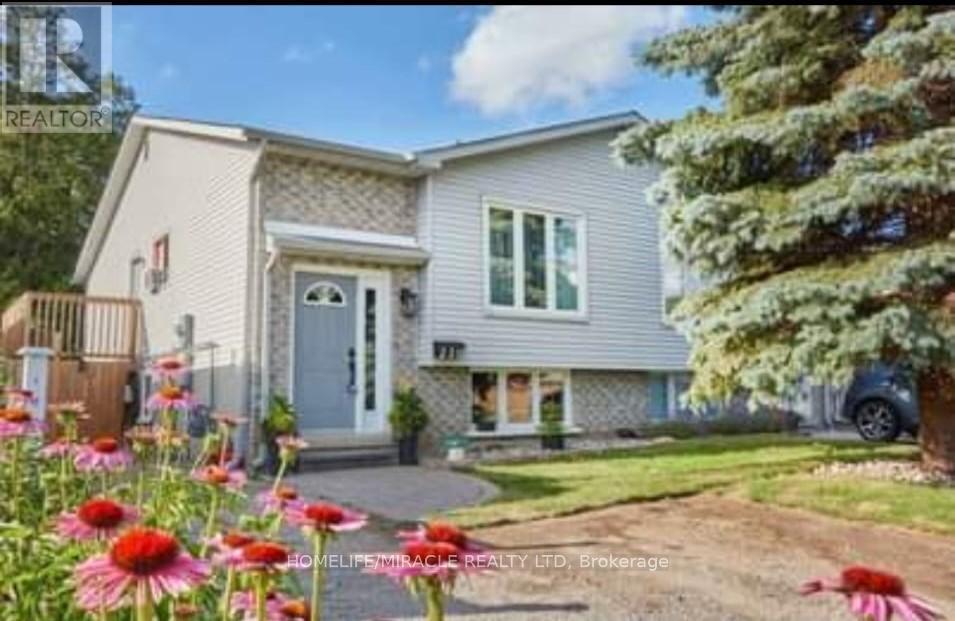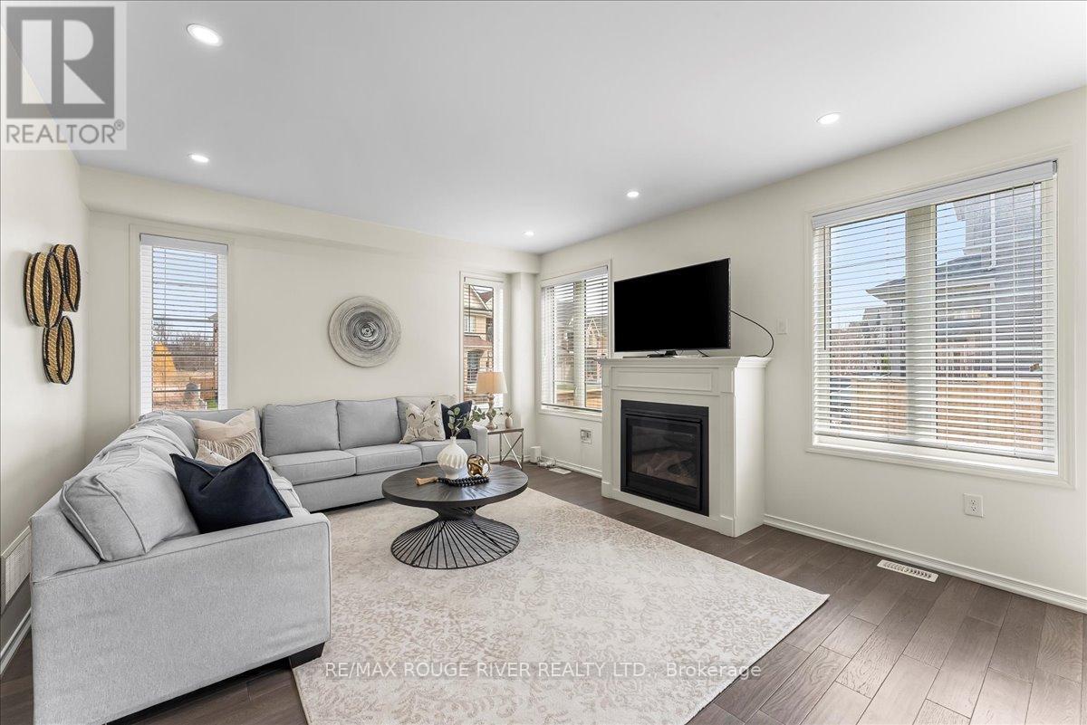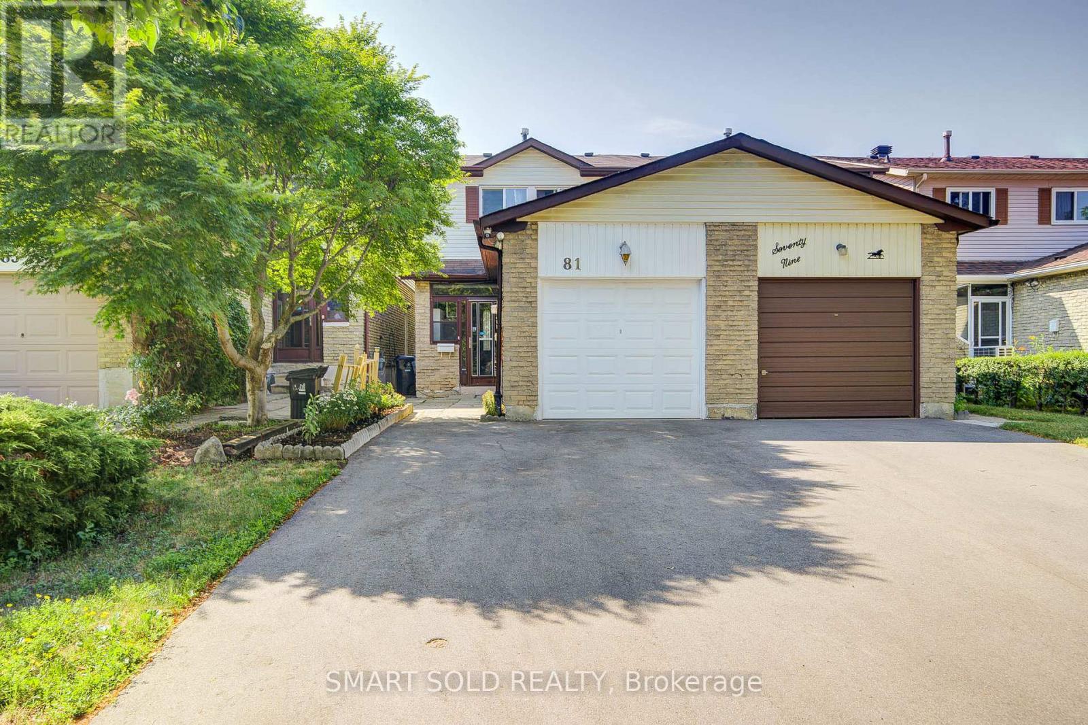Ph06 - 65 Huntingdale Boulevard
Toronto, Ontario
Welcome to PH06-65 Huntingdale Blvd a rarely offered penthouse NE corner unit at Tridel Prestigious Royal Crest III Condos! This expansive 2+1 bed, 2 bath suite boasts a generous 1,450 sqft of sun-drenched living space, featuring two private balconies, an updated kitchen,and a cozy wood-burning fireplace in the inviting family room/den. The home is thoughtfully designed with a raised platform dining area and a bright and spacious living room that opens out to the large north facing balcony. An oversized primary suite, complete with a 4PC ensuite and a walk-in closet, make the perfect retreat. The second bedroom offers plenty of space,overlooking the balcony, making it ideal for guests or a home office. Lots of storage. Ensuite Laundry. All utilities are included in the maintenance fees, and residents enjoy access to premium building amenities including an indoor pool, tennis court, gym, billiards room, andmore. The suite comes with 1 parking space and an ensuite locker for added convenience. Ideally located near Finch & Pharmacy, you're just steps from shopping, restaurants, schools, and quick access to 401, 404, and 407 highways. Don't miss your chance to live in this rare penthouse retreat book your private showing today before its gone! (id:60365)
121 Sandown Avenue
Toronto, Ontario
Welcome to this well-maintained and conveniently located bungalow, perfect for first-time buyers, downsizers, or investors. Situated on a quiet street just a few houses down from the Scarborough GO station (18 mins from Union), this home offers easy access to everything you need schools, shopping, parks, and major commuter routes. Featuring a functional layout with bright principal rooms, a spacious kitchen, comfortable bedrooms, and a private backyard oasis with private seating gazebo area and an additional deck off the back bedroom, this home provides the perfect balance of comfort and convenience. The finished basement with separate entrance offers great potential for additional living space or an in-law suite. Don't miss this opportunity to own a charming home in a connected, sought-after neighborhood! (id:60365)
23 Kenhatch Boulevard
Toronto, Ontario
Rare opportunity comes knocking to own a detached home in Agincourt North. This spacious 3-bedroom, 2.5 bathroom residence offers over 2,000 sq ft of above-grade living space, thoughtfully laid out to give every family member their own corner of comfort and privacy. The kitchen was renovated in 2022 with waterfall quartz countertops, and sleek cabinetry. Outdoor Serenity - Step outside into your private backyard, complete with a custom deck ideal for hosting summer BBQs or enjoying peaceful evenings under the stars. Three Bedrooms - Spacious and versatile enough to fit your lifestyle whether you work from home, host guests, or have a growing family. This home is not just a listing - its a rare opportunity secure a home at incredible value in a sought-after family friendly neighbourhood. (id:60365)
1009 Maury Crescent
Pickering, Ontario
A Must See BEAUTY!! 3 Above Ground Bedrooms + 3 Above Ground Full Bathrooms! Perfect Opportunity for Siblings or Friends To Share Ownership Of A Detached House With Double Garage. Also, Great For a Family With Teenage Children or Convert to Rental Income. This Well Maintained Bungalow With A Walkout Basement Is Nestled In A Friendly Neighborhood In The Lynn Heights Community. The Builder Finished the Above Ground Area In The Basement. It Features a Bedroom With A Double Closet, and a Large Window Overlooking The Backyard, a 3-pc Bathroom, Rec Room With A Wet Bar With Valance Lighting, Brick Fireplace with Electric Insert and a Walkout To a Patio and Professionally Landscaped Garden (2023). Inviting For Relaxation or Entertaining. Great For Guest to Stay Over. The Furnace, Laundry, a Large Storage Area, and a Finished Room That Is Used As An Office Are All In The Unfinished Area. The Main Floor Has Large Principal Rooms, Sun Filled Open Concept Dining & Living Rooms with A Large Bay Window, Family Size Kitchen with Breakfast Area, Granite Counter Top and Undermount Sink, Lots of Windows. Primary Bedroom Features A 3-pc Ensuite, Sliding Glass Door Walk-Out To A Balcony with A Panoramic Backyard View - Perfect For Enjoying Summer Days and Nights with Your Tea, Coffee or A Glass of Wine, and 2 Walk-in Closets. One of the Walk-in Closet Was The Original Main Floor Laundry Room That Could Be Converted Back. Lovely Home. Bathrooms reno'd (2008), Kitchen reno'd (2016), Roof (2021), Soffit and Eaves Trough Screening (2021), CAC (2022). No Side-Walk. Driveway for 4 Cars. Close to Schools, Shopping and Highways. (id:60365)
201 - 150 Logan Avenue
Toronto, Ontario
When they tell you to aim high, aim 15-foot ceiling high!! Welcome to unit 201 at the legendary Wonder Lofts. Located in the original historical portion of the former Wonder bread factory, your new 1,248 sq ft loft features impressive soaring 15-foot ceilings adorned with industrial loft-style beams, spiral ductwork, and exposed brick. Across the unit you'll find contemporary, upgraded finishes, including modern soft-hued engineered hardwood plank floors and a contemporary designer kitchen. One look at both full bathrooms, including the primary bedroom ensuite, and you'll fall in love. The spacious open concept kitchen features full-sized appliances, a rare find in today's newer condos, and an upgraded centre island, sure to be the focal point of your next house party or family dinner. The spacious primary bedroom with large double walk-through closets leads to a 5-piece ensuite with a double vanity. The generous 2nd bedroom features a large closet and exposed brick beams. The separate den is the perfect space for your home office or gym and rounds off this wonderful loft! Owned parking and a large storage locker mean you'll have everything you need to really set down some roots. The Wonder Condos is perfectly located in the heart of Leslieville, just steps away from all the city's top-rated restaurants, beautiful parks and convenient transit options, with the Queen streetcar just steps away. Welcome home! (id:60365)
Upper - 2468 Danforth Avenue
Toronto, Ontario
Prime Commercial 2nd Floor Unit Located on the vibrant Danforth, steps to the Main Subway Station and Danforth Go Station. Ideally suited for medical, health & wellness service/practice or professional office. Alot of natural light from the unit's south exposure. Approximately 900sq ft tenant pays for hydro, all other utilities included. Area is growing, just steps to Sobeys and Shoppers Drug Mart. Great opportunity to introduce or expand your business in this highly sought-after area. Main floor leased to Church noise level increases during the service primarily on Sunday. (id:60365)
Upper - 2468 Danforth Avenue
Toronto, Ontario
Spacious Renovated 2 Bedroom Apartment Above Store. West Of Main Street On Danforth, Opposite Sobeys. Separate Laundry Room, Skylight, Updated Doors And Windows. Hardwood Floors And Ceramics. Steps To Main Subway Station, Banks, Parks And Schools. Tenant To Pay Hydro, Content And Liability Insurance. Landlord prefers no pets and non smoker. Heat and water included. Speak To LA re parking. Main floor leased to Church noise level increases during the service primarily on Sunday. (id:60365)
230 Taunton Road W
Oshawa, Ontario
Great Raised Bungalow For Extended Family Or Live In One Unit And Rent The Other Out. Large Lot Ready For Your Garden And Outdoor Entertainment, Many Possibilities. Close To Durham College. (id:60365)
857 Taggart Crescent
Oshawa, Ontario
Beautiful Detached House 3 bed rooms with 3 Washrooms available immediate. Very high demand area and close to St. Joseph, School, Public Transportation, Park and etc. (id:60365)
2560 Bandsman Crescent
Oshawa, Ontario
Absolutely Stunning Tribute-Built Corner Detached Home in Desirable Windfields Community! This Gorgeous Property Is Flooded With Natural Light Throughout The Day. As You Enter, You'll Be Welcomed By A Modern Design Featuring Elegant Hardwood Floors, Large Windows, Brand-new Light Fixtures, And Pot Lights Throughout The Home. The Spacious Family Room Offers A Cozy Gas Fireplace, Complemented By Modern Pot Lights And Bright Windows. A Separate Formal Dining Room Provides Direct Access To A Balcony Overlooking The Ravine Perfect For Entertaining Or Enjoying A Quiet Evening. The Standout Kitchen Boasts Stainless Steel Appliances, A Stylish Backsplash, A Breakfast Bar, And A Bright Breakfast Area With A Walkout To The Backyard. Upstairs, You'll Find Four Beautiful And Spacious Bedrooms. The Primary Suite Includes A Luxurious 5-piece Ensuite And A Walk-in Closet. The Remaining Bedrooms Include Large Closets And Bright Windows, Making Them Perfect For Family Members Or Home Office Setups. The Builder-upgraded Separate Side Entrance To The Basement Adds Incredible Potential For A Future In-law Suite, Income-generating Apartment, Or Multi-generational Living Highly Desirable Feature In Todays Market. Outside, The Corner Lot Location Offers A Larger Yard, More Privacy, And Extra Curb Appeal. The Home Is Ideally Situated Close To Everything You Need - Hwy 407 , 401 & 412, Costco, And Over 1.5 Million Sq. Ft. Of Shopping. Also Within Proximity To Top-rated Schools Like Maamawi Iyaawag Public School, Ontario Tech University, Durham College, And Beautiful Parks Such As Sandy Hawley Park And Charles P.b. Taylor Park. This Location Truly Strikes The Perfect Balance Between Urban Convenience And Natural Tranquility Making It One Of North Oshawa's Most Desirable Communities To Call Home. (id:60365)
34 Munro Park Avenue
Toronto, Ontario
Just steps from the boardwalk on one of the Beaches most coveted streets. This prime beach beauty offers a blend of original character, comfort, coastal charm & entertainment! Set on a rare and expansive 50 x 118-ft tree lined lot w/stunning curb appeal, a charming covered front porch for morning, evening coffee & a rare 4 car parking driveway- an exceptional find in the Beach! Inside, the home blends timeless character w/ thoughtful upgrades. 4 spacious bedrooms with gas fireplace and 3 pc ensuite in primary bdrm. Traditional layout features large principal rooms; a spacious living room with gas fire place & custom built ins, formal dining room with beautiful crown mouldings, a bright kitchen w/ pantry & breakfast bar, and a relaxed yet refined sunken family room with a beach house vibe & cozy fireplace overlooks and walks out to resort style backyard oasis w/party sized composite deck creating a breezy, coastal-inspired flow that brings the outdoors in. The designer backyard by Betz is a private paradise & every entertainers dream. Enjoy summer days by the in-ground pool w/ a waterfall & spa, evening cocktails by the built-in fireplace & alfresco dining w/a full outdoor kitchen feat a built-in barbecue & bar fridge. Custom pool & garden shed for additional storage & equipment. Spacious mudroom w/ built in bench & storage. The fully finished basement adds incredible versatility with a large recreation area, 3pc bath, a hidden home theatre retreat with power reclining seating, built in speakers & projection screen. A cute kitchenette ideal for guests, in-laws, or income potential. This home is truly a MUST SEE. Don't miss this rare opportunity to own in one of Toronto's most sought-after neighbourhoods. Steps from the lake, boardwalk & vibrant Queen Street East, this home is nestled in a tight-knit, walkable community in the coveted Balmy District. Close to boutique shops & local cafés, offering the quintessential Beach lifestyle! (id:60365)
81 Rakewood Crescent
Toronto, Ontario
A Spacious Semi-detached House With Rental Income Potential In The Heart Of Scarborough. Convenient Transportation and Closing To Bus Stops will be Ideal For Commuters.Top-Rated School District:David Lewis Publish School, St.Sylvester Catholic School,Silver Springs Public School,Yorkland High School Near By, Perfect For Families.Convenience Life: Close to Pacific Mall, Fengya Supermarket, Banks, Pharmacies, and Diverse Restaurants. Nice Chinese Community Which has Safe Community, Tranquil Lifestyle and Culturally Vibrant Neighborhood. South-Facing Layout : Abundant Sunlight and Clear Floor Plan. Full Renovation: Comprehensively Upgraded in Feb 2024 With More Than $100,000 Total Cost,Premium Craftsmanship,Thoughtful Layout With Refreshed Interiors Throughout.Lots of New Upgrates and Renovation , Whole-House Improvements, New Flooring & Tiles,New Driveway Paving ,New AC ,New Boiler ,New Insulation Upgrade,New Electrical Panel Upgrade ,Main Floor Renovations: Kitchen Renovation, New Cabinets, Countertops, Island ,Kitchen Sin ,New Appliances (Fridge/Stove/Dishwasher),Main Floor Bathroom,Staircase Replacement,Second Floor Upgrades,Primary Bathroom and Second Bathroom Renovation ,New Custom-Built Wardrobes (x3). Basement Renovation: New Kitchen Sink,New Kitchen Countertop,Range Hood,Bathroom Renovation.All Ready to Move In. Super-Long New Finished Drive Way With No Side Walk , One Car Can Park In The Garage, Three Cars Can Park On The Drive Way. Potential Seprate Entrance with New Completely Finished Basement Are Good For Seperated Renting. (id:60365)


