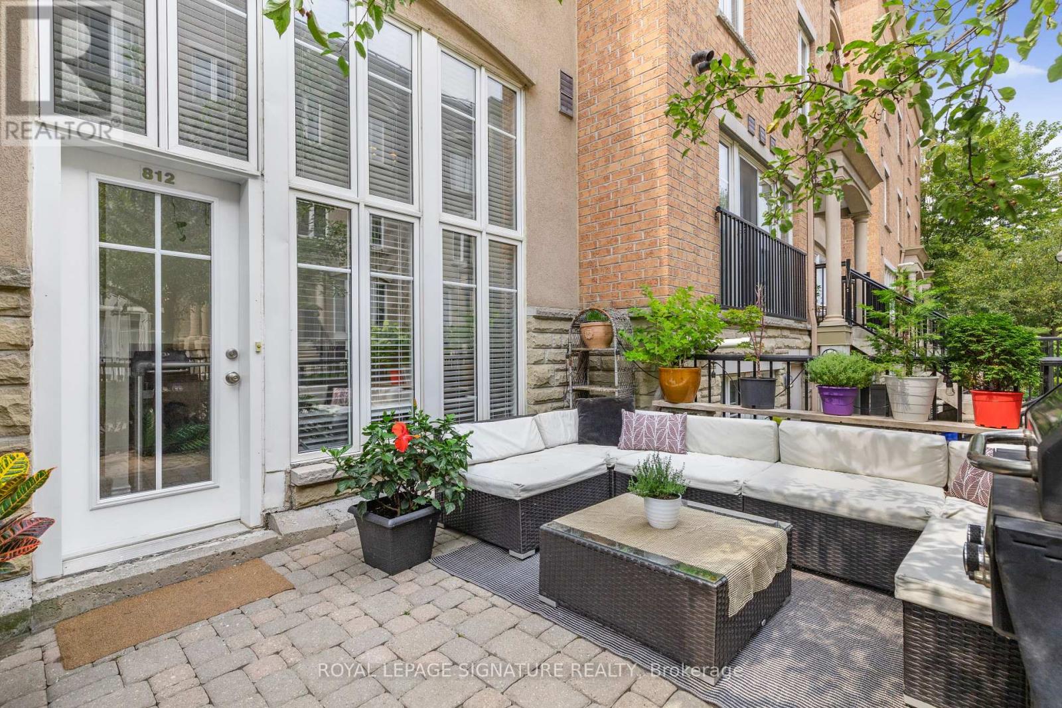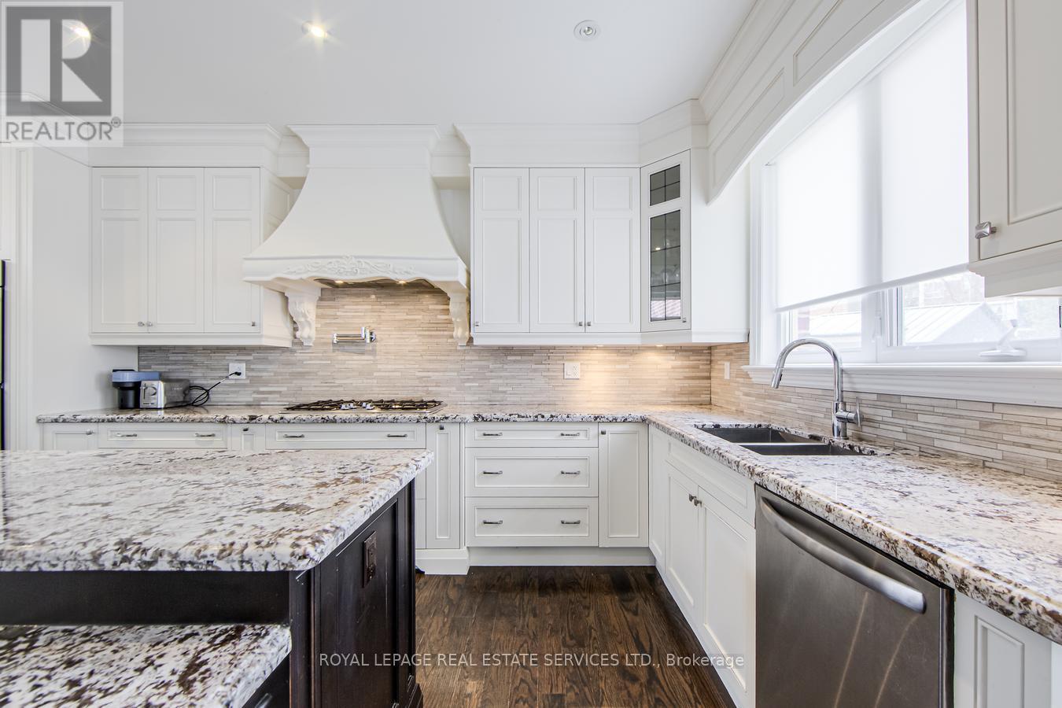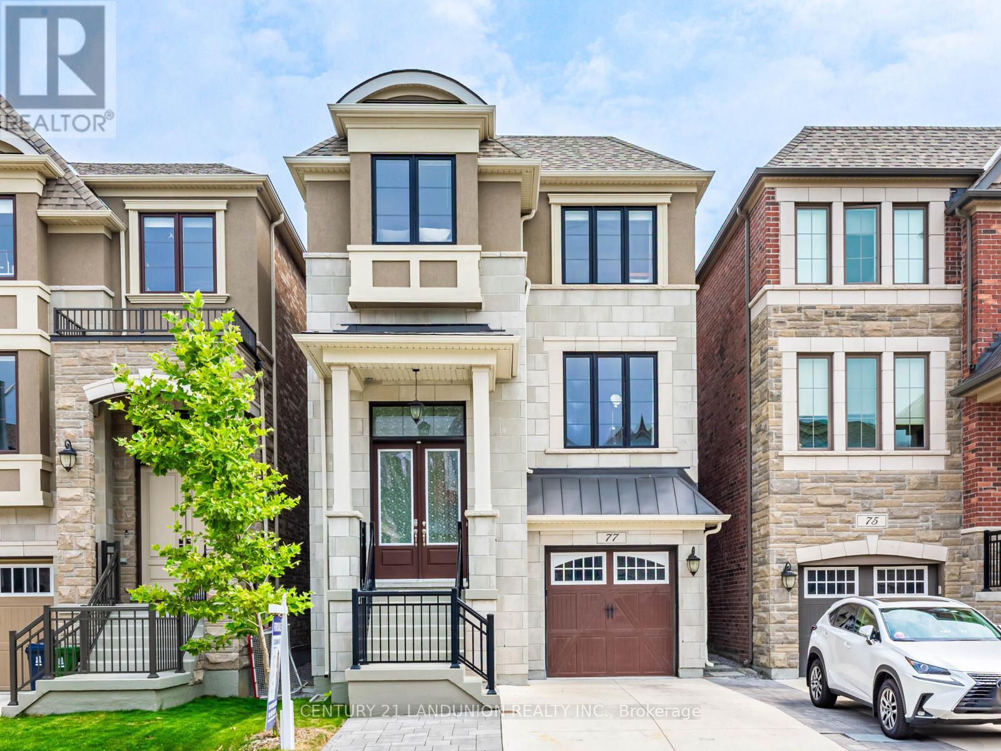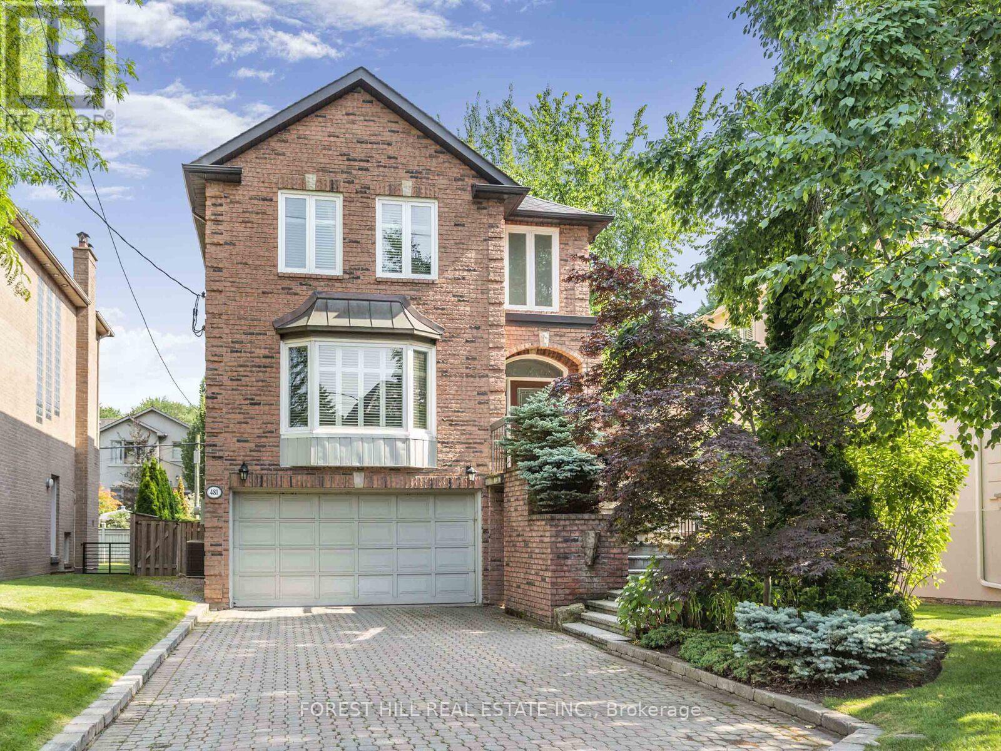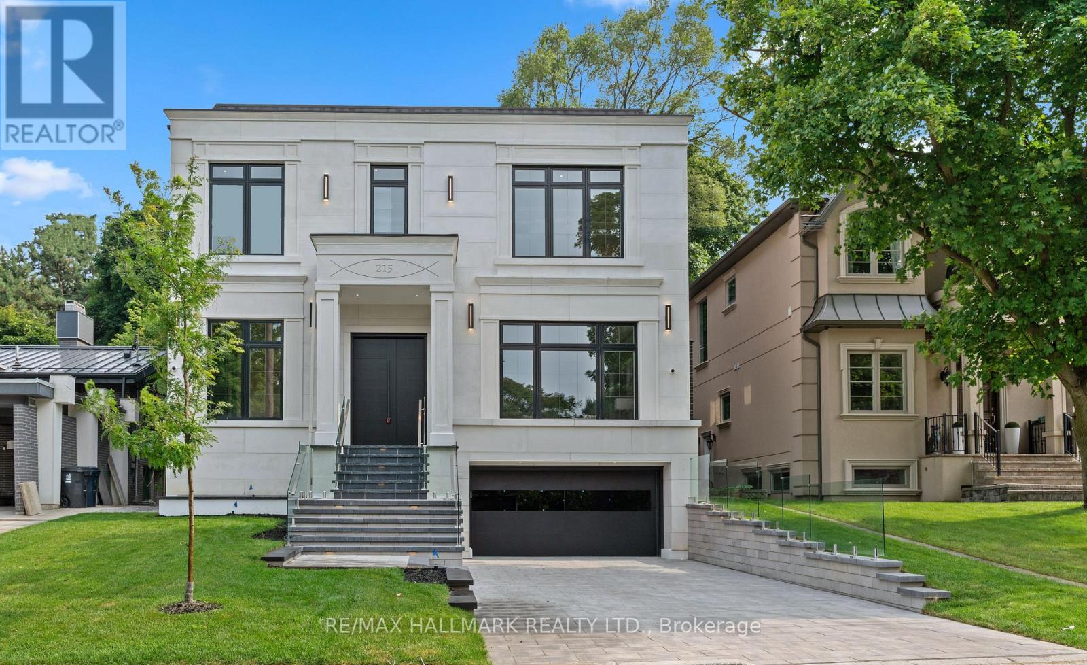12 - 31 Florence Street
Toronto, Ontario
What's young, stylish, spacious and reputable? This townhome! Great Gulf Homes built Brockton Commons with the same integrity and style that they do with their luxury homes. This 4 level TH features 1331 sqft of bright and airy space. Walking into a gigantic family room with a powder room really makes it feel like HOME. A lower-level with storage room, murphy bed set up, and full bath allows guests or older kids privacy . 2 sizeable bedrooms up-top share a double sink vanity bathroom and the primary has a large walk-in closet with custom organizers. Did I mention that there are large windows are EVERYWHERE? so you can watch large-leaf-trees flowing in the breeze?The terrace is the real show-stopper. With hundreds of sqft (facing away from the complex) you can enjoy sunny days lounging, eating at your full size table, and playing with your pups or kids. Brockton Commons is minutes walking distance from amazing Dundas West restaurants, bars, art spaces and community centers. Queen St retail, TTC ,and large parks are of equal distance too. Parking is a cinch with a dedicated spot right out back and street parking available for a second vehicle if you need it.I know you're going to love 31 Florence - come and see for yourself. (id:60365)
441 Brock Avenue
Toronto, Ontario
Jaw dropping! You are going to simply fall more in love with every step you take in this spectacular home. This stunning detached is renovated from top to bottom with exquisite taste and design. Large bright living room that welcomes you into this space. Do you love coffee? Dream of your own coffee bar? This gorgeous Gourmet Custom Kitchen includes a separate coffee area with plumbing so your coffee maker always has water! Large dining area great for entertaining. Light cascades in from the rear windows! Walk out from your mudroom to your own private escape and fabulous 2 car detached garage with subpanel, Workshop anyone? 3 Generous bedrooms and office/art studio. Beautifully renovated bath w/heated floors! The lower level could be turned into an in-law suite with its high ceilings, recreation room, 4th bedroom, a 3 piece bath and kitchenette. Be sure to look for the hidden storage both in the bathroom and under the stairs! So many smart decisions in this design! Nestled between Little Italy, Little Portugal, Trinity Bellwoods, Roncesvalles, and Bloordale Village, you're steps away from vibrant shops, top-rated schools, trendy restaurants, and lots of transit options (TTC and GO). (id:60365)
812 - 46 Western Battery Road
Toronto, Ontario
Enjoy the best of city living paired with the luxury of private outdoor space in this beautifully maintained 1-bedroom loft style town home located in the heart of Liberty Village. This bright, open-concept residence offers smart design and modern comfort, but what truly sets it apart is the spacious ground-level patio. Step outside and unwind on your private outdoor terrace, perfect for morning coffee, summer dinners, or creating your own urban garden - BONUS gas line hookup for your BBQ. Plus there is ample storage in the unit for all of your belongings! A true rarity in the city, this peaceful space offers a private oasis just steps from the action. Inside, you'll find a contemporary kitchen with Italian ceramic tiles with a functional layout, and stylish engineered hardwood flooring throughout. The bedroom is a loft style with generous closet space, making it both cozy and practical. just minutes from shops, amazing restaurants, Metro, TTC, and the waterfront, this home brings together convenience, community, and comfort. The Parking and Locker are conveniently located right underneath the unit! (id:60365)
21a Roycrest Avenue
Toronto, Ontario
** Stunning Custom-Built Home in Prime North York Location ** Welcome to This Spacious and Bright 4+1 Bedroom, 5 Bathroom Home, Boasting 3,300 sq. ft. Plus Finished Basement. This Custom-Built Gem Features An Open Concept Layout with Gleaming Hardwood Floors Throughout, Coffered Ceilings, Pot Lights, 3 Gas Fireplaces, a Large Gourmet Kitchen Perfect for Family Gatherings and Entertaining, and a Sunlit Family Room with Built-In Bookcase that Opens Seamlessly to a Private Backyard Oasis. The Finished Basement Includes a Nanny Suite with a 4 Piece Bathroom and Rough-In for Kitchen. Nestled on a Quiet, Child-Friendly Cul-de-Sac in the Heart of North York, on a Pie Shape Lot that Widens At The Back To 80 Ft, this Home Provides the Ultimate in Luxury and Convenience. Enjoy Being within Walking Distance to Yonge Street, TTC, Highway 401, Scenic Ravines, and Top-Rated Schools. Don't miss the Opportunity to Own this Exceptional Property! (id:60365)
22 Kenewen Court
Toronto, Ontario
** RARE 4 Bedrooms on the Main Level **This is a High Demand, Very Quiet Location at the top of a Cul-de-Sac, with a wide Pie Shaped Lot, measuring 92 ft across the back. There is Room for a Pool plus a Private Yard for Your Outdoor Experiences. This Spacious Kitchen Overlooks the Backyard with a Walkout to the Deck, allowing for Seamless Outdoor Entertaining. The Windows Throughout Most of the Home were Replaced in 2008, manufactured by 'Jeld Wen'. The Roof was Reshingled in 2015. One of the Unique Features of this Home, is the Walkout from the Lower Level. It is Located at the Front of the House, Providing a Private and Convenient Front Door Entrance for an In-Law Suite or Home Office. The Lower Level Boasts Over 1,000 sf with a Bedroom, a Large 3 pc Bathroom plus Huge Family Room Area and Gas Fireplace. A Few of the Fabulous Amenities of this Area are The Charles Sauriol Conservation Area with Wonderful Walkways & Bridges Rebuilt in 2023 Over the Don River. Watch for Blue Heron and the Salmon Run in the Fall. A Local Library with Active Programs for the Young and Not so Young. Parks Abound here with Playgrounds and a Toboggan Bowl in Anewen Park. An Overall Great Place to Raise the Family, just 15 minutes from Downtown Toronto. See the Amenities List Attached. (id:60365)
77 William Durie Way
Toronto, Ontario
Stunning Bright Luxury Detached House Built By Mattamy Homes In The Heart Of North York. Over 3500 Sqft Above Grade Area. 4 Bedrooms, 5 Washrooms With Separate Entrances To Ground-Level Apartment. 2 Tandem Garage Parking + 2 Parking On Driveway. Over $80K Upgrade W/ High-End Features & Finishes Inside. 9' Ceilings On Main And 2nd Floors, Engineered Hardwood Flooring & Pot Lights Throughout. Modern Open-Concept Main Floor Featuring Spacious Living, Dining, And Family Areas With Gas Fireplace, Oversized Windows, And Walk-Out To Balcony. Gourmet Kitchen Boasts Quartz Countertops, Ceramic Backsplash, Upgraded Cabinets, W/ Oversized Central Island. Spacious Breakfast And Family Room Overlooking Backyard And Open Green Area. Primary Bedroom Offers 5-Piece Spa-Like Ensuite With Freestanding Tub And Large Walk-In His And Her Closets. Fully Equipped Ground Floor Apartment Includes 1 Bedroom, 4-Pc Bath, Kitchen, Private Laundry, And Separate Walk-Out To Backyard, Perfect For In-Laws Or Income Potential! Central Vac Rough-In Available. 7 Mins To Finch Subway, 10 Mins To Hwy 401. Walking Distance To Schools, Parks & Community Center. A Rare Find In North York. Don't Miss Out! (id:60365)
481 Cranbrooke Avenue
Toronto, Ontario
Welcome to 481 Cranbrooke, a beautiful family home in the heart of the prestigious Avenue and Lawrence neighbourhood. Situated on the most desirable street on a 50 ft lot, this exquisite home is a complete depiction of sophistication, elegance and exudes an abundance of warmth that any family is searching for. Step inside to its grand foyer with 20 ft ceilings and spiralling staircase leading to the 2nd level. Turn the corner to an ultra chic living room finished with custom built-ins that is open to a beautiful dining room perfect for entertaining. Walk through the large gourmet eat-in kitchen with high end appliances, island, and filled with ample storage. Ideal for family time or entertaining, this kitchen is also open to a lovely family room and overlooks the custom built deck and substantial backyard.Enjoy the 2nd level, with 3 spacious bedrooms including an enormous Primary suite, filled with2 walk-in closets, deck, and exquisite ensuite that is a true sanctuary. Enjoy time with friends and family in the walk-out lower level complete with a 4th bedroom, 3 pc bathroom, laundry, and a great open space where both kids and adults can play, or relax and unwind by the fireplace. Nestled in this picturesque neighbourhood, this gorgeous and most loved home is surrounded by parks and top-tier schools and just steps to the best shops and restaurants around. (id:60365)
51 Coldstream Avenue
Toronto, Ontario
Nestled on a peaceful tree-lined street with charming Cape Cod architecture, this Lytton Park home offers a rare "Country In The City" feel & lifestyle. Beautifully renovated and mechanically upgraded to the highest standards - just move in and enjoy. Over $150,000 in recent upgrades commissioned by the current owners. A perfect blend of welcoming elegance and comfort for family living and entertaining. This ideal location offers urban conveniences in a truly special setting. From the moment you step into the front foyer, you will be taken with the oversized windows bringing in natural light from every direction. The kitchen / eat-in area is surrounded by greenery, creating a private treehouse ambiance for cooking, dining and relaxing. Spacious living / dining rooms, family room, powder room and open office / den area complete the main level. Upstairs, you will discover 3 generous bedrooms, 2 updated washrooms and plenty of storage space. The versatile, above grade lower level with walkout offers many opportunities for enjoyment. With 2 bedrooms / 2 washrooms plus several living spaces, think Teenager's Haven or potential In-Law / Nanny's suite for extended family or guests. It also works well as an extension of the living space above, for family fun. The separate entrance leads to a covered patio, extensive stone terrace and backyard with grass area and trees. Enjoy serene outdoor living with a sprinkler system, and multiple entertaining zones. Parking for 3 cars in the private driveway, and attached garage. When it is time to enjoy the neighbourhood, stroll to Lytton Park with its fabulous children's playground and green space. Take advantage of the shops and restaurants on Avenue Rd, Eglinton Ave W. and Yonge St. Easy access downtown via car, the Avenue Rd bus or the Yonge & Lawrence Subway. Sought after neighbourhood schools include John Ross Robertson Jr. PS, Glenview Sr. PS & Lawrence Park CI. Also walking distance to Havergal College. (id:60365)
215 Northwood Drive
Toronto, Ontario
Exceptional Custom Home in Willowdale. A true masterpiece of design, quality, and craftsmanship. Featuring soaring 12-ft ceilings on the main floor, 10 ft on the second, and 9 ft in the basement, this sun-filled home boasts a perfect balance of grandeur and warmth. The elegant main floor welcomes you with a heated foyer, formal living and dining rooms with a feature marble fireplace, and a private office ideal for working from home. The chef-inspired kitchen is equipped with premium Thermador appliances, including a built-in coffee machine, oversized fridge/freezer, gas cooktop, and a walk-in pantry with a built-in beverage cooler. The open-concept family room and breakfast area walk out to an extra large deck with glass railing and a professionally landscaped backyard with built-in outdoor speakers, perfect for indoor-outdoor living.State-of-the-art home automation includes built-in audio in the family room, kitchen, dining room, primary bedroom, ensuite bathroom, basement rec room, and backyard. Additional features include a video surveillance system with 4 exterior cameras, an intercom system on both levels, and two zoned HVAC systems with smart thermostats.Upstairs, the luxurious primary suite features a spa-like 5-piece ensuite with heated floor and an oversized walk-in closet. The second and third bedrooms each enjoy their own 4-piece ensuite bathrooms and walk-in closets. A central skylight brings natural light into the upper hall.The fully finished basement with radiant heated floors includes a guest bedroom, full 3-piece bathroom, bar with island and wine rack, and a spacious recreation areaideal for a home gym, theater, or in-law suite.Additional highlights include: Heated front porch and front steps for winter safety, Two independent HVAC systems, Smart lighting control throughout main areas and exterior, Premium finishes and materials throughout, and masterpiece lighting design. An unmatched offering--this home must be seen to be truly appreciated. (id:60365)
506 Grandview Way
Toronto, Ontario
Welcome To 506 Grandview Way, Top School District Prime Location In The Heart Of North York! Spacious 3 Story Townhouse With Oversized Bedroom And Two Large Dens That Can Be Used As Additional Bedrooms. Built By A Notable Builder - Tridel, In The High In Demand Yonge/Finch Area. Two Separate Entrances, One Entrance With Elevator Access To The Outdoors. Two Large Living Rooms With Windows, Also Ideal For Multi-Generational Living. A Skylight Above The Staircase Brings In Ample Natural Light. Located In An Excellent School District, Qualified For Famous Mckee P.S And Earl Haig S.S, Perfect For A Family With Children. Upgrades & Renovations In 2024: New Engineered Hardwood Flooring, New Stove & Fridge, New Washer & Dryer, And More. The Neighborhood Offers A Variety Of Amenities, Including Mitchell Community Center, Public Library, Metro Supermarket. Walking Distance To Yonge St, TTC, Subway. Minutes Drive To Hwy 401. (id:60365)
258 - 6 Rock Fern Way
Toronto, Ontario
Welcome to this beautifully maintained condo townhome in the highly desirable area of Don Valley Village. This bright and spacious home features a large combined living and dining area with plenty of natural sunlight. The updated kitchen boasts modern cabinetry and elegant quartz countertops, perfect for everyday cooking and entertaining. Upstairs offers 3 generous bedrooms with ample closet space. The finished basement includes a large recreation room, ideal for a family room, home office, or play area. Enjoy your private backyard, great for outdoor relaxation or gardening. This home is part of a quiet and well-kept complex with a strong sense of community. Conveniently located just steps from TTC, schools, shopping, and parks. Quick and easy access to the Subway, Hwy 401, and the DVP makes commuting a breeze. Nearby top-rated schools include Crestview P.S., Don Valley Middle School, and George Vanier Secondary School. Perfect for families, first-time buyers, or investors alikejust move in and enjoy! (id:60365)
47 Arlington Avenue
Toronto, Ontario
A Big Opportunity on Beloved Arlington! Welcome to your next chapter in the heart of St. Clair West, where community, character, and convenience come together. South of St. Clair and steps from everything that makes this neighbourhood shine, this detached 5-bedroom home is full of surprise and possibility. Inside, you'll find a show-stopping renovated kitchen that anchors the main floor - perfect for family meals, entertaining, and everyday living. Upstairs, five bedrooms offer room to grow, work, and rest in comfort. But the magic doesn't stop there: the unfinished basement with a full separate entrance is a wide-open opportunity waiting to be transformed rec room, rental, gym, home office, or whatever your vision calls for. Attached to the rear of the home is a rare, self-contained 1-bedroom, 2-storey suite - ideal for rental income, multigenerational living, a returning university grad, or easily reimagined as part of the main homes footprint. This is your chance to live in one of the west ends most loved neighbourhoods. Just around the corner, you'll find the Wychwood Barns - home to the Saturday Farmers Market, artist studios, and vibrant community events. Stroll to Hillcrest Park for skyline views, tennis, and a beloved playground, or pop into Pain Perdu, Romis, Ferro, or The Rushton for some of the city's best dining and cafés we have Coco Latte, Becked Goods and more!!!!!. With top-rated public and private schools, easy TTC access, and a strong sense of community, St. Clair West is where urban energy meets family-friendly charm. So many options. So much space. So very Arlington. *In between room level refers to self contained unit. (id:60365)



