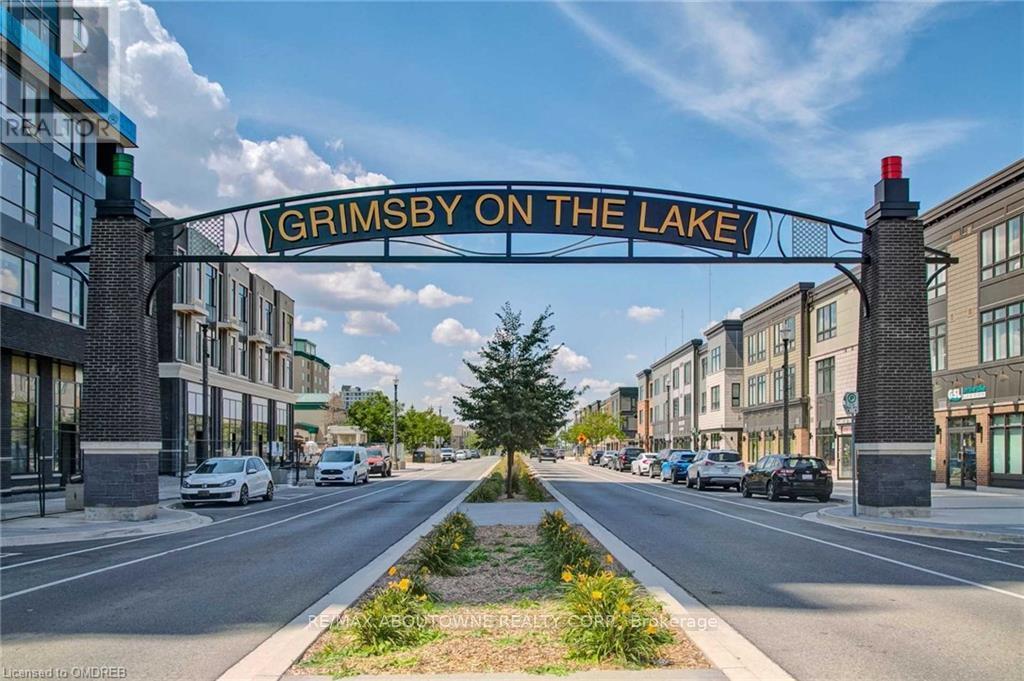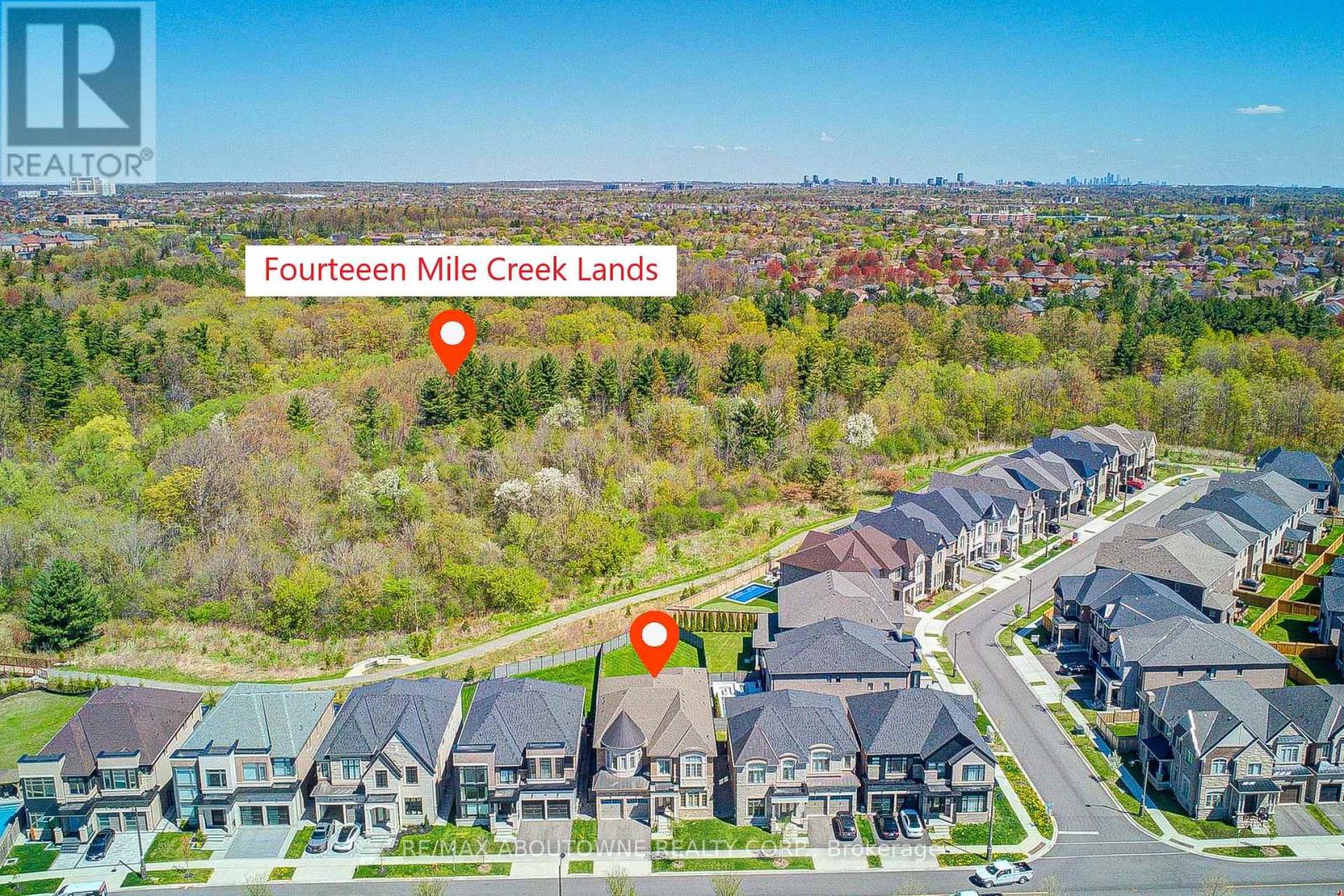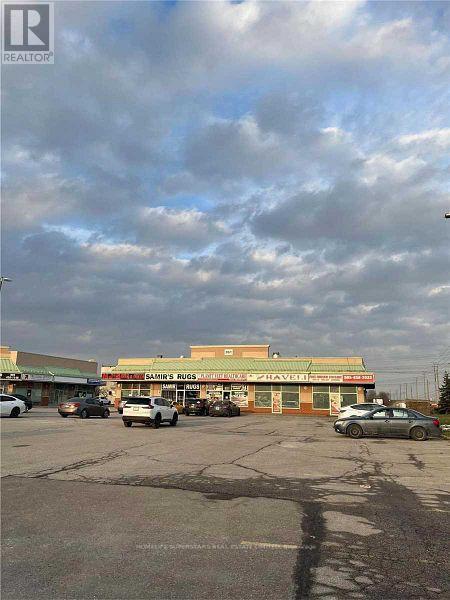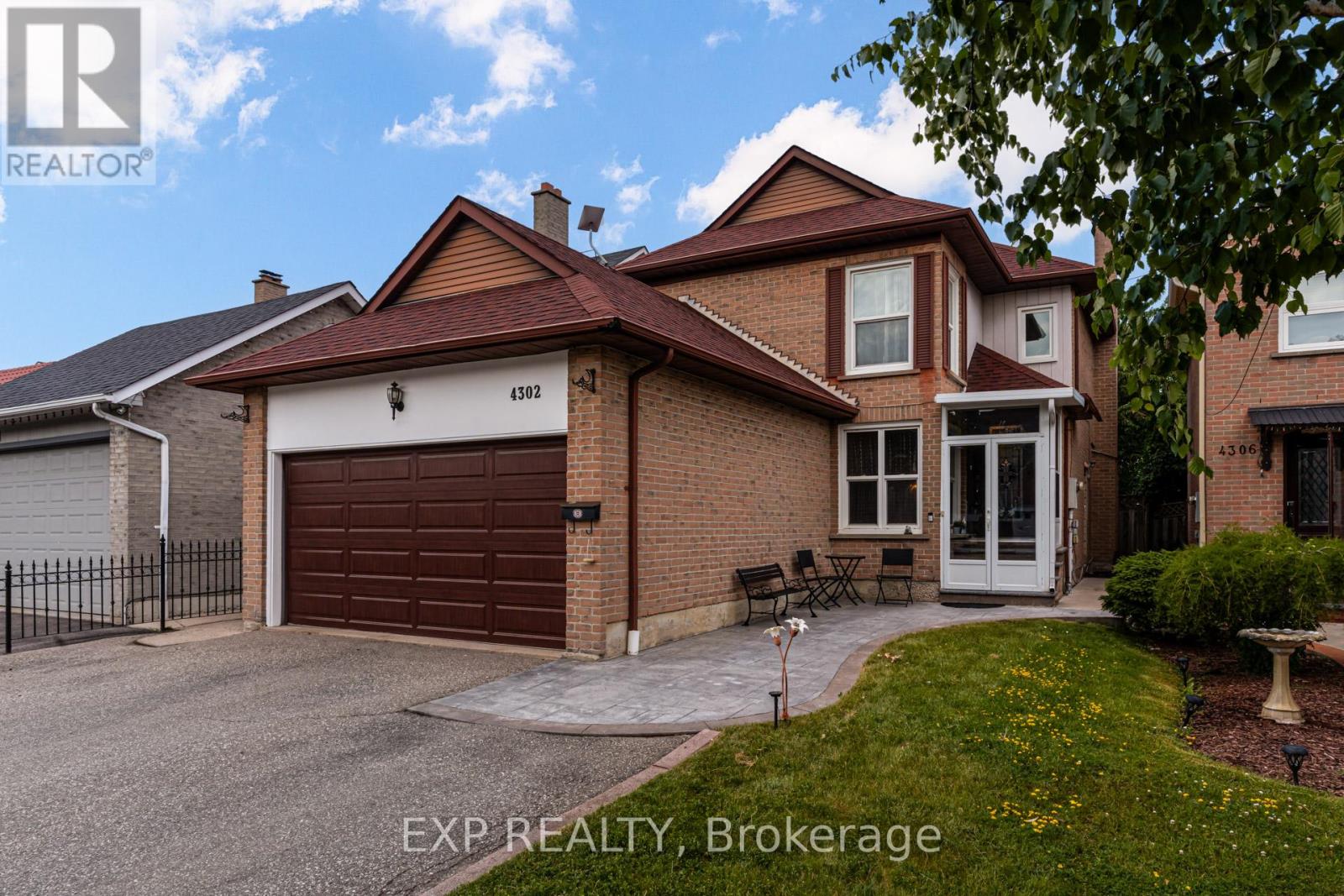63b - 541 Winston Road
Grimsby, Ontario
Beautifully updated freshly painted 1-Bedroom, 2-Level unit located in multi-level Townhome in Grimsby's Waterfront Community! This stylish lease opportunity spans then ground floor and lower levels, offering a functional layout with a bright open-concept kitchen, living, and dining combo area on the ground floor. The basement level features a spacious, recently updated bedroom, 3 piece bathroom, and a laundry nook with a convenient stacked washer/dryer. Enjoy private rear entry, easy access to the unit, and glimpses of the lake from the garden. Located just steps from the waterfront trail, shops and restaurants. Easy access to highway and future GO Station, perfect for professionals or couples looking to live in a vibrant lakeside community. No parking available. Utilities are additional $150/month. A great place to call home. (id:60365)
125795 Southgate Rd 12 Road
Southgate, Ontario
Discover your dream of countryside living with this charming, solid log home located at 125795 Southgate Rd 12. This property offers a perfect blend of comfort and outdoor adventure, making it an ideal choice for those aspiring to own a hobby farm or embrace a lifestyle surrounded by nature.This well-maintained cozy home built in 1890 features three bedrooms and one bathroom, providing a warm and inviting living space. Thoughtfully updated with a newer furnace (2020), updated electrical (2019), plumbing (2022) & improved insulation; this home preserves its timeless character while offering all the comforts you need. Offering smart, functional living with everything you need at your fingertips. The real allure of this property lies in its sprawling 9.47 acres of vibrant land, complete with fenced-in paddocks ready for livestock, chicken coop, bunkie, and shed..Added value comes with a substantial 30x60 heated shop which is fully equipped boasting concrete flooring (poured in 2019), power & water supply. Additionally there is a large sliding door suitable for vehicles or large equipment, numerous man-door entrances, attached fenced in areas as well it is set up for 10 outdoor runs. The false walls offer flexible usage allowing the space to conform to your individual needs. The ample outdoor space presents a multitude of possibilities for gardening, farming, and recreational activities, ensuring a private & peaceful retreat. With three picturesque ponds: a large bass pond, a smaller spring-fed pond stocked with rainbow trout, and a watering area for animals within the paddocks. This idyllic log home offers beauty and potential in a peaceful rural environment. Enjoy the tranquil rural setting, this property provides along with its many amenities to support country living. Located on a paved road, this property is surrounded by farmer's fields, offering serene and unobstructed views of the rural landscape. (id:60365)
806 - 2545 Erin Centre Boulevard
Mississauga, Ontario
"Spotless bright furnished 2Bdr condo located in the heart fo Mississauga, Breakfast Bar In Kitchen, Walk Out To Balcony(With Bbq Hookup) From Living Room, Across the street from Erin Mills Mall, Minutes to major Hwys, Amenities Include Indoor Pool, Gym, Sauna & Recreation Room. (id:60365)
326 - 3200 William Coltson Avenue
Oakville, Ontario
Welcome to this modern 1 bedroom + den condo. This unit features a bright living space, a spacious bedroom, a versatile den, and a sleek bathroom. Enjoy the convenience of one designated parking spot and access to fantastic amenities including a fitness centre, party room, and outdoor terrace. Located close to shopping, dining, parks, and top schools, 407, and Oakville Trafalgar Hospital. (id:60365)
73 Fann Drive
Brampton, Ontario
Call/text 416-919-9852 today for more details! (id:60365)
97 Edgecroft Road
Toronto, Ontario
Welcome to 97 Edgecroft Road. Great Opportunity to Live in or Rent. It is Fully renovated or Upgraded in Each Room. This charming 2+2-bedroom Bungalow is situated on a huge rectangular lot with 2 Rare Detached Private Garages to Park Any size car. It has a private driveway and a Fully fenced yard. It offers parking for six cars. Basement is Apartment registered With City to Rent Separately Anytime Worry Free. Basement is sun filled Through 2 Egress Windows in Its Recreation Room. Gas Fireplace in Basement. Electric Fireplace in Family Room Main Floor. Home has 2 Sets of Washer Dryer. All the Renovations in Main Floor and Basement were Done Within Past 3 Years. Everything is upgraded Top To Bottom in the Home to Make it look Great And Modern. Attached Wooden Deck Got Built in June 2021 with a Permit Obtained and Fully Inspected for Safety by City. This wonderful family-oriented neighborhood has top rated schools (Norseman JMS, Holy Angels CS, Etobicoke School of the Arts, Etobicoke Collegiate) restaurants, transit, parks, and stores in walking distance, and a quick drive to downtown Toronto. This Home is Sun-Filled During Sunny Days. New plan and drawings are avaliable, minor variances are approved through commitee of adjustment. Demolition and building permit are avaliable. (id:60365)
2359 Saw Whet Boulevard
Oakville, Ontario
Experience exceptional luxury at the most precious lot in Glen Abbey, a custom-designed estate backing onto the protected ravine of Fourteen Mile Creek Trails in Oakvilles most prestigious enclave. Sitting on 200 feet + deep ravine lot , this Fernbrooke built architectural showpiece spans over 5,500 sq ft of above-grade living space and features a castle-inspired facade , Juliet balcony, grand French double doors, elevator, and a rare three-car tandem garage. Inside, the home impresses with soaring ceilings11 feet on the main floor, 10 feet on the upper and lower levels, and a dramatic 24-foot ceiling in the living roompaired with premium engineered hardwood, polished porcelain tile, crown moulding, pot lights, and bespoke chandeliers. Hunter Douglas motorized drapery is installed throughout the main floor, powered by a central control system, and the built-in central vacuum system offers powerful, convenient cleaning across all levels. The gourmet kitchen is a chefs dream, equipped with Sub-Zero and Wolf appliances, a dual-height quartz island with an integrated dining table, custom soft-close cabinetry, and a breakfast nook with floor-to-ceiling windows overlooking the lush ravine. Upstairs, five spacious bedrooms each offer large closets and private ensuite baths, while the primary suite delivers a spa-like 5-piece retreat with a freestanding soaker tub, oversized glass shower, double vanity, heated floor and a fully customized dressing room. A private in-home hydraulic elevator provides convenient access from the basement to the second floor, while thoughtful details like coffered ceilings, a curved wrought iron staircase, California shutters, and a glass-enclosed sunroom elevate the living experience. With architectural plans in place for an indoor swimming pool and an ultra-deep lot to accommodate it, this home offers an unparalleled blend of timeless elegance, future-ready design, and ravine-backed tranquility. (id:60365)
19 - 37 Four Winds Drive
Toronto, Ontario
Start your homeownership journey in this bright and spacious bungalow-style townhouse with convenient one level living no stairs, just comfort. This 2-bedroom, 2-bathroom home features a king-sized primary with a private ensuite, upgraded wide plank flooring, granite countertops, fresh paint, full-sized stainless steel appliances, and in-unit laundry. Located steps from York University, the TTC, subway, Walmart, grocery stores, and a variety of restaurants and cafés. Enjoy access to nearby parks, green space, and even tennis courts perfect for relaxing or staying active, all just outside your door. This home combines stylish upgrades with unbeatable convenience, making it the perfect place to start your next chapter. (id:60365)
5 - 341 Parkhurst Square
Brampton, Ontario
Turn Key Setup For Office Use. 6 Offices, 2 Meeting Rooms. Kitchen, Washroom. Excellent Location ( Airport Rd/ Steeles), High Visibility, East Facing, Lots Of Natural Light In Busy Plaza. Ideal For Real Estate, Physiotherapy, Law Office, Mortgage, Accounting Office. Recently Renovated. Led Light Fixtures. 220 Sq. Ft. Mezzanine For Storage. Close Proximate To Airport, Hwy 407, 427, Public Transit And Much More. Lots Of Surface Parking. Showing By Appointment Only. 2 hours notice is required for all showings. LOCK BOX FOR EASY SHOWINGS (id:60365)
5 - 341 Parkhurst Square
Brampton, Ontario
Turn key setup for office use. Unit Is East Facing. Fully Finished With 6 Offices, 2 Board Rooms, 2 Piece Washroom & Kitchen. 220 Sq ft. Mezzanine. Recently Renovated. All Led Light Features Are New. Excellent Location For Immigration Offices, Lawyer's Office, Real Estate Office, Mortgage Office & More. Currently operating as a Real Estate Office. Excellent location. Close Proximity To Airport, Highway 407 & 427. High Visibility & Commercial Retail Plaza With Professional Offices, Restaurants Etc. East Brampton/ Bordering Vaughan, & Toronto. Lots Of Parking Available In Plaza. (id:60365)
1123 Foxglove Place
Mississauga, Ontario
Beautifully maintained and fully upgraded home with a registered LEGAL BASEMENT APARTMENT with a SEPARATE SIDE ENTRANCE, offering a fantastic rental income opportunity of up to $1,800 per month; this self-contained unit features a full kitchen, bedroom, and bathroom, meeting all necessary safety and zoning requirements. As you step inside, you're welcomed into a bright, open-concept main floor flooded with natural light and enhanced by pot lights and elegant fixtures. Gleaming hardwood floors and a modular kitchen with granite countertops, stylish backsplash, water-filtration system, and sleek cabinetry offer comfort and modern living. Upstairs, three spacious bedrooms with fully renovated bathrooms await, plus a generously sized backyard and driveway with parking for up to six vehicles; adding long-term value; new roof (2018), window glass (2018), insulation and furnace (2020), A/C unit (2019), front porch (2018), interlocking stonework and driveway (2020), plus new appliances (2 refrigerators, 2 stoves, washer). Located just minutes from top-rated schools, parks, shopping centres, transit (including the GO Train), and major highways, it offers seamless connectivity to the rest of the city. Live upstairs and rent downstairs, or enjoy the extra space, perfect for guests or in-laws. (id:60365)
4302 Mayflower Drive
Mississauga, Ontario
MOTIVATED SELLER - PRICED TO SELL! Welcome to 4302 Mayflower Drive, a spacious and well-maintained 3+2 bedroom detached home nestled on a quiet, family-friendly street in the heart of Mississauga, near Eglinton and Hurontario. This thoughtfully designed home features hardwood flooring on the main level, a separate living and dining area, and a cozy family room with a wood-burning fireplace perfect for entertaining or relaxing. The updated kitchen boasts ceramic flooring and walks out to a private, fenced backyard complete with a mature cherry tree. Upstairs offers three generously sized bedrooms, including a primary retreat with a large closet and a 3-piece ensuite. The fully finished basement features a separate side entrance, two bedrooms, two 3-piece ensuite bathrooms, and a second kitchenideal for extended family, guests, or in-law suite/income potential. One of the bedrooms includes concealed kitchenette rough-ins, offering future flexibility as a self-contained studio. The garage also includes a rough-in for a future bathroom.Enjoy parking for up to 6 vehicles with a double car garage and a 4-car driveway. Located minutes from top-rated schools, Square One, parks, transit, and highways 403/401 this home offers comfort, functionality, and incredible convenience. Act fast, this one is PRICED TO SELL! (id:60365)













