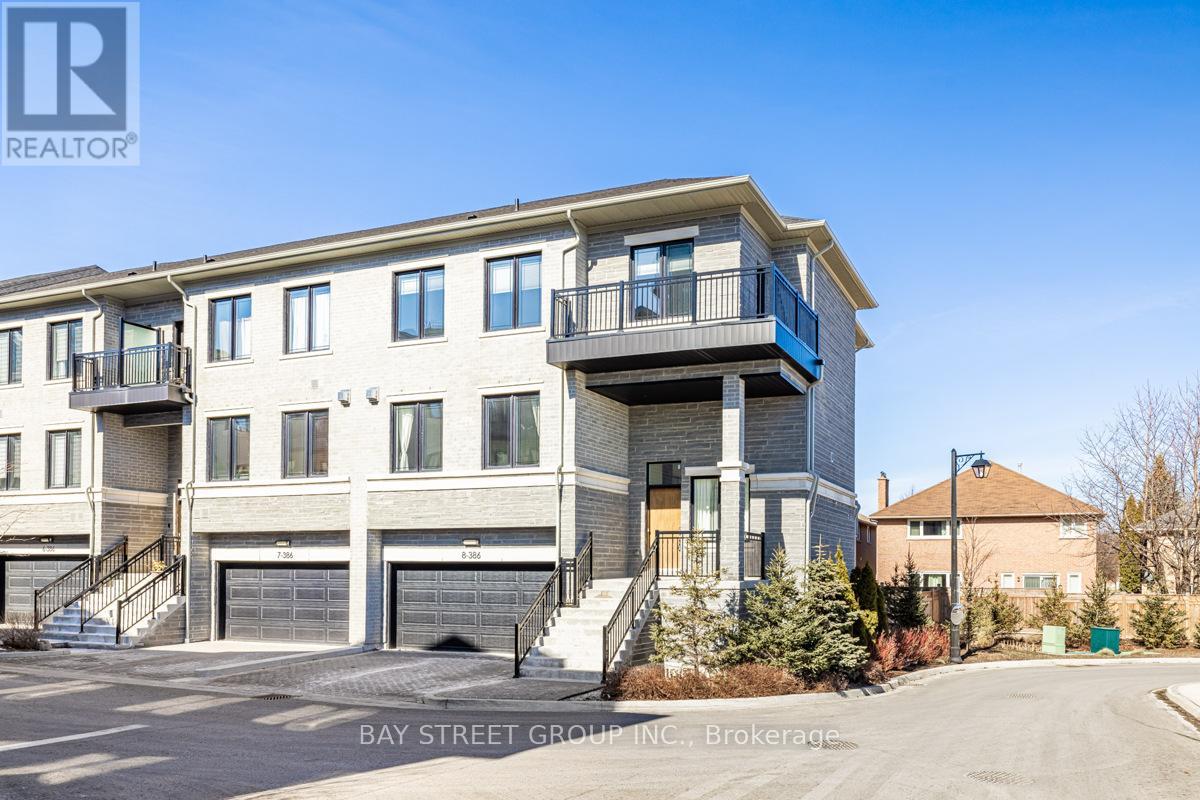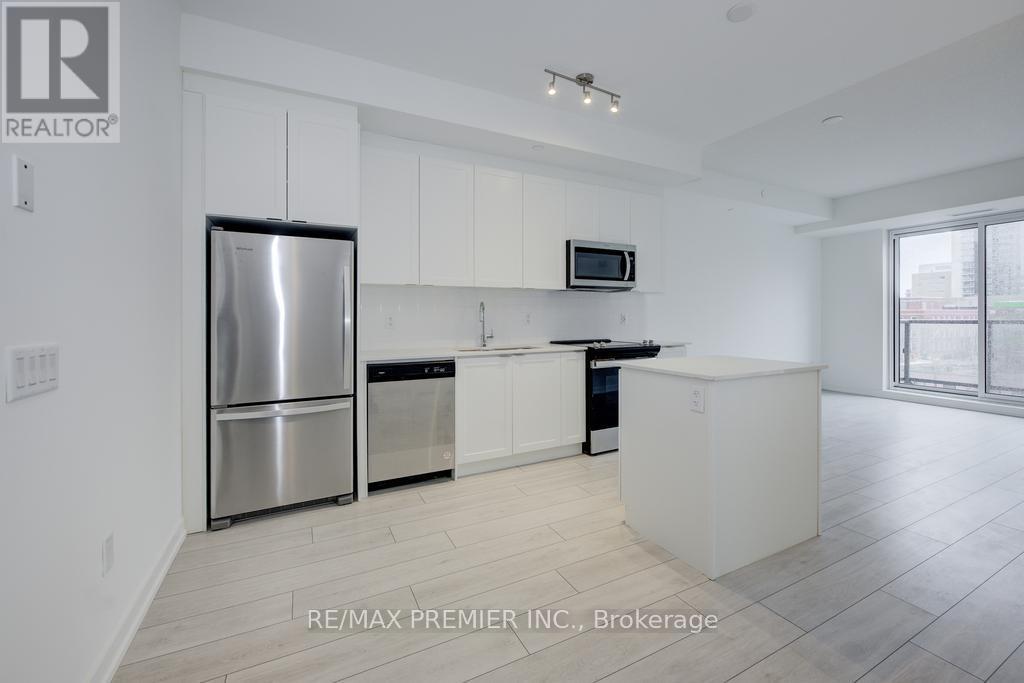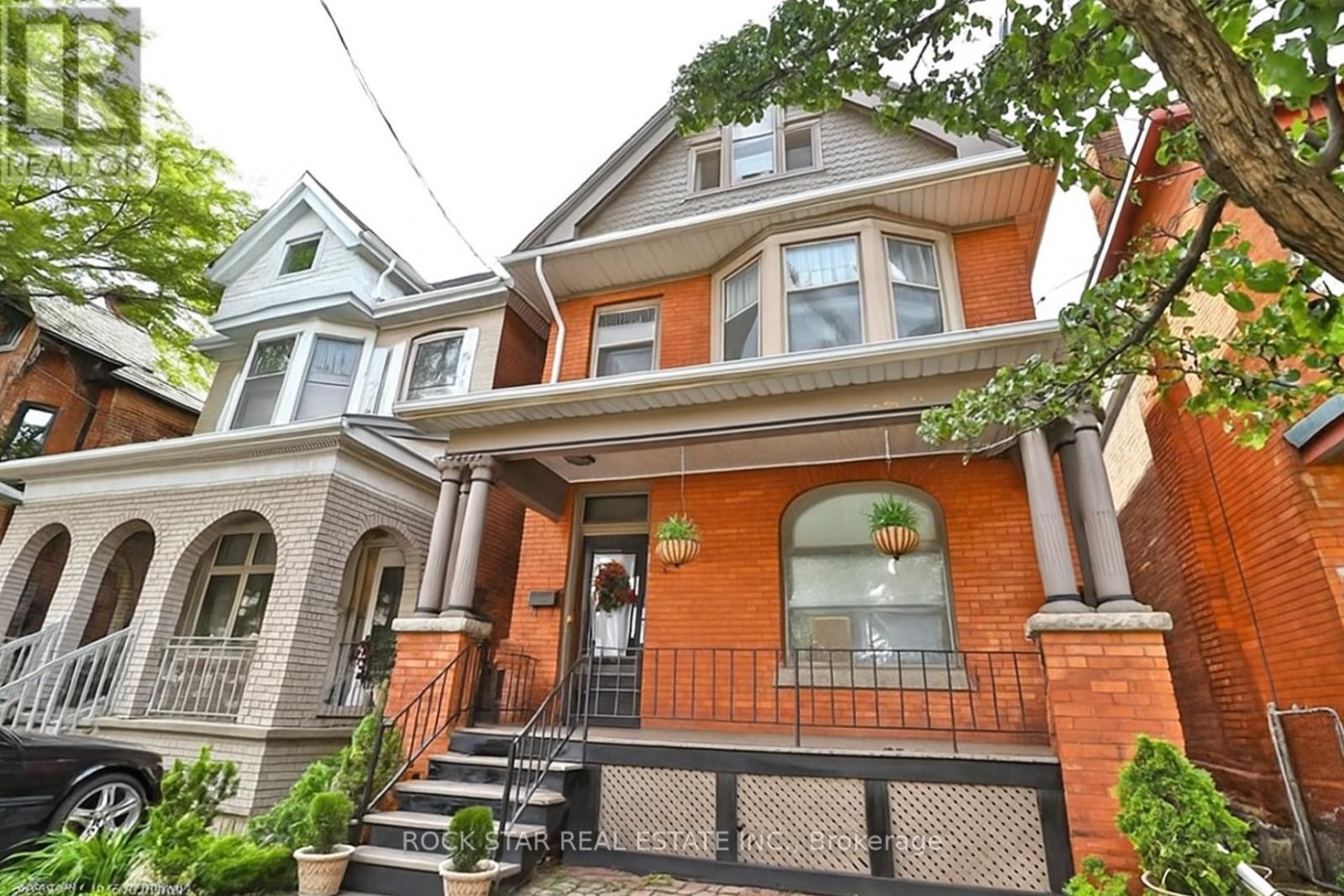Th 8 - 386 Highway 7 E
Richmond Hill, Ontario
Luxuriously Spacious End Unit double car garage! 5 Br + Den & 5.5 Bathroom Layout Townhome W/Elevator For All Levels. Over 4000 sqft of finish living space, crown moulding, 9ft ceiling, hardwood floor, pot lights. South facing, open concept, oak staircase w/ iron balusters and European designer hardware. Oversized quartz kitchen island, Electrolux appliances & gas line in the kitchen and patio for BBQ. 1 Bedroom on ground floor with full-bath for easy access to backyard or garage. Finished basement with separate ensuite washroom. Walk out to your own expansive fenced backyard with 2 decks for outdoor patio enjoyment. Prime location on hwy 7, minutes to 404/407. VIVA bus route, Go transit, YRT, future RH subway line extension. Walk to restaurant, bank, medical office, French immersion elementary, IB School St. Robert HS zone (id:60365)
12 Elderwood Drive
Richmond Hill, Ontario
Absolutley Stunning 5 Bdrm Home In Prestigious Bayview Hill !Premium Wide Lot ,Large Marble 2 Storey Foyer.Over 4600 Sq. Ft, Open Staircase To Bsmt, Prof.Landscaping, Inground Sprinkler Sys,Hardwood,Extremely Large Open Concept Mbdrm.Glass Double Door Entry. 9'Ceilings On Main Floor.Very Well Maintained*Beautifully Landscaped ,Sunfilled With Many Large Windows, Spacious Living room and Main floor office,All Spacious Size Brs, Huge Deck overlooking Large Backyard. Large primary bdrm w/5 piece ensuite and Walk in closet.Close To All Amenities,A Must See! (id:60365)
620 - 2033 Kennedy Road
Toronto, Ontario
Welcome to your new home at this stunning condominium apartment, where luxury meets convenience. Step into the grand lobby and be greeted by our attentive 24-hour concierge. Dive into fitness at the state-of-the-art gym, complete with separate areas for weights and yoga. Need to focus? Find your zen in our co-working lounge or modern library. For the little ones, there's a separate kids' playroom. Entertain in style with our party room and expansive outdoor terrace equipped with BBQs. Your suite boasts sleek finishes like laminate wood flooring and custom-designed kitchen cabinetry with quartz countertops. Relax in the spa-like bathroom with a soaker tub and frameless glass shower. Unit was recently repainted and current pics reflects the original paint colour. Enjoy peace of mind with our 24-hour concierge monitoring system and in-suite sprinkler system. Steps to TTC, Easy access to Highway 401/404/DVP, Close to Agincourt GO Station, Nearby Supermarket, plaza, banks, and parks. (id:60365)
1904 Narcissus Gardens
Pickering, Ontario
Welcome to Brand New Opus Home built Detached Home! Double car Garage and Bright 2 Storey Detached! Open concept featuring layout, Lots Of Upgrades for Kitchen , Hardwood Floorings in ground floor and Three full size bathroom in second floor. Central Island in Kitchen Primary Bedroom with huge windows and walk-in closet. Laundry in second floor, A lot of windows in Whole House. Side door direct from Garage to the house. Convenient transportation to Many Highways (401/407/412), Pickering Go Train Station, Landscape, House outside and door painting will be finish in spring. Five Stainless steel Appliances , window covers, Smart Garage Door opener will install before closing. (id:60365)
8 Turriff Crescent
Ajax, Ontario
Beautifully maintained family home in a sought-after neighbourhood close to schools, parks, and amenities. Spacious main floor offers hardwood flooring throughout the living, dining, and family rooms, an updated powder room, and a bright eat-in kitchen with granite counters, stainless steel appliances, large centre island, and sliding glass doors to a private fenced yard with deck; perfect for entertaining. Dining room features wainscotting and a crystal light fixture. Family room includes a floor-to-ceiling stone electric fireplace. Convenient main floor laundry, updated washer/dryer with pedestals, and interior garage access. Oak staircase leads to an upper level with a generous primary suite including 2 walk-in closets and a 4-pc ensuite. Plus 3 additional bedrooms and a modern 3-pc bath. 2 bedrooms are currently combined for added space and can easily convert back to a 4-bedroom layout. Finished basement with oversized bedroom, stylish kitchenette, and updated 3-pc bath offers great potential for extended family or guests. Double car garage and driveway parking for 4. Other updates include an upgraded electrical panel, front door with screen, mirrored entry closet, updated bedroom closet doors, window coverings throughout, and more. Flexible layout, thoughtful upgrades, and room to grow! (id:60365)
1210 - 100 Leeward Glenway
Toronto, Ontario
Beautifully Renovated & Spacious Southwest-Facing 3-Bedroom Condo This bright and inviting condo is perfect for families of any size. Featuring a brand-new modern kitchen with custom cabinetry, quartz countertops, and an open-concept layout that seamlessly connects the kitchen, dining, and living areas ideal for entertaining or everyday relaxation. Enjoy the comfort of a southwest-facing unit that brings in plenty of natural light throughout the day. Conveniently located with a bus stop right outside the building and within walking distance to the upcoming LRT, making commuting a breeze. (id:60365)
354 - 4001 Don Mills Road
Toronto, Ontario
One of the biggest units with South West View, Upgraded Top Floor!! Lots Of Natural Light & Large Balcony. Freshly Painted. Close To Shops On Steeles, Seneca College & Cliffwood Park. Easy Access To Hwy 404. Near Top Schools: Arbor Glen Ps, Highland Jhs & A.Y. Jackson Hs. Ttc In Front Of Building With One Bus Direct To Finch Subway Station. Steps To Parks, Mall, Supermarket. (id:60365)
903 - 300 Bloor Street
Toronto, Ontario
Prestige "Bellagio" where luxury meets location. This 1 Bedroom + Den, 2 Bathroom suite offers766 square feet of interior space plus a 27 sq ft balcony with ravine views. It also comes with1 parking spot and 1 locker - a rare blend of nature and city life. A generous size Den with a versatile area which can be a 2nd Bedroom , a home office or a family room. Luxury Finishes; Mable Foyer, Laminate Flooring. Resort-Like Amenities: Gym/Indoor Pool/Party Room/24 Hr Concierge/Visitor Parking. Steps to your favorite Cafe, restaurant, trendy shops@yonge/Bloor/Yorkville or Hop on the subway. Walk Score: 98 - Walker's Paradise (id:60365)
5810 - 138 Downes Street
Toronto, Ontario
Welcome to Sugar Wharf by Menkes where modern design meets convenience. This sleek and efficient 501 sq ft unit offers unobstructed views of the iconic Toronto skyline from your private open balcony. Thoughtfully designed with one of the most functional layouts in the building, it seamlessly blends comfort and style. Featuring contemporary finishes, stainless steel appliances, and floor-to-ceiling windows, this unit is perfect for urban living. Direct access to the PATH access and an on-site school make this a smart choice for professionals or students seeking convenience and lifestyle in the heart of downtown. (id:60365)
408 - 55 Duke Street
Kitchener, Ontario
Opportunity to Lease @ 55 Duke St-located in The Centre of Downtown Kitchener-Features 1 Bedroom, Large Windows/Open Concept With City Views and Incredible Building Facilities. Walking Distance to Shopping, Restauruants And Victoria Park. Take Advantage of Great Building Amenities; Coomon BBQ Area, Exercise Area W/Spin Machine, Outdoor Yoga & More! Includes Parking Spot & Locker. (id:60365)
112 Sulphur Springs Road
Hamilton, Ontario
Prestigious Ancaster Living -- Perfect for Families! Welcome to your forever family home in one of Ancaster's most coveted, walkable locations--just a 5-minute stroll to the village's shops, restaurants, theatre, and weekly farmers market! This rare, mature lot is a private outdoor paradise with a saltwater pool, hot tub (2010), fire pit, and expansive fenced lawn for kids and pets. Inside, sunlight fills the living and dining room with walkout to the deck and patio, while the updated kitchen (2008) boasts granite counters, breakfast bar, stainless steel appliances, and a built-in kitchen desk. The home features 4 spacious bedrooms including one with ensuite privilege to a beautifully updated 4-pc bath (2018) and a main bathroom easily accessible from all areas of the main floor. The fully finished basement features a spacious rec room with large above-grade windows, 3-pc bath with heated floors, laundry, and inside access to the oversized 2-car garage. Parking for 5+ cars and major updates--shingles (2020), furnace (2019), vinyl windows (2018), A/C (2005)--provide peace of mind. Zoned R2 for duplex use, with a gas hook-up for a potential second kitchen. Walk to everything, live your best family life, and enjoy a home that grows with you. (id:60365)
Main - 319 Queen Street S
Hamilton, Ontario
First time available in 13 years and likely the finest unit in Hamiltons most sought-after location. This spacious, character-filled suite greets you with soaring coffered ceilings, timeless architectural details, and a bright, open layout. The generous living area flows seamlessly into an oversized kitchen, perfect for hosting friends or enjoying quiet meals at home. Two comfortable bedrooms feature ample closet space, while large windows bathe the rooms in natural light. Enjoy the convenience of shared laundry and your own dedicated parking space on the front pad right in front of the home. Beautifully maintained and move-in ready, this residence offers the perfect balance of old-world charm and modern comfort. Located in one of Hamiltons most desirable neighbourhoods, this is a rare opportunity for AAA tenants who value both style and functionality. (id:60365)













