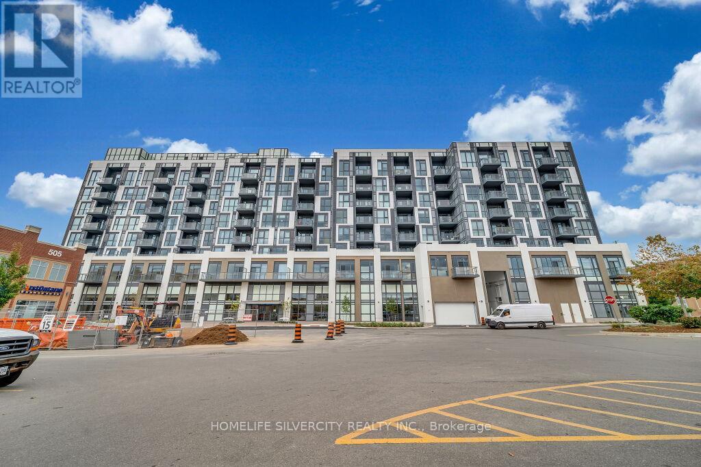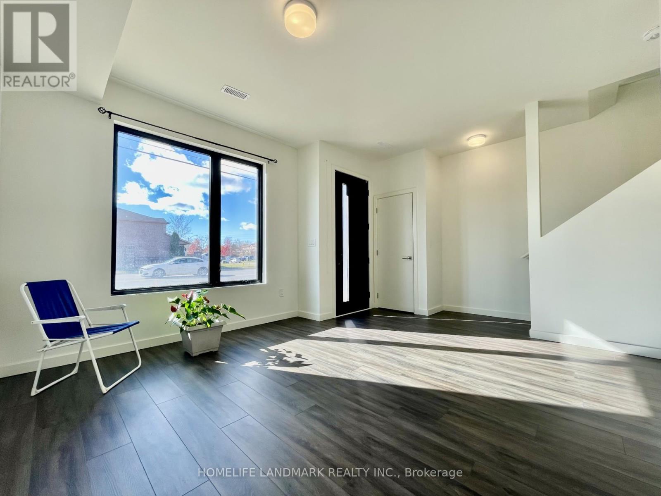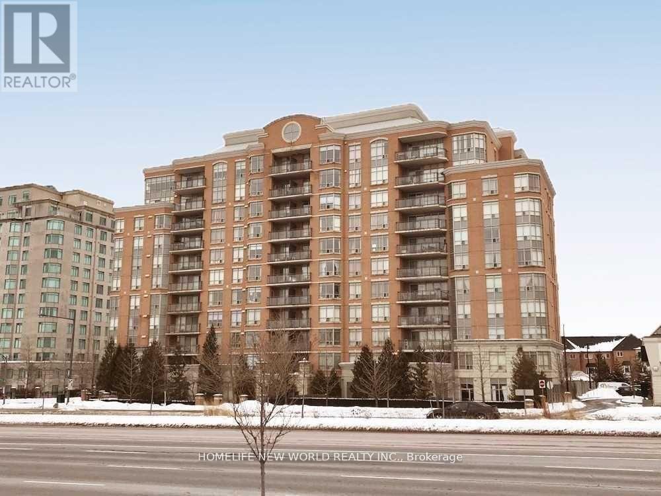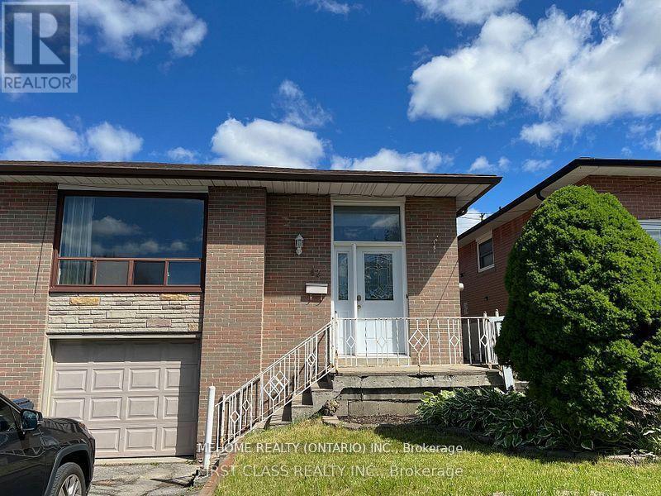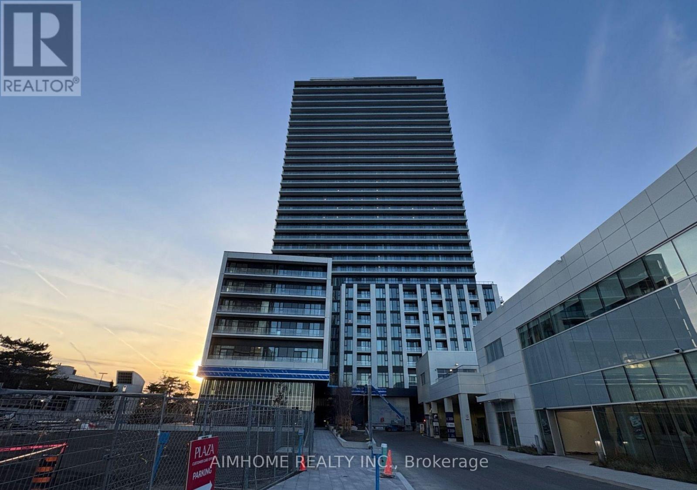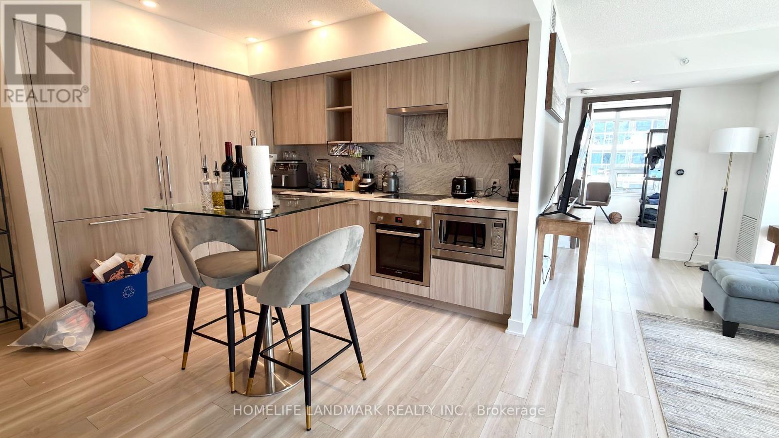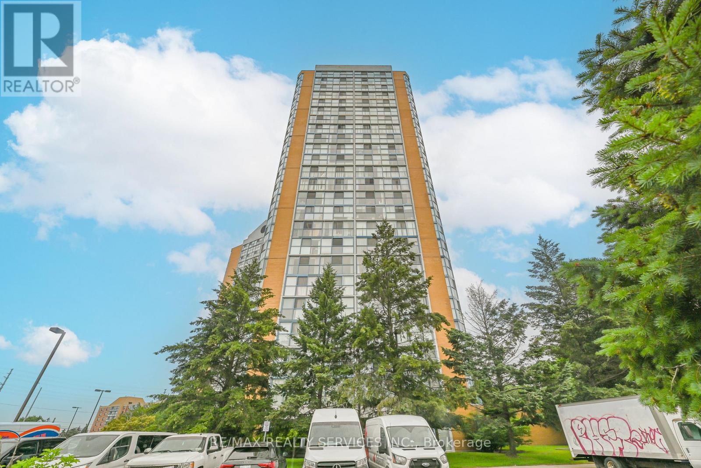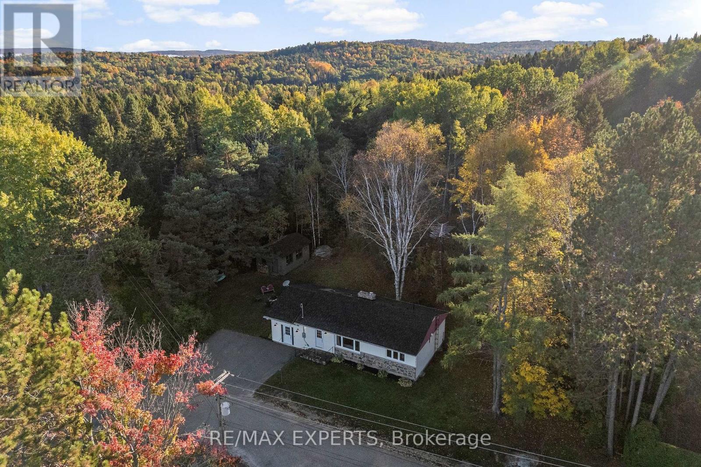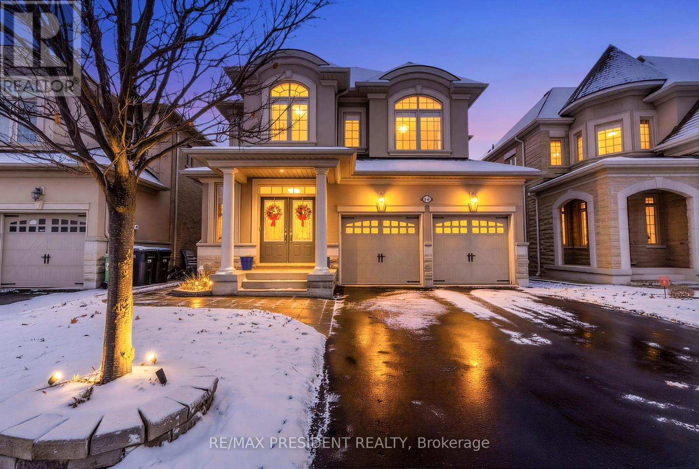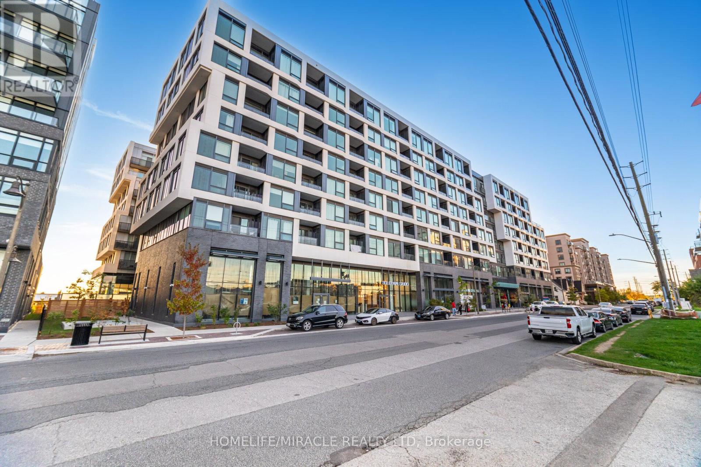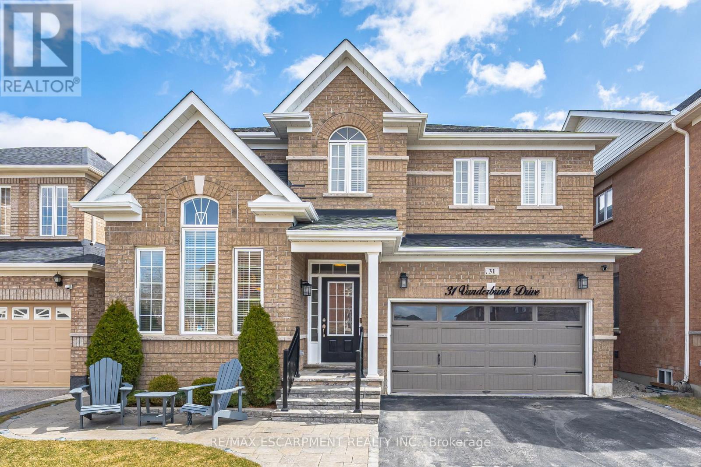317 - 509 Dundas Street W
Oakville, Ontario
Well designed spacious 2 bedroom, 3 washroom corner unit features 9" feet ceiling and modern finishes throughout including wide plank flooring, modern kitchen cabinet, quartz kitchen counters, extended kitchen island. Building amenities including concierge,a rooftop lounge , party rooms, theatre,Gym and yoga studio. walking distance to a grocery store, restaurants , shops and entertainment. close to hospital, parks and walking trails, go trains and major highway. Bus stop also close to the building. (id:60365)
29 Rainwater Lane
Barrie, Ontario
Looking for a new 3-level modern townhome to live in? You have found it! Your dream home is close to schools, parks, HWY 400, grocery stores, community centre, Costco and a gorgeous waterfront. 2 Minutes walk to plaza (Shoppers Drug Mart, coffee shop, restaurants, dental care etc.). This is an over 1600 sq ft liveable efficient townhouse with 3 bedrooms 2.5 baths. Master bedroom ensuite with 3-pc bath, his and hers closet. Main floor can be used as an office, an extra bedroom, gym room etc. 9' ceiling ground and main floor. High efficiency heat pump systems in heating and cooling. Contemporary cabinetry and kitchen island, Quartz countertops. Enjoy living in a value-oriented, family friendly community connected by shared amenities such as a summer pickle ball court, winter ice rink, outdoor fitness equipment & a park that encourages connection. Internet, TV cable and parking are included. Rental application, first & last, full credit report, employment & reference letters, pay stub please. (id:60365)
1 Alex Black Street
Vaughan, Ontario
6-year NEW detached home, over 4000 sqf total living space (3036 sqf above ground), 4 spacious bedrooms on 2nd floor plus a 5TH bedroom in basement; 3 FULL WASHROOMS on 2nd floor, plus 4th 2PC washroom on main floor and 5th 3PC washroom in basement; premium corner lot in one of Patterson's most coveted neighborhoods. Big windows facing east and south allow PLENTY OF NATURAL SUNLIGHT all day long. a grand foyer with DOUBLE-ENTRY doors and sleek porcelain floors. 10-ft ceilings on the main floor, 9-ft ceilings on the 2nd floor. OFFICE on the main floor impresses with soaring 11-ft ceilings, while the elegant living and dining room features a DOUBLE-SIDED GAS FIREPLACE, creating a warm and inviting atmosphere. MODERN custom kitchen, equipped with built-in JENN AIR APPLIANCE, stone countertop, a center island with breakfast bar, and a spacious eat-in area that opens to the backyard. An adjoining family room with A COFFERED CEILING and SOUTHEAST EXPOSURE, enhanced by POT LIGHTS and rich 5" engineered hardwood floors throughout. CENTRAL VACUUM. MASTER BEDROOM a primary retreat with a 5-piece spa-inspired ENSUITE featuring an oversized seamless GLASS SHOWER, DOUBLE VANITIES, and sleek porcelain finishes. Convenient 2ND FLOOR LAUNDRY adds modern practicality. The FINISHED BASEMENT extends the living space with a large recreation room, a 5th bedroom, and a sound-proofed Karaoke room, ideal for family fun and entertainment. DOORS AND WINDOWS INSTALLED WITH BARS, FULL HOUSE FRONT AND BACK with SECURITY CAMERAS. Located steps from parks, scenic trails, boutique plazas, and directly across from Eagles Nest Golf Club. 5 minutes to Maple GO (ideal for commuters), Mackenzie Health Hospital, St. Theresa of Lisieux Catholic HS, Alexander Mackenzie HS, and major highways. (id:60365)
301 - 130 Pond Drive
Markham, Ontario
Luxurious 'Derby Tower' Condo In Prime Commerce Valley, Spacious Unit With Unobstructed View. 24 Hour Security, Close To Highway Exits, And Steps To Viva Transit Stations, Restaurants, Shopping Plaza, And All Amenities. Bright And Spacious 1+1. Good Value! (Included Utilities) Over 700 Sq Ft.Open Concept, Laminate Floor , Den Can Be Second Bedroom!! Rent inclusive + parking Excellent location. No Pet and non smoking in unit Please (id:60365)
42 Earlthorpe Crescent
Toronto, Ontario
3 Bedrooms Bungalow Near Scarborough Town Center,TTC, 401, Community Center & Park. 150 Ft Lot, W/O To Large Deck.Landlord Will Re-Paint The Main Floor (id:60365)
510 - 5858 Yonge Street
Toronto, Ontario
Experience contemporary living at Plaza On Yonge, the newest addition to North York's vibrant Yonge & Finch community. Brand New! Never-Lived-In! Really Luxury! This modern 2+Den Unit features expansive floor-to-ceiling windows, bringing in abundant natural light and offering a clear east-facing view. High-end finishes and a modern European-style kitchen with quartz countertops and stainless steel appliances. Located just steps from TTC subway & Bus, VIVA and YRT, GO transit stations, and within walking distance of schools, parks, restaurants, cafes, and shopping, including H Mart right around the corner. Also enjoy door-to-door convenience to York University and Seneca College via transit. Residents enjoy a full range of premium amenities, including a 24/7 concierge, outdoor pool, fitness center, party room, movie theatre, visitor parking, outdoor lounge and BBQ areas, guest suites, and more, offering a complete lifestyle experience both indoors and outdoors. (id:60365)
911 - 19 Bathurst Street
Toronto, Ontario
Luxury Condo Building At Waterfront Downtown, Concord CityPlace. 3 Bedrooms, 2 bathrooms with Large Balcony at South West Corner. Modern Open Concept Kitchen & Dining, All 3 Bed Has Windows and Regular Doors. Over 23,000 Sf Of Hotel-Style Amenities. The Building Rises Above Loblaws New 50,000Sf Flagship Store And 87,000Sf Daily Essential Retail. Steps To Lake, Transit, Schools, Restaurants, Shopping, Financial/Entertainment District, Parks And King West Village. Easy Access To Hwy/Ttc/Subway.> Incl. (id:60365)
1911 - 35 Trailwood Drive
Mississauga, Ontario
Enjoy the best of urban living in this beautifully renovated corner unit in the heart of Mississauga, featuring 2 spacious bedrooms and 2 modern bathrooms, Great size living room and dining area in an open concept design ideal for entertaining and everyday living. Floor-to-ceiling windows provide a stunning, unobstructed south-east panoramic view, bathing the home in natural light. Freshly painted main living area for a bright and inviting atmosphere Updated kitchen with elegant granite countertops and stainless steel appliances Newer laminate flooring throughout for a contemporary feel Renovated main bathroom and a luxurious 4-piece ensuite in the primary bedroom Exceptional Building Amenities: Indoor pool for year-round relaxation Exercise room to support an active lifestyle And more additional amenities to enhance your living experience. Great location close to Saigon Park enjoy a one km trail, outdoor exercise equipment, public art, all major amenities shopping, dining, and entertainment options Convenient access to schools a wide variety of public, Catholic, and private schools nearby Worship options within easy reach Close to GO Train easy commuting for work or leisure. This unit is perfect for those seeking spacious, open-concept living, breathtaking views, and a lifestyle of convenience and comfort. (id:60365)
77 Post Street
South Algonquin, Ontario
Welcome to 77 Post Street, a beautifully renovated three bedroom home tucked away on a private lot at the end of a quiet dead-end street in the charming village of Whitney just minutes from Algonquin Park! This move-in-ready property offers the perfect blend of modern comfort, rustic charm, and natural privacy, ideal as a year-round residence, weekend retreat, or Airbnb investment. Step inside to find new laminate flooring, fresh paint throughout, a fully renovated kitchen with updated finishes, and a modernized bathroom. The sunroom is accented with tongue-and-groove cedar walls and ceilings. Everything has been done for you to simply move in and enjoy.Set on a private lot surrounded by mature trees, with no rear neighbours, this property offers peace and privacy rarely found. Enjoy cozy campfires under the stars, listen to the sounds of nature, and embrace the relaxing small-town lifestyle that Whitney is known for. Located close to the medical centre and easy access to grocery stores, shops, trails, lakes, public access to the water and the East Gate of Algonquin Park, this home is a perfect four-season escape. Don't miss this turn-key opportunity move in and start living your nature-inspired dream today! (id:60365)
166 Elbern Markell Drive
Brampton, Ontario
Welcome to this bright, sun-filled home radiating with warmth and positive energy! Lovingly maintained and located in a highly sought-after neighbourhood, this property offers an ideal blend of style, space, and comfort. The main floor features hardwood floors, 9-foot ceilings, and upgraded high-end light fixtures throughout. Enjoy a family-sized kitchen and a spacious family room complete with pot lights and a cozy two-way gas fireplace. Upstairs, you'll find 4 generous bedrooms, 3 full bathrooms, and a versatile loft area - perfect for a home office or study space. The primary suite is impressive with TWO walk-in closets and a luxurious 5-piece ensuite. Bedrooms 2 and 3 share a convenient Jack-and-Jill washroom. This incredibly bright home also features a WALKOUT finished basement, bringing the total living space to approximately 4,000 sq ft. The basement includes a kitchenette/bar, ample storage, and a walkout to a private interlocking patio - perfect for entertaining or relaxing. Interlocking continues along the front and side of the home for added curb appeal. Enjoy a beautiful backyard deck with ravine views, and walk to excellent nearby schools in just minutes. (id:60365)
351 - 2450 Old Bronte Road
Oakville, Ontario
Welcome to The Branch-Oakville's modern retreat where hotel-level luxury meets home comfort. Interiors with floor-to-ceiling windows and 9-ft ceilings flow across wide-plank floors to a private balcony. Custom-engineered renovations maximize space and enable work-from-home flexibility. Upgrades include: a functional island for prep and serving; thicker quartz in kitchen; upgraded tiles in bathroom; upgraded light fixtures including additional ceiling light in living room. The contemporary kitchen pairs upgraded sleek cabinetry with quartz counters, stainless steel appliances, and an integrated, panel-ready refrigerator for a clean, seamless look. The primary bedroom is restful with a walk-in closet; in-suite laundry (front-load washer/dryer) and smartphone-enabled keyless entry keep daily life effortless. Resort-style amenities include a 24-hour concierge, indoor pool, steam and rain rooms, party lounges, outdoor BBQ terraces, a landscaped courtyard, a dramatic three-storey lobby, and guest suites. Pet-friendly perks include an indoor pet wash and an outdoor pet relieving area. Minutes to Oakville Trafalgar Memorial Hospital, Bronte Creek's trails and extensive bike routes, with easy access to two GO stations and Hwys 403/401/407-luxury, convenience, and nature beautifully balanced at The Branch. Come fall in love and make an offer. (id:60365)
31 Vanderbrink Drive
Brampton, Ontario
Welcome to 31 Vanderbrink Drive A Beautiful Family Home in Sandringham-Wellington Nestled in the highly sought-after Sandringham-Wellington neighbourhood of Brampton, this stunning 5+2 bedroom detached home offers the perfect blend of style, space, and location. Enjoy the convenience of being close to parks, top-rated schools, shopping centres, and major highways making it an ideal choice for growing families. Property Highlights: Detached 2-storey home with 2,451 sq ft of above-grade living space Professionally finished basement with 2 additional bedrooms and a full bathroom perfect for in-law use or rental potential. 9' ceilings on the main floor with a striking vaulted ceiling in the living room Hardwood flooring throughout main living areas for a warm, elegant feel Gourmet kitchen featuring granite countertops, stainless steel appliances, and a modern backsplash Spacious primary suite with walk-in closets and a luxurious 5-piece ensuite Ample parking with a private double-wide driveway and an attached double-car garage Fully landscaped yard beautifully maintained and ready for outdoor enjoyment Original owner a true display of pride of ownership throughout. This home offers both functionality and flexibility, with a basement that provides incredible income potential or space for extended family. Whether you are upsizing or investing, 31 Vanderbrink Drive is a home that truly checks all the boxes. (id:60365)

