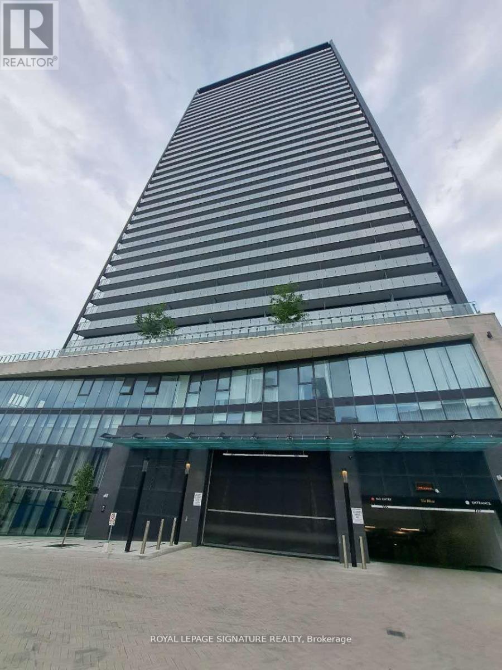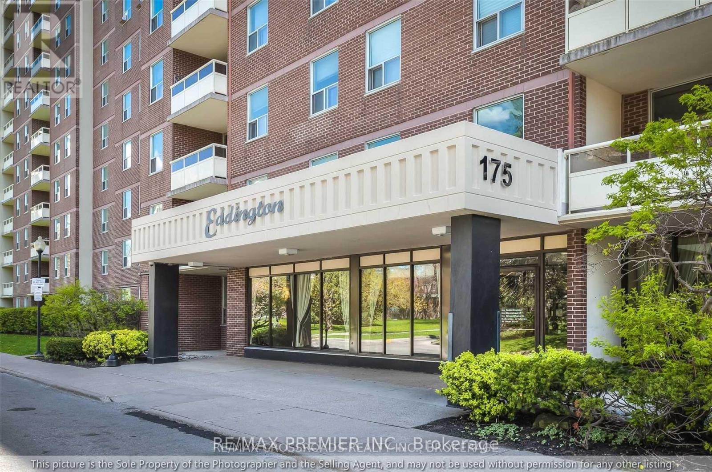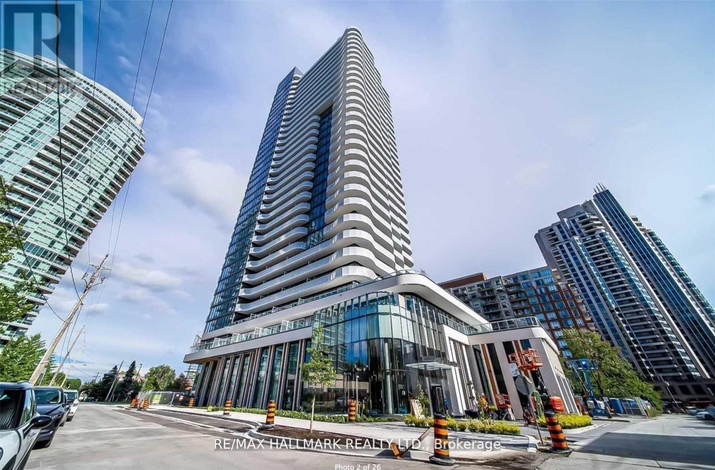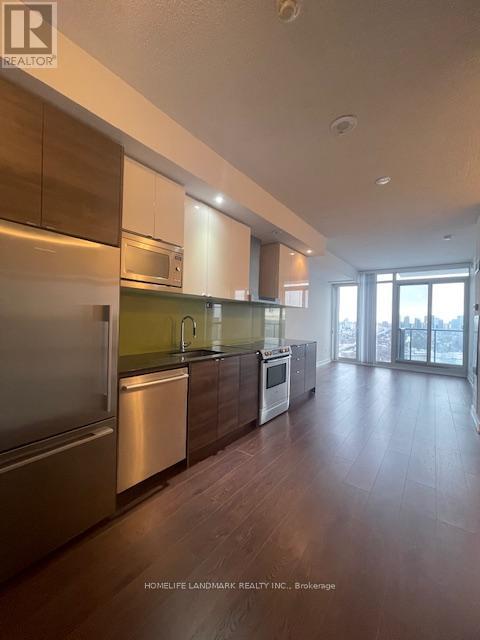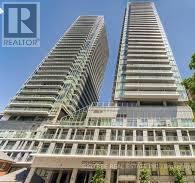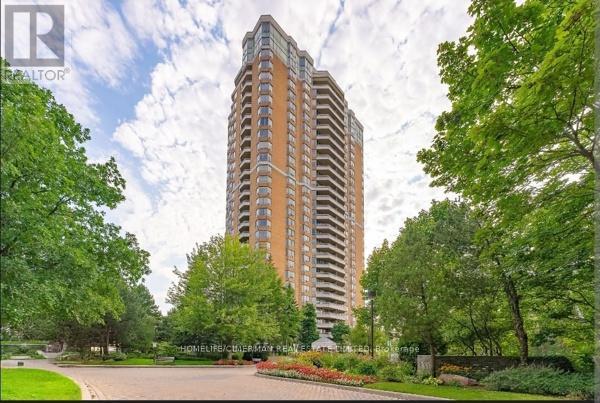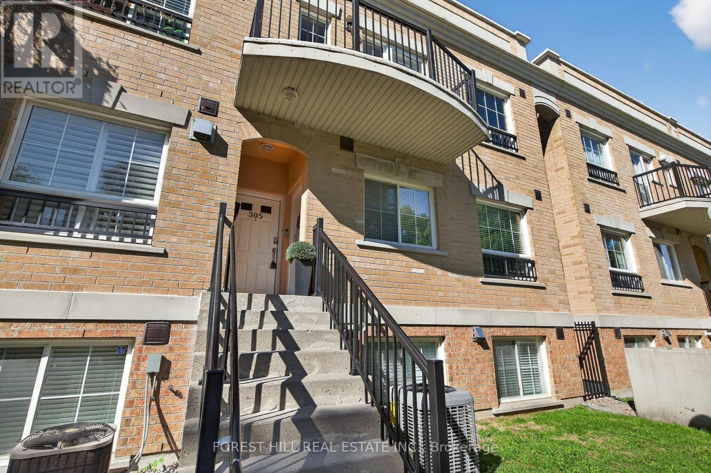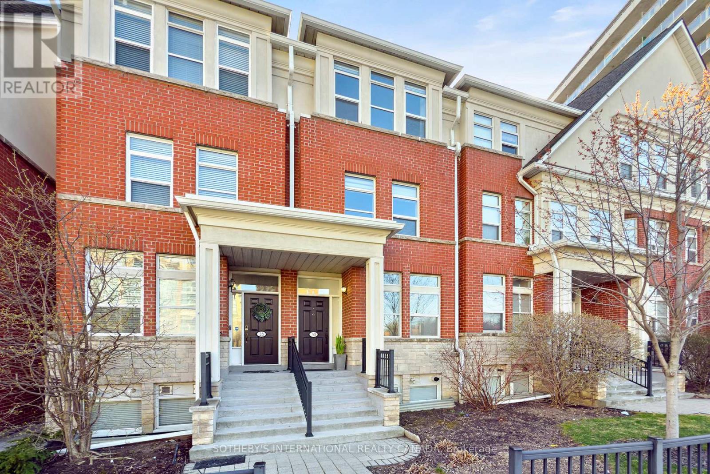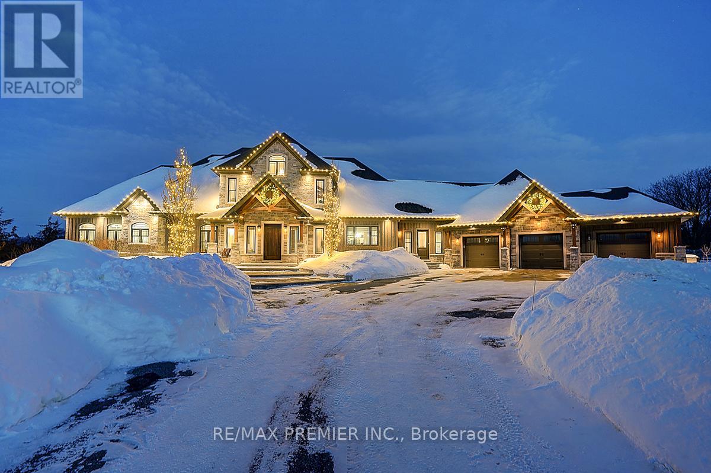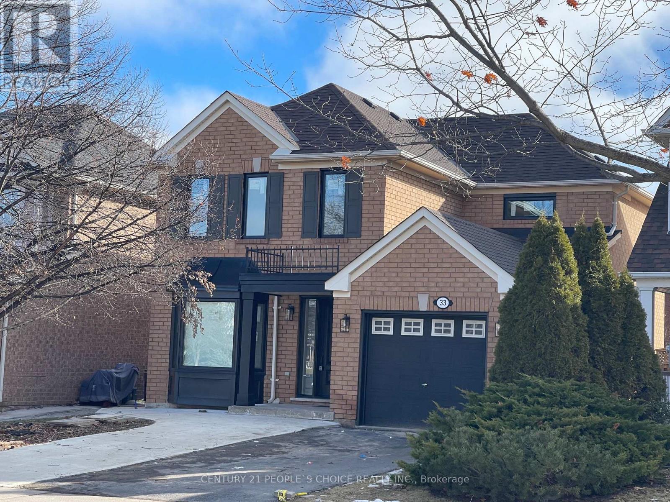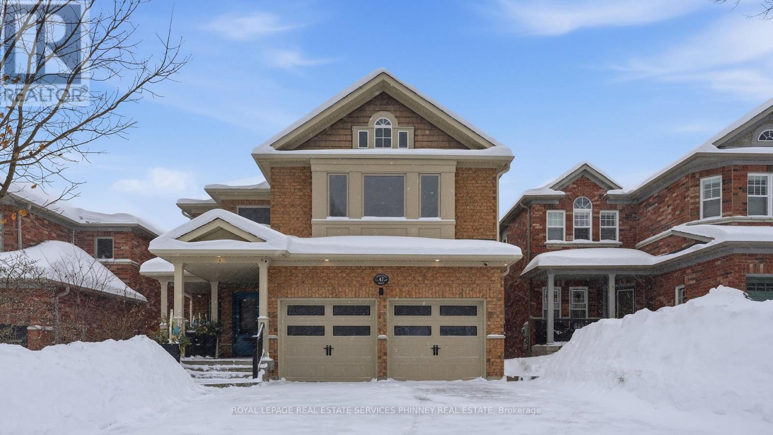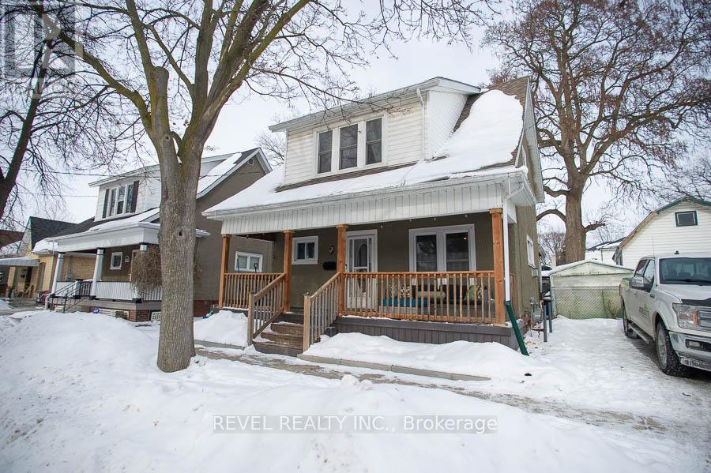1901 - 575 Bloor Street E
Toronto, Ontario
Modern and elegant 1-bedroom condo located in the prestigious Via Bloor community. This bright unit offers a functional open-concept layout with floor-to-ceiling windows and sleek finishes throughout. The kitchen features integrated stainless steel appliances, quartz countertops, and ample storage, perfect for urban living. The spacious bedroom includes a large closet and stunning city views. Enjoy the convenience of in-suite laundry, a private balcony, and access to world-class building amenities, including a fitness center, rooftop terrace, pool, and 24-hour concierge. Ideally situated near Yorkville, Sherbourne Subway Station, parks, restaurants, and shopping, this unit is perfect for professionals or singles seeking a vibrant downtown lifestyle. (id:60365)
414 - 175 Hilda Avenue
Toronto, Ontario
ALL UTILITIES INCLUDED. TANDEM PARKING FOR 2 CARS UNDER ONE SPOT NUMBER. Please Note "PETS FREE" Building. Very Affordable 3Bdr Unit Over 1000sqf Of Living Space, Located Steps From Steeles Ave And Minutes From Centerpoint Shopping Mall. Unbeatably Convenient Location, Steps To All Amenities, Ttc Bus To Finch Subway, School, Shops & Restaurants, Place Of Worship, Park. Enjoy Many Amenities The Building Has To Offer - Exercise Room, Indoor Pool, Sauna, Visitor Parking, Security System, And Recreation Centre. Available APRIL 1ST, 2026. (id:60365)
3009 - 15 Holmes Avenue
Toronto, Ontario
Welcome To Azura Condos. Newly One Bedroom Unit Features Spacious Balcony, Unobstructed Stunning East View, Floor To Ceiling Windows. Functional Layout And Modern Finishes. Enjoy All The Conveniences The Condos Location Offers; Close Proximity To The Subway, Parks, Schools, Restaurants, Shops And Amenities In The Neighborhood. (id:60365)
3307 - 121 Mcmahon Drive
Toronto, Ontario
A must see! Welcome to this functional and spacious 1 + 1 luxury condo! Great location of Bayview Village. Unobstructed East View with stunning bright morning sunlight and clear view. 590 sqft of open-concept living and additional 75 sqft of balcony. laminate flooring and a sizable bedroom complemented with a generous double closet. Open Concept Kitchen With Full Size Stainless Steel Appliances. one parking spot included. Easy Access To 401/404, DVP, TTC, Walking Distance To 2 Subways, Ikea, Mcdonal, Canadian Tire, hospital. Close To Bayview Village And Fairview Mall, Plazas, Go Station.24 Hours Security, Party Room, Indoor & Outdoor Whirlpools, Tai Chi Deck, Gym, Lounge, BBQ Area, Patio, Visitor Parking And Many More! (id:60365)
3413 - 195 Redpath Avenue
Toronto, Ontario
Excelent High Level 1 Bed 1 Bath With Locker, Condo Fees Include High Speed Internet, Low Taxes And Condo Fees!! Excellent Layout No Wasted Space, Move In Anytime, Unit is Vacant (id:60365)
607 - 89 Skymark Drive
Toronto, Ontario
Welcome to The Excellence at Skymark, one of Tridel's most prestigious addresses. This exceptional and rarely offered one-per-floor suite showcases 2,752 sq. ft. of luxurious living space with a thoughtfully designed layout and timeless finishes. Elegant oak hardwood floors flow through the expansive living and dining rooms, complemented by two gas fireplaces, one in the living room, and family room. The family-sized kitchen features granite countertops, a breakfast bar, ample pantry storage, and balcony access - ideal for both entertaining and everyday living. The primary bedroom offers three closets, and an additional walk-in closet, a linen closet and 6-piece ensuite bath. The second bedroom includes a double closet, a private 3-piece ensuite, and walk-out to balcony. A custom study with built-in beech wood cabinetry and desk provides a sophisticated refined work-from-home workspace. Relax, unwind and retreat to your cozy family room with gas fireplace. Also included with this suite are 4 underground parking spaces, two side by side, and one tandem space, and an oversized locker for all your storage needs. Suite has a central vacuum system. The Recreation Centre is an inspired and remarkable social, recreational and leisure centre with a complete array of fitness and entertainment facilities. Amenities include: indoor and outdoor pools, gym, tennis, pickle ball, squash & racquetball courts, golf billiards, library, guest suites, card room, party/meeting room, patio with BBQ area, and so much more. Lavishly landscaped grounds with delightful walkways, cozy gazebo, lots of flowers and mature trees, all bordered by a decorative perimeter fence create a sheltered, private oasis. located in a highly sought-after neighborhood, with easy access to transit, shopping, and Hwy 404. A rare opportunity to own an exclusive suite at The Excellence - where luxury, comfort, and convenience converge. Don't miss out!!Brokerage Remarks (id:60365)
305 - 1785 Eglinton Avenue E
Toronto, Ontario
Beautiful spacious 951 Sq Ft End unit Condo Stacked Townhouse, 2 bed, 2 bath, with huge over 800 sq ft open rooftop terrace, 36ftx22ft with all views, North, South, East and West, with gas and water hook-up, perfect for BBQ, plus a separate balcony walk-out off living/dining room to park view. Gas fireplace, stainless steel appliances, steps to DVP, shopping. NOW OPEN and running right across the street, the TTC Crosstown LRT Urban Rail Transit System, midtown connection between East and West Toronto, easy access to subway! (id:60365)
30 Michael Power Place
Toronto, Ontario
Beautiful 3 bed + den townhome that blends upscale finishes with refined comfort. Upgraded top-to bottom with no expense spared! Ideally located across from the park & short walk to Bloor/Islington Subway in Etobicoke. Open-concept living/dining area with 9 ft ceilings, wide plank flooring throughout, and contemporary staircase with glass railing. Showpiece kitchen with top quality cabinetry, premium Hafele hardware, quartz countertops, pantry, and high-end appliances perfect for entertaining inside or out on the patio. The 2nd floor offers two spacious bedrooms, and an updated 4 pc bath. The 3rd floor is reserved for primary retreat and features bedroom with 9 ft high ceiling, 5pc ensuite with soaker tub & glass shower, 2 closets with closet organizers and a private terrace with composite deck tiles. The finished basement is perfect for a home office or family room. Direct access to the garage. Short walk to Bloor Subway line - Islington & Kipling TTC & GO Transit. Enjoy convenient access to groceries, Farm Boy, Sobeys, Rabba, Shoppers Drug Mart. 10 min. drive to the Pearson Airport & Sherway Gardens Shopping mall. (id:60365)
15501 Ninth Line
Whitchurch-Stouffville, Ontario
This is the one! Set on 13 acres of private land, this exceptional estate offers unmatched space, privacy, and lifestyle. Located in a prestigious area of Stouffville, just minutes from shopping, schools, amenities and a 10-minute drive to Highway 404. The home features a gourmet chef's kitchen, perfect for entertaining or daily culinary enjoyment. The soaring 2-story great room showcases a floor-to-ceiling 2 sided stone fireplace and a dramatic wall of windows overlooking the lush grounds. The primary suite serves as a serene retreat, complete with a built-in dressing room and a spa like ensuite. Originally 4 bedrooms, can be converted back. Designed for recreation and wellness, the residence includes a sauna and a spacious basement ideal for a games room, exercise area, and recreation space. Car enthusiasts will value the oversized 3-car garage with tons of space for storage. Geothermal heating and cooling provides savings on utilities. Outdoors, enjoy the heated in-ground saltwater pool or take a short walk to the horse paddocks with two run-in shelters. A seamless blend of leisure and equestrian lifestyle. A rare opportunity to own a private estate that combines refined living, luxury amenities, and expansive land in one exceptional property. (id:60365)
Main - 33 Springhurst Avenue
Brampton, Ontario
Stunning Executive Home Best Neighborhood of Brampton, Large Bedroom 3 Washroom Detach located Near Bovaird R Worthington Rd, $$ Fully Renovated $$ Modern Open Concept Upgraded Kitchen, Quartz Counter Tops SS Appliances, Hardwood Thru Out Main & 2nd Floor. Stair case, Windows Blinds, Renovated Washrooms with Vanities & Countertops, Washer & Dryer, Deck, Very Close to Mount pleasant GO Station, Public Transit, Schools, Parks Shopping. Basement will be Rented Separately. Tenants pay 65 % of the utilities. (id:60365)
47 Livingstone Drive
Hamilton, Ontario
Modern open-concept renovated home in a prime Dundas location, directly across from a park and trails. The main level features hand-scraped hardwood floors, 9-ft ceilings, crown moulding and an abundance of pot lights, a stunning chef inspired kitchen featuring extended cabinetry with pantry and pot drawers, a coffee bar, quartz countertops, a dramatic 10+ ft waterfall island.A sunlit breakfast area walks out to a large deck with an awning, while the family room showcases a gas fireplace with a sleek new surround. A separate dining room, updated powder room and laundry room complete this level.Upstairs, the primary retreat includes a custom walk-in closet and a luxurious ensuite with double vanity, freestanding soaker tub, and glass-enclosed barrier-free shower. Three additional bedrooms, a small study nook, and an updated five-piece main bath complete this level. The finished walkout lower level provides exceptional versatility with a generous recreation room, kitchenette, bedroom, 3-piece bath, and second laundry-ideal for extended family or nanny accommodation.Outdoor living is enhanced by both upper and lower decks, along with a covered hot tub set beneath a gazebo with privacy drapes.Just minutes to downtown Dundas, offering boutique shopping, cafes, renowned restaurants, and a thriving arts scene, with easy access to nearby waterfalls, escarpment trails, and the Dundas Valley Conservation Area for year-round recreation. (id:60365)
98 Cayuga Street
Brantford, Ontario
Attention first-time home buyers, downsizers, and investors! This charming 3-bedroom, 1-bathroom home offers a functional layout, great potential, and a fully fenced backyard-perfect for kids, pets, or outdoor entertaining.The main floor features a bright living room that flows into a separate dining area, creating a comfortable and practical space for everyday living and hosting. The kitchen is positioned at the back of the home and is both stylish and functional, featuring stainless steel appliances, ample cabinetry, and a well-laid-out design that makes meal prep and entertaining easy. Sliding doors off the kitchen lead directly to the backyard, seamlessly connecting indoor and outdoor living-ideal for summer BBQs, gardening, or simply enjoying your private outdoor space.Upstairs, you'll find three well-sized bedrooms along with a 4-piece bathroom, offering flexible space for a growing family, guests, or a home office. The basement includes a partially finished recreation room that is ready for your personal finishing touches to create additional living space, a playroom, or a home gym, along with a dedicated laundry area. Outside, enjoy the convenience of a single-wide driveway that accommodates two cars, along with a fully fenced yard that offers privacy and usability. (id:60365)

