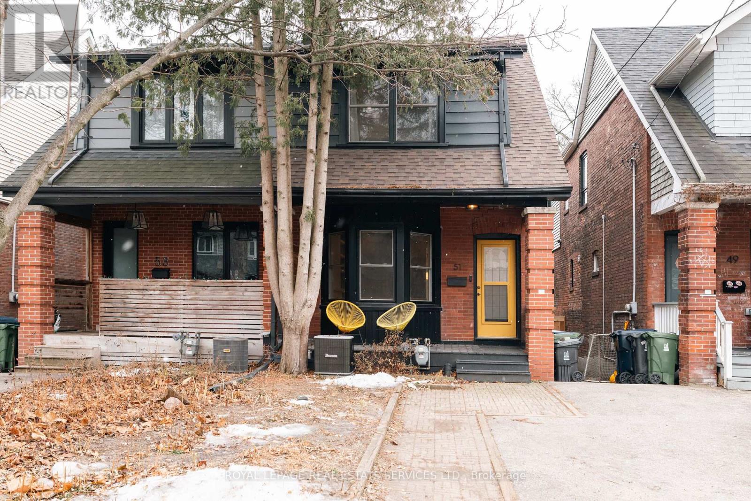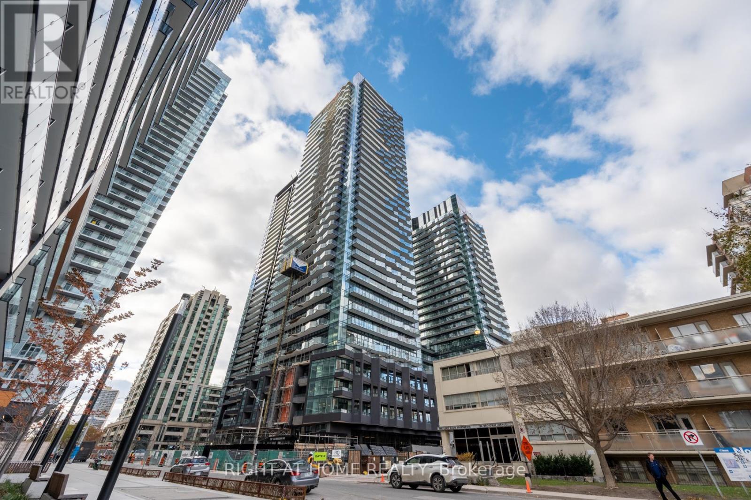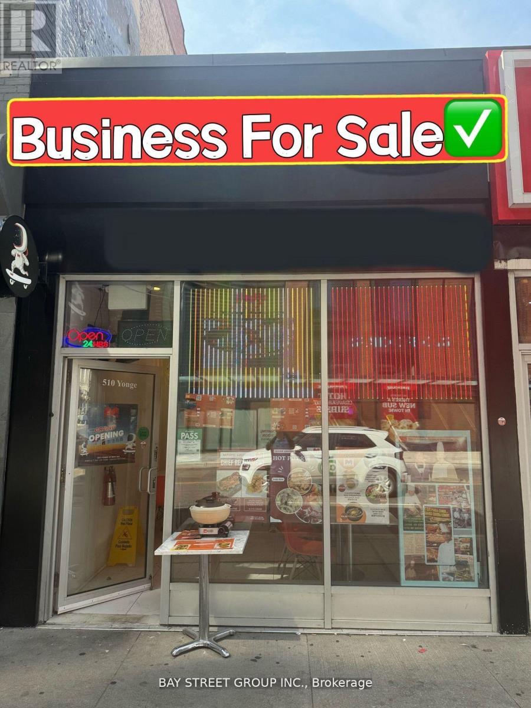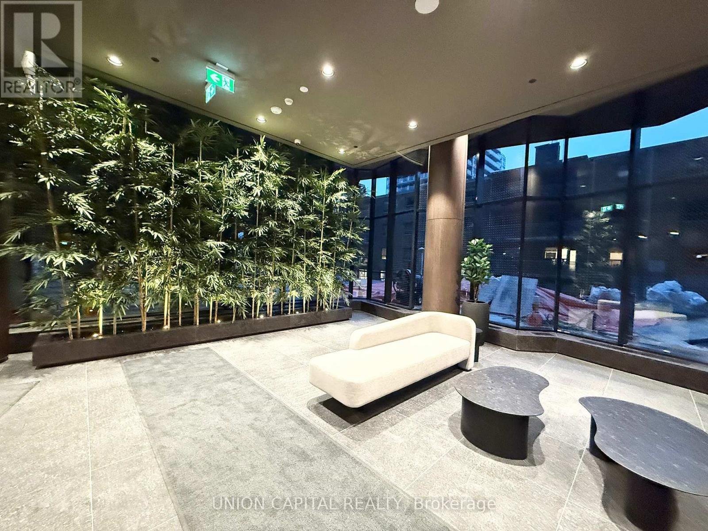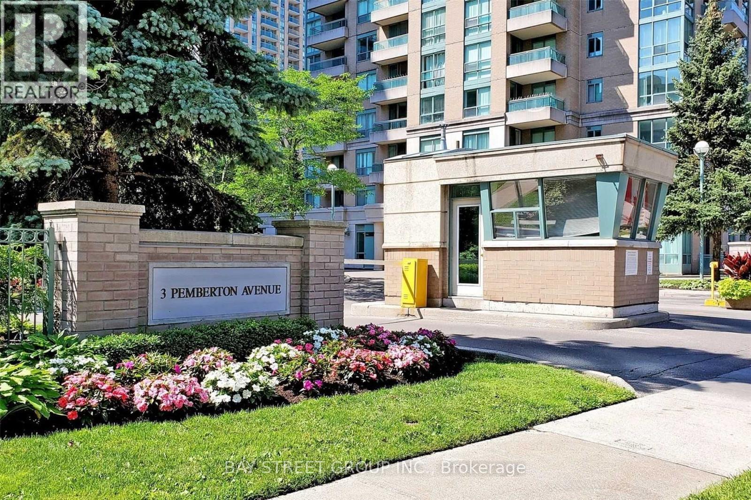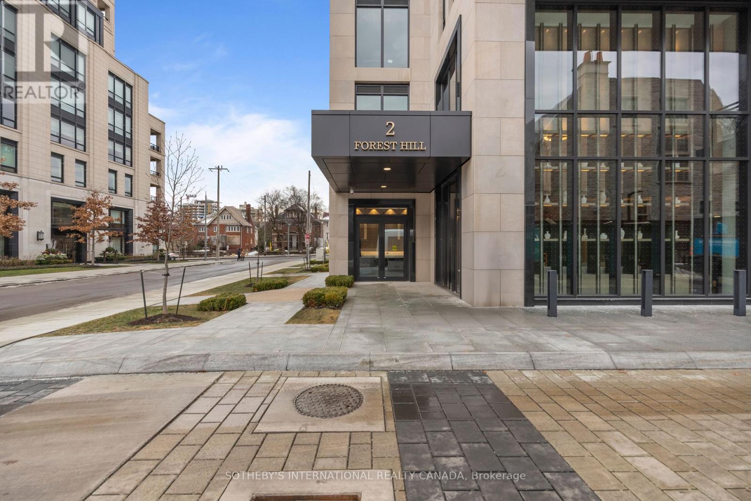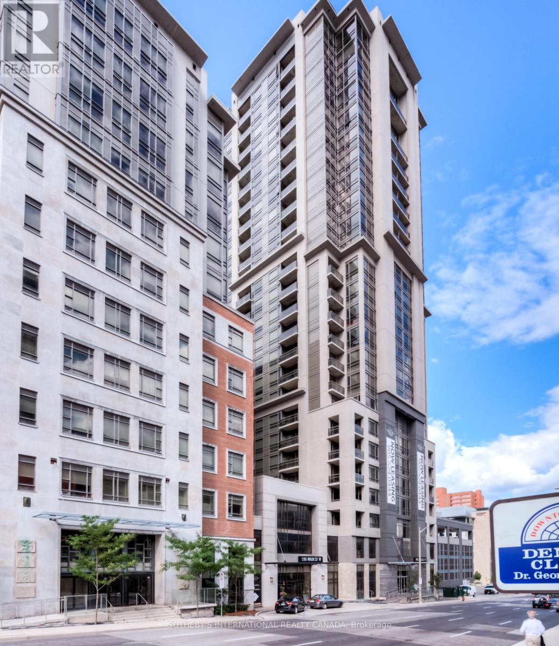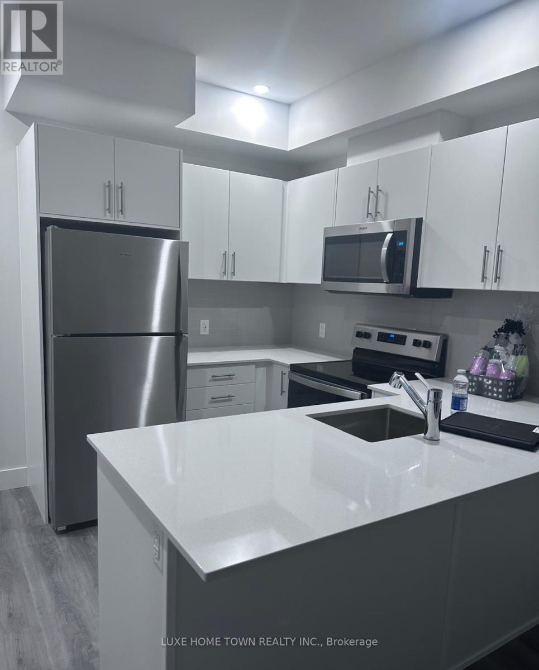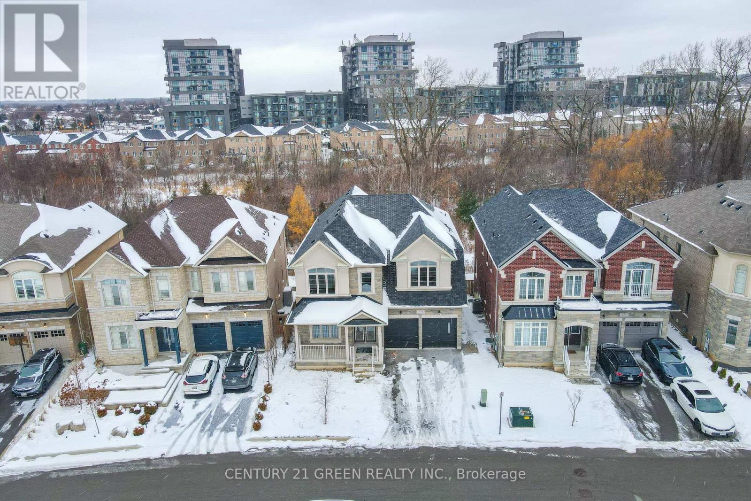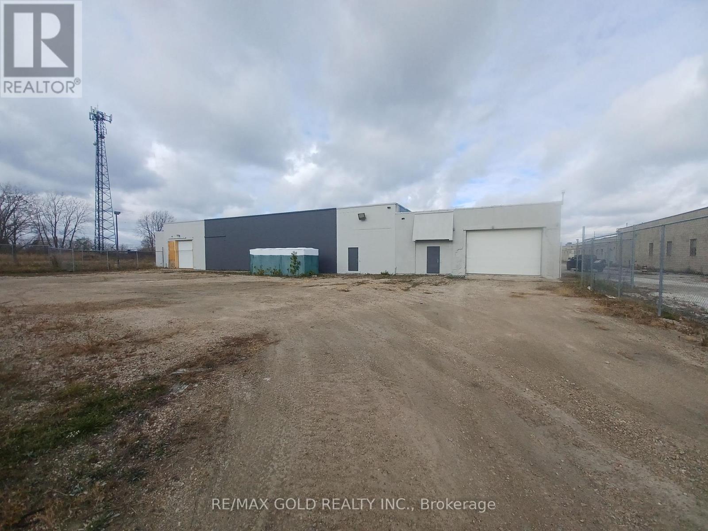51 Wolverleigh Boulevard
Toronto, Ontario
Stunning, Fully Renovated Home On One Of The Most Sought-After, Tree-Lined Streets In The Danforth. ThisBeautiful 3-Bedroom Residence Blends Modern Luxury With Timeless Charm-Just Steps To The Subway, DanforthShops, Cafés, Parks, And Top Schools.The Open-Concept Main Floor Is Bright And Airy, Featuring Hardwood Floors Throughout, Pot Lights, A BrandNew 2-Piece Washroom, And A Stylish Chef's Kitchen With A Breakfast Island, Pendant Lighting, Stainless SteelGas Cooktop, And Walk-Out To A Fully Landscaped Backyard-Perfect For Entertaining. A Brand New Front PorchAdds Wonderful Curb Appeal.Upstairs, The Large Primary Bedroom Boasts A Double Closet, While The Spacious Second And Third BedroomsOffer Great Flexibility For Families, Guests, Or A Home Office. Updated Windows, Wiring, And Plumbing ProvidePeace Of Mind And Effortless Living.Located In The Highly Regarded Earl Beatty & Monarch Park School Districts, On A Warm, Community-FocusedBlock With Wonderful Neighbours. Parking For One Car. Nothing To Do-Simply Move In And Enjoy ThisExceptional Danforth Home. (id:60365)
629 - 628 Fleet Street
Toronto, Ontario
Luxury Living In Fort York At West Harbour City! Absolutely Stunning & Refined One Bedroom + Den Unit With A Spacious & Functional Interior Plan + Balconies & **Lake & City Views**! Parking+Locker+9'Ceiling.Exquisitely Finished Throughout With Laminate Flooring ,Open Concept Kitchen , Granite Counters, Parking/Locker Included .Truly A Dream Property With Resort Style Amenities:Beanfield Fibre Available,Concierge,Guest Suites,Meeting Room,Rooftop Deck,Party Room,Visitor Parking,Indoor Pool,Bike Storage,Gym,Sauna (id:60365)
203n - 120 Broadway Avenue
Toronto, Ontario
Welcome to 120 Broadway Avenue, where contemporary urban living meets the charm of one of Toronto's most desirable Midtown neighborhoods. This beautifully designed 1-Bedroom + Den suite offers a bright, functional layout perfect for professionals, couples, or anyone seeking stylish comfort in the heart of the city. The open-concept living and dining area provides a warm, inviting atmosphere. The modern kitchen is equipped with premium cabinetry and sleek appliances-ideal for cooking, entertaining, or enjoying a quiet night in. The spacious primary bedroom provides excellent closet space and peaceful comfort, while the separate den offers the flexibility you need-perfect as a home office, or creative workspace. Step outside onto the private balcony, your private oasis. Situated just steps from Yonge & Eglinton, you'll enjoy unparalleled access to transit, dining, shopping, parks, and all the amenities this vibrant community offers. This sophisticated suite is the perfect blend of convenience, modern style, and urban living. (id:60365)
#100 - 510 Yonge Street
Toronto, Ontario
Great Opportunity To Own This Prime Restaurant Space. Newly Renovated And Equipped. Walking Distance To U Of T And Subway. Full Equipment Kitchen With Walk-In Cooler. Lots Of Walk-In And Take-Out. Suitable For All Kind Of Cuisine. Two Parking Spaces At Rear. Extra Storage Space In Basement. (id:60365)
402 - 120 Broadway Avenue
Toronto, Ontario
WOW WOW WOW! 12 FEET CEILING HEIGHT, SO AIRY!! Bedroom and Den Ceiling Lights installed. Experience luxury urban living at Untitled Toronto Condos, a brand-new, never lived-in 1 Bedroom + Den suite ideally located at Yonge & Eglinton. This bright and functional open-concept layout features floor-to-ceiling windows, modern finishes, quartz countertops, and integrated appliances. The spacious den with sliding door offers versatility as a private office or guest room. Enjoy a north exposure with abundant natural light and a private balcony perfect for relaxing. Residents will appreciate over 34,000 sq. ft. of exceptional amenities, including an indoor/outdoor pool, fitness centre, basketball court, spa, co-working lounges, rooftop dining terraces, and 24-hour concierge service. Steps to Eglinton Subway Station, the future LRT, shops, restaurants, parks, and everyday conveniences-this is sophisticated Midtown living at its finest. Close to everything you need! Heat is Included. Student and Newcomers Welcome!! (id:60365)
2301 - 3 Pemberton Avenue
Toronto, Ontario
High Demand Area & Top School Zone, Earl Haig SS. Bright South-Facing Unit features functional layout and decent sized rooms. Well Maintained Building With 24Hr Gatehouse Security. Direct Underground Path To Subway. Steps To T.T.C & Go Bus. Maintenance Includes Hydro Water and Heat. (Furnitured) (id:60365)
510 - 2 Forest Hill Road
Toronto, Ontario
A beautifully appointed suite at Forest Hill Private Residences. Spanning over 825 total SF with soaring 10' ceilings, this one-bedroom plus den residence has been professionally reconfigured to maximize space, function, and flow. Flooded with natural light through floor-to-ceiling windows, the sophisticated open-concept layout features wide-plank flooring, elegant finishes, and a chef-inspired kitchen by Cameo Kitchens with Miele top-of-the-line integrated appliances, bespoke cabinetry, thick quartz countertops, and a custom island. The smartly enhanced kitchen features a custom-built pantry shared with a large closet. At the same time, the den has been cleverly repurposed to expand on its original size, while the primary suite includes finely milled built-in cabinets and a spa-inspired ensuite thoughtfully designed for a stylish, practical lifestyle. The suite seamlessly extends to a private balcony with a gas BBQ hookup. Cozy up to the warmth of a sleek, marble-clad fireplace while enjoying a unique, tree-lined, unobstructed view of the CN Tower and Toronto skyline. Residents enjoy hotel-style personalized concierge and security services, along with five-star amenities, including valet parking, a cutting-edge fitness centre, a pet spa, an indoor pool opening onto lush private terraces, a wine collection, and a 20-seat dining room. A la carte services include sports and theatre bookings, personal shopping, luxury excursions and travel security details, grocery delivery, and a wide array of maintenance and wellness services. Steps from Forest Hill Village, premier private schools, shops, parks, and transit, this exceptional suite offers a rare, elevated lifestyle opportunity at one of the city's most prestigious addresses. (id:60365)
415 - 150 Main Street
Hamilton, Ontario
Location, Location, Location! Now available for lease, this condo offers bright, open-concept living in the heart of Hamilton. Thoughtfully designed with elegant ceilings, sleek granite counter tops, and modern finishes throughout, the space blends style and comfort effortlessly. Enjoy the convenience of in-suite laundry, a private balcony for relaxing or entertaining, and a smart layout that maximizes every square foot. Located in a well-maintained building just minutes from McMaster University, Mohawk College, Hamilton General Hospital, City Hall, and the vibrant downtown core with the GO Station only steps away for easy commuting. Perfect for young professionals, students, or hospital staff seeking upscale urban living in a truly unbeatable location. (id:60365)
315 - 1000 Lackner Boulevard
Kitchener, Ontario
Brand New Condo with Parking & Locker Prime Location! Be the first to live in this stunning 1-bedroom condo perfectly situated near top amenities, transit, shopping, and dining. Flooded with natural light, this modern unit features an open-concept layout, sleek kitchen finishes. Enjoy the convenience of an assigned parking space and locker, plus access to premium building amenities. (id:60365)
27 - 595 Third Street
London East, Ontario
Conveniently located between Fanshawe College and Argyle Mall with easy access to industrial parks, London International Airport, and Hwy 401, this bright corner-unit townhome offers a forced-air furnace, spacious kitchen, open dining/living area, and large bedrooms with generous natural light, plus a full basement bathroom and two additional study rooms-an ideal rental option close to schools, shopping, and transit. (id:60365)
219 Humphrey Street
Hamilton, Ontario
Welcome to 219 Humphrey Street-a remarkable executive home, Approx 4800 Plus Sq ft, beautiful living space , perfectly positioned on a premium ravine lot offering unmatched privacy and serene natural views. This stunning residence features brand new flooring in all five bedrooms, fresh paint throughout the main and second floors, brand new upgraded quartz countertops in all washrooms, and upgraded light fixtures on the main floor for a bright, modern, and luxurious feel.The main floor showcases soaring 10-foot ceilings and an impressive open-concept layout ideal for everyday living and sophisticated entertaining. Enjoy elegant formal living and dining areas, a spacious family room with large windows and a cozy gas fireplace, and a versatile office or library for work or quiet study.The modern gourmet kitchen is equipped with high-end stainless steel appliances, quartz countertops, a stylish backsplash, a large pantry, and a 6-burner gas stove, offering an exceptional culinary experience. With no walkway on the driveway, you also benefit from extended private parking.Upstairs, 9-foot ceilings enhance the open, airy feel. All bedrooms enjoy ensuite privilege-the luxurious primary suite includes its own private 5-piece ensuite and walk-in closet, while the remaining four bedrooms are thoughtfully connected through Jack-and-Jill bathrooms, providing comfort and convenience for the entire family. A second-floor laundry room adds to the practicality of this well-designed layout.walkout legal basement apartment offers incredible flexibility, featuring two bedrooms, two full bathrooms, a full kitchen with high-end finishes, in-suite laundry, and its own private entrance. Very good tenants are willing to stay or vacate based on the buyer's preference, making this an exceptional opportunity for additional income or extended family living. With its blend of luxury, space, extensive upgrades, and a rare ravine setting, this home stands as one of Waterdown's premier offerings. (id:60365)
675 Tecumseh Road W
Windsor, Ontario
City of Windsor Industrial Development Opportunity located right in the City of Windsor. Conversion of existing industrial building into smaller Industrial / Retail units will create excellent ROI for the investor. Very low cost of conversion makes this project a great start up for the new investors / builders looking to enter the development market. The development project can be divided into multiple phases to pay off the initial investment and to reap the future profits by pre sales of the future development. Sellers willing to assist in development. Concept plan renderings shared in pictures. Seller willing to stay in project as a partner. (id:60365)

