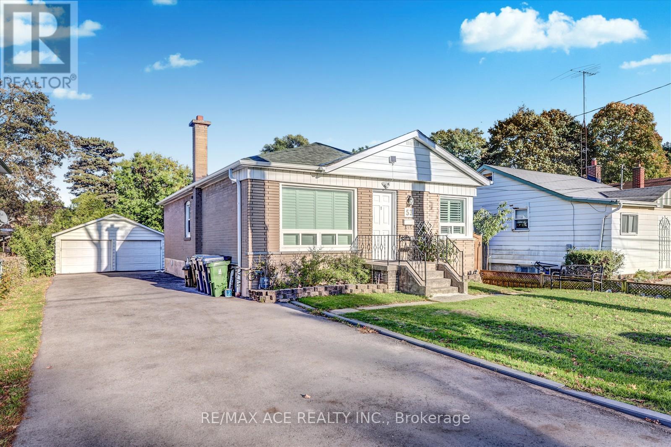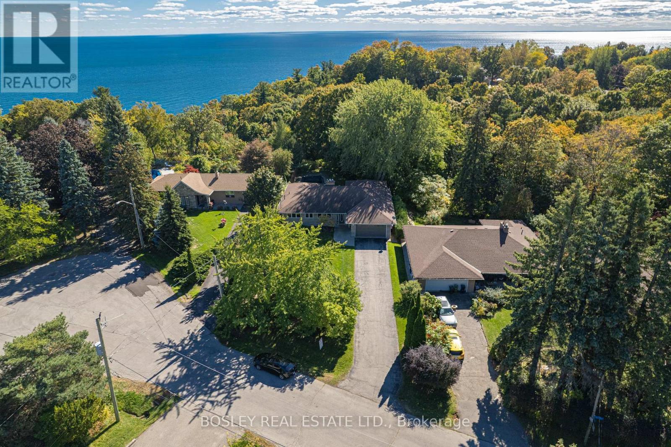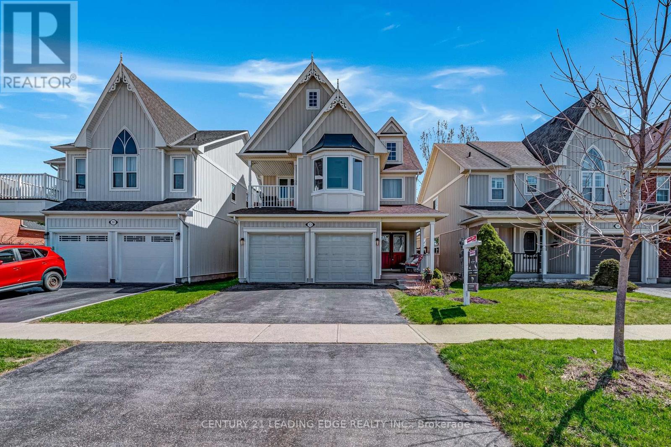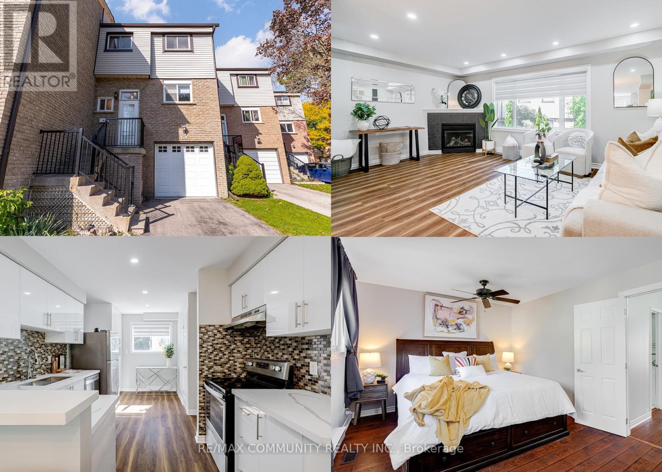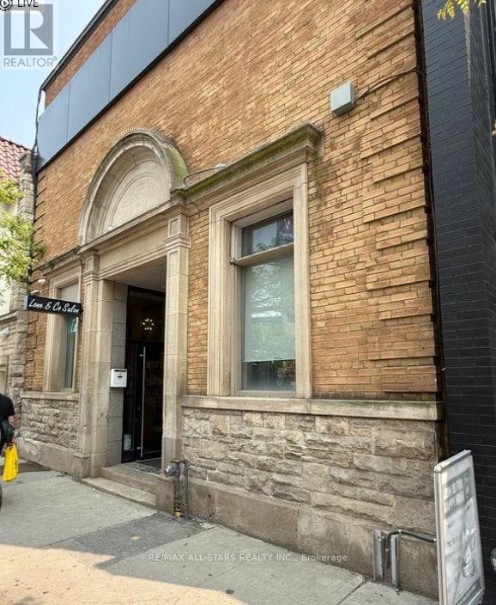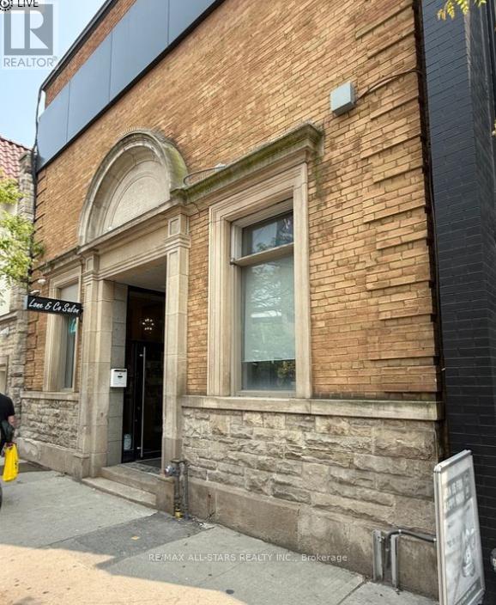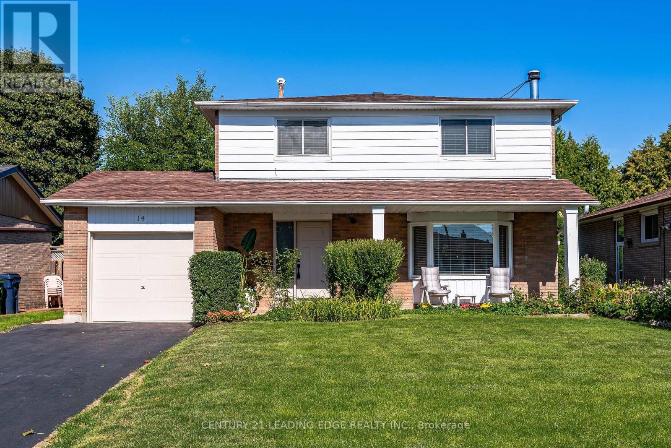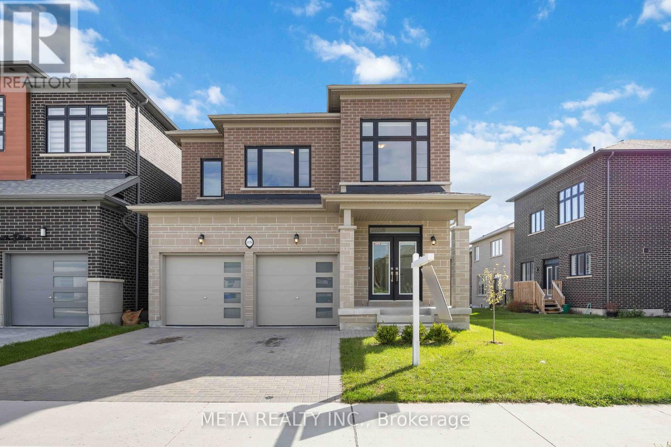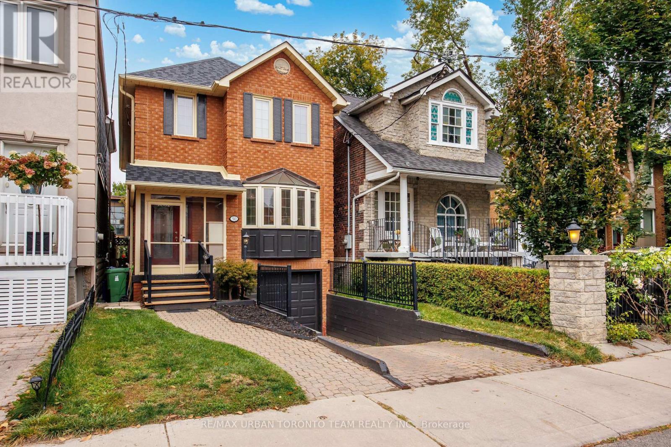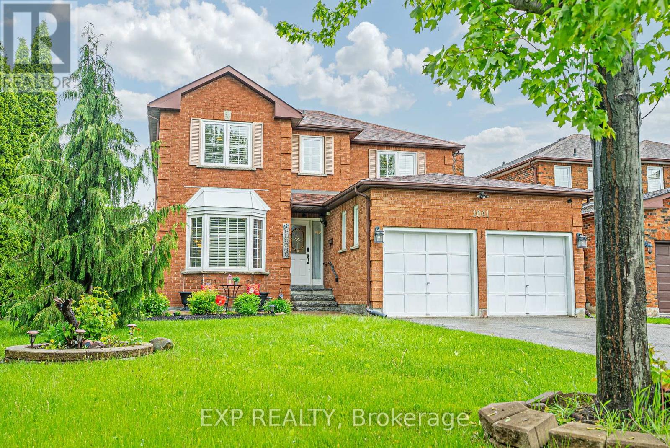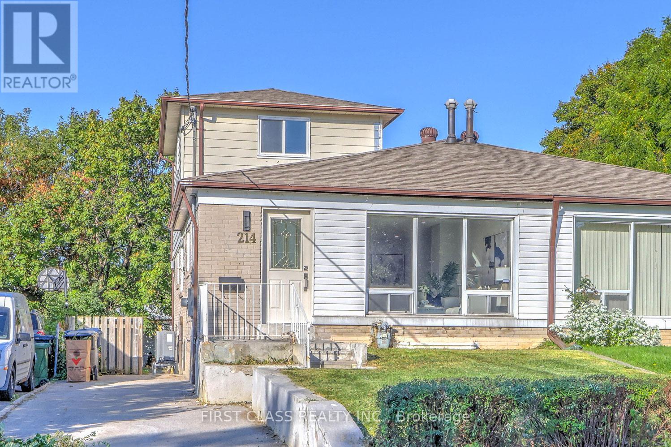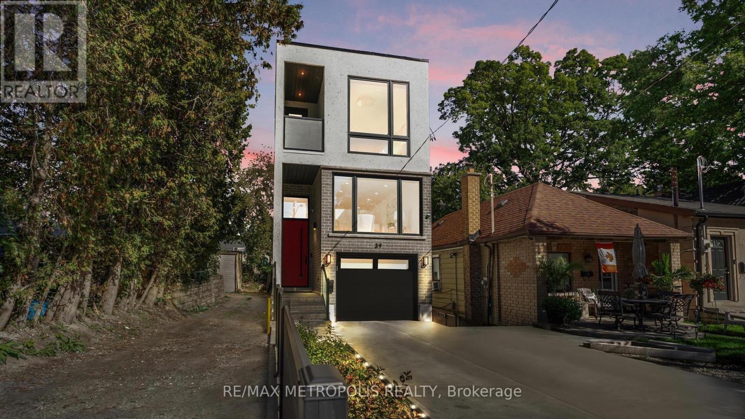53 Falaise Road
Toronto, Ontario
Sun Filled Gorgeous Bungalow In Sought-After West Hill Community On A Deep 50 Ft x 166 Ft Private Lot. Suitable For Growing & Extended Families. This Exquisite Detached Bungalow Boasts An Impressive 3+3 Bedrooms, 2 Bathrooms & 2 Kitchens. The Huge Lot Opens Up Opportunities To Build Your Own Custom Home Or A Laneway House. 2nd Bedroom Walk-Out To A Massive Deck And Huge Backyard Suitable For All Your Family Gatherings & Parties. Rare 2 Car Garage With Storage Room Is A True Convenience. Solid Rental Income With 3 Bedroom One Washroom Basement Unit With Separate Entrance. Close Proximity To UofT, Centennial College, Schools, Community Centers, Place Of Worships, 401, Shopping, Banks, TTC & Minutes to Guildwood GO Station. (id:60365)
25 Ayre Point Road
Toronto, Ontario
Welcome To 25 Ayre Point Road! A Rare Opportunity In One Of The Most Coveted Enclaves Of The Bluffs. Tucked Away On A Private, Tree-Lined Cul-De-Sac, This Beautifully Maintained 3+1 Bedroom, 3-Bathroom Home Sits On An Extraordinary 70 x 492 Ft South-Facing Lot backing directly Onto The Bluffs and set far back from the street front with Just Under 4000sqft Of Living Space Including The Lower level. Step Into Your Backyard Oasis Completely Secluded And Surrounded By Nature- Featuring An In-Ground Pool, Mature Trees, And Your Own Private Gated Access To The Ravine With Exceptional Lake Views. The Ravine Leads Directly To Cudia Park And A Network Of Scenic Trails, Offering Endless Opportunities For Adventure, Wildlife Sightings, And Hikes In The Forest. Lovingly Cared For By The Same Family For Over 46 Years, This Home Offers A Spacious And Functional Layout. The Main Floor Features Large Windows, Framing Stunning Views Of The Ravine And Lake, Filling The Home With Natural Light And Year-Round Beauty. The Renovated Kitchen Is Combined With A Sunroom Extension, Offering A Front-Row Seat To The Changing Seasons- The True Focal Point Of This Home. Cozy Up, Entertain Or Relax In The Open Concept Living And Dining Areas Featuring Hardwood Flooring, Fireplace And Charm! Upstairs You'll Find Three Generous Bedrooms, Picture Windows -All With Ample Storage. The Sizeable Lower Level Features Full Ceiling Height, A Second Kitchen, Fireplace, 4th Bedroom With 3 Piece Bathroom, Den and coveted Walk-Out To The Backyard. An Ideal set up For Added Living Space, Family And Guests. Located In A Warm And Welcoming Community Where Children Still Play Outside, Neighbours Become Friends, And A Close-Knit Community Feel Thrives Just Minutes From The City. Walk To Top-Rated Schools, Shops, Restaurants, And Some Of The Best Trails In The City .The GO Train Is Just Minutes Away, With Downtown Only 20 Minutes.Don't Miss Your Opportunity To Call This Spectacular Property, Home! (id:60365)
53 Kinross Avenue
Whitby, Ontario
2100 sq feet and not holding for offers!!! This perfect family home features a large eat-in kitchen, 4+1 bedrooms, 4 bathrooms and a finished basement. Enjoy the serenity of your morning coffee from the backyard looking out onto the pond. The large entry leads to a spacious main floor offering a large kitchen with walk-out to the back deck, combined living/dining room, and family room overlooking the backyard with large windows that fill the room with natural light. The 2nd floor features brand new broadloom installed in February 2025, with a large primary bedroom overlooking the pond and a luxurious 4-piece ensuite. The additional bedrooms are generous in size with the 4th bedroom offering walk-out to private deck overlooking the park. This home also features a double car garage with plenty of storage room. Located in an excellent neighbourhood, this home is within walking distance of schools, parks, Main Street, grocery stores, easy access to 407 and more. This is a must see! (id:60365)
68 - 1945 Denmar Road
Pickering, Ontario
A Beautifully Upgraded 3 Bedroom 2 Bathroom Townhome Offering Just Over 1300 Square Feet Of Stylish Living Space In One Of Pickering's Most Desirable Communities. The Open Concept Main Floor Features Brand New Flooring 2025, Pot Lights, And A Modern Kitchen 2025 With Quartz Countertops, New Cabinetry, And New Appliances Including Fridge, Stove, Dishwasher, And Over The Range Hood. The Home Has Been Freshly Painted 2025 And Offers A Spacious Layout With Updated Bathrooms 2025, Carpet Free Stairs On The Main Floor 2024, And A Finished Walkout Basement With A Separate Entrance Leading To A Private Backyard Perfect For Entertaining. A Beautiful Fireplace Adds Warmth And Character To The Living Space. Enjoy Peace Of Mind With Major Updates Including A Newly Installed $12,000 Heat Pump System, New Furnace And AC 2025, And A Rental Hot Water Tank 2025. Located In A Quiet, Well Maintained Complex With Low Monthly Fees Of $376, Just Minutes From Pickering Town Centre, GO Transit, Schools, Parks, The Waterfront, And Highway 401, This Home Combines Comfort, Convenience, And Modern Style. Key Upgrades Include: Kitchen 2025, Quartz Countertops 2025, Kitchen Appliances 2025, Flooring 2025, Pot Lights And Lighting 2025, Bathrooms 2025, Paint 2025, Heat Pump System 2025, Furnace And AC 2025, Hot Water Tank Rental 2025, Dryer 2024, Washer 2022. Modern Upgrades, A Prime Location, And Move In Ready Appeal Make 1945 Denmark Road Unit 68, A Perfect Place To Call Home (id:60365)
Unit B - 711 Queen Street E
Toronto, Ontario
For Lease - 711 Queen Street East, Toronto (Leslieville)Main-Floor Retail / Commercial + Finished Lower LevelApprox. 900 Sq. Ft. Main | Approx. 700 Sq. Ft. LowerProminent street-front commercial space located in the heart of Toronto's Leslieville neighbourhood. The main level offers open-concept space with exposed brick walls and full-width storefront glazing that provides abundant natural light and strong street presence. The finished lower level adds approximately 700 sq. ft. of additional functional space, complete with a kitchenette and rear walk-out-ideal for office use, staff area, or storage.Open-concept layout with exposed brick and modern finishesFull-width storefront window offering signage visibility and natural lightFinished lower level with kitchenette and rear entryOne parking space at rear with laneway accessExcellent Queen Street East frontage with TTC streetcar at the doorSurrounded by retail, dining, and residential developments with high pedestrian trafficZoning / UsesCR zoning permits a variety of commercial uses, including retail, professional office, medical, wellness, studio, and service-based businesses (subject to zoning and landlord approval). (id:60365)
Unit B - 711 Queen Street E
Toronto, Ontario
For Lease - 711 Queen Street East, Toronto (Leslieville)Main-Floor Retail / Commercial + Finished Lower LevelApprox. 900 Sq. Ft. Main | Approx. 700 Sq. Ft. LowerProminent street-front commercial space located in the heart of Toronto's Leslieville neighbourhood. The main level offers open-concept space with exposed brick walls and full-width storefront glazing that provides abundant natural light and strong street presence. The finished lower level adds approximately 700 sq. ft. of additional functional space, complete with a kitchenette and rear walk-out-ideal for office use, staff area, or storage.Open-concept layout with exposed brick and modern finishesFull-width storefront window offering signage visibility and natural lightFinished lower level with kitchenette and rear entryOne parking space at rear with laneway accessExcellent Queen Street East frontage with TTC streetcar at the doorSurrounded by retail, dining, and residential developments with high pedestrian trafficZoning / UsesCR zoning permits a variety of commercial uses, including retail, professional office, medical, wellness, studio, and service-based businesses (subject to zoning and landlord approval). (id:60365)
14 Amberjack Boulevard
Toronto, Ontario
Gorgeous Family Home in Desirable Woburn Neighborhood. Nestled on a quiet, tree-lined street, this beautifully renovated home combines space, style, and convenience, making it the perfect retreat for a growing family. With its thoughtful layout, it provides both comfort and practicality. Step inside to discover generous living spaces, including a bright and airy living room with bay window and a separate dining area with French doors - ideal for both relaxing and entertaining guests. The upgraded kitchen features a spacious, sun-drenched breakfast area addition that walks-out directly to the backyard patio - perfect for summer barbecues and family gatherings. The beautifully landscaped exterior and fantastic curb appeal add to the homes inviting charm. The fully finished basement is an entertainer's haven, offering a large recreation area and a cozy den, perfect for family movie or game nights. On the second floor, you'll find three spacious bedrooms, a massive walk-in closet to accommodate all your storage needs, and an upgraded spa-inspired 4-piece bathroom. Featuring a frameless glass walk-in shower and a luxurious oval soaker tub, this bathroom provides the ultimate space to unwind after a long day. Breakfast area addition. Finished laundry room with sink & counters. Finished storage room. Updated furnace. Beautiful basement stone fireplace. Updates in 2024 include new kitchen & bathrooms, flooring, pot lights, baseboards, front door. Located in the sought-after Woburn neighborhood, this home is just minutes away from schools, shopping, public transit (TTC), the Toronto Pan Am Sports Centre, and the University of Toronto Scarborough campus. Nature lovers will appreciate the nearby Morningside Park ravine and scenic trails. With quick access to Highway 401, commuters will find traveling a breeze. Don't miss out on this rare opportunity to own a spacious, move-in-ready home in one of the city's most family-friendly communities! (id:60365)
1175 Plymouth Drive
Oshawa, Ontario
Welcome to 1175 Plymouth Drive Modern Luxury in the Heart of North Oshawa's Tanglewood Community. Experience the perfect blend of sophistication and functionality in this stunning 2-year-old executive home offering over 3,100 sq. ft. of beautifully designed living space plus a partially finished basement with a separate entrance and full 4-piece bath ideal for extended family or future income potential. From the moment you arrive, you'll be impressed by the interlocking brick driveway, modern brick and stone exterior, and elegant double-door entry. Step inside to discover upgraded stained hardwood flooring, smooth ceilings with pot lights throughout, and a seamless flow anchored by an eye-catching two-way fireplace dividing the spacious family and dining rooms the perfect setting for both relaxation and entertaining. The chefs kitchen is a showstopper, featuring a large granite island, built-in oven, cooktop, and microwave, and stylish cabinetry that combines beauty with practicality. A convenient main floor den/office provides the perfect space for working from home. Upstairs, every bedroom has access to its own washroom for ultimate comfort and privacy. Bedrooms 2 and 3 share a Jack and Jill ensuite, Bedroom 4 enjoys its own private 4-piece bath, and the primary suite is a true retreat with a spa-inspired 5-piece ensuite featuring a freestanding soaker tub and seamless glass shower. Additional highlights include oak stairs from the basement to the second floor with upgraded wrought-iron pickets, a thoughtfully designed layout, and premium finishes throughout. Located in the sought-after Tanglewood community, you'll enjoy easy access to schools, parks, shopping, and major highways everything your family needs is right here. (id:60365)
50 Ashland Avenue
Toronto, Ontario
Welcome to 50 Ashland Avenue, a beautifully updated 3-bedroom, 4-bathroom home on a quiet, family-friendly cul-de-sac beside Orchard Park in Torontos Beaches neighbourhood. A protected front entrance opens to a spacious foyer with a large closet and main floor powder room. The bright, open layout features new hardwood floors on both the main and second levels, elegant marble fireplaces, and a living room walkout to the back deck. The chefs kitchen has been fully renovated with premium finishes and modern appliances, creating a space perfect for everyday living and entertaining.Upstairs offers three well-appointed bedrooms with deep closets, two full bathrooms, skylights that brighten the hallway and bath, and a large linen closet. The finished basement adds versatile living space with a three-piece bathroom. Outdoors, enjoy a private patio, garage, and two additional driveway spaces. Just steps to Woodbine Beach, shops, schools, parks, and TTC routes, with downtown only 15 minutes away, 50 Ashland delivers modern living in one of Torontos most connected and welcoming communities. (id:60365)
1041 Ridge Valley Drive
Oshawa, Ontario
WELCOME HOME to this spacious 4+1 bedroom detached gem in Oshawa's sought-after Pinecrest community! Set on a premium 50+ ft wide lot, this all-brick home is designed for family living. Enjoy a functional layout with a finished basement featuring a 5th bedroom and a private home office.The bright main floor, which has been freshly painted with newly shampooed carpets, includes a cozy family room with fireplace and a bright eat-in kitchen. A key highlight is the two separate walkouts to your private, fully-fenced backyard-perfect for entertaining. With parking for 6 cars, main floor laundry, and garage access, this home has all the features you've been looking for. Walk to top-rated schools, parks, and shopping, with quick access to the 407. A fantastic opportunity in a high-demand neighbourhood! (id:60365)
214 Linden Avenue
Toronto, Ontario
Absolutely Gorgeous Quality 2 Storey Semi on a Wide 30x104 Ft Lot! Locate in the Heart of Kennedy Park Family Oriented Neighborhood.This beautifully upgraded 5+3-bedroom home is the perfect starter or investment opportunity. Upgrade through main and 2nd floor with a new upgraded kitchen with beautiful counter tops, nice backsplash, stainless-steel new appliances and two upgrade bathrooms. Finished basement apartment with separate entrance, 3 bedrooms, 1 large living room, 1 kitchen and 1 bathroom. Steps to TTC, Walking distance to Kennedy Station and minutes to Hwy 401, schools, and shopping. Don't miss this move-in-ready gem! (id:60365)
39 Kenworthy Avenue
Toronto, Ontario
Discover the essence of modern luxury in this impeccably crafted detached home, perfectly situated in Torontos prestigious Oak Ridges community. Offering over 3,200 sq ft of elegant living space, including a thoughtfully finished 877 sq ft walkout basement with two spacious bedrooms, this residence combines architectural sophistication with everyday comfort. The main level impresses with soaring 11-foot ceilings, expansive windows that bathe the interiors in natural light, and a dramatic mezzanine that adds architectural flair. The gourmet kitchen features premium built-in appliances and custom cabinetry ideal for both entertaining and family dining. Enjoy thoughtful upgrades throughout, including built-in ceiling speakers, a comprehensive CCTV camera system, an insulated garage with direct interior access, a concrete driveway, and a fully fenced backyard that ensures both privacy and practicality. Upstairs, multiple skylights illuminate a beautifully designed layout. The primary suite offers a luxurious ensuite and walk-in closet, while the second bedroom also enjoys its own ensuite. Two additional bedrooms share a stylish Jack and Jill bathroom, creating a perfect balance of space and comfort. The versatile walkout basement with 9-foot ceilings provides endless possibilities for extended family, guests, or a home office. Ideally located minutes from GO Transit and nearby subway connections offering direct access to downtown Toronto, as well as places of worship and everyday amenities this distinguished home embodies the finest in luxury living. (id:60365)

