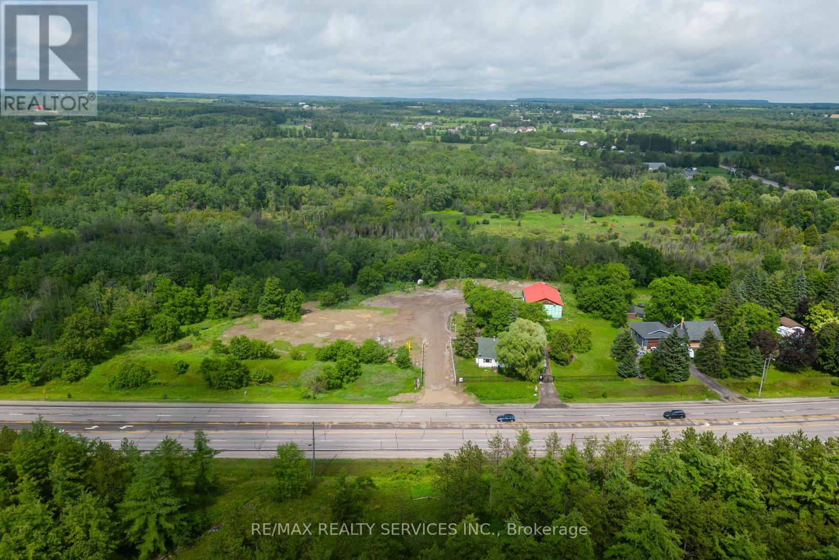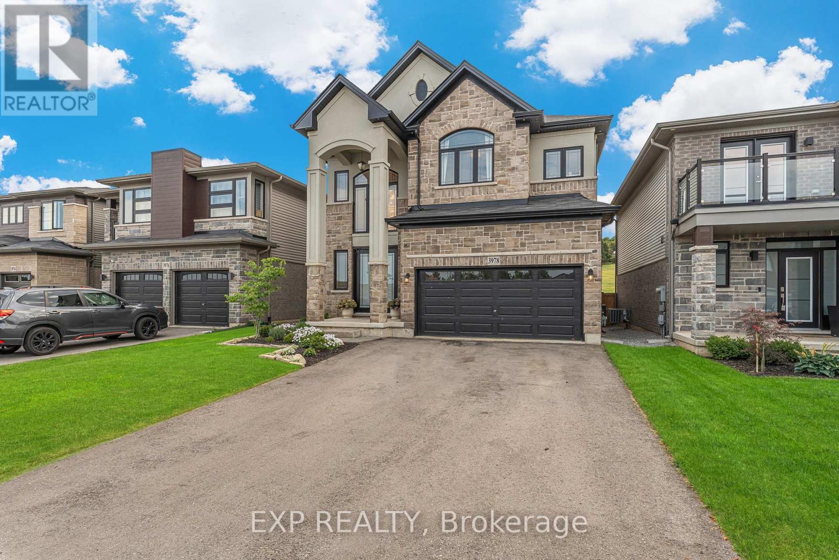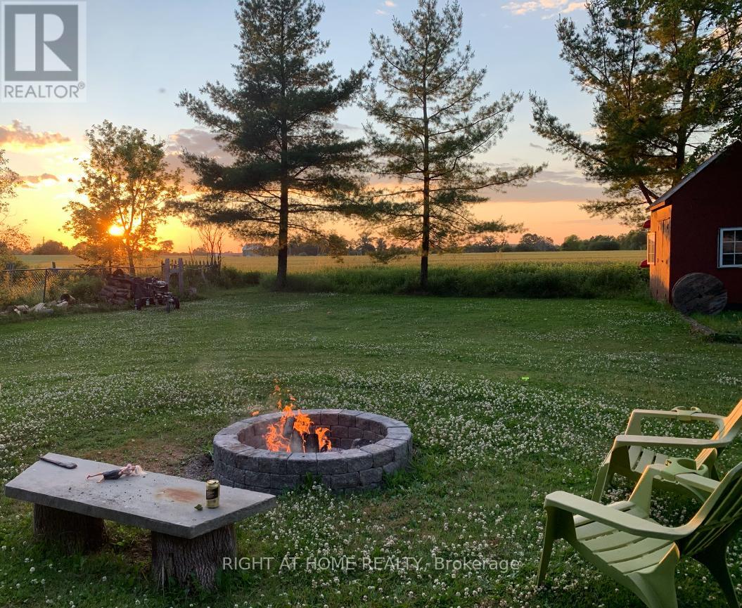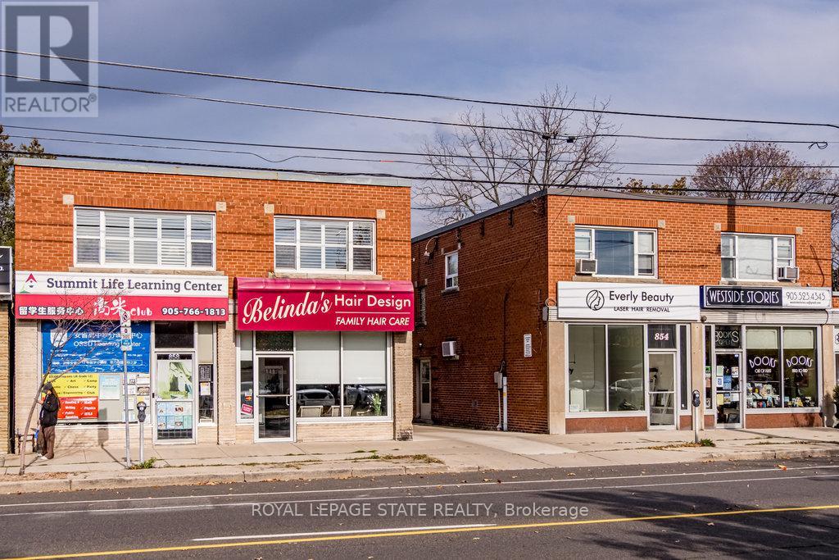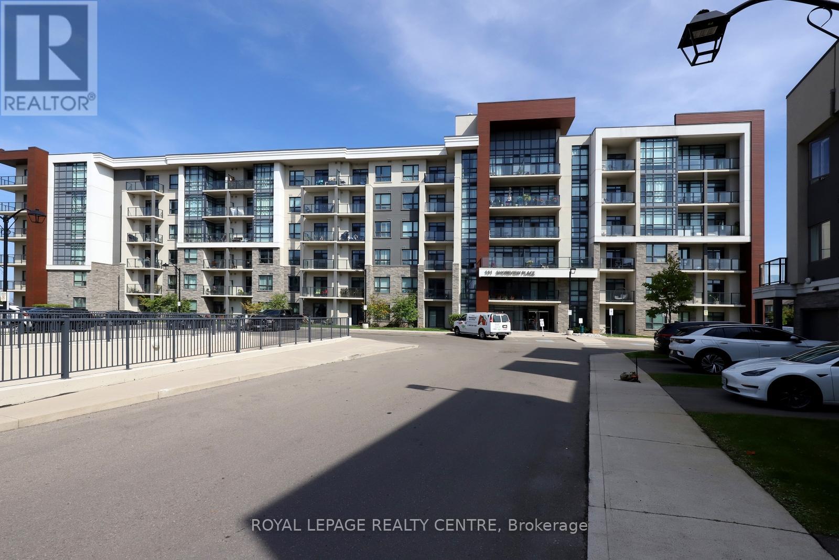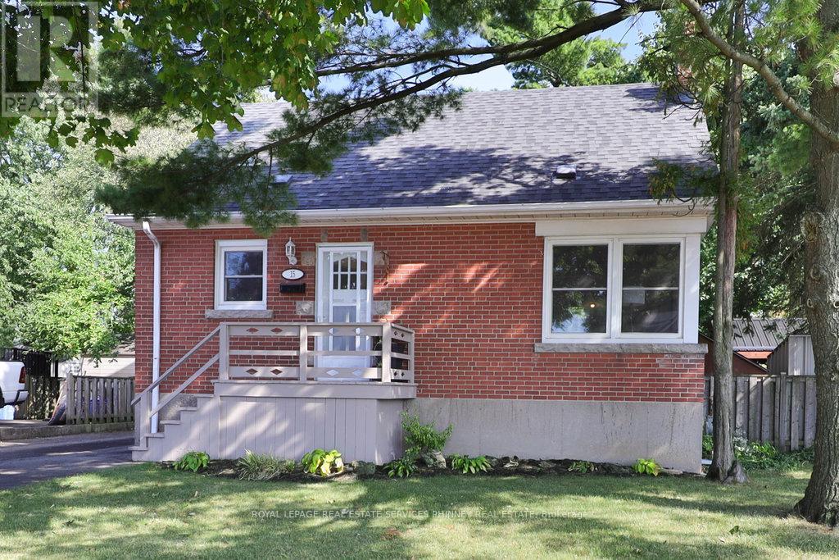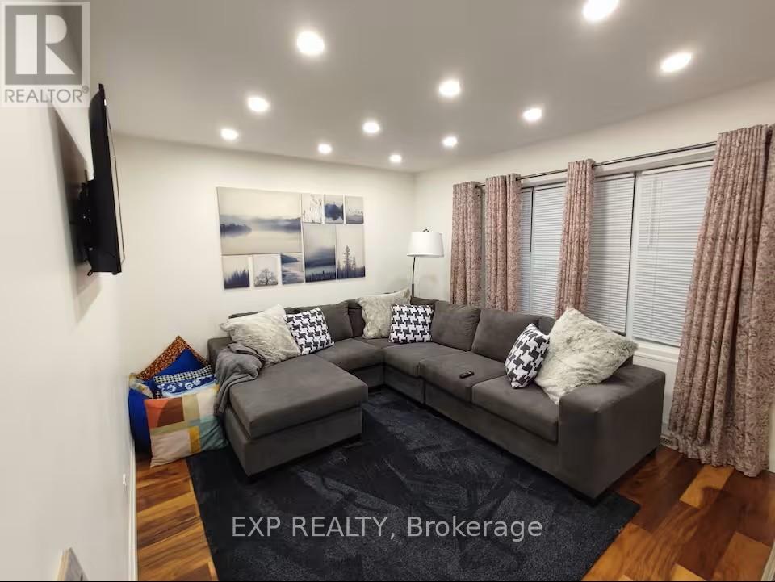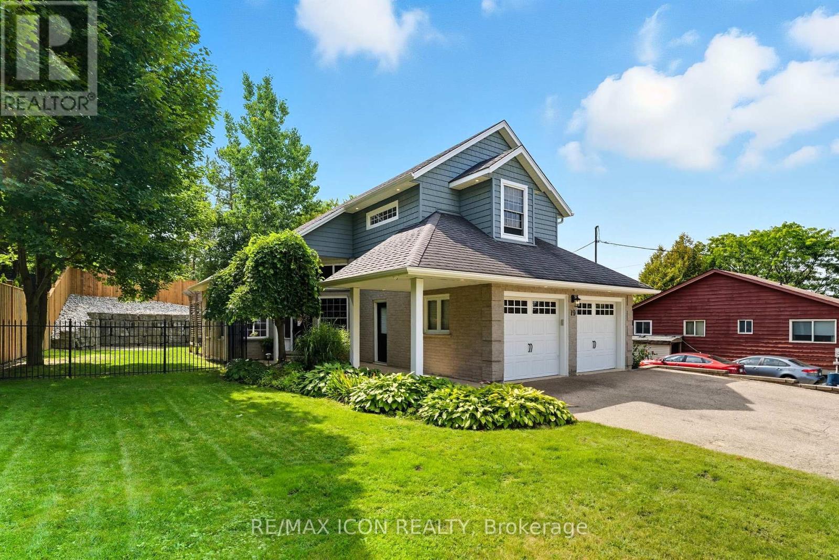2178 Highway 6
Hamilton, Ontario
Total Package: 6.804 Acres + Renovated Home + Versatile Outbuilding With 2 Over-Sized Drive In Doors. Exceptional opportunity to own a large 6.804 acre property located just 5 minutes from Hwy 401 on a designated truck route. This unique offering features a fully renovated move-in ready Home. The property also includes a huge detached outbuilding (Approx 2400 Sq Ft) with two oversized drive-in doors and a separate electrical panel. Recent exterior upgrades include a new perimeter fence and electric security gate. Property features two separate access points for added functionality. Current zoning permits a wide range of uses making this a fantastic opportunity with endless possibilities. A rare find with location, land, and infrastructure. This property is a must-see. Prime Location Near Hwy 401. (id:60365)
3978 Highland Park Drive
Lincoln, Ontario
This exceptional residence combines timeless elegance with modern luxury, offering 4 bedrooms, 3 bathrooms and a spacious layout ideal for relaxed family living and stylish entertaining. Step inside the impressive foyer, where oversized Carrara Mare porcelain tiles, detailed wainscoting, and a sparkling three-tier crystal chandelier. Expansive ceilings, 8-foot interior doors, and wide-plank engineered oak flooring elevate the sense of openness and flow. Double French doors reveal a flexible space ideal for a private office, playroom, or formal dining. At the center of the home, the gourmet kitchen is a true showpiece featuring solid wood cabinetry, full-slab Italian porcelain countertops, and an eye-catching backsplash. The oversized 8' x 5' island and discreet walk-in pantry seamlessly combine beauty and functionality. The adjoining open-concept living area is bathed in natural light, complete with a sleek electric fireplace and built-in surround sound for an inviting atmosphere. Upstairs, the luxurious primary suite offers a spa-inspired 5-piece ensuite with dual vanities, his-and-hers shower heads, and a Carimali waterfall feature surrounded by stunning Bianco Stone porcelain. Two additional bedrooms with walk-in closets, plus convenient bedroom-level laundry, ensure comfort and practicality. The backyard is designed for effortless entertaining with stylish stonework and complete privacy with no direct neighbours. Perfectly situated just minutes from Niagara's renowned wineries, scenic walking trails, and picturesque parks, this home delivers the ultimate in refined living. (id:60365)
228 Ridge Road S
Fort Erie, Ontario
Welcome to 228 Ridge Road South, a home that's been lovingly cared for and thoughtfully updated over the past 20 years. Offering just under 2,000 sq. ft. of living space, this 2+1 bedroom, 2-bathroom home combines comfort, space, and a prime Crystal Beach location. The main level features a bright, open layout with a welcoming living room and separate dining space. The updated kitchen serves as the heart of the home, complete with a spacious island and direct walk-out to a two-tiered deck, perfect for summer BBQs and entertaining. The fully finished basement features a large family room with cozy gas fireplace, a third bedroom and 3 piece bath, plus laundry and the ability to create a 4th bedroom. Set on a 60 x 173 lot, the property offers room to roam with lush gardens, mature landscaping, and space for kids to play. A heated, insulated 1.5-car garage provides ample storage and parking. Just a short bike ride to Bay Beach or downtown Ridgeway, with schools nearby and easy access to Niagara Falls, the Peace Bridge, and even Toronto, this home offers the best of both convenience and small-town living. Don't miss the chance to make it yours (id:60365)
190 Wheat Lane
Kitchener, Ontario
Welcome to Wallaceton, where modern living meets community charm. This stylish stacked townhouse offers over 1,000 sq. ft. of thoughtfully designed space. With open-concept flow and upgraded finishes, its the perfect blend of comfort and contemporary design. On the main level, sunlight fills the spacious great room ideal for relaxing or entertaining. The sleek kitchen features stainless steel appliances and an oversized breakfast island that brings people together. A convenient 2-piece bath and in-suite laundry complete this level. Step outside to a large balcony and enjoy fresh air at any time of day. Upstairs, retreat to the primary bedroom with its own 3-piece ensuite and a private balcony, the perfect spot for morning coffee or evening wine. A second bedroom and a 4-piece bath provide flexibility for family, guests, or a home office. Set in the heart of Wallaceton, you'll love being steps from RBJ Schlegel Park one of Kitchener's premier recreation destinations with sports fields, walking trails, and year-round activities. The neighbourhood blends tree-lined streets, playgrounds, and community greenspace with the everyday convenience of nearby shops, restaurants, and top-rated schools. With two balconies, a modern design, and a location that offers both lifestyle and convenience, this home is move-in ready for its next chapter. Don't miss this opportunity to own in one of Kitchener's most sought-after communities book your showing today! Furnished images are virtually staged. (id:60365)
5585 Belmont Avenue
Niagara Falls, Ontario
Welcome to 5585 Belmont Avenue your opportunity to own a spacious, well-maintained sprawling bungalow nestled on an impressive 74 x 221 mature treed lot in the heart of Niagara Falls. Offering nearly 1,600 sq. ft. of comfortable main floor living, this home was originally designed with four bedrooms and is currently configured as three generously sized bedrooms, easily convertible back to suit your needs.Step inside to discover beautiful laminate floors throughout, an inviting living room complete with a cozy gas fireplace, and oversized primary rooms that provide incredible flexibility for your lifestyle. The finished basement extends your living space with a large recreation room featuring a wood-burning fireplace, a full three-piece bathroom, and ample storage for all your seasonal items and hobbies.Whether its backyard soccer games, family barbecues under the mature trees, or quiet evenings by the fireplace, this property offers the space and setting to create lasting memories. Recent updates include a new furnace and A/C (2021) plus a security alarm system for added peace of mind.Ideally located just steps from Lundys Lane, with quick access to highways, schools, shopping, and all major amenities, this home truly combines location, potential, and lifestyle. Don't miss your chance to make this rare Niagara Falls property your forever home book your private showing today and start envisioning your life at Belmont Avenue! (id:60365)
220 King Street
Kawartha Lakes, Ontario
Incredible country living opportunity awaits just 1 hour from the 416! This all-brick bungalow sits on an expansive 66'x243' lot and boasts more than 1/3 of an acre with plentiful potential ownership options from cozy, quiet abode to investment set-and-forget ownership! Multiple outbuildings on the property include a huge workshop/garage offering functional insulated work space for 4 season projects (easily converted to traditional garage with a door swap) and a large 10'x10' rear shed for outdoor equipment & seasonal storage. From walking out through the kitchen to the deck, enjoying warm summer sunsets by the fire pit in the huge backyard to the serenity of rural living with no neighbours behind the private outdoor space is as flexible as it is functional. Inside, two separately set up living areas are made up of an upper level with 3 bedrooms and 1 full bath while the lower level offers a nicely finished apartment-style set up with 1 bedroom, a second kitchen, 1 full bath (uniquely equipped with saloon doors & urinal in addition to traditional washroom fixtures and a jacuzzi tub) and the home further offers 2 sets of laundry facilities. (id:60365)
850-858 King Street W
Hamilton, Ontario
Rare offering of 2 mixed use retail/commercial and residential buildings on one lot. High visibility and traffic in Westdale. Close to parks, schools, religious institutions, dining and entertainment, McMaster U, Columbia College, McMaster Innovation Park, McMaster Pediatrics Hospital (HHS) & public transit, mins to QEW, Westdale Village and downtown Hamilton, Locke St shopping and dining. 856-858 King St W includes two retail units on the first floor and one spacious 3 bedroom residential unit on the second floor. 850-854 includes 3 retail units and one 4 bedroom residential unit above and 8 parking spaces at rear of the buildings for tenants. Plenty of street parking. The two buildings must be purchased together. (id:60365)
429 - 101 Shoreview Place
Hamilton, Ontario
The Perfect Balance Of Comfort & Value, Unbeatable Price, Don't Miss Out On Your Chance To Own A One Bedroom Condo In An Excellent Relaxation Location. Hot Listing That's Ideal For First Time Buyers Or As An Investment. Smart Opportunity With Lasting Value. Welcome To Lakeside Fresh Air Living Building. More Than A Condo, Its A Lifestyle. Move In, Relax And Enjoy. Open Concept Layout Featuring Kitchen With Stainless Steel Appliances. Amenities Include: Exercise Room, Elegant Party Room, Breath Taking Roof Top Terrace Overlooking Lake Ontario & Much More. Underground Parking & Bike Storage. Close To Highway, Just Off The QEW. (id:60365)
15 East 41st Street
Hamilton, Ontario
Welcome to 15 East 41st Street, ideally situated in a quiet, family-friendly Hamilton neighbourhood and be prepared to be impressed by the beautifully maintained hardwood floors. This detached home offers a rare opportunity for first-time buyers or growing families with these 3 bedrooms, to settle into a community with parks, schools, shopping, hospitals and transit all within easy reach. The extra-large lot provides plenty of outdoor space for children, pets, and future projects, while the bright, well-laid-out interior offers flexibility to make the home your own. Separate entrance to the basement, also offers the potential for an in-law suite perfect for multi-generational living or rental income! Enjoy the convenience and charm of this desirable location, where a welcoming, vibrant community and room to grow make this property an exceptional opportunity. (id:60365)
203 Visionary Lane
Ottawa, Ontario
This modern 3-storey townhome offers 1,338 sq. ft. of bright and functional living space in Mintos Brookline community, located near March Rd. and Invention Blvd. The home features 2 bedrooms and 2 bathrooms, including a primary suite with a walk-in closet and private ensuite bathroom. Designed with contemporary finishes, it includes quartz countertops, luxury vinyl flooring, and a walkout patio. Parking is convenient with an attached garage and a long driveway that can accommodate two additional cars. Ideally situated just minutes from Kanatas High-Tech Park, grocery stores such as Sobeys, Metro, and Walmart, the Richcraft Recreation Complex, and top-rated schools, this townhome also offers quick access to Hwy 417, only 10 minutes away. *For Additional Property Details Click The Brochure Icon Below* (id:60365)
4364 Homewood Avenue
Niagara Falls, Ontario
Welcome to 4364 Homewood Avenue in Niagara Falls, a fully furnished 3-bedroom, 2-bathroom home perfectly suited for families. Nestled on a quiet, family-friendly street just minutes from the iconic Canadian Falls and popular attractions, this beautifully updated residence features a fully renovated kitchen and bathrooms, pot lights throughout, and a spacious patio with a deck and pergola perfect for relaxing or entertaining. Enjoy the convenience of nearby schools, parks, shopping, and transit while living in a peaceful neighborhood that still keeps you close to all the excitement Niagara has to offer. Short-term rentals are permitted; all furniture will remain on the property for the duration of the lease. The lease term is up to 12 months with no renewal. (id:60365)
19 Mitchell Street
North Dumfries, Ontario
Welcome to 19 Mitchell Street in the charming town of Ayr; a turn-key, beautifully renovated 3-bedroom, 3-bathroom home that blends modern finishes with timeless comfort. Vaulted ceilings and hardwood flooring flow throughout the home, creating a bright, airy, and cohesive feel. Step inside to a stunning open foyer that floods the space with natural light and sets the tone for the inviting atmosphere. The living room offers a cozy gas fireplace and built-in bench seating under the windows, perfect for curling up with a book or enjoying family time. The updated kitchen is a true showpiece, featuring quartz counter tops, a large island with seating, a convenient pot filler, and seamless flow into the spacious dining area, ideal for hosting family gatherings or entertaining friends. Upstairs, the generous primary bedroom is complemented by two additional bedrooms, while the finished basement offers a versatile family room and office space that could easily double as a home gym or playroom, with a walk-up to the garage for added convenience. Outside, enjoy a fully fenced backyard complete with a patio and wooden pergola, oversized shed, and plenty of grass for (id:60365)

