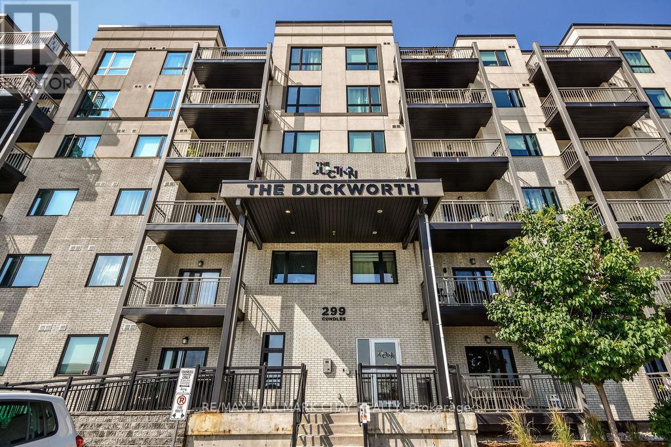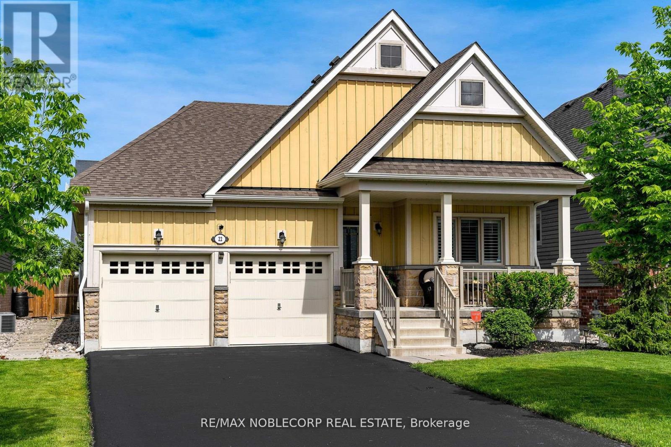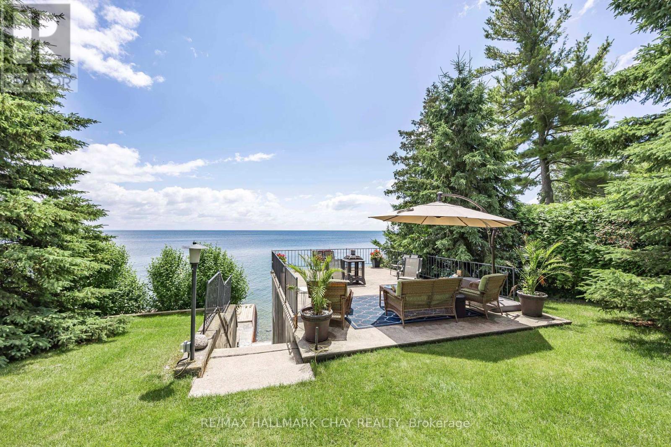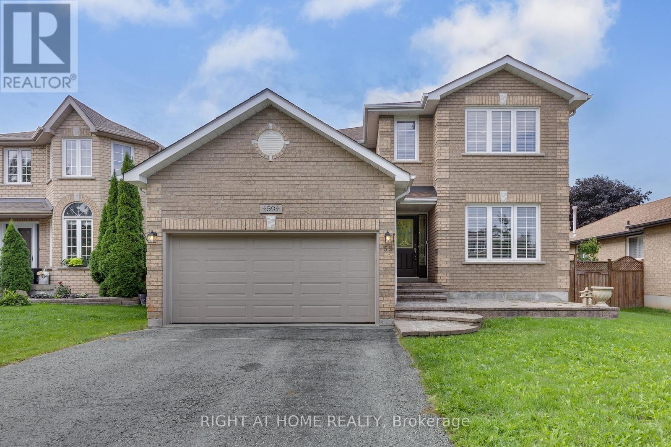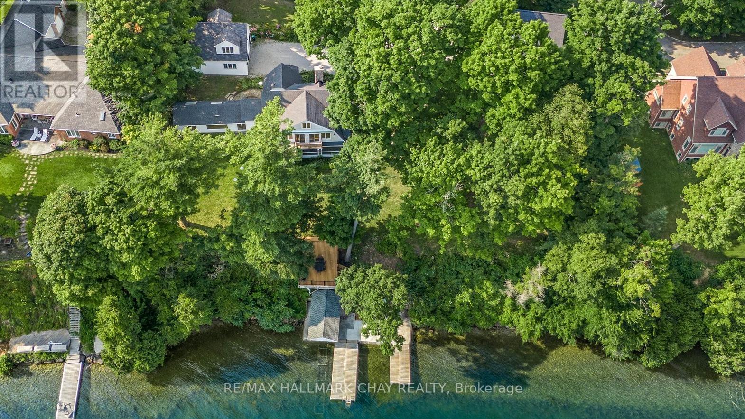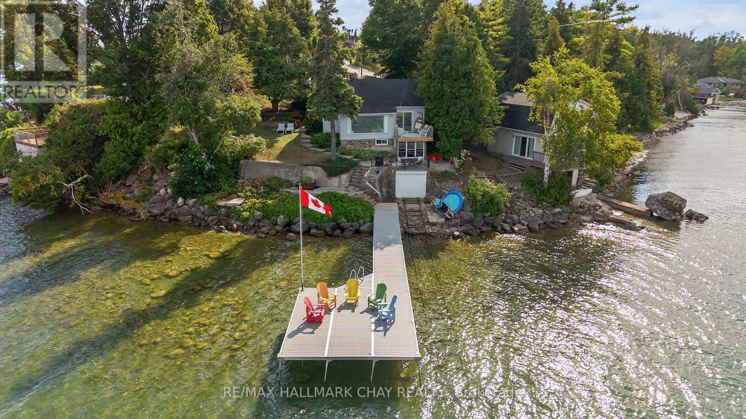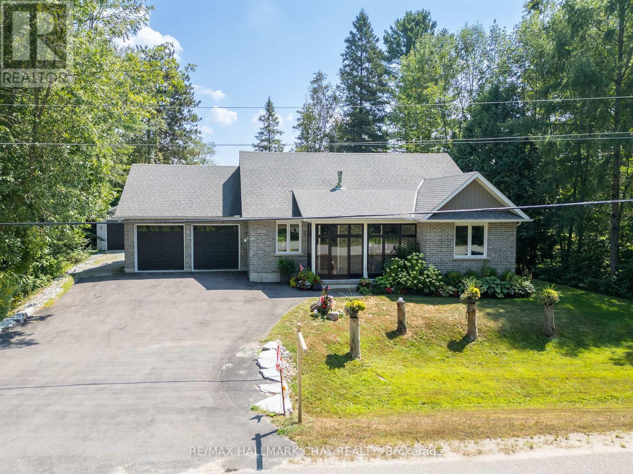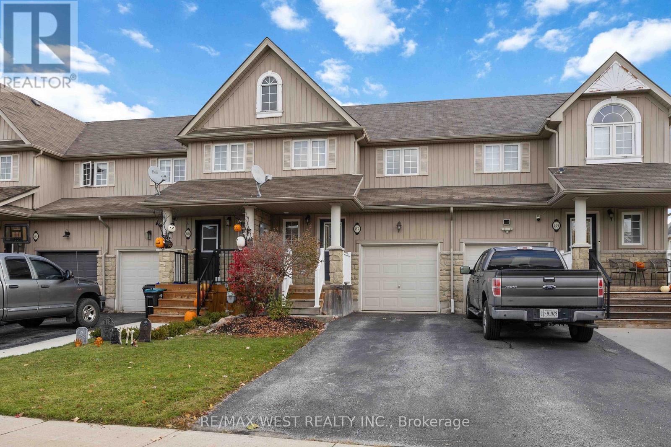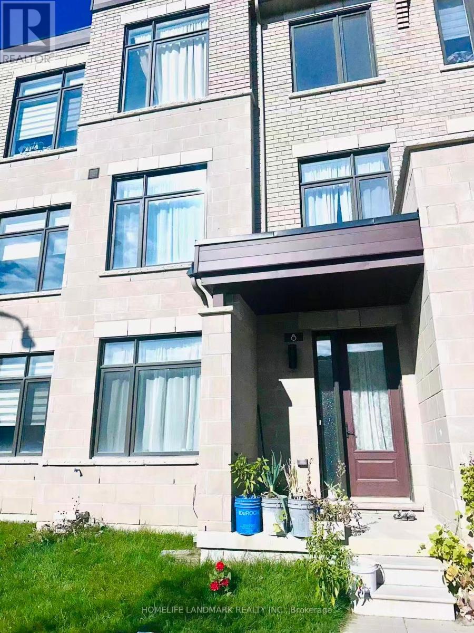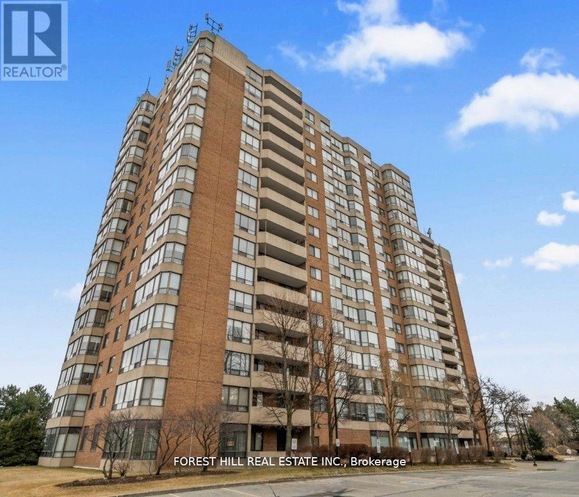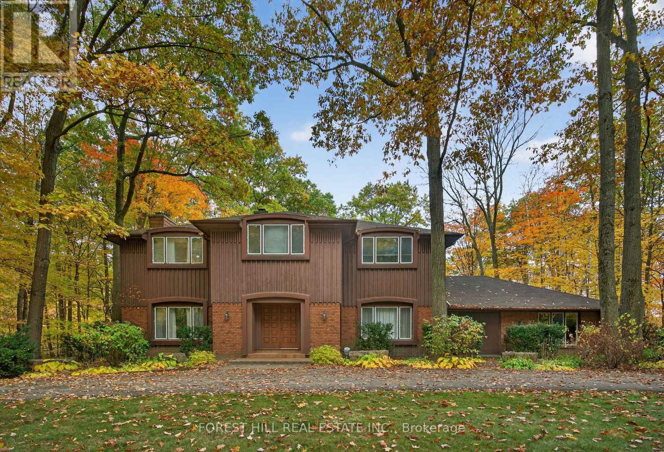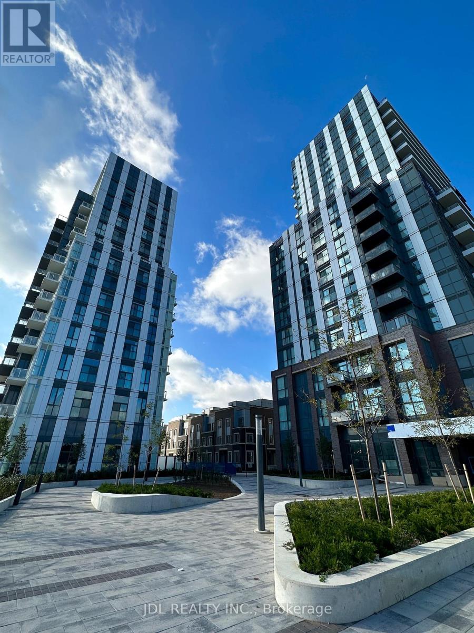507 - 299 Cundles Road E
Barrie, Ontario
Welcome to residence where style, location, and convenience meet. This 1 bedroom + den condo offers 700 sq. ft. of impeccably designed living, with a versatile den that is large enough to comfortably be used as a small second bedroom, or private home office. Upgraded pot lighting casts a warm glow over the airy layout, while a private northeast- facing balcony captures serene views of little lake - the perfect spot for your morning coffee or evening glass of wine. Your designated parking space is directly in front of the main entrance, adding unmatched ease to daily living. Perfectly positioned beside a vibrant complex that offers absolutely everything - from dining, shopping, and groceries to a gym, movies, and LCBO - all just steps from your door. Minutes from Highway 400, Georgian College, the hospital, and with seamless transit access, this location delivers both convenience and lifestyle. An expectational fit for first-time buyers eager to enter the market at reasonable prices, those who prefer a walkable, car-free lifestyle, or active seniors looking to stay engaged and connected to their community. This is more than a home - it's the lifestyle you've been searching for. (id:60365)
22 Hughes Street
Collingwood, Ontario
Welcome to Pretty River Estates, a move-in ready Detached Home tucked away in a Peaceful Neighborhood Convenient to Everything Collingwood has to Offer. This Raised Bungalow Boasts Approx. 1266 sq/ft Above Grade & 1217 sq/ft Below Grade of Meticulously Finished Living Space. Soaring 9' Ceilings Throughout the Entire Home. With an Open Concept Kitchen & Living Space the Vaulted Ceiling just Adds to the Height. The 2 Main Floor Bedrooms, 2 Basement Bedrooms and 3 Full Bathrooms feature ample Natural Light to provide a bright and inviting ambiance. The Principal Bedroom is generously sized with an Ensuite and Walk in Closet. 6 Parking with Direct Access from the Garage into the Home. Outside features a Fenced in Private Backyard, Extensive Landscaping and an In Ground Irrigation System that Makes Your Yard The Envy Of The Street. Walking distance to Local Schools, Trails and Pretty River, this home is Turn-Key and ready for you to Move in. *BONUS* - Snow Removal Paid in Full for 2025/2026 Season! (id:60365)
1125 Woodland Drive
Oro-Medonte, Ontario
Welcome to your private lakeside retreat, where 72 feet of pristine, hard-bottom lakefront meets sparkling, crystal-clear watersideal for swimming, boating, and unforgettable sunsets. This fully winterized 3-bedroom, 2-bathroom bungalow sits on a beautifully treed lot, offering a peaceful, natural setting with uninterrupted water views from the moment you arrive. The open-concept living area with new vinyl flooring features a cozy wood-burning fireplace and a walkout to an expansive deck that stretches toward the lake perfect for relaxing or entertaining with the water just steps away. The lakeside eat-in kitchen is designed for both function and view, featuring stainless steel appliances including a 6-burner gas stove, fridge, and dishwasher all while enjoying panoramic views of the shoreline. Wake up every morning to the beauty of the lake in your primary bedroom with ensuite. Two additional bedrooms and a full 4-piece bath provide comfortable space for guests or family. Downstairs, a basement offers laundry and abundant storage space. But the true centerpiece? The 30' x 33' waterfront deck ideal for lakeside lounging or hosting summer gatherings with the gentle sound of the water below. Take full advantage of lake life with a 26.5' x 16' boathouse featuring a marine railway, ready for your boat and water toys. Above it, a 29' x 18' concrete deck sets the scene for unforgettable evenings under the stars. This is more than a home its a lifestyle on the lake. (id:60365)
59 Kingsridge Road
Barrie, Ontario
Welcome to this impeccably maintained all-brick family home, offering over 4,000 sq ft of finished living space in one of Barries most desirable neighborhoods. Recently freshly painted throughout, the interior feels bright, clean, and move-in ready. Step inside to a spacious, open-concept layout featuring a large eat-in kitchen with walkout access to a fully fenced and beautifully landscaped backyard, complete with a generous deck, perfect for outdoor entertaining. The inviting living room centers around a cozy gas fireplace, creating a warm and welcoming space for gatherings. Upstairs, you'll find four generously sized bedrooms, an upper-level laundry room, and a luxurious primary suite with a 4-piece ensuite that includes a relaxing soaker tub and separate shower. The fully finished basement adds even more living space with a large recreation room, a 2-piece bath, a workshop, a bonus room, an office ideal for remote work, and abundant storage throughout. Ideally located within walking distance to Lake Simcoe, top-rated schools, parks, shopping, and local amenities. This commuter-friendly home also offers easy access to GO Transit and Highway 400, perfect for families on the go. (id:60365)
209 Bay Street
Oro-Medonte, Ontario
A rare opportunity to own a true waterfront retreat in the heart of Shanty Bay. Set on a quiet, dead-end street, this exceptional lakefront property offers almost 200 feet of south-facing shoreline with crystal-clear, deep waterperfect for swimming, boating, and soaking in panoramic views across Kempenfelt Bay. Set on a beautifully treed, private lot, this estate includes a main cottage, guest house, and a bunkie above the garagetotalling 12 bedrooms, 8 bathrooms, and 3 kitchens. Whether you're hosting extended family, entertaining guests, or exploring rental income, theres space for everyone. Enjoy unobstructed lake views from most principal rooms, and step outside to a host of outdoor features including: a Private concrete waterfront patio, a Marine railway with covered boat slip and an Expansive rooftop deck above the boat slipperfect for sunset entertaining. The main cottage exudes warmth and character, featuring wood floors, a charming stone fireplace, a Muskoka room with stunning views, and a cozy third-level loft. Additional highlights include: a Heated garage with bunkie above, Parking for 10+ vehicles, Secluded and a park-like setting with mature trees for total privacy. All this just 10 minutes to Barrie, Royal Victoria Hospital, shops, and servicesplus an easy 1-hour drive to Toronto. Enjoy quick boat access to Friday Harbours dining and amenities, and explore nearby Simcoe Loop Trail for walking and cycling. Whether you enjoy this special property as-is or explore its future severance or redevelopment potential, this is a once-in-a-lifetime opportunity to own a legacy lakefront estate in one of Lake Simcoes most desirable communities. (id:60365)
43 Moon Point Drive
Oro-Medonte, Ontario
Welcome to Moon Point A Rare Waterfront Opportunity! This stunning point-lot property with North-East exposure offers 106 feet of shoreline, complete with a boathouse (roller door with remote) and marine railway (with remote), ideal for boating enthusiasts. Enjoy panoramic water views from three sides of the cottage and take in both sunrises and sunsets from this uniquely positioned retreat. Inside, youll find five spacious bedrooms and three bathrooms, perfect for hosting family and friends. The home is turn-key with a newer kitchen, bathrooms, floors, ceilings, lighting, and moreready for immediate enjoyment. Working remotely? This property is optimized for productivity with high-speed internet (500+ MB down and 50MB+ up) and multiple flexible spaces for a home office setup. Step outside to crystal-clear water with a firm bottom and ample depth for swimming and boating. The private point location offers peace and seclusion, while still being minutes to Orillias shops, dining, and services. Located on a quiet, walkable road, near the rail trail for hiking and biking, and close to golf courses and ski hills, this four-season property has it all. Bonus: excellent year-round access with city snow removal thanks to its position on a school bus route. Dont miss your chance to own this exceptional waterfront getaway! (id:60365)
7249 Davy Drive
Ramara, Ontario
Located on the serene Black River in Ramara Township, this beautiful brick bungalow, built in 2018, offers the perfect blend of comfort, style, and waterfront living. Step into the spacious, screened-in front porch a welcoming space to enjoy the peaceful surroundings. Inside, the open-concept layout features vaulted ceilings and a bright, airy living space that includes a large living room with a double-sided gas fireplace, a dining area, and a modern kitchen with quartz countertops, stainless steel appliances, and an induction stove.The kitchen and dining room feature expansive windows and a French door walkout to a covered patio with scenic river views ideal for entertaining or relaxing outdoors.The waterside primary suite includes a walk-in closet and a 4-piece ensuite. Two additional bedrooms offer comfortable accommodations, with one enjoying the warmth of the shared double-sided fireplace. Heated large-format ceramic tile flooring runs throughout, providing cozy year-round comfort. A 3-piece main bathroom features a spacious walk-in shower. Unwind in the private outdoor hot tub after a day on the river. This property also includes a two-car attached garage with inside entry, plus a newer, oversized detached garage perfect for a workshop, storing another vehicle, or housing all your recreational toys. Enjoy direct river access for canoeing, kayaking, paddle boating, or boating from your own backyard. All this just minutes from Casino Rama, Washago, and Orillia. (id:60365)
87 Warman Street
New Tecumseth, Ontario
Best lease opportunity in Alliston! This spacious 3-bedroom, 3-bathroom home offers a fully finished basement and plenty of room for the whole family. The open-concept living and dining area flows seamlessly to a large backyard-perfect for barbecues or relaxing outdoors. The chef-inspired kitchen features stainless steel appliances, extended cabinetry, and a bright breakfast area. Upstairs, the oversized primary bedroom includes a walk-in closet and a spa-like 4-piece ensuite. The finished basement adds even more living space with an additional bedroom and a 3-piece bathroom-ideal for guests or a home office (id:60365)
8 Robert Eaton Avenue
Markham, Ontario
3 spacious bedrooms with 9-foot ceilings on every level, double-car garage plus long driveway accommodating up to 4 cars, custom cabinetry, elegant tile backsplash, quartz countertops and central island-ideal for family dinners or entertaining, bright open-concept living/dining area, over 400 sq ft private terrace perfect for relaxing or hosting, ground-floor family room that easily converts to a home office, primary bedroom with spa-like ensuite featuring frameless glass shower, and prime location steps from Costco, community centers, schools, supermarkets, Markville Mall and Hwys 7/407 in a highly sought-after neighborhood. (id:60365)
1203 - 7601 Bathurst Street
Vaughan, Ontario
Stunning and Fully Renovated In the Heart of Thornhill! This AMAZING 2 Bedroom Plus Den Unit Offers NEW WINDOWS, A Custom Kitchen With Newer Appliances, A Large Family Room and A Large Primary Suite. Unobstructed Eastern Views So You Don't See The Main Street of Other Condo Buildings. Walking Distance To Walmart, Promenade Mall, Movie Theatre, Restaurants, Grocery Shopping, Synagogues, and More. Amenities Include: Swimming Pool + Exercise Room + Games Room + Billiard Room, Sauna, Tennis Court, 24h Gated Security & Shabbat Elevator. Monthly Fees INCLUDE ALL UTILITIES Including Cable. (id:60365)
124 Forest Ridge Road
Richmond Hill, Ontario
Attention Builders, Renovators, and Investors! Exceptional opportunity to own in one of Richmond Hill's most prestigious enclaves. Proudly owned by the original owners, This 4-bedroom, 4-washroom home with a 3-car garage sits on a beautifully landscaped lot just under 2 acres, surrounded by mature trees and multi-million dollar estates. The property features a spacious layout, finished basement with recreation room and additional bedroom, sauna, swimming pool, and tennis court. Perfect for those looking to build new, renovate, or customize their dream home in a sought-after neighborhood. Property sold "as is, where is." Don't miss this rare chance to live or invest in one of Richmond Hill's most desirable areas. (id:60365)
521 - 60 Honeycrisp Crescent
Vaughan, Ontario
Two years Mobilio Condo with 1 bedroom + Den by Menkes. 10 feet high ceiling with engineering hardwood floor throughout. Modern kitchen with stainless steel appliances. Located in the heart of downtown Vaughan City. Effortlessly commute to almost everywhere in G.T.A. Minutes to York University, steps to VMC subway station, IKEA, Cineplex and Vaughan mills shopping centre. Next to HWY 400 and 407. It's a quiet family centric neighborhood with parks, playgrounds and green space. (id:60365)

