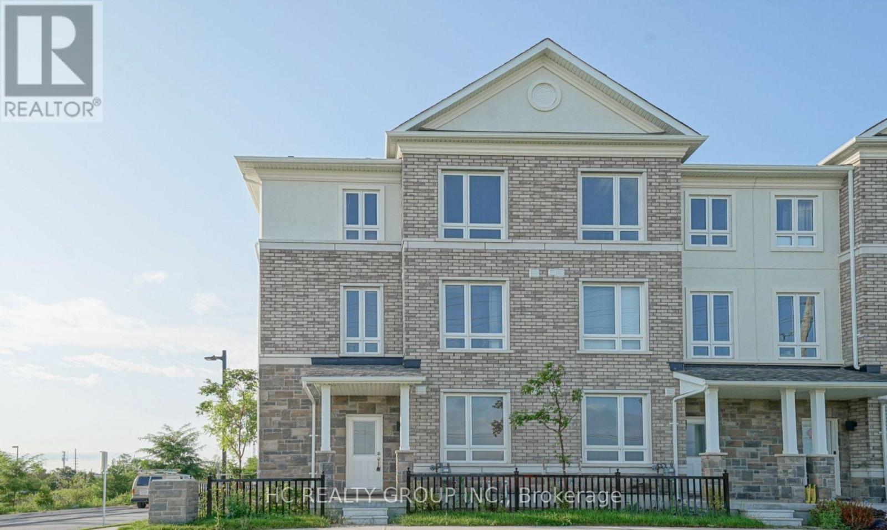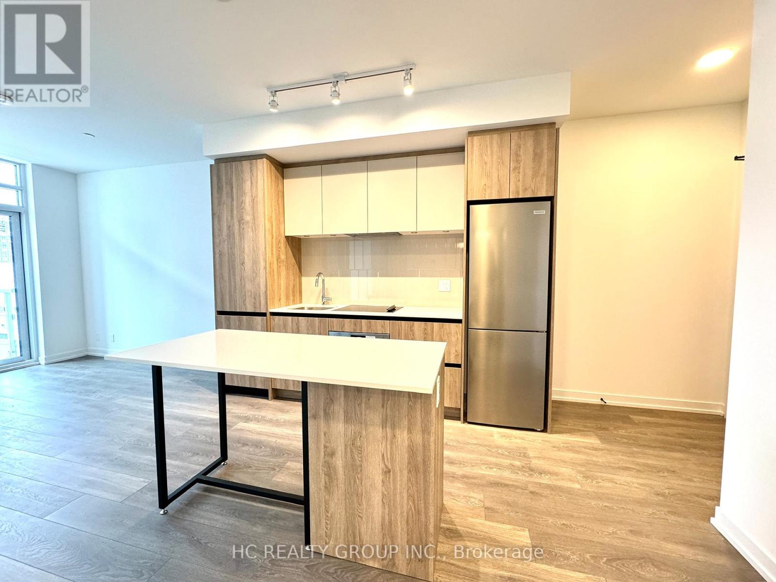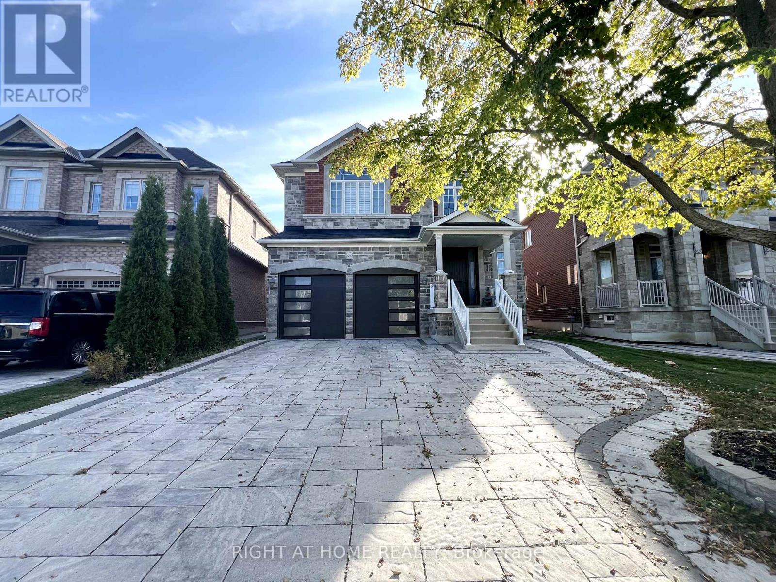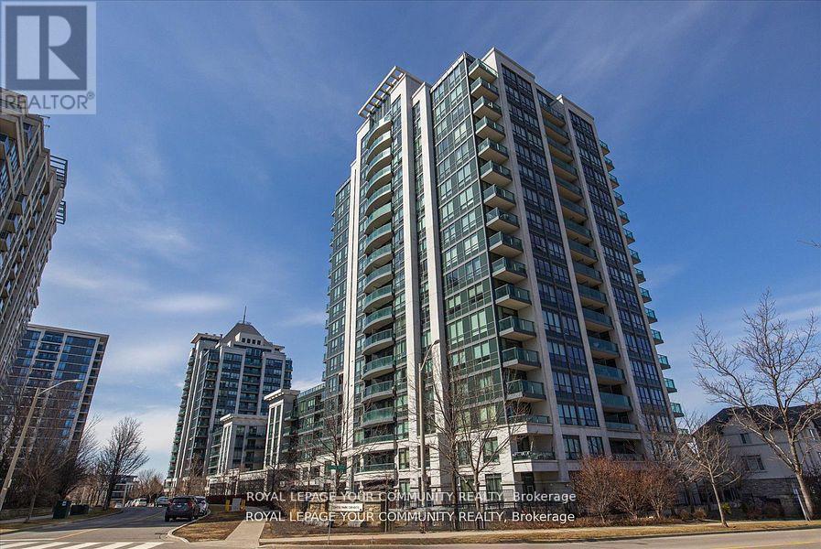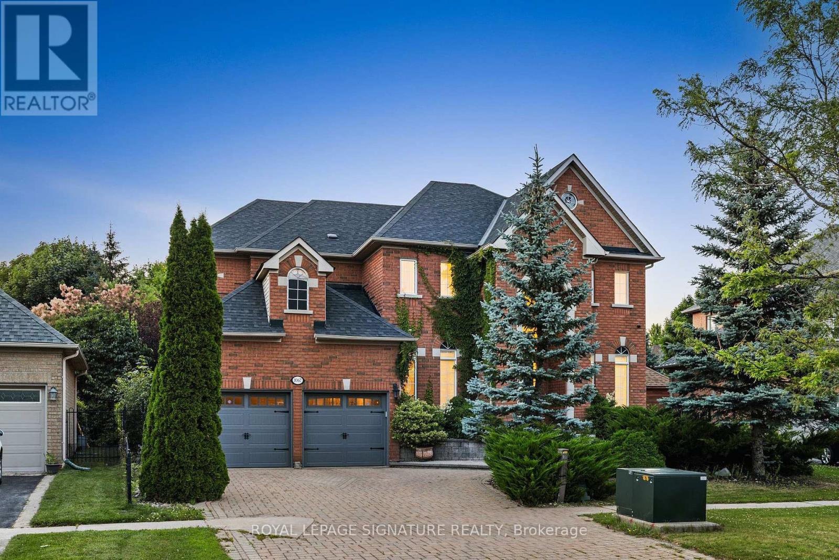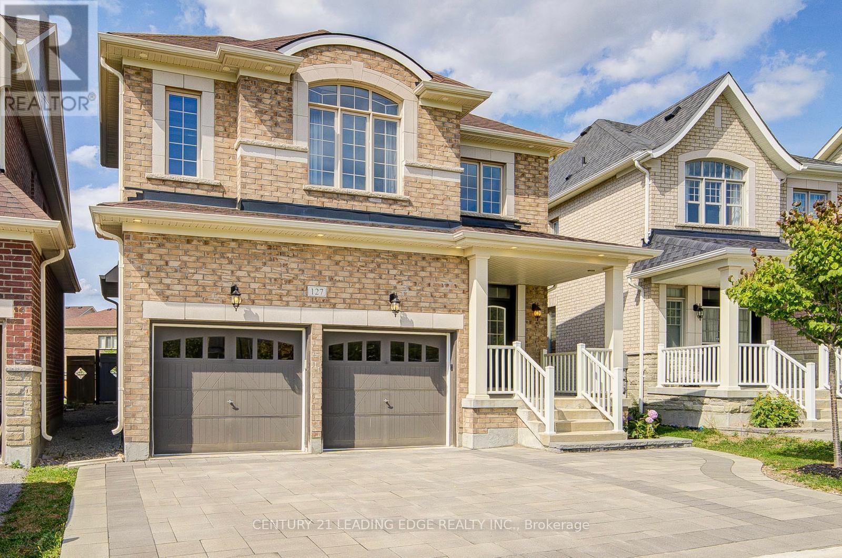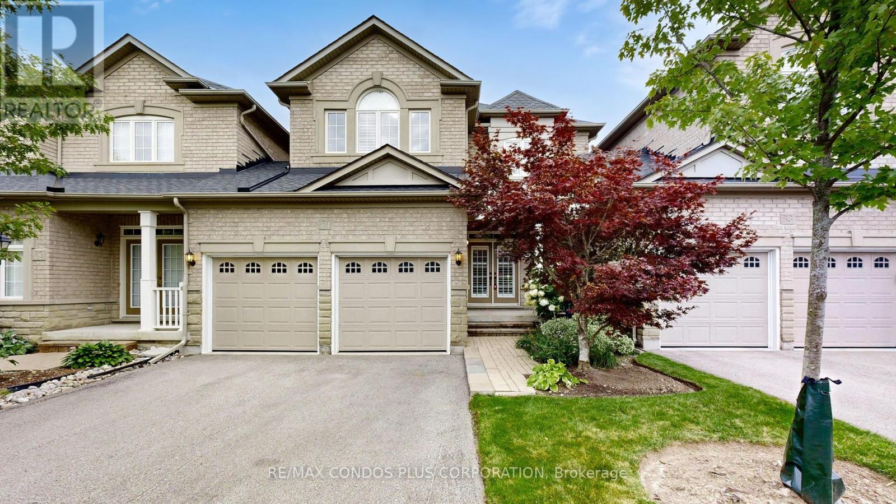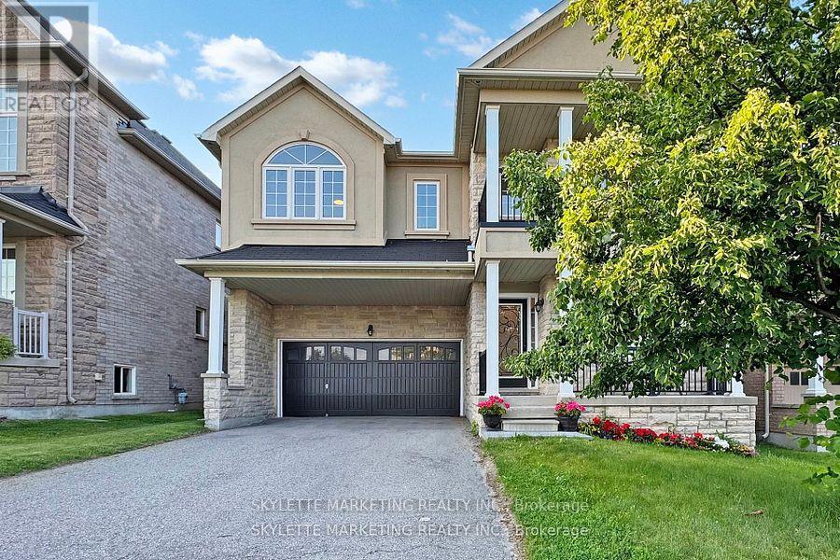2 Chicago Lane
Markham, Ontario
Fully furnished 4-bedroom home in most desired community in Markham. This bright residence features an open-concept kitchen with modern layout, perfect for family gatherings and entertaining. The main floor also includes a versatile den, ideal for a home office or study. Enjoy the convenience of a single-car garage plus an additional driveway parking space. Situated in a highly desirable neighborhood, just minutes to top-ranked schools, supermarkets, parks, and public transit. An excellent choice for families seeking both comfort and convenience in a prime Markham location. (id:60365)
808 - 8 Beverley Glen Boulevard
Vaughan, Ontario
Welcome to the masterplanned Thornhill Boulevard Condos! Beautiful 1 bedroom condo built by quality developer Daniels featuring 9ft ceilings, dual tone kitchen cabinetry, dual purpose centre island can serve as dining table, under cabinet kitchen lighting, laminate floors through-out, walk-in closet in bedroom, private balcony cove. Enjoy modern building amenities such as large gymnasium for basketball or racket sport games, well equipped exercise room & yoga room, co-working spaces & meeting room, stylish & elegant party room with outdoor dining areas, outdoor calisthenics zone, pet wash station, dog run zone, a glass Greenhouse for community gardening projects, Ample visitor's parking spaces, inviting elegant lobby with seating ares, garden courtyard, & much more! True lifestyle convenience is realized here with a host of community amenities within walking distance, or just a short drive. Within just a few mins walk are Starbucks, Shoppers Drug Mart, medical centre, Walmart, lots of restaurants, community centre, child care, Westmount Collegiate, Thornhill Park & children's playground. Or take a 5 mins drive or bus ride to Promenade indoor mall & T&T supermarket! Viva & YRT buses at door. Don't miss! (id:60365)
1602 - 7165 Yonge Street
Markham, Ontario
Beautiful, bright, and spacious corner unit in the prestigious World on Yonge Towers, offering a breathtaking northeast view. This well-designed suite features 2 bedrooms, 2 bathrooms, a large balcony, 1 underground parking space, and 1 locker. Enjoy a full range of luxury amenities, including a fitness centre, indoor pool, sauna, party room, games room, library, BBQ area, and ample visitor parking. Conveniently located with direct access to Shops on Yonge, including supermarkets, banks, restaurants, TTC, parks and more. (id:60365)
1209 Mctavish Drive
Newmarket, Ontario
Beautifully Maintained Home in Copper Hills! Spacious 4 bed, 3.5 bath home with modern pot lights, California shutters, and sun-filled rooms. Open-concept kitchen featuring granite counters, upgraded porcelain floors, centre island, and breakfast area overlooking the backyard. Main floor includes a library with French doors, laundry with garage access, and newer modern entry door (2024) and newer garage doors (2024) with interlocking (2023). Primary Bedroom includes a walk-in closet and 4-pc ensuitestunning backyard ideal for family gatherings.Excellent Location, top-ranking schools (elementary & secondary, English & French Immersion programs). Minutes to Hwy 404, parks, trails, community centres, supermarkets, Costco, restaurants, and more everything you need within 5 minutes!This home combines comfort, style, and convenience in one of Newmarkets most sought-after neighbourhoods (id:60365)
2012 - 7895 Jane Street
Vaughan, Ontario
Experience modern living in this suite featuring a bright, open-concept layout with soaring 9 ft ceilings, floor-to-ceiling windows, and a private balcony showcasing west views. The sleek kitchen is finished with quartz countertops, and full-size stainless steel appliances. A versatile den offers the perfect space for a home office or guest area. This highly functional 562 sq. ft. condo includes parking and a locker. Residents enjoy exceptional amenities including a Gym, party and games rooms, theatre, outdoor BBQ area, stylish lounge, and 24-hour concierge. Located in the heart of Vaughan steps from the Vaughan Metropolitan Centre subway, bus terminal, shops, restaurants, Vaughan Mills, and with easy access to Highways 400 & 407. Only 30 minutes to Union Station! (id:60365)
1109 - 20 North Park Road
Vaughan, Ontario
Welcome to unit 1109. Enjoy the gorgeous west facing sunsets with breathtaking views way up on the 11th floor. Open flow layout with combined dining / living rooms. Spacious primary room with elegant 4 piece ensuite. Updated kitchen with quality stainless steel appliances. Den can be uses as a second bedroom or office. Feels like a 2 bedroom unit. Approximately 9 foot ceilings! Just move right in and enjoy. Close to Disera Shopping Village, Promenade Mall, Transit, 407, Parks, places of worship, local restaurants and eateries. (id:60365)
1067 Ivsbridge Boulevard
Newmarket, Ontario
Welcome to this stunningly renovated Windsor model in the prestigious Stonehaven community, offering 4+2 bedrooms and 5 bathrooms across 3,543 sq. ft. of luxury living. From the moment you enter, a graceful archway leads into the soaring two-storey family room, where abundant natural light, a marble fireplace, and a custom feature wall set the tone for elegant living. The chefs kitchen showcases marble countertops with striking book-matched details perfect for both everyday meals and entertaining. Upstairs, new flooring enhances the generously sized bedrooms, while the primary suite boasts a two-sided gas fireplace and a spa-inspired 5-piece ensuite. The lower level is fully finished, complete with a second kitchen, 3-piece bath, 2 bedrooms, and a spacious recreation area ideal for multi-generational living or extended guests. Outdoors, mature trees create privacy for the backyard oasis featuring a saltwater pool, cabana, and extensive stone landscaping (completed within the last year). Thousands spent on professional stonework and landscaping in both front and backyards elevate curb appeal and lifestyle. Additional highlights include gleaming hardwood floors, oak and wrought-iron staircases, 9 ceilings on the main level, 2 gas fireplaces, and dual staircases to the basement. A true masterpiece, seamlessly blending elegance, comfort, and functionality in one of Newmarkets most desirable neighborhoods. (id:60365)
2 Cornerbank Crescent
Whitchurch-Stouffville, Ontario
Welcome to 2 Cornerbank Cres, Stouffville - Uptownes at Cardinal Point, a bright and stylish corner-lot home with designer upgrades throughout. Soaring 10 foot ceilings with picture window equipped modern upgraded motorized blinds at living/dining level. The 9 foot ceiling fully customized office complete with built-in cabinets, shelves, and desk a perfect space for work and/or study. Main floor Laundry direct access to garage. In the living and dining area, also equipped with designer custom build storages cabinets & window bench which adds both function and charm, while the modern kitchen impresses with sleek cabinetry and striking waterfall quartz counters & backsplash. Living area access to open balcony providing a perfect place for chilling out after dinner or breakfast. Thoughtful details such as motorized blinds, designer chandeliers, pot lights, and crown mouldings bring a refined touch to every room. A spacious rooftop terrace provides the ideal setting for entertaining or quiet evenings at home. Set in a safe, family-oriented community, this home offers unmatched convenience. Schools, parks, and the Whitchurch-Stouffville Leisure Centre are nearby, along with SmartCentres Stouffville for shopping essentials and Historic Downtown for cafés, dining, and year-round events. Easy access to YRT and GO transit makes commuting effortless. Seeing is believing!!! Can't Miss!!! (id:60365)
127 Warren Mcbride Crescent
Aurora, Ontario
Welcome to this immaculately maintained executive home that shows better than new, fronting directly onto a quiet park. Offering nearly 3,000 sq. ft. of elegant living space, this home sits on a deep 140 ft fully fenced lot with a beautifully finished interlock backyard ideal for outdoor entertaining and family enjoyment. No sidewalk for extra parking convenience.The main floor boasts soaring 10 ft. ceilings (9 ft. on 2nd floor and basement), hardwood flooring throughout, and a stained oak staircase that adds timeless elegance. The upgraded gourmet kitchen features extended cabinetry, granite counter tops, a large center island, and a seamless flow into the living and dining areas. Additional highlights include main floor laundry and a built-in EV charger port. Upstairs offers 4 spacious bedrooms, including 2 luxurious master ensuites, perfect for multi-generational living or guest comfort. Every detail has been thoughtfully designed, creating a home that truly shows like a model suite. Prime Location: Only 4 minutes to Hwy 404, minutes to T&T Supermarket, Walmart, Costco, GO Station, and zoned for top-ranked Dr. G. W. Williams Secondary School (Ranked 28/746 in Ontario). A rare opportunity to own a premium home in one of the areas most sought-after communities! (id:60365)
81 Stonecliffe Crescent
Aurora, Ontario
Welcome to Stonebridge, one of Auroras most exclusive gated communities. This luxurious 3+1 bedroom, 3.5 bathroom townhome is beautifully maintained, freshly painted home is move-in ready. Linked only at the double garage, with no shared living walls, offering exceptional privacy and quiet.A bright, open-concept layout with a soaring 2-storey living room, filling the home with natural light. The dining area walks out to a private backyard with wide open green views. The custom gourmet kitchen boasts granite countertops, breakfast bar, stainless steel appliances, and generous pantry space.Spacious primary bedroom includes a 5-piece ensuite and private balcony overlooking serene greenery. All bedrooms are well-sized for comfortable living. The fully finished basement offers a large recreation room, 4-piece bath, and an additional bedroom for guests or extended family.Enjoy the security and exclusivity of a gated community, surrounded by ravine, forest, and golf course with miles of walking trails, all just minutes to Hwy 404, Aurora GO Station, and shopping. (id:60365)
237 Woodspring Avenue
Newmarket, Ontario
Welcome to 237 Woodspring Ave is offered by the Original Owner! Stone/Stucco Front Beautiful Detached Home, Double Garage w/extra long driveway fits 4 cars. Functional stunning 4 Bedrooms and all has it's own walk-in closet (including 2 bedrooms are equipped with ensuite Bath) family home featuring newly installed gleaming hardwood floors throughout. The spacious 9ft ceiling main floor boasts a cozy corner gas fireplace @ family room, coffered ceiling & pot lights @ formal dining room, private south view office w/double french doors. The bright & spacious kitchen with stainless steel appliances, newly installed stylish backsplash & counter, flowing into a breakfast area with sliding doors to the patio deck. A sunken mudroom direct access to the double garage w/EV charger outlet. Upstairs features a luxurious primary suite with 5-piece ensuite and walk-in closet, plus 3 additional generous bedrooms, including a vaulted ceiling in the 2nd bedroom and a balcony walkout from the 3rd, laundry at the 2nd floor offers makes your life much easier. Located in the highly desirable Woodland Hill community, this home is just minutes to Upper Canada Mall, Go Transit, parks, trails, top-rated schools, and Highway 404/400 perfect for families and commuters alike. Quiet, family-friendly street in a vibrant, established neighbourhood with all amenities nearby. Don't miss this incredible opportunity to live in one of Newmarkets most sought-after areas! (id:60365)
34 Whippletree Drive E
East Gwillimbury, Ontario
Welcome To This Beautifully Renovated 2-Bedroom 2 bathroom legal Basement Apartment With A Private Separate Entrance In The Heart Of Hollandlanding East Gwillimbury!(New Subdivision )This Basement apartment is 9 feet high ceilings (Rare to get) Located On A Quiet, Family-Friendly Street, This Spacious Unit Features A Modern Kitchen With Stainless Steel Appliances, A two 3-Piece Bathrooms. Enjoy The Convenience Of Ensuite Laundry, And A Private Setting Ideal For Small Families Or Professionals. Just Minutes To Hwy 404, Go Station, Parks, Schools, And Shopping. Don't Miss This Opportunity To Lease A Move-In-Ready Home In A Growing Community! (id:60365)

