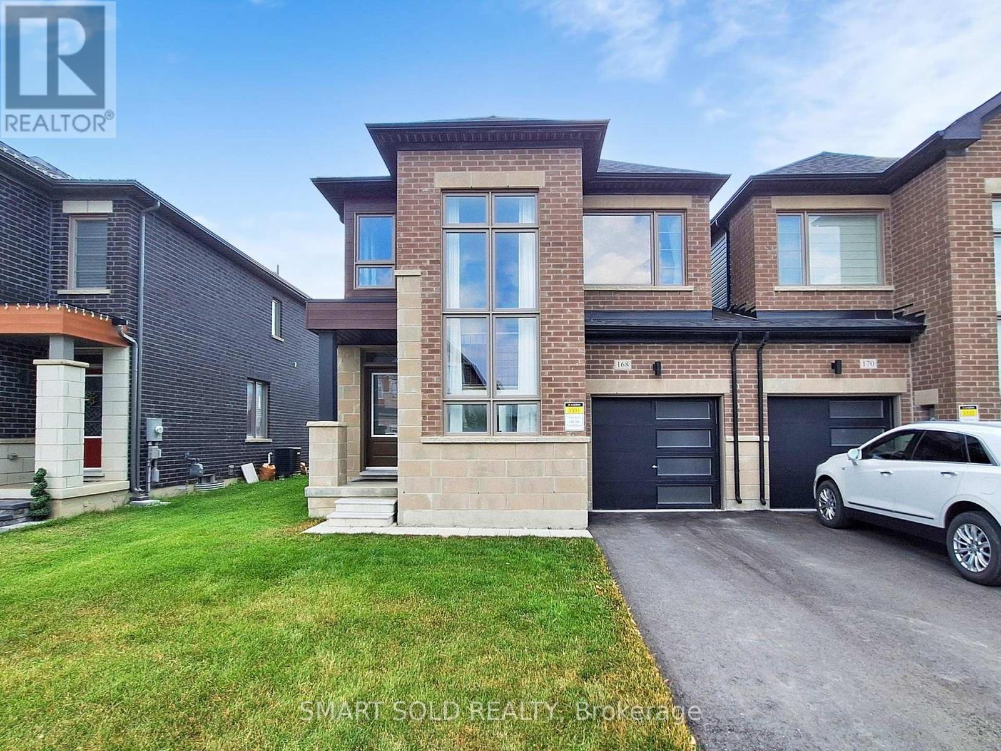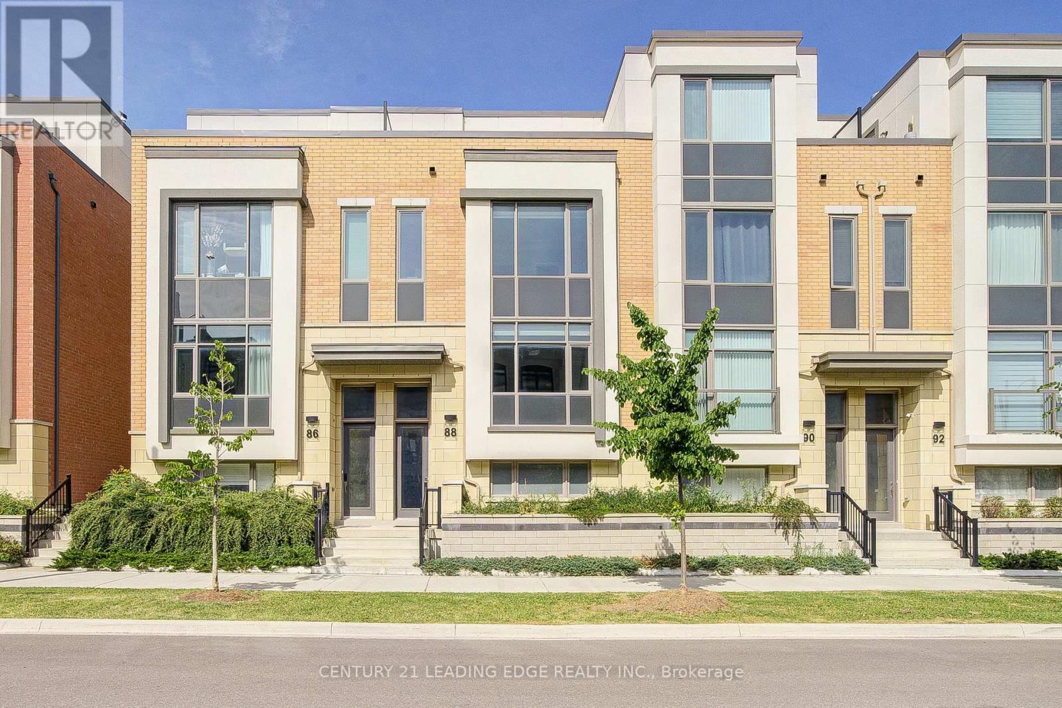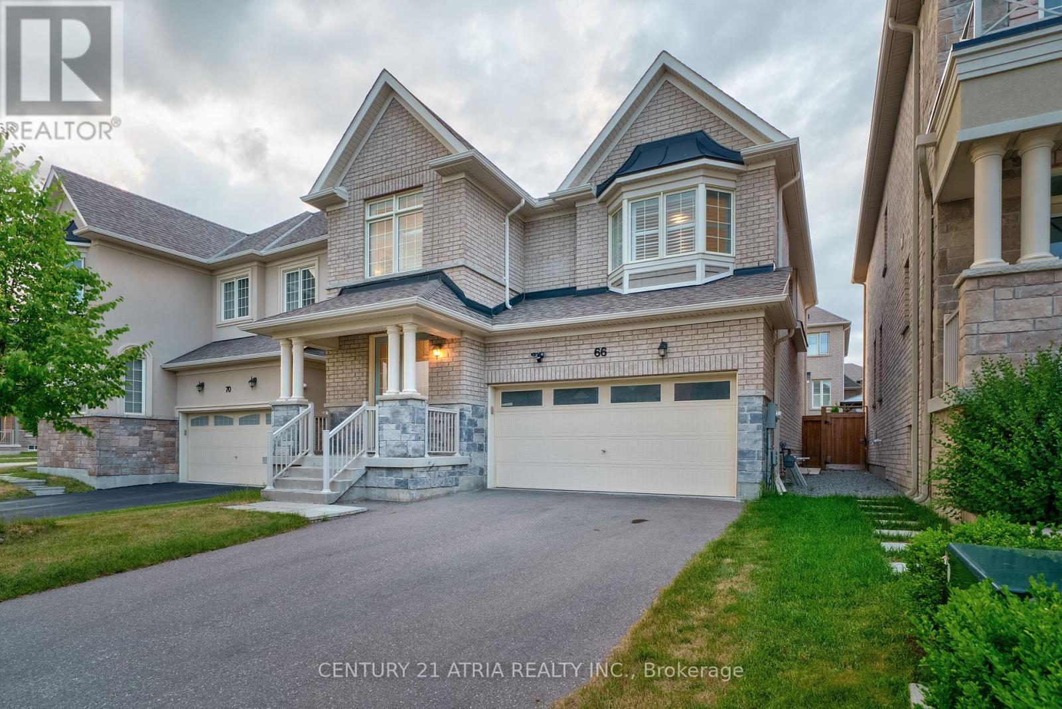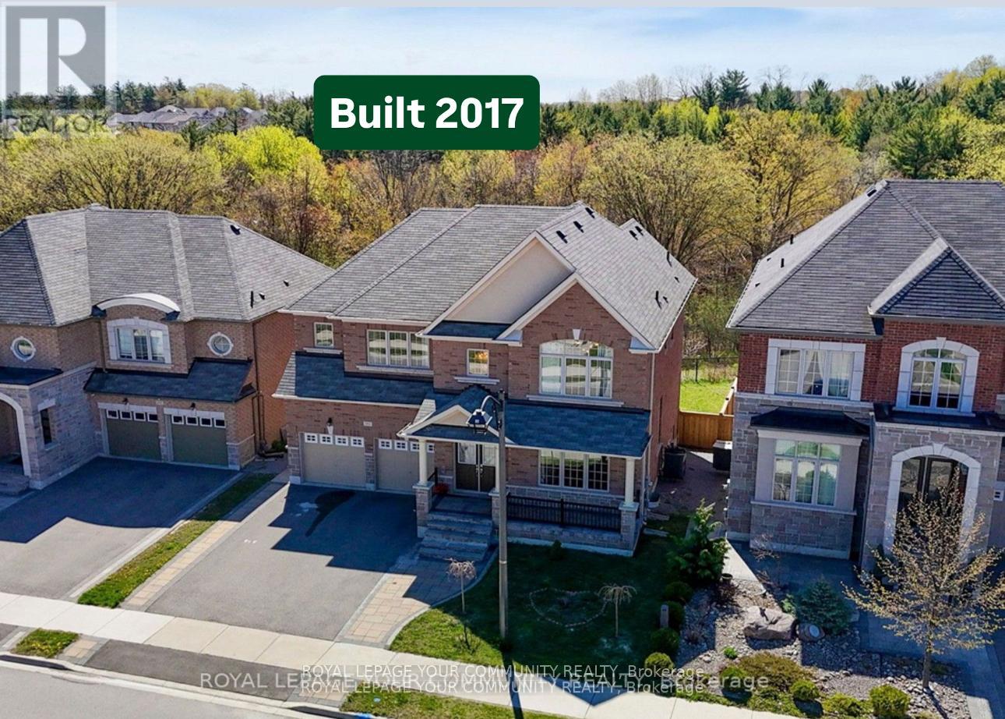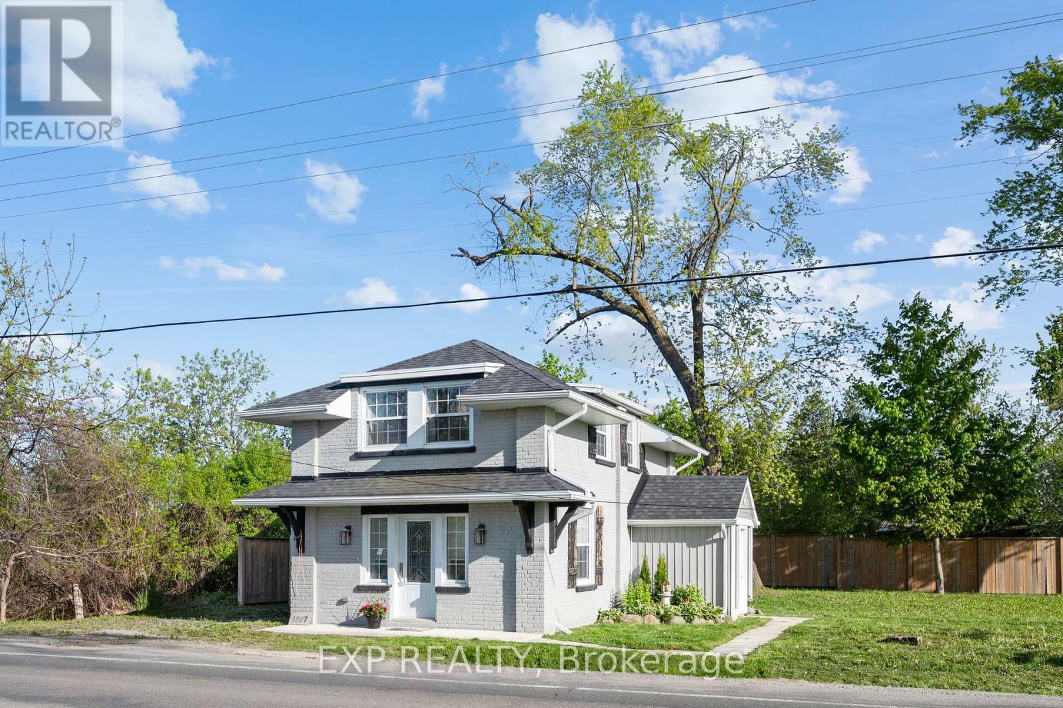1004 - 9225 Jane Street
Vaughan, Ontario
Amazing Value in Maple for a Spacious and well-designed 2 bedroom, 2 washroom condo for rent with 985 sq ft of functional living space. This spacious unit faces West, North and South exposure with views of Canada's Wonderland. This property has been upgraded to feature a smart layout with an added kitchen wall, providing extra cabinetry and a sound barrier between the living area and bedrooms. Enjoy modern laminate flooring throughout, one underground parking spot and a locker included. Great building with gate house security and concierge as well as wonderful amenities including a gym, party room and more. Prime location close to transit, Vaughan Mills shopping, Cortellucci Vaughan Hospital and tons of entertainment. Don't miss out on this bright, well-maintained unit in a desirable neighbourhood! (id:60365)
52 Dolores Crescent
Vaughan, Ontario
Prime opportunity awaits in West Woodbridge! Being offered for sale for the first time is 52 Dolores Crescent! Situated on a beautiful tree lined RAVINE lot is this detached 4+1 Bed, 4 Bath home featuring approx. 2,900sf + partially finished basement with an in law suite excellent for extended family or rental potential! This home has been lovingly maintained by it's original owners and offers spacious principal rooms, a large eat in kitchen, primary bed with ensuite bath and oversized walk in closet, parking for 4 vehicles in the driveway, large wood deck in the private rear yard overlooking the lush trees of the ravine, 2 car garage and much more! An excellent opportunity to purchase a home with excellent bones and a family friendly AAA location situated in close proximity to Downtown Woodbridge, Highways 427 and 407, Catholic & Public Schools, Recreation Centre, parks, Rainbow Creek, Public Transit, Retain Amenities and much more! (id:60365)
168 Silk Twist Drive
East Gwillimbury, Ontario
Only 3 Years New, This Stunning End-Unit Townhouse Sits On A Premium 32-Ft Lot, 1,986 Sqft Above Grade, Offering Extra Windows And Exceptional Natural Light Throughout. Featuring Soaring 9-Ft Ceilings, An Open-Concept Layout, And A Dramatic Two-Level Window Wall, The Home Feels Bright And Spacious. The Gourmet Kitchen Boasts Quartz Countertops, Extended-Height Cabinets, Premium Stainless Steel Appliances, And An Oversized Island With Breakfast Bar, Opening To A Sunny Breakfast Area And Walkout To The Large Backyard. Upstairs, The Primary Bedroom Offers 9-Ft Ceilings, A 4-Piece Spa-Inspired Ensuite, And A Walk-In Closet, While Two Additional Bedrooms Share A Full Bathroom. Convenient 2nd-Floor Laundry, Direct Garage Access. Located In The Sought-After Holland Landing Neighbourhood, Just Minutes To Hwy 404, GO Station, Shops, Amenities! (id:60365)
89 Parkside Crescent
Essa, Ontario
Welcome To 89 Parkside Crescent, Located On A Quiet Street In Angus! This Charming Freehold Townhouse Features 3 Bedrooms, 3 Bathrooms, And Offers 1,285 Sq Ft Above Grade (As Per iGuide Floor Plan), Plus A Partially Finished Basement. The Open-Concept Main Floor Includes A Kitchen With Pot Lights, A Double Sink And A Stylish Backsplash. From The Dining Area, Walk Out To A Multi-Level Deck With Views Of Glen Eton/Wildflower Park And A Fully Fenced Backyard. Backing Directly Onto The Park, The Backyard Has A Gate For Direct Access To Green Space, Perfect For Morning Walks, Kids' Playtime, Or Simply Relaxing With Nature At Your Doorstep. On The Second Floor, You Will Find A 5-Piece Bathroom And 3 Bedrooms. The Primary Bedroom Offers Large Windows, A Ceiling Fan, And His & Her Closets. Additional Features Include A One-Car Garage With An Elevated Storage Area And Direct Entry Into The Home. This Home Is Just Minutes From Local Schools, Grocery Stores, Banks, Parks, Retail, And More. Don't Miss The Opportunity To Make This Lovely Home Yours! New Furnace Installed (2024) & Recently Installed Garage Door Opener. (id:60365)
88 William Saville Street
Markham, Ontario
Modern Elegance in the Heart of Downtown Markham 88 William Saville Street! Experience contemporary urban living in this stunning townhouse nestled in one of Markhams most sought-after communities. Thoughtfully designed with comfort and style in mind, this spacious home features soaring 9-ft ceilings, elegant hardwood flooring, and modern pot lights throughout. Enjoy the convenience of a rare double garage plus a third parking spot on the driveway. The bright, open-concept layout is perfect for both daily living and entertaining, with large windows that flood the space with natural light. The gourmet kitchen is a culinary delight, featuring stainless steel appliances, sleek cabinetry, and a functional breakfast bar ideal for family meals or casual gatherings. Upstairs, you'll find three generously sized bedrooms, each with its own ensuite bath and walk-in closet offering comfort and privacy for every household member. The finished basement with a large window provides a flexible space, perfect as a home office, guest suite, or fourth bedroom. Located steps from York Universitys new Markham campus, top-ranked schools, grocery stores, and public transit. Enjoy easy access to Highways 404 & 407, the vibrant shops and restaurants on Unionville Main Street, and scenic trails near Toogood Pond. Where modern living meets timeless charm your next home awaits. Schedule your private tour today! (id:60365)
37 Copperstone Crescent S
Richmond Hill, Ontario
This spacious 3+1 bedroom, 4-bathroom residence offers style, comfort, and functionality for the modern family. The main floor features elegant stone flooring throughout, a grand open-concept kitchen with a massive island perfect for entertaining, a separate breakfast area, and a cozy fireplace in the living room. A walkout leads to a beautifully finished, maintenance-free backyard with a large deck ideal for summer BBQs and outdoor gatherings. A stylish two-piece powder room completes the main level. Upstairs, the luxurious primary suite boasts a 7-piece ensuite and a generous walk-in closet. The additional bedrooms include ample closet space and share a well-appointed bath with natural light streaming through the windows. The finished basement feels like a private suite, complete with a large rec room featuring a custom wall unit and fireplace perfect as an in-law setup, guest space, or even a home apartment. It includes one bedroom with an ensuite bath, combining comfort and practicality. Located near top-rated schools, parks, shops, and restaurants this turnkey home blends elegance and lifestyle in a prime location (id:60365)
66 Blazing Star Street
East Gwillimbury, Ontario
Welcome to this beautiful move-in ready home in a thriving, family-focused community, this is the perfect place to call home. The bright, open-concept main floor features hardwood floor, 9 ft smooth ceilings, and elegant pot lights, creating a warm and inviting atmosphere. An eat-in kitchen with stainless steel appliances, upgraded hood fan, quartz countertop flows seamlessly into the cozy living room - an ideal setting for family gatherings. The primary bedroom offers 5-piece ensuite with skylight, while additional bedrooms provide flexible space for kids, guests, or a home office. The finished basement includes an extra bathroom and endless possibilities - imagine playroom, guest suite, yoga room or a home theatre. Located steps from the brand new Queensville Elementary School (opening this Fall), this home is in a community built with families in mind. The upcoming Health and Active Living Plaza (opening this Fall) will add a library, aquatics centre, and gym nearby. Local parks with playgrounds, plus Newmarket's shopping and dining options, driving range and golf courses are just minutes away. Commuters will appreciate the Queensville Park & Ride GO Transit stop and East Gwillimbury GO Station for easy Toronto access, with Hwy 404 conveniently connecting you to the entire GTA. (id:60365)
83 Polva Promenade
Georgina, Ontario
A perfect woodland retreat with modern comforts. Beautifully nestled among the trees on a serene half-acre lot, this custom-built raised bungalow boasts exceptional upgrades throughout. Enjoy the refreshing in-ground saltwater pool, heated by solar and gas heater for energy efficiency (liner 2023). An open, spacious kitchen features a large island, dining area, and reverse osmosis filtration system while seamlessly connecting to the great room with cathedral ceilings and a wraparound deck perfect for entertaining. The expansive primary suite features an elegantly renovated ensuite (2020) with heated floors, a steam shower, a soaker tub, and double sinks. Step directly from the primary bedroom onto the large deck overlooking the beautiful pool and peaceful forest setting. The basement features brand new flooring (2025), a cozy fireplace (2019), a large recreation area, an additional bedroom, and a full bathroom, ideal for guests or family. Large windows and an expansive space make for excellent in-law or multi-generational living potential. This fully landscaped yard is punctuated with perennial gardens, equipped with an irrigation system for easy maintenance, a chicken coop, and a wood-fired pizza oven. Other notable features include a transfer switch generator that delivers seamless automatic backup power during outages, ensuring your comfort and peace of mind. An insulated, heated, and cooled garage offers versatile space, or a year-round workshop. With numerous thoughtful upgrades and renovations, this home is truly move-in ready and the epitome of country comfort. (id:60365)
509 - 3600 Highway 7
Vaughan, Ontario
Step into this beautifully designed one-bedroom + den suite, offering 656 sq. ft. of stylish living space with soaring 9' ceilings. Featuring elegant flooring throughout, sleek stainless steel appliances, granite countertops, California shutters, and an upgraded spa-like shower, this unit effortlessly blends comfort and sophistication. Enjoy breathtaking views from your private terrace, perfect for relaxing or entertaining. Located in a vibrant community with convenient access to the TTC, the subway, major highways, shopping, dining, entertainment, and more, everything you need is just moments away. Don't miss the opportunity to live in one of the area's most desirable buildings! (id:60365)
561 Clifford Perry Place
Newmarket, Ontario
1- Access Entrance To Specious Basement From Garage ---------- 2-Not an Old House (Built 2017)---------- 3-Has Private Backyard (Back To Ravine & Stunning View In all seasons) ---------4- 2500 - 3000 Sqft ---------- 5- 10' Ceiling Main Floor ----------6- Large Family Rooms ----------7- Large 4 Bedrooms With Ensuite Bathrooms ------------8- Spacious Basement ---------9- Located In A Prestigious Pocket !!--------- 10- Occupied By Owner (Not Leased) --------11- Very Well Maintained House ------ 12- Front 49.71 Feet.........Basement With Potential In-law or Income-generating Suite ------ An Impressive 18.94' Ceiling In The Foyer With Grand Chandelier------ Ample Cabinet Space ------- Prep Kitchen.... Bright And Well Maintained ------ Minutes Driving To Hwy 400/404, Close To Upper Canada Mall, High-Rank Schools, Shopping Centre, Costco & Public Transit ....... Offer Anytime. (id:60365)
16 Audubon Way
Georgina, Ontario
Welcome To This Beautiful Home In Prestigious Audubon Estates, Set On A Private 1.24-Acre Pie-Shaped, Treed Lot. Enjoy The Wrap-Around Porch, Landscaped Grounds, And Backyard Lap Pool With Peaceful, Park-Like Views. Inside, Discover 10-Ft Ceilings, Oak Staircase, California Shutters Throughout, And 4 Generously-Sized Bedrooms - 3 With Brand New Carpet. The Oversized Primary Suite Is A True Retreat, Featuring A Huge Walk-In Closet And Luxurious 5-Piece Ensuite. The Open-Concept Country Kitchen Flows Into The Dining Area - Perfect For Family Living And Entertaining. Geothermal Heating/Cooling Keeps Energy Costs Low. Partially-Finished Basement Offers Loads Of Storage And Future Potential. Oversized Garage Ideal For A Man Cave Or Vehicle Storage. A Perfect Blend Of Comfort, Style, And Efficiency! (id:60365)
1597 Metro Road N
Georgina, Ontario
Beautifully Restored Home On Premium Lot - Hardwood & Porcelain Floors Throughout. Lots Of Led Pot Lights, Windows & Doors 2020, Roof, Kitchen & Baths 2020. High Ceilings On Main, Main Floor Laundry, Main Floor Bedroom With Ensuite, 3 Outside Entrances - 2.5 Car Garage/Shop 2020(Gas Heated & Insulated) - Period Log Cabin-Great For Entertaining! (Currently Being Used For Storage. Lots Of Parking, Two Driveways - Very Unique & Move In Ready!!! Prime Location Close To The Lake! Shows Great! (id:60365)



