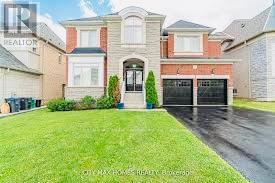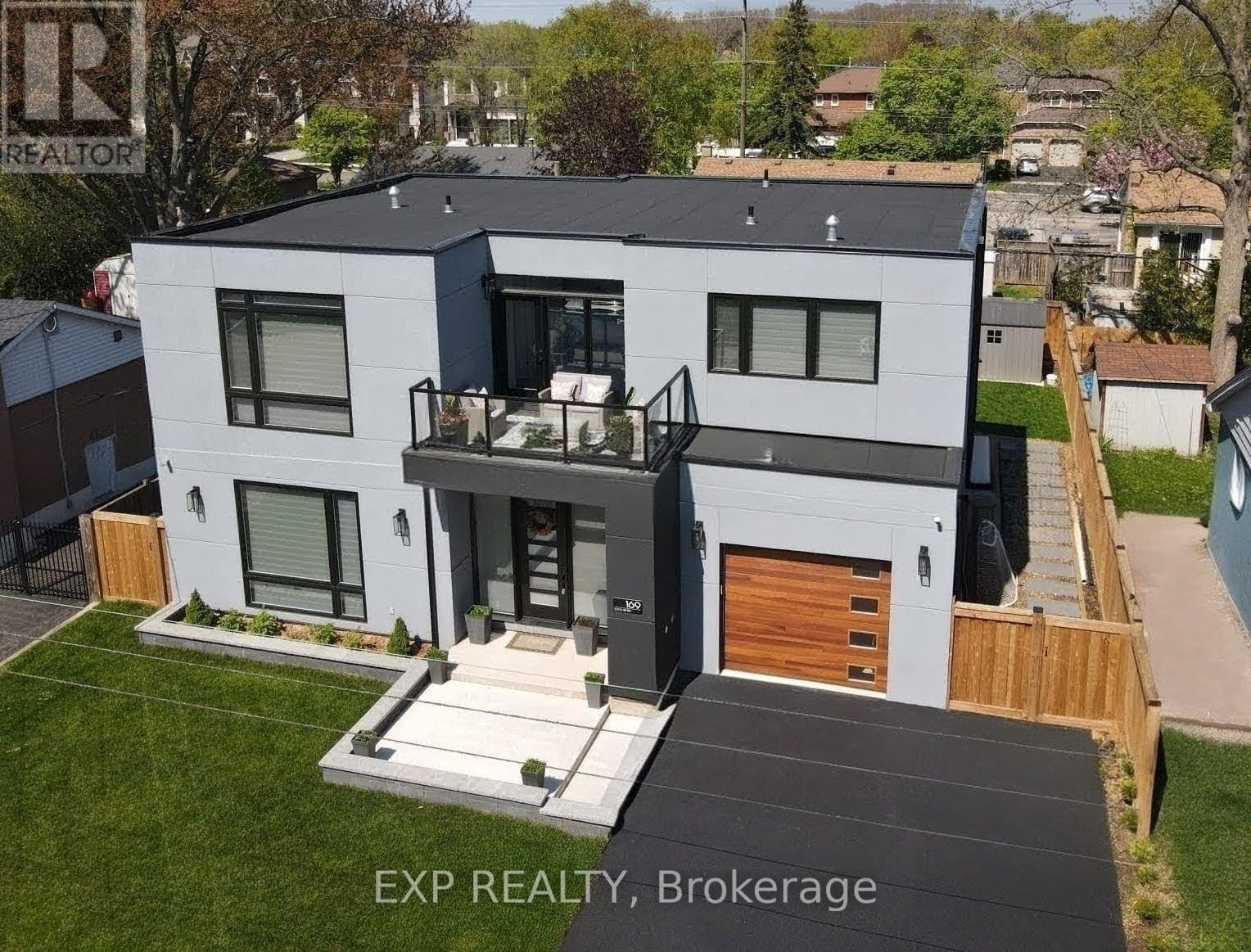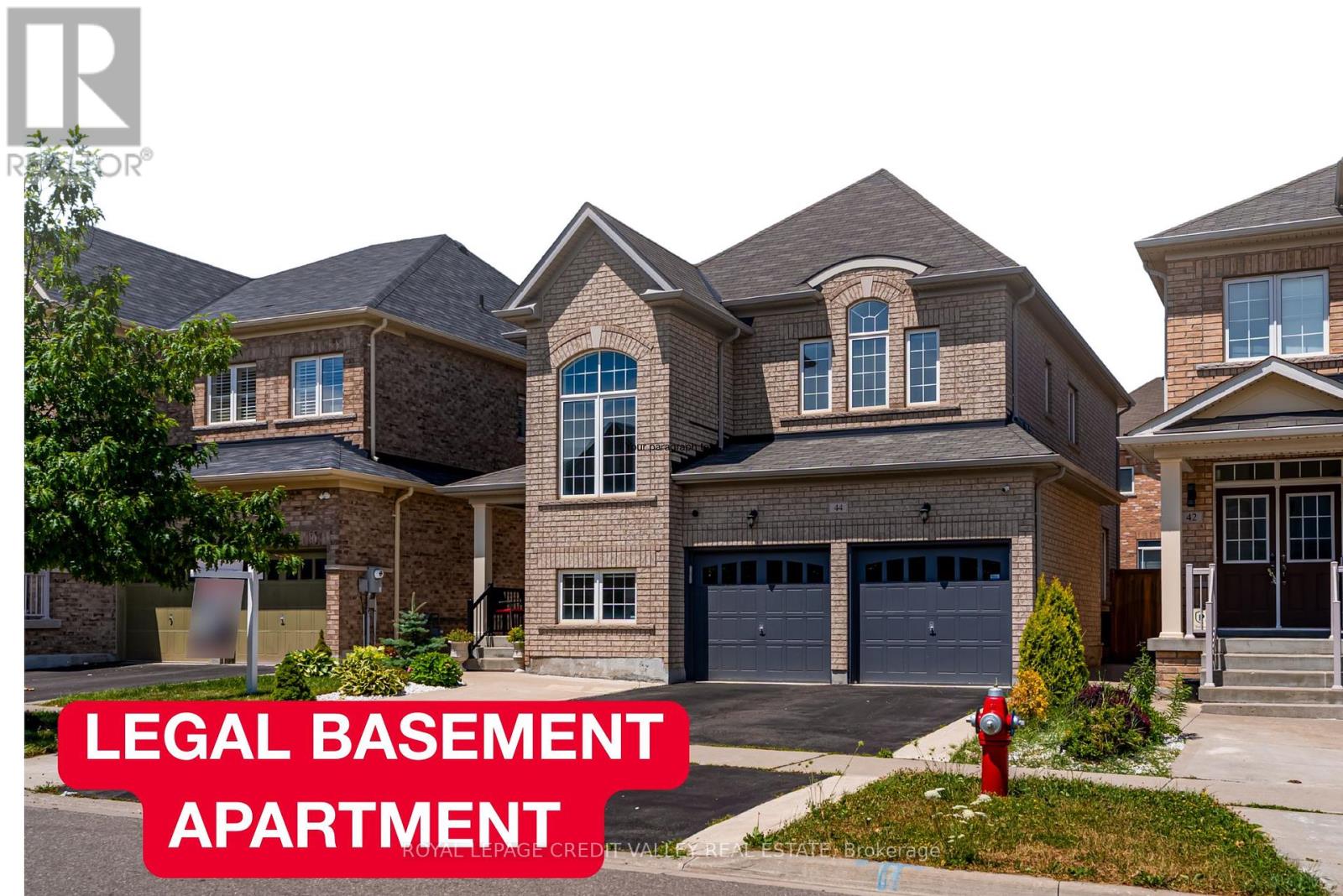37 Alice Springs Crescent
Brampton, Ontario
Wow, This Is An Absolute Showstopper And A Must-See! Priced To Sell Immediately, This Stunning 4 + 2 Bedroom Home In Credit Valley Sits On A ((( ***Premium Lot With No Neighbours In The Front *** ))) And Combines Luxury, Space, And Practicality For The Modern Family. Just A Short Walk To Mount Pleasant GO Station, The Fully Detached Residence Welcomes You With 9-Foot Ceilings, Separate Living And Family Rooms, And Gleaming Hardwood Floors Flowing Across Both Main And Second Levels ( Childrens Paradise Carpet Free Home!). The Chef's Kitchen Is A Dream Come True, Showcasing Quartz Countertops, A Stylish Quartz Backsplash, Stainless Steel Appliances, And An Oversized Island Perfect For Quick Breakfasts Or Weekend Entertaining. Upstairs, The Private Primary Retreat Offers A Large Walk-In Closet And A Lavish 6-Piece Ensuite, While All Four Spacious Bedrooms Connect To Three Full Washrooms, Delivering Comfort And Convenience For Every Family Member. A Main-Floor Laundry Room Adds Extra Ease To Daily Chores. The Professionally Finished 2-Bedroom Basement Equipped With A Separate Side Entrance Presents Ideal Space For Extended Family, Guest Quarters, Or A Potential Granny Suite, Unlocking Superb Multi-Generational Living Or Income Potential. Outdoor Living Shines With A Covered Deck Featuring An Integrated Outside Kitchen, Plus A Handy Backyard Shed For Storage, All On A Low-Maintenance Lot Designed For Relaxation, Not Yardwork. Additional Highlights Include A Hardwood Staircase With Iron Pickets, Energy-Efficient Pot Lights, And An Extended Driveway Leading To A Double Car Garage. Move-In Ready With Thoughtful Upgrades Throughout, This Property Offers Everything You Need To Live, Work, And Entertain In StyleSchedule Your Private Viewing Today Before This Breathtaking Credit Valley Gem Is Gone! (id:60365)
16218 Airport Road
Caledon, Ontario
First Time Home Buyers or Downsizers and Builders, Handyman - Steal The Deal! - Design & Build Upto 5000 Sq. Ft Of Custom Home - Property Is Nestled In Caledon East On A Mature 1/3 Of An Acre Lot!!! 2+1 Br Bungalow W/ 1x 4-piece bathroom, Newly Renovated, Repainted, New Flooring Throughout and Large Lot for Future Dream Home Building! Huge Potential To Enjoy Or Create Your Own Design!! Room For Expansion Available!! Enjoy Country Living With Short Drive To All-City Essentials!!! Quinte Bungalow With Eat-In-Kitchen And Walk-Out To Huge Yard!! Finished Basement With Large Family Room And Bedroom!!! Gas Connection Available For Furnace!! Connected To Municipal Water With A Highly Motivated Seller!! (id:60365)
160 Dixon Drive
Milton, Ontario
Better Than Brand New, Fully Customized inside out, Beautifully upgraded 4+2 bedroom and 3+2 Bathroom detached home sitting on a very large premium corner lot, with a legal basement apartment in one of Milton's most sought-after neighborhoods. This spacious property offers over 3,600+ sqft of finished living space with hardwood floors throughout, a chefs dream kitchen featuring quartz countertops, custom cabinetry, built-in appliances, and designer finishes. Enjoy a bright, open-concept layout with pot lights, custom Interior doors, Custom Wardrobes, elegant lighting, and a cozy electric fireplace with a stone accent wall. Upon Entrance, the 18' High ceiling on Foyer and Living room is marvelous. The basement is fully finished with a separate entrance, 2 bedrooms, 2 full baths, kitchen & Sep Laundry perfect for rental income. Step outside to your private backyard retreat with a hot tub, gazebo, and paved patio. With 6-car parking, new garage doors, and $250K+ in total upgrades, this home checks all the boxes. Close to top-rated schools, parks, shopping, and Hwy 401. Don't miss your chance to own this move-in-ready gem! Whole house was custom upgraded in 2021 and the legal basement was recently finished in 2022. List has been attached. (id:60365)
57 Beacon Hill Drive
Brampton, Ontario
Rare, Stunning & Luxurious!! ** Aggressively priced for maximum savings**Upgraded Home In Highly Sought After Estates Of Credit Ridge! Approx. 6000 Sq Ft Of Living space which includes finished basement rented for $2200. **Fully renovated home** & this property is the perfect blend of comfort, elegance, and functionality. Main Features:4 Bedrooms Upstairs + Main Floor Office + 3-Bedroom Basement Apartment6 with Sep entrance , Bathrooms throughout the homeHardwood flooring throughout9 ft ceilings & 9 ft doors on the main floorSoaring **18 ft ceiling in the family room** Grand foyer and elegant formal dining roomSpacious office with vaulted ceiling on the main floorGourmet kitchen with breakfast area, service bar & walk-in pantryLuxurious primary bedroom with his & her walk-in closets + 6-piece ensuite4 large bedrooms upstairs, perfect for family comfort Professionally Finished Basement:3 BedroomsLiving RoomFull Kitchen2 BathroomsSeparate Entrance Ideal for in-laws or rental income Additional Highlights:Approx. 4,450 sq ft upper floors + finished basement is around 1560 Sqfeet Located close to GO Transit, Walmart, Hwy 401 & 407Move-in ready, perfect for indoor and outdoor livingRarely offered Truly a showstopper! Dont miss this rare opportunity to own a dream home in one of Bramptons most sought-after neighborhoods.Dont miss this limited-time opportunity act now before its gone.Show and sell (id:60365)
5567 Bonnie Street
Mississauga, Ontario
Highly Upgraded 4+2 Bedrooms and 5 Washrooms Semi Detached house with LEGAL BASEMENT APARTMENT in the Prestigious Churchill Meadows Area. Freshly painted house has Welcoming foyer with 9' ceiling on main floor. Separate Living and Family Area. Entrance from Garage. Large Family room with Cozy Fireplace. Upgraded Open concept Kitchen with Stainless Steel Appliances, Backsplash, Quartz Counter Top. Potlights and LED Light Throughout the house. Carpet Free House is filled with Lots of Sunlight. Total Three Full Washrooms on Second Floor, Primary Bedroom with 6 pc ensuite and large Walk-in closet. Other Two Bedrooms connected with shared Bathroom. New Zebra Blinds. 200 Amp Electric Panel. Total 4 Car Parking. Recently Completed Never Lived Legal Basement Apartment for the Extra Income. Close to Highways, Plaza, School, Parks, Library, Public Transit, Banks, etc. refer attached List for all recent upgrades. (id:60365)
1358 Odessa Crescent
Oakville, Ontario
Welcome to this beautifully renovated 2+2 bedroom detached bungalow nestled on a quiet,family-friendly street in one of Oakvilles most sought-after neighbourhoods. This move-inready home boasts nearly $100,000 in upgrades, blending modern comfort with timeless charm. Finished basement with 2 additional bedrooms, and large family room with feature wall and electric fireplace ideal for extended family, guests, or a home office setup. Situated in a safe, well-established community, steps from top-rated schools, parks, shopping,and transit. Perfect for families, down sizers, or investors looking for value in a high-growtharea. (id:60365)
176 Cooke Crescent
Milton, Ontario
Welcome To 176 Cooke Crescent In Miltons Sought-After Dempsey Neighbourhood A Quiet, Family-Friendly Street Steps From Top-Rated Schools, Parks, And Amenities. This Beautifully Maintained 4-Bedroom, 3-Bath Home Features A New Roof (2021), Fresh Paint (2025), And Renovated Bathrooms (2025). Enjoy Hardwood Floors, Elegant Crown Mouldings, Coffered Ceilings, And Generously Sized Principal Rooms. The Bright And Spacious Layout Includes A Main Floor Laundry, Finished Basement, And A Versatile Loft With Walk-Out To Private Balcony Ideal For A Home Office, Media Room, Or Retreat. The Private Backyard Offers Plenty Of Space To Relax And Entertain, While The Double Garage And Extended Driveway For 6 Vehicles Provide Exceptional Convenience. This Is A Turnkey Home In A Prime Location Don't Miss It! OPEN HOUSE SAT/SUN JULY 26&27 2PM-4PM (id:60365)
161 Bonnie Braes Drive
Brampton, Ontario
*Legal 3-Bedroom Basement Apartment with potential rental income of up to $4,000/month, Total of 2 Kitchens, 7 Bedrooms & 7 Bathrooms all together, 2 Master Ensuites, Every Bedroom Has Access to a Bathroom*. Located in the sought-after Credit Valley community, this beautifully designed corner double car detached home offers the perfect blend of luxury, functionality, and income potential. Step through the double-door entry into a bright, welcoming main floor with 9ft ceilings and *hardwood flooring* throughout the entire home, including all bedrooms. The open-concept layout boasts a combined living and dining area, a cozy family room, and an upgraded kitchen with granite countertops ideal for family gatherings and entertaining. The upper level showcases a *primary master suite* with a large walk-in closet and a luxurious 5-piece ensuite, while a *second master bedroom* offers its own 4-piece ensuite and closet. The remaining two generously sized bedrooms each include closets and share a well-appointed bathroom. A versatile *den* area completes the upper level, perfect for a home office, study space. The fully finished basement is a legal 3-bedroom apartment with its own private entrance, offering a thoughtfully designed layout ideal for extended family or rental income. It features 1 full kitchen, two 3-piece bathrooms, and an additional 2-piece powder room, providing both comfort and functionality in one spacious unit. Last but not the least, * DO NOT FORGET to show the bonus office space in the garage*. With 6-car parking spaces, abundant natural light, pot lights throughout , and located in the highly sought-after Credit Valley community, this home is just minutes from Eldorado Park, top-rated schools, and major highways. A rare find with incredible income potential and family comfort! (id:60365)
169 Euston Road
Burlington, Ontario
Situated on the border of Oakville and Burlington, 169 Euston Rd lies in the highly sought-after Elizabeth Gardens neighbourhood just a 5-minute walk from the lake! This beautifully crafted, custom-built home offers 3 bedrooms and 4 bathrooms, blending luxury and functionality at every turn. Primary bedroom features a 5pc spa-like ensuite, walk in closet and hardwood floors throughout. The 5pc Jack and Jill Washroom completes the spacious second and third bedroom with an ample amount of natural light. The main floor and basement features 10-foot ceilings, and 9-foot ceilings on the second floor, which makes the space feel open and airy. The open concept custom gourmet kitchen boasts high-end stainless steel appliances ($35K) with dovetail jointed drawers ($30K), perfect for the home chef. Custom stairs add an elegant touch, and a spacious second-floor balcony provides a private outdoor retreat. The large mudroom with built-in storage and convenient laundry area enhances daily living. Enjoy the polished cement Hydronic heated floor in the fully finished basement, offering both comfort and style. Back yard boasts a Covered deck full width of the house Natural gas hookup Hot tub hookup at side of house, Deck has concrete pad poured underneath - hot tub ready. Other extras include High Velocity furnace ($20K), Boiler with pool pump installed - ready for inground/above ground pool, and Garage is Wired for EV hookup. Every detail of this home has been carefully designed with no expense spared. Too many features to list, book your appointment to see this gem today! You don't want to miss this opportunity to own your forever dream home!! (id:60365)
229 Rutherford Road N
Brampton, Ontario
FULLY DETACHED SIDESPLIT 4,BEAUTIFUL HOUSE.THE BEST LOOKING HOUSE INSIDE OUT.CLOSE TO ALL AMENITIES,SHOPPING,TRANSIT,CLOSE HWY,CENTRAL LOCATION.HUGE BACKYARD,GOOD SIZE DECK,LAWN IS WELL MAINTAINED.FRONT AND BACK.ACCESS FROM GARAGE,SEPARATE SIDE ENTRANE FOR THE BASEMENT.BASEMENT ALSO HAS A 2ND EATIN KITCHEN.PERFECT FOR IN-LAW SUITE,ORADDITIONAL INCOME.OVERALL A VERY SPECIOUS,WELL KEPT HOUSE.METAL ROOF COMES WITH LIFE TIME WARANTY. (id:60365)
44 Walbrook Road
Brampton, Ontario
*LEGAL BASEMENT APARTMENT* Presenting a Beautifully Upgraded CUSTOM Luxury Detached Residence which is thoughtfully designed & crafted by the Sellers in the Most sought-after Neighbourhood of Credit Valley. HIGH END Upgrades of $130,000 taken From the Builder & a LEGAL Apartment of $100,000 along with A Separate Recreation Rm & Full Bathrm for Owners or In-Law suite. You will be impressed & amazed to see the Features & Finishes in the property. This Stunning Home offers 4 + 3 Bedrooms & 6 Bathrooms. Enter the Main Floor which boast Elegant Living & Dining Rm Offering Coffered 9 Feet Smooth Ceilings, Upgraded Engineered Oak Hardwood Flooring & Upgraded Oak Railings on Main Floor & Lower Lvl. A Sun-filled Open-concept, Cozy Family Rm with Gas Fireplace & Custom Stone Wall Surround. High Upgrades Level 3 from Builder, Floor Tiles in Foyer, Kitchen, Powder Rm & Laundry Rm. The Modern Chefs Kitchen is the Real Heart of the Home, Boasting UPGRADED GRANITE Countertops, KENMORE Brand SS Appliances, Elegant Backsplash & Premium Range Hood, LARGE CUSTOM Island with Breakfast Bar, & Generous & UPGRADED Cabinetry, BUILT-IN Double Combo Ovens cabinets, Crown Moulding & Valance Lighting for the Modern Kitchen. Upstairs ENJOY Four spacious Bedrooms, each with Ensuite Bathrooms meticulously designed. The luxurious Primary Bedroom offers a SITTING AREA with A Coffered Ceiling & Double Walk-in closets & a Spa-like 5-pc Ensuite with Whirlpool & 6 Jets in Master Ensuite Tub & ALL HIGH END Tiles, Faucets & Accessories. Three Spacious Bedrooms with all Ensuites offering Upgrades in other 2 Bathrooms, one is Jack and Jill. Separate Legal Entrance done from the Builder, Rental Income Potential (Approx. $2,000). The Exterior is just as Impressive, with a $30,000 Backyard Oasis Featuring Gazebo & Concrete Patio, & plenty of space to Relax or Entertain Double Car Garage with inside entry plus Extended Driveway for total 7 Parking spaces. A must-see for Families looking for a Luxury Living. (id:60365)
34 Gardenia Way
Caledon, Ontario
Beautiful 3 bedroom freehold townhome in popular Valleywood! Main floor has a new upgraded front door, sunny breakfast nook, renovated kitchen with large pantry, SS appliances (stove, fridge, dishwasher) and built in microwave. You will find plenty of natural light in the dining and living rooms and brand new floors and baseboards/ On the second floor you will find 3 bedrooms, a main bathroom with double sinks and a primary bedroom which boasts a large walk in closet and renovated 4 pc ensuite. Walk out to your backyard oasis and you will find a beautiful saltwater on ground pool, a hot tub and a 10x12 deck for entertaining. Backyard backs onto park so no neighbours behind. Newer windows and garage door with 3 total parking spaces. (id:60365)













