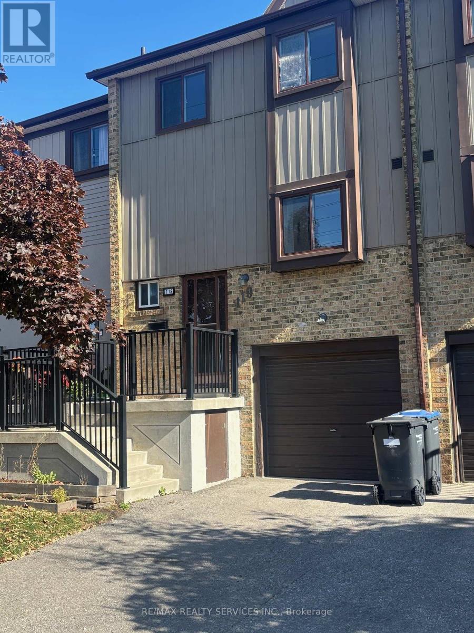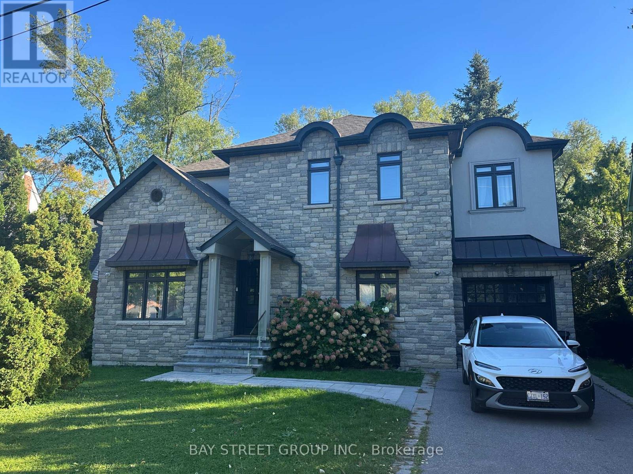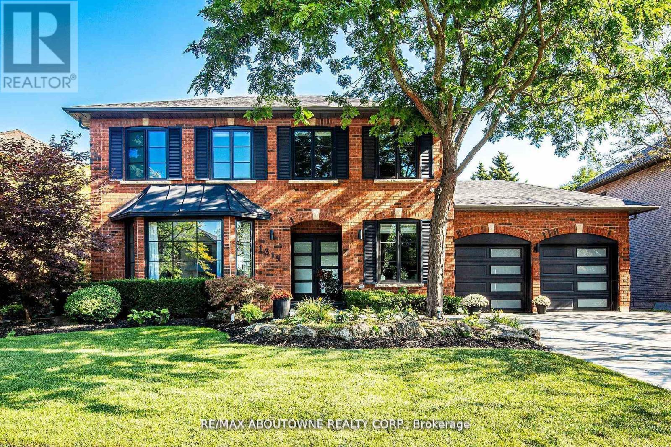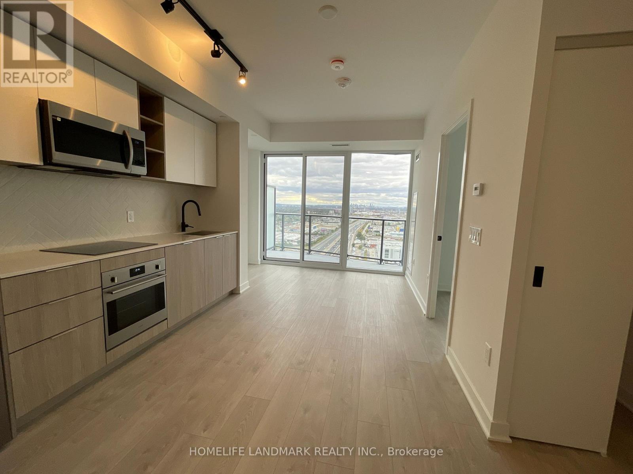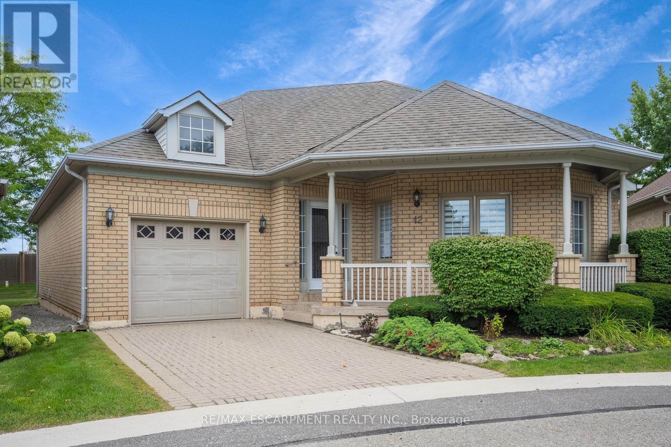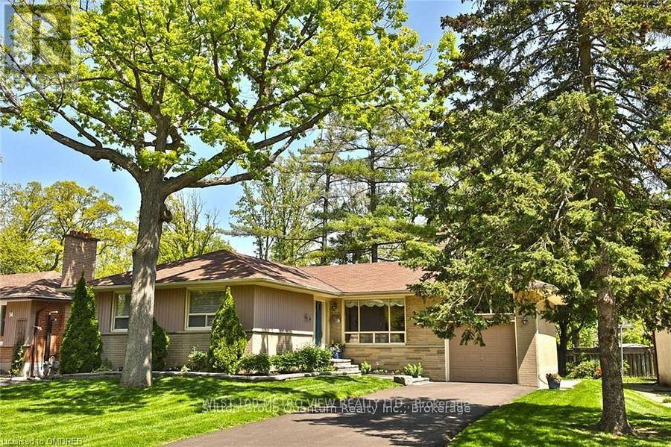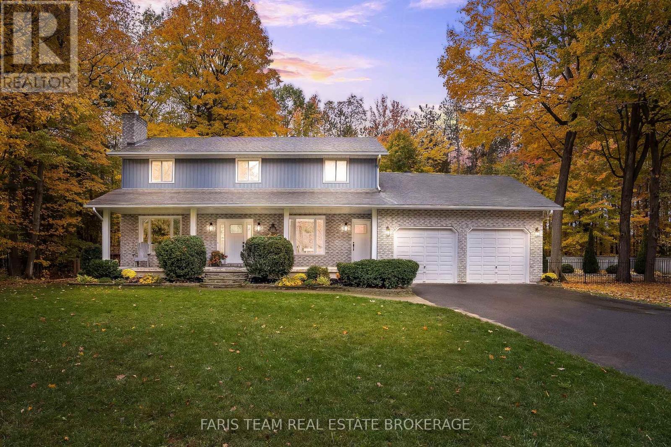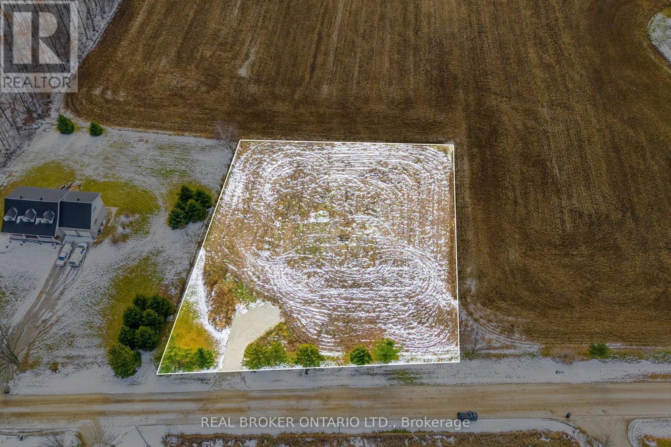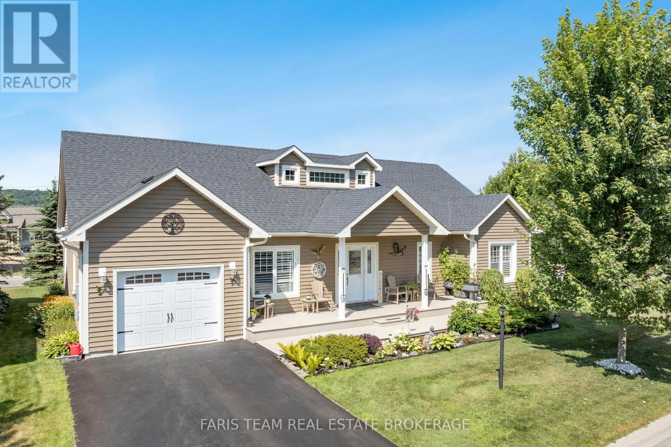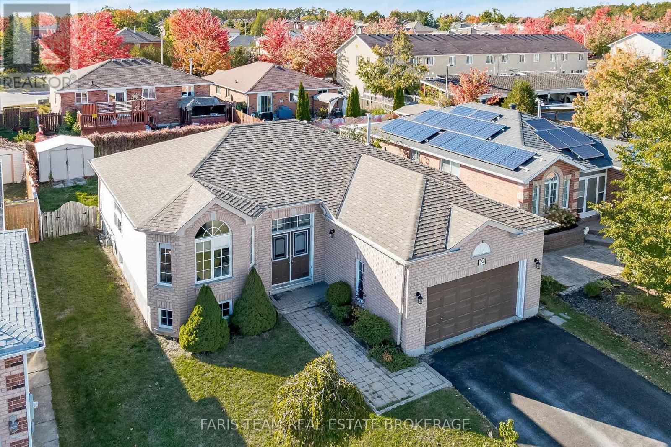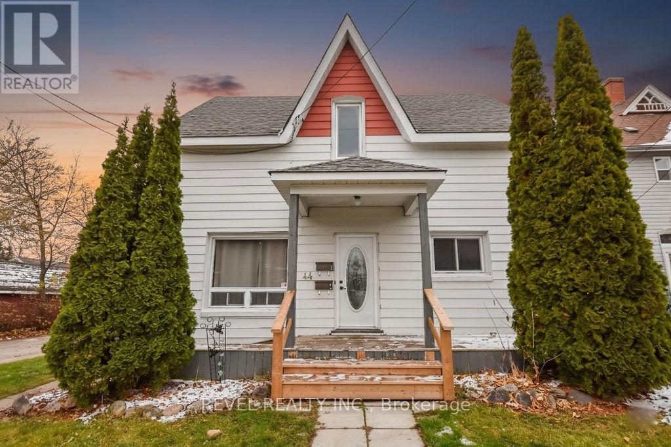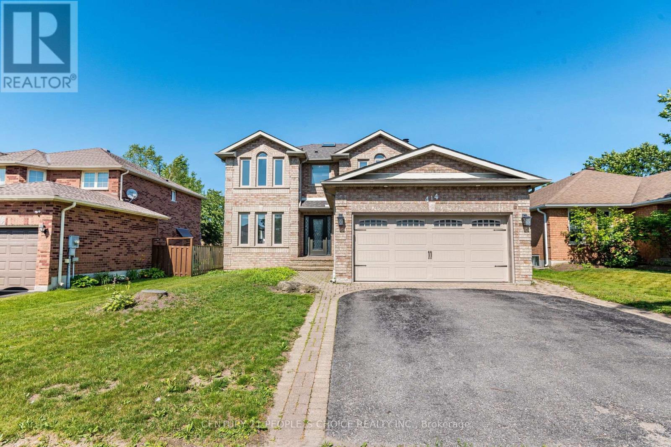119 Moregate Crescent
Brampton, Ontario
Fridge, Stove, Portable Dish Washer, Freshly Painted, Brand New Broadloom. 1.5 Baths. (id:60365)
128 Thompson Avenue
Toronto, Ontario
A true city oasis, this spectacular Thompson Orchard home offers luxury throughout. Set on a picturesque 88 ft lot with private creek exposure, it features a sophisticated open-concept kitchen with a walkout to a cedar deck, wainscoting, glass railings, security system, and Caesarstone countertops. The master bedroom and ensuite overlook the creek. Additional highlights include built-in speakers, a basement with heated floors, and more. Appliances and features include a Gas Wolfe range, KitchenAid fridge, dishwasher, wine chiller, washer & dryer, alarm, central vacuum, HVAC, and closet organizers. (id:60365)
1319 Greeneagle Drive
Oakville, Ontario
REMARKS FOR CLIENTSLocation! Location! Welcome to 1319 Greeneagle Drive nestled in the sought after Gated community of Fairway Hills. Quiet cul-de-sac plus granted access to 11 acres of meticulously maintained grounds. Backing onto the 5th fairway offering breathtaking views as soon as you walk in. This spectacular family home has been extensively renovated with well over 300K spent by the current owners. Painted throughout in crisp designer white, smooth ceilings, over 170 pot lights, updated 200amp panel, new shingles, skylight + insulation, stone driveway and walkway, commercial grade extensive home automation system with security/smart locks, EV ready and smart closet designs. The lower level has been professionally finished with a rec room, 5th bedroom, full washroom, gym and a fantastic pantry/storage room. The primary suite hasbeen transformed to create his and hers closets and a spa- like ensuite with heated floors, glass curb less shower and soaker tub. Entertainers backyard with large deck and heated in ground pool. Close to top rated schools, hiking in the 16 mile trail system, shopping and highway access. Move in and enjoy! (id:60365)
2802 - 36 Zorra Street
Toronto, Ontario
Modern 1-bedroom + den condo, just 2 years old, on the 28th floor with clear west-facing views of the city and Lake Ontario. It has high ceilings, big windows, stainless steel appliances, and stylish finishes like black faucets and sleek cabinets.Great location with easy access to Gardiner, QEW, and Hwy 427. Close to Kipling and Islington subway stations and Mimico GO. Only 15 minutes to downtown and a short drive to the lakeshore and Humber Bay.Surrounded by shops and services like Costco, IKEA, Sherway Gardens, banks, and a movie theatre.Enjoy amazing amenities: rooftop pool, BBQ area, gym, yoga studio, kids club, games room, co-working space, and moreover 17,000 sq ft of indoor and outdoor space to relax and enjoy. (id:60365)
12 Larkdale Terrace
Brampton, Ontario
Welcome to this fantastic 2 bedroom, 2.5 bathroom bungalow in Brampton's sought-after Rosedale Village! This gated community offers an amenity-rich lifestyle with an executive 9-hole golf course, tennis, pickleball, shuffleboard and bocce ball courts, lawn bowling greens, parkettes, and a beautifully designed clubhouse featuring an exercise room, saunas, an indoor pool, a lounge, a games room with billiards, and more. Low-maintenance living is made easy with lawn care and snow removal included. The home has great curb appeal, a lovely front porch, and garden beds with mature greenery. Inside, the main level features a functional floor plan, perfect for everyday living and entertaining, complemented by modern tones throughout. The foyer with a double closet opens into the spacious living room with a fireplace and abundant natural light. The galley-style kitchen provides ample cabinetry and counter space, stylish finishes, and a breakfast area, while the dining area offers a sliding door walkout to the beautiful backyard. The large primary bedroom is a retreat with a walk-in closet and a 4-piece ensuite, while the second bedroom is generously sized as well. Completing the main floor is a 3-piece bathroom, an inside entry from the garage through the laundry room, and extra storage in the hallway. Downstairs, you'll find a recreation area, a 2-piece bathroom, and plenty of additional storage space. The private backyard with a patio is beautifully landscaped with greenery and trees. Call this wonderful home and lifestyle yours today! (id:60365)
48 North Forster Park Drive
Oakville, Ontario
Beautiful 3 bdrm Bungalow Nestled In The Desirable Riverside Neighbourhood Of Old Oakville, Generously Sized, Irregular Lot Measuring 70 X 141 X 50 X 110 Ft. Close Proximity To Forster Park, Top-Rated Schools, Downtown Oakville, The Qew And Go Transit. Premium Hardwood Floors, Spacious Room Dimensions, A Cozy Gas Fireplace, An Updated Kitchen, And A 4-Piece Bathroom, Seperate entrance to finished bsmt (id:60365)
7 Bailey Crescent
Tiny, Ontario
Top 5 Reasons You Will Love This Home: 1) Step into this move-in-ready 3,040 above grade square foot home showcasing a new board and batten exterior with oversized custom pillars, new windows, and a custom front doors, creating striking curb appeal and a timeless first impression, while inside, rich hardwood and elegant ceramic flooring guide you through an open-concept design, thoughtfully crafted with comfort, functionality, and effortless entertaining in mind 2) The heart of the home, a large chef's kitchen, has been upgraded with gleaming granite countertops, custom cabinetry, included appliances, and direct access to the pantry and main level laundry, creating both convenience and style for large family living 3) Embrace family comfort on the upper level with four generously sized bedrooms, including a large primary retreat with a dressing room and 5-piece ensuite, complemented by a spacious 4-piece bathroom with double sinks serving the additional three bedrooms 4) Designed for versatility, a secondary entrance from the front porch leads to a private home office, 3-piece bathroom, and a large living area, ideal for extended family members, guests, or a home-based business, while the finished lower level presents a large family room, 3-piece bathroom, and workshop with garage access that could easily accommodate a future in-law or basement apartment 5) Outdoor living shines with expansive multi-level decks, a professionally landscaped backyard with a flagstone firepit, and direct access from the backyard to Tiny trails and forested land, soccer fields, baseball diamonds, a playground, and Wyevale Primary School, while just a 5-minute drive to the pristine Deanlea, Woodland, and Bluewater Beaches plus proximity to parks, shopping, and commuter routes. 3,040 above grade sq.ft. (id:60365)
6449 12 13 Side Road
Clearview, Ontario
Just imagine... it's a year of firsts in your newly built home at 6449 12/13 Sideroad. A home designed exactly the way you've always envisioned. Outside, the view stretches across your 200 feet of frontage and a level, fully cleared landscape and peaceful country fields - your own private slice of the Clearview countryside! You step out onto the porch, maybe it's a wide wraparound, or a modern farmhouse deck, coffee in hand, the quiet hum of rural life greeting you. It's calm. It's private. It's yours.Today's agenda is simple, the way country living should be.You take the quick 6-minute drive into Creemore. Your first stop: The Bank Café, where the smell of freshly roasted beans fills the air. Coffee in hand, you stroll along Mill Street, popping in and out of boutiques, local bakeries, and artisan shops. Maybe you grab pastries for later or pick up something handmade from one of the local makers Creemore is known for.Back home, the afternoon is yours.Maybe you plant vegetables in the garden you've always wanted. Maybe you relax on the deck with a book. Or maybe you lace up your hiking boots and explore one of Clearview Township's many nearby trails. Devil's Glen, Noisy River Provincial Park, and sprawling conservation areas are all close enough for spontaneous adventure. And in the winter? Blue Mountain and Devil's Glen await weekend ski days. Here you aren't just building a house. You're building the life and lifestyle you've been imagining. Your Clearview story starts here. (id:60365)
2 Grew Crescent
Penetanguishene, Ontario
Top 5 Reasons You Will Love This Home: 1) Exceptional ranch bungalow offering serene water views, a bright open-concept layout, and spacious front and back decks, perfect for enjoying the warmer months in the sought-after Village at Bay Moorings 55+ community 2) Beautifully landscaped corner lot with mature gardens, a built-in sprinkler system, and complemented by a double driveway for added convenience 3) Generous primary suite with a walk-in closet and exclusive ensuite access, featuring a dual-sink vanity for both style and functionality 4) Additional highlights include a versatile den, an expansive crawl space, parking for up to three vehicles, and worry-free living with access to a brand-new clubhouse 5) Ideally located near shopping, Discovery Harbour, Georgian Bay, and scenic walking trails, with local restaurants just minutes away. 1,683 above grade sq.ft. Visit our website for more detailed information. (id:60365)
24 Marsellus Drive
Barrie, Ontario
Top 5 Reasons You Will Love This Home: 1) Charming raised bungalow with an all-brick exterior, set in a quiet and family-friendly neighbourhood close to parks, schools, transit, and everyday amenities 2) Bright and inviting interior with sunlight streaming through large windows, creating an uplifting atmosphere that enhances the open and comfortable layout 3) Beautifully updated kitchen serving as the vibrant centre of the home, offering modern finishes and seamless flow for cooking, gathering, and entertaining 4) Fully finished basement complete with a spacious bedroom, full bathroom, and versatile living area, perfect for guests, teens, extended family, or an in-law suite 5) Rare fully finished, climate-controlled garage featuring a Mitsubishi air conditioner and heat pump, ideal for a workshop, studio, or secure space for cherished vehicles, along with a fully fenced backyard providing generous greenspace for relaxation and play, 1,216 above grade sq.ft. plus a finished basement. (id:60365)
44 Parkside Drive
Barrie, Ontario
Welcome to 44 Parkside Dr, Barrie - a beautifully updated century home offering modern finishes while preserving its timeless charm. This registered duplex features a spacious main-floor 2-bedroom suite and a bright upper 1-bedroom suite, both fully renovated and equipped with newer appliances and separate laundry. Situated on a 66 x 132 ft lot with RM2 zoning, the property offers exceptional potential: maintain the existing duplex and explore the possibility of adding two additional units (buyer to verify with the City). It's an ideal opportunity for investors, first-time buyers wishing to offset mortgage costs, or those seeking flexible multi-generational living. Potential Rental Income $2500 Lower & $1800 Upper. Located in a central Barrie neighborhood across from Queens Park and close to schools, shopping, public transit, and major commuter routes, this property delivers convenience and long-term growth. Renovations (2024): Full interior repaint, new flooring, trim, doors & hardware, lighting, bathrooms, kitchens, and most appliances. Additional updates include A/C (2024), HWT (2024 - rental), and Furnace (2019). Snow removal paid for the season. A versatile and rare investment opportunity with outstanding potential. (id:60365)
414 Cundles Road W
Barrie, Ontario
This Is What You Have Been Waiting For!! Detached 4 Bedrooms Family House With Double Garage And Many Upgrades!! This Gem Comes With Upgraded Inserted Front Door!! Nice Size Foyer To Welcome You!! Upgraded Hardwood In Living And Dinning Room!! Family Room With Wood Fireplace(As Is) And Stone Accent Wall With Pot Lights!! Chef's Dream Kitchen With Stainless Steels Appliances/Quartz Countertops/ Vallance Lighting/Backsplash/ Extra Pantry For Storage/ Eat In Breakfast/ Walk Out To Decent Size Backyard With 2 Tier Deck!! Primary Bedroom With Attached Huge Closet/Sitting Area For You To Enjoy/6Pc Spa Kind Of Bathroom With Double Sink And Glass Shower. All Bedrooms Are Also Good Size. Second Floor Skylight For Natural Light, Carpet Fee House Except Staircase, Nicley Tucked In Main Floor Laundry, Entrance to Garage with Garage Door Opener. (id:60365)

