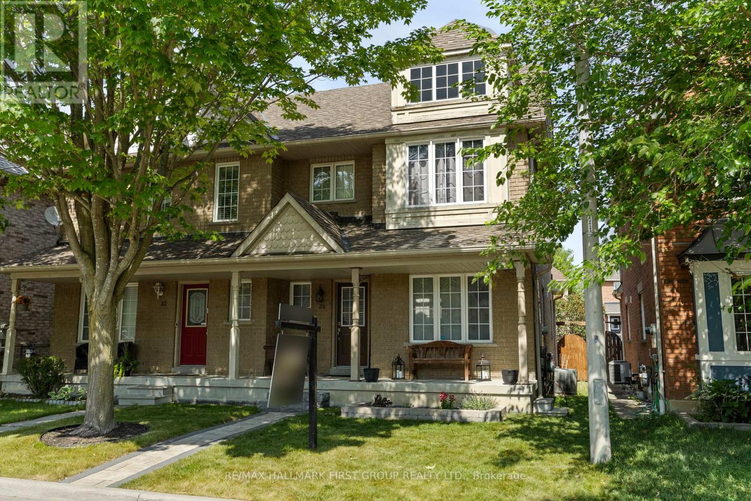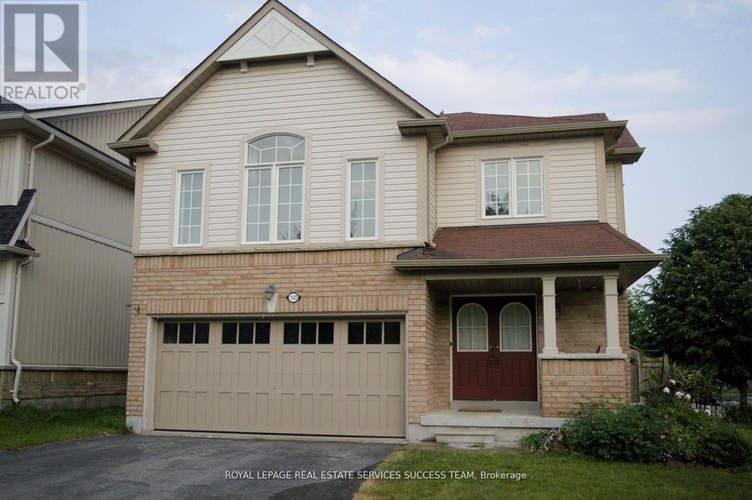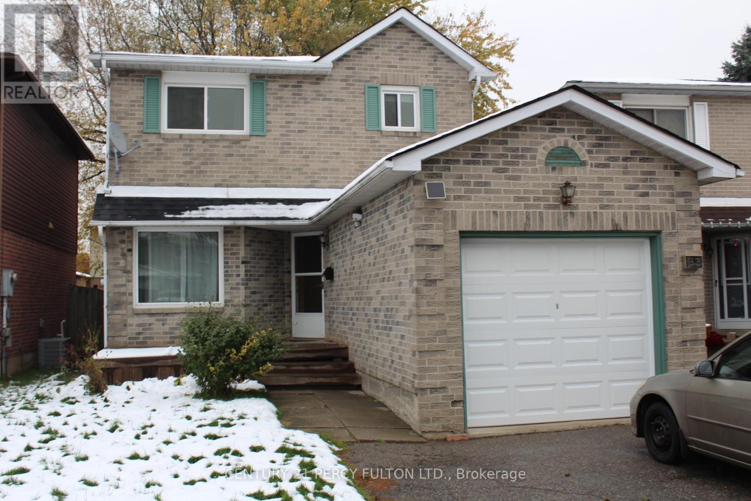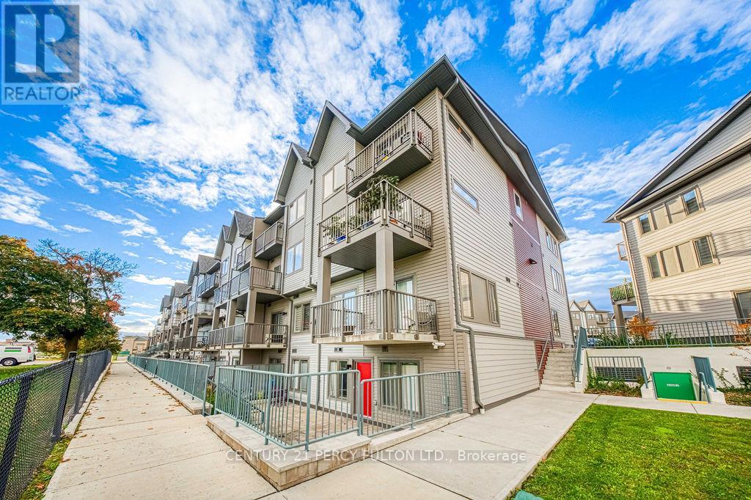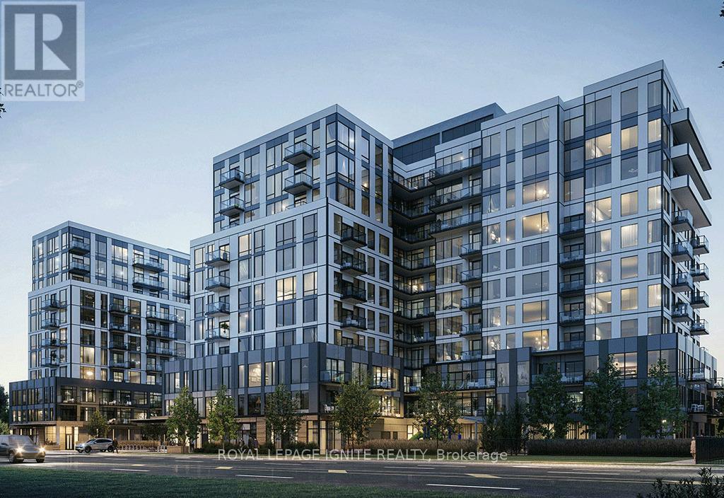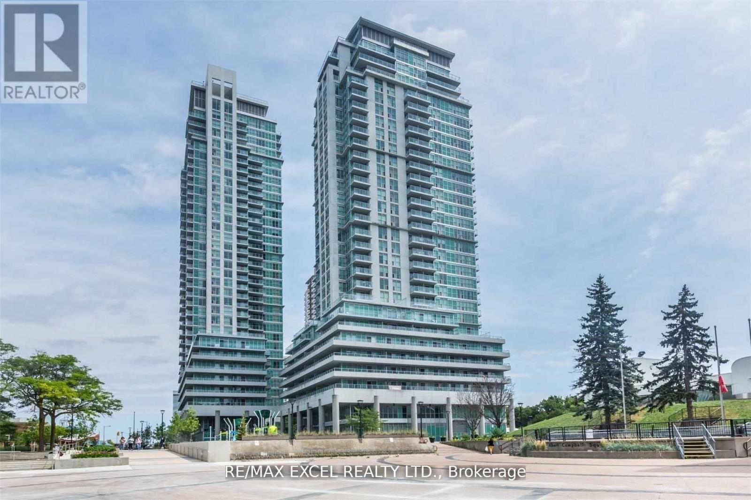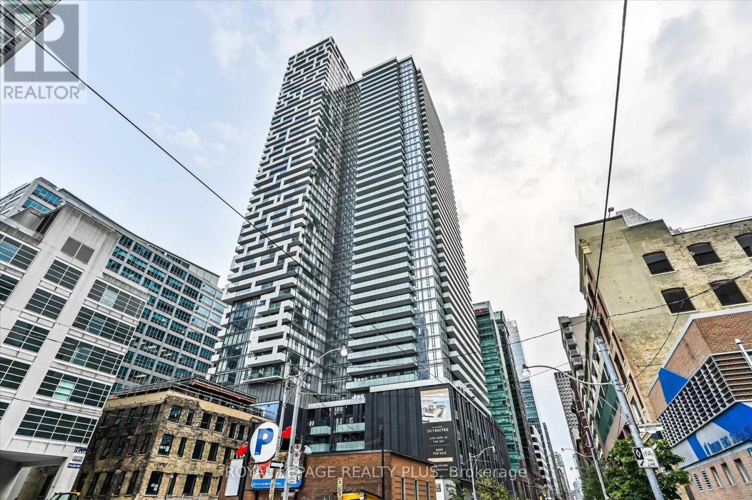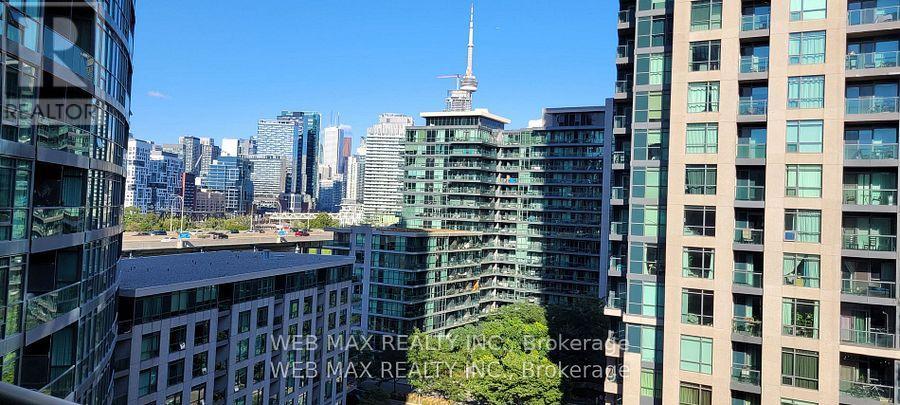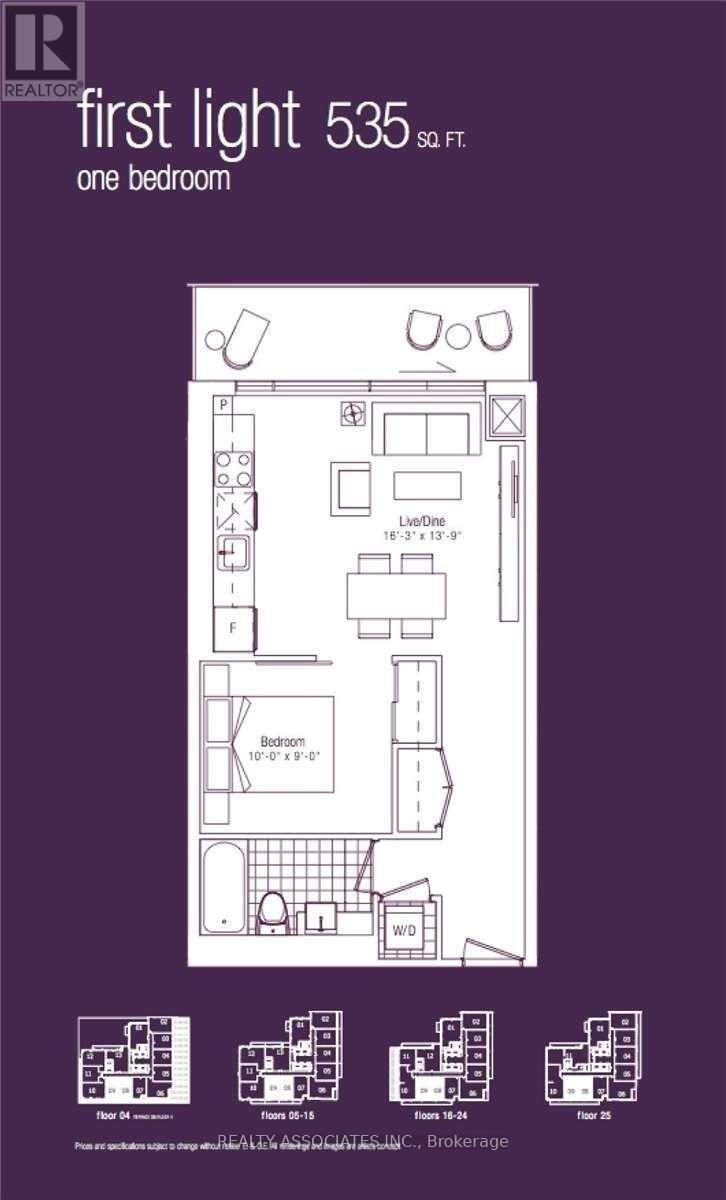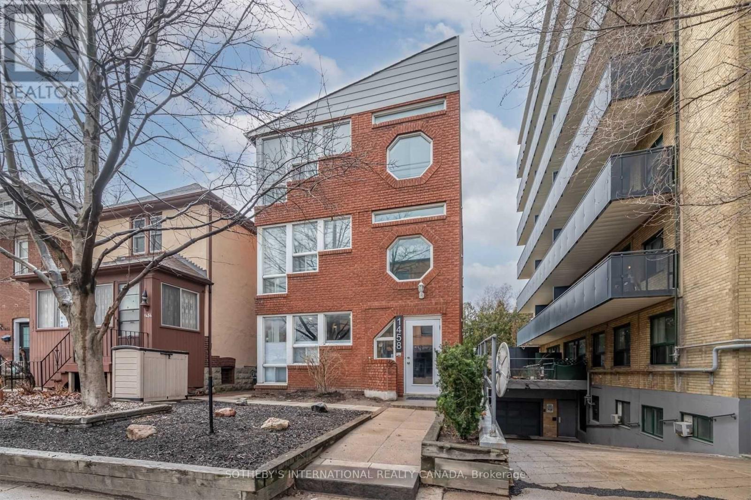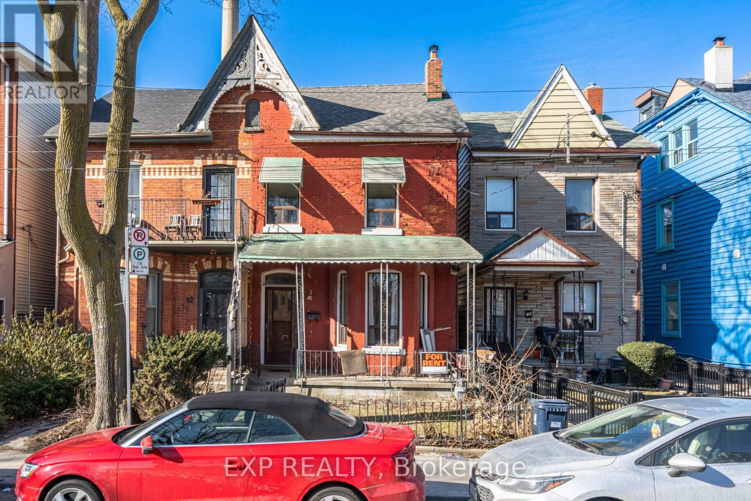35 Salt Drive
Ajax, Ontario
This beautiful 3-bedroom semi-detached home is located in the desirable South East Ajax community. It features a bright, open-concept layout with 9-foot ceilings and rich maple hardwood floors on the main level. The spacious eat-in kitchen walks out to a private backyard and offers direct access to the garage. The large living and dining areas are perfect for relaxing or entertaining and Gas Fireplace, and Upstairs, you'll find three comfortable bedrooms with plenty of natural light and storage. The fully finished basement provides even more living space, including a recreation room, fireplace, 2-piece bathroom, laundry room, and cold cellar. Located on a quiet street near conservation areas and scenic walking trails, this home offers a peaceful environment. Commuters will appreciate the quick access to Highway 401 and nearby public transit. Close to top-rated schools, parks, shopping, and all amenities and "Lake access within walking distance" This move-in-ready home offers comfort, convenience, and a fantastic location for families or first-time buyers. (id:60365)
1129 Beneford Road
Oshawa, Ontario
Beautiful 3bedroom With Huge Backyard and Deck. House In Very High Demand North Oshawa Located At Eastdale. Big Family Room with fireplace. Premium Lot House In A Beautiful Neighbourhood. School Bus Route. Vincent Massey P.S. From Jk To Grade 8 And Eastdale C.V.I. School Grade 9 To 12. Photos were taken before current tenant move in. (id:60365)
83 Barnes Drive
Ajax, Ontario
Detached All Brick Home In convenient Ajax location. This home features 3 Spacious Bedrooms, 2 Baths, Hardwood flooring throughout, Large family size kitchen with W/O to a large backyard with a generous size deck. walking distance to schools, parks and Durham Transit, Minutes to Costco, Walmart, Home Depot and much more. EZ access to Highway 401and Go Services (id:60365)
702 - 2635 William Jackson Drive
Pickering, Ontario
Stunning Condo Townhome in Pickering's Finest Location. Welcome to this beautifully upgraded 2-bedroom + den/office home offering modern comfort and unbeatable convenience -all on one level, making it effortless to move around and perfect for any lifestyle. Featuring two 4-piece bathrooms, including a private ensuite in the primary bedroom, this home is ideal for first-time buyers, downsizers, or young families. Enjoy open-concept living with a sleek modern kitchen complete with an island, stone countertops, and stainless steel appliances. The entire home is carpet-free and features high 9' ceilings, creating a bright, spacious atmosphere throughout. Step outside to a huge terrace - ideal for barbecues, relaxing in the sun, or watching the kids play in the open fields ahead. You'll love the underground parking right at your doorstep, with no long stairs to climb, making grocery days a breeze! Located in one of Pickering's most desirable communities, this home offers ultimate privacy with no fronting neighbours and green space right in front. Just minutes to Highways 401 & 407, shopping, schools, parks, and all amenities. Everything you need - comfort, convenience, and lifestyle - is right here! (id:60365)
204 A - 7439 Kingston Road
Toronto, Ontario
Welcome to the Narrative Condos - a Brand-new, Never-lived-in 2-bedroom Suite Offering Modern Finishes, Large Windows, and Plenty of Natural Light. Nestled Beside Rouge River Park and Rouge National Urban Park, Residents Can Enjoy Ravine-side Living Surrounded by Lush Trails, Golf Courses, and Waterfront Parks, All While Being Just 7 Minutes From Rouge Hill Go Station and 2 Minutes From Highway 401. Close to Top-rated Schools, Early Learning Centres, and UTSC (10 Minutes Away), This Location Combines Convenience With Tranquility. Building Amenities Are Currently Under Construction, Making This the Perfect Opportunity to Be Among the First to Experience Elevated, Nature-inspired Living at the Narrative Condos. (id:60365)
509 - 50 Town Centre Court
Toronto, Ontario
Beautiful And Modern " Encore At Equinox " Condo By Monarch Group. Bright, Spacious And Open Concept Suite Located In The Heart Of Scarborough. Upgraded Unit Layout. 1 Bedroom + Den With Floor To Ceiling Windows. Steps To Scarborough Town Centre, Ttc, Go Bus, Ymca, Hwy 401 And More. One Parking, One Locker. Building Has 24 Hrs Security And Monitored Visitor Parking. (id:60365)
321 - 41 Danforth Road
Toronto, Ontario
Rental Incentives Galore!! Choose The Lease Option That Best Suits You -- Option 1: $300 Off The Monthly Rent On An 18-Month Lease (Discount Applied To Months 1-12) OR Option 2: One Month Free Rent AND $150 Off The Monthly Rent On A 13-Month Lease (Month 1 Is Free W/ Discount Applied To Months 2-7). Say Hello To Suite 321At The Towns On Danforth, Where Urban Energy & Diverse Culture Inspires An Enviable Way Of Life. Thoughtfully Finished, Stacked Townhome Boasts 2 Bedrooms w/ A Separate Room Den & 2 Full Bathrooms. Open Concept Layout Spans Over 971 SF Of Functional Interior Living Space. Did We Mention The Massive 290 SF Private Rooftop Terrace?! Beautiful, Modern Kitchen Equipped With Full Sized Stainless Steel Appliances, Stone Countertops, & Ample Storage. All Light Fixtures & Window Coverings Included [Roller Blinds]. Primary Bedroom Generous In Size w/ Walkout To 2nd Balcony. Den Has Door & Can Function As A 3rd Bedroom Or Home Office. Ensuite, Stacked Laundry. Tenant To Pay: Water, Gas, & Hydro. A Short Distance To Victoria Park Station And Main Street Station Connecting You To The Bloor-Danforth Subway Line. As Well, Danforth GO Is A 6-Minute Ride Away. 1 Underground Parking Space Included. (id:60365)
2416 - 25 Richmond Street E
Toronto, Ontario
Welcome to Yonge and Rich! This bright and spacious corner suite has floor to ceiling windows and 9' ceilings throughout! Featuring a rare wide suite floor plan allowing for the very popular split bedrooms, each with outside windows! large expansive balcony spans the whole suite with a breathtaking high, unobstructed view. Modern open concept design with Stunning luxury finishes. Perfectly located just steps from Union Station, PATH, Eaton Centre, Universities, restaurants, financial district and so much more. Easy and quick access to QEW. State of the Art building amenities include: Pool, Yoga and exercise rooms, party room and more! (id:60365)
1006 - 231 Fort York Boulevard
Toronto, Ontario
Beautiful , Clean and very Well Maintained Cozy Unit with LVP FLOORS in Living , dining & Bedroom No carpet - With Balcony Facing East. Ideal for single person or couple . Awesome Views & Walk To Lake & Exhibition GO ; Close To Highways, TTC At Doorstep, 24 Hr Concierge & Underground Visitor Access - Tons of Amenities to enjoy in Downtown Toronto Living ! Key Deposit & Tenants Content & Liability Insurance Required . (id:60365)
1908 - 770 Bay Street
Toronto, Ontario
Luxury Living At Lumiere On Bay & College. Bright & Spacious Unit. Upgraded Oak Hardwood Floors, 9' Ceiling, European Kitchen With Granite Counters And Built In Appliances. Floor To Ceiling Windows, Large Balcony With Great View, 24 Hour Concierge, Indoor Pool, Sauna, Gym, Theatre, Party & Conference Room, Visitor Parking, Rooftop Deck/Garden, Steps To Hospital, U Of T, Ryerson, Subway Shops & Entertainment. (id:60365)
1458 Bayview Avenue
Toronto, Ontario
This is a rare and exceptional opportunity to acquire an entire, professionally managed multiplex building featuring four legal, self-contained units in one of Toronto's most desirable neighbourhoods. This secure and income-generating property is the ultimate addition to any serious investor's portfolio. The building spans three storeys, with each above-grade floor hosting its own premium unit, complemented by an additional legal basement apartment. Each of the three upper level units boasts a highly desirable layout, featuring 2 bedrooms, 2 washrooms, high-end modern kitchens, a cozy gas fireplace, and the convenience of in-suite laundry facilities. The basement unit includes 2 bedrooms, 1 bathroom and separate laundry. Furthermore, the property is designed for optimal management and compliance: it is fully compliant with the Fire Safety provisions of the Ontario Fire Code, has been professionally maintained, and includes separate electric and gas meters for each unit, minimizing owner utility costs. Exterior features include three private parking spots accessible from the rear and a renovated backyard with dedicated, secure tenant lockers. Situated directly on Bayview Avenue, residents enjoy unparalleled access to premium shopping, dining, and transit options. Don't miss this chance to own a high-quality, fully compliant, and tenanted investment property in a prime location. (id:60365)
Main - 14 Bellevue Avenue
Toronto, Ontario
Welcome to 14 Bellevue Ave, a charming retreat in the heart of Toronto's coveted Kensington neighbourhood. This inviting main floor unit seamlessly blends classic charm with modern comforts, offering urban dwellers a sanctuary of warmth and convenience. The 2 bedrooms and 1 bathroom are thoughtfully designed for effortless living on a single level. Spacious living room boasts a versatile layout, perfect for adapting to your needs or providing an additional bedroom. Natural light pours in, illuminating the updated flooring and freshly painted walls. A highlight of the kitchen is the natural gas stove, offering both efficiency and versatility. Conveniently situated near amenities and just steps away from public transit, offering a rare opportunity to embrace the vibrant Kensington Market lifestyle. Convenient Coin laundry. With all utilities, this residence isn't just a place to live-it's a place to truly call home. (id:60365)

