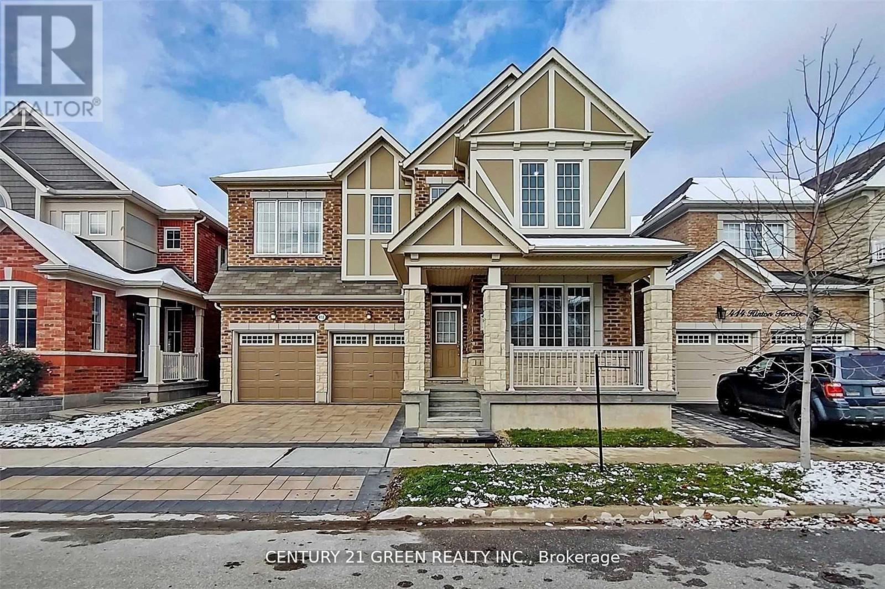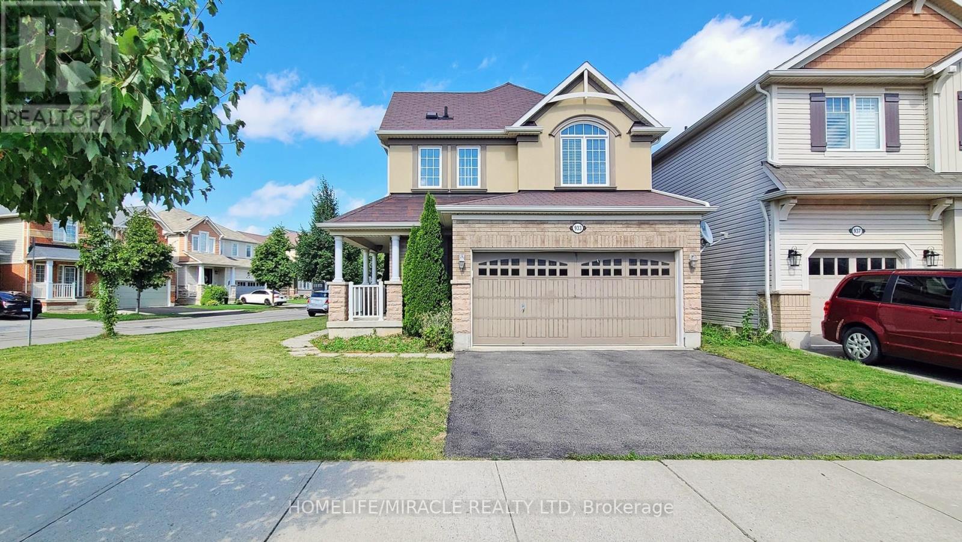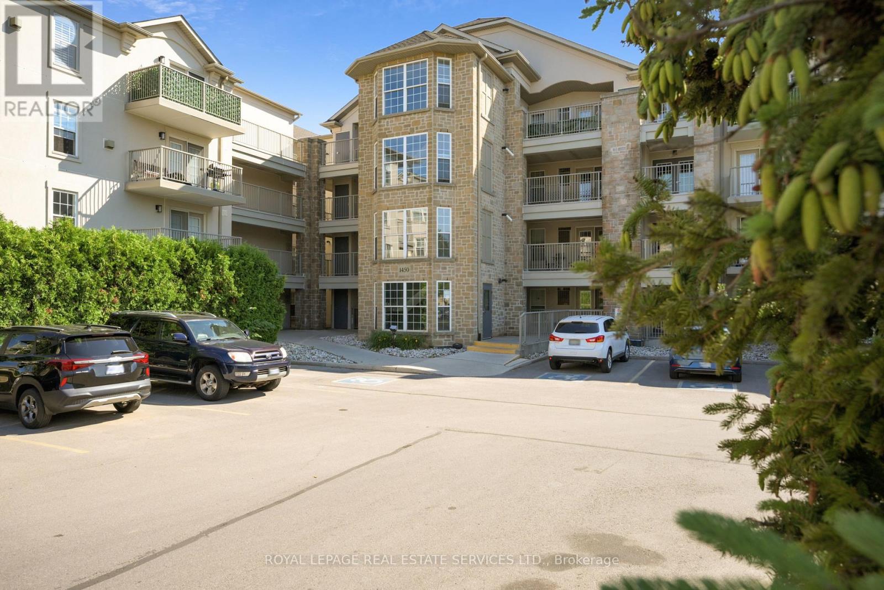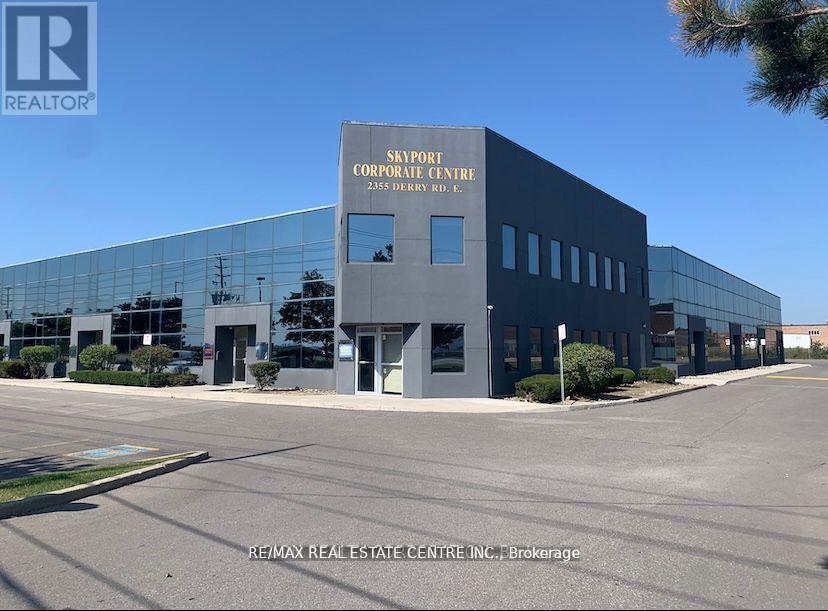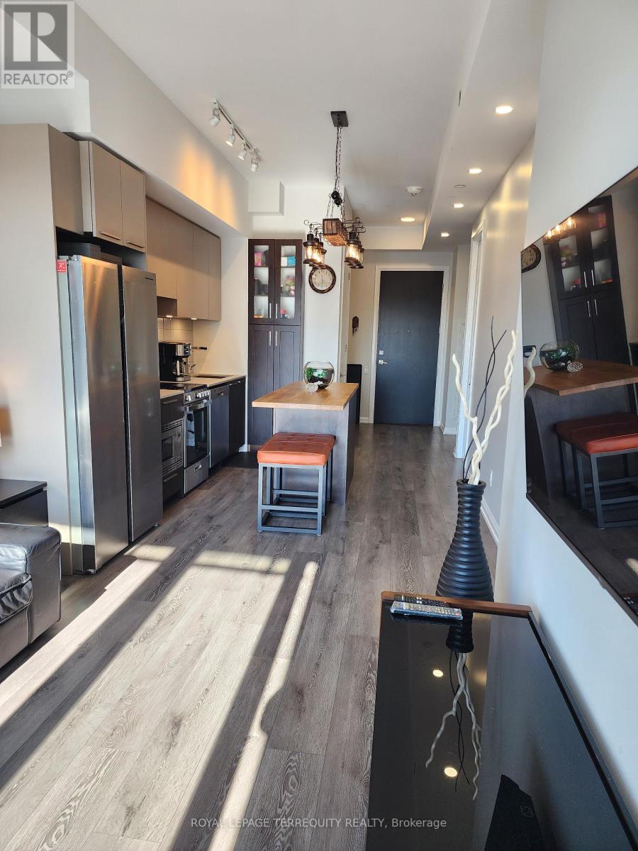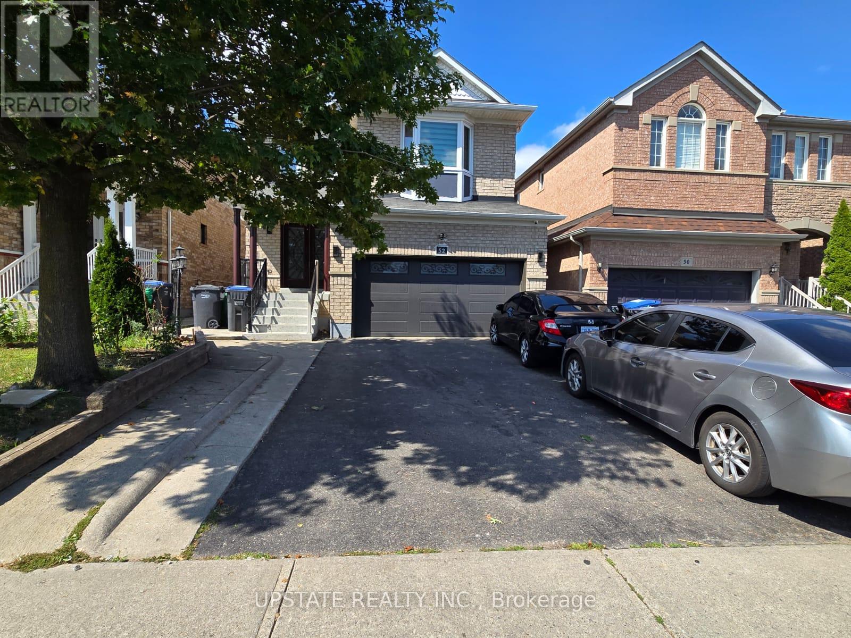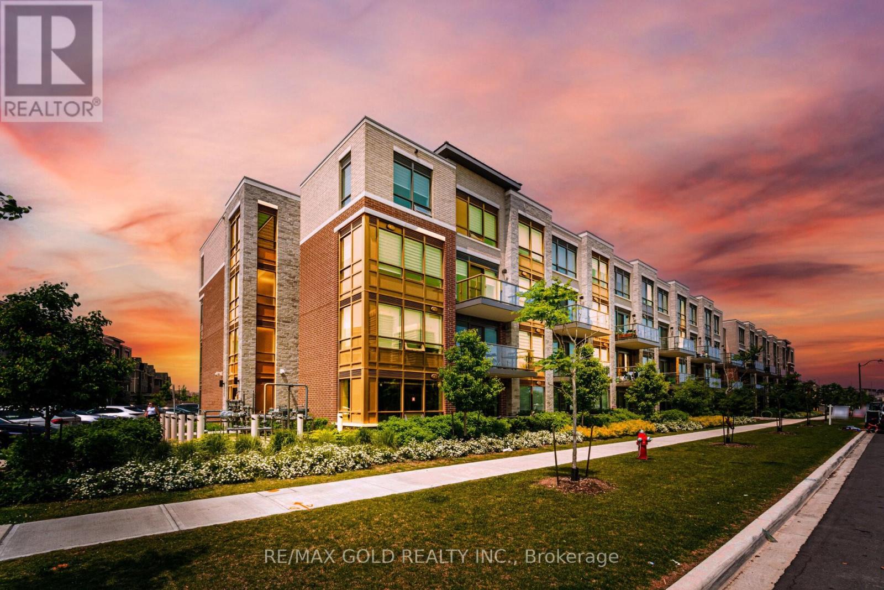806 - 16 Brookers Lane
Toronto, Ontario
Rarely offered! Custom designed one bedroom plus den suite with large (240 sqft) terrace space in Nautilus. Excellent floorplan uniquely laid out over 600 Sqft to maximize your living comfort. Beautifully designed open concept kitchen with high end finishes including a stunning backsplash & wall mounted TV. Features two separate walk-outs to the oversized terrace overlooking the lake. Large bedroom that features a spacious walk-in closet and a separate walk-out. The unit can also be made available furnished if need be. Ask Listing agent for details. Building offers best of amenities, full gym indoor pool, roof-top BBQ area & more, no need for a separate gym membership. Steps to all the local coffee shops, restaurants and miles of walking and biking paths along the lake. Available for October 1 or earlier. (id:60365)
418 Hinton Terrace
Milton, Ontario
3200 + Sft Stunning 7 Years Old Home In Milton Desirable Area. 5 Bedrooms & 3 Washrooms Upstairs! M/Bdrm With 5Pc Ensuite And His/Hers W/I Closet. Another 2 Bdrm With 4Pc Semi-Ensuite Washroom. Kitchen With S/S Appliances, Gas Stove And Central Island. Spacious Breakfast Area Walk-Out To Backyard. Big Family Room With Gas Fireplace. Ground Floor Office And Second Floor Laundry, Very Nice Layout. Carpet Free, Fantastic New Driveway And Designed Backyard. Upgraded Large 8Ft Doors And 10Ft Ceilings. 2 Hours Notice Required. (id:60365)
1387 Stonecutter Drive
Oakville, Ontario
Fantastic location in the highly desirable Glen Abbey neighborhood, this charming three- bedroom freehold townhome offers the perfect blend of comfort, convenience, and nature. Steps away from the scenic beauty of Oakville's 14 Mile Creek Lands, lush parks, and picturesque walking trails, this home is ideal for families and nature lovers alike. The main floor features an open-concept living and dining room, ideal for entertaining, alongside a bright eat-in kitchen with ample cupboard space and a double door that leads to the private backyard. Upstairs, you'll find three spacious bedrooms, including a primary suite with a convenient two-piece ensuite and a shared four-piece main bathroom. The fully finished basement adds extra living space with a rec room and a dedicated laundry area. Additional highlights include a single-car garage and a double driveway offering parking for two vehicles. Located close to top-ranked schools, shopping, restaurants, Glen Abbey Community Centre, the hospital, and major highways. This home offers both lifestyle and location. Updates include: most windows (2023), California shutters (2023), Furnace (2014), Hot Water Tank (2018, owned), Washer/dryer (2019), Fridge, Stove, MW, (2018), Garage Door and Opener (2021). (id:60365)
Basement - 933 Whewell Trail
Milton, Ontario
Be the first to live in this brand new modern legal walk-up basement apartment in a fantastic Milton neighborhood! Conveniently located within walking distance to parks, shopping and transit. Step inside from the separate backyard entrance into the open concept kitchen and living spaces. Featuring a private separate entrance, large windows, laminate flooring, and recessed lighting throughout. Kitchen with stainless steel appliances, dishwasher, microwave and quartz countertops. 1 bedroom plus den that can be used as a home office and 3-piece bathroom with a step-in glass shower. Enjoy the convenience of your own laundry. Ideal for a single professional or couple looking for comfort, privacy and convenience. 1 parking spot and high-speed internet included. Tenant to pay 40% of utilities. (id:60365)
207 - 1450 Bishops Gate
Oakville, Ontario
Welcome to this rarely available large 1-bedroom + den suite overlooking a lush ravine in a low-rise condo nestled in the coveted neighbourhood of Glen Abbey. Fully updated and freshly painted throughout, this bright and inviting unit features brand-new flooring, gleaming quartz countertops, natural marble backsplash, and brand-new SS appliances, including a Bosch dishwasher made in Germany. The open-concept layout is ideal for entertaining, allowing you to prepare meals while engaging with guests in the spacious living and dining areas. A private, enclosed balcony with SW/SE exposure overlooks mature trees and a tranquil wooded area perfect for enjoying your morning coffee or unwinding after a long day. The sizeable bedroom features the bonus of a cozy sitting area wrapped by windows, an ideal spot to curl up with a book while enjoying peaceful views of nature, even on rainy or chilly days. The den with walk-in closet provides a versatile space that can be used as a 2nd bedroom or tailored to fit your lifestyle needs. The 4pc bathroom comes with the convenience of an in-suite washer & dryer for all your laundry needs. This suite comes with 1 underground parking space and 1 locker. The building offers ample visitor and service parking, plus an array of amenities, including a beautiful clubhouse with gym & sauna, and a thoughtfully included underground car wash. Surrounded by beautiful parks and trails, it's ideally located minutes to top-rated schools like Abbey Park and Pilgrim Wood, Glen Abbey Community Centre with ice rink, shopping plaza and nearby Oakville Trafalgar Hospital AND the beloved Monastery Bakery! With quick access to HWYs QEW, 403, 407 and the GO Train, commuting within the GTA and Golden Horseshoe is a breeze. Don'ts miss your chance to call this fabulous condo home! (id:60365)
15upper - 2355 Derry Road E
Mississauga, Ontario
Ready To Move In, Turn Key Ready Office Space , 2 Offices Plus Open Area, Open Concept, Lots Of Space, Lots Of Natural Light, Attractive Business Location Facing Derry Road Offerring Great Visibility. Upper Floor Unit With Big Size Glass Windows with 1 Kitchen, 1 Washroom, Minutes To The Airport. Well Maintained Commercial Office Space. Located In The Prime Area Across Pearson Airport, Quick Access To The Major Highways. 1Shipping Door At The Rear, Easily Reconfigured For Variety Of Use, Lower Unit Also Available To Be Rented Separately. (id:60365)
610 - 4208 Dundas Street
Toronto, Ontario
Welcome To Kingsway By The River. Nestled Between The Esteemed Kingsway and Lambton Communities. Humber River Trails At Your Door Step While Only A 15 Minute Drive From Downtown Toronto! Smooth 9' Ceilings And An Extra Large Terrace With Sunny West Exposure. Only Unit Which Offers a Gas Line for BBQ in the Whole Building. Interior Designed Exclusively By Byron Patton. Wall to Wall High Performance Wide Plank Laminate Flooring with Sleep Modern Kitchen Design With Butcher Countertop Island. Den Can Be Used As a Second Bedroom. Two Full Washrooms Add Value for a Family of 4. (id:60365)
52 Sweet Clover Crescent N
Brampton, Ontario
Absolutely Gorgeous House Located In Heart Of Springdale, Combined Living And Dining Room With Hardwood Floor, Separate Family Room With Gas Fireplace, 2 Skylights, Large Breakfast Area And Walk Out To Yard, Open Concept Entrance, Good Size Bedrooms, Concrete Patio And Side Walk, Home Close To Park, School, Public Transit, Hospital, Shopping. (id:60365)
113 - 95 Attmar Drive
Brampton, Ontario
Enjoy The Ease Of Main Floor Living In This Beautifully Designed Newer Suite No Need For Elevators Or Stairs. This Spacious Condo Townhouse 2 storey , Open-Concept Layout Features High Ceilings And Stylish Laminate Flooring. The Modern Kitchen Boasts Quartz Countertops And Stainless Steel Appliances, Ideal For Both Everyday Living And Entertaining. Freshly Painted In Neutral Tones, This Move-In-Ready Unit Includes A Private Balcony Perfect For Relaxing Outdoors. Located Close To All Amenities - Costco, Hwy 427/407, Goreway Meadows Community Centre & Library, Places Of Worship, Schools, Shopping Plazas, And More. Public Transit Is Just A Short Walk Away For Added Convenience. Includes 1 Owned Parking Space And Locker. Don't Miss Out On This Fantastic Opportunity. Book Your Private Showing Today! (id:60365)
886 Runnymede Road
Toronto, Ontario
Welcome to this fully reimagined and meticulously renovated detached bungalow, nestled on a quiet dead-end street in Toronto. This stunning home has been transformed from the inside out and remodelled from top to bottom, offering a rare turnkey opportunity in a mature community. Step into a bright and airy main floor where an open-concept layout flows seamlessly from the living space into a striking kitchen and dining area featuring 13 ft vaulted ceilings, wide plank hardwood floors, custom cabinetry, quartz countertops, and stainless steel appliances. The principal bedroom impresses with soaring 13.5 ft ceilings, his and hers closets, and built-in storage within the vaulted space. A second bedroom and stylish 4-piece bathroom complete the upper level. At the rear of the home, a beautifully crafted mudroom with custom storage offers functionality and convenience with access leading to a spacious new deck and fully fenced backyard, shaded mature trees-ideal for outdoor entertaining and relaxing. The finished basement with a separate entrance is thoughtfully designed as a self-contained suite, complete with a full kitchen, stainless steel appliances, 3-piece bath, living and dining area, and a generously sized bedroom. Perfect for extended families, in-law suites, or rental income potential. Upgrades include, roof, soffits, eaves, windows, doors, insulation, drywall, electrical wiring and panel (200 amp), plumbing, front porch, rear deck, and sleek modern finishes throughout. 2nd Laundry rough-in on the main floor. Situated steps to walking trails, green parks, transit, shopping, and restaurants, with easy access to Downtown Toronto and the airport. Every inch of this home has been elevated for modern living. A rare blend of design, function and income potential in a sough-after location. (id:60365)
12 Sargent Road
Halton Hills, Ontario
Beautifully Updated Bungalow with Inground Pool in Central Location. This fully updated bungalow is perfectly situated within walking distance to schools, shopping, and all amenities. Set on a private, mature lot with a large deck, inground saltwater pool, and a long driveway accommodating up to 3 cars, this home offers both comfort and convenience. Inside, the main level features a bright, modern kitchen (reno 2018), spacious living areas, and an updated main bath (2021). The lower level boasts a separate entrance, 4th bedroom, and a 3-piece bath ideal for extended family or guests. Key Upgrades Include: Roof (2022), Furnace (2020), Air Conditioning (2012), Kitchen renovation (2018), Main bath (2021), Pool converted to saltwater with new liner & stairs (2022), glass filter (2020), Upgraded electrical panel to 200 amps, Generator link transfer switch for off-grid power. This move-in ready home offers an unbeatable central location, extensive upgrades, and a backyard retreat perfect for family living and entertaining (id:60365)
104 - 45 Kingsbridge Garden Circle
Mississauga, Ontario
Welcome to The Park Mansion - one of Mississauga's most prestigious addresses! This rarely available ground-floor suite offers the perfect blend of comfort, convenience and approximately 1700 sq ft. Great Split Bedroom Floor Plan. Large living area with wall to ceiling windows & private backyard. Formal dining room, Primary bedroom with W/I Closet & 4-pc ensuite with inviting Jacuzzi Tub & sep shower. Many recent updates, painted throughout, updated bathrooms, 2 parking spots, and locker. 24 Hr. concierge & on-site mgmt. A well-run condo on a parklike cul-de-sac, with beautiful grounds & amazing amenities; Skyclub Party Room, rooftop pool, sauna, sun terrace, gym, squash court, tennis courts, guest suites, car wash, barbecues, etc. Fees include all utilities plus cable TV & Internet. Prime location, walking distance to shopping & public transit, easy access to 403. A Must See! (id:60365)


