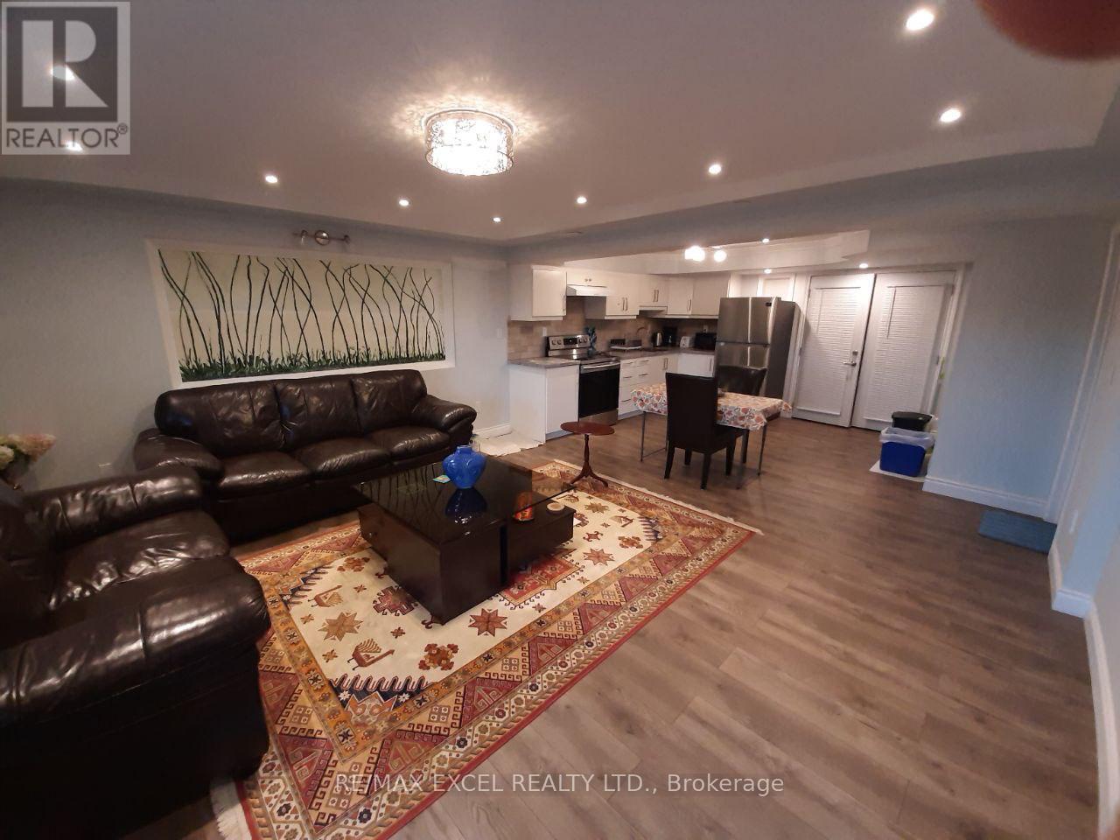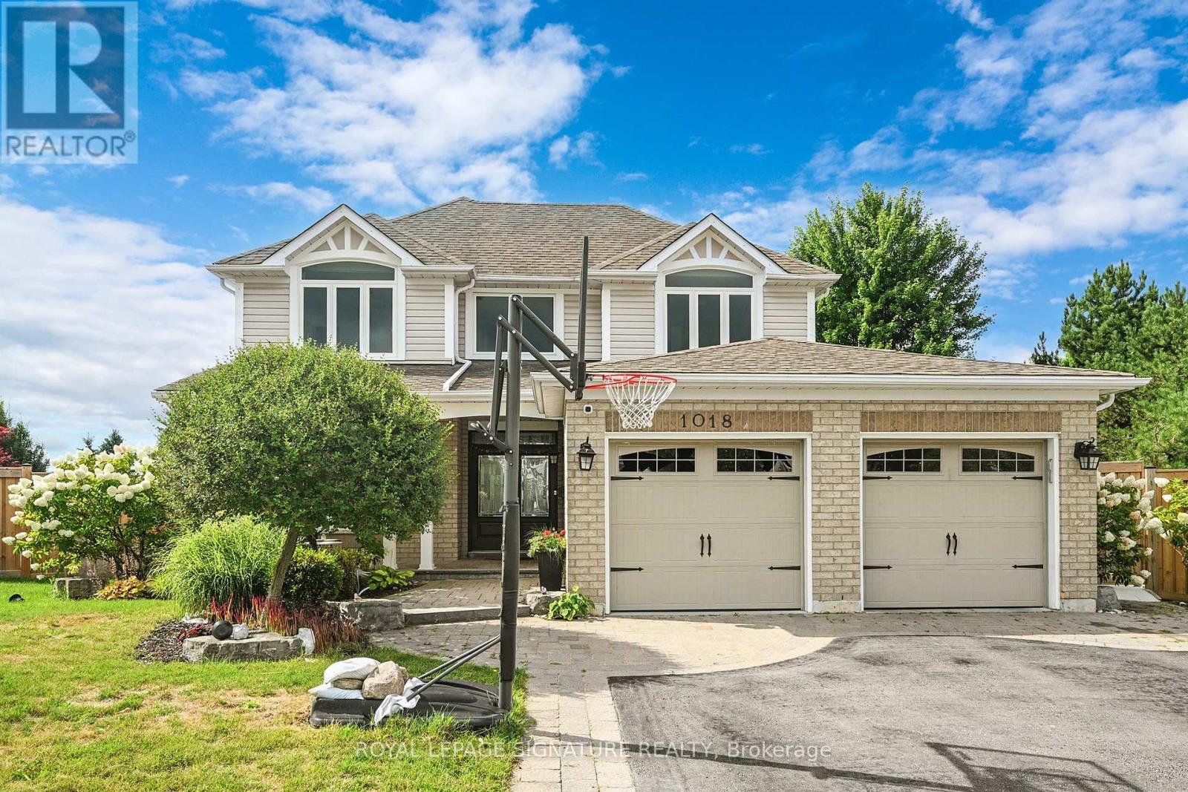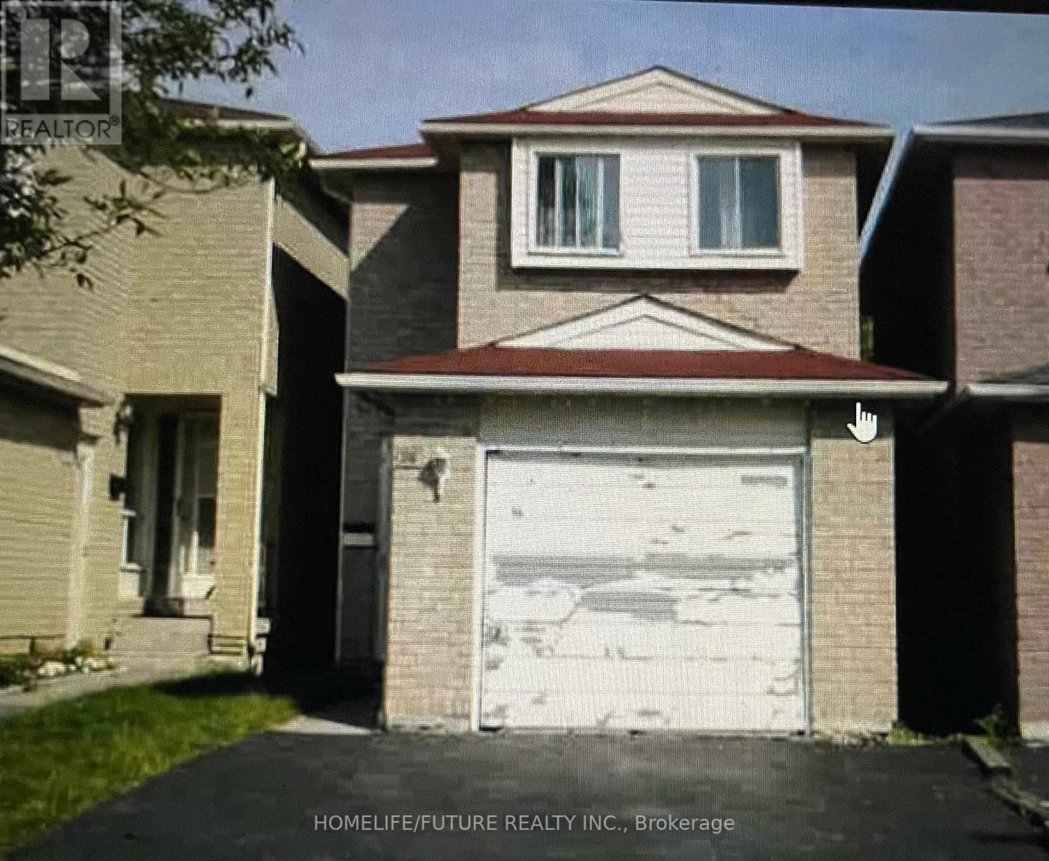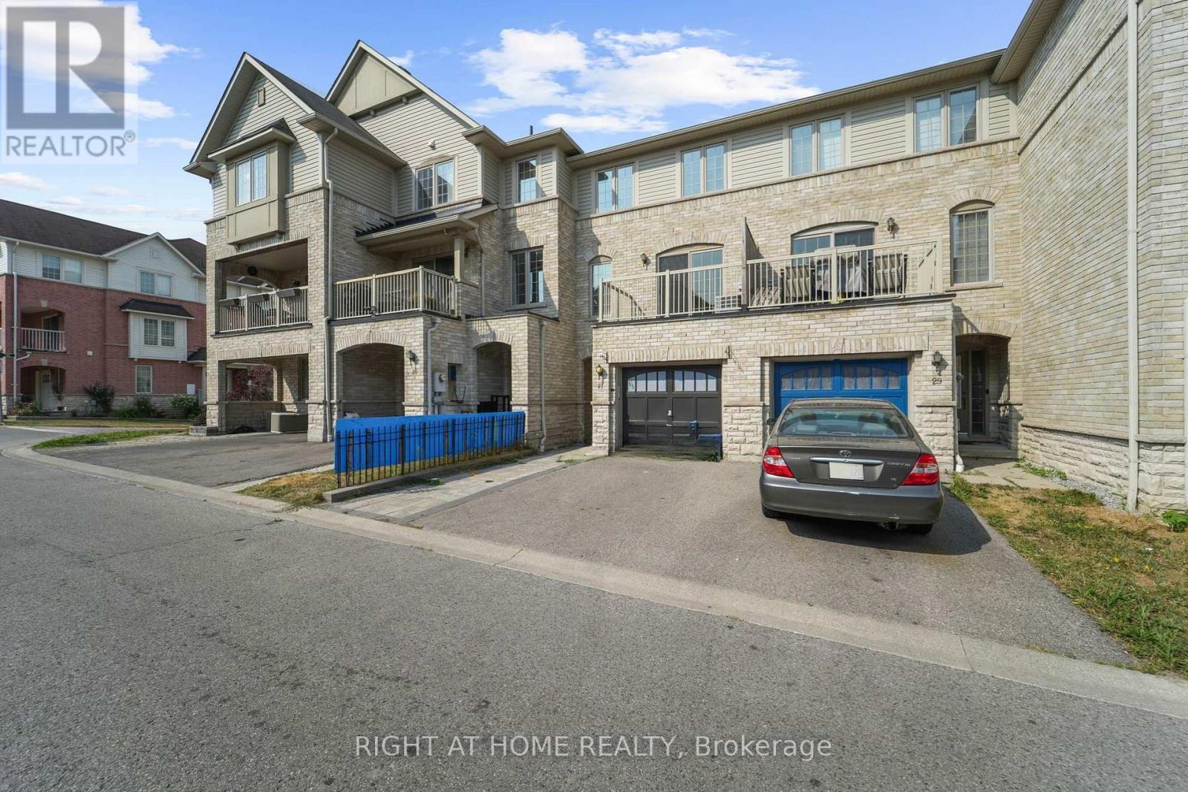A617 - 8119 Birchmount Road
Markham, Ontario
Stunning One Year NEW Gallery Square Condo! In the Heart of Markham! The Luxurious Building Nestling in Downtown Markham! Spacious 1 Bedroom + Den With 2 Full Bathrooms! Separate Den Can Be An Office/2nd Bedroom! 9Ft Ceilings, Laminate Flooring Throughout! Modern Finishes! Multi-Functional and Fully Equipped Kitchen Island W/Quartz Countertop, Dining Space & Extra Storage! Spacious Balcony For Outdoor Living Space! Everything You Need Within Walking Distance! Steps To Viva, Go Station, York University, Cineplex, Restaurants, Banks & Shops, YMCA. Minutes To Hwy 407/404! (id:60365)
15600 7th Concession Road
King, Ontario
Built in 2018 Custom Home on a Rare 50+ Acre Parcel of Land with 1311 ft Frontage on Cul de Sac Street. Gated 1200 Feet Long Winding Driveway Delivers Complete Privacy. No For Sale Sign.Misty Meadows is Located Only Minutes from 400 & 27 and Less Than Half an Hour from 401 in Toronto. It Features 5 Bedrooms and 4 Full Bathrooms. Unfinished Area on the Second Floor Gives Possibility to Extend the Living Space for Two More Bedrooms and One Bathroom. Existing Finished Space is About 7,000 sq.ft. Mahogany Entrance Door as Well as Four Balcony French Doors are Imported from Europe. Main Floor Features 11 ft. Ceiling and Soaring 21-24 ft. in Living and Dining. 10ft High Windows, 8ft Doors, 14ft Long Kitchen Island, Granite Wood Burning Fireplace, 9-10 ft. Ceiling on the Second Floor, Two Living Rooms, Two Primary Bedrooms, White Oak Solid Hardwood Floors Throughout, Bidet or Smart Toilette in Every WC. Wet Bar in Finished Basement. Very Bright & Spacious! High Ceiling in the Garage Gives the Option to Add Lifts. The Property Has Good Balance of Rolling Field with Multiple Paddocks and Deciduous/Evergreen Forest, Horse Shelter with Three Stalls, Kidney Shape Saltwater Pool With Waterfall, and Entire House Kohler Generator. The New Construction of 4,800 sq.ft. Garage/Barn Was Approved by King Township. Low Property Tax Reflects Exemption for Conservation Area at Rear (15 Acres) and Reduction for Front Part of the Lot (31 Acres) due Forest Management Plan. Buyer can Refuse or Continue the Enrollment in This Program. The Backyard Area is Adjacent to Renown Happy Valley Forest with Miles of Paths and Spectacular Views of Magnificent Scenery. (id:60365)
276 Degraaf Crescent
Aurora, Ontario
Beautiful Furnished 1-Bedroom Walk-Out Basement Apartment for Rent in Prime Aurora Location. This bright and spacious walk-out basement features a private entrance, plenty of natural light, and direct access to a backyard. The unit includes a fully equipped kitchen, a private bathroom, a separate laundry area, and comes fully furnished. Located in one of the best neighborhoods in Aurora, it offers both comfort and convenience, perfect for professionals or couples. (id:60365)
Bsmt - 1018 Glenbourne Drive
Oshawa, Ontario
Wow Location!! Location!! Absolutely Gorgeous! Beautiful Detached House with Newly Built Two Bedroom Legal Basement Apartment. Sun filled & Open Concept Great Room. Laminate Floors Throughout. Separate Laundry. Extended Cabinets In Kitchen! Excellent Layout. 2 Large Bedrooms With Large Windows. One Full Washroom with a Power room. Great Layout!. Just Steps To 3 Schools & Parks. Close to all amenities. (id:60365)
36 Chad Crescent
Toronto, Ontario
Beautiful Detached Home Is Located In Quiet Family Oriented Neighbourhood. 3 Bedrooms & 2Washrooms, Huge Master Room. Close To Schools, Shopping, Public Transit, Highways 401,University Of Toronto, College, Library, Medical Clinics, Parks And Community Centre. (id:60365)
42 Elephant Hill Drive
Clarington, Ontario
From the first moment you approach 42 Elephant Hill Drive, you can tell just how meticulously cared for this property is! It starts with curb appeal: double wide driveway with no sidewalks, new garage door, interlock stone walkway, lush gardens, covered front porch, stylish house number sign. Step through the front door and prepare to be impressed by the stunning decor! Modern light fixtures, smooth ceilings, neutral paint, slate tile and hardwood floors on the main level, barn door, stainless steel appliances, quartzite counters, centre island, renovated bathrooms, primary bedroom with 4pc ensuite, walk-in closet, and enough space for a king size bed. Enter the fenced backyard from the finished walk-out basement, or from the bright kitchen, onto a large 2-tiered deck overlooking greenspace and Elephant Hill Park. So many options to entertain, relax and enjoy family time! Centrally located between Hwys 401, 418, 407 and 35/115. Garage Door 2024, Ensuite Bathroom Reno 2024, SS Stove and Range Hood/Microwave 2022, Main Bathroom Reno 2021, Furnace 2021, Commercial Grade Hot Water Tank (Owned) 2021, Windows (Kitchen, Living Room, Ensuite Bathroom) 2019, Roof 2015, 2-Tiered Deck 2015, Backsplash and Counter Tops 2012, Hardwood Floor (Living Room) 2012, Slate Tile (Main Floor) 2011. ** This is a linked property.** (id:60365)
27 Hesketh Road
Ajax, Ontario
3 Parking Spaces! Deep 17 X 66 Feet ft lot, $100K in upgrades, 3+1 bed freehold townhouse with no maintenance fees. Features 2-floor suite with separate entrance + porch ideal for rental or in-laws setup. Lux chefs kitchen with B/I stovetop & oven, quartz countertops, backsplash, canopy hood, custom quiet-close cabinets, pullout spice & vented onion drawers, and waterfall quartz island. Laundry on 2nd floor & basement. Living room with BBQ balcony. Large primary bedroom with vanity sink, ensuite & W/I closet. 3 full baths + Garage entry. Brand-new flooring, staircase, and fresh paint throughout (August 2025). Steps to schools, parks, shopping, and minutes to 401/407. (id:60365)
2076 Queensbury Drive
Oshawa, Ontario
Beautiful 4-bedroom detached home in the highly sought-after Taunton community of Oshawa! This spacious home features a versatile upstairs loft, ideal for a home office. Enjoy an open-concept kitchen and family room, along with separate living and dining rooms for formal gatherings. The finished basement offers a bedroom, 4-pc bath, and a custom home theatre. Step outside to a relaxing deck with a second-level platform, backing onto a school. Minutes to Hwy 407 (toll-free up to Pickering). Close to parks, school, shopping, and transit. A must-see! (id:60365)
15 Blanchard Court
Whitby, Ontario
Stunning, Renovated 3+1 Bedroom Exec Home On Quiet, Child Safe Court In Demand Brooklyn Community. Master Has Ensuite with Spa Tub & Separate Shower, Walk-In with Organizers. Main Floor Family Room with Cozy Fireplace, Kitchen Centre Island with Granite Top, Custom Backsplash. Professionally Finished Basement with Great Entertaining Rec Room, Office/4th Bedroom, Large Laundry. Fantastic Outdoor Entertainment Area In Super Deep, Privacy Fenced Yard. Usable Area 2000-2500 including Basement. Linked By Foundation **Recent updates include AC (2023), owned water heater (2024), stove (2025), Kitchen Countertop (2025) and washer (2024). Very close to 407 ETR exit. (id:60365)
405 - 1960 Queen Street E
Toronto, Ontario
Experience sophisticated living in this spacious 2-bedroom, 2-bathroom condo with den at the highly sought-after Lakehouse Condos in the Beaches. This 1,256 sq ft corner suite offers the perfect blend of modern elegance and functionality. The open-concept living and dining area is flooded with natural light, highlighted by custom built-ins and sleek, high-end finishes throughout. The thoughtfully designed layout includes a generous den ideal as a home office or reading nook and two large bedrooms, including a serene primary suite with walk-in closet and spa-inspired ensuite. Enjoy spectacular South-West facing city skyline views while you BBQ from the balcony, accessible from both the living room and the primary bedroom. Just steps from the Beach Boardwalk, top schools, cafes, and local shops, this is Toronto living at its finest. (id:60365)
1001 - 50 Charles Street E
Toronto, Ontario
Hot 1+1 Unit In Casa Iii With 9Ft Ceiling. Designer Kitchen With European Appliances, Marble Countertop In Washroom. Ensuite Stacked Washer/Dryer. Beautiful Open Concept Design With Floor To Ceiling Windows. Located Near Bloor/Yonge, Minutes To Shopping District, Schools And Major Hospitals. State Of The Art Amenities With Fully Equipped Gym, Rooftop Lounge, And Outdoor Pool. (id:60365)
909 - 8 Wellesley Street E
Toronto, Ontario
Fully furnished 1-bedroom, 1-bath condo in the heart of Toronto, offering soaring ceilings up to 10.5 ft, recessed lighting, and floor-to-ceiling windows that fill the space with natural light and capture vibrant city views. The open-concept living area features a custom media wall with fireplace, and built-in shelving, while the bedroom has a wall-to-wall custom storage system for exceptional organization. The kitchen is outfitted with stone countertops, tile backsplash, stainless steel appliances, and a raised breakfast bar. Building amenities include concierge service, a rooftop terrace with BBQs, a fitness centre, and a party/meeting room. Just steps to Wellesley Subway Station, Yorkville, U of T, TMU, Eaton Centre, hospitals, shops, dining, and cultural hotspots placing you in the centre of a dynamic, walkable neighbourhood. (id:60365)













