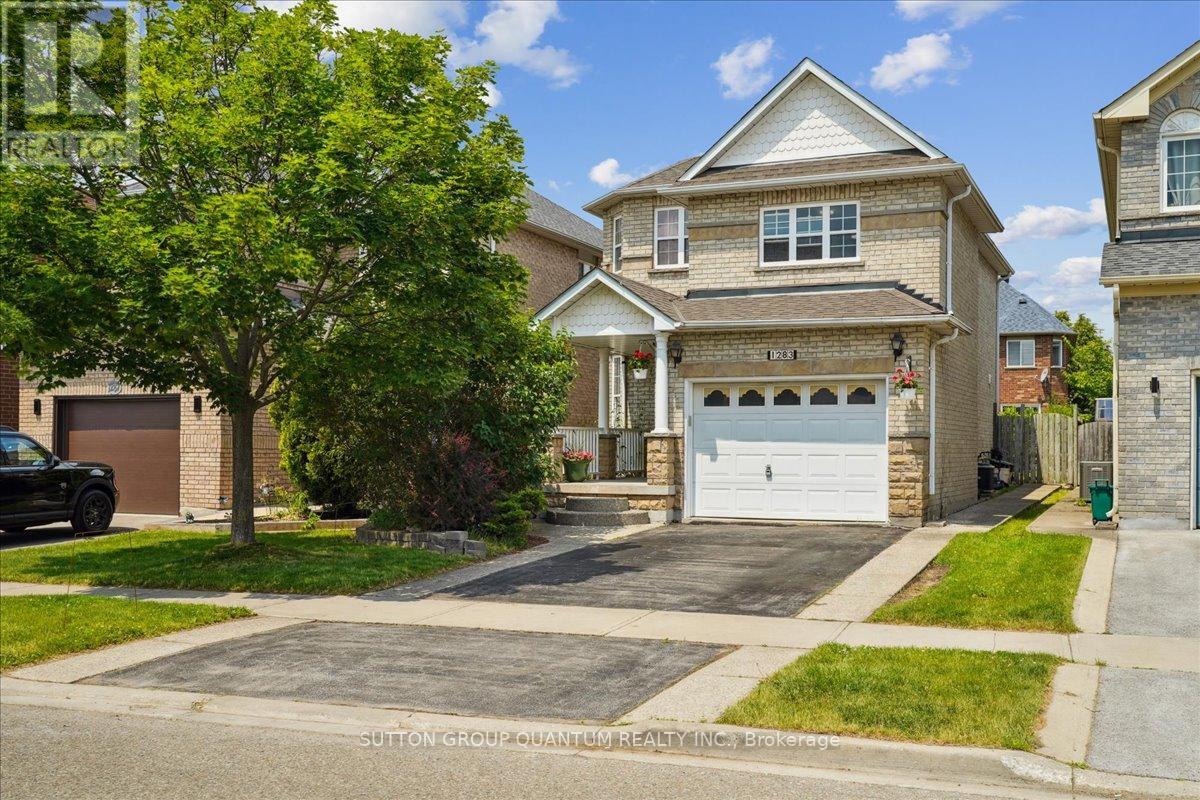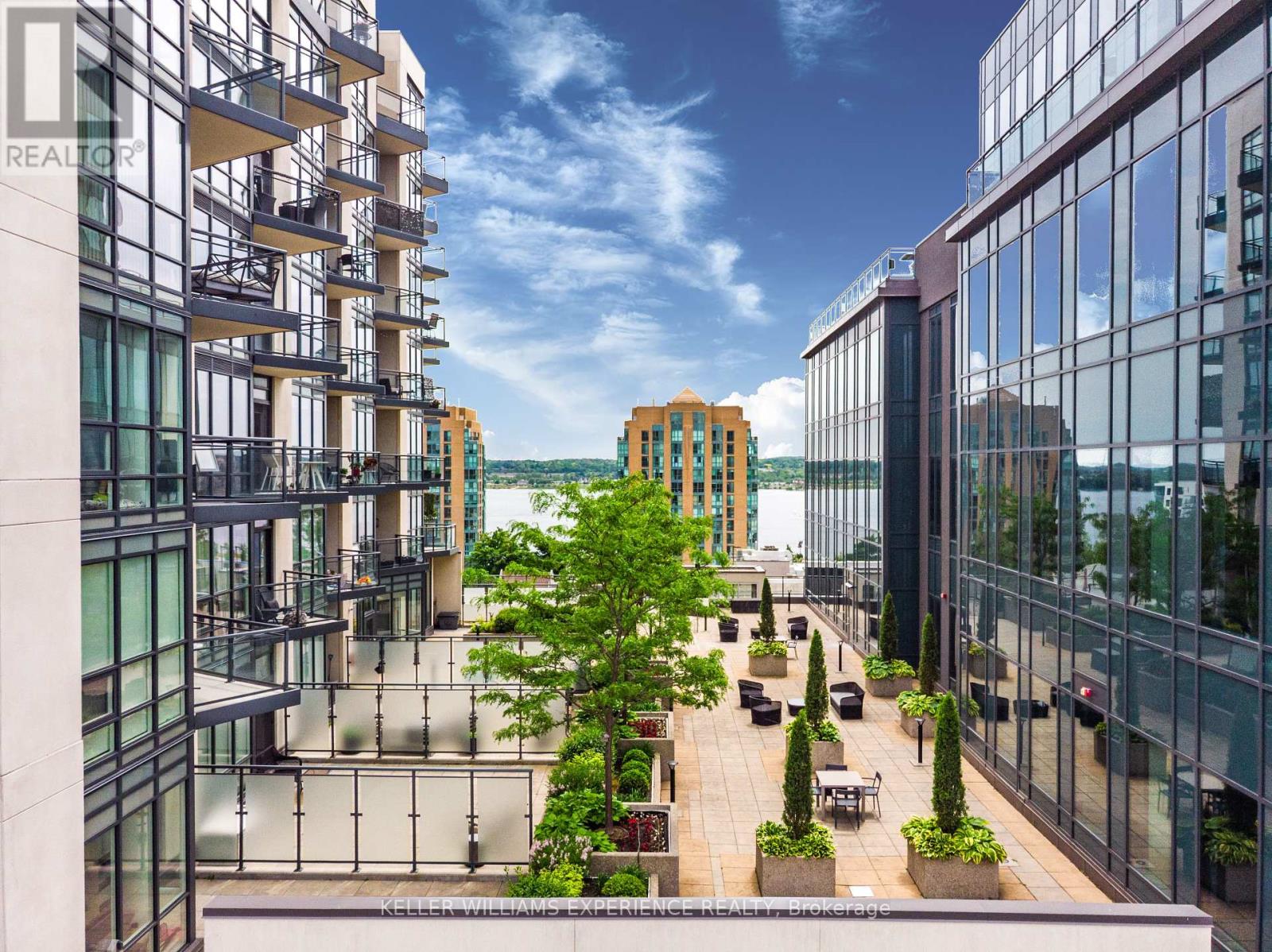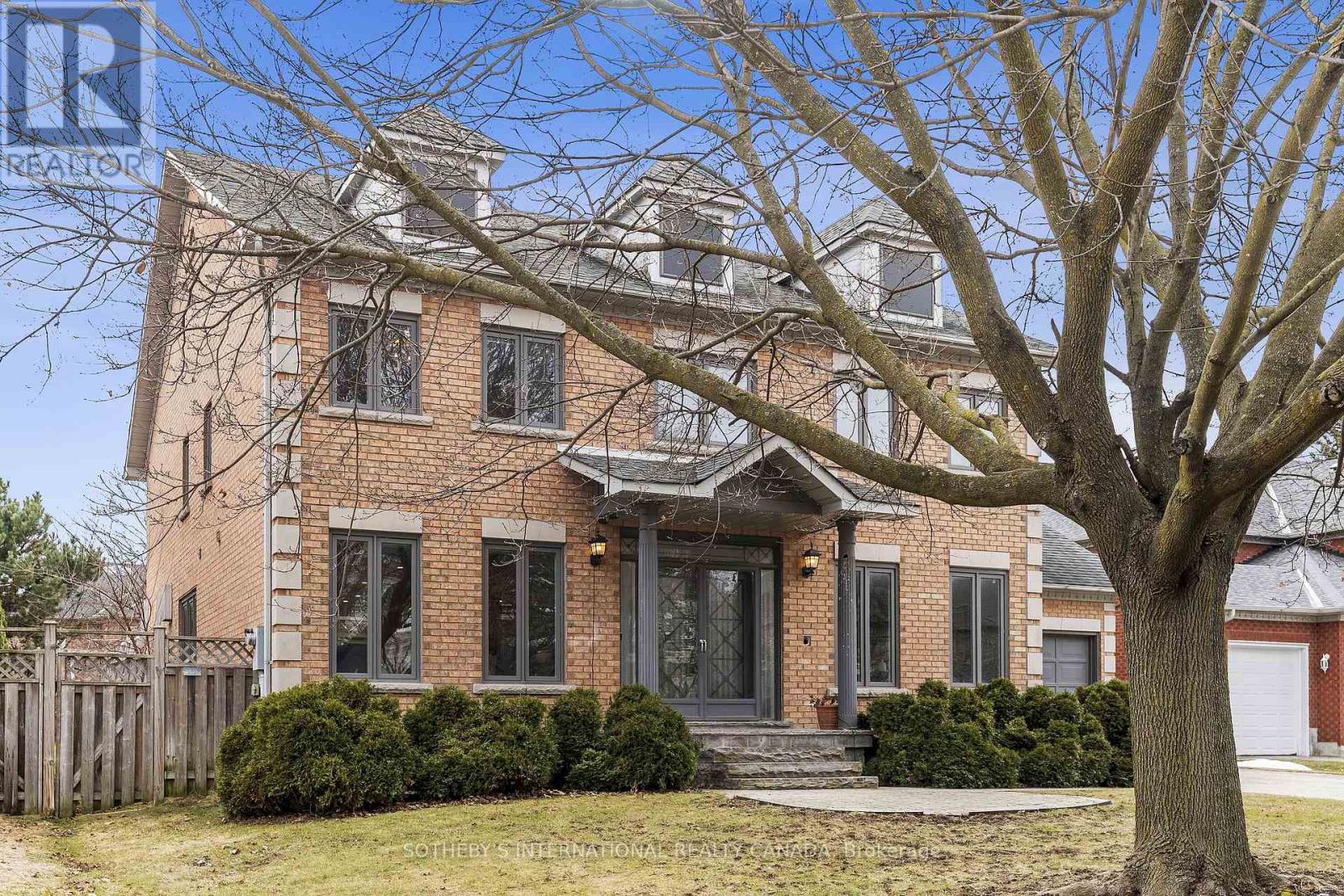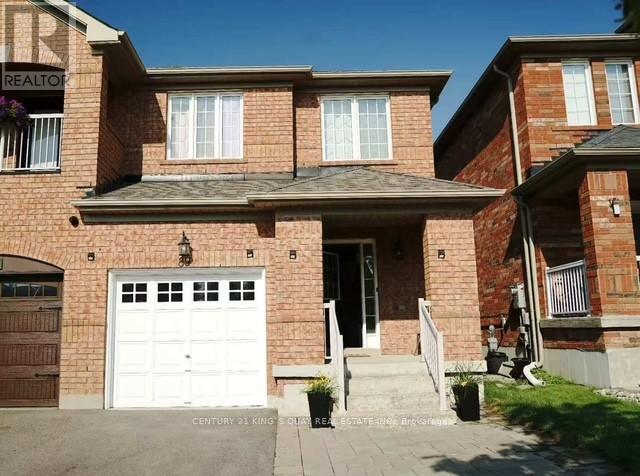1283 Sandpiper Road
Oakville, Ontario
A well-maintained detached home located in the highly desirable West Oak Trails neighbourhood of Oakville, 1283 Sandpiper Road, sits on a well-proportioned lot with a noticeable gap between neighbouring properties, offering added breathing space. This spacious three-bedroom, two-and-a-half-bathroom home features a functional two-storey layout with 1,735 square feet above grade, plus an unfinished basement that presents a slate for future development, including the possibility in-law suite, or a legal second dwelling subject to municipal approvals. As you enter, you're welcomed by a bright and open main floor, which begins with a tiled front foyer that provides a practical and inviting entry point into a living area and then a dining area finished with hardwood flooring. The layout flows into a spacious eat-in kitchen with a pantry & tiled flooring, a breakfast area, and direct access to the backyard, perfect for casual dining and entertaining. Just a few steps up, the mid-level family room offers vaulted ceilings, a gas fireplace, and large windows that fill the space with natural light, an ideal setting for relaxation or family gatherings. A few more steps lead to the upper bedroom level, where you'll find three generous bedrooms & two full bathrooms, including a private four-piece ensuite in the primary suite. Additional highlights include a single-car garage with a window for natural light inside entry, a concrete walkway to the backyard, & a charming covered front porch. Notable updates include the roof (2016), furnace and A/C (2019), refrigerator (2021), and gas stove (2017). It is located close to top-rated schools such as West Oak Public School (elementary), Garth Webb Secondary Public School, St. Teresa of Calcutta Catholic Elementary School, St. Ignatius of Loyola Catholic SS, Forest Trail Elementary, and T.A. Blakelock SS French. The house is mere minutes from scenic trails, parks, public transit, highways, a hospital, groceries & amenities. (id:60365)
153 Laclie Street
Orillia, Ontario
Welcome to your next family home, ideally located near the lake and thoughtfully laid out for comfort and convenience. This freshly painted, five-bedroom residence features new flooring on the main level, a full laundry room, and a versatile main floor bedroom perfect for guests or multigenerational living and a master with a 2 piece ensuite bathroom. Enjoy the luxury of a double driveway that's extra deep, comfortably parking up to four vehicles. The private backyard offers plenty of space for entertaining, relaxing, or letting kids and pets roam freely. With three separate entrances, this home is ideal for flexible living arrangements or even future rental potential. Vacant and move-in ready, its easy to show and priced to sella gem in a sought-after lakeside area. (id:60365)
32 Algonquin Trail
Wasaga Beach, Ontario
Top 5 Reasons You Will Love This Home: 1) Tucked away on a quiet cul-de-sac in the gated, resort- style community of CountryLife, this charming three bedroom home sits on one of the largest lots in the community while backing onto a serene pond, and offering privacy, safety, and natural beauty right at your doorstep, with steps leading to the pond, being perfect for fishing and enjoying the water views 2) With soaring cathedral ceilings and an open- concept layout, the main living space feels spacious and airy, warmed by a gas fireplace adding cozy warmth, while the sun-filled 3-season sunroom and newly built and fenced in 12'x 30' deck (2025) create the perfect indoor-outdoor flow 3) Enjoy the convenience of two main level bedrooms, a full 4-piece bathroom, and in-home laundry, along with an upper loft delivering a third bedroom, ideal for guests, hobbies, or a quiet retreat, alongside added peace of mind with recent updates including a new washer and dryer, a new toilet (2024), a new front storm door, updated door handles and hardware (2025), and recently cleaned vents 4) Whether youre retiring or seeking a weekend getaway, this property checks every box, just steps from a private trail leading to the sandy shores of Wasaga Beach and Georgian Bay, plus easy access to shops, restaurants, and amenities 5) CountryLife delivers something for everyone, indoor & outdoor pools, a playground, mini golf, basketball and pickleball courts, plus social activities all year long, its not just a home, its a lifestyle. 969 above grade sq.ft. Visit our website for more detailed information. (id:60365)
40 Brown Wood Drive
Barrie, Ontario
Top 5 Reasons You Will Love This Home: 1) Welcome to this immaculate all-brick three bedroom home, perfectly situated in one of Barrie's most desirable neighbourhoods, just minutes from schools, shopping, dining, highway access, and essential amenities, making it an exceptional opportunity for first-time buyers or anyone looking to up-size 2) Beautifully updated over the years with recent improvements including, newer windows and a sliding patio door, a sleek new dishwasher, washer and dryer, a roof (2020), a furnace (2023), plush new carpeting (2025) on the upper level, and the added peace of mind with an owned water heater 3) The fully finished basement adds valuable living space, featuring a luxurious 3-piece bathroom with a glass-enclosed shower and upscale finishes, along with the upper level main 4-piece bathroom renovated with a marble countertop and premium fixtures 4) Step outside to a meticulously landscaped yard that showcases true pride of ownership, ideal for family living and entertaining, while the oversized single-car garage and parking for four vehicles provide ample convenience 5) This home is truly move-in ready, showcasing impeccable cleanliness, thoughtful upgrades, such as stylish interior finishes, gleaming hardwood flooring, and a well-maintained exterior, checking every box for comfort, convenience, and curb appeal. 1,239 above grade sq.ft. plus a finished basement. Visit our website for more detailed information. (id:60365)
40 Aikens Crescent
Barrie, Ontario
Discover a rare opportunity in the appealing Sunset Mews community, San Simeon. This 1,300 sq.ft., never-before-listed one-owner home spans two levels, blending modern design with regional charm ideal for buyers or investors. Meticulously maintained and spotless, it features an open dining area and bright living space , a generous garage, and three upstairs bedrooms with a luxurious master suite and en-suite. Engineered hardwood upstairs. The finished basement adds a versatile rec room and dedicated laundry. Located near scenic trails and local amenities, with easy Highway access, it offers a desirable lifestyle. (id:60365)
Gph1 - 111 Worsley Street
Barrie, Ontario
Lakeview Condos Grand Penthouse in Downtown Barrie! Experience luxurious penthouse living in this spacious 2-bedroom + den, 2-bathroom condo with breathtaking, unobstructed west-facing views of Lake Simcoe and Kempenfelt Bay. Ideally located just steps to Barrie's vibrant downtown, waterfront trails, restaurants, and shops. This well-maintained, stylish suite features a bright, open-concept layout with soaring 10-foot ceilings and expansive floor-to-ceiling windows, complemented by custom blinds that flood the space with natural light. The great room opens onto a large, south-facing terrace, perfect for relaxing or entertaining, and there's a private balcony off the primary bedroom. The primary bedroom features a private three-piece ensuite that has been recently upgraded with a stylish walk-in shower, a new vanity, tiles, and fixtures. The modern kitchen offers newer Whirlpool stainless steel appliances, neutral-toned cabinetry, gleaming white quartz countertops, and a stylish backsplash. A gas hookup for a gas stove is available, and a water line to the fridge. Both bedrooms are generously sized, and the den offers a flexible space for work, a sofa bed for guests, or lounging. Enjoy the convenience of your own private in-suite laundry area with custom shelving. Storage is aplenty with a premium-sized extra-large storage locker and large closets within the unit. Year-to-date (2025) water and hydro costs are just $490.89; heated and cooled by a highly efficient and modern heat pump system. Enjoy the convenience of an owned underground parking space and the flexibility to store a bike in the shared bike room. The penthouses offer two large balconies ideal for quiet summer evenings or entertaining. Building amenities include a fitness centre, party room, and a common outdoor entertaining space on the third floor with a BBQ. Affordable luxury with stunning views in a prime location by Lake Simcoe, don't miss this rare offering! (id:60365)
16 Eastgate Crescent
Richmond Hill, Ontario
Experience unparalleled luxury in this stunning 4-bedroom executive home, perfectly situated on an extra-wide, deep lot in the prestigious Bayview Hill community. This home showcases elegant maple flooring, a grand oak staircase, an elegant hallway, and a hidden office off the foyer that offers ultimate privacy, space for organized shelving, and a serene workspace perfect for productivity or relaxation. The heart of this home is a chef-inspired kitchen featuring a Bosch induction cooktop, built-in stainless-steel appliances, a spacious island and premium Caesarstone countertops. Indulge in your own custom hand-built coffee bar, complete with a live edge Mappa Burl finish and top-tier water filtration. The primary suite is a true retreat, featuring a charming Juliette balcony that invites fresh air and natural light, a spa-like 5-piece ensuite for ultimate relaxation, and a generous walk-in closet for ample storage. The spacious bedrooms in this home offer comfort and style, with the added convenience of a second-floor laundry room for effortless daily living. In the basement, enjoy entertainment like never before in the fully soundproofed home theatre, equipped with a wired 7.1 surround sound system and plush reclining seating. Stay active in the home gym, designed with premium features like battle rope and TRX mounts, dual TVs, and synchronized audio. The finished basement includes a full second kitchen, walk-in wine cellar, and cold pantry, perfect for entertaining. Smart home features abound, including powered blackout blinds, Nest devices, a whole-home sound system, and extensive Lutron lighting controls. A rare 4-car tandem garage with a rear door provides seamless backyard access. Located in a top-rated school district, this remarkable home offers refined living at its finest in sought-after Bayview Hill. (id:60365)
152 Cranberry Lane
Aurora, Ontario
Now offering a Rare Opportunity to live on one of the Most Desirable Streets in the Aurora Highlands! This executive 4-bdrm, 5-bthrm home backs onto a serene Greenbelt and is truly an entertainers dream. Imagine hosting friends, family or business associates on the flagstone patio, gathered around the custom-built stone fireplace or dining on the lower deck surrounded by beautifully landscaped gardens. The upper deck offers panoramic views of the mature backyard and greenbelt, complete with gasline ready for your BBQ nights. Inside, the generously sized kitchen is a chef's paradise with center island perfect for prep work. Start mornings in the family-sized breakfast area, gazing out the large windows as gentle breezes dance through the meadows or snowflakes blanket the yard in winter. The formal dining rm is both intimate and spacious, ideal for memorable family dinners, holidays or business dinners. Upstairs, you'll find 4 spacious bdrms, including a tranquil Primary suite with a sitting area perfect for reading or relaxing. The Primary suite also boasts 2 closets, 1 walk-in and a separate double closet. The 2nd bdrm has a walk-in closet while the 3rd & 4th bdrms have spacious double closets. The basement is where the fun continues. Host Movie nights, gather around the bar for celebrations, or curl up by the cozy gas stove fireplace with your favorite book. The storage area is large & can store off season items or could be converted into separate rooms as would suit your needs. Located in an exclusive neighborhood close to walking trails, playground, top-rated schools, premier golf courses, hwys, & shopping. This home offers endless possibilities and an exceptional lifestyle. Dont miss your chance to customize this stunning property and make it your forever home in an Exclusive Executive Neighbourhood! (id:60365)
89 D'amato Crescent
Vaughan, Ontario
Well-maintained large semi in desirable neighbourhood. This home offers an open concept layout with eat-in kitchen, large dining area, bright and spacious living room with all hardwood plus ceramic floor throughout the house. Big primary room with 4 pc ensuite, his and her closets. Close to schools, community center and shopping. Newly finished basement with large recreation room, 3 pc bath, and one big bedroom with pot lights throughout. (id:60365)
134 Beaconsfield Drive
Vaughan, Ontario
Luxury Home In Prestigious Kleinburg Estates, Gorgeous 4 Bed + Den Home In, Great Open Concept Layout, So much spent In Upgrades. Starfire Glass Railings Throughout Exterior & Interior. Modern Kitchen With Granite Counter Tops, Spot Lights interior and exterior, Crown Mouldings, Coffered ceiling in Family Room, Smooth Ceilings Main Floor, The home features excellent layout with soaring high coffered ceilings, hardwood floors, 2 fireplaces, upgraded tiles, oak stairs, the perfect chef's gourmet kitchen with quartz counters, extended cabinets, walk-in pantry, and high end S/S appliances and much more, A must see!! Hardwood Floors Quartz Counters In Baths; Huge Deck, California Shutters, Interlocked Front & Back. No Sidewalk! Close to Highways And All Amenities! Don't Miss! Must See. (id:60365)
1135 Poplar Drive
Innisfil, Ontario
Top 5 Reasons You Will Love This Home: 1) Fall in love with this beautifully updated 3-bedroom bungalow, ideally situated in commuter-friendly Gilford 2) The spacious primary suite delivers a walk-in closet and a luxurious 4-piece ensuite, your perfect private retreat 3) Enjoy peace of mind with a long list of recent upgrades, including a new roof, windows, hot water heater, furnace, and central air system, all designed for year-round comfort and efficiency 4) Step outside to discover thoughtfully redesigned landscaping, a brand-new fence, a new detached two-car garage with a lift, a freshly paved driveway with built-in lighting, and an in-ground sprinkler system for easy lawn care and a vibrant, green yard 5) This home comes packed with premium features, including brand-new appliances, indoor and outdoor speaker systems, a Ring doorbell camera, a lift, and so much more 1,293 above grade sq.ft. Visit our website for more detailed information. (id:60365)
5853 Yonge Street
Innisfil, Ontario
PICTURESQUE 1.5 ACRE PROPERTY WITH MODERN UPGRADES & EXPANSIVE LIVING SPACE! Escape to country living on this expansive and private 1.5+ acre property in the charming community of Churchill! Tucked away in a peaceful setting yet just minutes from Alconas amenities, Barrie, and Highway 400, this incredible home offers the best of both worlds. With over 2,700 sq ft of finished living space, this spacious 4-level backsplit is designed for comfort and functionality. The large family room features a wood-burning fireplace, while three patio doors open onto recently completed decks, creating a seamless indoor-outdoor flow. Enjoy a heated double car garage with a propane heater and included workbenches, plus a massive 24 x 12 ft shed with a concrete floor, loft storage, and lean-tos on both sides with one fully enclosed. With an inside entry and separate garage access to the basement, this home is as practical as it is inviting. Outside, the property is a true retreat with a fire pit area, a vegetable garden, and an additional shed for extra storage. Inside, you will find updated hardwood in the living room, newer tile flooring, two fully renovated bathrooms, and fresh paint throughout most rooms. The basement rec room floor has also been newly painted. Additional upgrades include an updated furnace for added efficiency, replaced patio doors, updated windows and doors except for one triple-pane window, and an annually serviced chimney and wood stove. Experience the space, privacy, and tranquillity of country living while staying close to everything you need! (id:60365)













