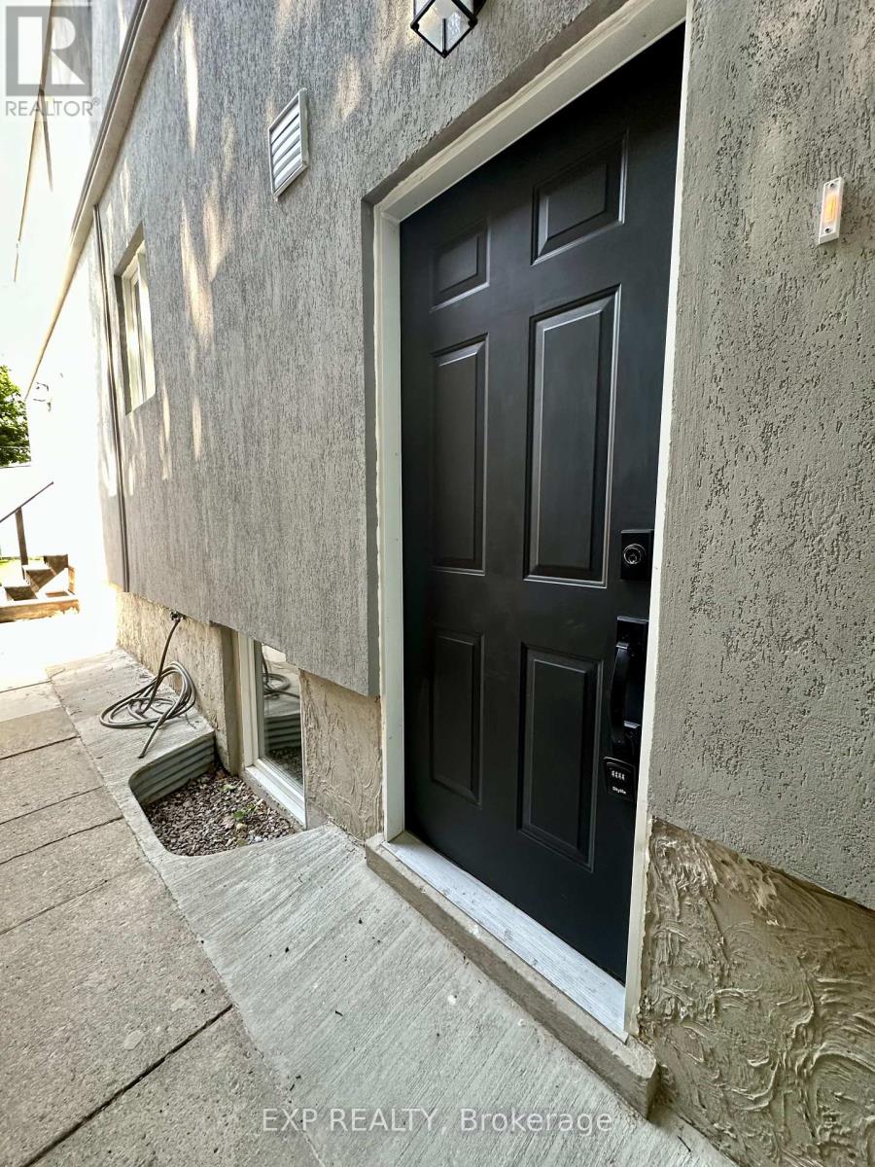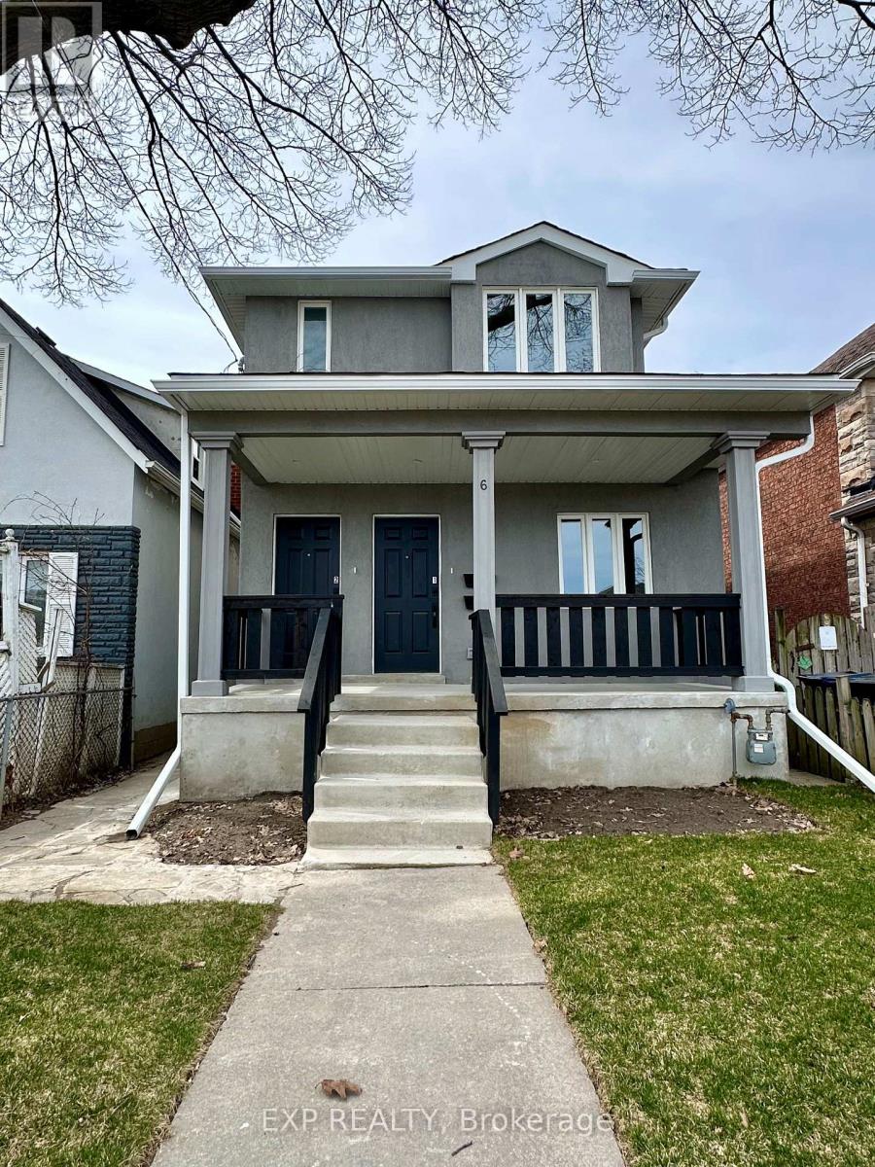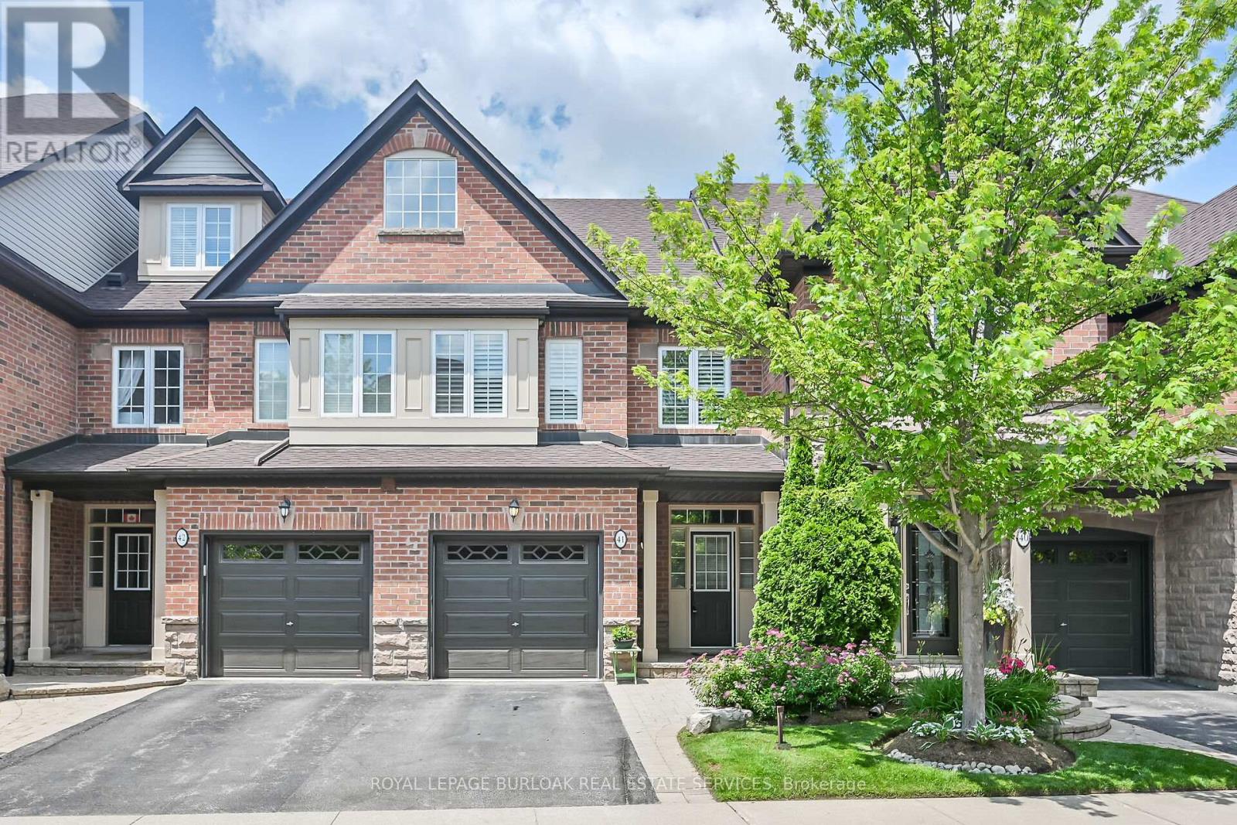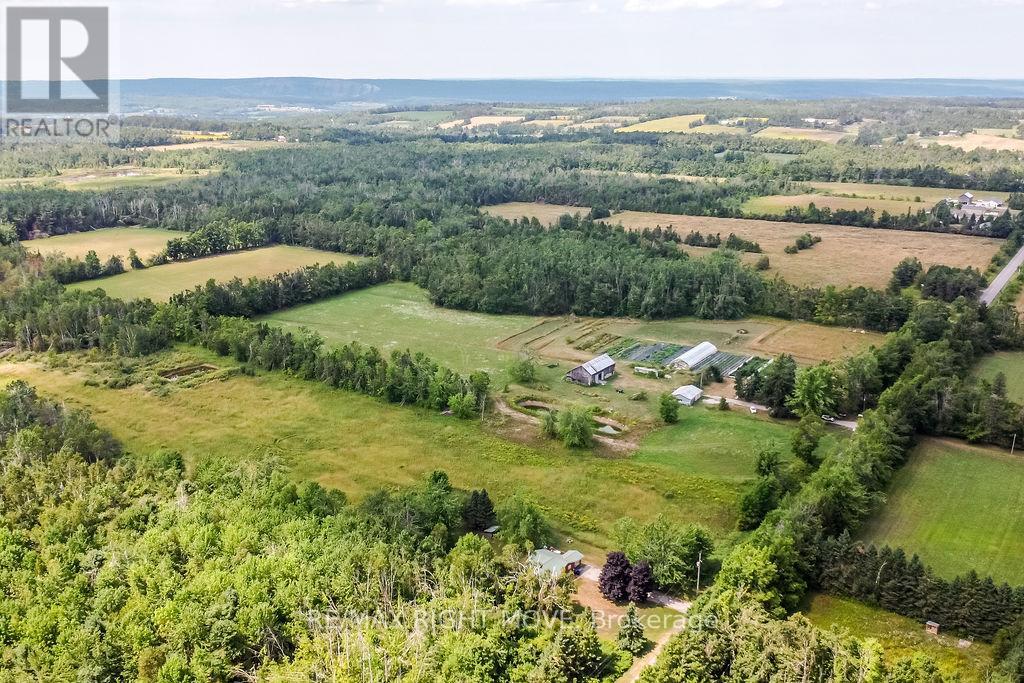Basement - 6 Lapp Street
Toronto, Ontario
Enjoy the Comfort of Living in this Just Finished, Newly Renovated & Pet Friendly 1 Bedroom Apartment w/Your Own Private Entrance. Quick Walk to Transit, The Stockyards Mall and Local Shops & Restaurants.This Lovely Apartment Comes with a New Kitchen with Granite Countertop, Breakfast Bar Nook, Stainless Steel Appliances, Pot lights, New Bath, In-suite Laundry. You Control Apartment Temperature with the In-Suite Mini Split Heating/Cooling Units/System. Vacant Easy to Show w/Lockbox. Everything New-Heating/Cooling, Electrical, Plumbing, Flooring, Kitchen, Bath. Conveniently Located Steps to Harwood Public School, St. Oscar Romero Secondary School & Lavender Creek Green Space. Enjoy the Comfort Living in a Completely Renovated Apartment! (id:60365)
6 Lapp Street
Toronto, Ontario
Investor Alert! Opportunity Knocks for End Users as well on this completely Gutted, Restored w/Addition & Newly Renovated Duplex w/a Basement Apt. Main & Upper Units Currently Leased at $3,200/mo + Parking & $3,100/mo + Parking Respectively. Tenants Pay Own Utilities. Basement Unit currently Vacant. Opportunity to Build a Laneway Suite(Owner has Drawings/Plans). Everything is Brand New Inside and Out! All New Stucco Exterior! All Units have their own Private Separate Entrances & In-Suite Laundry. The Main Floor Apartment is a New 892 sq ft - 3 Bedroom - 1.5 Baths with 2 Separate Entrances & access to Private Yard. The Upper Apartment is a new 889 sq ft - 3 Bedroom - 1.5 Baths. The Basement Apartment is a renovated 1 Bedroom -1 Bath Cozy Suite. Each Apartment has it's Own High Efficient Heating/Cooling Systems Separately Metered so each Tenant Pays their Own Per Use Hydro Bills! Water Utility is Split 3 ways (40-40-20). There is a Detached 2 Car Garage Parking w/Laneway Access. The Property is Easy to Rent with TTC access a very short walk to St Clair West Streetcar which go direct to St Clair West & Yonge Subway Lines. A short drive to Highways 401/400. Walk to theStockyards Mall and Local Shops, Restaurants, Enjoy Corso Italia & Junction Neighbourhood Amenities. Fantastic Opportunity to Grow your Real Estate Portfolio with a Legal Duplex w/3units & a Great R.O.I. Everything is Brand Spanking New Inside & Out! (id:60365)
41 - 300 Ravineview Way
Oakville, Ontario
Welcome to 300 Ravineview Way in The Brownstones a highly sought-after townhome complex in Oakville! This beautifully maintained home offers an open-concept main level with hardwood floors, a modern kitchen with quartz countertops, and a spacious living area with a custom-built entertainment unit. Step through sliding glass doors to a private deck overlooking green space perfect for morning coffee or evening relaxation.Upstairs, three generous bedrooms include a primary suite with a walk-in closet, double closet, and ensuite. The finished basement adds a versatile bonus room, ideal for a home gym or guest suite, along with a full bathroom. Inside entry from the garage and California shutters throughout add comfort and style.Located in desirable Wedgewood Creek, just steps to trails, parks, Iroquois Ridge Community Centre, and top-rated schools. Quick access to the QEW, 403, and Oakville GO Station ensures easy commuting. This turnkey townhome is a rare gem in a vibrant community. Dont miss your chance to call it home! (id:60365)
3682 Line 11 N
Oro-Medonte, Ontario
Calling all gardeners and hobby farm enthusiasts! Dont miss this rare opportunity to own a small commercial organic garden. The owners of Oro-Medontes Fifty Acre Garden are retiring, which means its time for a new family to enjoy the beauty and bounty of this premium land. Enjoy 30 acres of garden and hay fields along with 18.6 acres mixed bush. Grow your own food and flowers in the 30' x100' modern geothermal system and propane heated greenhouse, featuring hydroponic and raised bed systems, all included in the price of the property! Large perennial plant gardens include young (4+ years) apple and pear trees, elderberry bushes, haskaps, goji berries, raspberries, rhubarb, daffodils, delphiniums, peonies, yarrow, and lilies, plus brand new strawberry plants. A 40' x 28' driveshed provides space for all necessary tools, plus a 180 sq.ft walk in refrigerator will keep your harvest fresh. Enjoy two man-made ponds on the property, one that allows for late spring and early summer swimming. The beautiful century barn features brand new chicken coops and ample storage space. Plus, a 3 bedroom cozy farmhouse on-site provides income potential or a business space. Located conveniently off Horseshoe Valley Road, this property is tucked away in the countryside but still close to amenities such as grocery stores, gas stations, hardware stores, restaurants, and pharmacies. Minutes away from tourist and recreational destinations such as Glen Oro Farm, Braestone Golf Club, and Horseshoe Resort. (id:60365)
420 Frederick Street
Midland, Ontario
Fantastic opportunity in central Midland, just steps to Little Lake! This spacious lot offers endless potential , builder, renovator, or contractors delight. Bring your imagination to renovate the existing structure or start fresh and build your dream home. Conveniently located near parks, shopping, and amenities. (id:60365)
28 Lee Crescent
Barrie, Ontario
Welcome to 28 Lee Crescent. This beautifully maintained end-unit townhome is nestled in desirable southwest Barrie, offering the perfect blend of comfort, convenience, and community. Ideally located close to all major amenities, top-rated schools, golf courses, a community centre, and easy access to commuter highways, this home is perfect for families and professionals alike. Inside, you'll find 3 spacious bedrooms and 1.5 baths, featuring a thoughtfully renovated kitchen that opens to a bright and inviting living space. Step outside to a fantastic patio set up and enjoy the fully fenced backyard, ideal for relaxing, entertaining, or letting the kids and pets play safely. The partially finished basement offers additional living space and potential to customize to your needs. With numerous updates throughout, this move-in ready. (id:60365)
3149 Emperor Drive
Orillia, Ontario
Fully finished walk-out basement! Located in the sought-after West Ridge community, this premium Dreamland home offers over $100K in stunning upgrades that exude sophistication and comfort. From the full stone front facade and brick surround to the covered portico entry, every detail enhances its exceptional curb appeal. Inside, the open-concept main floor shines with rich hardwood and ceramic flooring, a formal dining space, and a cozy living room warmed by a gas fireplace. The upgraded eat-in kitchen is a chefs delight with granite countertops, crown moulding, a decorative backsplash, breakfast bar peninsula, and sleek dark stainless steel appliances. The bright and spacious, professionally finished walkout basement adds functionality with a large family room and three-piece bathroom. Upstairs, the joined third and fourth bedrooms offer flexibility for a private retreat or multi-use space, while the primary suite pampers with a walk-in closet and spa-like ensuite featuring dual vanities, a glass shower, and a relaxing soaker tub. Enhanced conveniences include a main floor laundry with raised front-load appliances, indoor access to a double garage, water softener, and reverse osmosis system. Set in a mature area of the coveted West Ridge community away from the dust and noise of new construction and mere minutes from Orillias top retailers (Costco, Home Depot, Homesense, etc.). Commuters will love the quick access to Hwy 11. Treat yourself to elevated living without compromise! (id:60365)
316 - 4600 Steeles Avenue E
Markham, Ontario
Location! Location! Location! Gorgeous, Bright and spacious 2 + 1 Bedroom condo with 2 full Washroom, located conveniently near Pacific Mall, Supermarket, Banks, Schools, Milliken Go Train Station, TTC At the Door Step, Tim Horton a stone throw away and many other tasty restaurants nearby. 24 hrs Security, one Locker and One Parking included. Come and Check it out. (id:60365)
Upper - 30 Casabel Drive
Vaughan, Ontario
Spacious 2250 Sqft 4-bedroom Semi-Detatched home for Rent in the prestigious Vellore Village area in Vaughan. Located close to the intersection of Jane & Rutherford, convenience is at your doorstep with close proximity to public transit (bus station, TTC & GO), renowned schools, parks, groceries, restaurants, shopping mall (Vaughan Mills), Canada's Wonderand, Cortellucci Vaughan Hospital and minutes away from Hwy 400. Family friendly neighbourhood. Great floor plan with tons of upgrades. Potlights throughout. Main floor greets you with a spacious living room, a large family room boasting an electic fireplace & stunning accent walls, a dining area, a powder room & a gourmet kitchen w/granite counters, custom b/splash & S/S Appliances (Gas Stove). Built-in entry to the garage. Laundry room and four bedrooms upstairs, including a spacious master bedroom with a walk-in closet and a luxurious 5-piece ensuite featuring a frameless shower stall & a spa-like tub. Good size backyard. 2 parking spots. * Please not property does not come furnished * Available from Sep 1*Tenants to pay 70% of Utilities. (id:60365)
6 - 245 West Beaver Creek Road
Richmond Hill, Ontario
Main Street Exposure to West Beaver Creek Rd. Office (including main floor & mezzanine) about 3369 Sq Feet. Warehouse about 2431 sq ft. Separate Entrance from the front to the mezzanine. Another access to the mezzanine from the warehouse. Warehouse, main floor office and mezzanine have designated washing rooms. Lunch rooms within both the main floor office and mezzanine. 18' H & 30'6" W in the warehouse with a loading dock. Hydro 600V 100A. MC-1 Zone. Permitted Usage attached. Watch the warehouse floor. Special attention to bolts extending out of the floor surface and marked with red tape. All numbers for reference only, without representation or warranty, and to be verified by the buyer or its agents. Condo fee for the year of 2024. Also for Lease MLS#N12329763. (id:60365)
6 - 245 West Beaver Creek Road
Richmond Hill, Ontario
Main Street Exposure to West Beaver Creek Rd. Office (including main floor & mezzanine) about 3369 Sq Feet. Warehouse about 2431 sq ft. Separate Entrance from the front to the mezzanine. Another access to the mezzanine from the warehouse. Warehouse, main floor office and mezzanine have designated washing rooms. Lunch rooms within both the main floor office and mezzanine. 18' H & 30'6" W in the warehouse with a loading dock. Hydro 600V 100A. MC-1 Zone. Permitted Usage attached. Watch the warehouse floor. Special attention to bolts extending out of the floor surface and marked with red tape. All numbers for reference only, without representation or warranty, and to be verified by the buyer or its agents. Condo fee for the year of 2024. Also for Lease MLS#N12331477. (id:60365)
7 Foxton Road
Markham, Ontario
Lovely Detached Home In Grand Cornell Markham. Mins To 407, Parks, Shops, bus terminal. Practical Floor Plan With 9Ft Ceiling On Main. Laminated Floors on main and 2nd floor. Upgraded Kitchen With Lots Of Cabinet Space. Open Concept Family Room Overlooking Backyard And Breakfast Area. Fully Fenced Garden Walk To Double Car Garage. Primary Room With 4-Pc Ensuite And Walk-In Closet. Looking For Aaa Tenant, No Pet, Non-Smoker Preferred. (id:60365)













