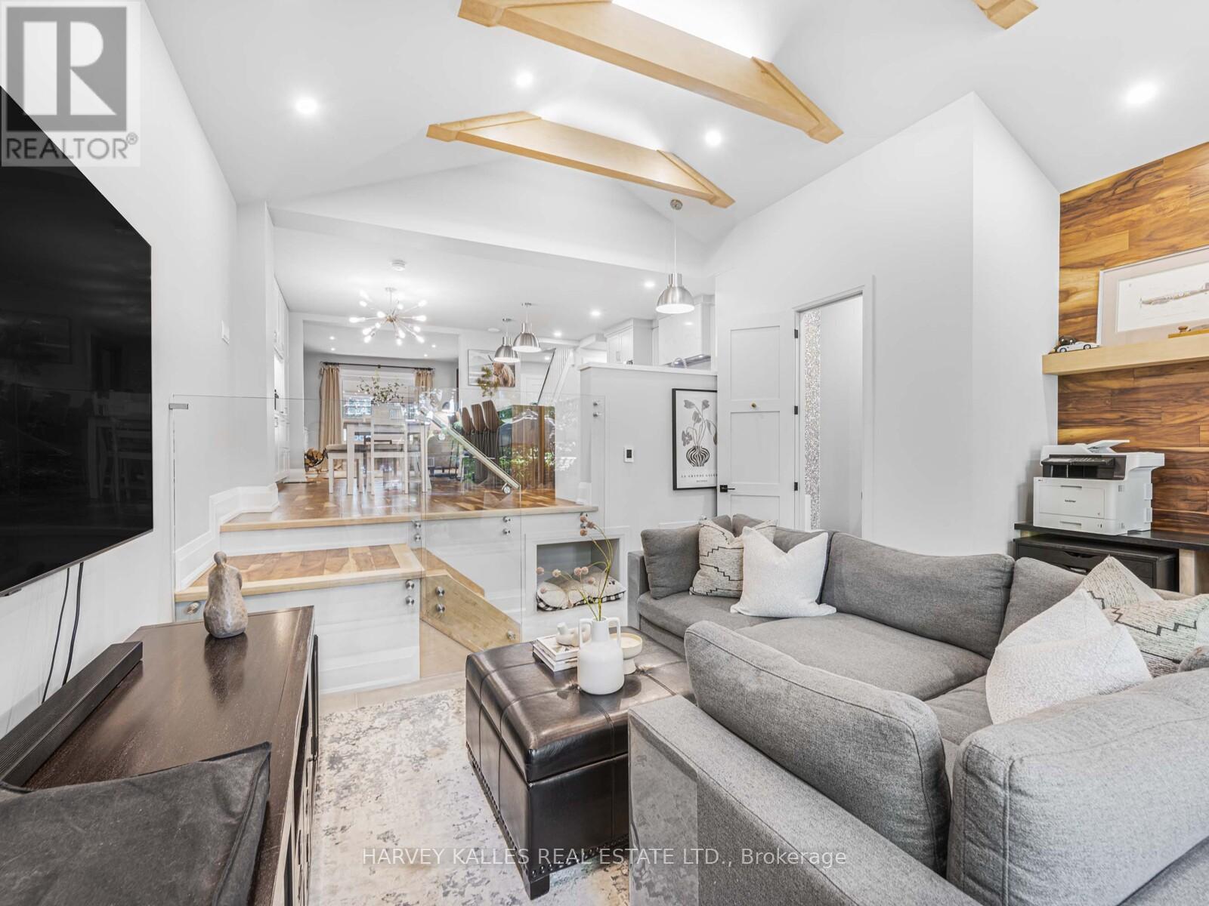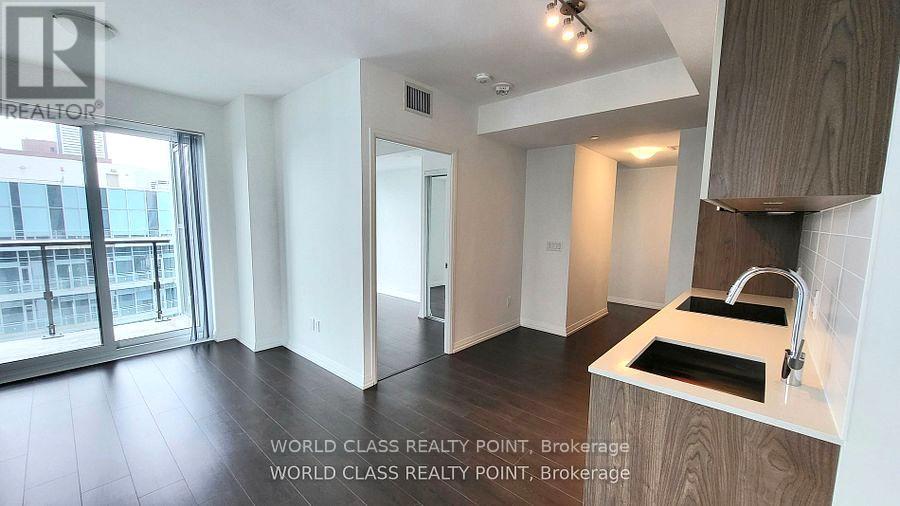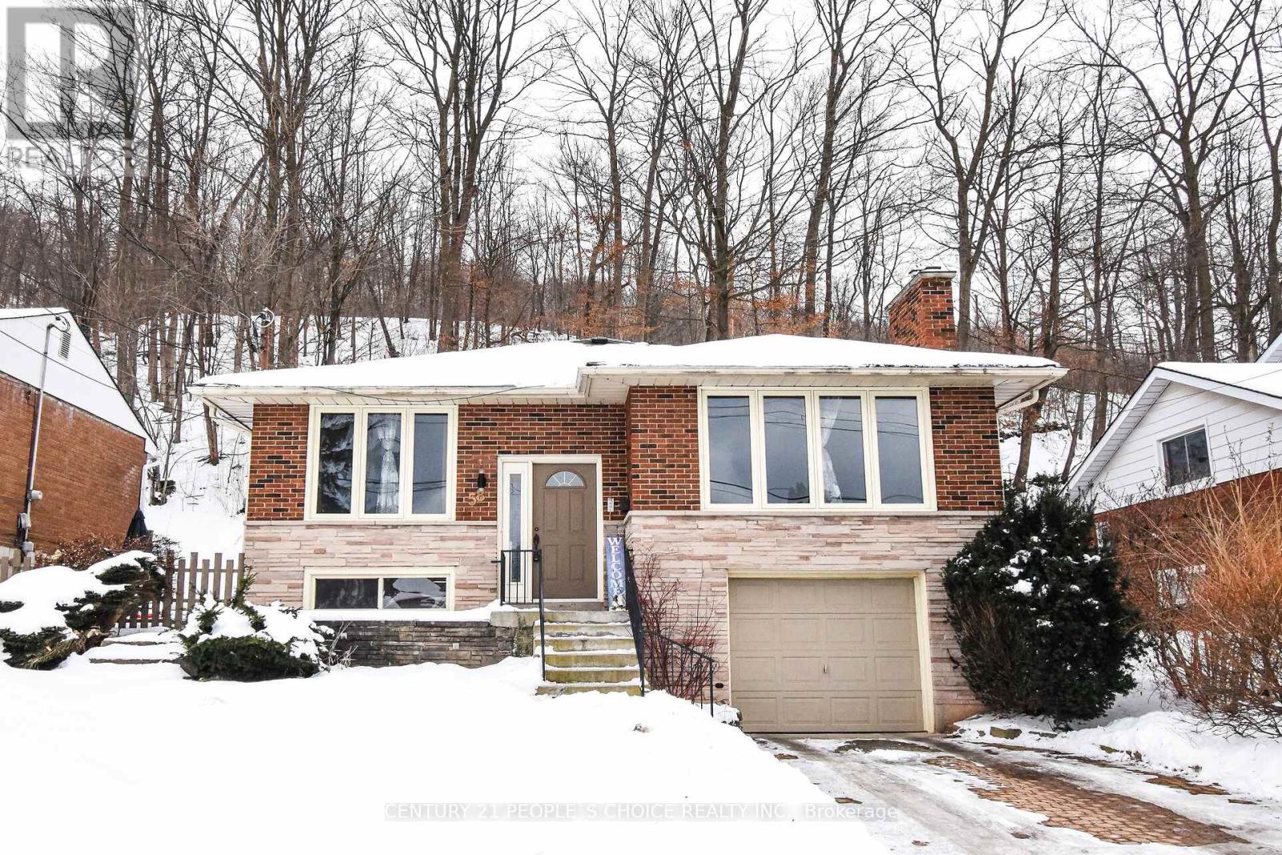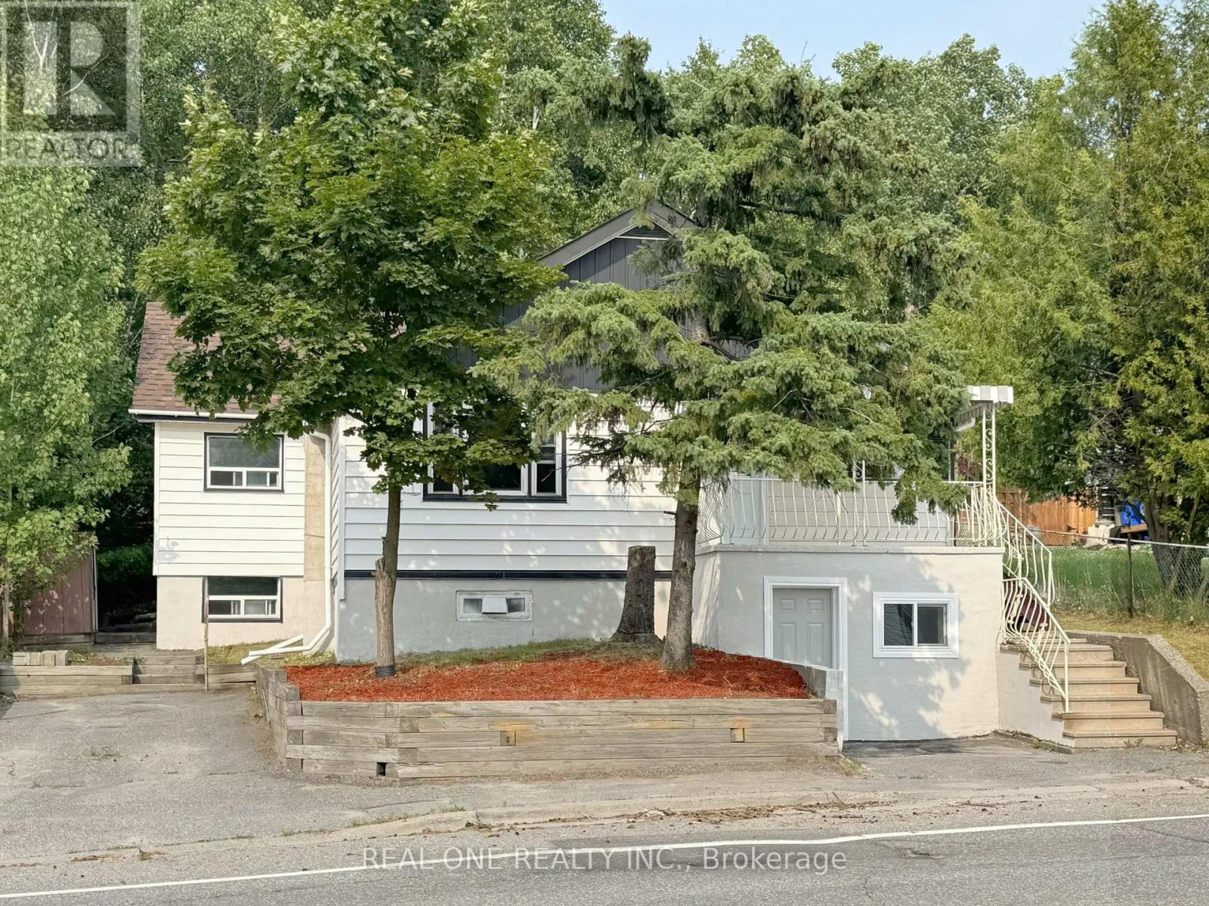2802 - 89 Church Street
Toronto, Ontario
Brand New 1+1 Bedroom Suite at The Saint by Minto. Experience stunning city and lake views from this bright and modern suite in the heart of downtown Toronto. Featuring a functional open-concept layout, the spacious den can easily serve as a second bedroom or private home office. The contemporary kitchen boasts a central island and premium full-sized appliances, perfect for everyday living and entertaining. Residents of The Saint enjoy an unparalleled lifestyle with exclusive amenities, including a wellness centre with infrared sauna, meditation rooms, Zen garden, private spa and treatment rooms; a state-of-the-art fitness facility with spin, yoga, and Pilates studios; co-working lounge; and sophisticated social and entertaining spaces. Unbeatable location steps to the Eaton Centre, City Hall, Financial District, St. Lawrence Market, Toronto Metropolitan University, George Brown College, transit, shopping, and fine dining. An excellent opportunity for end-users looking for a prime downtown property. Don't miss the chance to make it yours! **Included: High Speed Bulk Internet With Rogers** (id:60365)
116 Pinewood Avenue
Toronto, Ontario
If you are looking for a turnkey home with lots of bells and whistles, then look no further. Located on the best block of Pinewood in the highly sought-after Humewood community, 116 Pinewood is a beautifully appointed home that has been extensively renovated. Featuring large principal rooms; a stunning Chefs kitchen with a 36 Bosch gas range, a huge walnut island, and quartz countertops; an incredible family room with a 15-foot ceiling, a heated floor, an office nook, and an on-grade walkout to a serene backyard and deck; a massive mudroom with windows on three sides; renovated bathrooms; a wood-burning fireplace; and so much more. The seller is obsessed with infrastructure: dedicated cat6 Ethernet from the utility room to each floor; 200A service with a Leviton Level 2 car charger in the legal front pad parking; our beautiful Norway Maple in the back yard has been cabled to secure it against ice storms and severe weather; the basement is water-proofed with internal membrane and weeping tile; nearly every switch in the house is a Leviton smart switch, compatible with HomeKit, Alexa, and Google Home; the dining room and family room feature Philips Hue colour lightstrips; and the garden shed features a workbench with a woodworking vice, for the handtool woodworker you are destined to become. Humewood Community School with French Immersion is just around the corner, and Leo Baeck Jewish Day School is just a short drive. Steps to St. Clair Avenue West, Wychwood Barns, Cedarvale Park, and transit. Come see for yourself, and fall in love! (id:60365)
2310 - 117 Mcmahon Drive
Toronto, Ontario
Great Location! New Building, 1 Bedroom + Den Layout At Opus Condos By Concord Adex! 668 Sq ft +138 Sq ft Balcony, Minutes From Leslie Subway Station, North York General, Ikea, Fairview Mall, Restaurants & Highway, Gorgeous Amenities: 24 Hour Concierge, Sauna, Gym, Party Room, 9 Feet Ceiling. Close To Shopping, School, Highways, Mall, Subway, Public Transit. (id:60365)
2107 - 17 Barberry Place
Toronto, Ontario
Freshly painted and professionally cleaned! Sun-filled spacious south-east facing carpet free corner unit with a great layout and CN Tower view. 1 BR, 1WR, 1Pk, and 1 locker. Prime North York location next to 401, steps to subway and Bayview Village Mall. All amenities in walking distance. True luxury recreational facilities, 24 hour concierge, guest suites, party room, gym, indoor pool, sauna, etc. (id:60365)
5005 - 8 Widmer Street
Toronto, Ontario
LOCATION , LOCATION, LOCATION, WHAT A 3 BED N/E CORNER UNIT. If You Are Looking For A 3 Bed Unit With Parking To Lease On A Higher Floor In The Heart Of Toronto Entertainment District, Then Look No Further. Urban Life Style Condo Building With Endless Amenities, Style And Grace. Urban Style Open Concept Kitchen. Located within Toronto's tech hub, with everything from entertainment, transit, shopping to dining at your doorstep. Close to the University of Toronto. Steps From Toronto's Finest Restaurants. Steps From Tiff Building, Metro Toronto Convention Centre, Cn Tower, Roger Centre, Toronto Financial District, Theaters, Fashion Shops, TTC Public Transit and much more. (id:60365)
209 - 170 Chiltern Hill Road
Toronto, Ontario
PRICED TO SELL! PARKING & LOCKER INCLUDED! At this price why rent when you can own! This Amazing Condo Is Located In The Heart Of Forest Hill's Prestigious Upper Village - Steps To Evertything Yonge and Eglinton Has to Offer. Just Minutes Away From The Eglinton Subway & The Soon To Be Opened LRT. TTC Stop Right Outside Your Building Entrance. Close To Highway 401, Allen Rd., Yorkdale Mall, Costco And Many Local Restaurants, Shops And Cafes. Wall To Wall Windows And 9ft Ceilings Creat a Bright and Airy Feeling. Modern Integrated & Full Size Appliances. Freshly Painted. This Unit Comes With Parking and Locker - So You Can Drive Anywhere You Like And Store All Your Stuff! 1 Additional Parking Spot Can Be Rented. Maint Fees Include CABLE and INTERNET. Enjoy The Building Amenities such as Wifi, 24 Hr Concierge, Gym (2nd Floor), Rooftop Terrace (7th Floor), Party Room & Guest Suites. INCL S/S Fridge, Cooktop, Built-in Oven, Built-in Microwave, Integrated Built-in Dishwasher, Stacked Washer/Dryer, All existing window coverings & light fixtures. Curtains&Rods in Primary Bedroom. Locker is conveniently located on the same level of the unit and the parking spot is located next to the elevators. (id:60365)
203 - 300 Randall Street
Oakville, Ontario
Nestled in the heart of Downtown Oakville, Suite 203 at The Randall Residences offers an unparalleled standard of luxury condominium living. Crafted by award-winning developer Rosehaven Homes and designed by acclaimed architect Richard Wengle, this exquisite residence showcases almost 2,100 Sq Ft of elegant, thoughtfully designed space. From the moment you enter the grand rotunda foyer, adorned with dramatic slab marble flooring, you're immersed in an atmosphere of timeless sophistication. Curated by celebrity designer Ferris Rafauli, the interiors blend opulence with modern comfort.The chef-inspired Downsview kitchen is a masterpiece, featuring marble countertops, Sub Zero & Wolf appliances, and bespoke cabinetry perfectly suited for entertaining or private culinary enjoyment. The sunlit dining area & inviting great room features a gas fireplace and custom built-ins create a seamless space for both intimate gatherings and entertaining.The principal suite is a serene retreat, complete with a custom walk-in closet and a lavish 6-piece spa-inspired ensuite bath W Heated Floors & Towel Rack. A generous second bedroom offers its own 4-piece ensuite and walk-in closet ideal for guests or family. Finishes include wide plank hardwood flooring, Crown moulding & coffered tray ceilings, Automated electric power shades, Full Crestron home automation for lighting, security & climate. Rooftop terrace, where an observation deck provides breathtaking views of Lake Ontario perfect for relaxing or hosting BBQs. Two-car parking & Large storage locker Included. Walkable access to Sotto Sotto, a private fitness club, and premium beauty bar. The Randall Residences is Oakville's benchmark of refined living, blending classic European elegance with modern conveniences. (id:60365)
58 Brentwood Drive
Hamilton, Ontario
Welcome to 58 Brentwood Drive, a stunning 3 bed, 2.5 bath raised bungalow, with Separate Living and Dining rooms. Renovated kitchen with updated floors throughout the entire main level. All bathrooms renovated, finished basement is ready to offer additional living space Bedroom with 3 pc Bath . The Outdoor Space Is Private With The Backyard Facing The Escarpment Wilderness. Parking For 2 Cars On The Interlock Driveway And 1 More In The Garage. Newer Appliances and much more....seeing is believing. (id:60365)
3013 Petty Road
London South, Ontario
Welcome To This Bright And Spacious 1-Bedroom, 1-Bathroom Basement Apartment Located In The Sought-After WhiteRock Promenade Community In South London. This Well-Maintained Unit Features A Separate Private Entrance, A Fully Equipped Kitchen, Its Own In-Suite Laundry, And One Dedicated Parking Spot. The Open-Concept Layout Offers Comfortable Living With Modern Finishes, Making It Ideal For A Single Professional Or A Couple Looking For A Quiet, Convenient Place To Call Home. The Upper Level Of The Home Is Occupied By A Nice, Professional Couple And Is Kids-Free. Tenants Will Be Responsible For 25% Of The Utilities. Located Close To Shopping, Dining, Schools, Parks, And Major Highways, This Property Offers Easy Access To All Amenities And A Great Opportunity To Enjoy Modern Living In A Prime Location. (id:60365)
19 - 345 Glancaster Road
Hamilton, Ontario
Beautiful 3 Bedrooms traditional townhouse with low maintenance fee in a desirable Ancaster Community Close to Glancaster Golf and Country Club, schools, highway, shopping, and Hamilton Airport. Open Concept Living and Dining area looks very bright and spacious, walkout to deck in the backyard. Porcelain and laminate flooring on main area. Kitchen has stainless steel appliances and Granite Countertop. Prime Bedroom with walk-in-closet and 5 pieces en-suite with dual vanity. Basement has additional 700 sq. ft. living space. Bring your clients with confidence. (id:60365)
1376 Applewood Road
Mississauga, Ontario
Luxury Living in Lakeview. Welcome to this custom-built masterpiece in the heart of Applewood, where timeless design meets modern functionality. Set on a premium 58 x 129 lot, this stunning home offers over 4,000 sq ft of total living space, expertly crafted for both everyday comfort and unforgettable entertaining. Step inside to soaring ceilings, wide-plank hardwood floors, and sun-filled, open-concept living. The chef-inspired kitchen features high-end appliances, quartz countertops, a large island, and seamless flow into the spacious living and dining areas, perfect for hosting or relaxing with family. Upstairs, find 4 generously sized bedrooms, each with custom closets and spa-inspired bathrooms. The primary suite is a true retreat, featuring a walk-in closet and a luxurious ensuite. The fully finished basement boasts 9 ceilings, a large rec room, additional guest space or office, and a second kitchen or bar, offering flexible living options. Outside, the expertly designed backyard oasis includes a sleek in-ground pool, professional landscaping, and a fully serviced outdoor cabana with change room and bathroom, creating a true resort experience in your own backyard. Located in a family-friendly neighbourhood with top-ranked schools, easy access to major highways, transit, parks, and shopping, this home offers exceptional value and lifestyle. Don't miss your chance to own a true gem in one of Mississauga's most coveted communities. (id:60365)
1274 Martindale Road
Greater Sudbury, Ontario
Rare Opportunity! Two Complete Units Each With Its Own Private Entrance, Offering Incredible Flexibility For End-Users Or Investors. This Solid Property Features Two Self-Contained Spaces Each With Its Own Full Kitchen, Full Bathroom, And Dedicated Washer & Dryer Set Meaning No Shared Spaces! The Main Floor Unit Includes A Bright, Spacious 3-Bedroom Layout With A Large Living Room, Dining Room, And Eat-In Kitchen. The Lower-Level Unit Offers 2 Bedrooms, A Generous Kitchen With Quartz Countertops, And Ample Living Space. Both Kitchens Feature Quartz Counters, And Both Units Are Move-In Ready. Enjoy A Private Backyard Patio And Parking For Three Vehicles. Ideal For Cash Flow Live In One Unit And Rent Out The Other, Or Rent Both For Steady Income. Situated In A Prime Location, Just Steps Away From Schools, Transit, Major Retail Stores, The University, Hospital, And The Lake. A Smart Investment Or Perfect Home For Multi-Generational Living! (id:60365)













