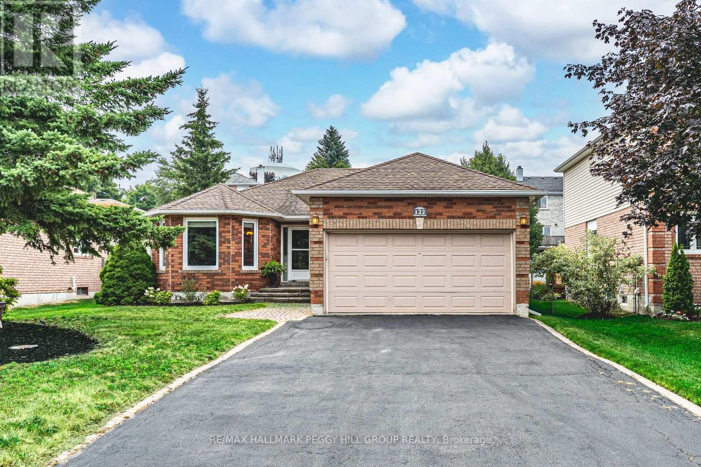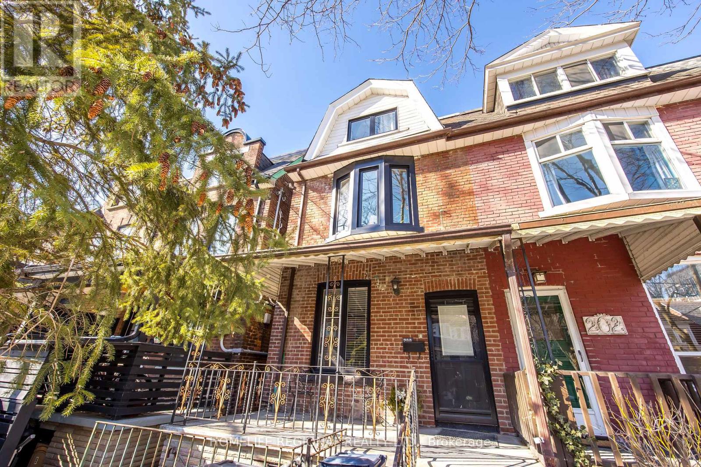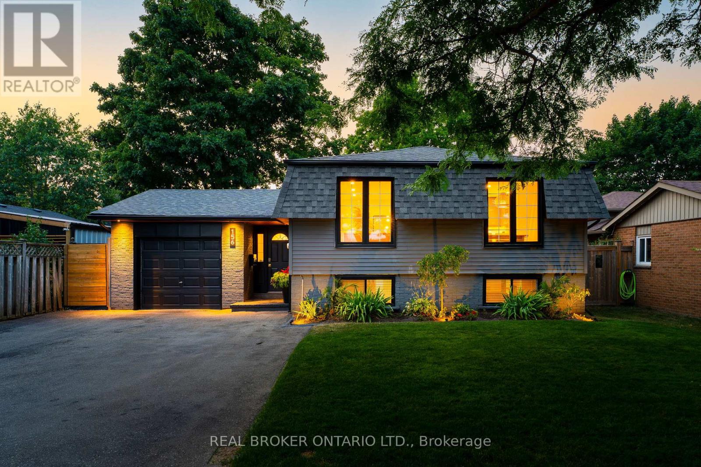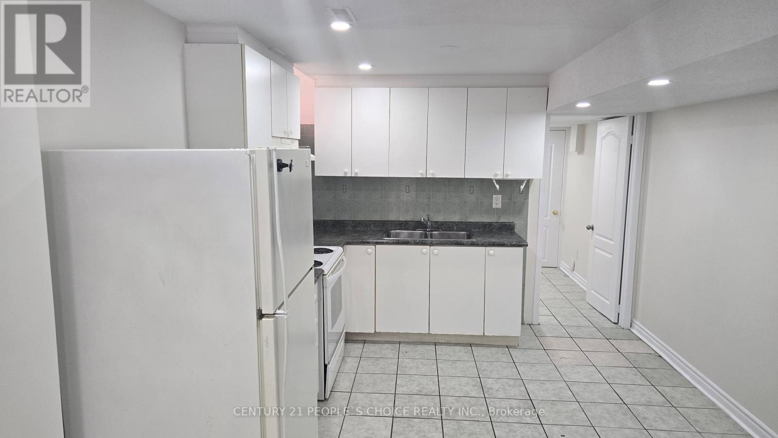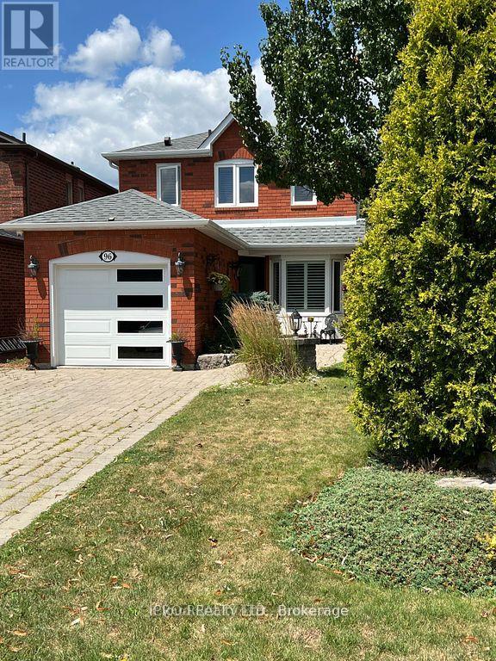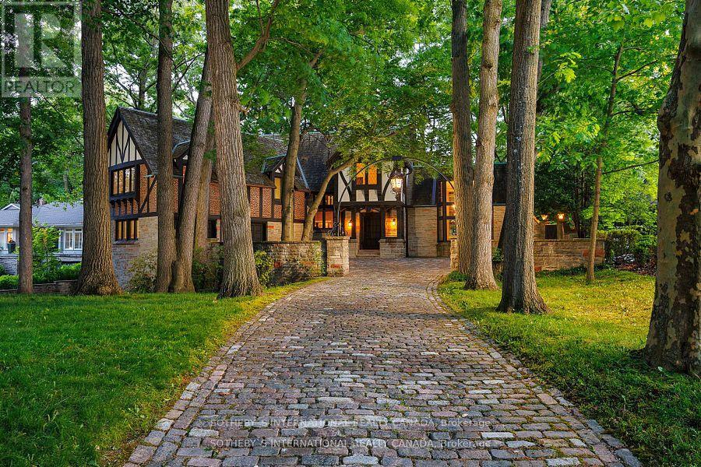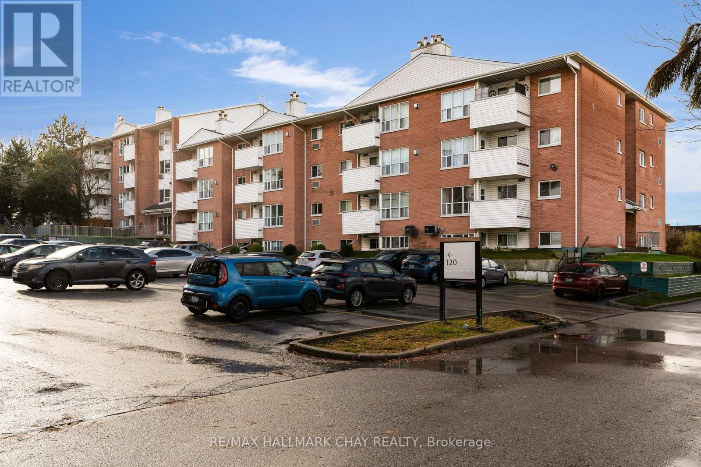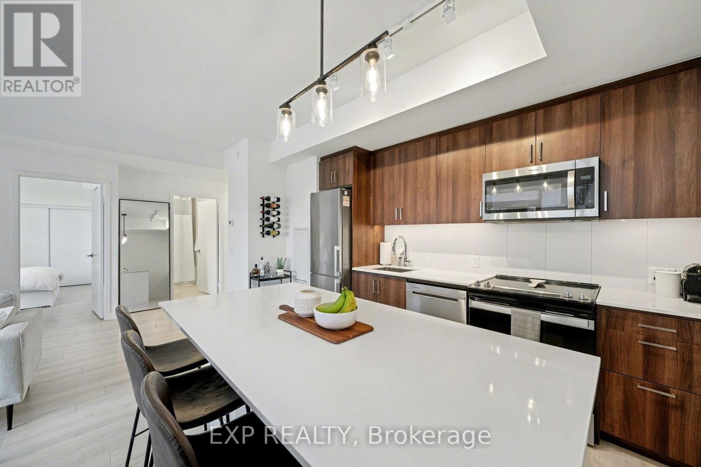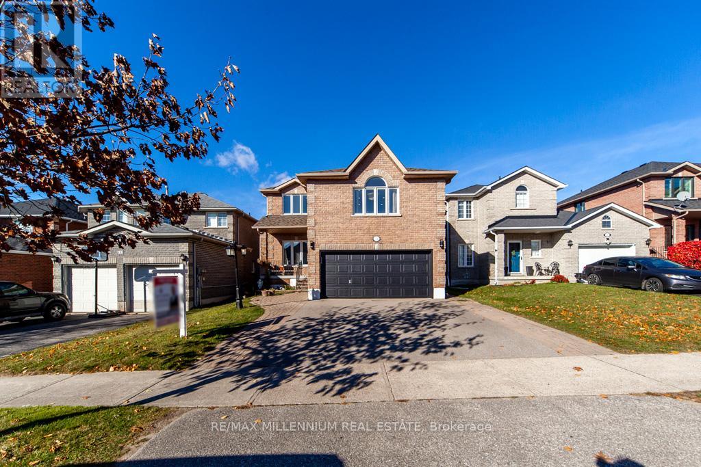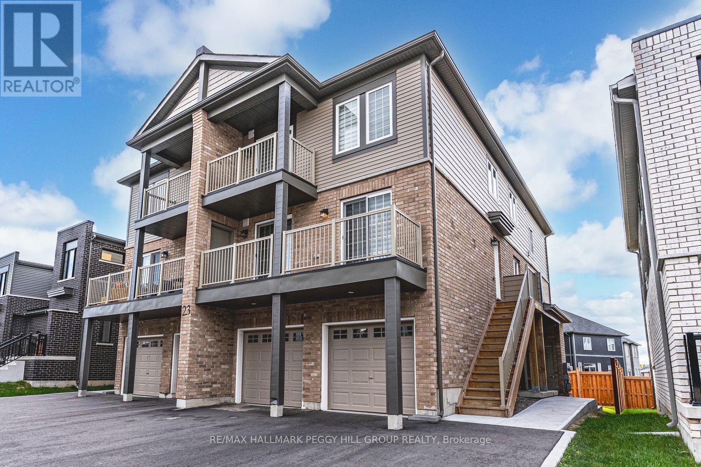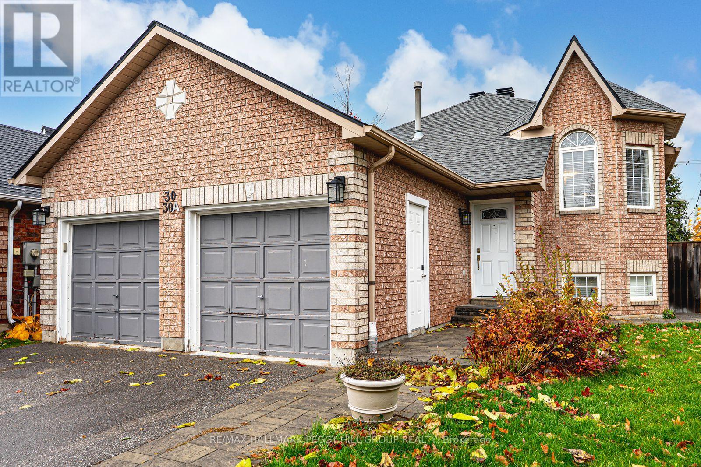122 Fletcher Street
Bradford West Gwillimbury, Ontario
TURNKEY BRADFORD BEAUTY WITH CUSTOM KITCHEN & EVERY CONVENIENCE CLOSE BY! On a tree-lined street in the heart of Bradford sits a bungalow that's anything but ordinary. From the moment you arrive, the all-brick exterior, established garden beds, and interlock walkway create a welcoming first impression. Step inside to find hand-scraped hardwood floors, a kitchen that sparks instant envy with quartz counters, sleek modern cabinetry, a pantry wall, tile backsplash, tile flooring, stainless steel appliances including a gas stove, and a garden door walkout that makes backyard dinners on the deck a nightly event. The primary suite delivers its own private escape with a walk-in closet and 4-piece ensuite, while the finished basement opens up even more living space with a rec room, extra bedroom, and storage for days. The fenced backyard, complete with a shed, offers the perfect spot to unwind, and the extra-long driveway with no sidewalk in front, paired with an attached 2-car garage, means you'll never juggle parking again. Major updates completed over the years include the roof, furnace, air conditioner, windows, and doors, giving you peace of mind along with move-in readiness. Where every detail says "welcome home" the moment you walk through the door! (id:60365)
200 Roxton Road
Toronto, Ontario
Don't miss this tastefully renovated 2.5-storey gem in one of Toronto's most desirable neighborhoods! Perfect for investors looking for a turnkey income-generating property, this home offers three well-appointed units with modern upgrades and excellent rental potential. The Upper Unit (2nd & 3rd Floors): A spacious 3-bedroom, 1-bathroom suite featuring updated flooring, laminate throughout, and a ductless A/C system for year-round comfort. The Main Floor Unit: Bright and modern, this open-concept space boasts a large eat-in kitchen, an updated bathroom, and direct access to the backyard. The Basement Unit: A separate 1-bedroom suite with ceramic floors, ductless A/C, and separate front entrance. Garage & Laneway Access: A detached garage at the rear provides valuable laneway access offering additional income potential or personal use options. Home fully occupied with amazing tenants (AAA+) who must be assumed. A rare opportunity to own an income-generating property in a high-demand area act fast! (id:60365)
156 Edelwild Drive
Orangeville, Ontario
Fully renovated, turn-key, and move-in ready! This stunning home blends modern style with premium finishes, featuring natural finish engineered hardwood throughout the main floor with flush vents, tons of upgrades throughout and an open-concept design. This home is perfect for multi-generational living, it offers two kitchens and a separate entrance to the lower level just add a dividing wall for complete privacy and separation.The bright main floor is anchored by a waterfall quartz island, sleek quartz counters, and stainless steel appliances. The spacious living area is filled with natural light and open concept perfect for everyday living or evening entertaining!Access from the foyer to a fully fenced backyard, outside is complete with an irrigation system for easy gardening and maintaining, outside access to garage from back deck.A large shed offers extra storage, and the prime location puts you close to schools, parks, and amenities. Every detail has been thoughtfully updated, so you can simply unpack and enjoy. (id:60365)
19 Keyworth Crescent
Brampton, Ontario
Discover your dream home in the prestigious Mayfield Village community.Introducing The Bright Side by Remington Homes brand new construction showcasing the elegant Elora Model, offering 2,655 sq. ft. of luxurious living space. This stunning 4-bedroom, 3.5-bathroom residence features an open-concept design with soaring 9.6 ft smooth ceilings on the main level and 9ft on the second floor. Highlights include: Elegant double-sided gas fireplace, Upgraded 5" hardwood floors throughout main living areas,Stained oak staircase with metal pickets and upgraded handrail, Designer 24x24 tiles in foyer, powder room, kitchen, breakfast, and mudroom 18x18 tiles in bathrooms and laundry Upgraded interior doors and hardware for a refined finish Gourmet kitchen with upgraded cabinetry and Silestone countertops Spa-inspired en suites with vanity banks of drawers Convenient upper cabinetry in laundry room.This sun-filled, modern home is move-in ready and brimming with luxury upgrades. Don't miss the chance to call this one-of-a-kind property yours! Images have been virtually staged/are artist's renderings and are provided for illustrative purposes only. (id:60365)
38 Goreridge Crescent
Brampton, Ontario
Absolutely Stunning Legal Basement Walkout Apartment With 2 Bedrooms, 2 Full Washrooms. A Rare Find! Located in a Highly Desirable and Most Demanding Area of Brampton. The Basement Boasts with Two Spacious Bedrooms With a Large Closet . It Comes with a Huge Family Room as well. Enjoy Ample Natural Light Through Large Windows and the Convenience of a Walkout Separate Entrance. Step Outside to a Breathtaking Walkout with a Sizeable Backyard, Perfect for Relaxing or Entertaining. 1 Car Parking on the Driveway. Close to All Amenities. Close To Hwy 50, Hwy 427, Walking Distance To School, Transit, Shopping, Plaza. Tenant pays 35% of the utilities, including gas, Hydro, Water, and Hot Water Tank Rent. No Smoking and No Pets allowed.lock box for easy showing at any time. (id:60365)
96 Smith Drive
Halton Hills, Ontario
UPGRADED HOME, 3 BEDROOMS, 3 BATHROOMS, FULLY DETACHED. TOTALLY DONE UP FROM PROFESSIONAL LANDSCAPING AND BUILT IN IRRIGATION SYSTEM TO HIGH END BATHROOMS, CUSTOM STONEWORK IN POWDER ROOM AND KITCHEN, MASTER BEDROOM WITH CUSTOM BUILT IN WALK IN CLOSET, SECOND BEDROOM WITH BARN DOOR AND WALL MOUNTED T.V. FINISHED BASEMENT WITH CUSTOM WET BAR AND LARGE BUILT IN ENTERTAINMENT UNIT (INCLUDES PARADIGM SURROUND SOUND SPEAKER SYSTEM). WET BAR AREA INCLUDES SINK, WINE DISPLAY. COZY LIVING ROOM AND FORMAL DINING ROOM WITH BRAZILIAN HARDWOOD FLOORS. GOURMET KITCHEN, GRANITE COUNTER TOP WITH S/S KITCHEN AID APPLIANCES AND BUILT IN SURROUND SOUND SYSTEM AS WELL AS WALK OUT TO DECK AND BBQ AREA. BACKYARD IS AN ENTERTAINER'S DREAM WITH LARGE WEBER BBQ, FIRE PIT, MOUNTED TV AND LOTS OF PRIVACY. UPGRADED WINDOWS, EXTERIOR DOORS AND GARAGE DOOR. CALIFORNIA SHUTTERS ON EVERY WINDOW. BUILT IN SECURITY SYSTEM. (id:60365)
38 Edenbrook Hill
Toronto, Ontario
Step into elegance and history with this majestic Tudor estate, a unique gem backing onto St. George's Golf & Country Club, this rare find offers unparalleled charm and potential. This generational home is a testament to its enduring style and craftsmanship. Its timeless appeal and meticulous maintenance ensure it stands ready for your personal touch. From the original checkerboard tile floors to beamed ceilings and four masonry fireplaces, this home radiates timeless appeal. For those looking to make this exquisite home their own, the potential for modern customization is boundless. Imagine adding a new upper-floor bathroom, dual floating wine rack walls, or modern finishes that blend seamlessly with the home's original character. This charming estate, owned by a single family since its construction, features formal principal rooms, four masonry fireplaces, structural beamed ceilings, and dual cobblestone driveways. With parking for eight cars in the garage, multiple stone terraces, a cedar roof, and a stone-walled cobblestone courtyard, this property is designed to impress. Meticulously maintained, the estate boasts commercial-grade construction and offers level tableland at the rear, perfect for enjoying as-is or expanding as desired. Architecturally significant, this home was designed and built specifically for its unique site, commanding attention with its bespoke design and presence. This estate is more than a home; it's a legacy. Located in the prestigious Edenbridge-Humber Valley, it offers a unique lifestyle opportunity. the neighborhood is celebrated for its beautiful homes, lush greenery, and an atmosphere of close-knit community. It combines serene, upscale living with effortless access to the vibrant energy of Toronto. Enriched by excellent schools, charming shops, and convenient highways offering a harmonious blend of tranquility and urban sophistication. (id:60365)
108 - 120 Bell Farm Road
Barrie, Ontario
Welcome to Georgian Estates! This beautifully updated 2-bedroom, 2-bathroom suite is perfect for first-time home buyers or downsizers. The primary bedroom features a 4-piece ensuite, while the second bedroom also includes its own bathroom-offering comfort and privacy for all. Enjoy a bright open-concept living space and a modern kitchen with tile floors, updated appliances, and a white tile backsplash. Step out to your west-facing covered balcony to relax and take in the sunset. The suite includes 1 parking space with plenty of visitor parking. Located just minutes to Hwy 400, steps from Georgian College, close to RVH, shopping, restaurants, transit, and green space-Toronto is only an hour away. Move-in ready, thoughtfully updated, and perfectly located-this is a must-see! (id:60365)
332 - 681 Yonge Street
Barrie, Ontario
Welcome to 681 Yonge St #332 - a sleek and modern 720 sq. ft. 1-bedroom, 1-bath suite that blends style, comfort, and convenience. This bright, open-concept unit features an oversized kitchen island with quartz countertops, stainless steel appliances, and in-suite laundry. Parking is included for added ease. Residents enjoy exceptional amenities, including a full fitness centre, yoga studio, and a rooftop terrace perfect for summer entertaining. Ideally situated near shops, dining, transit, and everyday essentials, this unit offers contemporary living in one of Barrie's most convenient locations. (id:60365)
24 Jessica Drive
Barrie, Ontario
Your SEARCH IS OVER! Welcome to this beautifully refined 4+2 bedroom, 3.5-bath residence, offering an impressive 2732 sqft of above grade living space, thoughtfully upgraded to offer both sophistication and comfort. From the moment you step inside, the home impresses with new designer tile throughout the main level, fresh paint in every room, and a seamless flow that elevates everyday living. New casings and baseboards on both the main and second floors, adding a refined, custom finished touch to every room. The gourmet kitchen serves as the heart of the home, showcasing sleek quartz countertops, modern finishes, and generous workspace perfect for both intimate dinners and stylish entertaining. A versatile main floor office provides the ideal setting for remote work and can easily function as a seventh bedroom. Ascend to the second level where brand new flooring complements the spacious layout, highlighted by an extraordinary family room perched above the garage a grand space ideal for upscale entertaining, a media retreat, or a private lounge. The walk out basement apartment extends the home's versatility with two additional bedrooms, ample living space, and a separate entrance ideal for extended family, guests, or luxury rental potential. Step outside to a stunning oversized wood deck, thoughtfully designed for summer gatherings, outdoor dining, and tranquil tranquil relaxation overlooking the backyard. Combining modern upgrades with exceptional living areas, this distinguished home offers a rare opportunity to enjoy elevated living in a meticulously refreshed space. (id:60365)
5 - 23 Hay Lane
Barrie, Ontario
STYLISH 2024-BUILT HOME IN BARRIE'S INNISHORE COMMUNITY - BEAUTIFULLY UPGRADED, MOVE-IN READY, & DESIGNED FOR MODERN EVERYDAY LIVING! Welcome to this stunning 2024-built home in Barrie's sought-after Innishore neighbourhood, where modern design meets everyday convenience. Enjoy being within walking distance to parks, everyday essentials, and schools, including the newly built Maple Ridge Secondary School, while being just minutes from golf courses, the library, public transit, major shopping centres, restaurants, and the Barrie South GO Station. The beautiful shores of Kempenfelt Bay are only 10 minutes away, providing endless opportunities for recreation. Inside, an open-concept layout filled with natural light creates an inviting atmosphere, complemented by a beautifully upgraded kitchen featuring stainless steel appliances, quartz countertops, a matching backsplash, under-cabinet lighting, and a functional island with built-in outlets. Enjoy two generous bedrooms, including a spacious primary retreat with dual closets and oversized windows, plus a stylish four-piece bathroom with sleek finishes and recessed shower shelving. The expansive front balcony offers both covered and open-air sections, perfect for entertaining or quiet relaxation. Additional highlights include custom window coverings, a full laundry room with added storage, a carpet-free interior for easy maintenance, and two convenient parking spaces in the front driveway and the attached garage beneath the unit. Discover a #HomeToStay that captures the best of modern living - bright, stylish, and perfectly positioned for the life you've been waiting for! (id:60365)
30 Hewitt Place
Barrie, Ontario
THE KIND OF PROPERTY THAT OPENS DOORS IN MORE WAYS THAN ONE: LEGAL DUPLEX WITH TWO PRIVATE & WELL-CARED-FOR LIVING SPACES! Live in one, rent the other, or keep it all to yourself. This legal duplex built in 2003 located at 30 Hewitt Place is ideal for investors, multi-generational families, or first-time buyers looking to have tenants help with the mortgage, offering flexibility and long-term investment appeal in Barrie's east-end neighbourhood. Set at the end of a quiet cul-de-sac, it features an all-brick exterior, an interlock walkway, and a covered front porch that add to its welcoming curb appeal. The 47 x 117 ft lot includes a fully fenced backyard, a deck for outdoor relaxation, and parking for six, including an attached two-car garage. The main level feels bright and open with neutral tones, easy-care flooring, and thoughtful finishes that show pride of ownership. The primary bedroom offers a walkout to the back deck, a walk-in closet, and a private ensuite with a corner soaker tub and stand-up shower. The lower-level apartment is finished with the same attention to detail, complete with its own entrance, an updated kitchen with timeless cabinetry, stainless steel appliances, and a breakfast bar with seating for four, along with a generous living area, two sun-filled bedrooms, and a modern full bathroom. Each unit has its own laundry, keeping everyday routines separate and simple. Located close to Georgian College, Royal Victoria Regional Health Centre, parks, schools, public transit, Highway 400, and daily essentials. Don't miss your chance to own a property that truly works for you, offering exceptional flexibility and strong income potential in one of Barrie's most convenient locations. (id:60365)

