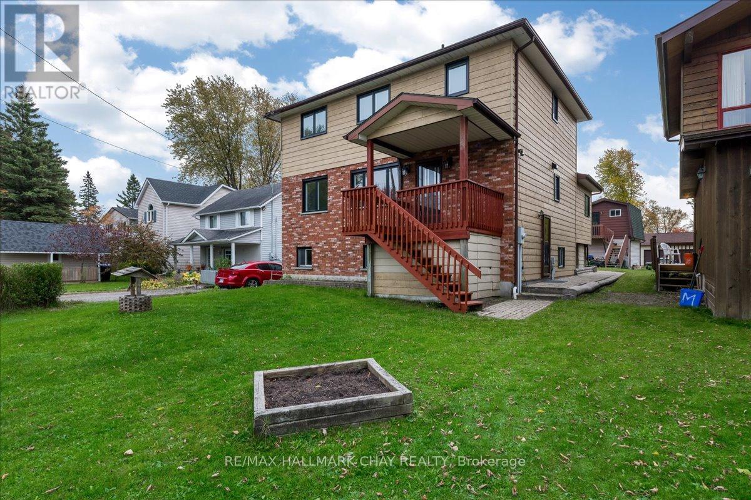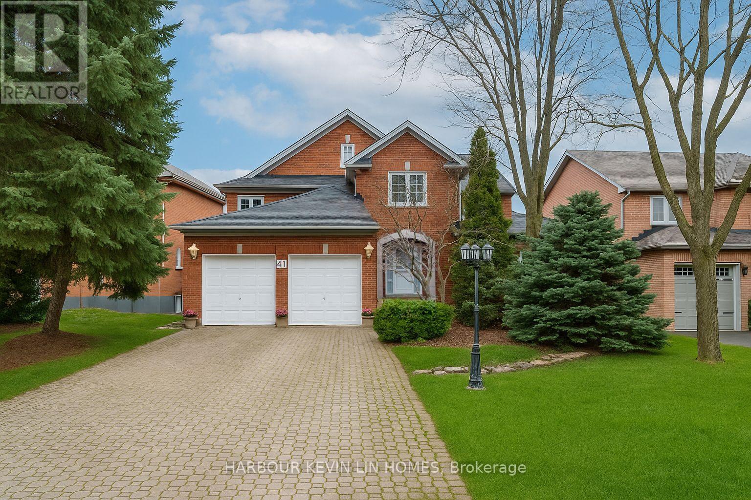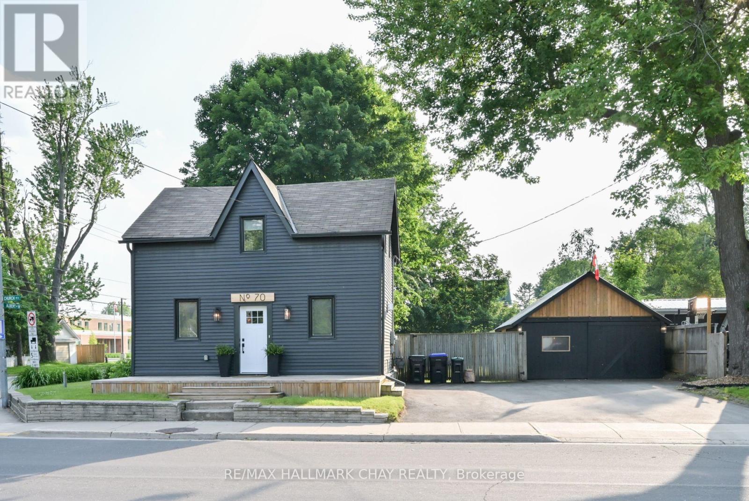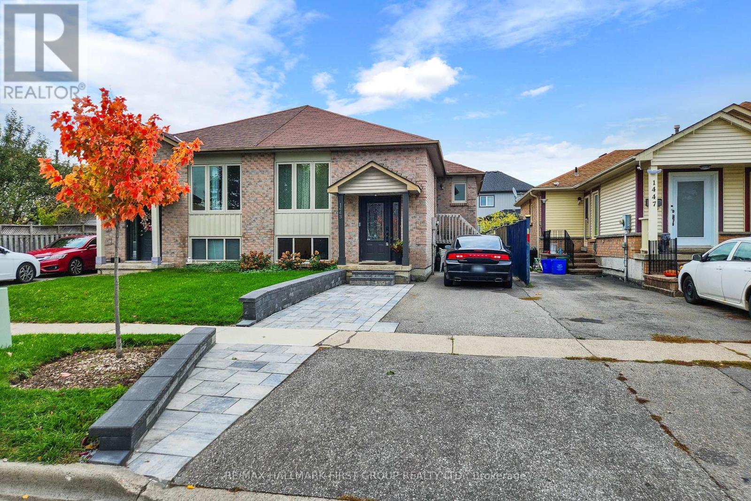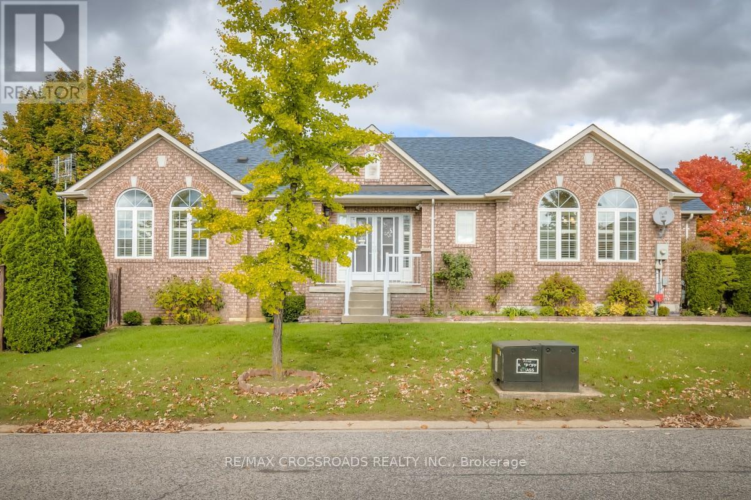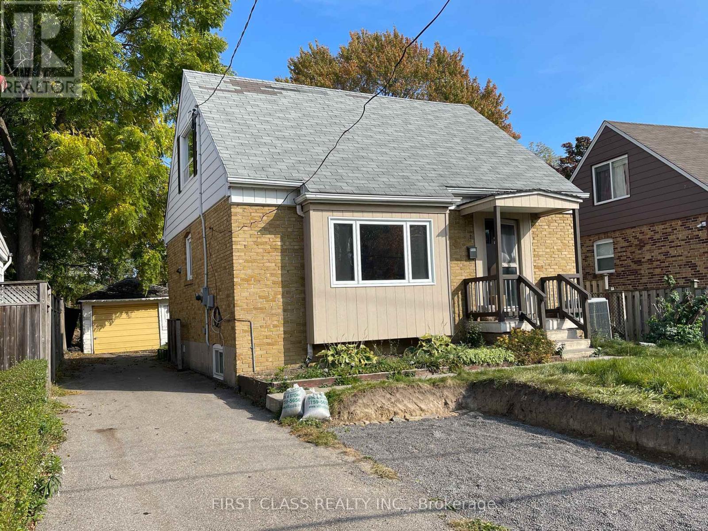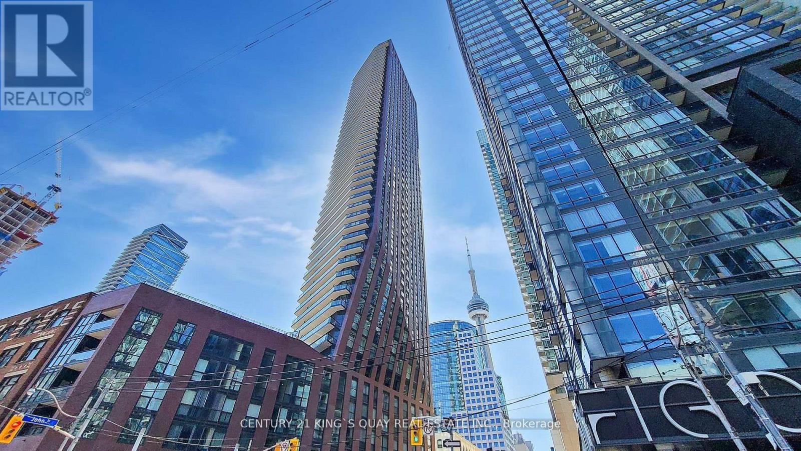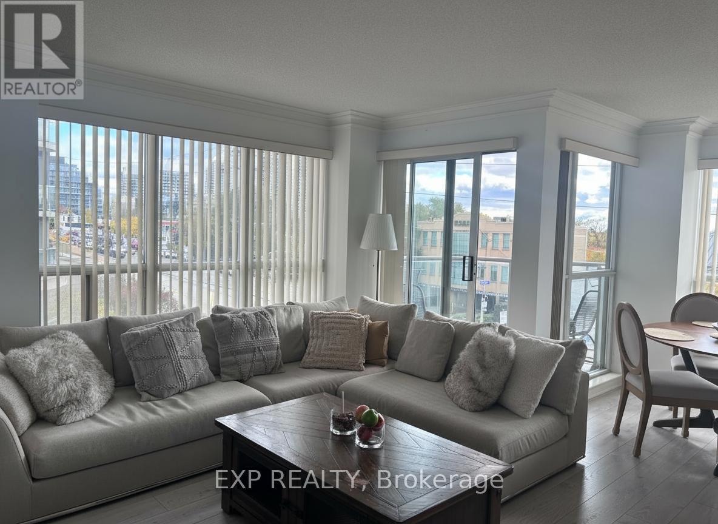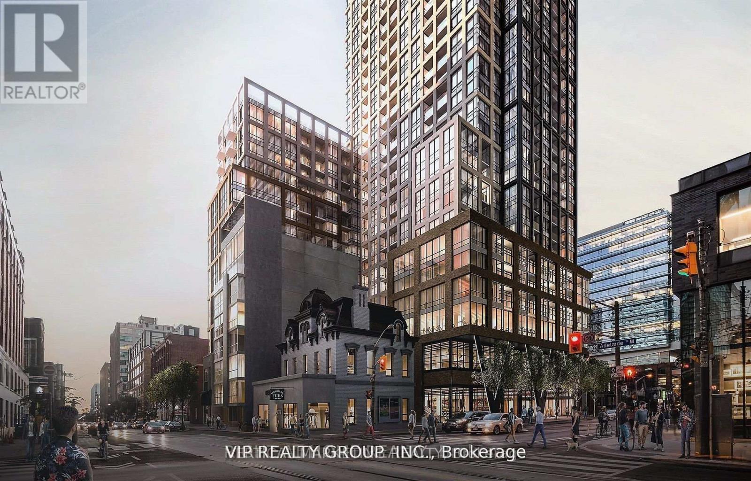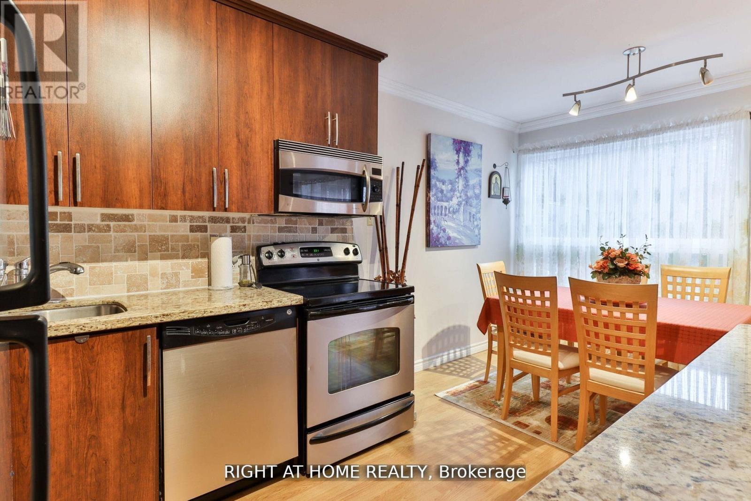1063 Wood Street
Innisfil, Ontario
BEAUTIFULLY UPDATED LAKESIDE HOME W/ SEPARATE ENTRANCE & PRIVATE BEACH ACCESS! Welcome to this towering 3 bedroom, 3 bathroom home, perfectly situated on a double-access lot with entry from two streets and a detached garage featuring a guest bunkie above ideal for extended family or visitors! The spacious kitchen boasts stone countertops, a gas stove, and a walk-in pantry, while the sunroom offers panoramic windows with seasonal lake views the perfect spot to relax year-round. Enjoy entertaining in the large living and dining rooms, filled with natural light and charm. The primary suite impresses with a dazzling ensuite bathroom, and the lower level offers a separate side entrance, a cozy family room with a gas fireplace, and ample storage space perfect for guests or in-law potential. AMAZING spot for ALL year round fishing. KEY UPDATES: Kitchen & bathrooms. Furnace. Some windows. Vinyl plank flooring & tile. Modern lighting & hardware. New garden door. Berber carpet & glass stair paneling. Enjoy exclusive private beach access (approx. $300/year) with a clean sandy beach, park/picnic area, and boat docking privileges just steps away! This meticulously maintained and loved home offers endless possibilities ideal for families, investors, or those seeking a serene lakeside lifestyle. (id:60365)
65 Falling River Drive
Richmond Hill, Ontario
Sun-filled and beautifully maintained, this prestige Richmond Hill home sits in a prime diamond location with fresh paint and timeless upgrades throughout. The bright, open layout features a designer chandelier, tiled foyer, gourmet kitchen with granite countertops and custom backsplash, hardwood floors, crown mouldings, and a stunning spiral staircase opening to a soaring living room. An eat-in kitchen walks out to a private patio, perfect for family gatherings and entertaining. The upper level offers 4 spacious bedrooms, while the finished walk-out basement adds 2 bedrooms, a private kitchen, and versatile living space ideal for extended family or guests. Just minutes to Costco, top-ranked Richmond Hill High School, shopping, highways, and the Richmond Green Recreation Centre, this elegant home is move-in ready in a vibrant, welcoming community. (id:60365)
41 Montclair Road
Richmond Hill, Ontario
Welcome To 41 Montclair Rd, Charming Family Home With A Highly Functional Layout In Prestigious Bayview Hill Community, This Home Boasts ***A Premium Lot Measuring 73.34 x 165.09 Ft*** Per Geowarehouse. Over 5,500 Sf Of Total Living Space (3,825 Sf Above Grade Per MPAC Plus Basement), 3 Car Tandem Garage, 4+1 Bedrooms And 4 Bathrooms Offering Ample Space For Your Family's Enjoyment. The Perfect Place To Unwind And Entertain, From The Extra Long Interlocking Driveway To The Oasis In The Backyard. Large Principal Rooms, Hardwood Floors, Lalique Crystal Decorative Panels (8 Full Panel French Doors), Floortex Garage Floor Coating by GARAGE LIVING, Updated Roof Shingles 2021, Hunter Douglas Energy-Efficient Window Treatments Throughout. Close Proximity To Prestigious Public Schools, Including Bayview Hill Elementary School & Bayview Secondary School. The Gourmet Kitchen Is A Chef's Delight, Complete With Custom Cabinetry, Unique Backsplash, Stainless Steel Appliances, And Extra Pantry Space. The Bright Breakfast Area Opens Onto A Stunning Patio And Expansive Backyard, Perfect For Enjoying Morning Coffee Or Hosting Outdoor Gatherings. Retreat To The Primary Bedroom Oasis, Featuring A Walk-In Closet And A Lavish 6-Piece Ensuite With Custom Vanities, Seamless Glass Showers, And A Spa-Quality Bathtub. Three Additional Well-Appointed Bedrooms Offer Comfort And Privacy For Family Members Or Guests. The Professionally Finished Basement Offers Endless Possibilities With A Large Open Recreation Area, A Spacious Sitting Room, 2nd Kitchen, And A Bedroom With 3-Piece Ensuite Bathroom. A Rare Opportunity To Make This Beautiful Home Your Very Own! (id:60365)
70 Church Street S
New Tecumseth, Ontario
Welcome to this stunning, move-in ready detached century home located right in the vibrant heart of Alliston! Double Wide Lot with Potential to Sever! Fully renovated from top to bottom with no detail overlooked, this home combines modern design, quality craftsmanship, and a prime location. Step inside to discover a bright and airy open-concept layout featuring brand new flooring, pot lights, and stylish finishes throughout. The custom kitchen is a chefs dream, boasting quartz countertops, High end stainless steel appliances, gas stove, sleek cabinetry, and a spacious island perfect for entertaining. Spacious living room with built in napoleon gas fireplace, built in storage and pot lights.Gorgeous Main floor laundry/mudroom with custom sliding door and 2pc powder room.Upstairs, you'll find generously sized bedrooms with closets and beautifully updated bathroom with freestanding tub and glass steam shower, towel warmer and Tv.Outside, enjoy a private backyard perfect for summer gatherings or cozy evening fires. Fully fenced yard with 2 side gates, and new rear deck and pergola . Fully finished, heated and insulated detached garage currently used as a private home gym. All major systems have been updated including Furnace, AC, 200amp panel, siding/soffits, windows, doors, napoleon gas fireplace and more, giving you peace of mind for years to come. 2 separate newly paved driveways with extra parking for trucks, trailers and toys. Located within walking distance to downtown , shops, restaurants, schools, and parks! (id:60365)
Bsmt - 1443 Connery Crescent
Oshawa, Ontario
Welcome to this bright and spacious lower-level apartment located in Oshawa's desirable Lakeview community. Nestled on a quiet street with a beautiful trail at the end leading to the lake - perfect for walking, running, or biking - this home offers both comfort and convenience in a peaceful setting. Part of a split-level bungalow, this newly renovated unit features large above-grade windows that bring in plenty of natural light, giving it the feel of a main-floor space rather than a basement. Offering approximately 1,000 square feet of living area, it includes a modern kitchen with new appliances, stylish flooring throughout (no carpet), and a large primary bedroom with direct access to the bathroom. You'll also enjoy the privacy of your own ensuite laundry and the bonus of a large storage room, a rare find in rental properties. One parking spot is included.Located close to schools, major amenities, transit, and the waterfront, this home is move-in ready and ideal for those seeking a bright, modern space in a great neighbourhood. AAA tenants only. Non-smokers. (id:60365)
26 Lurosa Crescent
Whitby, Ontario
Welcome to 26 Lurosa Crescent, Whitby!This beautiful, bright, and spacious all-brick 2-bedroom, 2-bathroom home sits on a large private corner lot with no sidewalk and features a two-car garage plus parking for four cars on the driveway.The stunning open-concept main floor (approx. 1,330 sq. ft.) offers both a living room and family room with a cozy gas fireplace, as well as a convenient main-floor laundry room. The kitchen includes a breakfast bar and an adjoining dining area with a walkout to a large family-sized deck overlooking the private fenced backyard-perfect for entertaining family and friends.Abundant oversized windows with California shutters and south exposure fill the home with natural light, creating a warm and inviting atmosphere. Ceramic and laminate flooring throughout and solid oak stairs leading to the basement add to the quality finishes.The spacious basement offers high ceilings, a rough-in for a 4-piece bathroom, and endless potential for future customization.Enjoy peace of mind with numerous updates:Roof shingles (5 years)Gas furnace & air conditioner (2 years)Front windows (4 large, 7 years)In-ground sprinkler system (2024)This home is the perfect combination of comfort, style, and functionality - ready for you to move in. (id:60365)
Bsmt - 11 Ellington Drive
Toronto, Ontario
Basement Suite, Utilities included. *No separate entrance, front door enter only*, Great Location Near All Amenities! Two Bedroom, Newly Renovated Washroom. New laminate floor. Steps To Parks, School. Mins To Public Transit, Parkway Mall, Costco, Eglinton Town Centre. Close To DVP. (id:60365)
201 - 99 John Street
Toronto, Ontario
Bright And Luxurious 3 Bedroom, 2 Bathroom South-Facing Suite At John And Adelaide! Live In The Heart Of Toronto's Vibrant Entertainment District. This Stunning Unit Features A Modern Kitchen, Wide-Plank Flooring, 9-Foot Ceilings, And Floor-To-Ceiling Windows. Each Bedroom Has Its Own Window With Plenty Of Natural Light. Incredibly Functional Layout With No Wasted Space! Enjoy World-Class Amenities Including A Gorgeous Outdoor Pool With Hot Tub And Sun Deck, Terrace With BBQ Area, Fully Equipped Fitness Centre, Yoga Studio, Dining And Party Rooms, Business Centre, And Visitor Parking. Steps To Toronto's Best Restaurants, The CN Tower, Ripley's Aquarium, Rogers Centre, Scotiabank Arena, Theatres, Shopping, And The Lakeshore. Easy Access To Public Transit, Streetcar, Union Station, PATH, And Highways. Includes 1 Locker. (id:60365)
510 - 2 Clairtrell Road
Toronto, Ontario
This Amazing Corner Suite Offers A Bright And Spacious Layout With 2 Large Bedrooms Plus A Den - Perfect For A Home Office Or Can Be Used As A 3rd Bedroom. Locker & Parking Included. Building Amenities Include Exercise Room, Sauna, Party Room, Concierge, Visitor Parking. Ideally Located Just Steps To Subway Station, Close To Bayview Village Shopping Centre, Hospitals, Schools, Restaurants, Community Centre, Library, Parks & Trails. (id:60365)
4306 - 108 Peter Street
Toronto, Ontario
Two years condo/ Two Bedrooms Corner Unit With South-East View ! 100/100 Walk Score And Transit Score. Located in Toronto's Entertainment District. Minutes to Financial and Entertainment Areas. Walk to Attractions Like CN Tower, Rogers Centre, TTC & Subway, Shopping, Clubs and Restaurants. Building Amenities Include: Co-Working & Recreational Room, Outdoor Lounge, Outdoor Fitness Studio Yoga Studio, Fitness Centre, Infra-Red Sauna & Treatment Rooms, Demonstration Kitchen Private Dining Room, Party Lounge, Terrace, Outdoor Communal Dining & Kids Zone & Arts & Crafts. (id:60365)
12 - 50 Three Valleys Drive
Toronto, Ontario
New Price $699,000 - Motivated Seller Says "Let's Sell Before Year-End!" (Offers Anytime). Exceptional value alert: a similar home in this complex sold for $815,000 in Dec 2024, and even with townhouse prices in this pocket down roughly 11% year-over-year, today's adjusted average still sits around $737,500 - meaning this home delivers $30K-$40K of instant equity right from the start. Set in a multi-million-dollar neighbourhood, this beautifully upgraded 3 + 1 bed / 2 bath condo townhouse (~1,956 SF total living space) combines comfort, modern style, and unbeatable space for the price. Recent renovations include: New flooring, windows & doors (2024), Modern kitchen with sleek cabinetry & stainless-steel appliances (2022), Fully updated bathrooms (2022), Furnace, A/C & hot water tank (owned) replaced (2020). Enjoy a private walk-out patio, spacious bedrooms, and a finished lower level ideal as a 4th bedroom, office, or recreation space. Located steps to top-ranked schools, parks, Donalda Golf Club, Shops at Don Mills, Fairview Mall, DVP & 401 - this home delivers space, location, and lifestyle rarely found under $700K in this area. With every renovation done, all systems updated, and the seller ready to close before year-end, this is truly a "pack-your-bags and move-in" opportunity in Don Mills. (id:60365)
75 Keith Street
Hamilton, Ontario
**Shows Well** Lots of Upgrades**Loads of Potential** Separate Entrance to Basement**Rough in Plumbing and Electrical Already in Place**400 Sq Ft Detached Garage with roughed in Plumbing & Electricity**Drive Way and Side Yard Freshly Poured Concrete** (id:60365)

