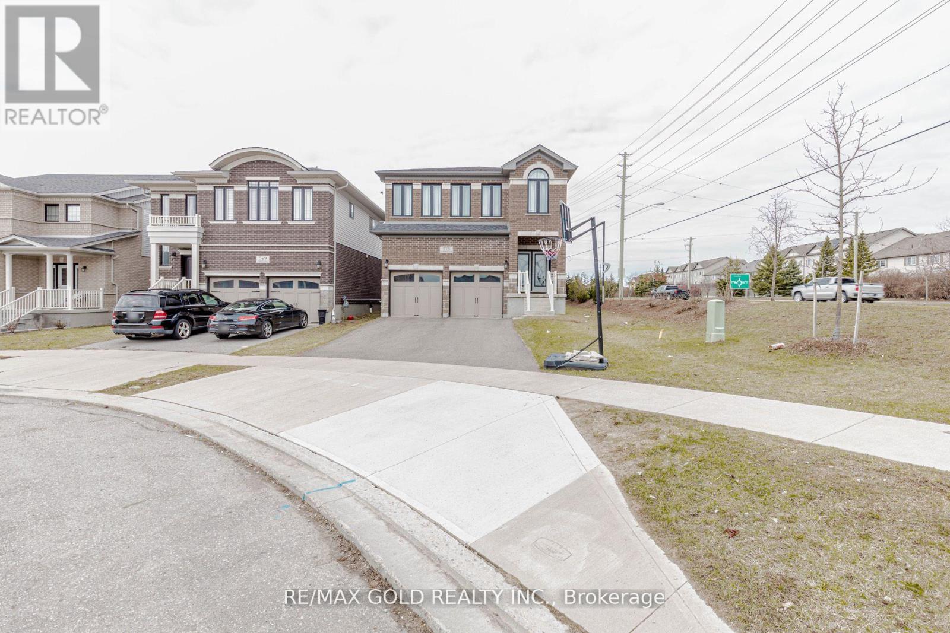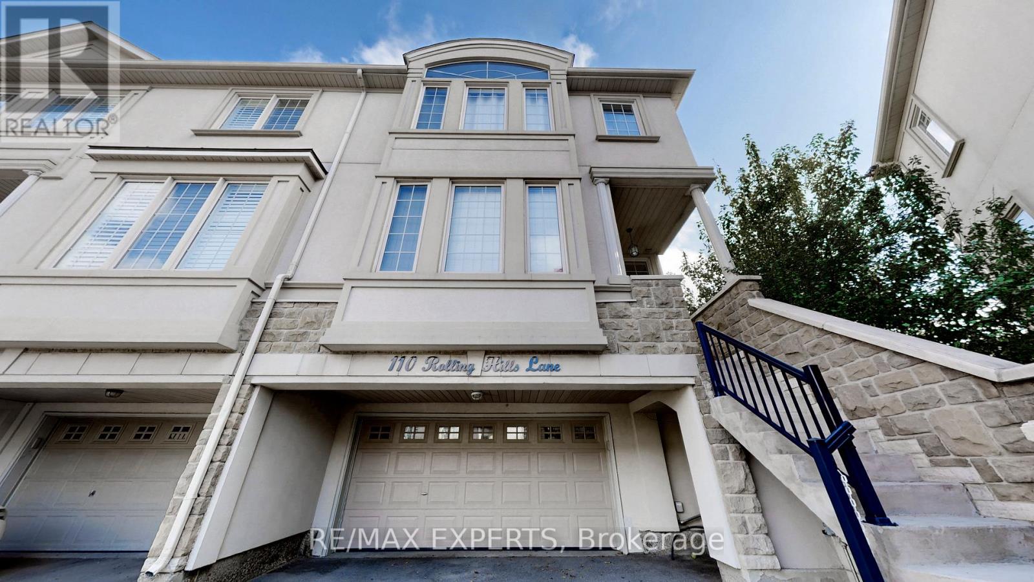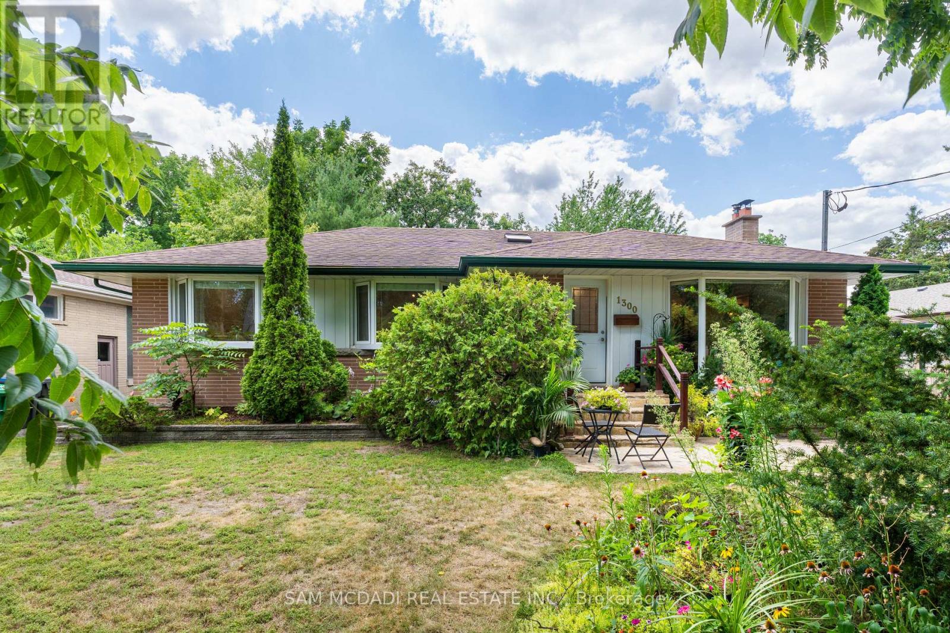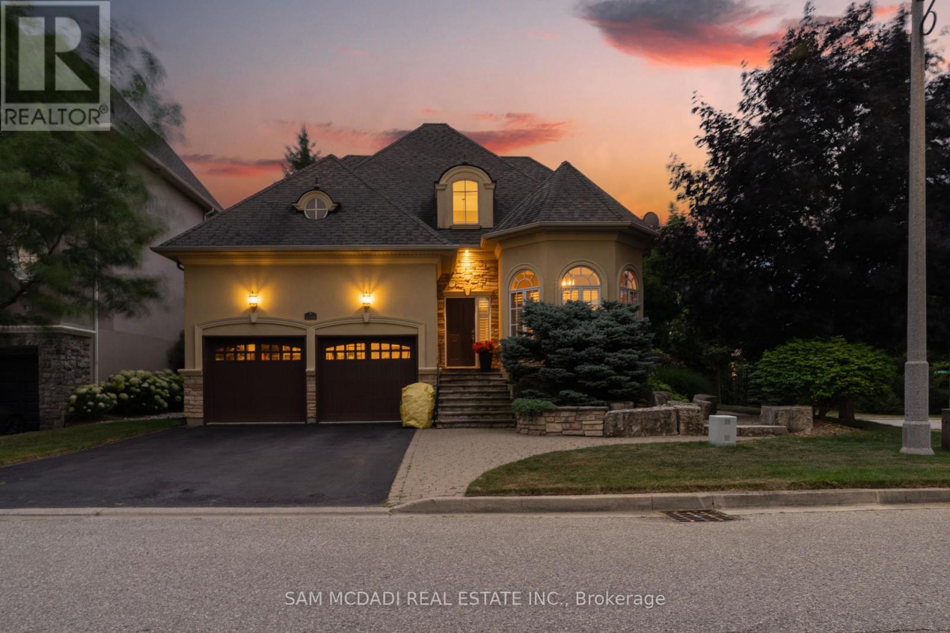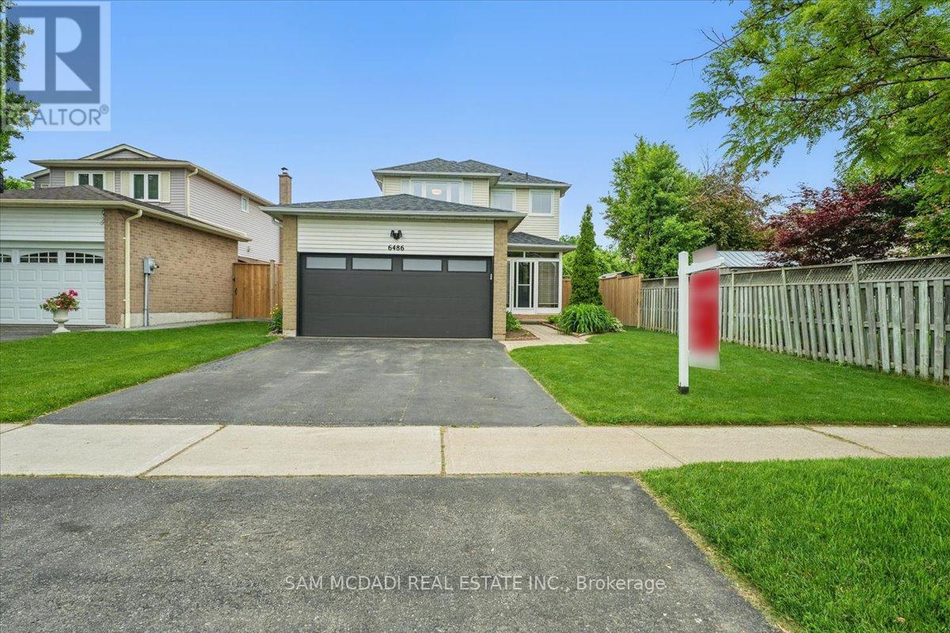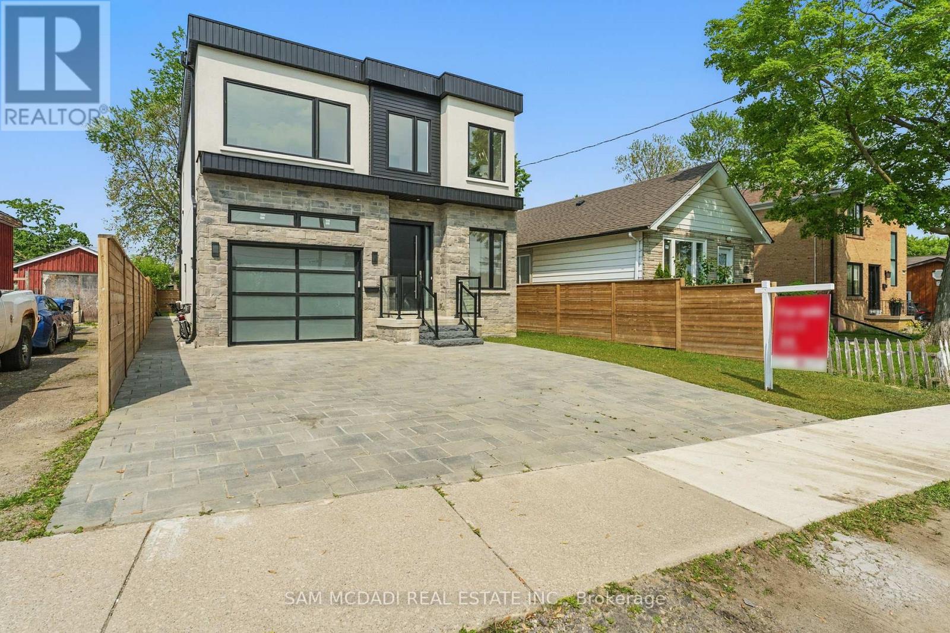1101 - 55 Duke Street W
Kitchener, Ontario
New Condo. Located In The Heart Of Downtown Kitchener. Steps From LRT, Go Station, City Hall, Vibrant Shopping Life, & So Much More. The Tech Hub of Kitchener Has A Heart Beat That You Would Love To Call Home. 2 Large Bedrooms In The Perfect Layout. Clean Modern Finishes. Pack Your Bags And Move In TODAY! Extras:S/S Fridge, Stove, Dishwasher, Stacked Washer/Dryer. Quartz Counters In Kitchen With Breakfast Island. (id:60365)
573 Florencedale Crescent
Kitchener, Ontario
Welcome to this beautifully upgraded Khalo-D model by Fusion Homes, offering the perfect blend of luxury, space, and modern design. Situated on a premium corner lot, this detached home boasts a striking brick and stone exterior with exceptional curb appeal. Step inside to a carpet-free main floor with 9 ceilings, a gorgeous maple staircase accented by wrought iron spindles, and an open-concept layout ideal for family living and entertaining. The gourmet kitchen is a chefs dream, featuring quartz countertops, stainless steel appliances, a walk-in pantry. Upstairs, you'll find spacious bedrooms, including a luxurious primary suite, and plenty of room for everyone. The unfinished basement with egress windows offers incredible potential for future development. A prime location just minutes from RBJ Schlegel Park and other local amenities. This is more than a home its a lifestyle. Don't miss your chance to own this exceptional property! (id:60365)
511 Brethour Road
Hastings Highlands, Ontario
Nature Lovers Dream! **Custom Log Home on 6.5 Acres Near Bancroft & Lake Baptiste** Discover this rarely available, custom-built log home nestled on a stunning 6.5-acre lot just 10 minutes from Bancroft Airport and only 2 minutes from beautiful Lake Baptiste. Surrounded by mature, lush greenery, this serene retreat offers unmatched privacy and endless potential. Whether you're seeking a year-round residence, a cozy seasonal getaway, or a high-return investment property, this unique home delivers. Perfectly suited for a luxury Airbnb, with abundant outdoor space, private walking trails, and tranquil views throughout. Step inside to approximately 4,000 sq ft of thoughtfully designed living space, including 6 spacious bedrooms and 5 bathrooms. The bright, open-concept main floor features treetop views from every room, soaring cathedral ceilings in the great room, and a beautiful fireplace for cozy evenings. A chef-inspired custom kitchen boasts a center island, and plenty of room for entertaining. A dedicated home office provides a quiet space for remote work with separate entrance. The fully finished, soundproofed walk-out basement offers a separate living space complete with three bedrooms each with its own 3-piece ensuite plus a large recreation area with a kitchenette and charming brick fireplace. Outside, enjoy the expansive wrap-around deck, a lower-level patio with hot tub, and a circular driveway leading to a 2-bay garage with carport and ample parking. Move in and enjoy the peace and privacy of the country side or tap into the property's incredible income potential! Designed with accessibility OR multi generational families in mind! **Extras:** Carport or wash bay, heated workshop or garage, Energy efficient-Outdoor wood boiler with propane furnace backup, GENERAC GENERATOR, durable steel roof. OVER 1.8 M IVESTED HERE! Book your viewing today! (id:60365)
1102 - 4655 Metcalfe Avenue
Mississauga, Ontario
Welcome to a luxurious lifestyle in this expansive corner 2-bedroom+DEN condo, complete with 2 bathrooms and a spacious balcony, situated in a charming and secure neighborhood renowned for its excellent schools. This exceptional residence boasts top-tier finishes and panoramic vistas, including a tranquil lake view and access to a rejuvenating swimming pool. Inside, you'll discover gleaming hardwood floors, premium appliances, a generously sized kitchen equipped with a central island and quartz countertops, and an airy, open-plan living and dining area that bathes in natural sunlight. Ensuring both security and convenience, modern amenities like a smart door lock and flood alarm have been thoughtfully integrated. Further enhancing the appeal of this home are the building's additional facilities, such as a fitness center and a stylish party room, providing ample opportunities for leisure and entertainment. With its harmonious blend of luxury, functionality, and contemporary comforts, this property offers an ideal sanctuary for discerning homeowners. Embrace the opportunity to turn this exceptional condo into your permanent residential place where luxury meets practicality, ensuring a lifestyle of comfort and sophistication. (id:60365)
110 Rolling Hills Lane
Caledon, Ontario
Stunning Executive End Unit Townhouse Situated On A Picturesque Pie Shape Ravine Lot. This 3 Story Residence Offering 3 Bedrooms, 4 Baths, And Nearly 3000 Sqft Of Executive Living Space. Large Primary Bedroom With 5 Pc Ensuite Overlooking Ravine And Valley. Great Layout, Chefs Kitchen With Breakfast Bar, Stainless Steel Appliances, And Granite Tops Connected To Sun-Filled Family Room. Overlooks Ravine And Walkout To Balcony. Amazing Upgrades Across All Three Finished Levels, 9 Foot Ceilings On Main, Hardwood Floors, Crown Moldings, Convenient Upper Floor Laundry With Cabinets And Sing. Finished Lower Level With 3 Pc Bathroom, Garage Entry And Walk-Out To Hot Tub Overlooking Valley And Ravine. 2 Car Garage With 4 Car Parking On Driveway. Won't Disappoint, This Was The Model Home And Is The Largest Townhome In This Complex On A Dead End Street. Recently Installed New High Efficiency Furnace And Air Conditioner. POTL Fee Of $240 Per Month Includes Snow Removal And Lawn Cutting. This Immaculate Home Comes Fully Furnished If Buyer Choices. (id:60365)
603 - 25 Neighbourhood Lane
Toronto, Ontario
Welcome to the neighbourhood! almost 1000 Sqft of living, tonnes of natural light, space to entertain, work, and live. Function meets design with two tone cabinetry, kitchen island, upgraded backsplash, quartz slab, under cabinetry lighting, pot lights, and much more. Custom blinds installed through out. Retreat after a long day to the Primary which features walk-in closet, frameless shower ensuite, and private walk-out to oversized balcony. (id:60365)
1300 Twin Oaks Dell
Mississauga, Ontario
Welcome to 1300 Twin Oaks Dell, a beautifully maintained bungalow set on a generous 70 x 145-foot lot in prestigious Lorne Park. This warm and inviting home offers the perfect balance of comfort, natural beauty, and space to live, all just moments from an abundance of local amenities. Step inside to a sun-filled living room with floor-to-ceiling bay windows and a cozy wood-burning fireplace, an ideal setting for everyday living and quiet evenings in. The updated kitchen with rich maple cabinetry flows effortlessly into the dining area, which opens to a covered deck overlooking your private backyard retreat. Outdoors, the home truly shines. Enjoy meals on the wooden patio, entertain in lush garden surroundings, or unwind year-round in the indoor swim spa, surrounded by windows that bring nature in. The main floor offers three bright bedrooms, all with hardwood floors, while the finished lower level provides extended living space with laminate flooring, a large rec room with fireplace, a wet bar with sink, guest bedroom, 3-piece bath, and ample storage. There's also a full laundry room, two garden sheds, and driveway parking for five. Located just minutes from Lake Ontarios scenic trails, Jack Darling Park, top-rated schools, and the vibrant communities of Port Credit and Clarkson Village. Easy access to highways and GO Transit makes commuting a breeze. This home is move-in ready, yet offers endless possibilities to live, renovate, or expand in one of Mississauga's most desirable neighbourhoods. (id:60365)
5270 Tiffany Court
Mississauga, Ontario
Welcome to 5270 Tiffany Court, a truly one-of-a-kind residence nestled on the most private and prestigious cul-de-sac in Credit Mills. Backing directly onto protected greenbelt and forest trail, this architectural masterpiece offers the rarest blend: timeless luxury immersed in natural serenity, all in the heart of Mississauga. Situated on a 70x149 ft lot, this nearly 10,000 sq. ft. estate spans three finished levels, including a breathtaking four-season solarium with 14-ft ceilings, heated floors, and panoramic forest views. Nature is quite literally at your doorstep, while the Credit Mills Trail provides year-round access to peaceful forest walks. Upon entering, no detail has been spared. Custom African Ribbon Mahogany cabinetry flows through the chef's Neff kitchen, music room, and living spaces, complemented by Brazilian Jatoba hardwood floors, Schonbek Austrian crystal chandeliers, and Italian limestone accents. The kitchen is a culinary showpiece, featuring top-of-the-line Sub-Zero, Wolf, Miele, and Fisher & Paykel appliances, Typhoon Bordeaux granite, and a fully integrated appliance centre. Offering 7 bedrooms, 5 full bathrooms + 2 powder rooms, including a luxurious main-floor guest suite, the home is designed for multi-generational living and grand entertaining. The lower level includes a home theatre with 120-inch screen, gym, cherry wood wet bar, and guest suite. Extras include: 3-car garage, 12-car driveway, brand-new Magic Windows, Marley concrete roof, electric car charger, 12-zone sprinkler system, perimeter security cameras, and custom closets in every room. This is more than a home, its a lifestyle. Surrounded by multimillion-dollar estates and steps to top schools, shops, hospitals, and transit, 5270 Tiffany Court offers timeless design and tranquility. (id:60365)
2258 Providence Road
Oakville, Ontario
Welcome to 2258 Providence Rd! Gracefully set on a premium 62 x 88 ft corner lot in Oakville's coveted River Oaks, this executive residence is wrapped in mature trees and finished with a refined stucco exterior, offering distinguished curb appeal and a thoughtfully crafted interior. Inside, rich hardwood floors span the main and upper levels, anchored by a gas fireplace that brings warmth to the heart of the home. The charming kitchen is both stylish and functional, featuring granite countertops, ceramic flooring, a sleek centre island, and direct access to a private backyard oasis. Out back, enjoy a beautifully landscaped setting complete with a raised deck, built-in hot tub, cozy lounge area, and a stone patio with gazebo, perfect for quiet mornings or lively entertaining.Designed with main-floor living in mind, the spacious primary suite is tucked away for privacy and comfort, featuring a walk-in closet and spa-like 5-piece ensuite. Whether you're downsizing, transitioning to multi-generational living, or simply seeking everyday ease, this layout offers the rare convenience of bungalow-style functionality with the added space of an upper level.Upstairs, two generously sized bedrooms share a full bath, ideal for children, guests, or home office needs. The finished lower level adds versatility with a large recreation room, dedicated office, full bathroom, and ample storage. Warm pre-finished wood floors and an upgraded air duct system with wind turbine ensure comfort throughout every season.Tucked in a connected, family-oriented community just steps to River Oaks Community Centre, Lions Valley Park, Sixteen Mile Creek trails, top-rated schools, Oak Park shopping plaza, and with quick access to the 403, 407, and Oakville GO, this home blends lifestyle and location with exceptional ease. (id:60365)
3425 Oakglade Crescent
Mississauga, Ontario
Updated: Must See!!! New Listing Backsplit House Featuring Two Separate Entrances Leading to Upper and Lower Level Units: Upper Level Unit rent is $2800.00/Month and Lower Level unit rent is $1500.00/Month. Entire Property (Upper + Lower): $3,800 per month. The whole house with new paint along with new lighting fixtures: Upper Level Highlights:* Four spacious bedrooms* Two bathrooms (1x 4Pc 1x 3Pc)* Inviting living room with a bay window* The Fourth bedroom opens to the backyard with a sheltered area; lower Level Highlights:* Brand-new laminate flooring and new cabinets, Quartz countertop* A 3 Pc bathroom * The living/bedroom area with windows for plenty of natural light which creates a very cozy place to live. This property is located in a family-friendly neighborhood with mature trees; *** There is NO dishwasher at main floor and lower level. the washing machine and dryer are located in Garage for easy access from upper and lower level *** (id:60365)
6486 Edenwood Drive
Mississauga, Ontario
Welcome to 6486 Edenwood Dr! This updated 3-bedroom, 3-bathroom executive family home sits on a deep 122-ft lot with a southwest-facing backyard retreat in a quiet, family-friendly neighbourhood. Upon entry, the bright main floor shines with updated windows, hardwood floors, and a modern sliding door that opens to seamless indoor-outdoor living. The refreshed kitchen features crisp white cabinetry, stainless steel appliances, and a cozy breakfast nook. A full-width living room at the back of the home walks out to a stunning saltwater pool and interlock patio, perfect for entertaining. The main floor offers easy-flow between principal rooms and family traffic. Head upstairs, three generous bedrooms offer restful space. The king-sized primary has its own walk-in closet and 2-piece ensuite, while the other bedrooms share a spa-inspired 5-piece bath with a double vanity, matte-black finishes, and an LED-lit mirror. A double side entrance adds major flexibility. The separate north-side door leads to a fully finished basement with a kitchenette, rec room, laundry, ideal for in-laws, guests, or potential rental income. Major updates since 2018 include: roof, all windows, the front door, sliding door, garage door, A/C, hot water tank, central vac, plus all pool components including liner, heater, pump, filter, and safety gates, making this a true turnkey home. Just steps to Lake Aquitaine, top-rated schools, splash pads, trails, Meadowvale Town Centre, and the GO station. With the 401, 403, and 407 just minutes away, you're well-connected while enjoying a quiet, suburban feel. Whether you're upsizing, investing, or searching for a forever family home, 6486 Edenwood offers comfort, income potential, and a backyard that feels like vacation. (id:60365)
1037 Meredith Avenue
Mississauga, Ontario
Nestled in one of Mississauga's vibrant enclaves, this residence offers the perfect fusion of modern aesthetic and prime location. Just minutes from Lake Ontario, Port Credit Marina, and the future Lakeview Village, this home places you at the heart of it all. Step inside to over 3,300 sq ft of total living space, meticulously crafted with upscale finishes, and thoughtful attention to detail. The chef-inspired kitchen features premium built-in appliances, sleek cabinetry, and opulent finishes, designed to impress, along with a walkout to the spacious backyard. The main floor boasts an airy, open-concept layout with a dedicated private office, ideal for professionals or entrepreneurs. A combined dining and living area is anchored by a cozy fireplace that warms the main level with style and comfort. Ascend above, you'll find four generous bedrooms, including a serene owners suite complete with a 4-piece ensuite featuring pristine finishes and a freestanding tub. The additional bedrooms each offer walk-in closets and either access to a 3-piece bathroom or their own private ensuite. A finished basement with a separate entrance offers a full kitchen, two bedrooms, and a full bathroom, ideal for in-laws, guests, or potential rental income. It's a true bonus that completes this exceptional home. Located within walking distance to top-rated schools, scenic waterfront parks, golf courses, and Port Credits trendy cafés and shops, you'll love the blend of quiet community charm and city-convenient access. Whether you're raising a family, investing, or simply elevating your lifestyle, this Lakeview gem checks all the boxes. (id:60365)


