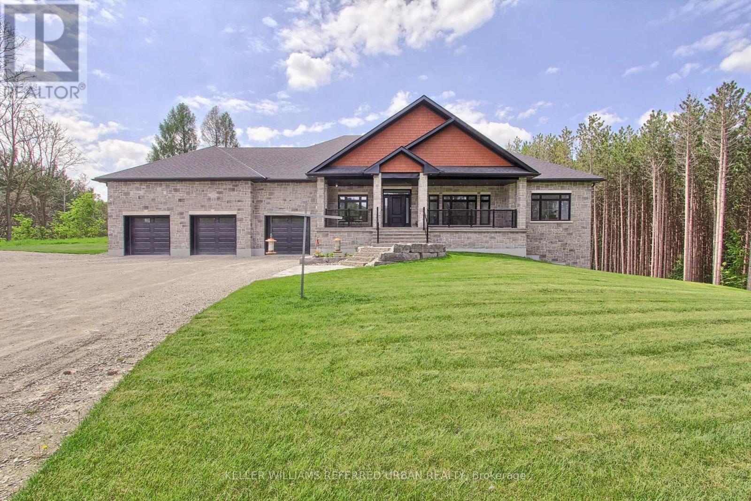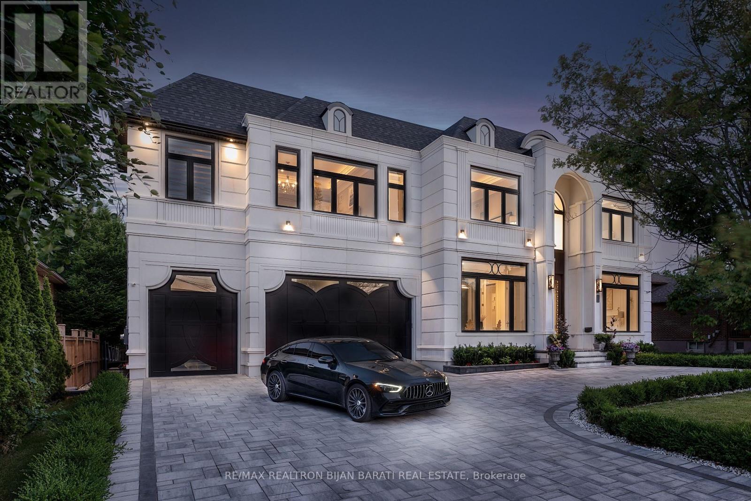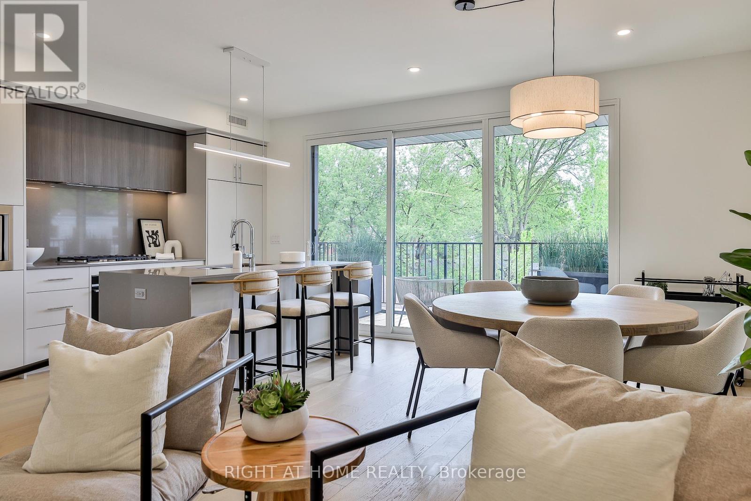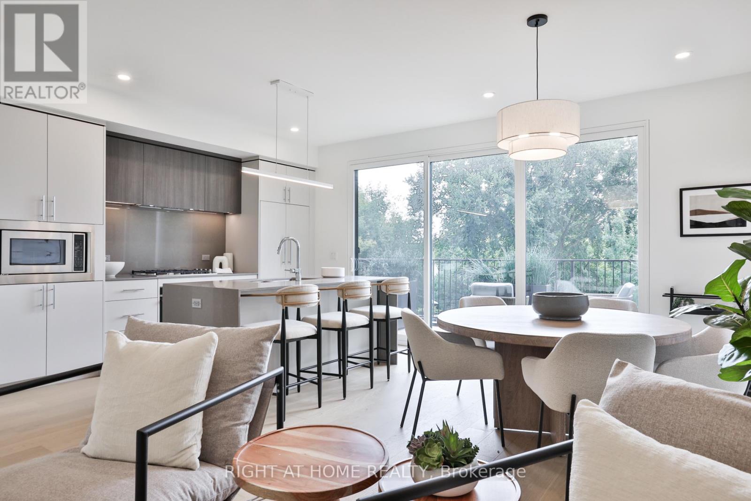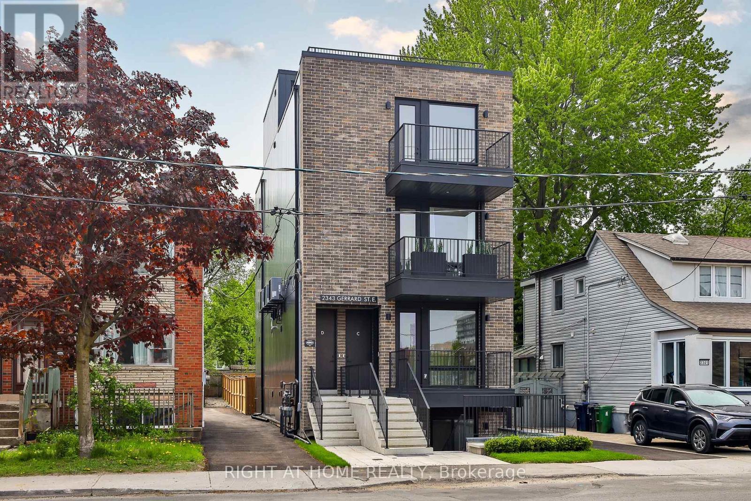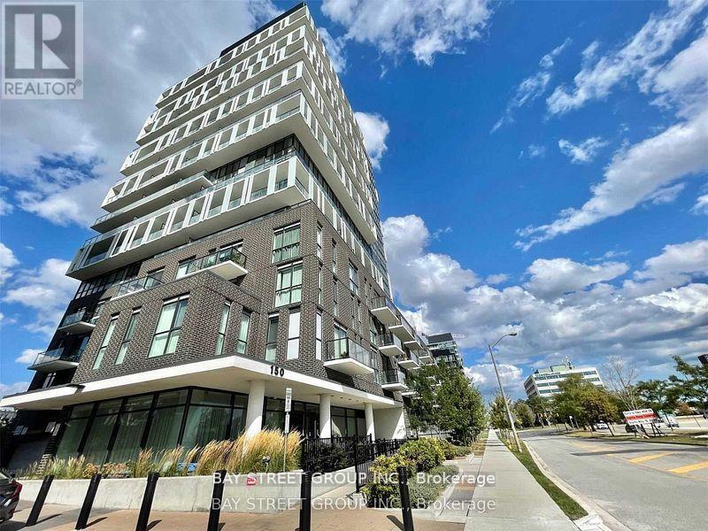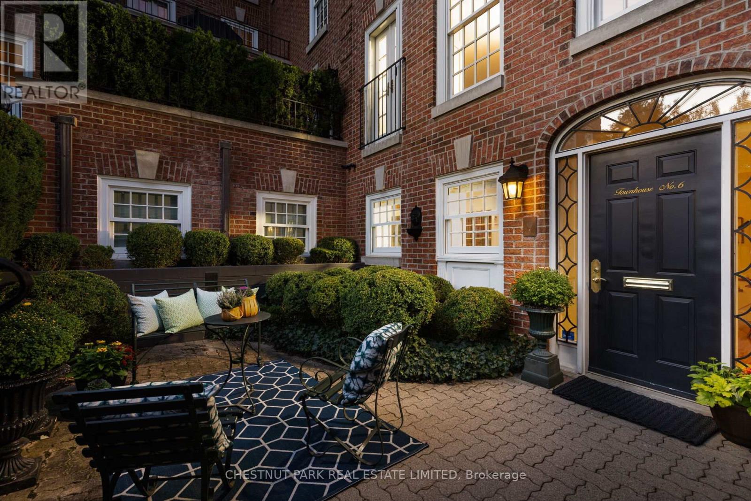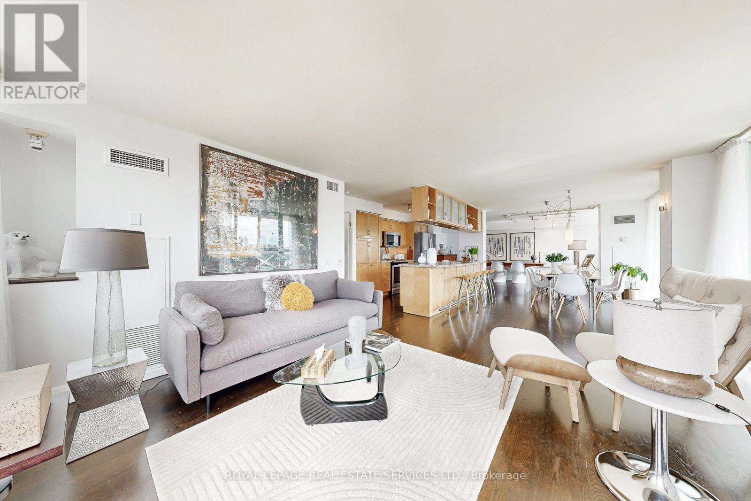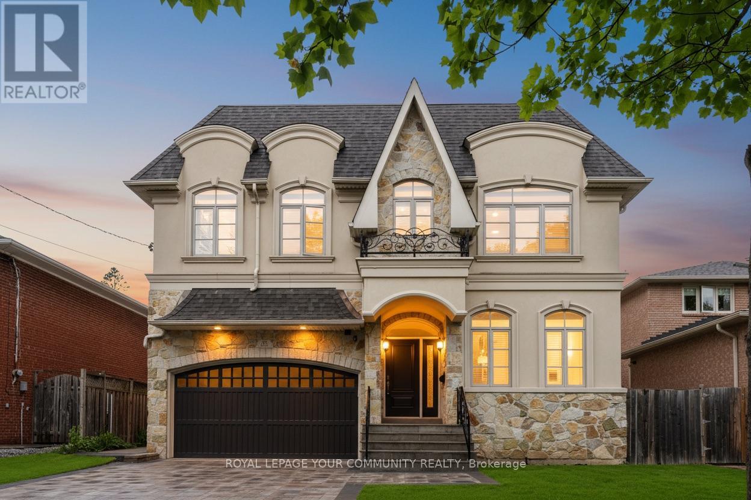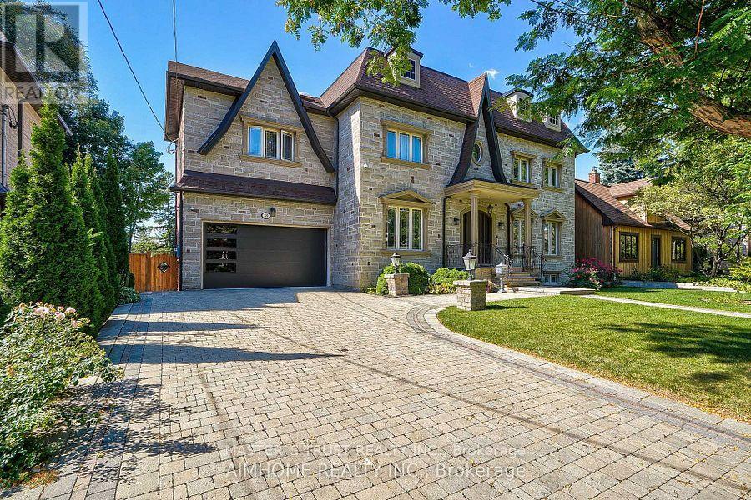2705 14th Line
Innisfil, Ontario
Nestled on a tranquil 3.25-acre estate and surrounded by mature trees, this custom-built residence is where nature and luxury live in perfect harmony. A private, tree-lined driveway welcomes you to over 5,000 square feet of thoughtfully crafted living space, offering a rare blend of elegance, energy efficiency, and serene country living, all just minutes from city convenience. From the beautifully landscaped front yard to the expansive covered porch, every detail invites you in. Inside, an open-concept layout with soaring 10-ft ceilings and oversized windows fills the space with natural light. The living area, framed by vaulted ceilings, centres around a beautiful fireplace that adds warmth and charm on chilly evenings. The chefs kitchen is an entertainers dream, complete with a large centre island, premium appliances, and direct access to a sprawling rear deck, ideal for barbecues and gatherings. The adjacent dining room offers seamless hosting potential. Designed for privacy, the split-bedroom layout features a stunning primary suite with a walk-in closet, spa-like ensuite, and private deck access. Two additional bedrooms overlook the treed yard and share a Jack & Jill bathroom. A bright main-floor office, centrally located powder room, and well-appointed laundry room with garage access complete the main level. The lower level offers excellent in-law suite potential, combining style and comfort. A second kitchen with island and walk-out to the yard complements the spacious living area with large windows and a fireplace. Two generous bedrooms share a Jack & Jill bath, while an additional full bath, large storage space, and garage access adds additional function and flexibility. Outside, expansive lawns and a charming barn invite endless possibilities, whether for a workshop, studio, or future conversion. Located minutes from Hwy 400, Tanger Outlets, and a short drive to Barrie or Bradford, this is luxury countryside living in perfect harmony with nature. (id:60365)
95 May Avenue
Richmond Hill, Ontario
This Architectural Masterpiece Nestled in 75' x 150', about 11,263 S.F of Prime Southern Land, Over 8,200 S.F of Sophisticated Living Space!The Utmost Attention to the Exterior&Interior Design with Impeccable Craftsmanship!This Distinguished Estate Exudes Timeless Elegance& Contemporary Sophistication Features: The Stately Pre-Cast Façade with Brick in Sides& Back, Complemented by a Rough In Snow-Melted Circular Driveway&Professionally Landscaped Grounds, Creating an Unforgettable First Impression!Oversized Quality Windows& 12 Ft Soaring Ceiling Heights Flow Seamlessly in Main& Second Flr!A Grand Entrance Welcomes You Into a 23 Ft Double-Height Foyer Adorned with Exquisite Custom Millwork Leads to Open Rising Beautiful Staircase with Artful Skylight above!Wide 9" Engineered Hardwood/ 5" Herringbone Flr,Wall Paneled,Led Lighting,Coffered Ceiling,Ropelights,Crown Moulding,Designer Accent&Artistic Elements!Herringbone Design Hardwood Flooring&Fully Paneled Walls for Gracious Living, Dining Rm&Office!A Huge Open Concept Family Area Includes Chef-Inspired Kitchen that Combines Modern Design with Exceptional Function, Top-Tier Appliances, Custom Designer Cabinetry&A Grand Central Island with A Unique Stone Countertop,A Separate Fully Equipped Spice Kitchen + A Family Rm&Breakfast Area with Designer Wall Unit Includes Fabric Material&Integrated Led Lighting&A Gas Fireplace,Walk-Out to Large Concrete Deck,Terrace&Backyard!A Fully Outfitted Mudroom with Built-In Closet, An Elevator with 3 Stops, a Designer Powder Rm& Direct Access to the Ample 3-Car Garage.Breathtaking Huge Master Suite with Coffered Cling,Wall Paneled,Boudoir Walk-In Closet (His&Hers) with Skylights Above&7 Pc Heated Flr Ensuite!Additional 3 Generously Sized Bedrms Are Equally Impressive,Each Offering Ensuite&W/I Closet, 2Bedrm Has Electric Fireplace&Wall Unit!Large Rich Laundry Rm.Professionally Heated Flr W/O Bsmnt Includes a Stylish Wet Bar,A Bedrm, 2 x 3-Pc Bath& A Finished Place for Future Home Theat (id:60365)
1844 Ashford Drive
Pickering, Ontario
Detached 2-storey brick home with an attached garage and double car driveway. This home features 3 bedrooms, 3 bathrooms, a main floor family room with wood burning fireplace and a finished basement. Located in a sought-after Pickering neighbourhood, just minutes from Smart Centres Pickering, with easy access to Walmart, RONA, Lowes, LCBO, Sobeys, Blue Sky Supermarket, Conveniently close to Highways 412, 401, and 407, and just minutes from Pickering GO Station and Pickering Casino. (id:60365)
Centre - 2343 Gerrard Street E
Toronto, Ontario
Unequalled space both inside and out in a rare boutique building! The Centre Home at the Walk-Up offers you an entire floor to call home, featuring over 1,100 square feet inside framed by a pair of terraces at each end filling the home with amazing natural light. A carefully designed floorplan and exceptional details featuring hardwood throughout, a custom kitchen with integrated Fisher & Paykal appliances, gas cooktop, stylish eat-at island and generous dining and living spaces perfect for entertaining. Full 2 bedrooms and 2 bathrooms, with primary ensuite featuring an oversized walk-in shower, dual vanities and a terrific walk-in closet. Exceptional space, designed and built to very high standards with superior acoustic insulation, oversized windows, individual heating/cooling and great ensuite storage. Moments to the Main subway, nearby shopping, parks, schools and Kingston Road Village. Full Tarion warranty and available immediately! (id:60365)
Sky - 2343 Gerrard Street E
Toronto, Ontario
Imagine this: a full-floor residence offering more than 1,450 square feet of sun-filled living, with THREE private outdoor spaces including your very own rooftop terrace. Well, imagine no longer. The Penthouse Sky Residence presents an unrivalled opportunity to call a beautifully designed and impeccably built home your own. Inside, discover a chef's kitchen with integrated appliances, gas cooktop, and an oversized island - with a walkout to a south-facing terrace; a generous living and dining area perfect for entertaining; hardwood floors throughout; a primary suite with walk-in closet and full ensuite with oversized shower; a second bedroom with excellent closet space; and a full second bathroom. Above it all, an extraordinary rooftop terrace awaits - an outdoor retreat that is entirely yours.This is stylish, sophisticated living in a truly boutique building. Constructed to the highest standards, with superior acoustic insulation, oversized windows, individual heating and cooling, and exceptional in-suite storage. Perfectly located just moments from the Main subway, shops, parks, schools, and Kingston Road Village. Full Tarion warranty and immediate occupancy available. Parking for a compact car is included in the purchase price. (id:60365)
2343 Gerrard Street E
Toronto, Ontario
An exceptional investment / co-living / extended family opportunity. A brand new building containing 4 large residences, built from the ground up by an experienced builder and offering a total of 4,774sf of living space! Each suite presents a 2 bedroom, 2 bathroom plan with tremendous outdoor space ranging from the back yard, to front and back balconies to the stunning rooftop terrace. Well below replacement cost for this exceptionally-built, fully detached building boasting fine details throughout including hardwood floors, 4 custom kitchens with premium appliances, gas cooktops and islands, extensive potlights, 8 stylish washrooms, superior acoustic separation, abundant windows and extensive storage. Individual heating and air conditioning in each unit. Own this finely-built property with a range of uses - live in one suite and rent the rest, share with friends / family or create solid investment income for the years to come. (id:60365)
424 - 38 The Esplanade
Toronto, Ontario
Chic 1 + Den At London On The Esplanade. Spacious Well-Designed Floorplan (665 Sf Per Builder)With 9-Ft Ceilings & Loads Of Upgrades. Large Bedroom & Separate Den With Door. Open Concept Living/Dining & Modern Kitchen With Granite Counter, S/S Appliances & Breakfast Area - Great For Entertaining! Amenities Incl Roof Terrace With BBQ, Outdoor Pool, Guest Suites, Gym, Games Room & Media Room. Enjoy Fabulous Location Near St Lawrence Mkt, With Restaurants, Entertainment & TTC @ Doorsteps, Walking Distance To Waterfront, Eaton's, & More! Hydro Extra. Available Nov 1st. Suite Will Be Freshly Painted Prior To Closing. Do Not Miss OUT!! (id:60365)
1204 - 150 Fairview Mall Drive
Toronto, Ontario
Luxury Condo Next To Fairview Mall With Access To Hwy 401/404/Dvp, Don Mills Rd & Sheppard* Minutes To Downtown Toronto *9'' Ceiling* West View* S/S Appliances * Granite Counter-Top With Backslash & Kitchen (id:60365)
Th6 - 94 Crescent Road
Toronto, Ontario
Enchanting South Rosedale boutique townhouse featuring over 2,300 square feet, just steps from Yonge Street. Perfectly tucked away, this bespoke residence, one of only ten exclusive suites, offers the very best that Rosedale has to offer in a truly serene setting. Step inside from your gorgeous front terrace, perfectly framed with lush garden beds and foliage, into a spacious and meticulously appointed ground-floor family room that allows for easy indoor/outdoor flow and includes a 2-piece powder room, plenty of closet space and a secondary entrance that takes you directly to your garage parking. Upstairs, you'll find an open concept main floor featuring an oversized living room with gas fireplace and window seating, a nicely proportioned dining room, a chef-inspired kitchen that includes beautifully upgraded appliances and a galley-style pantry providing ample storage with an aesthetically pleasing design, plus an additional 2-piece bathroom. Continuing upstairs, you'll find the residence is currently configured with a large primary bedroom with 4-piece ensuite bath plus an additional family room, office nook and additional bathroom. Previously a three-bedroom home, the floor plan offers great versatility that could see future owners easily add additional bedrooms as they see fit. Every detail of this finely crafted residence has been thoughtfully considered, making the space feel warm and inviting while highlighting the grandeur and elegance of the home. One car garage parking plus one storage locker are included. Experience the very best that South Rosedale has to offer with every amenity imaginable just a short walk away, including transit, Yonge Street shopping, restaurants and entertainment plus beautiful park space and easy access to downtown for commuters. (id:60365)
1061 - 313 Richmond Street E
Toronto, Ontario
*1200 SF One-Of-A-Kind Custom Designed Corner Suite With 2 Bedrooms + Den, 2 Baths, A Large Terrace and A Large Balcony, 2 Car Tandem Parking, 10 x 16 Ft Locker Room, Regular Locker & Bicycle Locker *Ideal for Relaxing or Entertaining *Spectacular Panoramic Unobstructed Views *Flooded With Natural Light Offers A Warm & Inviting Space From Sunrise To Sunset *Ideal Live/Workspace Abundant Built-In Storage *Smooth Ceiling Throughout *2nd Bedroom Removed From Original Plan - Easy To Install 2nd Bedroom as Attached Floor Plan *Built-In Wall Units In Living Room & Bedroom, Custom Cabinetry Throughout *2 Bathrooms Adorned With Limestone And Marble *Primary Bedroom With 2 Closets Including Walk-In & 2nd Closet *24 Hour Concierge & Building Amenities Include *Rooftop Terrace W/2 BBQ Area and Outdoor Hot Tub, Shower, Restrooms, Gazebo and Firepits *2 Level Professional Gym W/Hot Tub, Saunas, Showers & Change Rooms *Penthouse Party Room With Catering Kitchen, Media Room, Dancefloor and Fireplace *Lobby Lounge Party Room, Billiard Room, Conference Room W/Wi-Fi, Library, Large Public Underground Parking Garage *Walk To Distillery Districts, St Lawrence Market, Waterfront, Trails & Parks *Easy Access to Highways, Transit, Subway, Trains, PATH, Financial District, Shops, Restaurants & Cafes (id:60365)
106 Olive Avenue
Toronto, Ontario
Timeless & Classic .Located on a premium extra-deep lot in one of Willowdale Easts most desirable neighbourhoods, this beautiful custom-built home offers the perfect mix of space, comfort, and quality finishes. It features 5 spacious bedrooms, 6 bathrooms, and a double car garage.The main floor welcomes you with 10-foot ceilings, hardwood floors, and a bright open layout thats ideal for both family living and entertaining. The kitchen is equipped with a large centre island, granite countertops, Brand new Appliances ,custom cabinetry, and a generous breakfast area. It opens to a warm and inviting family room with a marble gas fireplace and views of the private backyard.The primary bedroom offers a walk-in closet and a 7-piece ensuite bathroom with a Jacuzzi tub, double sinks, and a glass shower with body jets. Each additional bedroom has direct access to a bathroom, offering convenience for the whole family.The walk-up basement is finished and adds great additional space for recreation or a gym. Close to top-rated schools, parks, transit, shopping, and all everyday amenities,.This home delivers location and lifestyle in one of North Yorks top communities**Premium Lot **Extra Deep*Granite And Hardwood floors , 2 Laundry Room , 3 Gas Fireplace ,New Interlocked Driveway ,2 Skylight**walk to subway *Earl Haig School Area (id:60365)
38 Pheasant Road
Toronto, Ontario
Just renovated!!! new kitchen, new 5 wash room, completely new deck. Very Rare Find-75Ft Widen Lot! Magnificent-Stone/Brick Exterior with Superior Quality/Workmanship-Aprx 7000Sf(Incl Bsmt)/5+3Bedrms/7Washrms--*10Feet on Main Floor,9Feet on Second Floor and Basement, Solid Mohagany Entrance Limestone/Hardwood Flooring, Intensive Wood mills Work, Buit In Shelves,3Gas Fireplaces,2 Sky Lights ,Hi-End Kit Cabinet, Centre Island, Granite Counter, Build In Speaker/Music Syterms,7Peicec Spa-Like EnSiute, Cvac, Haolgen Lit,Wainscoting, Imported Marble Floor with Border & Chevron Design in Foyer and Main Hallway. Professional Finished Walk -Up Basement including Large Rec Room and Morden Wet Bar. Two Walk-Up Entrance Basement. Complemented By Professional Landscaping, Custom Interlock (2022), Long Interlocked Driveway & No Sidewalk in Front& Stunning Night Lighting, New Garage Door (2023), New Roof (2023), New A/C (2023), Security doors and Windows. Don't miss this dream house. (id:60365)

