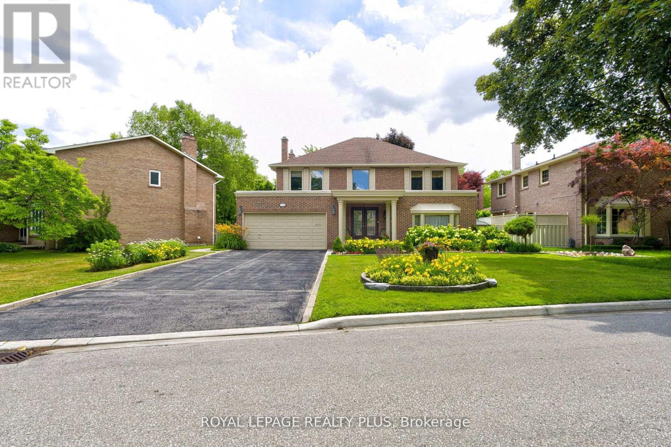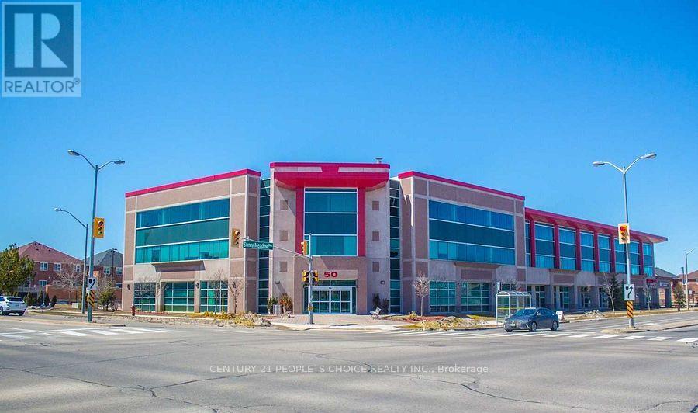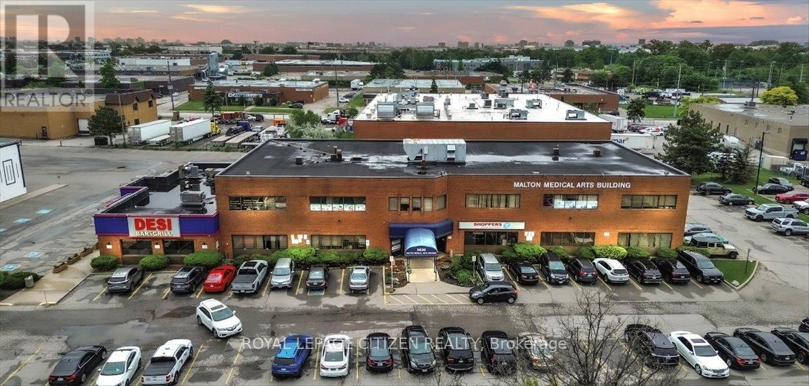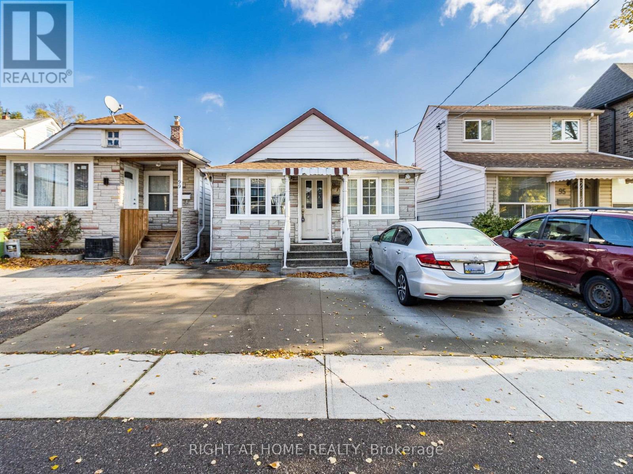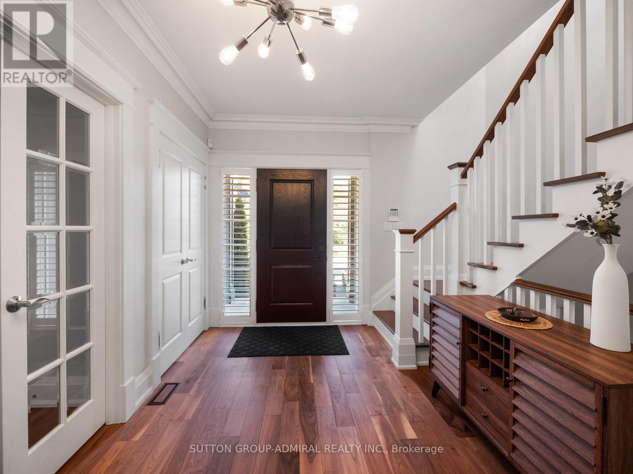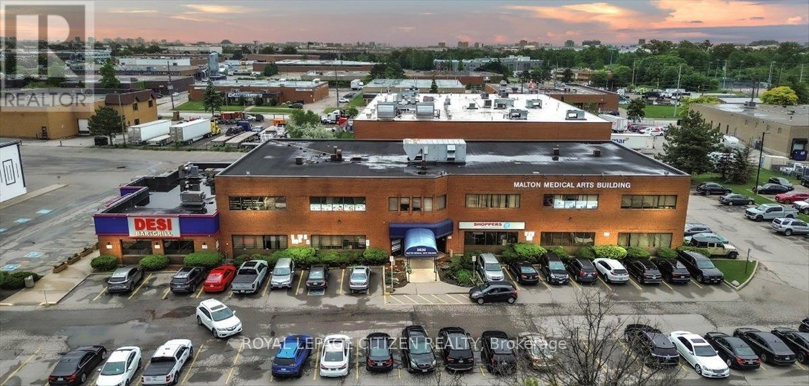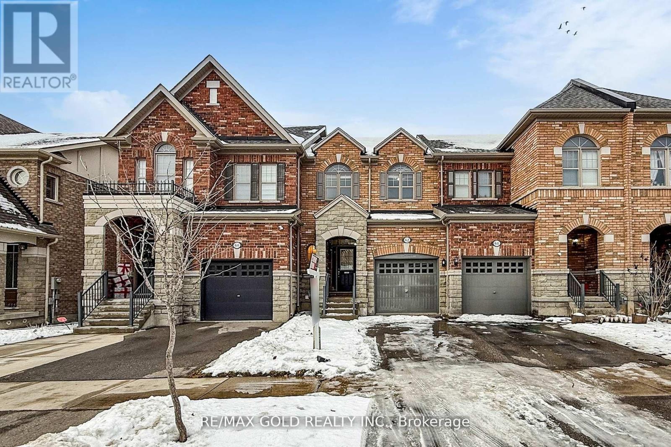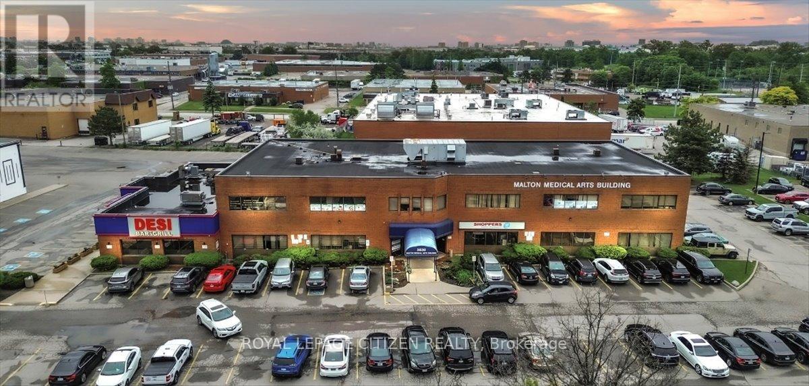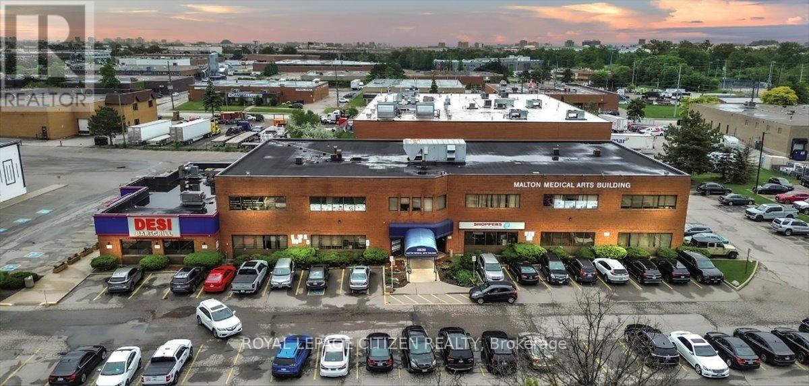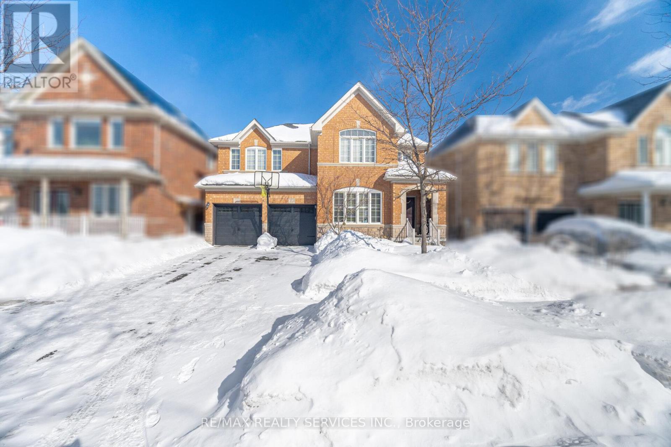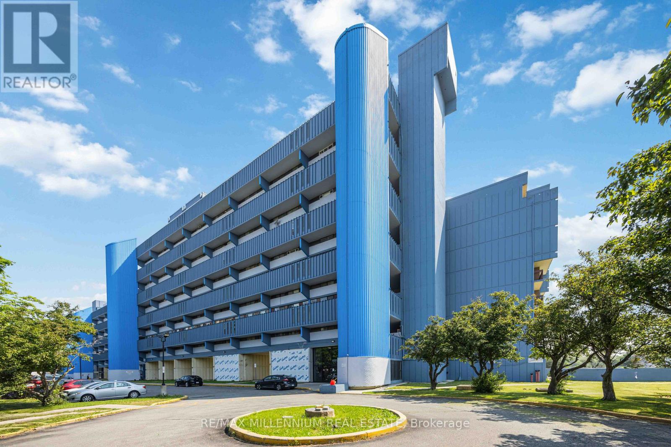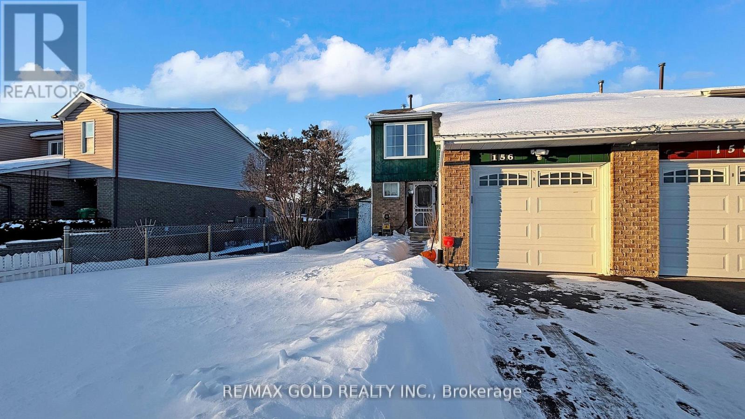1760 Featherston Court
Mississauga, Ontario
Upscale Home on Quiet Court in Prestigious Mississauga Location .Situated on a peaceful court off highly sought-after Mississauga Road, this beautifully maintained 4-bedroom, 4-bathroom home offers over 3,100 sq ft above grade and approximately 5,000 sq ft of total living space. Set on a premium 72.51 x 130.56 ft lot with no sidewalk, it features a double garage and an extended driveway that fits up to 6 vehicles. The main floor showcases gleaming hardwood floors, a custom kitchen with quartz countertops and high-end appliances, and a bright breakfast area with skylights. Walkouts from both the family room and breakfast area lead to a spacious, private backyard ideal for entertaining. Upstairs, the primary suite includes a fully renovated, spa-inspired ensuite with a modern shower. The finished basement adds versatile living space with soft carpeting, a full bathroom, and a wet bar. Walking distance to the University of Toronto Mississauga campus and close to shopping, golf clubs, parks, scenic trails, and major highways including the 403 and QEW. (id:60365)
109 - 50 Sunny Meadow Boulevard
Brampton, Ontario
The Sunny Meadows Commercial Centre Is a Unique Office Condominium. There's A Unit That Will Meet Any Professional's Business Needs. The Sunny Meadows Commercial Centre Strategically Located Across Brampton Civic Hospital Complex and Tall Pines - Long-Term Care Facility. Close Proximity to Highways 410, 407, And Downtown Brampton. Designated 5 underground Parking available for each units with additional charges. Utilities To Be Paid by Tenant. (id:60365)
208 - 3530 Derry Road E
Mississauga, Ontario
**ATTENTION INVESTORS/BUYERS/MEDICAL PROFESSIONALS** PRIME LOCATION. OFFICE FOR SALE! LOCATED STREET FRONT ON THE MAIN LEVEL OF THE MALTON MEDICAL ARTS BUILDING. A WELL ESTABLISHED AND VERY BUSY AREA. SURROUNDED BY DENSE RESIDENTIAL COMMUNITIES. CLOSE TO HOSPITALS. MIN TO 427. LAB, X-RAY, PHYSIOTHERAPY SERVICES ON PREMISES. SHOPPERS DRUG MART CONVENIENTLY LOCATED ON THE MAIN FLOOR CLOSE TO THE OFFICE. PLENTY OF FREE PARKING. (id:60365)
97 29th Street
Toronto, Ontario
This lakeside charmer Nestled in the heart of Long Branch. Brimming with potential, this is the perfect canvas for those looking to create their dream home. Located in a friendly neighborhood with close proximity to schools, parks, shopping, transit and and beautiful beaches, this property offers the best of both worlds: a tranquil retreat with convenient access to all amenities. Whether you're a first-time buyer or an investor looking for a prime opportunity, this bungalow is a rare find. Unleash your inner designer and transform this hidden gem into a stunning masterpiece. Don't miss out...schedule your private showing today! Under a 10-minute walk to the GO Station and steps from Marie Curtis Parks trails and public beach. Seconds to the 427/QEW and minutes to the 401. (id:60365)
26 Puckeridge Crescent
Toronto, Ontario
Tucked away on a private, tree-lined ravine lot in one of Etobicoke's most coveted neighbourhoods, this exquisitely reimagined detached residence offers a rare combination of seclusion, greenery, and exceptional urban connectivity. With 4+1 bedrooms and 4 bathrooms, this home delivers refined living in a setting that feels worlds away from the city-yet minutes from everything ! Surrounded by mature trees and backing directly onto lush green space, the property offers remarkable rear privacy and uninterrupted ravine views. The main floor features a functional layout with hardwood flooring, a living room with beamed ceiling and bay window, and a custom kitchen with stone countertops, premium stainless steel appliances, and a large centre island. The kitchen, dining, and family rooms flow together and overlook the backyard and ravine. The upper level hosts four generously sized bedrooms, including a serene primary retreat with vaulted ceilings, treetop views, and a spa-inspired ensuite. The professionally finished lower level offers flexible living space with a recreation room, fireplace, gym, 3-piece bath, and sound-insulated studio. Outdoors, a spacious cedar deck and patio are nestled among mature trees, offering total privacy with no rear neighbours-ideal for quiet mornings, outdoor dining, or evening gatherings under the canopy.Ideally located near West Deane Park, Humber River trails, and top-rated schools, and just minutes to Highways 427 and 401, this home provides effortless access across the GTA and to Toronto Pearson Airport. A truly rare opportunity to enjoy ravine-side privacy in a prime, commuter-friendly Etobicoke location. This home must be seen in person to truly appreciate its ravine-side privacy, exceptional finishes, and thoughtfully designed living spaces. (id:60365)
106 - 3530 Derry Road E
Mississauga, Ontario
**ATTENTION INVESTORS/BUYERS/MEDICAL PROFESSIONALS** PRIME LOCATION. OFFICE FOR SALE! LOCATED STREET FRONT ON THE MAIN LEVEL OF THE MALTON MEDICAL ARTS BUILDING. A WELL ESTABLISHED AND VERY BUSY AREA. SURROUNDED BY DENSE RESIDENTIAL COMMUNITIES. CLOSE TO HOSPITALS. MIN TO 427. LAB, X-RAY, PHYSIOTHERAPY SERVICES ON PREMISES. SHOPPERS DRUG MART CONVENIENTLY LOCATED ON THE MAIN FLOOR CLOSE TO THE OFFICE. PLENTY OF FREE PARKING. (id:60365)
62 Pennycross Crescent
Brampton, Ontario
Welcome to 62 Pennycross Cres, Brampton - a beautifully maintained 2-storey freehold townhouse built in 2017, offering 1,651 sq. ft. above grade with a smart, family-friendly layout and tasteful upgrades throughout. Step inside to freshly painted interiors, 9 ft ceilings, and an open-concept main level designed for everyday comfort and effortless entertaining. The upgraded kitchen is the heart of the home, featuring granite countertops, tall cabinetry for extra storage, and stainless steel appliances, all overlooking the dining and living area. Pot lights add a modern touch and warm ambiance. Upstairs, you'll find 3 spacious bedrooms including a primary retreat with ample closet space and a well-appointed ensuite, plus additional bedrooms ideal for kids, guests, or a home office. With 3 bathrooms total, there's room for the whole family and added convenience for busy mornings. Located in a family-oriented neighbourhood close to parks, schools, shopping, and transit - this is the perfect place to call home for first-time buyers, young families, or savvy investors. Move-in ready and packed with value - don't miss it! (id:60365)
104 - 3530 Derry Road E
Mississauga, Ontario
**ATTENTION INVESTORS/BUYERS/MEDICAL PROFESSIONALS** PRIME LOCATION. OFFICE FOR SALE! LOCATED STREET FRONT ON THE MAIN LEVEL OF THE MALTON MEDICAL ARTS BUILDING. A WELL ESTABLISHED AND VERY BUSY AREA. SURROUNDED BY DENSE RESIDENTIAL COMMUNITIES. CLOSE TO HOSPITALS. MIN TO 427. LAB, X-RAY, PHYSIOTHERAPY SERVICES ON PREMISES. SHOPPERS DRUG MART CONVENIENTLY LOCATED ON THE MAIN FLOOR CLOSE TO THE OFFICE. PLENTY OF FREE PARKING. (id:60365)
201 - 3530 Derry Road E
Mississauga, Ontario
**ATTENTION INVESTORS/BUYERS/MEDICAL PROFESSIONALS** PRIME LOCATION. OFFICE FOR SALE! LOCATED STREET FRONT ON THE MAIN LEVEL OF THE MALTON MEDICAL ARTS BUILDING. A WELL ESTABLISHED AND VERY BUSY AREA. SURROUNDED BY DENSE RESIDENTIAL COMMUNITIES. CLOSE TO HOSPITALS. MIN TO 427. LAB, X-RAY, PHYSIOTHERAPY SERVICES ON PREMISES. SHOPPERS DRUG MART CONVENIENTLY LOCATED ON THE MAIN FLOOR CLOSE TO THE OFFICE. PLENTY OF FREE PARKING. (id:60365)
30 Humbolt Crescent
Brampton, Ontario
Beautiful and well kept Great Gulf home with 4 big size bedrooms in great Neighbourhood with lots of great features like Hardwood floors all over the house, Oak Stairs, California Shutters, Stone & Brick Combination, Big Size Kitchen with Centre Island and Quartz Countertop. Main floor Office, Quiet Street, Main floor laundry, Double Door Entry, wide lot. Close to School, GO Station, Plaza, Bus transit, Park etc. and lots more!!!! (id:60365)
720 - 4645 Jane Street
Toronto, Ontario
Welcome to this beautifully renovated, elegant, and modern 1-bedroom condo, perfect for tenants seeking style and convenience. This bright unit features stainless steel kitchen appliances, custom kitchen cabinetry, an updated bathroom with modern vanity, and ensuite laundry. Enjoy peaceful ravine views from the private balcony. Located in North York, the building is just steps to the GO Station, TTC, parks, shopping, York University, and offers easy access to Hwy 400 & 407. Hospitals and essential amenities are nearby, making this a highly convenient location for daily living.Additional Features Included in the Lease: Heat, Water, Parking, Visitor Parking. Tenant to pay for Hydro & Tenant insurance.Move-in ready and beautifully maintained don't miss out on this great lease opportunity! (id:60365)
156 Royal Salisbury Way
Brampton, Ontario
Welcome to 156 Royal Salisbury Way! This beautifully maintained end-unit freehold townhouse offers the space and privacy buyers love-feeling more like a semi-perfect for first-time buyers, growing families, or investors. Featuring 3 spacious bedrooms and 3 bathrooms, this home delivers a functional layout with great natural light throughout. Home offers updated energy save windows and doors, less than 5 year old Furnace, Ac unit, drinking Water purifier, Security Cameras, Recently paved driveway, EV charger Outlet, Smart pot lights in living room, freshly painted and so much more. Enjoy a comfortable main level ideal for everyday living and entertaining, plus the added bonus of a finished basement-perfect for a rec room, home office, gym, or extra living space. Conveniently located close to schools, parks, shopping, transit, and everyday amenities. A fantastic opportunity to own a move-in ready end-unit freehold townhome in a great neighbourhood! (id:60365)

