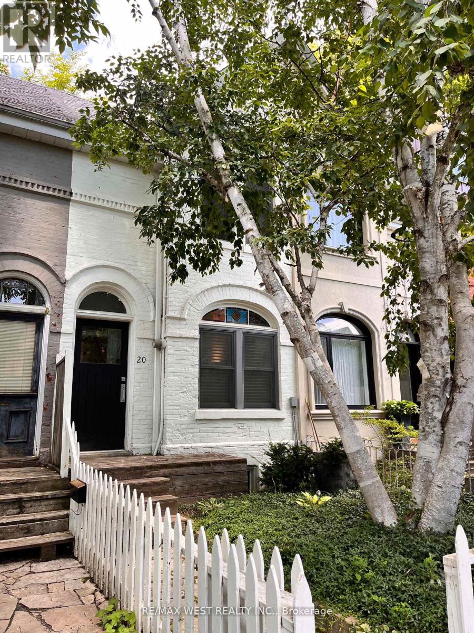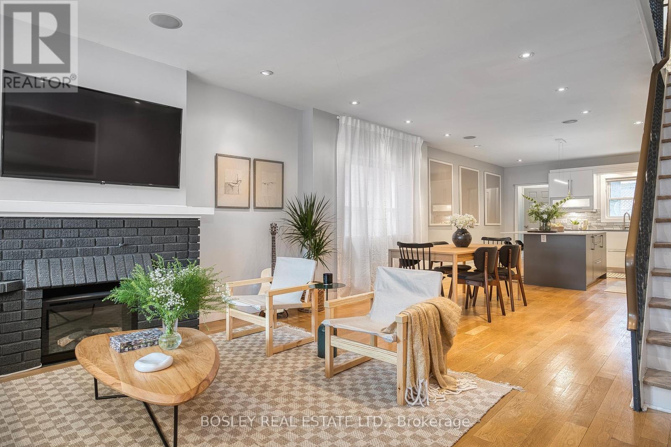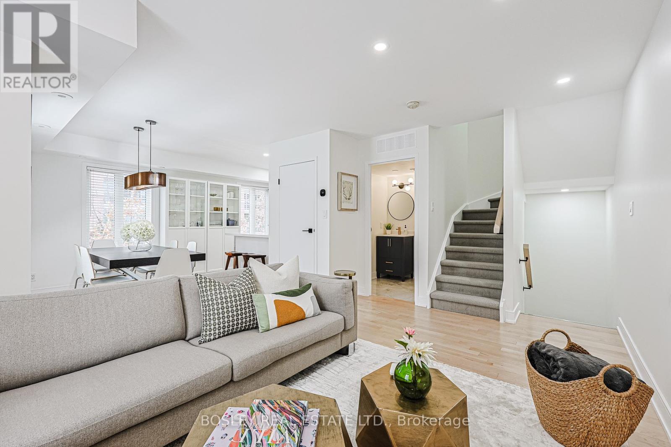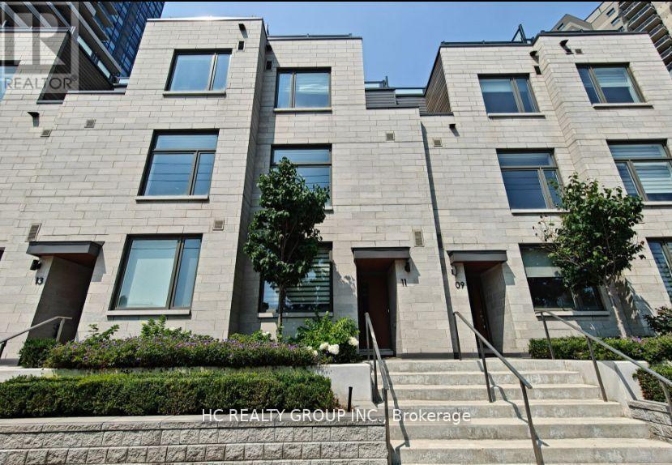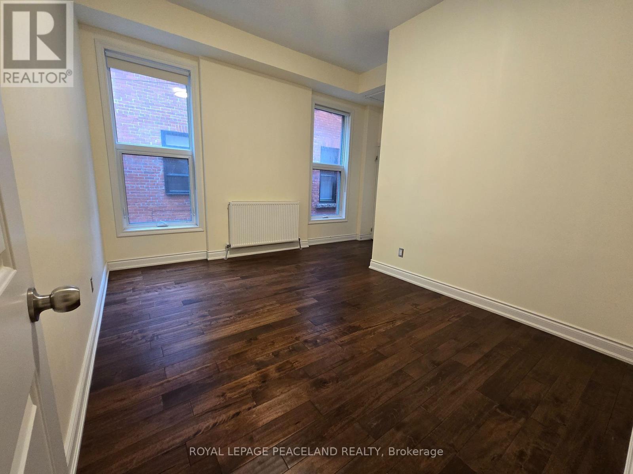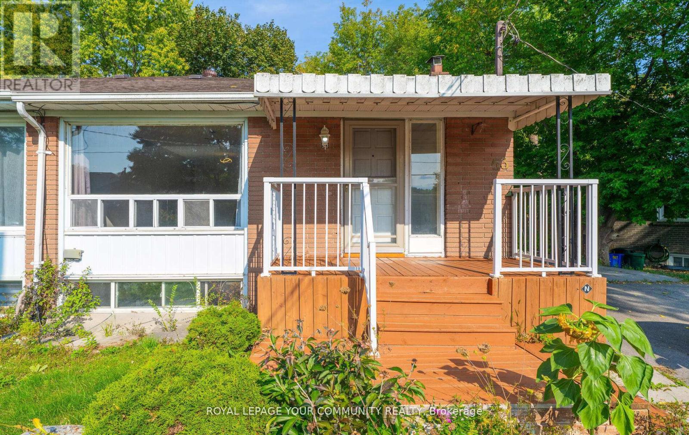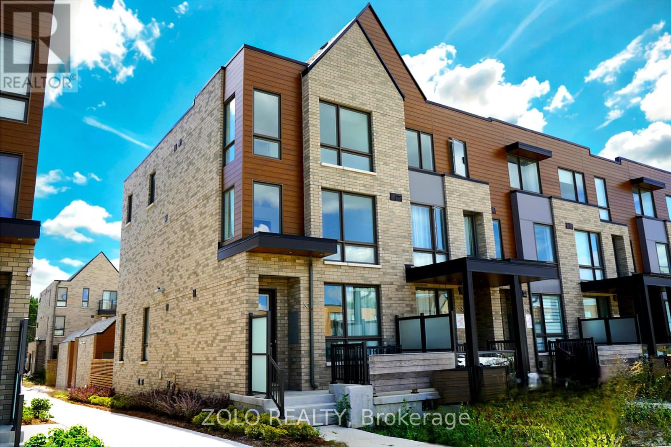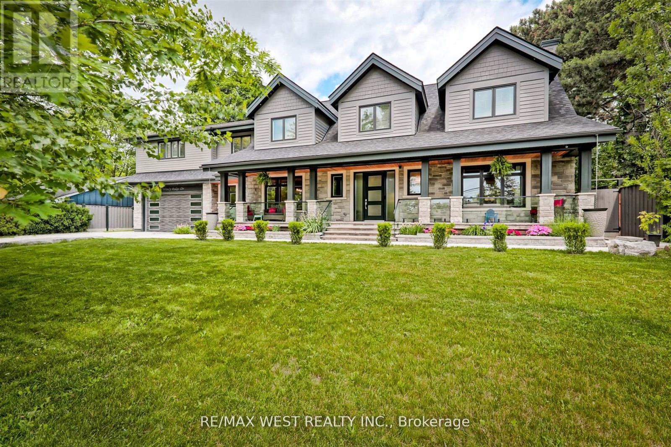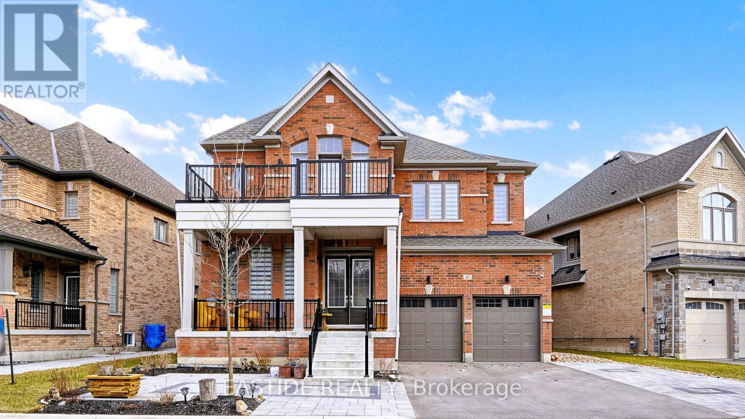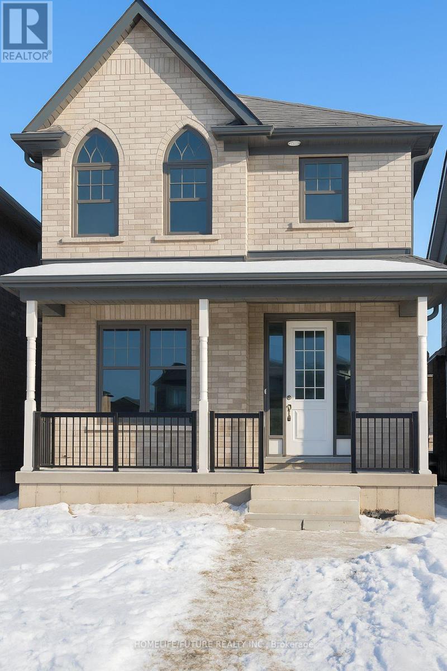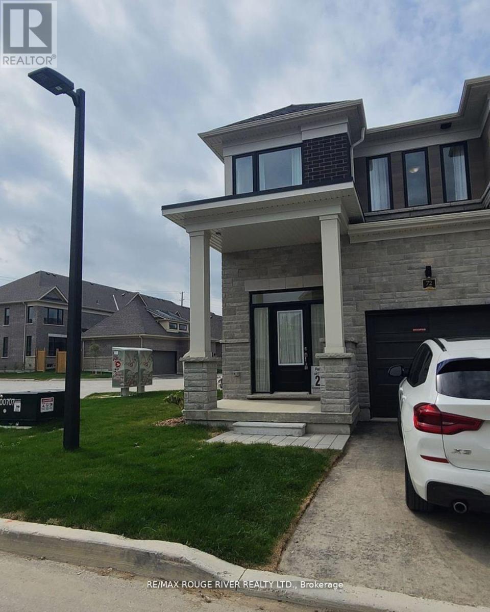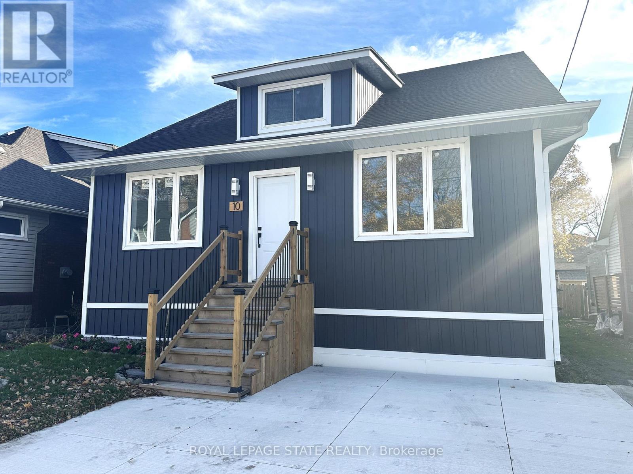20 Afton Avenue
Toronto, Ontario
Rare, 3 bedroom home for rent in the heart of Beaconsfield Village. This 2-storey, 3-bedroom home boasts an open-plan main floor with stunning oak hardwood floors and high ceilings. Enjoy the updated kitchen with stainless-steel appliances and a walk-out to a private backyard. Basement is equipped with ensuite laundry and a ton of additional storage space. Tenants control their own heat and central air conditioning. Unbeatable location - just steps from the trendy Ossington Strip, Trinity Bellwoods Park, and the best of Queen West, including restaurants, bars, cafes, and galleries. (id:60365)
38 Halton Street
Toronto, Ontario
If "Dream Location" Had An Address, This Would Be It. Tucked Just One Block From Trinity Bellwoods Park, You Can Practically Hear The Tennis Courts Calling Your Name. And With Ossington's Best Restaurants, Bars, And Shops Only Steps Away, You May Never Cook Again (Although This Kitchen May Convince You Otherwise). Inside, This Beautifully Updated 3+1 Bedroom, 3-Bathroom Semi Delivers All The Right Vibes. The Open-Concept Main Floor Flows Effortlessly-Perfect For Dinner Parties, Dance Parties, Or The Quiet Evening At Home. Hardwood Floors And The Electric Fireplace Add Warmth And Charm, While The Modern Kitchen With Huge Island (Perfect For Ping Pong Games Or Homework), Stainless Steel Appliances, Powder Room And Copious Storage Keep Things Cool And Organized. This Gem Sits On A Highly Coveted, Quiet Little One-Way Street That Locals Love To Brag About. The Lot? A Whopping 150 Feet Deep-Basically A Downtown Unicorn-Complete With Roomy Front And Back Yards And A Highly Covetable Two-Car Garage So Rare It Feels Like Winning The Neighbourhood Lottery. Enjoy It All From Your Lovely Front Porch, Ideal For People-Watching. Need Flexibility? Downstairs, The Basement Apartment/In-Law Suite Comes With Front AND Back Walkouts-Perfect For Guests, Future Teenagers, In-Laws, Out-Laws, Or Effortless Conversion Back Into A Single-Family Space. Great Schools, Stellar Transit, Sky-High Walk And Bike Scores, And That Unmistakable Trinity Bellwoods Energy. The Ultimate Mix Of Cool, Convenience, And Community. This Is Trinity Bellwoods Living At Its Absolute Best! (id:60365)
923 - 50 Western Battery Road
Toronto, Ontario
Simply STUNNING ! This one has the WOW Factor ! So much to love about this sun-filled 3-Storey Soho Model *End Corner Unit* with 2 bedrooms + 2.5 renovated bathrooms | Primary bedroom has 4-pc ensuite bath and double closet with organisers | Approx. 1,176 Sqft of living space with a 336 sq.ft. private Roof Top Terrace (measured) | *Parking & Locker included AND are next to each other* | OWNED HVAC Cooling - Heating System and Tankless Hot Water Heater (2019) w/ 10 yr warranty | Every detail thoughtfully planned and beautifully finished | EXTENSIVE UPGRADES (2023-2025) : Added pot lights in living room and stairwells, re-sanded hardwood floors, 2nd floor bathroom vanities, light fixtures, & mirrors, upgraded 2-pc bath tiles, vanity, mirror, & light fixture, new door hinges, hardware, dimmers, covers/plates, 5 inch baseboards + quarter rounds, new handrails, pot lights, quartz kitchen counter, new kitchen cabinet hardware, new carpet on stairs, painted the entire house, trim, and baseboards | Walking Distance To TTC, GO, New Ontario Line, King West, West Queen West, Sunnyside, BMO Field, TFC, JAYS, Bellwoods Park, Centre Island, Coronation Park, Metro, No Frills, Goodlife, Altea Active, Balzac's, Nodo, Brazen Head And A Plethora Of Vibrant Restaurants, Cafes, Shopping, And All The Best Of City Living ! Bike Score 92 Transit Score 93 Walk Score 91| (id:60365)
Unit 11 - 270 Davenport Road
Toronto, Ontario
Experience upscale living in one of Toronto's most coveted neighborhoods. This partially furnished luxury condo townhouse is nestled in the heart of Yorkville Annex. Property highlights include a private rooftop terrace with breathtaking views of the city skyline. 10 ft ceilings on the main floor and 9-feet ceiling throughout the upper levels. A modern kitchen with built-in stainless steel appliances, backsplash and a gas stove. The upgraded bathroom features both a shower and bathtub for ultimate relaxation. Direct access to a private garage, one private parking is included. Condo Building Offers: 24 Hr concierge, Lobby, Lounge, Gym/Exercise Room, Party Room, Guest Suites & Media Room. The unit offers unmatched convenience steps to Boutique Shops, Cafes, fine dinning Restaurants, ROM, the University of Toronto, TTC subway, luxury shopping in Bloor-Yorkville, Whole Foods and top-rated schools. Ideal for professionals or students seeking refined urban living in a vibrant walkable community.Client Remarks (id:60365)
1 - 101 Bedford Road
Toronto, Ontario
Stunning Huge 1 Bedroom 1 Bathroom w/ Large Walk-in Closet, Main Level Unit In The Heart Of The Annex On The Prestigious Bedford Rd. Steps To Yorkville. Beautifully Renovated Unit Complete With New Kitchen, Bathroom, Floors And Windows. Soaring Ceilings, Striking Hardwood Floors On the Iconic Bedford Rd. Steps To All Toronto Has To Offer. Don't Miss Out On This Fantastic Opportunity! Extremely Rare Luxury Annex Rental Opportunity. 97 Walk Score, 96 Transit Score Steps To The Annex, Yorkville, Bloor St, Ttc, Toronto's Best Restaurants, Schools, Parks & So Much More! Students Welcome! (id:60365)
53 Newbury Drive
Newmarket, Ontario
RENOVATED AND READY TO MOVE IN TO A 2 LEGAL RETROFIT UNITS WITH GREAT RENTAL OPPORTUNITY FOR EXTRA INVESTMENT INCOME. TWO COMPLETE SET UP KITCHEN AND LAUNDRY. RENOVATED FEATURES A SPACIOUS AND OPEN CONCEPT AREA ENHANCED WITH POT LIGHTS THOUGHT OUT WHOLE HOUSE. NEWLY INSTALLED SUMP PUMP, WATER PROVING ON FOUNDATION WALL AND HIGH PRESSURE WATER CLEAR OUT ALL UNDERGROUND DRAIN PIPES TO THE STREET. LARGE LOT PROVIDE LOTS OF PARKING AND MATURE TREE AND FENCE YARD GIVE PRIVATE OASIS BACKYARD FOR YOUR ENJOYMENT. (id:60365)
30 Deep Roots Terrace
Toronto, Ontario
PRICED TO SELL - Brand new 4-bedroom, 4-bathroom freehold townhome overlooking the park, with a private backyard and rare side-by-side double car garage in the heart of North Toronto! Feels like a Semi Detached! Located in the historic neighbourhood of The New Lawrence Heights, originally shaped in the post-World War II era and now reimagined into one of the most exciting master-planned communities in the GTA. Built by award-winning Metropia, this home is surrounded by North Toronto's best from the world-renowned Yorkdale Shopping Centre to lush parks, and luxurious amenities. Enjoy quick access to the future LRT, GO Transit, 4 min walk to subway stations, and you're just minutes to Hwy 401 and Allen Rd. Part of a massive 100-acre redevelopment of over 5,000 new homes, The New Lawrence Heights is the largest urban transformation project in North America where prestige, design, and convenience meet. This is the lifestyle youve always aspired to, now within reach. Top 5 reasons to buy: 1) End unit advantage, extra windows flood the space with natural light and POTENTIAL SIDE ENTERANCE. 2) Park-facing with backyard rare lot overlooking the park! (Builder charged $100K premium for park location). 3) Prime location at the core of this fast-growing, master-planned community. 4) Exceptional build, premium finishes and thoughtful design by Metropia. 5) Double garage + spacious layout with 2,081 sq.ft. above grade, plus tons of potential in the basement and Easy to open an entrance to backyard and open up a side door for basement unit instead of garage access! (id:60365)
18 Windy Ridge Drive
Toronto, Ontario
Windy Ridge Dr Is Known For Its Quiet Character-Wide Lots, Mature Trees, And An Established Sense Of Calm. Set On An Impressive 100-Foot Wide Property, This Meticulously Maintained Home Offers A Rare Combination Of Openness, Quiet Luxury, And Well-Resolved Design Choices In One Of The Bluffs' Most Sought-After Pockets. The Home's Curb Appeal Is Undeniable, With A Classic Two-Storey Brick Façade, A Full-Length Veranda, And Exterior Lighting That Gives The Property A Graceful Presence After Dark. The Approach Is Understated And Refined, While The Expansive Backyard Serves As A True Extension Of The Living Space. A Timber-Frame Pergola And All-Season Hot Tub Create An Outdoor Setting That's Inviting And Functional In Every Season. Inside, The Home Offers A Natural Flow Between Its Principal Rooms, With A Kitchen Designed To Be The Centre Of Daily Living. Vaulted Ceilings Enhance The Upper Level, Where The Primary Suite Provides A Calm, Retreat-Like Setting. A Self-Contained Lower-Level Suite With Its Own Entrance Adds Versatility For Extended Family Or Flexible Living Arrangements. For Those Who Value Practical Luxury, The Heated, Double-Height Garage With Drive-Through Capability Is A Standout Feature, Complemented By A Heated Double-Width Driveway For Effortless Winter Living. Life On Windy Ridge Dr Offers A Sense Of Ease-Morning Walks To Nearby Parks And The Waterfront, Peaceful Evenings Outdoors, And Convenient Access To Downtown When Needed. A Rare Opportunity To Enjoy Space, Quality, And A Relaxed Lifestyle On One Of The Bluffs' Premier Streets. (id:60365)
67 Marlene Johnston Drive
East Gwillimbury, Ontario
This beautifully designed 4-bedroom, 4-bathroom detached home offers an impressive layout with 10-foot ceilings on the main floor and 9-foot ceilings on the second level, creating a bright and airy atmosphere throughout. Situated on a wide lot with excellent frontage with no sidewalk to the ideal north-south orientation and oversized windows that invite abundant natural light into every room. Enjoy the perfect balance of contemporary style and functional living space. Conveniently located just minutes to Hwy 404, GO Station, schools, parks, shopping plazas, and all essential amenities. A must-see for families seeking comfort, style, and convenience! (id:60365)
1091 Rippingale Trail
Peterborough, Ontario
Exceptional Investment Opportunity - Beautiful Home With POSITIVE Rental Potential In North Peterborough Discover This Versatile And Well-Maintained Property Located In A Desirable Peterborough Neighborhood - Perfect For Homeowners, Investors, Or Those Looking To OFFSET Their Mortgage With Rental Income. This Charming 3+3 Bedroom, 3+1 Bathroom Home Offers Spacious Living Areas, Modern Updates, And A Basement Unit - Ideal For Generating Passive Income Or Accommodating Extended Family. Main Features: Bright & Spacious Main Floor: Open-Concept Living/Dining Area With Large Windows And Vinyl Flooring Throughout. Updated Kitchen: Stylish Cabinetry, Modern Appliances, Walk-In Pantry, And Ample Counter Space Make It A Joy To Cook And Entertain. Three Comfortable Bedrooms: Perfect For Families, With Room To Grow Or Convert Into A Home Office Finished Basement Unit: Features A Full Bathroom, Kitchenette, Laundry, And 3 Additional Bedrooms - Ready To Rent Or Airbnb For Extra Income. Private Driveway & Parking For Multiple Vehicles. Prime Location: Situated Close To Trent University, Fleming College, Public Transit, Parks, Shopping, And Major Commuter Routes - Making This Home Highly Attractive To Both Families And Renters Alike. Future Growth Potential: Peterborough Is Set To Benefit From The Upcoming High-Speed Rail Project Connecting Toronto To Québec City, With A Planned Stop In Peterborough. This Development Is Expected To Significantly Enhance Accessibility, Attract New Businesses, And Increase Long-Term Property Values In The Area. Whether You're Looking For A Smart Investment Or A Beautiful Home With Mortgage-Helping Potential, This Property Delivers Flexibility, Comfort, And Opportunity. Don't Miss Your Chance - Book Your Private Showing Today! (id:60365)
72 Hickey Lane
Kawartha Lakes, Ontario
Be the first to live in this beautiful, brand-new end-unit townhouse in the growing community of Lindsay! This spacious 3-bedroom, 3.5-bath home offers bright, modern living with an open-concept layout, plenty of windows, 9 ft ceilings and stylish finishes throughout. The kitchen is equipped with all-new stainless steel appliances and flows seamlessly into the living and dining areas, perfect for everyday living and entertaining. Upstairs, you'll find three well-sized bedrooms, including a primary bedroom suite with a private bedroom ensuite and walk-in closet. Ideally located close to schools, parks, shops, and all local amenities. A rare opportunity to lease a never-lived-in home, just move in and enjoy! Opportunity for Students, each bedroom lease of $850.00 per month, $1000 for the primary bedroom, ensuite + Utilities, month-to-month contracts for students. Occupancy, immediate. (id:60365)
1 - 10 Comet Avenue
Hamilton, Ontario
Bright, fully renovated 3-bedroom, 2-bath main floor unit the Hamilton Beach neighbourhood! This stylish home boasts modern finishes, new appliances, and in-suite laundry for everyday convenience. Enjoy extra space with the included basement, perfect for additional storage. The living room features a cozy electric fireplace, creating a warm and inviting atmosphere. One dedicated parking space adds ease to city living. Just steps from Lake Ontario, embrace a vibrant beachside lifestyle with scenic walks along the shoreline, sunsets over the water, and nearby parks, shops, and cafes. Close to all amenities and transit, this unit offers comfort, style, and the perfect lakeside community experience. (id:60365)

