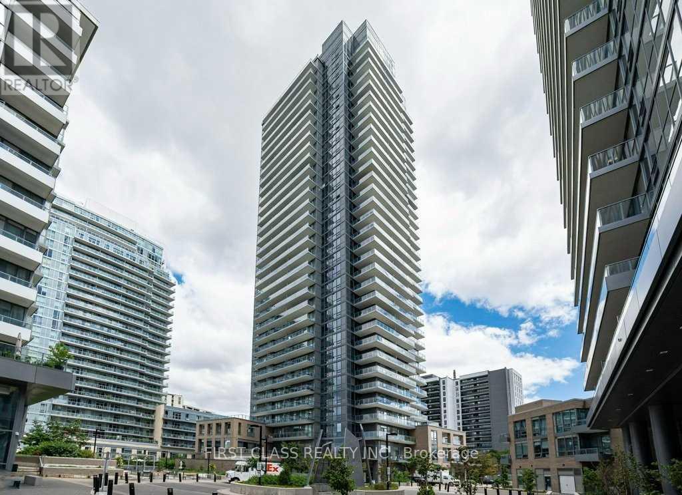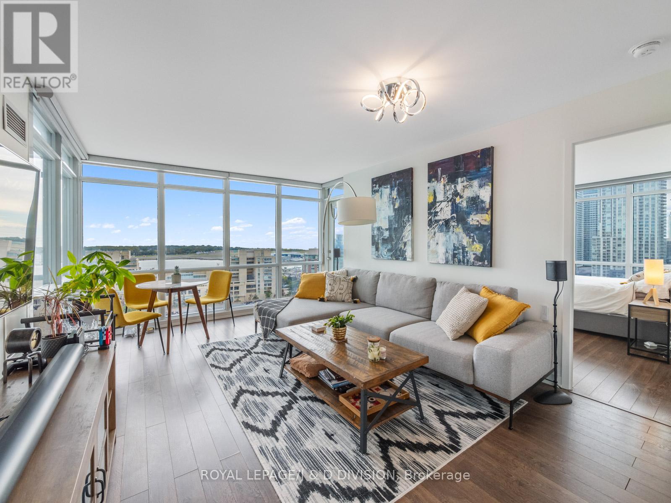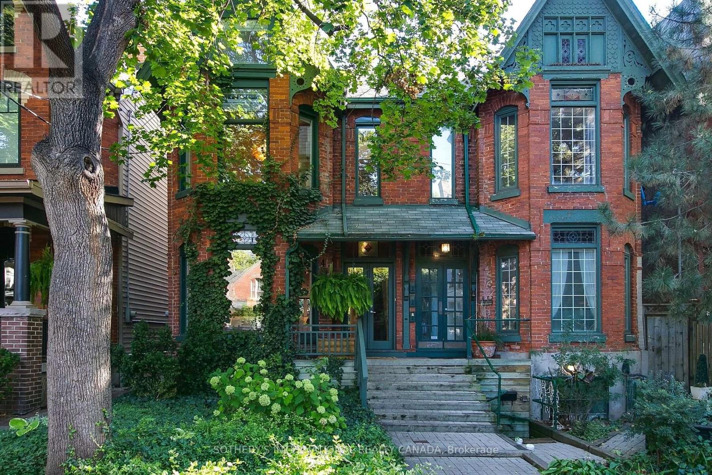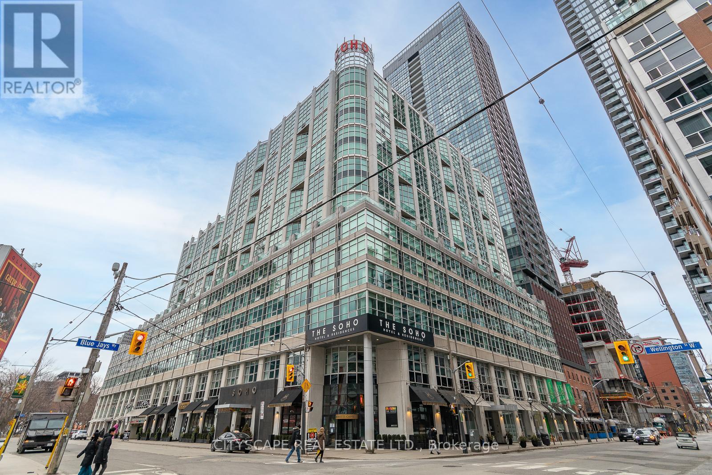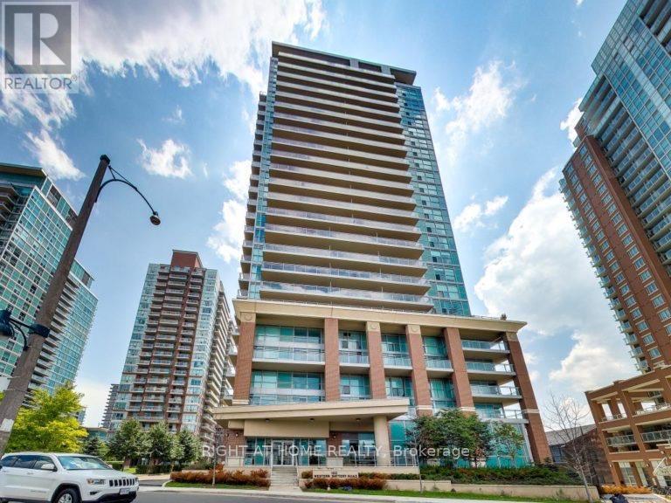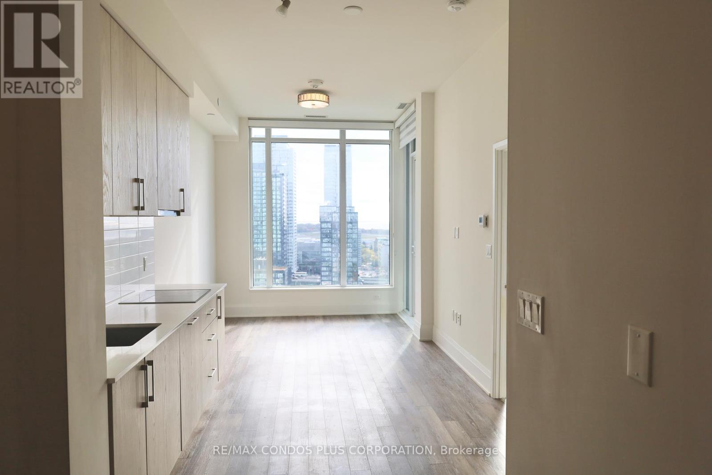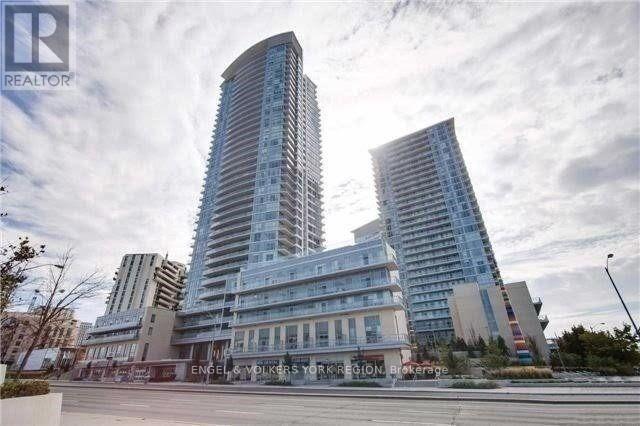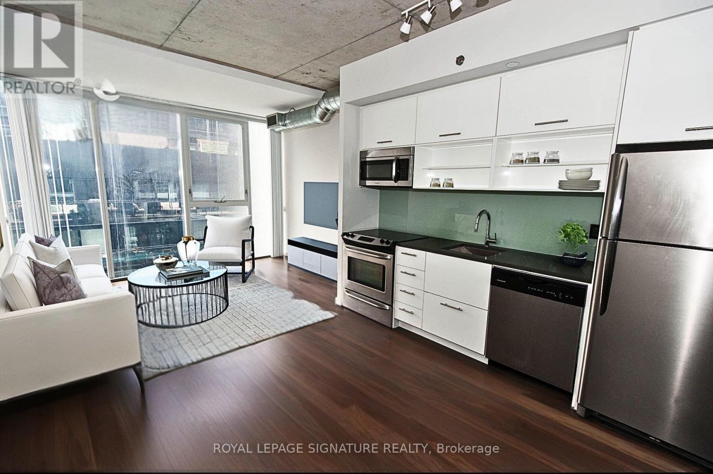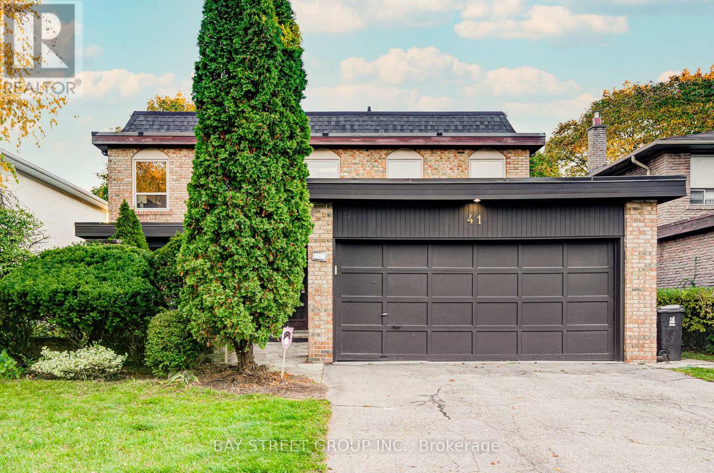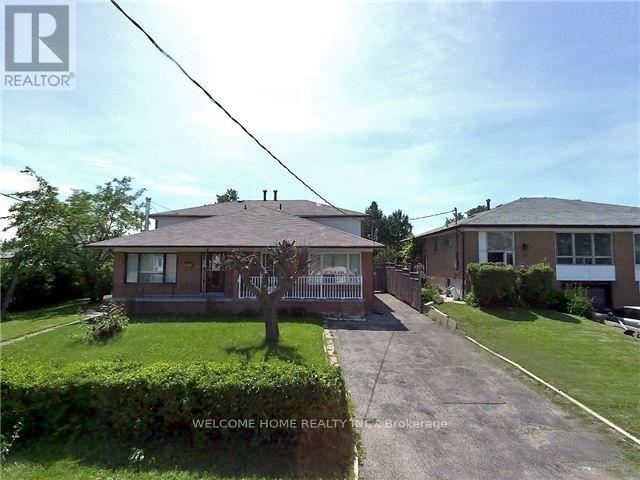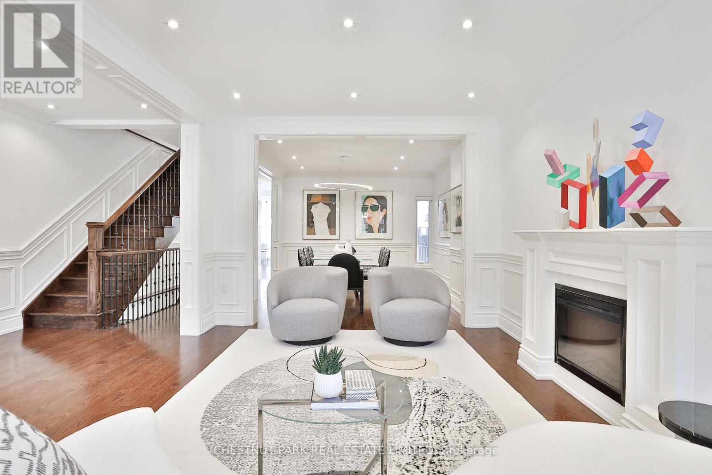3207 - 56 Forest Manor Road
Toronto, Ontario
Luxury Tridel-built 2 Bed 2 Bath corner unit at The Park Club with beautiful unobstructed views. Bright and modern with 9' ceilings, large windows, and a spacious kitchen island that doubles as a dining table. Steps to Don Mills Subway, Fairview Mall, groceries, restaurants, and all conveniences. Full amenities plus a convenience store, pharmacy, and café downstairs. Quick access to Hwy 401/404-ideal for commuters. Includes 1 parking (right by elevator) and 1 locker. (id:60365)
1812 - 15 Fort York Boulevard
Toronto, Ontario
Welcome to your next home in the sky - a spacious executive rental designed for those who want more than just a condo. This bright corner suite wraps you in panoramic views of the city and lake, offering a daily dose of inspiration whether you're starting your morning or winding down after a long day. Inside, the smart split two-bedroom layout provides privacy and flow - perfect for urban professionals or couples working from home. The open-concept kitchen is both stylish and practical, with stainless steel appliances, tons of storage, and room to cook and entertain with ease. The living and dining area naturally lead to a private balcony where you can take in sweeping Toronto Island vistas. The primary suite feels like a true retreat, with custom roll-down blinds, a four-piece ensuite, and room to stretch out. The second bedroom is equally inviting, framed by floor-to-ceiling lake views and a generous double closet. You'll have every comfort covered - in-suite laundry, two full bathrooms, one parking spot, and a dedicated locker. Plus, enjoy access to resort-style amenities including a gym, indoor pool and hot tub, basketball courts, and a business centre. Step outside and you're moments from Toronto's best restaurants, nightlife, and shops - with TTC right at your door. It's not just a rental - it's a lifestyle made for those who want city living at its finest. (id:60365)
435 Ontario Street
Toronto, Ontario
Stylish, sophisticated, fully renovated RARE 20.5 wide, 3-storey, Bay-and-Gable Cabbagetown Victorian will literally take your breath away! Wide open contemporary main floor with chefs kitchen, powder room & family room is built for entertaining. Large separate front entry, open concept living, dining, high ceilings, luxurious gas fireplace, lustrous hardwood floors & bay window overlooking lush front garden. Sleek open concept eat-in kitchen has high-end appliances, 6-burner gas range and massive centre island equally suited for gathering large groups for celebratory soirées or breakfast with the kids. Main floor family room has wall-to-wall windows, custom millwork built-in closet, integrated wall-mounted TV + sound bar, open shelving & w/o to brand new backyard deck & patio. The sprawling 2nd floor primary suite impresses with wall-to-wall picture window overlooking leafy lush backyard, custom built-in closets, credenza & true-spa 5-pc ensuite with separate shower, large soaker tub, heated floors & contemporary floating vanity. 2nd bedroom has 4-pc ensuite and vaulted 2-storey ceiling w/soaring windows that let the sunshine in and super sweet window seat for stolen moments of quiet retreat, reading or just watching the world go by. Entire 3rd floor retreat makes an ideal home office, 3rd bed, or guest suite with w/o to large rooftop sundeck way up in the treetops. Finished basement makes great kids play space w/loads of built-in storage, closets & utility room. Fully fenced, private backyard has brand new deck, patio and charming ivy-clad rare double car garage with 2-car parking, work bench and loads of storage. Located just steps to Parliament St shops, restaurants, cafés & TTC, this totally turn-key property offers a rare opportunity to enjoy historic Toronto charm paired with luxurious modern design you'll be thrilled to call home. See attached Feature Sheet for list of improvements. OPEN HOUSE Sat/Sun 2-4PM (id:60365)
530 - 36 Blue Jays Way
Toronto, Ontario
1 bedroom 1 bath Condo above a 5-star Boutique Soho Metropolition Hotel in the Entertainment District connected to Morretti Cafe, Restaurant & Bar, steps to the path, Financial and Fashion Districts, Rogers Centre, Cn Towers, Shopping, with 24 hrs TTC at the doorstep-easy access to Gardiner. Amenities include a Fitness Centre, Steam room, indoor pool-24 24-hour concierge with a Rooftop terrace with BBQs. Walk Score 100! (id:60365)
11 Vernham Avenue
Toronto, Ontario
Discover an exceptional opportunity at 11 Vernham Avenue, a custom-built estate offering the best value in one of North York's most prestigious neighbourhoods. Priced at $3,498,800, this is the best lot with the best price, making it a rare find that opens the door to countless possibilities for its next owner.Spanning over 5,000 square feet, this luxurious home features six spacious bedrooms (5 + 1) and seven bathrooms, providing ample space for family living. As you enter through the grand foyer, with its soaring cathedral ceilings, you're immediately welcomed into a home that exudes sophistication and elegance.The primary suite is a true retreat, complete with a large study, his and hers closets, a marble ensuite, and a cozy fireplace. The fully finished walk-up basement, with 10-foot ceilings, dual floating staircases, a dry and wet bar, and a dry sauna, offers an expansive space for relaxation and entertainment.Situated on a prime lot measuring approximately 82 x 150 feet, this home features an interlock circular driveway with parking for 10+ cars-an outstanding feature for the area. The property is ideally located in a highly sought-after school district, within walking distance of parks and top-rated amenities, making it perfect for both family living and an upscale lifestyle. At $3,498,800, this is more than just a home-it's an unparalleled opportunity. With its exceptional lot, prime location, and potential for customization, 11 Vernham Avenue offers incredible value and a chance to invest in one of Toronto's most desirable neighbourhoods.Don't miss out on the best-priced luxury estate in the area-seize the opportunity today (id:60365)
1603 - 100 Western Battery Road
Toronto, Ontario
Stunning Condo in the heart of Liberty Village! This incredible 1-bedroom plus separate den offers the perfect blend of style and functionality. Features You'll Love.Exposed concrete ceilings throughout for a modern, stylish vibe. Built-in wall unit for added storage and design. Private South and West facing balconies on the 16th floor with great sunlight and breathtaking views of Lake Ontario, Toronto Island, Budweiser Stage,Exhibition Grounds, Island Airport and more.. Bright, open-concept layout ideal for work-from-home or entertaining.This condo is perfect for professionals, creatives, or anyone looking to enjoy one of Toronto's most vibrant neighborhood.Amenities Include Indoor Pool,Sauna,Hot Tub, Gym, Media Rm,Theater,Pool Tables,Party Rooms,Guest Suites+ More. . Pedestrian bridge to King West and dog park are just across the street. (id:60365)
1803 - 27 Bathurst Street
Toronto, Ontario
Spectacular South Views | 1+Den, 2 Bath | Parking & Locker Included. Welcome to Minto Westside, where city living meets style and convenience. This bright 1 bedroom + large den (with closet) offers 10-ft ceilings, 622 sq ft of functional living space, and a private 50 sq ft recessed balcony with breathtaking south views of the Toronto skyline, CN Tower, Rogers Centre, BMO Field, Fort York, and Lake Ontario. City, water, and park view all in one! The open-concept layout features a modern kitchen, two full bathrooms, and floor-to-ceiling windows framing panoramic park, city, and water views. The den is spacious enough to serve as a full second bedroom or office.Enjoy top-tier amenities including an outdoor pool, fitness centre, party room, guest suites, concierge, and more. Farm Boy and Kettleman's Bagel Co. are right downstairs, with Front, King, and Queen West, The Well, Harbourfront, Fort York, and TTC all within minutes. Parking and locker included. Walker's paradise. Exceptional downtown living. (id:60365)
402 - 70 Forest Manor Road
Toronto, Ontario
Welcome to Emerald City! An established neighbourhood of modern condos in a popular walkable community! Steps to Fairview Mall-Hwy 404/DVP/401/Downtown for commuters-Walk to all amenities-Transit at your door-Modern & Bright 2Bed Split Plan - 1-4 Piece Bthrm-4th Flr Corner Unit W Direct Building Access To Subway! 785 Sq.Ft. With 82 Sq.Ft. Balcony - Flr To Ceiling Windows W/Sw Views - Ss Appliances - Ensuite Lndry - Laminate Thruout - Dbl Closet In Large Foyer - Includes 1 Underground Prkg & Locker - Amenities Incl Indoor Pool, Gym, Guest Ste, Visitor Parking, Theatre, Patio & 24 Concierge-Well maintained condo in sought after building! Pet Restrictions-Pls inquire (id:60365)
611 - 32 Trolley Crescent
Toronto, Ontario
This bright sun soaked open concept unit features 9ft exposed concrete ceilings, floor to ceiling windows with modern kitchen.The bedroom impresses with spacious generous closet, and convenient ensuite laundry. Recent building enhancements include a revitalized party room, updated hallways, and a brand-new sauna. Additional state-of-the-art amenities include an outdoor pool, gym, theatre, and 24-hour concierge service. Step outside, and you're moments from grocers, restaurants, cafes, boutique shops, and 24-hour transit with multiple TTC options at your doorstep. Stroll through the lively Distillery District, St. Lawrence Market, and the serene Corktown Common Park with its scenic riverfront trails: Martin Goodman Trail, Don Valley Trail and the Lower Don Trail. This unbeatable location masterfully blends urban vibrancy with rejuvenating green spaces. Welcome home. (id:60365)
41 Covewood Street
Toronto, Ontario
Excellent location near top schools - Steelesview PS, Zion Heights JHS & A.Y. Jackson SS. Steps to TTC, parks, ravine, shops & all amenities, with easy access to Hwy 404. Beautifully maintained and extensively updated: roof (2022), heat pump/A C (2023), furnace(2023),dishwasher (2023), fridge (2021), garage renovated (2020), full exterior waterproofing. Newly renovated kitchen with fresh cabinets, new countertop, cooktop & range hood. Entire house freshly painted including ceilings. Features five spacious bedrooms on the second floor, hardwood floors, main floor laundry and professional landscaping. Enjoy a private backyard surrounded by mature trees as natural fencing - a serene outdoor retreat. Move-in ready home in a prime location! (id:60365)
14 Pinebrook Ave Avenue E
Toronto, Ontario
Spacious 5 Level Semi Backsplit .Lovely Marble Foyer , Family Size Kitchen, Cabinets, Ceramic Floor, Walkout, Separate Entrance to Basement. Good Sized Front Porch. (id:60365)
215 Major Street
Toronto, Ontario
Nestled on a quiet residential street in the heart of Harbord Village, this exceptional three-storey red brick home stands out for its size, quality, and design. Offering over 3,600 square feet of total living space with soaring ceilings on every level, the home has been fully renovated and impeccably maintained throughout. The extra-wide lot allows for a generous floor plan and beautifully proportioned rooms. The kitchen and family area are positioned at the rear of the main floor, opening to a serene city garden with a new cedar deck, gas fire pit, and a two-car garage. Choose between two primary suites located on the second and third floors, both offering spacious layouts and excellent storage. A custom built-in office on the second level opens to a west-facing deck with leafy views. The third floor is truly impressive, featuring vaulted ceilings, custom media shelving, and a walk-out to a private cedar terrace with skyline views. Fully finished lower level with a guest bedroom and 3 piece bathroom along with a walk-out to the backyard. A beautifully updated home offering two terraces, second-floor laundry, and a two-car garage. Professionally landscaped gardens surround the property, while a hidden rear entrance with roughed-in plumbing provides the perfect opportunity for an income suite. (id:60365)

