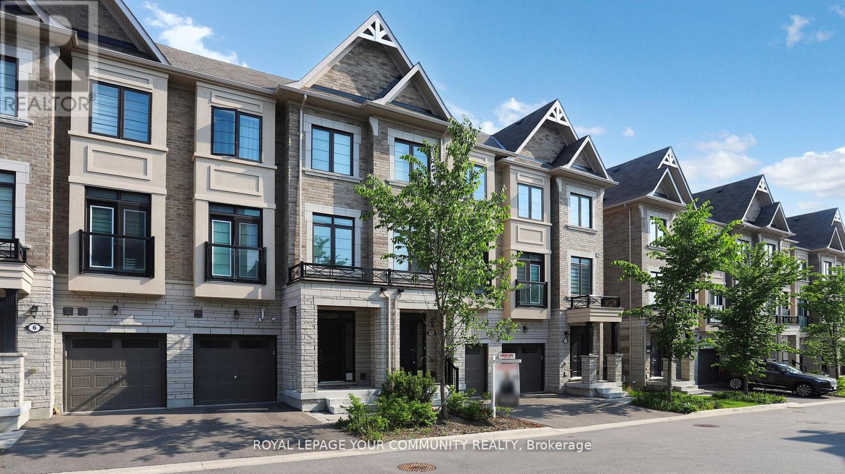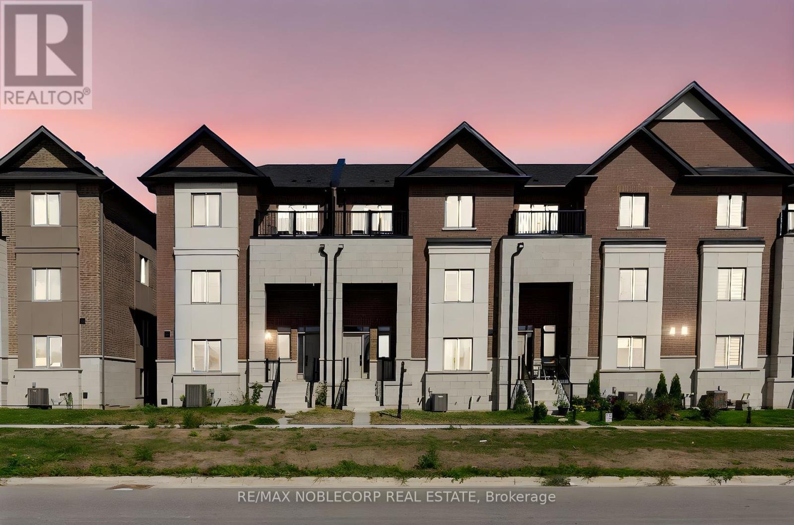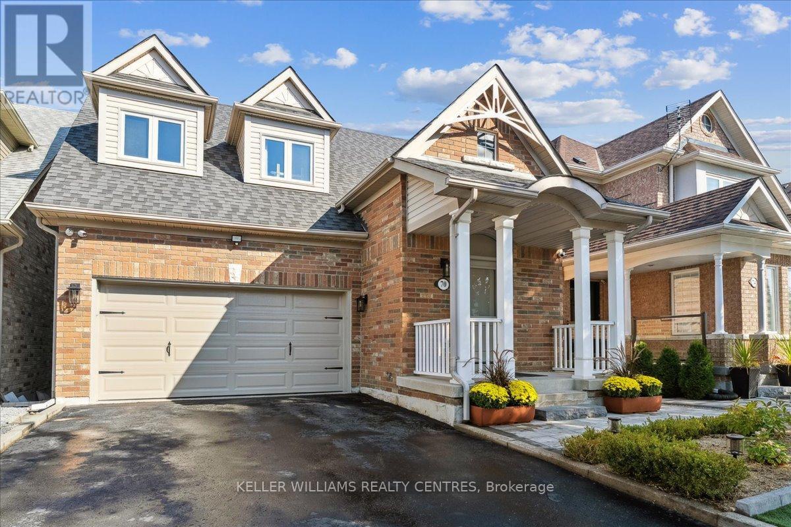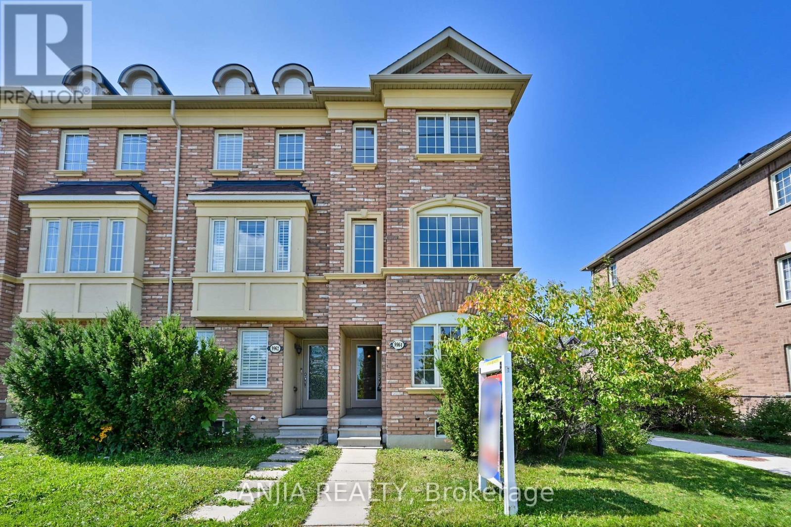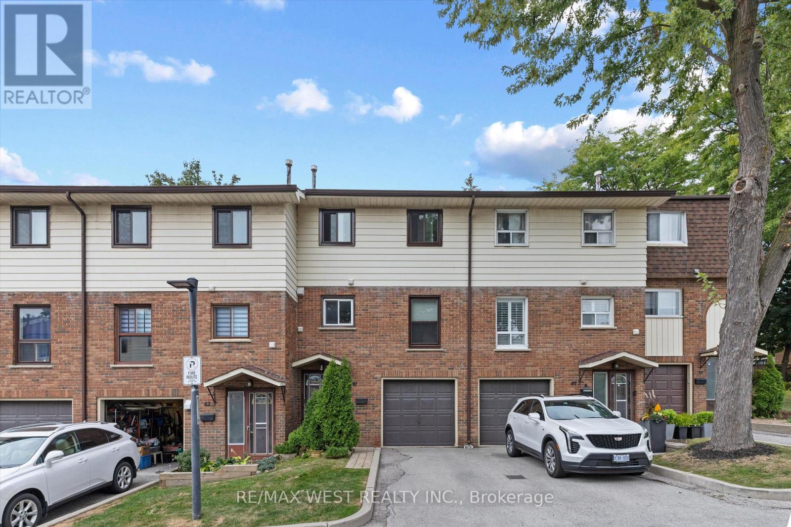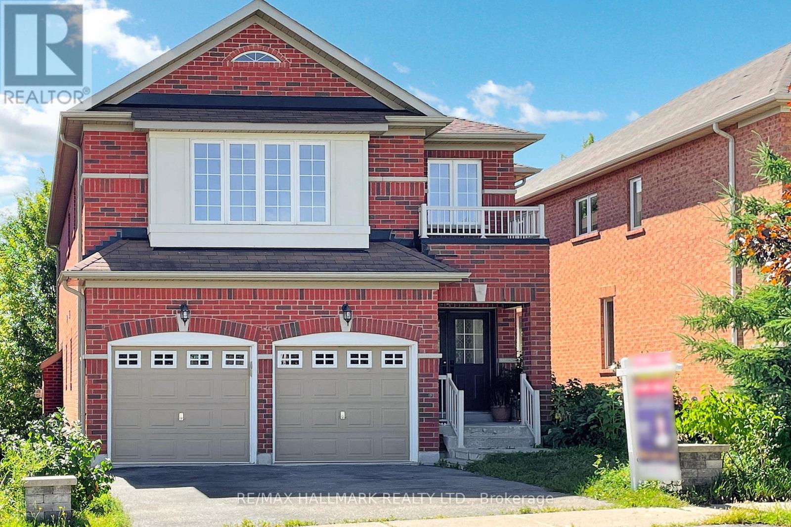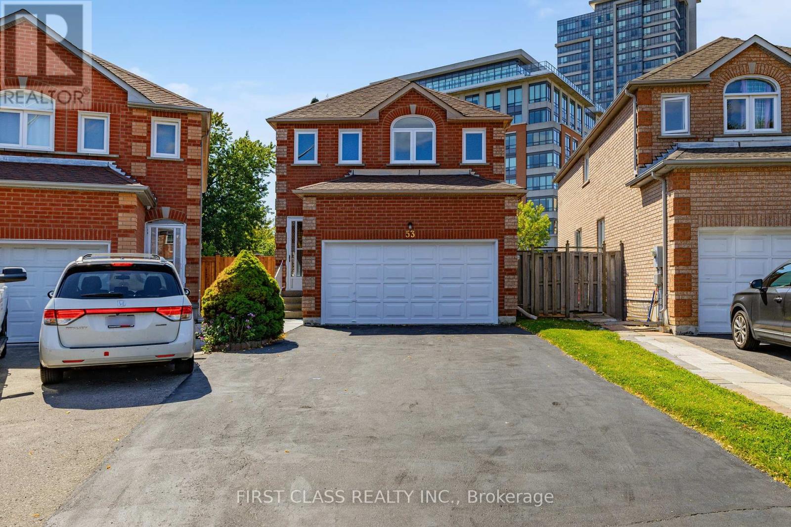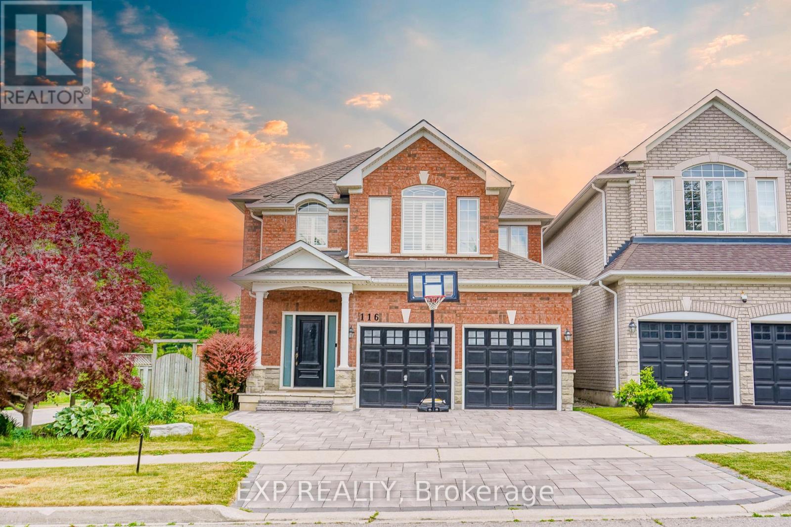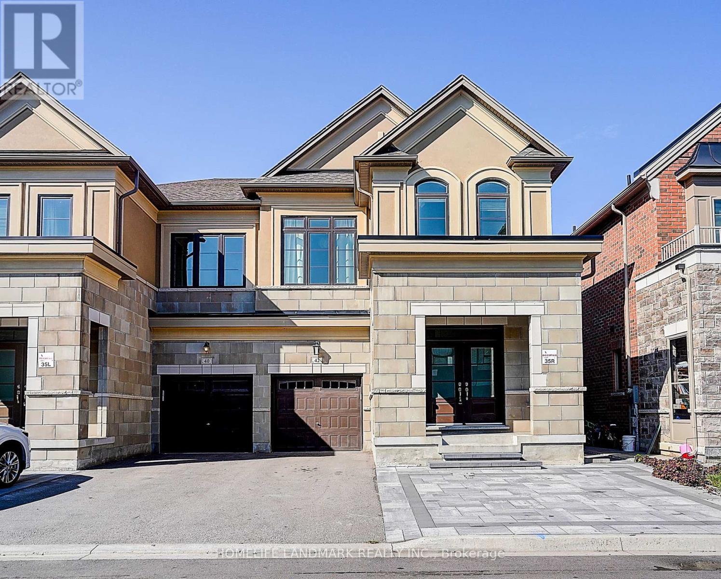10 William Adams Lane
Richmond Hill, Ontario
Elegant, Sun-Filled Townhome in Prestigious Rouge Woods! This beautifully upgraded,south-facing residence offers 2,377 sq.ft. of refined living space, ideally set back from the main road for peace and privacy. Soaring 9' ceilings on the main and second levels,complemented by a striking 10' tray ceiling in the primary bedroom, enhance the airy, open feel. Enjoy stylish laminate flooring throughout, and a chef-inspired kitchen featuring granite countertops, sleek backsplash, LED pot lights, a generous centre island, and premium stainless steel appliances perfect for both everyday living and sophisticated entertaining. The open-concept living and dining rooms offer an inviting ambiance, while the expansive primary suite boasts a walk-in closet and spa-like ensuite. The professionally finished basement includes a 3-pc bath and private garage access to the main floor ideal for creating a stylish in-law or guest suite with kitchen. Added conveniences include a third-floor laundry and rough-in for a second laundry in the basement. Recently painted in fresh, modern tones. Steps to Richmond Green Sports Centre, top-rated schools, Costco, Home Depot, GO Station, parks, and Hwy 404. A true blend of comfort, style, and versatility in a high-demand community! (id:60365)
88 Montgomery Court
Markham, Ontario
Super rare opportunity to find the lucky number '88' in one of Markham's most prestigious neighborhoods and tree-lined cul-de-sacs! Impressive 60x283 ft pie lot with over 4,500 sq ft of living area. Newly renovated from top to bottom! Impeccable natural stone facade. Slate roofs can last over 100 years! Super long and wide driveway can park 8 cars! Open-concept design with large windows that flood the interior with abundant natural light. Smooth ceilings, crown molding, coffered ceilings, and pot lights throughout the first floor. Upgraded hardwood flooring, oak stairs, and steel pickets. The gourmet kitchen features top-of-the-line stainless steel appliances, a central island, quartz countertops, and custom cabinetry providing ample storage. The fully finished walk-out basement is designed for extra living space and potential rental income. It includes a kitchen, dining area, 3-piece ensuite, living area, and bedroom. A meticulously landscaped backyard offers a serene retreat with a super large deck, BBQ, and sitting area, complete with lush greenery and ample space for outdoor dining or relaxation. This home offers the perfect balance of privacy and convenience, with easy access to top-rated schools, shopping centres, restaurants, supermarkets, LA Fitness, Hwy 404 & 407, and all other amenities! 88 Montgomery Ct is more than just a home! **EXTRAS** 2 Fridges 2 Stoves, Range Hood, B/I Dishwasher, Washer/Dryer, All Elf's All Window Cov, Garden Shed. Cvac, Cac Pot Lights (id:60365)
5 Bolster Lane
Uxbridge, Ontario
Beautifully renovated 3 bedroom, 3 bathroom family detached home in family friendly neighbourhood, backing onto Uxbridge trails! The open concept main floor has laminate flooring throughout and an updated kitchen with quartz countertops, subway tile backsplash and new stainless steel appliances (2024). A spacious family room has room for lots of seating with gas fireplace, overlooking the private yard. Walkout to a large deck, great for entertaining or family dinners in the summer and enjoy privacy from mature trees. Upstairs, the primary suite has a walk-in closet and semi-ensuite. Fully finished lower level with laminate flooring, shiplap panelled wall and 2 piece bath offers additional +400 square feet of living space. Other updates include, renovated powder room with new vanity (2023), driveway resealed (2024), new carpet on stairs (2025), freshly painted throughout main floor and primary (2025), roof (2018). Enjoy proximity to Uxbridge elementary and secondary schools, downtown shops, parks and extensive trails. ** This is a linked property.** (id:60365)
34 Alan Williams Trail
Uxbridge, Ontario
Built in 2023, this stunning 3-storey freehold townhome offers 2,520 sq ft above grade, an unfinished basement with bathroom rough-in, and a rare double car garage. Featuring 3 bedrooms, 3 bathrooms, and a flexible open-concept floor plan with hardwood floors, hardwood stairs, and quartz counters throughout the kitchen and baths. The main floor includes a bright study room, perfect for a home office or 4th bedroom. The primary suite features a balcony, walk-in closet, and 5-pc ensuite, while the additional two bedrooms share a Jack & Jill 4-pc bathroom. Some highlights include upper-level laundry, central vac rough-in, and visitor parking in the complex. All just minutes from schools, shops, parks, Uxbridge Hospital, GO Station, scenic trails, and premier golf courses. (id:60365)
70 Earl Stewart Drive
Aurora, Ontario
Stunning Detached Home in Prestigious Bayview Wellington. Exceptional 3+1 bedroom, 4 bathroom fully detached home situated in Aurora's highly sought-after Bayview Wellington neighbourhood. This beautifully maintained property offers the perfect blend of modern updates and family-friendly living with hardwood flooring in main and upper level. The bright, open-concept main floor features nine foot ceilings with abundant natural light flowing through .The custom kitchen has quality finishes with ample storage and pantry. Three bedrooms on the upper level provide comfortable accommodation, while recently updated bathrooms showcase contemporary fixtures throughout. The finished walkout basement includes an in-law suite or potential rental, featuring a full kitchen, bath, and bedroom, with ceramic and laminate flooring throughout. Outdoor living is elevated with a large deck with retractable awning perfect for entertaining and relaxation, overlooking a private, interlocking backyard , synthetic turf and garden beds. This premium location puts you steps from top-rated schools including highly ranked elementary and secondary options, with walking distance to parks, public transportation, recreational facilities, and sports complexes. Close proximity to premium shopping and dining, fitness centres, and community amenities makes daily life effortless. Excellent highway connectivity to the HWY 400 and HWY 404 ensures seamless commuting, while convenient GO Train access serves Toronto professionals perfectly. This move-in ready property is ideal for growing families and Toronto commuters seeking small-town charm with urban accessibility. (id:60365)
9964 Mccowan Road
Markham, Ontario
Sold by First Owner. Located in the Highly Sought-After Berczy Community of Markham, This Rare End-Unit Freehold Townhome Offers the Perfect Blend of Comfort, Privacy, and Convenience. Positioned Directly on 129 Bus Route to Kennedy, Scarborough Town Center, GO Station Right at Your Doorstep. Families Will Appreciate Being in a Top-Ranked School District: Pierre Trudeau HS, While the Freehold Ownership With No Maintenance Fees Provides Long-Term Value and Peace of Mind. The Main Floor Features a Bright, Open-Concept Living and Dining Space With Smooth Ceilings, and Hardwood Flooring Throughout. The Modern Kitchen Has Been Recently Updated With a Brand-New Granite Countertop, Stainless Steel Appliances, and a Functional Breakfast Area That Walks Out to a Private Terrace. Upstairs, the Primary Bedroom Offers a Private Retreat With a 3-Piece Ensuite and Ample Closet Space, While the Second Bedroom Includes Its Own 4-Piece Ensuite for Added Comfort. On the Ground Level, a Versatile Third Bedroom With a Window and Closet Can Serve as a Guest Room, Home Office, or Study. Practical Upgrades Include a Brand-New Around $5,000 Hot Water Tank, End-Lot Advantage Allowing Parking for Three Cars, and Lower Property Taxes Thanks to Unchanged Ownership Since Build. The Full Unfinished Basement Provides Additional Space and Flexibility to Customize to Your Needs. With Modern Upgrades, No Management Fees, and a Prime Location Near Parks, FreshCo, and Transit, This Home Is a Fantastic Opportunity for Families and First-Time Buyers Alike. (id:60365)
41 - 88 Rainbow Drive
Vaughan, Ontario
Fabulous townhome available in the heart of Woodbridge, centrally located close to schools, shopping and public transportation. This turnkey property boasts 3 bedrooms, 2 bathrooms, 2 parking spots and is move-in ready, freshly painted throughout and featuring a newer white kitchen with farmer sink and stainless steel appliances. Finished rec room with fireplace and lower-level laundry room. The living room offers a walk-out to a lovely private deck where you can BBQ or simply relax. Enjoy outstanding community amenities including a heated pool, basketball court, and party room. Maintenance fee includes snow removal, roof replacement, brick maintenance, water, window replacement, high speed internet, cable TV, Bldg Insurance & more. (id:60365)
133 Aikenhead Avenue
Richmond Hill, Ontario
Discover the highly sought-after Westbrook community, where convenience meets a top-ranking school zone! Close to Ontario No. 1-ranked St. Teresa of Lisieux CHS, Perfect 10.0 rating! And Richmond Hill HS; Just steps to Trillium Woods PS *This 11-year-old home sits on a quiet street with a desirable south exposure all day with natural lights *Professionally finished walk-out basement with 9'high ceiling, separate entrance, brand-new kitchen, 4-piece bathroom, and 1-bedroom suite is ideal for the in-laws, extended family *Main floor features 9' high ceilings, pot lights, and gleaming hardwood floors *Upgraded open-concept kitchen boasts granite countertops, center island, and a stylish backsplash *A bright family room with large windows and a cozy fireplace creates the perfect space for gatherings *Upstairs offers 4 spacious bedrooms and 3 full bathrooms, plus an office nook perfect for working from home or as a homework station *The primary bedroom impresses with 2 walk-in closets and an additional laundry station for ultimate convenience. (id:60365)
53 Manston Crescent
Markham, Ontario
Welcome To 53 Manston Cres Nestled At The Vibrant Area Of Markham And Toronto. The Gorgeous Newly Renovated Detached Home At The Desired Milliken Mills East Community. Premium Pie Shape Lot. Brand New Modern Kitchen W/Ss Appliances, Quartz Counter, Backsplash. All Washrooms Are Well Designed. Carpet Free Home, Fresh Painted W/Pot Lights. New Upgraded Finished Basement With Second Kitchen, 2 Ensuite Bedrooms And Separate Entrance. Unlock The Potential For Lucrative Rental Income. Easy Access to Public Transit, Go Train, School, Shopping And Parks! Extra **** Pot Lights(New), Stove (1st Floor ,2024), Fridge (1st Floor, New), Range Hood ( Both, New), Dishwasher (New), Dryer (New), Heat Pump (2024), Furnace (2024), Ecobee Thermostat (2024), Roof Insulation (2024), Windows And Sliding Door ( 1st & 2nd Floor, New) ** This is a linked property.** (id:60365)
116 Colesbrook Road
Richmond Hill, Ontario
Step Into Elegance With This Beautifully Maintained 4+1 Bedroom, 4-Bath Detached Home Featuring A Finished Basement With Its Own KitchenPerfect For In-Laws Or Extended Family* The Main Level Boasts A Grand Open-Concept Layout,9Ft Ceiling, Highlighted By Rich Hardwood Floors, Soaring Ceilings, And A Sun-Drenched Living Room With A Cozy Fireplace And Panoramic Windows* The Modern Kitchen Offers Stainless Steel Appliances, Tall Cabinetry, And A Stylish Backsplash, Flowing Into A Breakfast Area With Walkout* Enjoy A Massive Backyard DeckIdeal For Summer Gatherings Or Quiet Evenings Overlooking Greenspace* Formal Dining, Decorative Columns, And A Fully Finished Basement Suite Add Comfort And Function* Located Near Parks, Schools, And Everyday Essentials* This Home Blends Space, Style, And Convenience In A Prime Family-Friendly Neighborhood. (id:60365)
5 - 8 Church Street
Vaughan, Ontario
Welcome to this beautifully upgraded only 5-year-old townhome in the heart of Maple, offering over 2,000 square feet of living space with the feel of a detached home! This 3 bedroom, 3bathroom home features hardwood floors on all levels, wrought iron stair railings, coffered ceiling in the family room, and a built-in fireplace. Enjoy a spacious kitchen with a backsplash, stainless steel appliances and tons of natural light along with a walkout to your large balcony with BBQ hookup - perfect for entertaining. All bedrooms are generously sized with custom built-in closet organizers. The primary bedroom includes a large closet and private 4-pc ensuite. Double car garage provides rare convenience and storage. Located just minutes to Vaughan Metropolitan Centre Subway, Maple GO Station, Hwy 400/407, VIVA Transit, Vaughan Mills, Cortelluci Vaughan Hospital, schools, shopping, dining, trails & places of worship. Pride of ownership shows throughout. Move-in ready and perfectly located in one of Vaughan's most desirable communities. This one won't last! (id:60365)
42 Mallery Street
Richmond Hill, Ontario
*Modern 4-bedroom Semi-Detached Home in the Prestigious Richlands Community of Richmond Hill.*2291Sqft As Per Mpac.*Spacious And Bright.*Walk-Out Basement. *9' Smooth Ceiling On Main Floor. Second Floor 9 Feet Ceiling and a Soaring10 Feet Ceiling in the Primary Bedroom .*New Floors Second Level. *Interlocked Front Yard with No Sidewalk.*Prime Location just Steps to Richmond Green SS, Park, Library, Home Depot, and Costco, with Easy Access to Hwy 404 and Major Shopping (id:60365)

