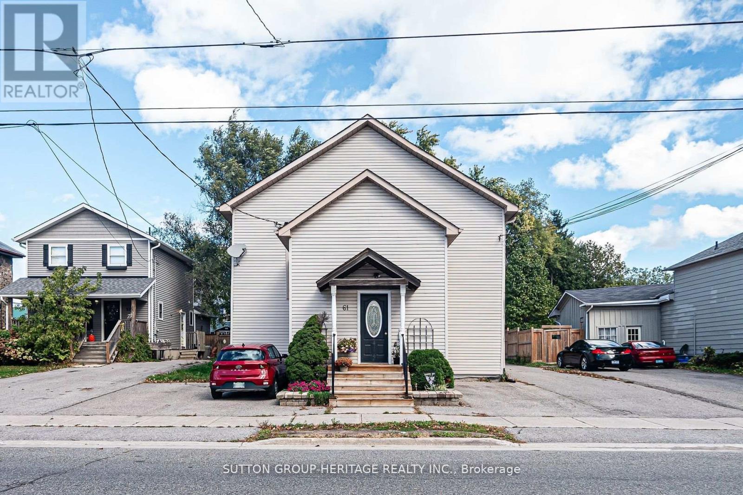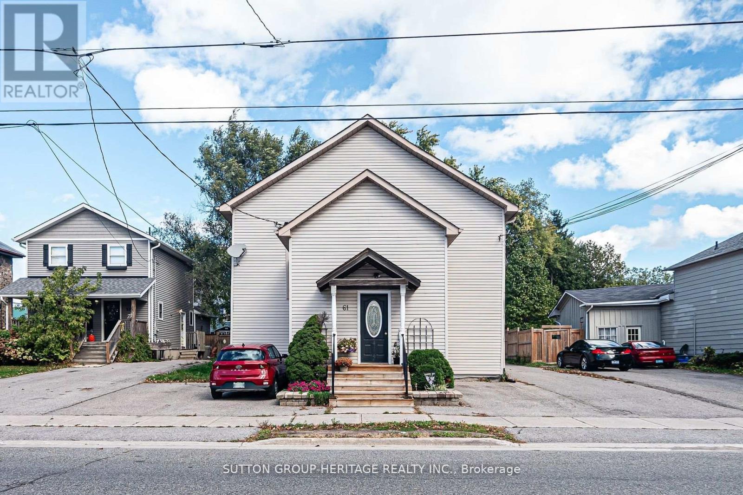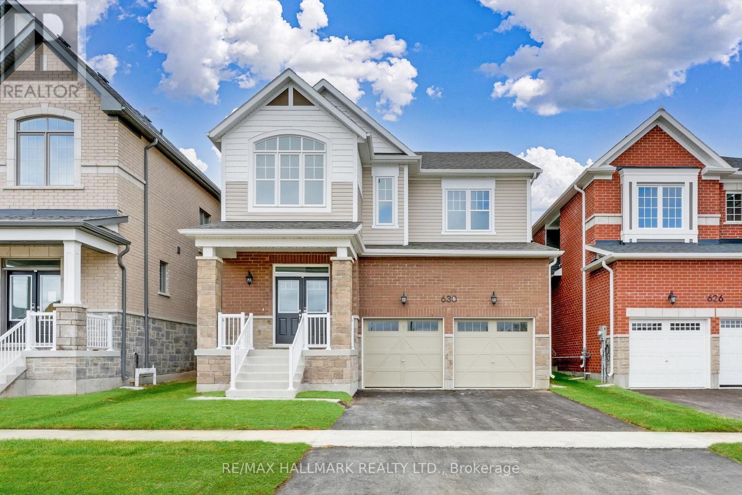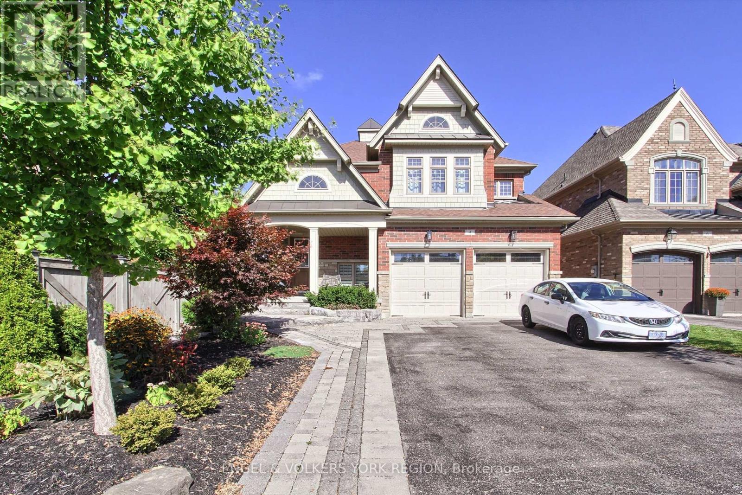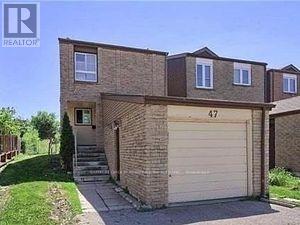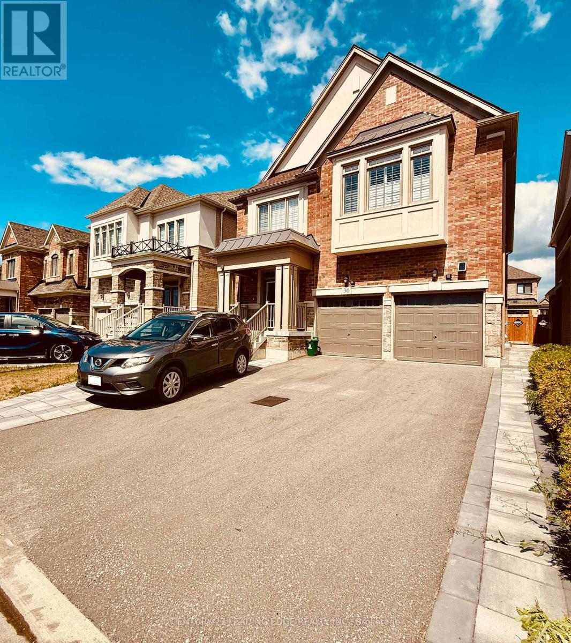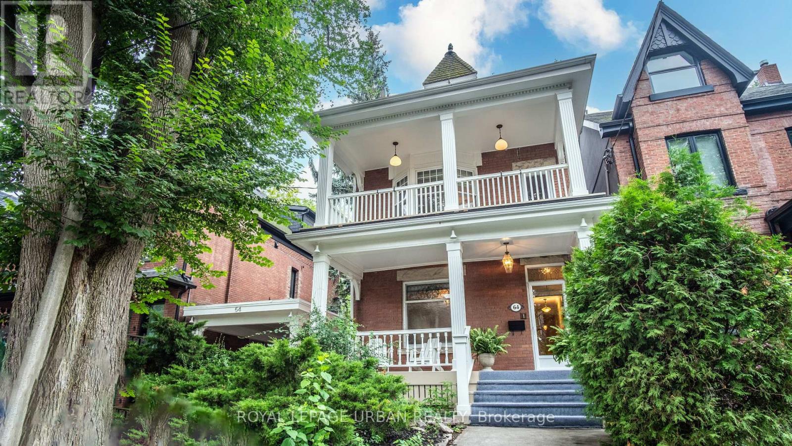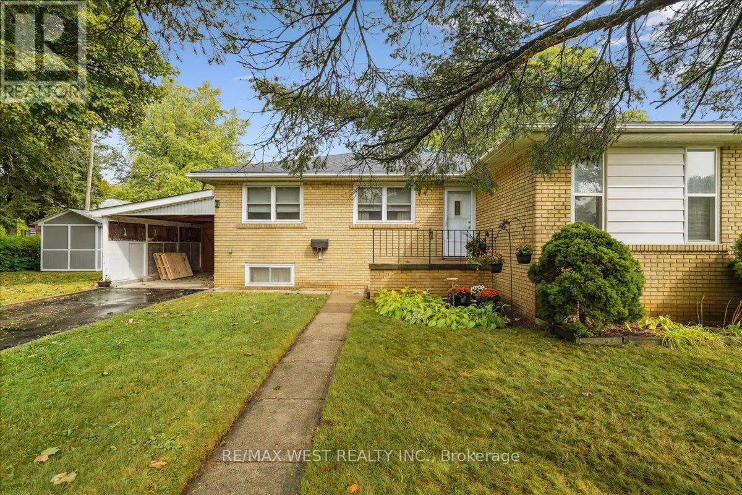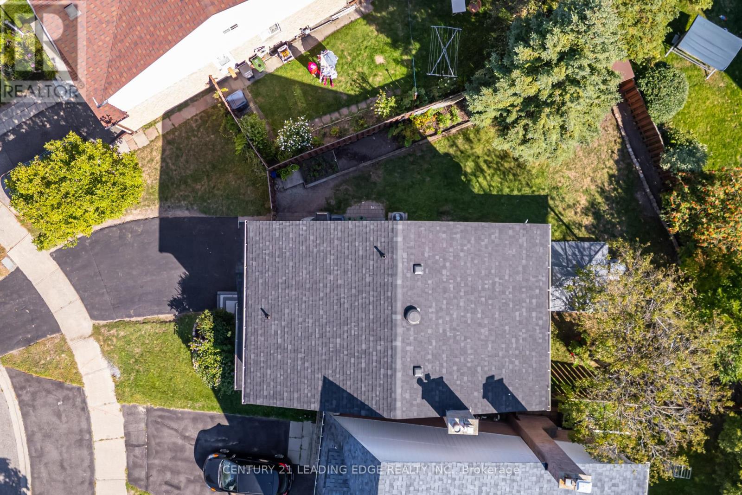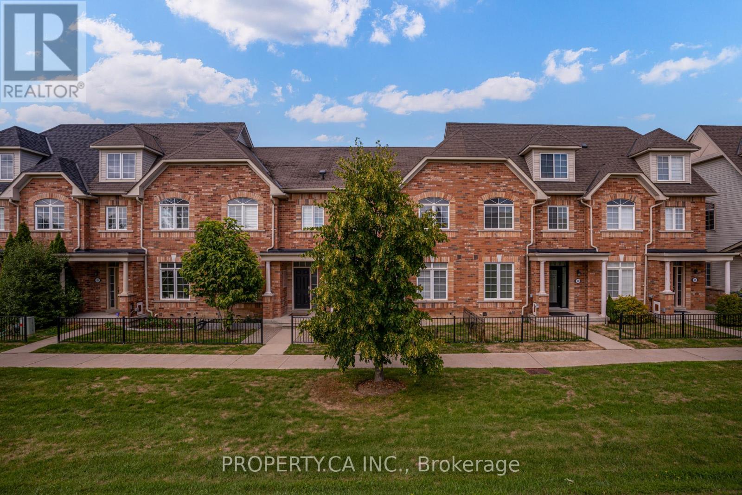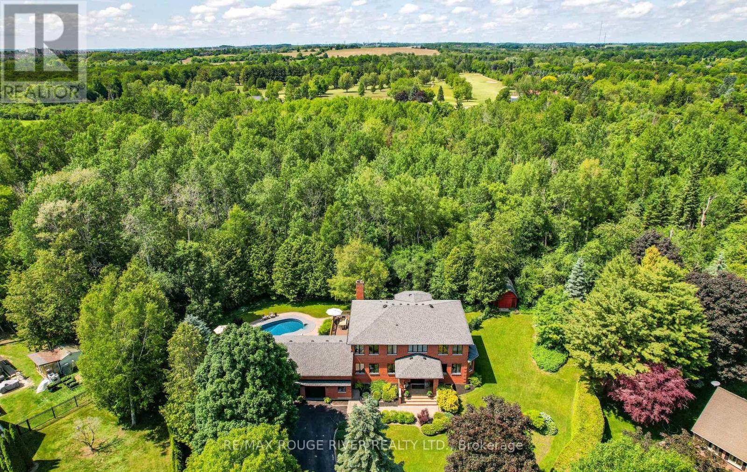61 Main Street S
Uxbridge, Ontario
Investment Opportunity in Uxbridge: Fully Renovated Fourplex in Prime Location. Located in the heart of historic Uxbridge, this beautifully renovated fourplex offers a rare turn-key investment opportunity with strong income potential. The property features four fully self-contained units, three spacious 2-bedroom suites and one well-appointed 1-bedroom unit, each with its own private entrance, full 4-piece bathroom, kitchen, and living area. All units are separately metered for hydro, adding convenience for both landlord and tenants. Recent renovations throughout the building ensure modern comfort while preserving the charm and character of the original structure. A detached garage provides additional rental income, and the property includes seven dedicated parking spaces for tenants' convenience. With low maintenance costs and minimal upkeep required, this property is both an efficient and attractive long-term hold. Currently generating a solid net income with a cap rate of 6.14%and the potential for even greater returns through expense optimization and rent increases on the under-market unit, this property presents a strong cash flow opportunity. Appliances include 4 fridges, 4 stoves, and 2 owned hot water tanks. Just steps from local shops, schools, and Elgin Park, the location is ideal for tenants and offers consistent rental demand. Financial statements are available upon request. This is a must-see for both experienced investors and newcomers seeking a stable, income-generating asset in one of Durham Region's most desirable towns. Great Investment! 6.14% Cap, potential to increase Net Income two ways. Financials Available Upon Request. Unit 3 now vacant as of Sept 1st. If owner does their own snow removal net income will increase and cap rate would be 6.61%. (id:60365)
61 Main Street S
Uxbridge, Ontario
Investment Opportunity in Uxbridge: Fully Renovated Fourplex in Prime Location. Located in the heart of historic Uxbridge, this beautifully renovated fourplex offers a rare turn-key investment opportunity with strong income potential. The property features four fully self-contained units, three spacious 2-bedroom suites and one well-appointed 1-bedroom unit, each with its own private entrance, full 4-piece bathroom, kitchen, and living area. All units are separately metered for hydro, adding convenience for both landlord and tenants. Recent renovations throughout the building ensure modern comfort while preserving the charm and character of the original structure. A detached garage provides additional rental income, and the property includes seven dedicated parking spaces for tenants' convenience. With low maintenance costs and minimal upkeep required, this property is both an efficient and attractive long-term hold. Currently generating a solid net income with a cap rate of 6.14%and the potential for even greater returns through expense optimization and rent increases on the under-market unit, this property presents a strong cash flow opportunity. Appliances include 4 fridges, 4 stoves, and 2 owned hot water tanks. Just steps from local shops, schools, and Elgin Park, the location is ideal for tenants and offers consistent rental demand. Financial statements are available upon request. This is a must-see for both experienced investors and newcomers seeking a stable, income-generating asset in one of Durham Region's most desirable towns. Great Investment! Great Investment! 6.14% Cap, if owner does their own snow removal cap rate is 6.61% potential to increase Net Income two ways. Financials Available Upon Request. Unit 3 now vacant as of Sept 1st. (id:60365)
630 Newlove Street
Innisfil, Ontario
Brand new and never lived in, this stunning 2,465 sq ft above-grade home, The Ashton model, is located on a large 39.3 ft x 105 ft lot in Innisfil's highly anticipated Lakehaven community, just steps from the beach. Designed with families in mind, the main floor features 9 ft ceilings, a spacious eat-in kitchen with quartz countertops, a walk-in pantry, and a separate dining area, all flowing into the open-concept great room with a cozy gas fireplace. Upstairs also features 9 ft ceilings and offers four generous bedrooms including a luxurious primary suite with a walk-in closet and a spa-like ensuite with quartz countertops, plus the convenience of upper-level laundry. All four bedrooms feature walk-in closets! The deep backyard is full of potential for outdoor living, and you're just moments from parks, trails, and the beach. This is a rare opportunity to own a brand new, never lived in home in one of Innisfil's most exciting new communities. (Taxes are currently based on land value only assessment-taxes will be reassessed at a later date) (id:60365)
Bsmt - 4 Valley Point Crescent
King, Ontario
Beautifully finished 2 bedroom basement apartment with a den available for lease in one of King City's most prestigious neighbourhoods. This spacious and spotless unit features 9-foot smooth ceilings with pot lights, luxury vinyl flooring that mimics hardwood, and a private separate entrance for added privacy. The open-concept kitchen showcases quartz countertops, a stylish backsplash, and custom soft-close cabinetry, while the spa-like bathroom is highlighted by a modern glass shower enclosure. A generous ensuite den with sliding barn doors offers flexible use as a home office, nursery, guest room, or walk-in closet. Rare parking for two vehicles and rent inclusive of utilities add incredible value. Located on a quiet, upscale street near parks and trails, and just minutes from the King City GO Station, this thoughtfully designed apartment is perfect for a single professional or couple seeking comfort and quality in a highly sought-after community. Photos are virtually staged (id:60365)
47 Riviera Drive
Vaughan, Ontario
Awesome Investment Opportunity! Live In & Rent Out! Finished Basement Apartment With Separate Side Entrance, 2 Kitchens, 3Bath, Newer Roof, Newer Floors On The First Level, Updated Washrooms, Freshly Painted. Excellent Location In Glen Shields! Steps from a park and public transit, with easy access to York University, shopping, community centers, libraries, sports facilities, and top-rated schools.A must see!!! VTB available. (id:60365)
Bsmt - 30 Huggins Drive
Whitby, Ontario
Spacious 3 bedroom / 3 bath Legal Basement apartment for Lease In A Sought-After New Build Community In Whitby. Enjoy Vinyl Flooring Throughout & Tons Of Pot lights All Over The Unit. Kitchen With Stone Countertop, Breakfast Island, Newer Appliances. Ready For You To Move In And Enjoy. Conveniently Situated Near Top Rated Schools, Shopping, Parks, Hwy 412 And Transit! (id:60365)
64 Brooklyn Avenue
Toronto, Ontario
An Edwardian Landmark on one of Leslievilles most loved tree-lined streets, this rare three-storey detached blends timeless character with exceptional flexibility. Lovingly cared for by the same owners for 45 years. It is currently configured as a Duplex with two self-contained units but could be easily converted back to a spacious Single-Family Home. From the covered front Veranda, step into elegant principal rooms featuring Crown Moldings, Original Hardwood Floors, French Doors, and Decorative & Operative Fireplaces. Sun-Filled Bay Windows overlook the Side Garden, while bright Eat-In Kitchens on both the Main and Second Floors open to private Verandas and a landscaped backyard oasis. Across all three levels you will find generous living and dining spaces, up to six Bedrooms, multiple full Baths, and a Finished Lower Level with Laundry and Storage. The property offers a Private Drive with parking for two, including a freestanding Pillared Carport. Original architectural details throughout, and exciting potential for multi-generational living, & a Laneway Suite. Steps from Queen Street E, Hideaway Park, Top-Rated Schools, Shops, Cafes, TTC and the Ontario Relief Line, with easy access to downtown and major highways, 64 Brooklyn Avenue is more than a home. It is a rare opportunity to own a timeless piece of Leslieville History. (id:60365)
20 Parkfield Avenue
Toronto, Ontario
Welcome To 20 Parkfield Avenue, A Beautifully Renovated 3 Bedroom, 2 Bathroom Semi-Detached Home In The Heart Of Sought-After Leslieville! Situated On A Quiet, Tree-Lined Street, This Bright And Inviting Residence Perfectly Combines Modern Comfort With Urban Convenience. An Open-Concept Main Floor Showcases Spacious Living And Dining Areas, Hardwood Floors, And Large Windows That Fill The Home With Natural Light. The Modern Chefs Kitchen Features Sleek Stainless Steel Appliances And A Breakfast Bar, Perfect For Casual Dining And Entertaining. Upstairs, 3 Generously Sized Bedrooms Offer Comfortable Living Space; The Primary Bedroom Comes Complete With Large Picture Window Overlooking The Picturesque Front Yard And Built-in Storage. The Fully Finished Basement Provides A Large Versatile Recreation Area Complete With A Full Bathroom - Enough Room For A Kid's Play Area, Home Office, Or TV Lounge. Outside, A Low-Maintenance Backyard With Large Deck Creates A Private Setting For Outdoor Gatherings And Relaxation, While Rear Laneway Access Offers Convenient Private Parking. Located On A Family-Friendly Street Just Steps To 24-Hour Transit, Greenwood Park (Sports Fields/Ice Rink/Swimming Pool/Splash Pad/Playground/Dog Park), And All The Shops, Cafes, And Restaurants That Make Leslieville One Of Toronto's Most Vibrant Neighbourhoods. (id:60365)
195 Toynbee Trail
Toronto, Ontario
Attention all first-time home buyers and renovators! This incredible corner lot bungalow offers immense potential. This immaculately kept home has been cherished by the same owner for over 60 years. This 3-bedroom home boasts a fantastic layout, featuring an oversized living room filled with natural light, original hardwood floors, and three large windows. This space seamlessly leads into the kitchen with a combined dining area, offering tons of potential and perfect for entertaining. A separate entrance provides potential for added income or a multi-family dwelling. The huge, partially finished basement includes a large recreational space, potential for a massive workshop, and a separate laundry room, all waiting for your finishing touches. The large corner lot is a gardener's dream. Located in an AAA location, this property is very close to the GO train, great schools, trails, and many amenities. (id:60365)
6 Wheaton Grove
Toronto, Ontario
Welcome to 6 Wheaton Grove, a beautifully updated home tucked away on a quiet cul-de-sac in Scarborough. With over $50,000 in upgrades (2020), this property combines comfort, style, and functionality. The main floor features a modern open-concept design (2022) that seamlessly connects the kitchen and living roomperfect for family living and entertaining. The home is freshly painted with updated baseboards (2020) and includes elegant porcelain tile flooring throughout the kitchen, powder room, foyer, and extending into the basement bathroom and entryway. Upgrades include a new roof (2022), 100-amp electrical panel (2016), and hardwood stairs to the upper level (2019). The basement was fully updated in 2025, including new vinyl stairs, making it a true extension of the home. The fully finished basement is a standout feature, offering a brand-new 3-piece bathroom, a kitchenette with quartz counters, sink, and stainless steel fridge, a spacious fourth bedroom, and an additional room ideal as a playroom, office, or storage. With its layout and amenities, the basement also presents the potential for a mother-in-law suite. Outside, the home is beautifully landscaped from front to back, featuring a garden shed, gazebo, raspberry bush, vegetable garden, mature trees, flowers, and shrubs. Bonus features include a Ring video doorbell for added peace of mind. Located Close To The Go Station, Upcoming Eglinton Transit Expansion, Hospitals, Shopping, And Golf, This Home Offers Both Convenience And Strong Future Growth Potential. Families Will Also Appreciate The Wonderful Local Schools, Including A Nearby Middle School (Jk To Grade 8). ** This is a linked property.** (id:60365)
58 Wicker Park Way
Whitby, Ontario
Welcome to this bright and inviting 2-bedroom, 2-bathroom townhouse, offering roughly 1,100 sq ft of living space in Whitby's sought-after Pringle Creek neighbourhood. Blending comfort and convenience, this home features soaring cathedral ceilings that fill the space with natural light, a modern kitchen with stainless steel appliances, and a rare double car garage (3 parking spots total). Enjoy stress-free living with lawn care and snow removal included in the maintenance fees making day-to-day living that much easier. With schools, shopping, and major highways just minutes away, this home is ideal for commuters and families alike. Move-in ready and designed for easy living, this townhouse is truly the perfect place to call home. (id:60365)
10 Kresia Lane
Clarington, Ontario
Welcome to 10 Kresia Lane, an executive estate on 1.22 private acres in one of Courtice's most prestigious neighbourhoods. Offering nearly 6,000 sq ft of finished living space, this home combines luxury, privacy, and lifestyle in a truly unique setting. The backyard is a resort-style retreat, featuring a heated inground pool with new liner and pump (2024), wrap-around deck, refinished concrete patio, and mature trees for total seclusion. A 240 sq ft workshop/shed provides practical space for storage or hobbies, adding versatility to the backyard setting. Inside, the chefs kitchen is the heart of the home, boasting a 10-ft quartz island, Wolf 6-burner gas stove with pot filler, built-in appliances, custom pantry, and stacked glass cabinetry. The kitchen opens to a great room with a skylight, stone fireplace, and walkout to the deck. Formal living and dining rooms with elegant trim, hardwood floors, and an executive office complete the main level. Upstairs, the primary suite offers a spa-like 5-pc ensuite with soaker tub and walk-in closet. Three additional bedrooms provide generous space with built-ins. The finished basement adds 2,000+ sq ft with rec room, games area, office, bedroom, full bath, and ample storage. An oversized 3-car garage with epoxy floors and cabinetry completes this one-of-a-kind property. Please see the attached feature sheet for full details and upgrades. (id:60365)

