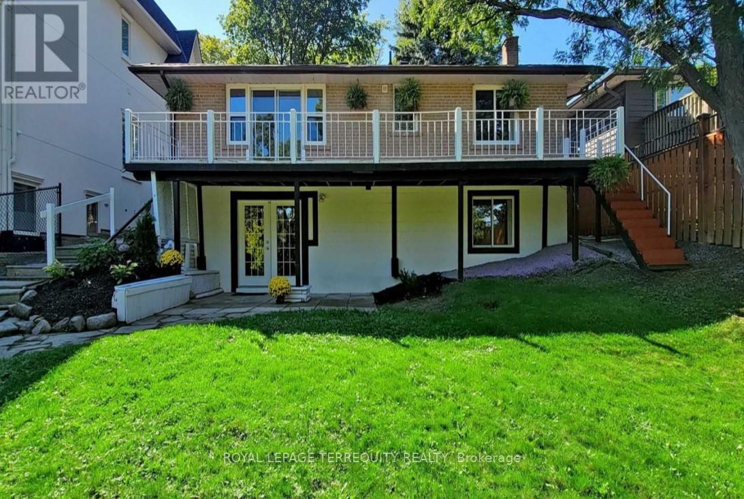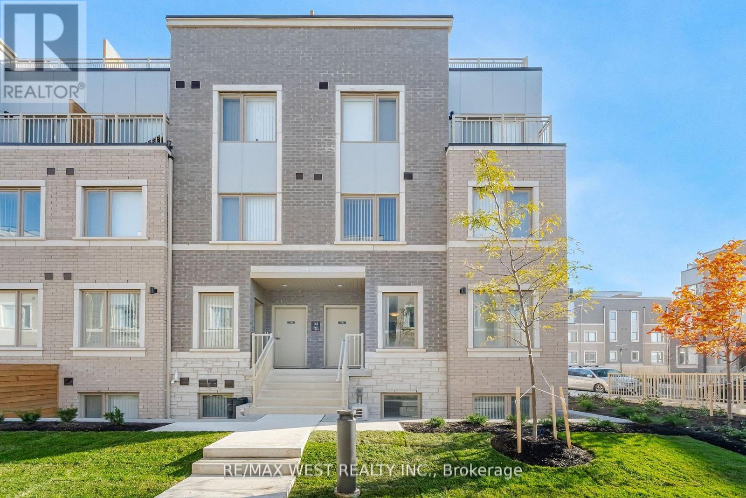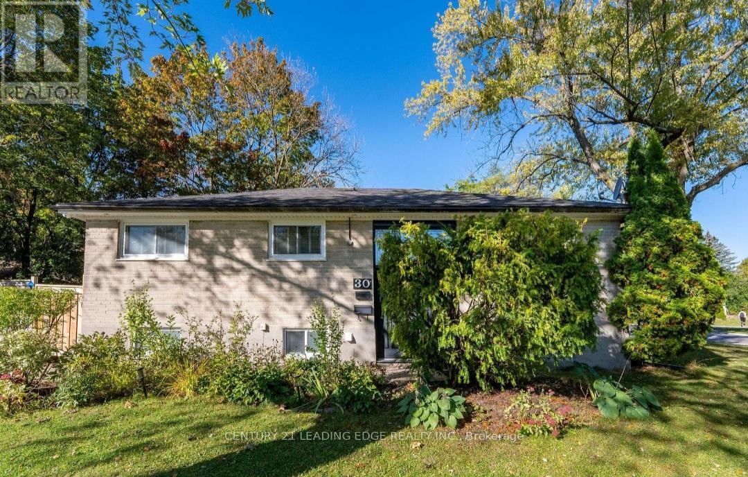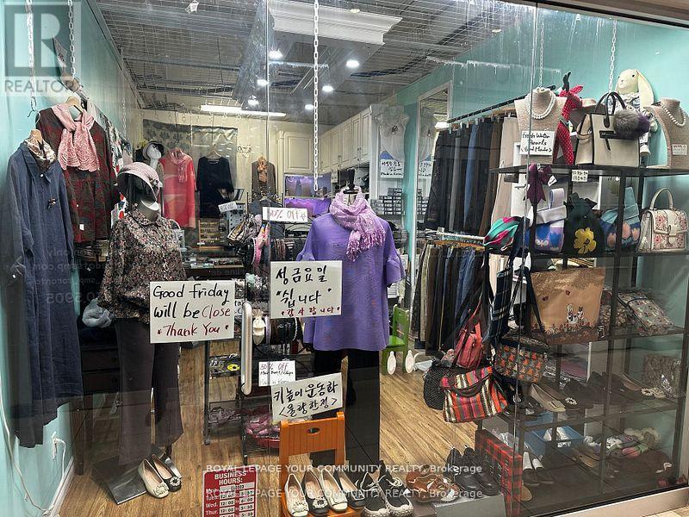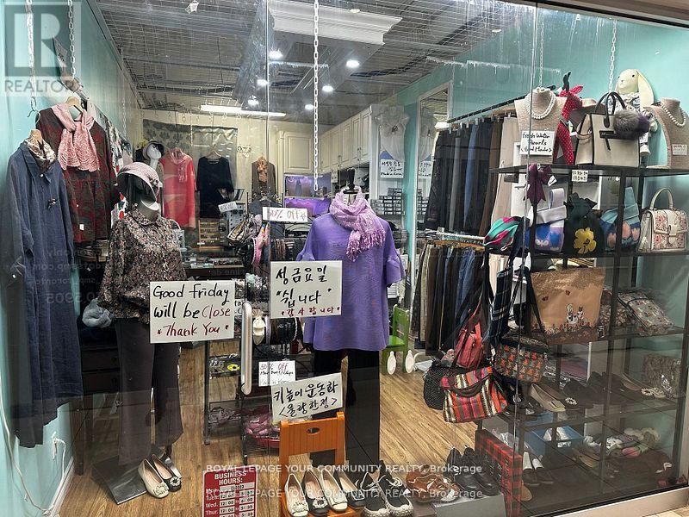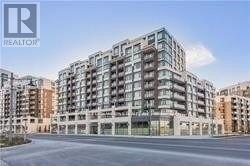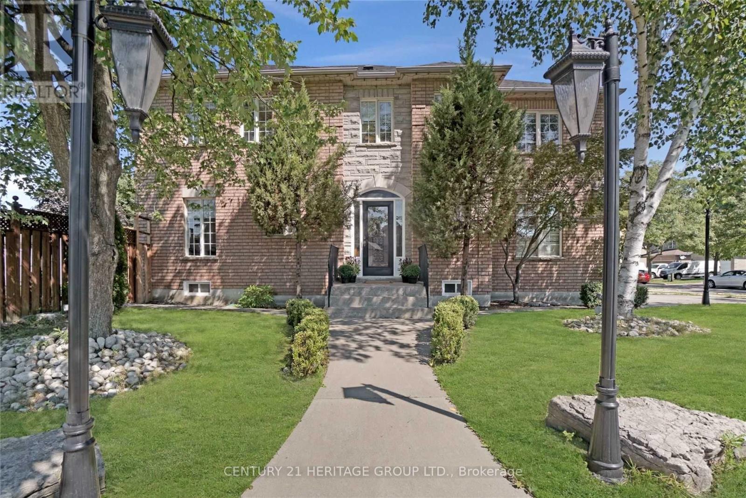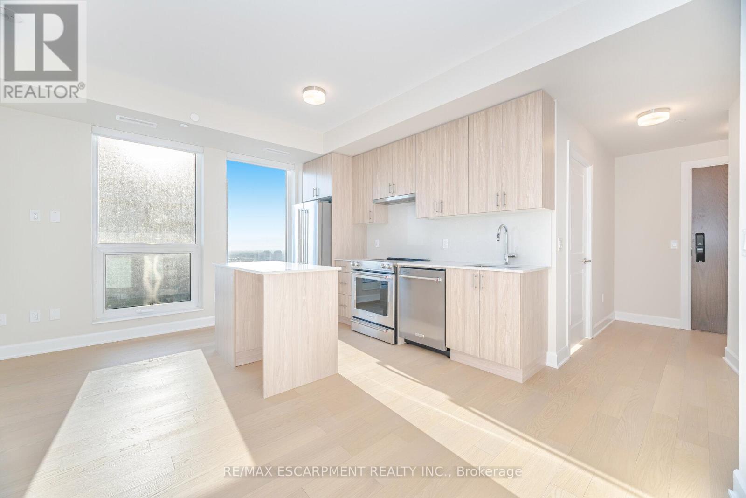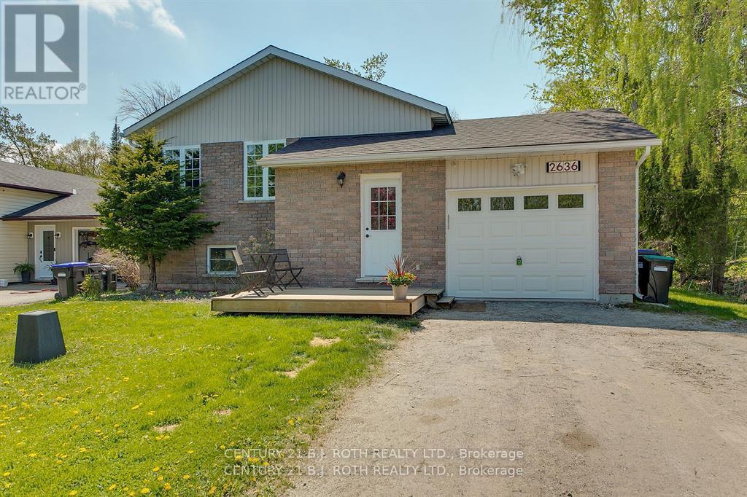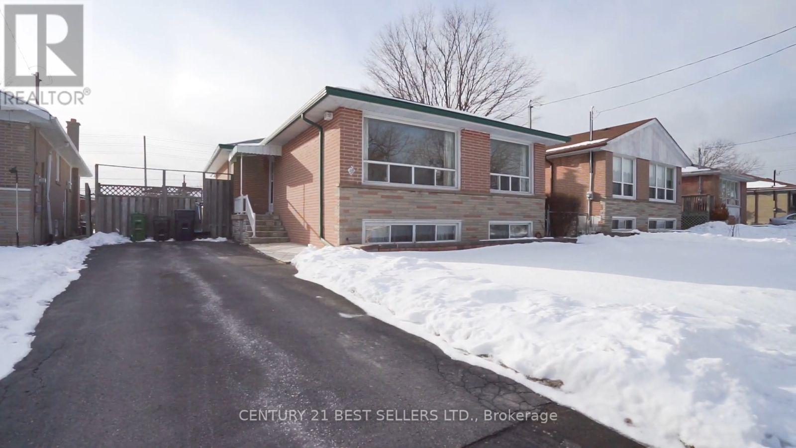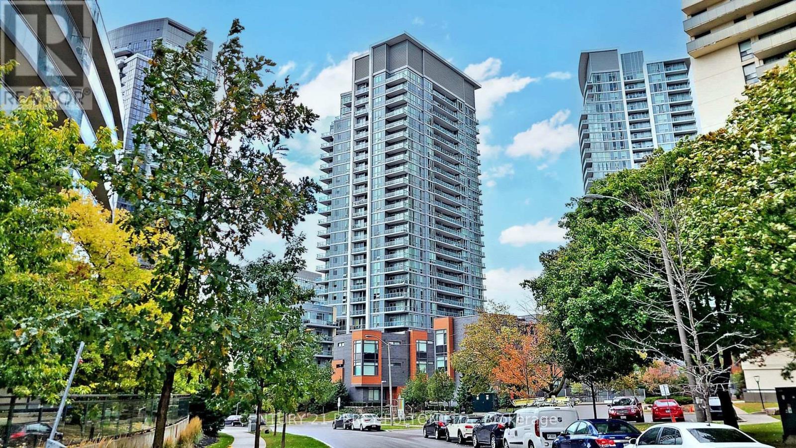Bsmt - 22 Rouge Street
Markham, Ontario
Welcome to this beautifully renovated bungalow! Situated on a large lot with gorgeous ravine views, this home backs onto the Rouge River Valley with a private, extra-large backyard that offers a serene setting with mature trees and complete privacy - an entertainers dream. Located in one of the best school districts, featuring acclaimed Roy H. Crosby, St. Patricks School, and Markville Secondary School. Enjoy the charm of historic Markham with Main Street, the GO Station, and so much more just a short walk away! (id:60365)
195 - 141 Honeycrisp Crescent
Vaughan, Ontario
Introducing The Haven Model At The Master-Planned M2 Towns Community By Menkes, Strategically Located In The Vibrant South Vaughan Metropolitan Centre. This Stunning 2 Bed, 3 Bath Residence Boasts Approximately 1,114 Sq Ft Of Living Space, Featuring An Open Concept Main Floor With 9-Foot Ceilings, Quartz Countertops, Stainless Steel Appliances, And A Patio Equipped With A BBQ Line. Situated Within Walking Distance Of The TTC Subway Station And Viva Bus Stop, And Just Minutes From Highways 400 And 407. The Area Is Home To Major Retailers Such As Costco, IKEA, Walmart, And Vaughan Mills Shopping Mall, Plus A Cineplex Cinema. Only Two Subway Stops From York University. Includes One Parking Space. (id:60365)
Bsmt - 30 Foreht Crescent
Aurora, Ontario
Welcome to this very clean, recently painted Legal Registered Bsmt. Unit W/ 3 Bedrooms, 1 Washrooms, Full Kitchen, Sep Entrance & Two Parking Spaces, Easily Accessible From Yonge & Wellington St. Open & Bright Combined Living/Dining Rm; Bright unit with Above Grade Windows. Ensuite Laundry(Not shared) Mins To Transit, Aurora Comm.Center, Parks/Trails, Golf, All Yonge St. Amenities. Schools: Aurora Heights Public School & Aurora High School. Must see! (id:60365)
#256 - 7181 Yonge Street
Markham, Ontario
Shops On Yonge* Complex @ Yonge/Steeles **Price to Sale** One of the Unique location at the Second Floor, Finished Unit. Part Of Indoor Retail W/Shopping Mall, Bank, Supermarket, Restaurants & Directly Connected To 4 High Rise Residential Towers, Offices & Hotel. Location For Retail Or Service Business. Ample Surface & Visitor Underground Parking. Close To Public Transit, Hwy & Future Subway Extension. (id:60365)
#256 - 7181 Yonge Street
Markham, Ontario
** World On Yonge ** Complex At Yonge/Steeles* Finished Unit, Ready to start your Business/Prime location, Part Of Indoor Retail With Shopping Mall, Bank, Supermarket, Restaurants & Directly Connected To 4 High Rise Residential Towers, Offices & Hotel. Location For Retail Or Service Business. Ample Surface & Visitors Underground Parking. Close To Public Transit, Hwy & Future Subway Extension. Ready To Start Your Business At Great Prices. (id:60365)
701f - 8130 Birchmount Road
Markham, Ontario
Bright And Spacious 2+1 Luxury 1245 SF Corner Unit Plus Large Terrace Approx. 38x14 Feet in Downtown Markham. Den Can Be Used As Third Bedroom. Minutes To Highwys 404, 407. Close To Public Transportation, Ymca, Schools, Shopping Markville Mall, Cineflex Theater, Restaurants, Bank and Post Office. 24 Hrs Concirerge, Party Room, Pool & Sauna, Media Room, and much more. (id:60365)
Main Floor - 150 Ashton Drive
Vaughan, Ontario
This bright and spacious 3-bedroom, 3-washroom,double garage. In The Heart Of Maple. This home boasts 9-ft ceilings with hardwood flooring on the main floor and hallway, oak staircase. Modern kitchen featuring new cabinets and countertops, breakfast area, and a walk out to the yard perfect for entertaining. Fenced Backyard offers a perfect outdoor. A cozy Fireplace in the Living room. Upstairs, you'll find spacious bedrooms filled with natural light. Access from the garage to the mud room/laundry. Close to School and All Amenities, Supermarkets, Canada's Wonderland, Go Train, Maple Community Center, Hwy 400,Vaughan Makenzie Hospital. Tenant is responsible for 2/3 of utilities. (id:60365)
1901 - 3240 William Coltson Avenue
Oakville, Ontario
Brand New 2 Bed, 2 Bath condo WITH TWO underground parking spaces, one with ELECTRIC CAR CHARGER! Be the first to call this fully upgraded, modern condo, complete with the latest technology including motorized blinds, HOME! On the 19th floor with views overlooking greenspace and Toronto's shores of Lake Ontario, this is one of the best in the building. (id:60365)
2636 Wilson Place
Innisfil, Ontario
Situated on quiet private road in the heart of Alcona just minutes to the lake and all amenities this is perfect for the nature lover. Large lot backing onto forested area. Spacious bright raised bungalow with 1345 Square feet and newly finished basement boasting sprawling rec room and still room to add bedrooms and bath. Main floor laundry and the family sized kitchen along with large living room make this a great family home. Recent updates include the finished basement in 2025, new garage door 2025, Furnace and central air in 2019, Roof in 2020. The private road is accessible year round and snow removal is approx $300 per year. Home shows well with great decor! (id:60365)
112 Old Varcoe Road
Clarington, Ontario
A stunning oasis on 1.3 acres just steps from the Courtice retail & business corridor, backing on a beautiful, forested ravine. Spacious, custom built, brick bungalow with fully developed basement and almost 4500 sq ft of total living space. At the heart of the main floor is the open and expansive living room with vaulted ceilings and soaring gas fireplace, framed by oversize picture windows and the sunroom entry doors. The chef's kitchen overlooks the living room and features an impressive U-shaped island, European cabinets with granite counters, and premium appliances anchored by a JennAir 6-burner gas range. Meals are served either in the kitchen breakfast area (with its own built-in cabinets) or at the island counter; and, sometimes, in a private exquisite dining room, with room for everyone and bursting with character. A cosy family room overlooks the living room and there's also a huge pantry room adjacent to the kitchen with tons of built-in cabinets, shelves and drawers as well a contemporary upright freezer. The epic primary suite boasts a 5-piece ensuite bath, 2-sided gas fireplace and super-efficient PAX wardrobe systems. Walk out directly to the balcony, then down a few steps to the 8-seater Hydropool hot tub platform. Two more spacious bedrooms, full bath and a bright, airy sun room round out the main floor living space. The walkout basement has two sections: the south half is designed to complement the main floor space, with rec room/theatre, games room, exercise room with 3-piece bath, extra bedroom and office. The north half is a self-contained family suite with separate entrance, living room with fireplace, bedroom, kitchen, 3-piece bath and laundry. Oversize 2.5 garage with custom designer epoxy floor is nearly 600 sq ft with ample space for cars, toys and workshop or as a well-appointed man-cave. Exterior includes 10-car driveway; massive front verandah; storage building 10' by 20'; and a huge yard with gardens, walkways and tree buffers. (id:60365)
54 Milford Haven Drive
Toronto, Ontario
Spacious 4-Bedroom Basement Apartment for Lease in Morningside! This bright and well-maintained lower-level unit offers 4 generous bedrooms, 2 full baths, and an open-concept living and dining area. Enjoy a functional layout with a private entrance, modern finishes, and ample natural light throughout. Conveniently located near Hwy 401, TTC transit, Centennial College, and local parks, schools, and shopping. Perfect for families or professionals seeking comfort and space in a prime Toronto location. (id:60365)
210 - 62 Forest Manor Road
Toronto, Ontario
Spacious 2 Bedroom 2 Bathroom condo with custom upgrades for convenient living in a great neighborhood.** Close to Don Mills TTC Subway with underground access, highly rated Forest Manor Public School, community center, swimming pool, Fairview mall and highway 401/404 /DVP** Stunning9ft ft ceiling with huge balcony - 150sqft** Stainless steel appliances**Additional custom cabinets in all rooms** Custom zebra blinds for privacy (id:60365)

