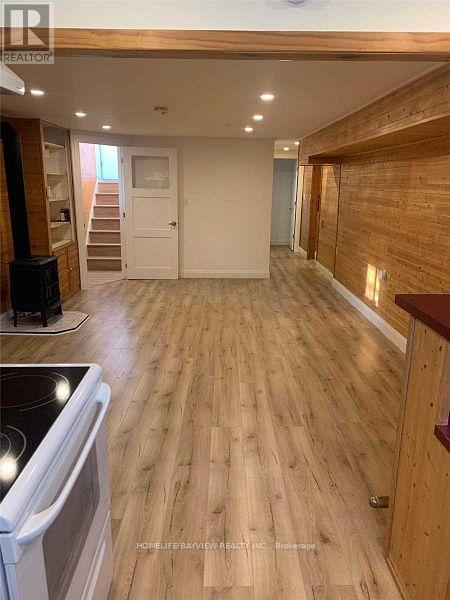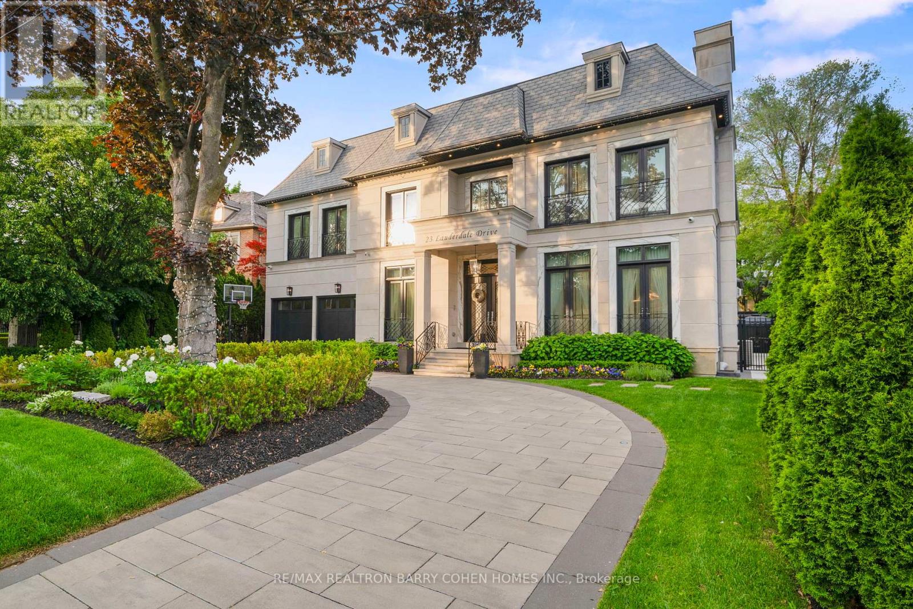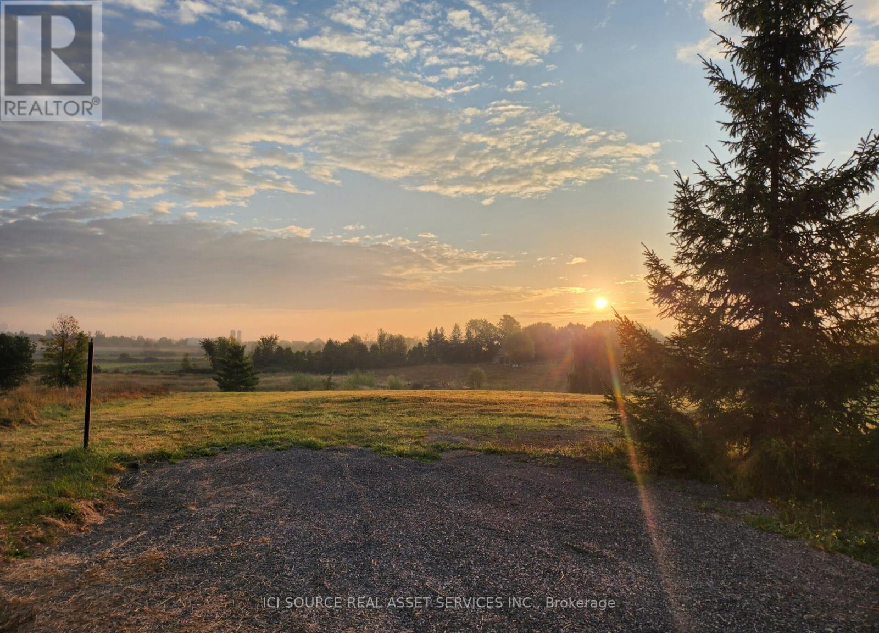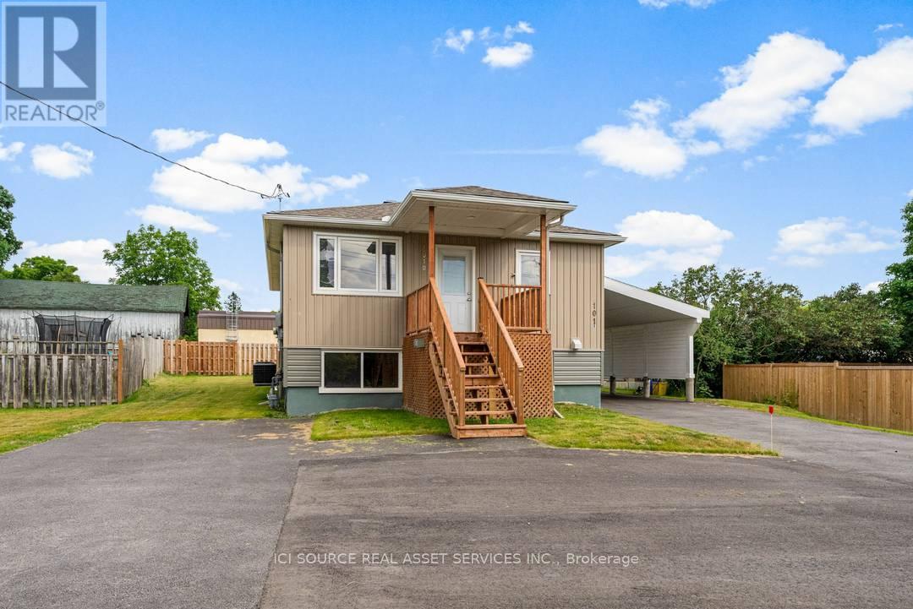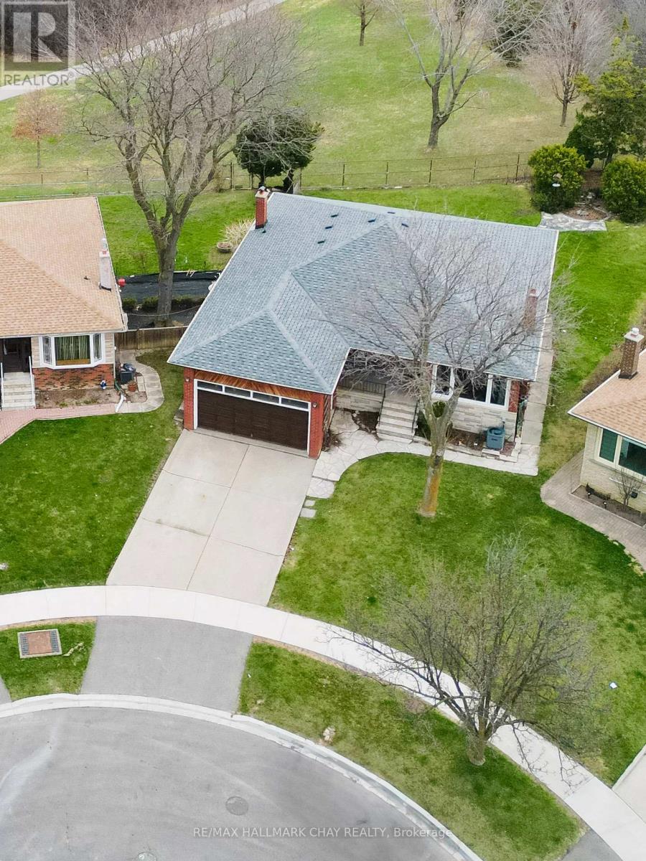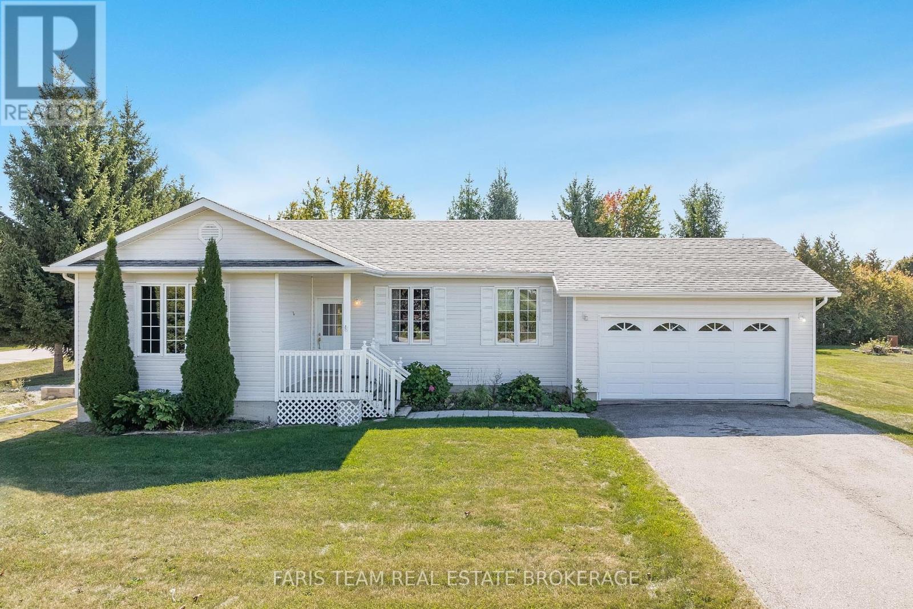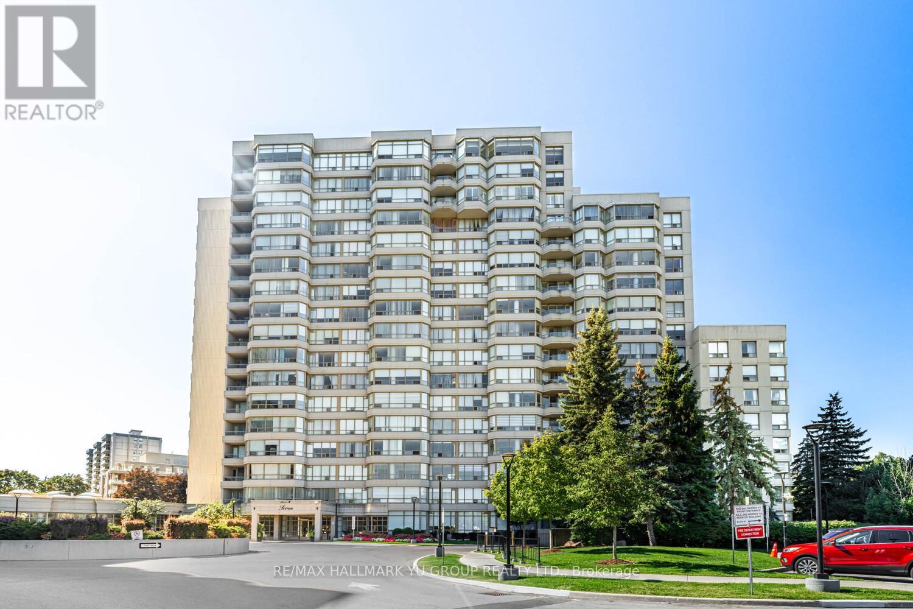604 Basement - 11 Everson Drive
Toronto, Ontario
A Well-maintained Townhouse Located In Prestigious Yonge And Sheppard Area*It Features Spacious Living And Dining Area With Fireplace And Bright Window*Modern Kitchen With Central Island And B/I Appl*The Basement Big Area W/ fireplace, Window, Washer, Dryer, Walk out from inside directly to parking Thr Sep Entrance*Shared common Area incl Kitchen/Dinning*NO SHOWER ROOM only 2pc wrm availb on main flr*Suitable For Small Business, student study, professional work space*Excellent Location, Steps To Park, Shops, Restaurants, Subways, Highways*Simple Furniture Can Be Provided If Needed*Parking is Available With $100 Extra Cost Monthly* Short term lease is available*Three other Bdrm are available for lease in the same property. (id:60365)
2 Pinemore Crescent
Toronto, Ontario
Newly Throughout Renovated 2+1 Br Basement Family Home. Open And Bright. Great Location. Functional Layout. Steps To Ttc Bus, Parks, Subway, 404 And Shops. (id:60365)
23 Lauderdale Drive
Toronto, Ontario
This Award-Winning Smart Home Is Truly An Architectural & Design Masterpiece W/Dramatic Curb Appeal. Meticulously Designed Set On Quiet & Prestigious Cres. This Palatial Estate W/An Abundance Of Rich Luxury Finishes, Blends Elegance, Opulence & Practicality In The Most Elaborate & Spectacular Way Created & Built By The Legendary Builder (Venetian Group Homes) For His Own Use W/No Expense Sparred Or Saved. Exterior Frnt Façade Features One Of A Kind Paneled Indiana Cut Limestone W/The Verona Gold Marble Surround Combines Timeless Beauty & Modern Sophistication. Heated Circular Drvwy & Belden Brick On The Sides.10,341 SqFt. Of Living Area, Spectacular 11 Ft. Ceilings Main Flr. Seamlessly Connects Key Spaces. Exquisite Formal Living Rm & Dining Rm, Spectacular Library Office W/Steam Fireplace, Soaring Recessed French Paneling T/O, Breathtaking Family Rm, Galleria & Breakfast Rm W/Dramatic Coffered Ceiling W/Soaring High Windows Is An Artistry Of The Designers. Framed Kitchen Cabinetry W/High-End Appliances, Extensive Custom & Splendor Millwork. Heated Flrs In The Entire Main Flr., Custom European Lighting Fixtures, Italian Porcelain Slab Flooring Combined W/European Chevron Pattern W/Oak Flooring, Designer Hardware & Fixtures, & Walkout To Glass-Enclosed Outdoor Living Area That Overlooks The Pool. Enviable Primary Suite Offering Privacy & Luxury W/Vaulted Ceiling, High Gloss B/I Cabinetry, Linear Fireplace, Magnificent Extra-Large Dressing Room W/Elaborate B-Ins, Sitting Area, Custom Feature Wall & 16 Pc Ensuite Oasis. Lwr /Lvl Features Fully Controlled 675-Bottle Wine Lavish Open Concept Wine Cellar, The Most Luxurious B-In Bar W/Custom B-In Millwork & Onyx Stone Facade. Cinema-Like, Home Ent. & Theater Rm, Multiple Entertaining Lounge Areas, Nanny Suite, Extra-Wide Walk-Up To Rear Yard Featuring Betz Concrete Pool Featuring A Waterfall, Jacuzzi, Gazebo, 4pc Bath, Gardens Surrounded By A Sprawling Elaborate , & Extensive Landscaping Perfect For Outdoor Entertainment. (id:60365)
3288 Auld Mcmillan Road
North Glengarry, Ontario
Buy Now with time to plan your build for the spring on this hilltop lot.Situated on a gentle knoll with panoramic views of rolling farmland and pastures, Cleared building lot (150' x 292') 43,800 sq ft on a scenic country road, perfect for a custom built home, country retreat, or investment project.The gentle slope of the land allows for a walkout basement design: enter your home from the front main level, and walk straight out to your backyard from the basement, both at ground level. This adds major architectural value and opens up possibilities for multi-level living, rental potential, or in-law suites all bathed in natural sunlight. Driveway Entrance already in place, Surveyed Lot, Hydro at road, High Speed Fiber Optic Infrastructure recently installed at road. Gently elevated knoll for visual appeal and great views. Located on the east side -sunrise direction for new beginnings-Quick access to Alexandria, Hwy 417,Glengarry trails, and nearby lakes. Vendor Financing Available! Seller is offering a Vendor Take-Back Mortgage to qualified buyers with a down payment of $50,000.00. This could help free up money to start your project. Property taxes to be re-assessed - assessed as farm land. *For Additional Property Details Click The Brochure Icon Below* (id:60365)
A - 101 Main Street E
Mississippi Mills, Ontario
AVAILABLE OCTOBER 1st! UPPER. UNIT!! Welcome home to 101 Main Street, a charming property located in the heart of Mississippi Mills. This bright and well-maintained home offers comfort, convenience, and inviting spaces perfect for small families or professionals. Features: 2 bedrooms 1 bathroom 2 parking spaces In-unit laundry EV charger. Utilities extra. Renovated in 2023, this fully updated unit with separate entrances is thoughtfully designed with modern living in mind. The bright, open-concept layout features stylish finishes, an expansive living area, and an upgraded kitchen with generous cabinetry and counter space ideal for cooking, entertaining, or family gatherings. Luxury vinyl plank flooring runs throughout, adding both comfort and sophistication. In addition, the property includes a rough-in for an EV charger, offering future-ready convenience. Location: Nestled in the welcoming community of Mississippi Mills Close to schools, shops, and local amenities Walking distance to scenic trails, riverside paths, and green spaces Short drive to Almonte's downtown with cafes, restaurants, and boutiques Criteria: Pets Considered Non-smoking unit/premises One-year lease minimum First and last month's rent required *For Additional Property Details Click The Brochure Icon Below* (id:60365)
4965 Alexandra Avenue
Lincoln, Ontario
Welcome to 4965 Alexandra, a meticulously maintained family home that truly has it all - location, condition, updates, and value. Set on a quiet street within walking distance to schools and shops, this spacious 4+1 bedroom, 3.5 bath home features a modern kitchen with newer appliances, a family-sized dining room, generous family and recreation rooms, and countless updates including shingles (2020), furnace and AC (2022), windows (2017), and more. The landscaped front yard offers fruit trees and gardens, while the backyard retreat boasts a solar-heated 24 ft. pool, large patio, Trex deck with gazebo, and low-maintenance design. An oversized heated 3-car garage with high ceilings, 200-amp panel, exhaust fan, and drive-thru door completes this exceptional property offering space, comfort, and convenience all in one. (id:60365)
602 - 59 Annie Craig Drive
Toronto, Ontario
Welcome to the Ocean Club Waterfront Condos. 2 bed 2 bath unit with Breath Taking Lakeview/Cn Tower Cityline View. Brand new flooring installed & Freshly painted. Steps To Water Front Trail/Palace Pier And Park. Magnificent Layout With Upgraded Kitchen. Huge 170 Sq Out Balcony. High Class Facilities. Indoor Swimming Pool, Party Room, Gym, Rooftop Garden, 24 Hr Concierge, Modern Kitchen With Centre Island And Breakfast Bar. All Marble Vanity And Large Walk-In Shower. (id:60365)
357 Markland Drive
Toronto, Ontario
Nestled in a sought-after, family-friendly neighbourhood, this beautifully maintained bungalow offers the perfect blend of timeless character, generous space, and modern comfort. Featuring original hardwood floors and an upgraded HVAC system, the home is warm, inviting, and move-in ready. The spacious kitchen offers excellent flow for family living or entertaining, with ample cabinetry and prep space. All three bedrooms are generously sized, including a serene primary suite with walk-in closet and private 2-piece ensuite. The updated 5-piece main bath adds a touch of everyday luxury with its refined finishes and bidet. The finished basement extends the living space with a custom-built bar, gas fireplace, built-ins, and a versatile layout perfect for a recreation room, teen retreat, or extended family living. Two additional bedrooms offer flexibility for guests or a home office setup. Outside, the professionally landscaped backyard is a private tranquil haven with mature trees, two patios, natural gas fire table and a stunning gazebo with ceiling fan/light ideal for outdoor entertaining or quiet relaxation. With exterior garage access, great schools nearby, parks, and all amenities within easy reach, this is a rare opportunity to own a well-appointed bungalow in one of the area's most desirable locations. (id:60365)
3 Alicewood Court
Toronto, Ontario
Attention Large Families & Savvy Investors! Discover the potential in this spacious all-brick bungalow offering 2,712 sq ft, nestled on a quiet, family-friendly cul-de-sac, backing directly onto the Humber River and Humber Gate Park enjoy ultimate privacy with no rear neighbours The main level features 3 generously sized bedrooms, including a primary bed with its own ensuite bath. A fourth bedroom in the walk-out basement adds flexibility, along with 3 full bathrooms throughout the home to accommodate the whole family! This home boasts a double car garage, a fully functional kitchen, and large windows throughout that flood the space with natural light. The bright walk-out basement feels like a main floor and includes a beautifully crafted stone fireplace, a workshop space for hobbies or storage, and a separate side entrance making it easily convertible into a two-unit property for added income or multi-generational living. Enjoy early mornings and late summer nights relaxing on the back balcony, overlooking the massive, beautifully landscaped backyard surrounded by the sights and sounds of nature. Just minutes from Humber College, Etobicoke General Hospital, and all essential amenities, this prime location offers both comfort and convenience. Whether you're looking to create your forever home or invest in a duplex conversion, the possibilities here are endless! Bonus: Most of the big-ticket items have already been upgraded for peace of mind- Shingles (2018), Furnace (2018), A/C (2018), and Hot Water Tank (2021). (id:60365)
4645 Orkney Beach Road
Ramara, Ontario
Top 5 Reasons You Will Love This Home: 1) Charming 2+2 bedroom bungalow set in a beautifully landscaped oversized lot in the picturesque community of Ramara 2) Recently refinished basement with a separate side entrance, providing excellent in-law potential or additional living space to suit your personal needs 3) Wonderful location just minutes from Lake Simcoe and Mara Provincial Park, offering endless opportunities for enjoying all water recreation activities like boating and beaches 4) Conveniently situated only a short drive from downtown Orillia, where one can enjoy stunning waterfront views, parks and boardwalk trails, shopping, dining, entertainment and all other significant amenities 5) Thoughtfully designed main level with a tastefully finished interior, creating a warm and inviting atmosphere for comfortable everyday living. 1,335 above grade sq.ft. plus a finished basement. *Please note some images have been virtually staged to show the potential of the home. (id:60365)
1203 - 7 Townsgate Drive
Vaughan, Ontario
Bright & spacious 2+1 corner unit in a luxury building - 1,373 sq ft with 2 side-by-side parking spots (steps from the elevator and close to ramp) and a locker conveniently located on the same floor. Enjoy unobstructed views over a quiet residential neighbourhood. The layout offers generous living spaces throughout: a primary bedroom of nearly 200 sq ft with walk-in closet and large ensuite, a bright solarium ideal as a breakfast area with room for a home office, and a full laundry room with side-by-side washer/dryer and extra storage - plus the added convenience of a same-floor locker. World-class amenities include an indoor pool, fitness centre, saunas, party room, tennis and pickleball courts, and more. Location could not be better with public transit at your door (one bus to the subway), shopping and dining nearby, and quick access to Hwy 407. Maintenance fees include all utilities - even cable TV. Whether you're downsizing and want to stay in the neighbourhood or starting a family, this is the home for you. (id:60365)
Room 1 - 9 Hoake Road
Markham, Ontario
Excellent Location, 1 Of the Bedroom on 2nd Floor, Laminated Floor. Large Bedroom, Share Living and Kitchen. Share Washroom. (id:60365)


