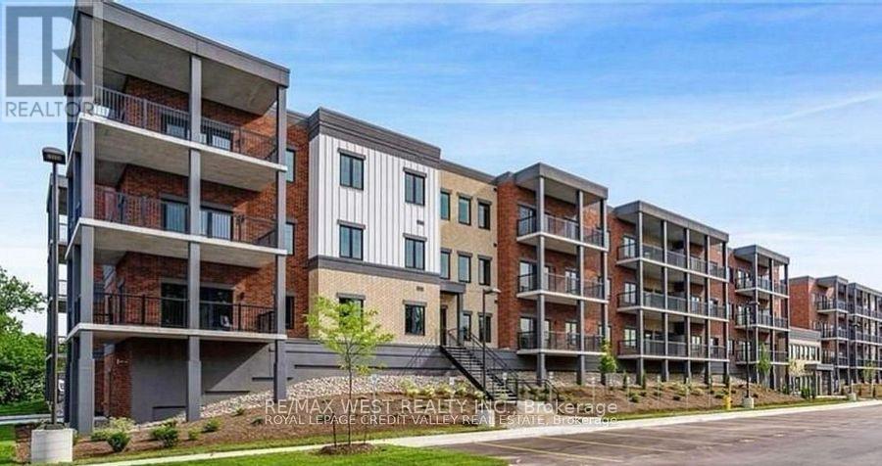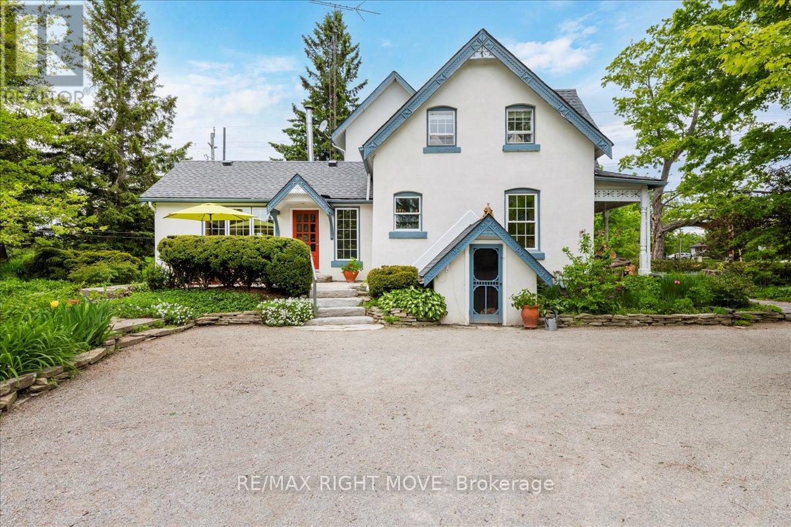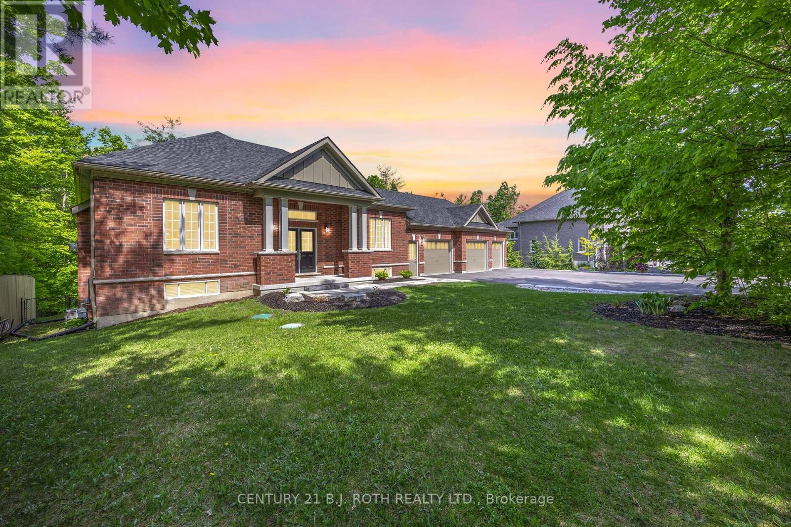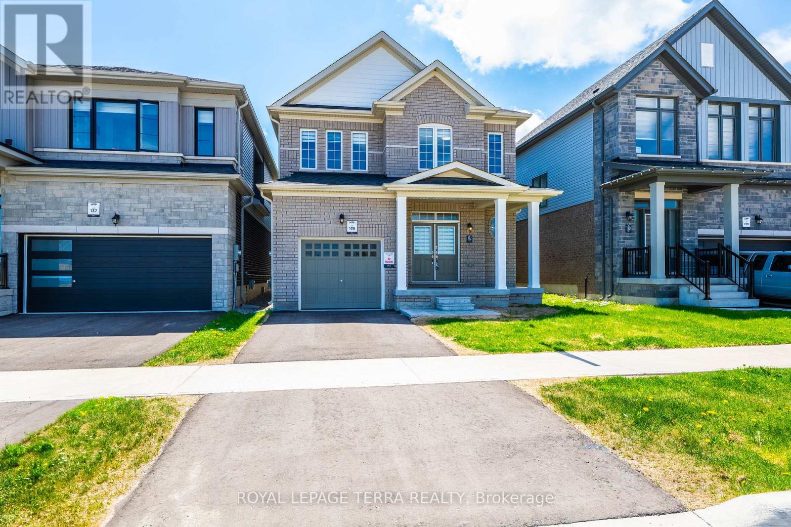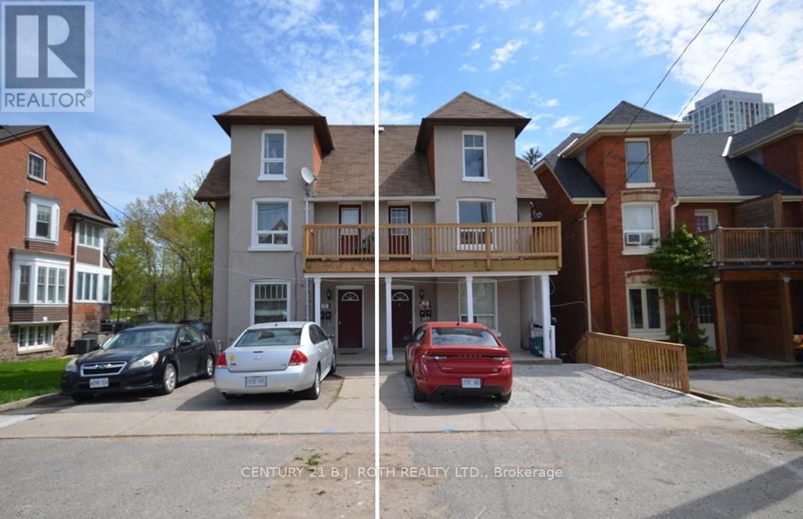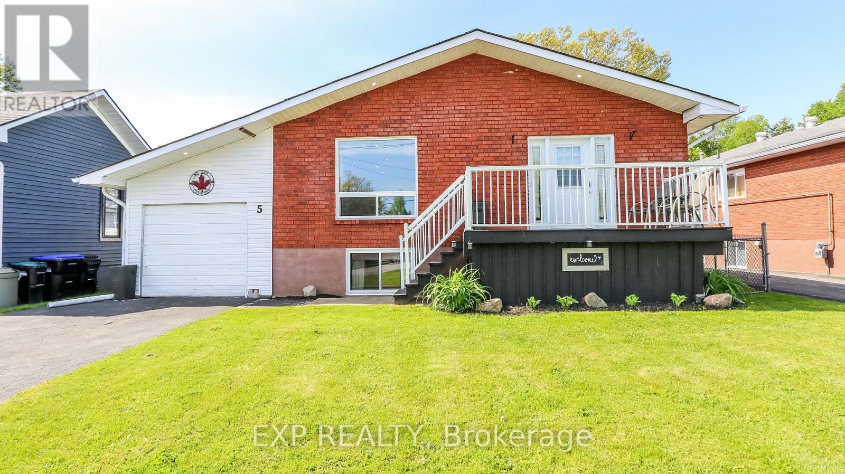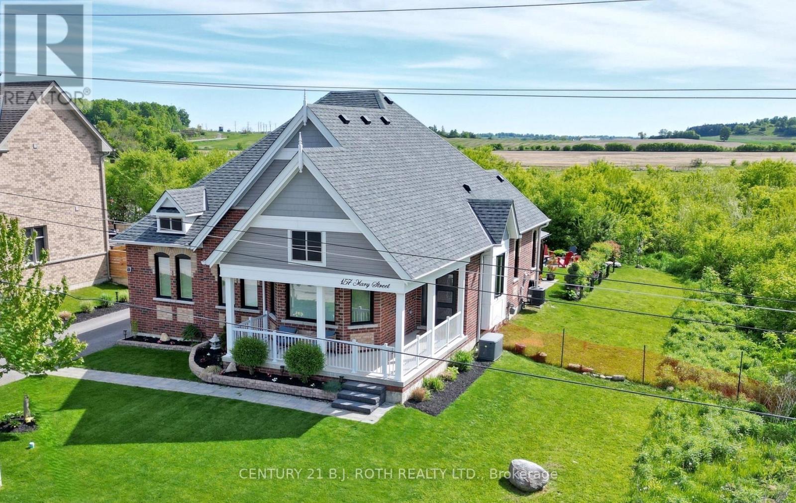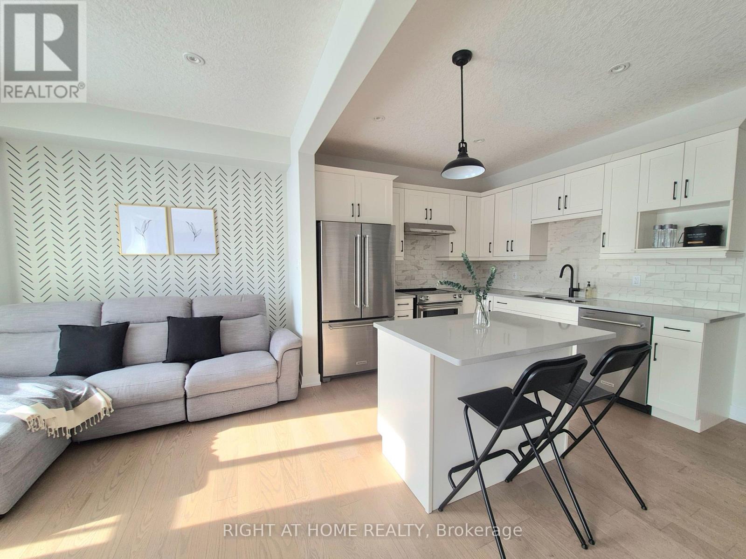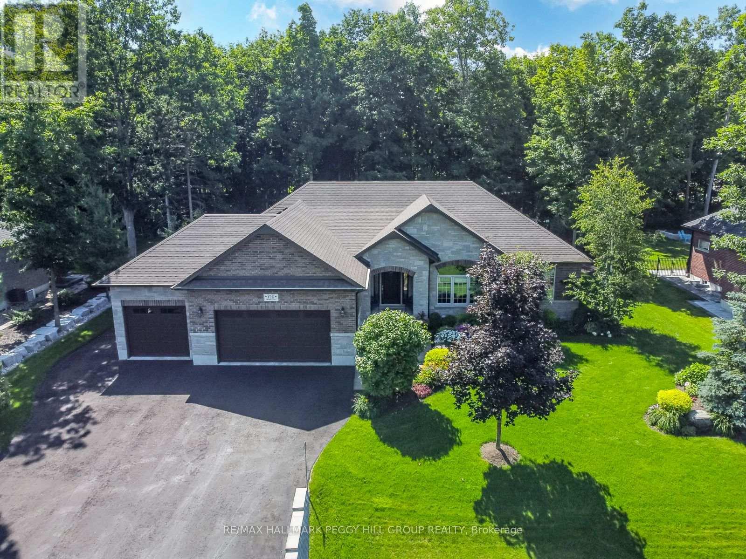313 - 121 Mary Street
Clearview, Ontario
Welcome to The Brix, a newly built 704 sq. ft. boutique condo in the heart of charming Creemore! Features You'll Love: 9' Ceilings - Spacious & airy feel, Open-Concept Kitchen - Sleek quartz island & undermount sink, Bright Living Room - Walkout to a beautiful terrace, Premium Finishes - Modern design & high-end details. Prime Location for Outdoor Enthusiasts! Enjoy golf courses, nature trails, parks, skiing resorts, and pristine beaches just minutes away. Building Amenities: Fully equipped gym, Stylish party room, Parking & locker included. Experience luxury, comfort, and nature in one perfect package. Don't miss this rare opportunity! (id:60365)
3270 Line 10 N
Oro-Medonte, Ontario
Step back in time at this beautifully preserved 1830s storybook home nestled in the picturesque village of Jarratt. This 1 acre, 4-bedroom, 2-bathroom gem blends vintage charm with thoughtful modern updates. While the original section of the house was built in the 1800s, the Gothic style addition was added in 1910, and once served as the post office and general store in the community. Original hardwood floors flow throughout, complemented by the cozy glow of an airtight wood stoveperfect for peaceful evenings and added ambiance. Custom terracotta tiles span the spacious country kitchen, a space offering both warmth and function, ideal for hosting family and friends. The main floor living room boasts panoramic nature views, and a main floor den provides opportunity for an in-home office or guest room. Two separate staircases to the second floor lead to four bedrooms with ample natural light, and a half bath with an antique clawfoot soaker tub. Major updates allow peace of mind, including a new furnace (2024), new drilled well, and a 2024 roof. The 200 amp electrical panel and in-house generator ensure reliability, while Bell Fibe Internet is available for high-speed connectivity.Outside youll enjoy a backyard oasis with ample mature trees, gardens, and an interlocking stone patio. Another star feature is the versatile 50 x 20 barn, featuring two full floors, hydro, gas heater, cold running water, and an insulated sliding glass door. Whether you're seeking a hobby space, workshop, or future studio, the possibilities are endless. Plus, a drive shed with a gas powered reduction kiln provides additional outdoor storage. Located only minutes away from town and major highways, youll find nature and bike trails in walking distance. Don't miss this rare opportunity to own a piece of history with all the modern amenities in the heart of Jarratt. (id:60365)
50 Diamond Valley Drive
Oro-Medonte, Ontario
Elegant 3-Bedroom Bungalow in Tranquil Sugar Bush Community Nestled in the serene and wooded enclave of Sugar Bush near Horseshoe Valley, this exquisite 3-bedroom bungalow offers a harmonious blend of modern design and natural beauty. The open-concept floor plan is accentuated by 9' ceilings and abundant natural light, creating an inviting atmosphere throughout. Key Features Spacious Living Areas: The living room, adorned with a gas fireplace and a striking stone accent wall, seamlessly flows into the dining area and kitchen, making it ideal for entertaining. Gourmet Kitchen: Equipped with customized cabinetry, modern lighting, and ample storage, the kitchen also features a walkout to the deck, perfect for outdoor dining. Primary Suite Retreat: The generously sized primary bedroom boasts a 4-piece ensuite with a spa-like soaker tub, heated floors, a walk-in closet, and direct access to the deck, offering a private oasis. Additional Bedrooms: Two well-appointed bedrooms provide comfort and flexibility for family or guests. Outdoor Living: Set on a mature treed lot and fully fenced yard backing on to trail system, the expansive deck offers a serene setting to enjoy the natural surroundings. Enjoy family time around the outdoor fireplace or soak in the covered hot tub set on the expansive stamped concrete patio. Ample Parking: A large 3-car garage and a driveway accommodating multiple vehicles ensures plenty of space for vehicles and recreational equipment. Located in a quiet and picturesque area, this home is just minutes away from Horseshoe Valley's renowned amenities, including skiing, golfing, and hiking trails. Experience the perfect balance of luxury and nature in this must-see property. (id:60365)
112 Nottingham Road
Barrie, Ontario
Step into the beautifully upgraded Devlin model, a perfect harmony of modern design and everyday comfort. Completed in late 2022, this elegant home offers over 1,500 sq. ft. of thoughtfully crafted living space. With 3 generously sized bedrooms and 2.5 bathrooms, it's an ideal choice for families who value style and practicality. From the moment you enter, you're greeted by premium finishes, including rich hardwood flooring that flows seamlessly across the main and upper levels, bringing warmth and sophistication to every room. The gourmet kitchen features sleek cabinetry, high-end appliances, and a spacious layout that opens to the dining and living areas, perfect for entertaining or relaxed family gatherings. With upgrades throughout, this home delivers a luxurious yet functional lifestyle that's ready to impress. Move in and enjoy modern living at its finest. This exceptional home is prepared to welcome you. Very close to Barrie south go station, high schools, groceries and public transport. (id:60365)
75 High Street
Barrie, Ontario
Opportunity Knocks for this Affordable Investment Opportunity! This Semi-detached, Legal 2 unit home, contains both units above ground. Main level has a good sized 1 bedroom with a side deck walk out from the Primary Bedroom. Upper unit contains a 2 bedroom (Loft) plus deck off the Living Room. Located amongst Historical buildings and close to all amenities, Beach, Waterfront, Marina, Restaurants, Plazas, Shopping, Public Transit. Currently used as 2 residential Units, and has a C2-1 Mixed Use (Including Residential) 73 High is also available for sale. The Upper Unit Pictures have been digitally modified to remove tenant belongings, trying to show sense of space. (The Upper Unit has the Loft/Bedroom) (id:60365)
5 Bourgeois Beach Road
Tay, Ontario
Welcome to 5 Bourgeois Beach Road. This beautifully updated bungalow offers the perfect blend of comfort, privacy, and location. With a total of 2,316 square feet of finished living space, this home features 3 spacious bedrooms and a large bathroom on the main floor and an additional bedroom and bathroom in the fully finished basement, perfect for guests, in-laws, or a home office setup. Step inside to find stunning vinyl plank flooring flowing throughout the home, paired with pot lights that add brightness to every room. The heart of the home is the updated open concept kitchen, complete with quartz countertops and an island which makes for an ideal spot for meal prep, family gatherings, and entertaining. New windows on the main floor bring in natural light and energy efficiency. The home sits on a generous lot with a fully fenced backyard, offering a large private space where you can unwind under the newer gazebo or enjoy outdoor dining and recreation. Whether you're relaxing with loved ones or entertaining friends, this backyard is ready for it all. Located just steps from the scenic Trans Canada Trail and offering easy access to both Highway 12 and 400, this home is perfectly positioned for commuters and outdoor enthusiasts alike. A short 10-minute drive takes you to the heart of Midland where you'll find shopping, entertainment, restaurants, and more. The marina and beautiful local parks are less than five minutes away, giving you year-round access to water activities and green space. (id:60365)
115 Rugman Crescent
Springwater, Ontario
Presenting an exquisite detached family residence in the picturesque Stonemanor Woods of Springwater/Barrie. This remarkable corner property boasts a premium lot, encompassing 5 spacious bedrooms with spacious closets, 5 washrooms, and a 3-car garage. Upon entering through double doors, you'll be greeted by an inviting ambiance as it showcases upgraded hardwood flooring throughout the home, complemented by elegant tile work. Enhanced with tasteful pot lights, each room emanates a warm glow. Open concept design reveals a sprawling kitchen adorned with quartz countertops, upgraded fixtures, and built-in Samsung appliances, accompanied by a convenient pantry. A generously-sized mud room/laundry area awaits on the main floor, adding to practicality of this home. Large basement windows have been thoughtfully incorporated to flood the space with natural light. With a 200 Amp panel, this residence offers modern convenience. This house needs to be seen in-person to appreciate the property. (id:60365)
157 Mary Street
Clearview, Ontario
Welcome to 157 Mary St., Creemore a charming all brick bungalow situated on a private corner lot, backing onto serene open fields with no side neighbors. This meticulously maintained 3 bedroom, 2.5 bath home offers about 1,900 sqft of finished living space, complete with gleaming hardwood floors, a cozy fireplace, and a smartly designed layout blending luxury and comfort. Step outside to your private oasis landscaped yard with an interlock fire pit and main level walk out, ideal for entertaining or peaceful evenings. A 6 car driveway ensures room for everyone. The insulated, heated double car garage has been transformed into a versatile entertainment space. Key upgrades include a Generac backup generator, high efficiency, Green approved windows and doors (25 year transferable warranty), brand new light fixtures, and top of the line appliances (refrigerator and KitchenAid range). A concrete slab crawl space beneath with 5 ft ceilings and lighting offers organized storage. With 2 yrs left on the Tarion Warranty, enjoy worry free living. But it's the village lifestyle that steals the show: Live steps from Creemore Springs Brewery, Ontario's original craft brewery since 1987, famed for its fire brewed lager using local spring water. Stroll Mill Street's boutiques, cafés, and artisanal shops like Heirloom142, Curiosity House Books, and the Bank Café, home to world's greatest carrot cake and weekend cinnamon buns. Discover history via the self guided walking tour and North Americas smallest jail (now a museum). Dive into vibrant village life, farmers markets every Saturday, Copper Kettle Festival in August, Lavender fields nearby, scenic Bruce Trail hikes, ski resorts, beaches, schools, and sports clubs, all within minutes. Move in ready with no work required. This bungalow is more than a house, it's a ticket to Creemore's tight knit, big heart lifestyle. Dont miss out! (id:60365)
118 - 5216 County Road 90
Springwater, Ontario
CHARMING SEASONAL GETAWAY CLOSE TO THE WATER! Located right between Barrie and Angus, this charming property is your ticket to endless summer fun in a vibrant, gated community! Open from May 1st to October 31st, this seasonal park offers unbeatable value with low fees, making it the ideal retreat for anyone seeking relaxation without breaking the bank. The open-concept layout offers flexibility and space, including the potential to add a second bedroom, making it easy to tailor this cozy home to your needs. Imagine sipping your morning coffee on the expansive deck, surrounded by the peace and privacy of your private yard, just a stones throw from the water. Need extra storage? The garden shed has you covered, providing ample room for all your outdoor gear. Your summer escape awaits! (id:60365)
89 Archer Avenue
Collingwood, Ontario
Welcome to 89 Archer Ave! Located in the highly sought-after Summit View community in glorious Collingwood. This immaculate and beautifully designed semi-detached home includes thousands of $$$ in designer upgrades and is linked only by the unique and spacious 1.5-car garage, offering direct access to both the backyard and the home. This 3 bed, 3 bath, home features 9-foot ceilings, pot lights and premium hardwood on the main floor. The open concept kitchen comes fully upgraded with soft-close cabinets, crown moulding, under valance lighting, quartz countertops, stunning tile backsplash, a centre island with a breakfast bar and high-end KitchenAid stainless steel appliances. Upstairs, the spacious primary bedroom has a walk-in closet, upgraded 3-piece ensuite bathroom with a frameless glass shower door, handheld spray and a rain shower head. Two additional bedrooms, a 4-piece bathroom and an extra-large linen closet complete the second floor. Additionally, youll discover an upgraded modern interior door and trim package, along with sleek matte black door handles throughout. The unfinished basement offers exciting potential with professionally painted floors, a large upgraded window, and a Rough-In 3-piece bath, ready for your finishing touches. Outside, enjoy the luxury of no sidewalk, providing extra parking for you and your guests. Home also has remaining Tarion Warranty, A/C & Garage Door Opener. Your dream home awaits! (id:60365)
126 Mennill Drive
Springwater, Ontario
ELEGANTLY CRAFTED EXECUTIVE BUNGALOW ON HALF AN ACRE IN A SOUGHT-AFTER NEIGHBOURHOOD! Designed to impress, this one-of-a-kind custom home delivers upscale living in a highly coveted neighbourhood surrounded by natural beauty. Set on a 104 x 208 ft lot just 5 minutes from Barrie, with quick access to trails, Vespra Hills Golf Club, and Snow Valley Ski Resort, this property showcases exceptional curb appeal with a stately brick and stone exterior, stone walkway, covered front porch, and striking front door framed by elegant architectural detailing. A triple-wide driveway and three-car garage provide ample parking to match the home's grandeur. Built with 2" x 6" kiln-dried lumber, a silent floor system, thermal pane windows, Energy Star rated low E glass, and durable aluminum soffits and eaves, this home is as solid as it is stylish. The 1,900 sq ft main floor features 9 ft ceilings, crown moulding, pot lights, solid interior doors, and an upgraded trim and millwork package. A gourmet kitchen stands out with granite counters, stainless steel appliances, soft-close cabinetry, a custom backsplash, and a wood-toned island contrasted with white cabinets. A bright breakfast area with a walkout to the deck and a formal dining room both feature elegant arched windows. The great room offers a stone fireplace with a wood mantle, while the primary suite includes a walk-in closet and an ensuite with quartz counters, a double vanity, and a glass-enclosed shower. Additional features include main floor laundry with garage access, upgraded toilets and faucets, hardwood and ceramic tile flooring, and a finished basement with rec room, fireplace, office, exercise room, and full bath. The backyard offers a forest backdrop, an expansive deck, a retractable awning, and a multi-zone irrigation system. Equipped with an HRV system, 200-amp panel, alarm, sound system, central vac, and Generac generator, every inch of this home reflects thoughtful design and an exceptional standard of living (id:60365)
1407 Fox Road
Severn, Ontario
Welcome to this beautifully updated 2-bedroom mobile home in desirable Silver Creek Estates, backing onto peaceful forested green space. Since 2021, this home has seen numerous upgrades, including a Bosch dishwasher, LG washer & dryer, new countertops, sink, and faucet. The furnace motor was replaced in January 2025 for added efficiency, and new crawl space access doors and window blinds are scheduled for installation in May 2025. A detached double garage offers ample storage and parking. Move-in ready with comfort and functionality in a tranquil setting! (id:60365)

