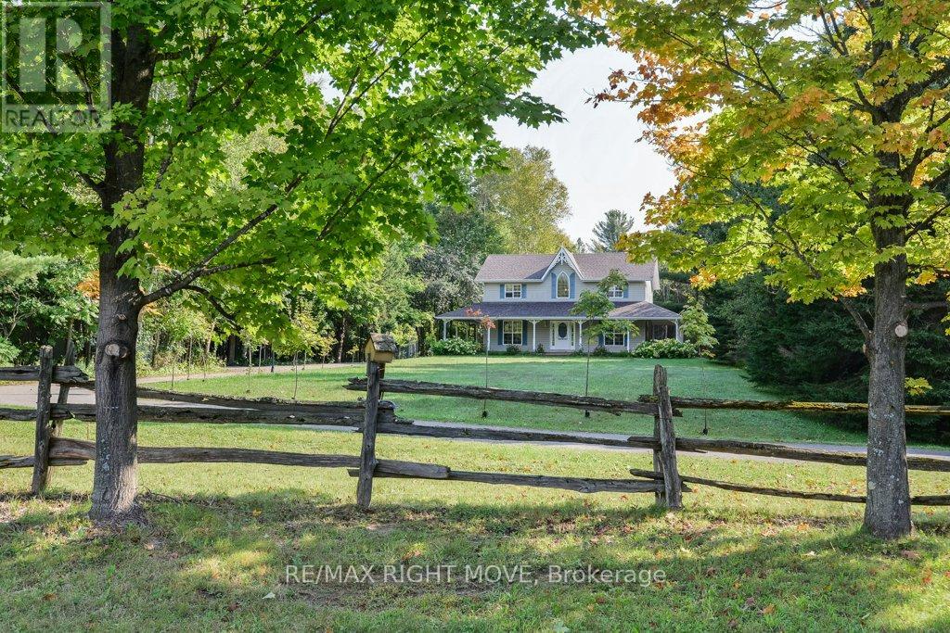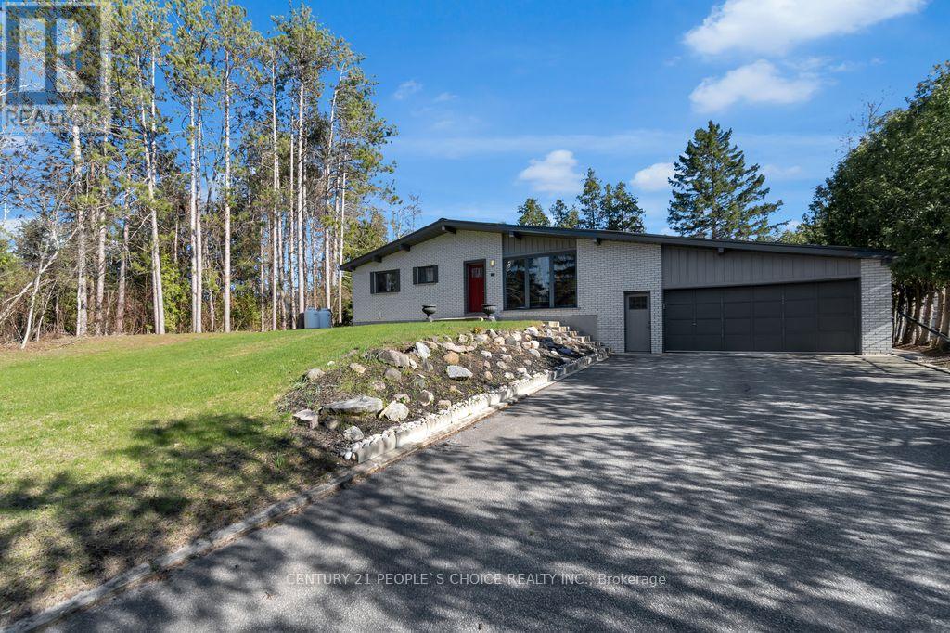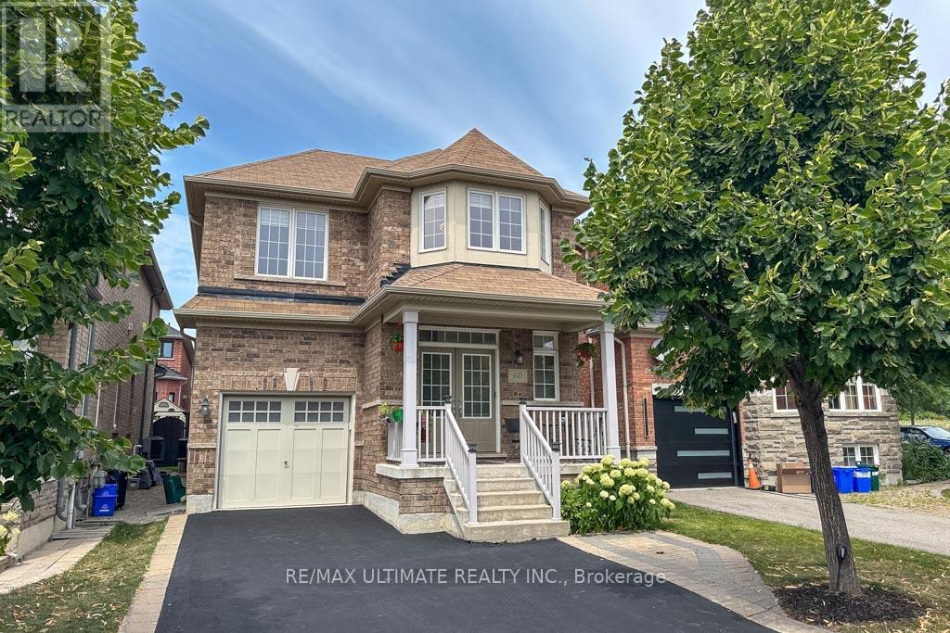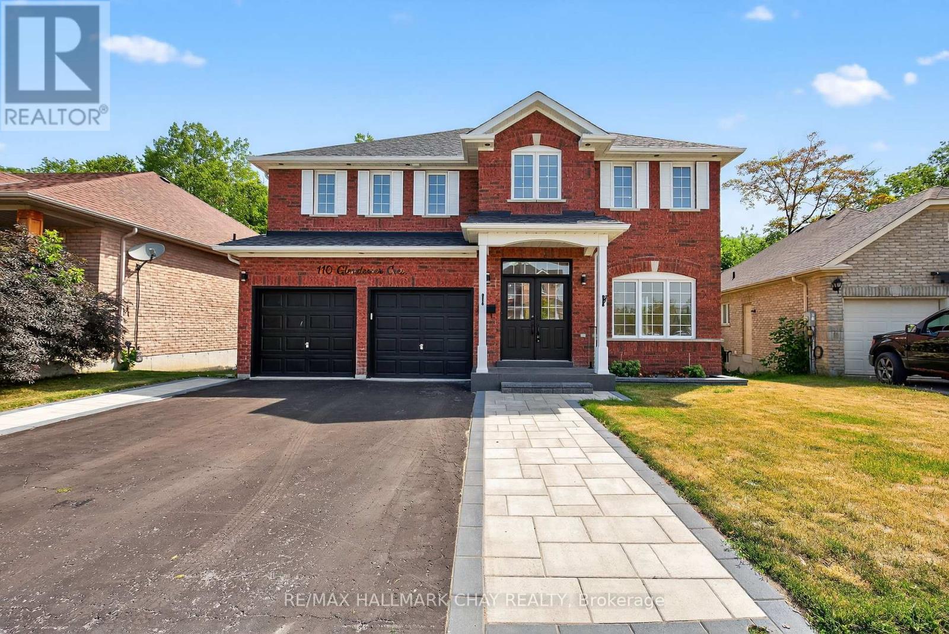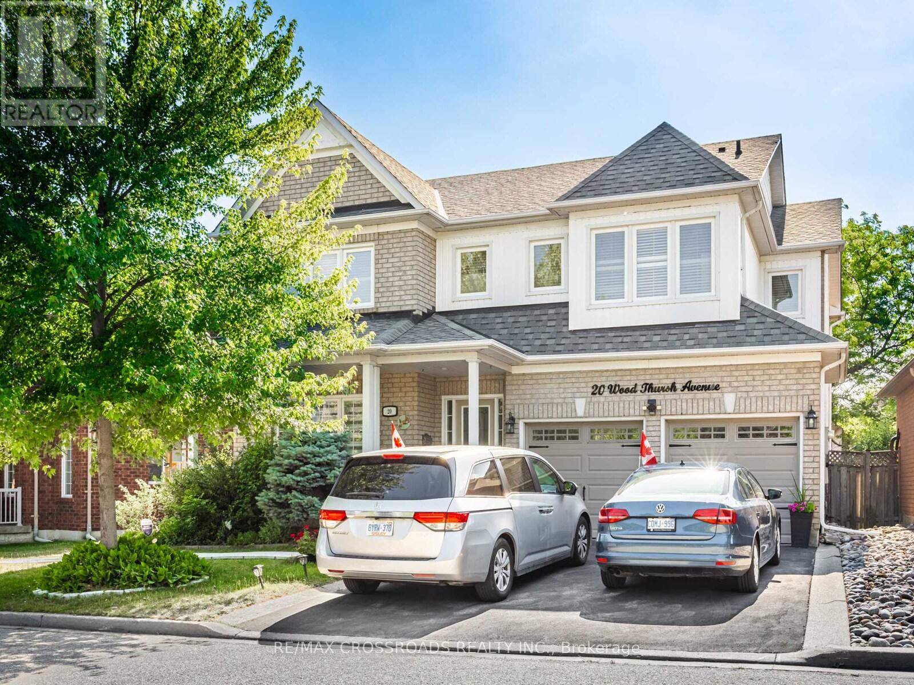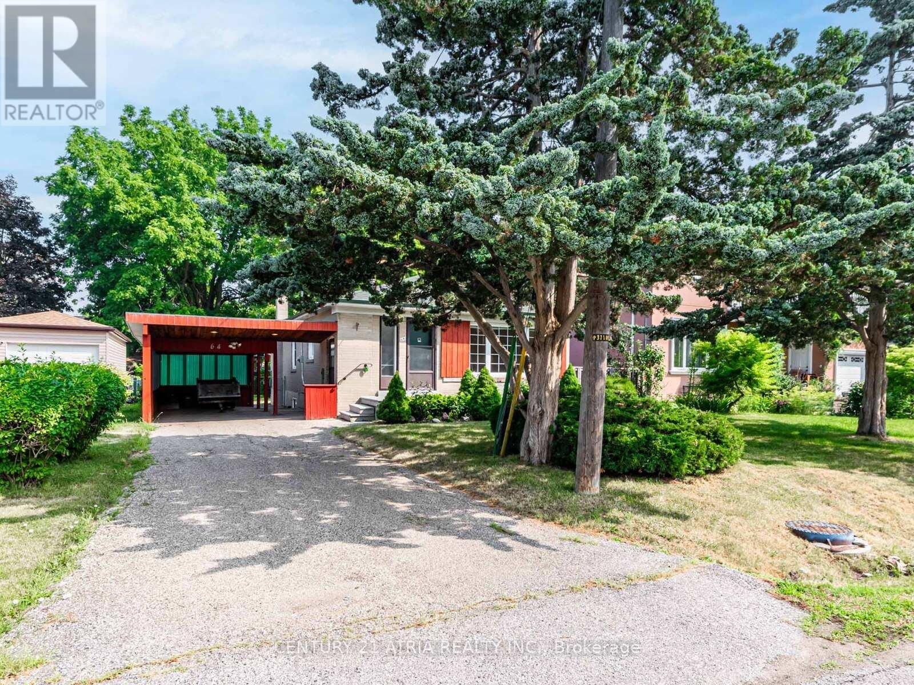12 Russell Street
Halton Hills, Ontario
Welcome to this beautifully updated and meticulously maintained home, offering 3 + 1 bedrooms, 4 bathrooms, and over 2,000 sq ft of living space in one of Georgetown's most desirable neighborhoods. Step inside to find engineered hand-scraped hardwood flooring throughout, setting the tone for the quality and care poured into every detail. The Chef's dream kitchen features a large family-sized layout with an oversized Corian island, stainless steel appliances, soft-close cabinets and cupboards, large pantry and pot drawers, and a spacious eat-in area perfect for family gatherings or entertaining. A walk-out leads to a tranquil, private yard with a low-maintenance DuraDeck deck, ideal for outdoor relaxation. Upstairs, retreat to your primary suite oasis, complete with a spa-like 4-piece ensuite featuring a glass shower, elegant clawfoot tub, and a walk-in closet. Two additional large bedrooms are serviced by a sparkling 4-piece bath, offering ample space for children or guests. The fully finished basement adds incredible versatility, with a fourth bedroom featuring an above grade window, a spacious recreation room, wet bar, and a 3-piece bath, perfect potential for an in-law suite or multi-generational living. Located in a prime location, just steps from Hungry Hollow trails, top-rated schools, shopping, and restaurants, this home effortlessly blends luxury, function, and convenience. This is the one you've been waiting for, truly turn-key and ready to welcome its next family. (id:60365)
1390 Warminster Side Road
Oro-Medonte, Ontario
Act now to own this secluded 40-acre property located in the hills of Oro-Medonte Township between Orillia and Barrie. This property is ideal as an equestrian/hobby farm or private country estate. Hidden from the road and nestled in a mature forest, the 2-storey home built in 1998, features an inviting wrap-around verandah with sweeping vistas of the surrounding landscape. The house is gorgeous and upgraded with hardwood floors and crown molding. The front entrance opens to a 2-storey high foyer and flows into the open concept dining room/kitchen on one side and spacious living room with propane fireplace on the other. A French door off the kitchen leads to the mud room, a 2pc bath, main floor laundry facilities and back door access to the verandah. The second floor features three bedrooms, a new 5pc. bathroom and a den. The basement is mostly finished and includes a walkout. The backyard paradise includes a pond and a rustic covered bridge that spans a year-round stream. Equestrian enthusiasts will delight in the equine training track & modern outbuildings. The main barn (36'x70') was built in 2004 and includes 7 stalls, a wash bay and an insulated, heated workshop. Other outbuildings include a drive-shed 40'x 25', wood storage barn 20'x28; a detached triple garage 34'x 26' and two garden sheds. (id:60365)
11 Emerald Terrace
Oro-Medonte, Ontario
5,100 SQ FT OF LUXURY IN MAPLEWOOD ESTATES - IN LAW POTENTIAL, A PRIVATE THEATRE ROOM, DESIGNER UPGRADES, & RESORT-STYLE OUTDOOR LIVING AWAIT IN A BREATHTAKING FOREST SETTING! Tucked away in the exclusive Maplewood Estates enclave of Sugarbush, this architecturally striking estate is set on a tranquil 0.5-acre cul-de-sac lot, accessed by a long, tree-lined driveway and backing onto a breathtaking forest for ultimate seclusion and serenity. Just minutes from Horseshoe Valleys ski slopes, premier golf courses, Vetta Nordic Spa, conservation areas, and fine dining - with quick access to Orillia and North Barrie - this location offers the best of both leisure and convenience. The extraordinary home immediately captivates with a timeless red brick and stone exterior, bold rooflines, lush irrigated landscaping, and a triple-car garage with brand new insulated doors. The showstopping backyard oasis is perfect for unforgettable outdoor living, with a two-tier Trex composite deck, two gazebos, a hot tub, tranquil forest trails, and a stone firepit. The light-filled interior stuns with a soaring great room with vaulted ceilings and a dramatic floor-to-ceiling stone fireplace, a chef-inspired kitchen with quartz counters and premium Café appliances, and a dreamy circular executive office with panoramic windows. The opulent primary suite boasts a spa-like ensuite, private deck access, and walk-in closet, while two additional bedrooms are tucked into a separate wing with a stylish 5-piece bath. The lower level impresses with dual stair access, a full kitchen, two bedrooms, a den, a theatre with a projector and bar, plus a spacious rec room, ideal for in-law suite potential or multigenerational living. Enhanced by engineered hardwood flooring, pot lighting, zebra blinds, classic wainscotting, fresh paint, & upgraded door hardware, this unforgettable #HomeToStay is a luxury lifestyle opportunity you simply cant miss! (id:60365)
71 Bay Sands Drive
Wasaga Beach, Ontario
Welcome To 71 Bay Sands Drive! 3 Bedrooms Detached Raised Bungalow fully renovated from top to bottom with finished one bedroom walk out new basement apartment situated on 100 by 150 feet wide lot offers four washrooms ,This Beautifully Finished Home has A Massive Yard And plenty of Parking. It Is An Ideal Home For Investors or Families And Those Who Enjoy Entertaining. The Open Concept Living Space Opens Up To A huge Deck And Lush Green Space. Only Minutes To Beach 6, And Around The Corner From Amenities And New Community Developments. Recent Upgrades Include: Steel Roof And A/C Installation (2021), New Hot Water Tank, Furnace, Septic System And Complete Renovation (2018). Newly finished basement apartment, two washrooms, The Property Also Features A Geothermal System That Awaits Your Use. Don't Miss Out On This Incredible Opportunity, lot more to mention ***come to see by your self*** wont stay long in market***act now*** (id:60365)
1980 Balkwill Line
Severn, Ontario
Top 5 Reasons You Will Love This Home: 1) Set on just under 2-acres, this picturesque backyard is a nature lovers dream with a lush green lawn ,mature maple trees perfect for tapping, and a sugar shack and storage shed, both powered and ready for your hobbies or outdoor projects 2)Enjoy comfort and reliability with a newer roof and exterior (2024), Generac generator, furnace and heat pump (2014), and an on-demand hot water tank (2023) 3) The single-car garage includes a freshly poured concrete floor and a convenient inside entry into the home 4) The partially finished basement offers a wood-burning fireplace and plenty of space for recreation or expansion, just waiting for your personal touch 5)Appreciate direct access to snowmobile trails across the road and nearby bike paths, with Coldwater just 15 minutes away and Orillia under 20, conveniently close yet perfectly peaceful. 1,425 above grade sq.ft. plus partially finished basement. Visit our website for more detailed information. (id:60365)
42 Woodroof Crescent
Aurora, Ontario
Welcome to 42 Woodroof Crescent! This is located in the heart of Aurora. Your future home is located in a very quiet neighbourhood surrounded with nature and all the amenities you need nearby! Enjoy the many tranquil trails, parks, local pond, dog parks, many retailers, groceries, entertainment, transit. This home is equipped with 3 beds and 4 baths. It has been meticulously maintained. The open concept kitchen welcomes the at home Chef for your friends and family. Enjoy the newer hardwood flooring on the upper floor! Conveniently do your laundry on the second floor. The basement also features a fabulous wet bar great for entertaining and much more. After a long day enjoy your own backyard oasis with your extended deck. What are you waiting for this home awaits you! Just move in and enjoy! (id:60365)
60 Haven Road
Vaughan, Ontario
Welcome to this elegant & comfortable 2,034-square-foot, 2008 Madison-built home. The Michelangelo model features four bedrooms, 3.5 bathrooms, & is designed for sophisticated living & seamless entertaining. The home's meticulously maintained exterior & covered front porch invite you in.The main floor features an open-concept layout with 9-foot ceilings, beautiful tile & hardwood floors, & an impressive double front-door entry. A spacious foyer with a modern powder room leads to the living & dining areas, which are accented by a coffered ceiling. The family room has a natural gas fireplace & overlooks the backyard. The gourmet kitchen is a chef's dream with stainless steel appliances, including a double oven gas stove, under-cabinet lighting, & a subway tile backsplash. The large breakfast bar & a bright breakfast area lead to the backyard.Upstairs, the primary bedroom is a private sanctuary with double-door entry, a walk-in closet, & a 5-piece ensuite with a Jacuzzi tub & separate glass-enclosed shower. The three additional bedrooms have vinyl flooring, & one has a walk-in closet. The main bathroom includes a soaker tub, & a dedicated laundry room provides convenience.The fully finished basement offers a self-contained in-law suite with a modern kitchen, quartz counters, & soft-close cabinetry. The 3-piece bathroom has black fixtures & a glass-enclosed shower. The large recreation room has a rough-in for a wet bar. The basement also includes a cold room, a workshop, & abundant storage.Step outside into your private oasis. The backyard is a beautifully landscaped & fenced-in retreat with an interlock patio, a screened-in gazebo, & a garden shed. With a 1-car garage & a 3-car driveway, parking is never an issue, & the lack of a sidewalk adds to the home's curb appeal. The home is ideally located in a family-friendly community with easy access to parks, the Jewish Community Centre, Hillcrest Mall, synagogues, top-rated public, Catholic, and private schools. (id:60365)
512 - 10 Honeycrisp Crescent
Vaughan, Ontario
2 Bed & 2 Full Bath, Open Concept Layout. High ceiling, Spacious, Condo With Parking,686 SF, Steps To Vaughan Metropolitan Centre, TTC, Subway, Viva & Yrt, Hwy 400/407/7, Ikea, Cineplex Theatres, YMCA, Shopping & Restaurants And Close To York University. Amenities: Fitness Centre, Party Room, Theatre, Guest Suites & Much More. More. (id:60365)
110 Glendower Crescent
Georgina, Ontario
This home blends modern luxury with enduring function, showcasing exceptional design, high-end finishes, and craftsmanship throughout. The front yard is professionally finished with interlock, a glass railing, and a landscaped garden, creating polished curb appeal.Featuring 9-ft ceilings on the main level, pot lights, and rich hardwood flooring across both levels, every detail has been thoughtfully considered. All light switches and bathroom mirrors are smart-enabled, offering modern convenience at your fingertips.The foyer features 5' x 3' porcelain tile, a soaring 17-ft ceiling, and a sleek glass railing. Open-concept living and dining area is enhanced by fluted wall paneling and flows seamlessly into the contemporary kitchen. This space boasts full-height flat-panel cabinetry, under-cabinet LED lighting, and a waterfall-edge island in black quartz with white veining, mirrored in the backsplash. High-end built-in appliances and a custom breakfast area with quartz counters, open shelving, and a bar fridge complete the space. A walkout leads to a large private deck.The family room overlooks the backyard and includes ceiling speakers, a slatted wood accent wall, and a floating media unit with integrated LED lighting and storage. The main floor powder room continues the modern aesthetic with fluted paneling, a black waterfall-edge vanity, and matte black fixtures.Upstairs, the primary suite features double door entry, a custom walk-in closet, and barn-door access to a spa-inspired ensuite with crisp white, full-height cabinetry, a freestanding soaker tub, oversized tile, and a floating double vanity with black quartz counters and vessel sinks.The walkout basement is fully finished with a modern kitchen, oversized windows, and a 300 sq. ft. bedroom with a walk-in closet and two large 4' x 4' above-grade windows ideal for an in-law or nanny suite.The fully fenced backyard backs onto mature trees and quiet trails, offering both privacy and natural beauty.A must-see!- (id:60365)
2103 - 28 Interchange Way
Vaughan, Ontario
Festival - Tower D - Brand New Building (going through final construction stages) 2 Bedroom plus 2 bathrooms, Corner Unit with Large Terrace - Open concept kitchen living room 697 sq.ft., - ensuite laundry, stainless steel kitchen appliances included. Engineered hardwood floors, stone counter tops. 1 Parking and 1 Locker Included (id:60365)
20 Wood Thrush Avenue
Markham, Ontario
Prime Location in Legacy - High Demand Area. Spacious and beautifully Maintained legal basement with separate entrance. basement apartment featuring 2 bedrooms and 1 washroom With a Separate Entrance. Conveniently located Across from Legacy Public School, Minutes to Markham Stouffville Hospital, Hwy 407, Major Banks, Grocery stores, and a variety of other essential amenities. (id:60365)
64 Rockport Crescent
Richmond Hill, Ontario
Fantastic Opportunity for Renovators, Builders, or End Users! Located in one of Richmond Hills most sought-after neighborhoods, this bright and spacious detached bungalow presents endless potential and exceptional convenience. Set on a premium 50 x 135 ft lot, the home features three generously sized bedrooms on the main floor, a carport, and a separate entrance leading to the basementideal to creat an in-law suite or rental opportunity. Recent updates include a new furnace(2024), washer & Dryer(2023), Newer Insulated Exterior walls on Main Flr. Enjoy the perfect balance of community charm and urban connectivity. Just steps away from top-ranked schools including Bayview Secondary, Crosby Heights, and Beverley Acres Public School. Commuting is a breeze with easy access to the GO Station, public transit, and major shopping hubs such as Walmart, Costco, and local grocery stores.Dont miss this rare opportunity to create something truly special in a prime location! (id:60365)


