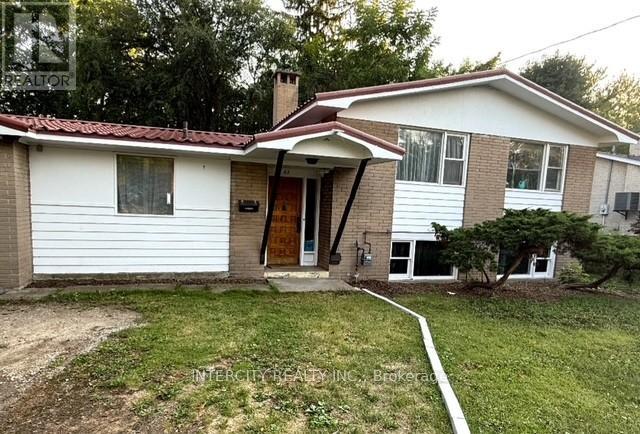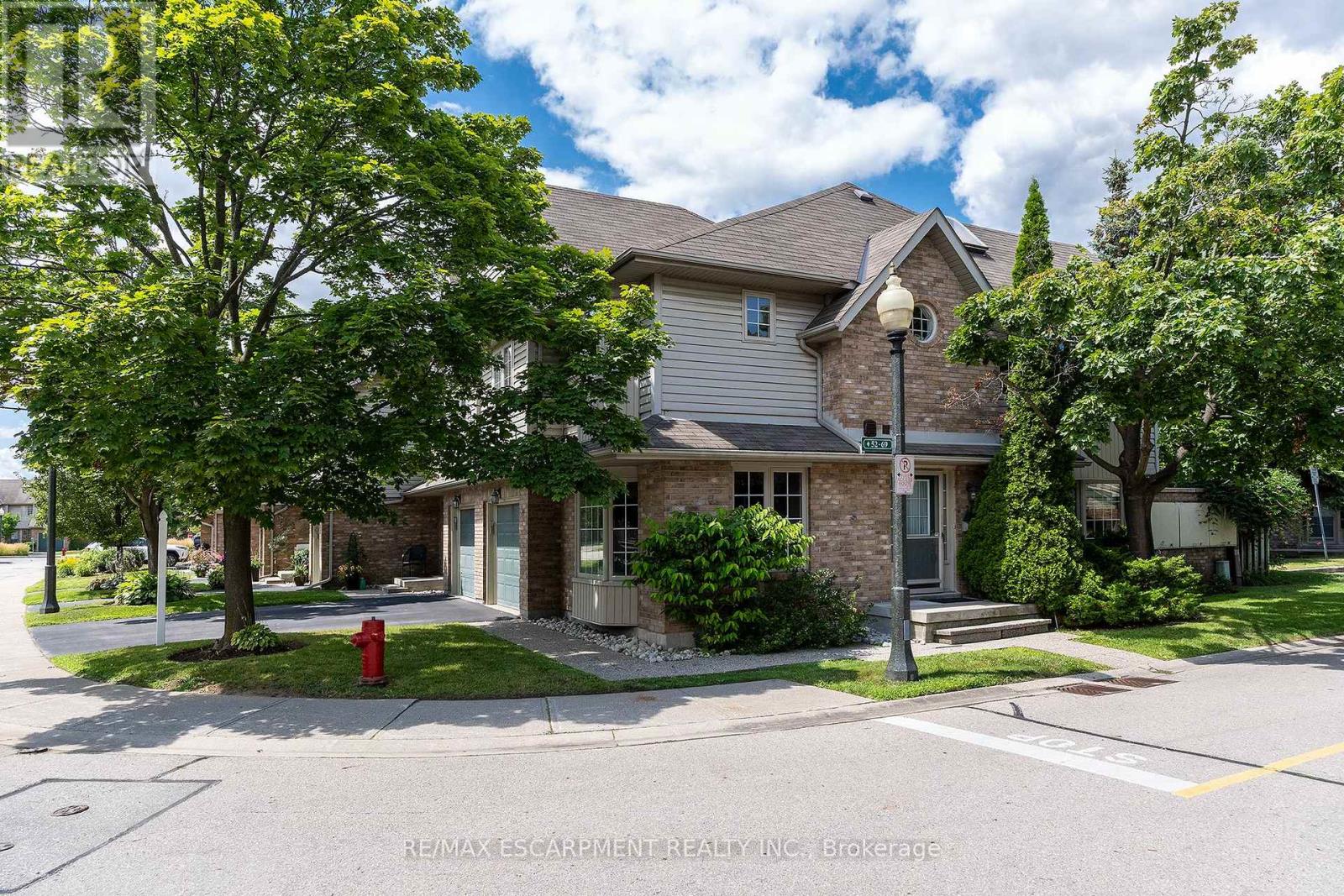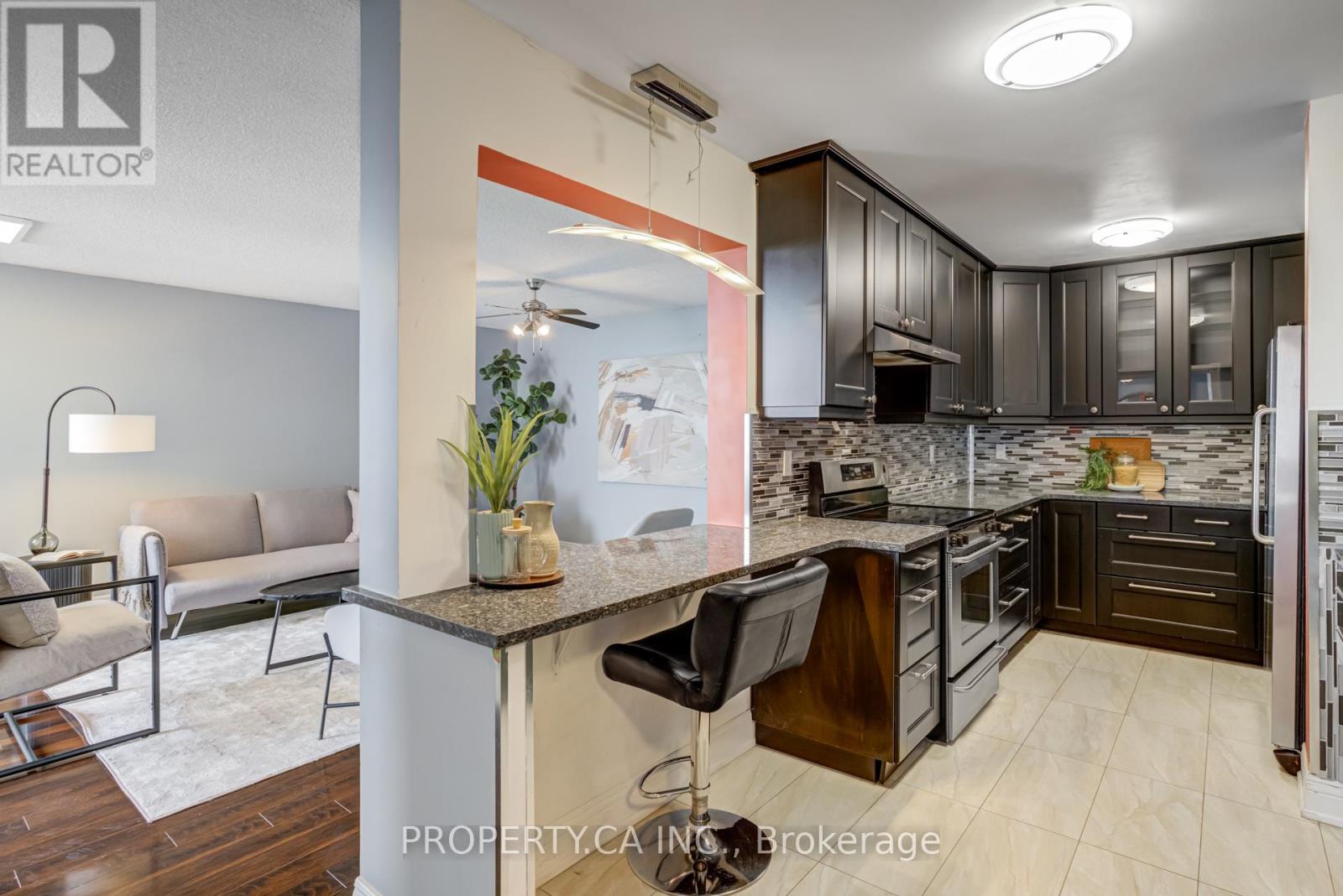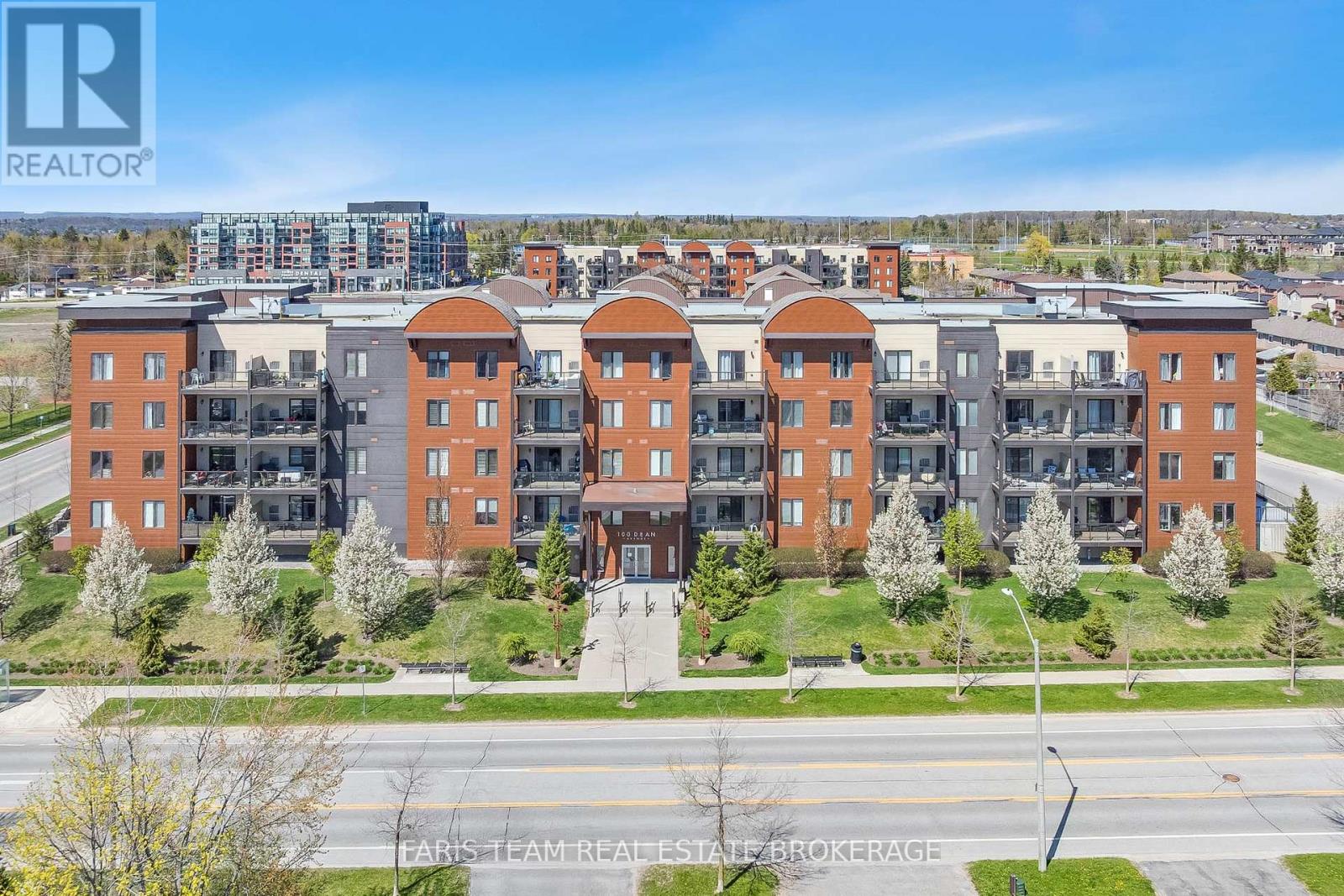1016 - 1485 Lakeshore Road E
Mississauga, Ontario
Upgraded corner suite with stunning views of Lake Ontario and the golf course, offering one of the best layouts in the building. Bathed in natural light, this spacious unit features two full bathrooms, including a private master ensuite, and a versatile solarium that makes an ideal home office or den. The open-concept foyer leads into a thoughtfully designed floor plan with a large walk-in closet and freshly painted interior. This unit also includes two parking spots and a storage locker. Located on beautifully maintained, park-like grounds with access to BBQ areas, tennis courts, a gym, spa, recreation room, and more. Just minutes from lakefront trails and Marie Curtis Park, and within walking distance to Long Branch GO Station with convenient TTC, and streetcar connections. Quick access to Pearson International Airport and the Gardiner Expressway makes commuting easy. A rare opportunity to live in a functional suite in a prime lakeside location this home truly has it all.. (id:60365)
2913 - 30 Shore Breeze Drive
Toronto, Ontario
Experience luxurious waterfront living on the shores of Lake Ontario in the Mimico area. This beautifully designed 2-bedroom, 1-bathroom unit offers functional and stylish space and layout completed with engineered hardwood flooring throughout. The modern and spacious kitchen features large granite countertops and ample cabinetry with oversized stainless steel appliances. A standout feature is the wrap around balcony with stunning lake and CN tower view. Parking and internet included. Freshly painted and professionally cleaned. The building comes with amazing amenities include a gym, pool, rooftop patio, rec room, guest suites and much more. No pets allowed. (id:60365)
656 Scott Boulevard
Milton, Ontario
Welcome to this stunning Mattamy Kingsbury model, offering 1810 sqft of bright and functional living space. Recently painted and upgraded with pot lights throughout the main and second floors, this home blends modern style with everyday comfort. The main level boasts a spacious living room, an open-concept kitchen with a breakfast bar, and a sun-filled deck perfect for morning coffee or evening gatherings. Upstairs, the primary retreat features a walk-in closet and a 4-piece ensuite with breathtaking escarpment views. Two additional generously sized bedrooms complete the space, ideal for family or guests. With its unique end-unit design that feels like a semi-detached, this home is perfect for entertaining, relaxing, and making memories. (id:60365)
84 Fieldridge Crescent
Brampton, Ontario
"THIS CONDO TOWNHOUSE IS NOT JUST A PROPERTY; IT'S A LIFESTYLE WAITING FOR YOU. STEP INSIDE TO FIND THREE SPACIOUS, SUN FILLED BEDROOMS AND 2.5 BEAUTIFULLY DESIGNED BATHS, INCLUDING A LUXURIOUS MASTER RETREAT WITH AN ELEGANT ENSUITE. THE MODERN OPEN-CONCEPT LAYOUT IS PERFECT FOR BOTH ENTERTAINING AND EVERYDAY LIVING. FEATURING A CHEF'S KITCHEN AND A CONVENIENT BREAKFAST ISLAND. THIS HOME INCLUDES A WALK-OUT, PROVIDING YOU WITH IMMEDIATE ACCESS TO PICTURESQUE NATURAL LANDSCAPES AND TRAILS. YOU'LL ALSO LOVE THE CONVENIENCE OF BEING CLOSE TO MAJOR AMENITIES, INCLUDING SHOPPING, SCHOOLS. PARKS, AND HIGHWAYS, ENSURING EVERYTHING YOU NEED IS JUST A STONE'S THROW AWAY. DON'T MISS OUT ON THIS INCREDIBLE OPPORTUNITY TO ELEVATE YOUR LIFESTYLE!! (id:60365)
63 Centre Street N
Brampton, Ontario
Open concept 3 level side-split located in the heart of Brampton. Queen & Centre St. Spacious rooms with large windows and great natural light in the basement. Plenty of space for a family with the possibility of an extra bedroom in the basement. Metal roof 2006. Furnace and HVAC 2014. Huge garage with workspace - Can finish to have 8' ceiling. Garage has separate front and back entrance as well as 12' wide doors. Large driveway easily accommodate 5 to 6 cars. Huge lot 68x100ft Minutes to all Amenities, schools, medical. parks, shopping, transit, and major highways. Home is perfect for families, investors, or first-time buyers looking for comfort. (id:60365)
31 Rocky Point Crescent
Brampton, Ontario
Step into this stunning semi-detached home that perfectly combines comfort, style, and practicality. Located in a peaceful and sought-after neighborhood, this property offers the ideal setting for families, first-time buyers, or anyone looking for a place to truly call home. Key Features Include Bright and spacious living area with plenty of natural light. Fully fitted kitchen. Comfortable bedrooms with generous storage.Private garden perfect for outdoor dining or relaxing. 3 car parking. Close to schools, shops, parks, and transport links. Immaculately maintained and move-in ready.This semi-detached gem offers the perfect balance of privacy and community, making it a rare find. (id:60365)
74 - 3333 New Street
Burlington, Ontario
Spectacular corner unit in the sought after Roseland neighbourhood. This home offers plenty of natural light with the abundance of windows and an AMAZING floor plan. The main floor offers an Liv Rm w/gas FP perfect which opens to the Din Rm with backyard walk-out perfect for family gatherings or entertaining friends. The spacious Kitch w/granite counters, S/S appliances, large island w/extra seating and plenty of cabinets including large pantry cabinets. The 2nd floor offers 3 spacious beds, master retreat w/ensuite and walk in closet, there is also the convenience of upper laundry and a 4 pce bath. The basement offers a Rec Rm for extra family space and an area for the kids to play. Do not miss the STRESS FREE living this home offers close to all conveniences but with a private feel off the road (id:60365)
69 Church Street
Orangeville, Ontario
Come see this bright, spacious and updated 2-Storey 3-Bedroom *Upper Unit* Home! Hardwood floors throughout. Main floor family room with bay window and separate dining area. Renovated kitchen with dishwasher and walk-out to private, fenced backyard exclusive to the upper unit. Stylish bathroom with double sinks and soaker tub. Large primary bedroom with two walk-in closets. Private laundry on second floor. *BASEMENT APARTMENT RENTED - NOT INCLUDED* Just a short walk to Broadway, the GO Station, shops, and restaurants. Easy access to Hwy 109 & 10. (id:60365)
Ph5 - 1515 Lakeshore Road E
Mississauga, Ontario
Welcome to this stunning 3-bedroom, 2-bathroom penthouse suite perched on the 20th floor, offering 1,200 sq. ft. of beautifully upgraded living space. This rare gem comes all-inclusive--cable, water, hydro, and heat are all covered, plus two cable lines and two parking spots! Step into an open-concept kitchen and dining area, perfect for entertaining or cozy nights in. The primary suite features a private ensuite bath and spacious walk-in closet, while the second bedroom offers ample storage. The third bedroom, with elegant double glass French doors, is ideal as a guest room, home office, or flex space. Enjoy panoramic south and west views of the lake, parks, and golf courses from your expansive balcony sunsets have never looked so good. With easy access to MiWay, TTC, GO Transit, and major highways, commuting is a breeze. This is penthouse living at its finest--luxury, convenience, and comfort all in one place. (id:60365)
161 Riverview Street
Oakville, Ontario
This stunning 3-bedroom, 2-bath home is perfectly situated just steps from the lake and Shell Park, offering an exceptional lifestyle surrounded by nature. The welcoming foyer features a decorative entry door and double closet, leading into a fully renovated kitchen (2023) with premium stainless steel appliances, custom backsplash, oversized sink, and tile flooring. The bright dining room with crown moulding and hardwood floors flows into an open-concept living room with a walkout to the backyard. Upstairs, the sunlit primary bedroom offers mirrored double closets, while the additional bedrooms feature hardwood floors and ample storage. The finished basement adds extra living space with a large rec room, pot lights, hardwood floors, and a modern 3-piece bathroom. This prime location places you within walking distance of scenic trails, lush parks, and serene natural areas, with Bronte Harbours vibrant waterfront, boutique shops, and renowned restaurants just minutes away. This is lakeside living at its finest. (id:60365)
211 - 100 Dean Avenue
Barrie, Ontario
Top 5 Reasons You Will Love This Condo: 1) Thoughtfully designed and full of modern charm, this second-floor condo offers a perfect mix of style and function, an ideal home base in a thriving and dynamic community for anyone ready to put down roots 2) Enjoy an airy open-concept layout with hardwood flooring in the living room and hallway, two spacious bedrooms, a versatile den suited for a home office, a creative studio or a reading nook and a kitchen that features quartz countertops, under-cabinet lighting and a practical broom closet, while both bathrooms are beautifully finished with a touch of everyday luxury 3) Convenience comes with secure underground parking, especially valuable during winter months, and a storage locker is included to keep your belongings organized and close at hand, residents also have access to an on-site fitness centre for added ease in your daily routine 4) Located in the sought-after Painswick South neighbourhood, close to top-rated schools, scenic parks, shopping, dining, and reliable public transit, everything you need is just minutes from your door 5) Designed for comfort and lifestyle, this condo includes a serene private balcony as your own outdoor retreat, complete with a gas hookup for summer BBQs and space to unwind with morning coffee or an evening glass of wine.1,327 fin.sq.ft. (id:60365)
113 Ruffet Drive
Barrie, Ontario
Top 5 Reasons You Will Love This Home: 1) Welcome to this charming family home located in the friendly, tight-knit community of Sandy Hollow, perfectly situated near Highway 400 and key commuter routes for effortless travel 2) Beautifully upgraded gourmet kitchen boasting gleaming quartz countertops, a designer tile backsplash, and classic white shaker cabinetry that blends style with functionality 3) Step into a private backyard haven complete with a spacious deck, lush privacy, sparkling pool, and a fun-filled tiki bar for endless summer entertaining 4) Cozy up indoors with a fully finished basement featuring a stylish bar, space for darts or games, plus a guest bedroom and bathroom for overnight visitors 5) Enjoy the comfort of a massive, oversized primary bedroom with a spa-inspired ensuite and a generous walk-in closet. 1,124 finished sq.ft. plus a finished basement. (id:60365)













