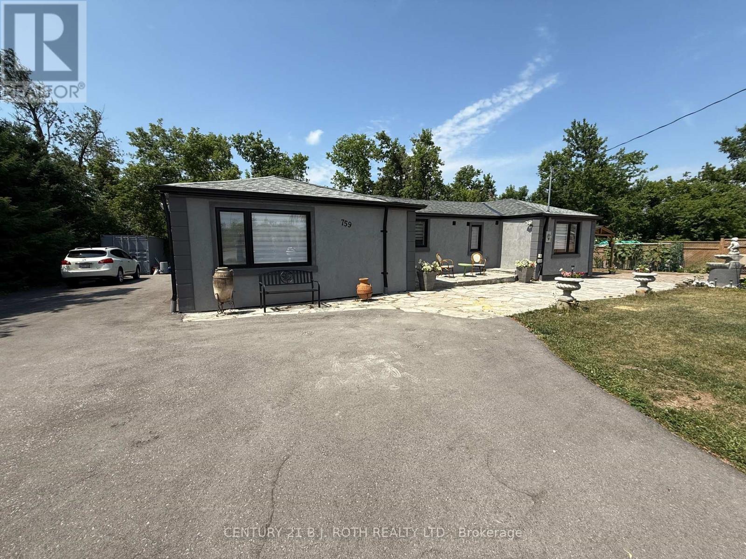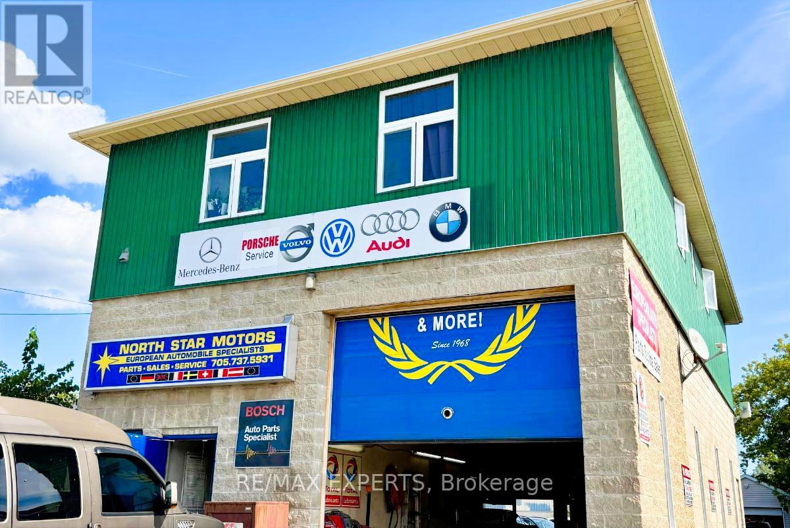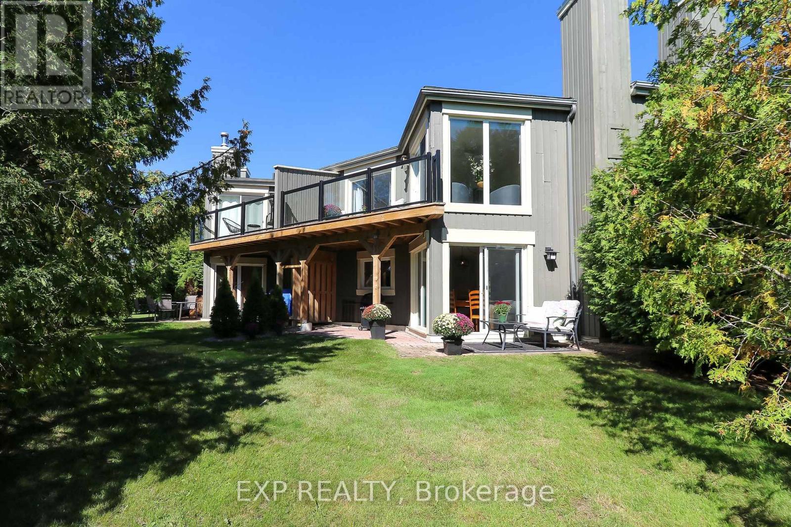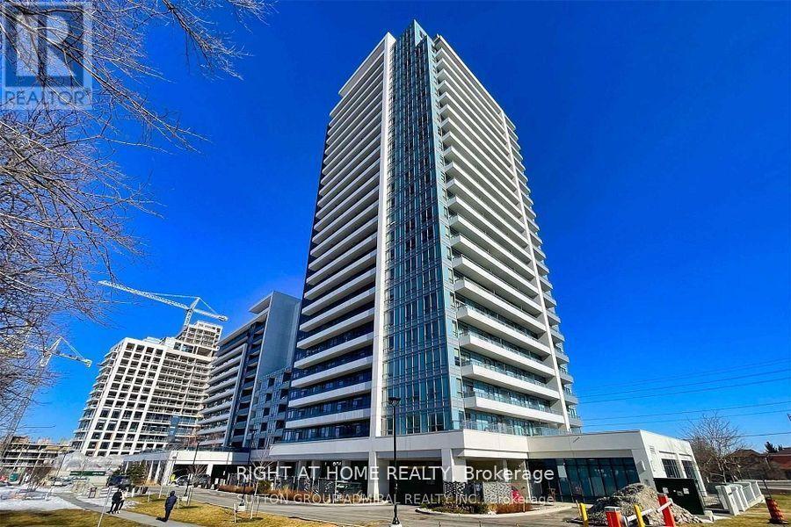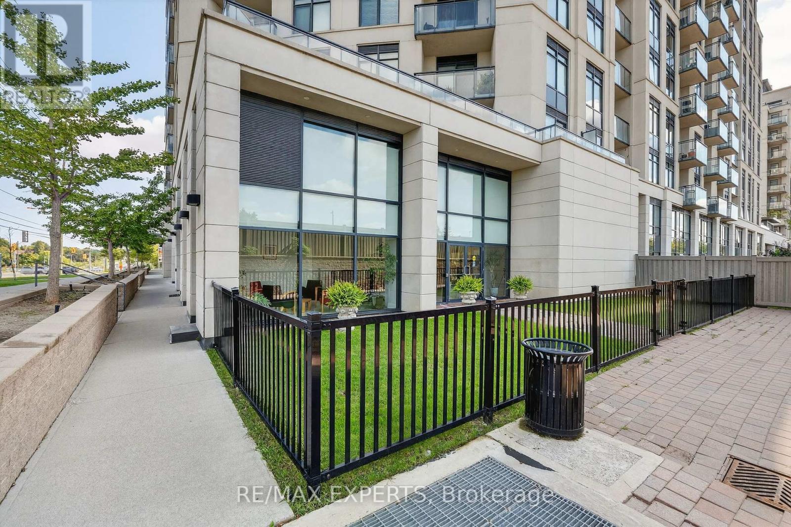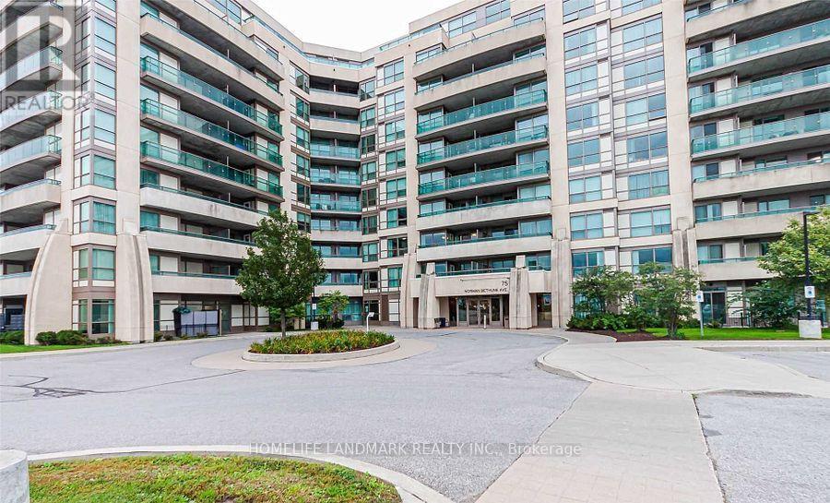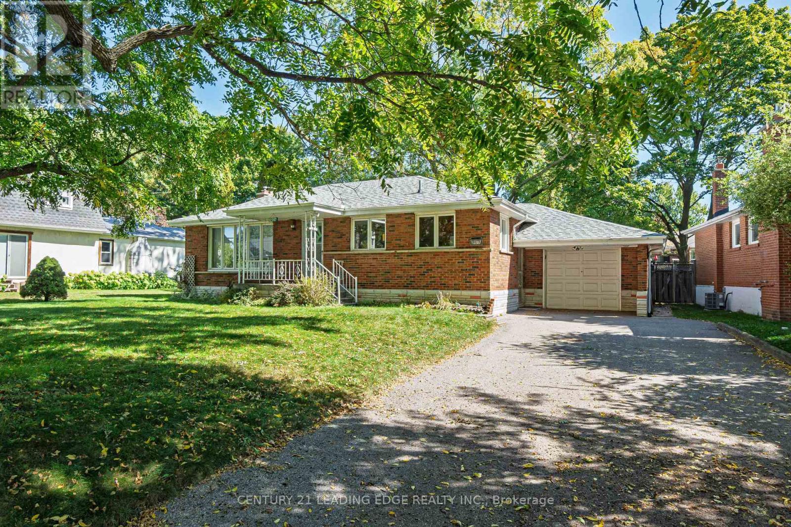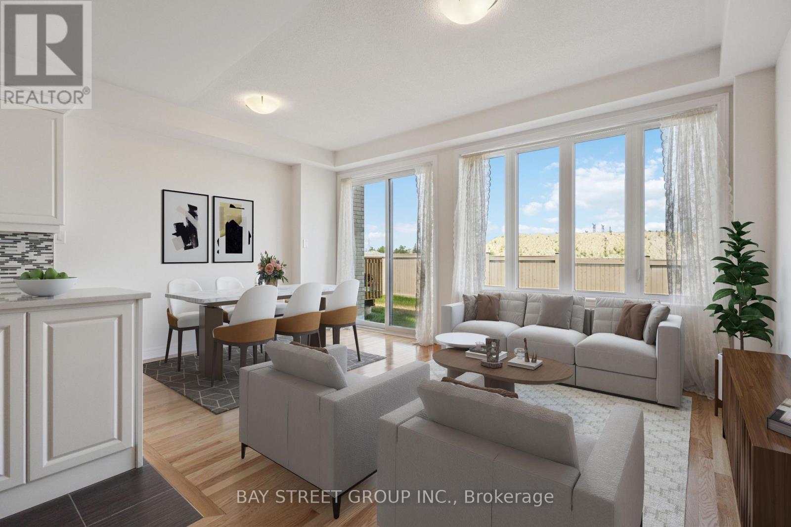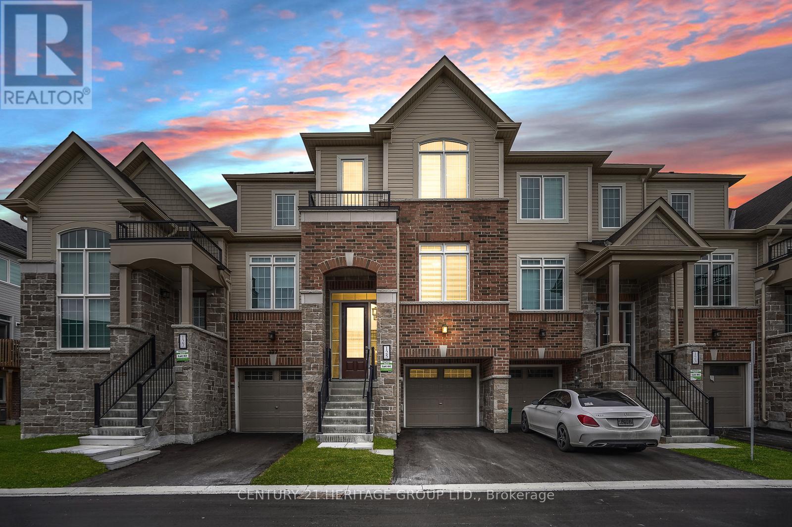Upper 2 - 759 Essa Road
Barrie, Ontario
This bright and spacious above ground unit offers a comfortable blend of style and convenience. Featuring a large bedroom, an open concept living area, and a sleek modern design throughout, this apartment has been completely refinished with clean, contemporary finishes. Enjoy the added perks of private in unit laundry, direct access to the backyard, and one dedicated parking space. Ideally located close to schools, shopping, grocery stores, and quick access to Highway 400. Utilities are shared at 25% of total usage. A perfect place to call home. Book your showing today! (id:60365)
5 Ferndale Drive N
Barrie, Ontario
Here's your chance to grab a rare find in the heart of Barrie-a freestanding industrial property that pulls double duty as both an income generator and a business opportunity. Sitting on a generous lot with flexible GI zoning, this site is perfect for a wide range of industrial and commercial uses. On top of that, it comes with two separately metered residential apartments plus a fully heated garage space with utilities- all leased out and bringing in steady rental income from day one. With excellent exposure and easy access to major routes, this property checks all the boxes for commuters, businesses, and investors alike. Whether you're looking for an investment or a space to grow your own operations, this property offers unbeatable flexibility and upside potential. Property Highlights: Land &building included in the sale, Two rented apartments above: 1-bedroom ($1, 650/month) & 2-bedroom ($2,250/month) , Extra garage unit leased at $2, 000/month, and prime visibility with quick access to major highways. Opportunities like this don't come along often-secure your spot in one of Barrie's most strategic industrial hubs today! (id:60365)
38 - 133 Fairway Crescent
Collingwood, Ontario
This beautiful corner townhouse sits in a prime spot, backing directly onto the Cranberry Golf Course with breathtaking mountain views from a large upstairs balcony. Perfectly located for year-round enjoyment, this home offers a blend of comfort, style, and convenience in one of Collingwood's most desirable communities. The main floor boasts a spacious open-concept living and dining area, anchored by a custom gas fireplace that creates a warm, inviting atmosphere while efficiently heating the home and keeping energy costs low. The renovated kitchen is a showstopper, featuring an oversized quartz island, stylish backsplash, ample cabinetry, and high-end stainless steel appliances. A walkout leads to a private patio with a BBQ area, surrounded by mature trees perfect for entertaining or quiet relaxation. Upstairs, the primary suite (currently staged as a reading room) is a private retreat with double fenestration, flooding the room with natural light throughout the day. A generous walk-in closet, a chic en-suite, and direct access to the balcony overlooking the 18th hole make it a standout. The second bedroom also connects to this balcony, the perfect place to sip your morning coffee while soaking up the views. This home is designed for both lifestyle and location. Step outside to bike and hiking trails, or take a short drive to downtown Collingwood and The Blue Mountains. Within walking distance you will find Harbour Street, the Cranberry Mews shops and restaurants, and the Cranberry Recreation Centre with outdoor pool. Public transit is right at your doorstep with a bus stop on Dawson Drive, offering direct access to Collingwood's downtown core, Blue Mountain Village, and Wasaga Beach. Whether you are searching for a weekend escape or a full-time residence, this property delivers comfort, style, and convenience capturing the very best of the Georgian Bay lifestyle. (id:60365)
159 Franklin Trail
Barrie, Ontario
Stunning 4-Year New LEGAL DUPLEX 3,700+ Sq Ft of Upgraded Living Space! SPACIOUS LAYOUT: 6 beds, 5 baths, 10 ft ceilings, hardwood floors, pot lights, formal dining, and bright living room with gas fireplace. CHEF'S KITCHEN: Quartz counters, smart appliances, soft-close cabinets, island, butlers pantry, and walkout to fenced yard with deck, gazebo, and sprinkler system. UPPER LEVEL: 4 large bedrooms, including 2 primary suites with ensuite and walk-ins. Upper laundry with sink and storage. LEGAL BASEMENT: Separate entrance, 2 beds, full kitchen, laundry, and 3-piece bath ideal for income or extended family. ? TOP LOCATION: 2-car garage + 3 driveway spots. Near Hwy 400, Park Place, schools, trails, shopping, and downtown. New A/C & heat pump (2024). (id:60365)
58 Mccurdy Drive
New Tecumseth, Ontario
Known locally as you one of Tottenham's most desirable streets, McCurdy Dr provides safety, community, and small town friendliness. Where neighbours stop to chat and everyone looks out for each other. This 3-bed, 3 bath home offers the perfect blend of comfort, style, and everyday functionality. The main floor features a versatile 'choose your own layout' design - dining and living/family spaces can easily be arranged to suit your family's needs. A beautifully updated kitchen anchors the space, making it ideal for both everyday living and entertaining. Step out to a backyard that inspires you to enjoy the warm months to their fullest. Entertain in style with the custom built in BBQ and chef's area with projector screen. Whether it's summer evenings with friends, weekend movie nights under the stars, or simply enjoying quiet time outdoors, this space was made to bring people together. With numerous updates already taken care of from the kitchen renovation '17 , upstairs washrooms '19 to newer windows, doors, A/C, paint, appliances and more this is a truly turnkey home ready for its next chapter. Tottenham itself is a safe, welcoming, and family-focused community a place where kids can still ride their bikes on quiet streets, and schools, parks, and local shops are just minutes away. (id:60365)
2302 - 7890 Bathurst Street
Vaughan, Ontario
Luxury Legacy Park Condo ,Gorgeous Liberty Building ,New One Bedroom+ Den .Bright Unobstructed View And Spacious.9 Ft Ceilings. Granite Counter Tops ,Open Balcony. Stainless Steele Appliance. Walking Distance To Grocery Stores ,Restaurant, Shops, Offices, Schools., Places Of Worship, Park ,Bus Stop And Much More. (id:60365)
6 - 12 Woodstream Boulevard
Vaughan, Ontario
Location! Location! Location! Rare Opportunity To Purchase A Renovated Commercial Space On Hwy 7/Martin Grove Mins Away From Hwy 427. Conveniently Located On Street Level, Next Door To Retail Plaza With High Exposure To Hwy 7 And Public Transit Right In Front Of Building. This Property Is Strategically Located Underneath a 224- Unit Residential Building, Offering Maximum Visibility And High Foot Traffic. A Prime Location For Various Business Opportunities. Perfect For Retail And Other Commercial Uses. Lots Of Natural Light Through Large Windows Along With Spacious Kitchenette And Bathroom. Perfect For Investment Or Personal Use. (id:60365)
# 622 - 75 Norman Bethune Avenue E
Richmond Hill, Ontario
Great Location Near Major Highways! Immaculate Newly Renovated! New Extended Kitchen With The Island! New Modern Flooring! Renovated Bathroom! Organized Closets. Tons Of Restaurants, Great Shopping, Fitness Club, Public Transportation, Schools, Seneca College. Indoor Swimming Pool, Gym, Party Room. All You Need Is Here! (id:60365)
12207 Tenth Line
Whitchurch-Stouffville, Ontario
Discover this hidden gem in one of Stouffville's most sought-after and established neighbourhoods, offering a great opportunity in a family-friendly community with all amenities just minutes away. Sitting on a premium 68 x 165 ft lot, this solid bungalow provides endless potential whether you choose to renovate, expand, or build your dream home. The lot is quite expansive & private and treed with perennials. There are 3 bedrooms, 2 full bathrooms, and a spacious living and dining area. The finished basement includes a cold cellar, workbench, ample storage areas, and a large recreation room with a fireplace. With the separate side entrance, you have the opportunity to add an in-law suite. A true highlight of this property is the detached backyard workshop, fully equipped with electricity, lighting, a workbench, and attic storage perfect for hobbyists seeking extra space to create and build. The garage is oversized allowing for 1 car and ample storage area. Superbly located within walking distance to schools, parks, GO Train station, and shops & restaurants of vibrant Main Street, this home presents a rare opportunity in a prime location. Updated shingles, furnace, central air, hot water tank, water softener & eavestrough covers. Don't miss this opportunity to own this fantastic property! (id:60365)
174 Mumbai Drive
Markham, Ontario
Brand New Luxury Freehold Townhome Built by Remington Group. Welcome to this rare 2-storey traditional townhome with a private backyard, located in a high-demand neighbourhood. This spacious Unit offers premium upgrades. Enjoy an open-concept layout with modern large windows providing abundant natural light, 9-ft smooth ceilings on both floors, and upgraded hardwood flooring throughout the main level. The modern kitchen features granite countertops, extra-height cabinetry, and a central island.All three bedrooms come with walk-in closets, including a luxurious primary ensuite with a freestanding tub and upgraded frameless glass shower. Direct garage access.Located steps from Aaniin Community Centre, and just minutes to Hwy 407, schools, parks, shopping, golf courses, and over 2,000 km of nature trails. Flexible closing options available (30/60/90 days). Dont miss this beautifully upgraded gem! (id:60365)
125 Lyall Stokes Circle
East Gwillimbury, Ontario
Step into your new oasis, crafted by Averton Homes, nestled in the heart of Mount Albert. This turn-key Luxury townhome, offering 1,750 square feet of the perfect space with no inch wasted, embodies the epitome of modern living. Located just steps from Vivian Creek Park, its a nature lovers dream, offering lush greenery, scenic hiking trails, and a peaceful retreat from the hustle and bustle of daily life. The home features a bright, open-concept design, with hardwood throughout main, sunlit interiors that are perfect for both entertaining guests and cherishing quiet moments with loved ones. The modern kitchen boasts quartz counters and a walk-out to a private deck. Additional highlights include a bright, functional laundry room and sleek modern finishes throughout, thoughtfully designed for maximum efficiency and convenience .Designed with comfort in mind, this home is equipped with a quality engineered, high-efficiency Energy Star rated gas hot water and forced air furnace, along with a Heat Recovery Ventilation (HRV) system. With independent temperature control on each floor, you'll enjoy optimal comfort while minimizing energy costs. Situated in a vibrant community, this home offers seamless access to major roads, making city commutes, local errands, and community events effortlessly accessible. With its ideal location next to Vivian Creek Park, stunning interiors, and smart design, this townhome truly has it all. Your dream home awaits, perfectly blending nature, modern convenience, and sustainable (id:60365)
12 Alta Vista Court
Vaughan, Ontario
Tucked away on a quiet cul-de-sac, this 4-bedroom, 5-bathroom residence oers 3,450 sq.ft. of elegant living space on apremium pie-shaped lot. A 6-car parking, double garage, and professionally landscaped grounds with an in ground pool set the stage for bothconvenience and luxury. Inside, a grand foyer with chandelier, travertine floors, and wainscotting leads to a private oce with cathedralceiling, French doors, and built-in shelving. The formal living and dining rooms showcase hardwood, crown moulding, pot lights, and built-inspeakers. At the heart of the home, the chefs kitchen features a granite island with bar seating, stainless steel appliances, and granitecounters, open to the family room with a double-sided wood-burning fireplace. A powder room, laundry with garage access, and oak staircasewith wrought iron spindles complete the main level.Upstairs, the primary retreat impresses with a cathedral ceiling, walk-in closet, built-inshelving, mini split A/C, and a spa-like 6-pc ensuite with freestanding tub and rain shower.The second bedroom has its own 3-pc ensuite, whilethe third and fourth share a 5-pc bath.The finished basement oers versatile rec space, laminate flooring, and a 2-pc bath. Outside, enjoy aresort-style yard with oversized deck, pool (new liner 2025, hard cover, safety fence), gas heater, gazebo, and sprinkler system.Notableupgrades include roof (2024), pool liner (2025), 200 AMP panel, central vac, and lifetime window warranty. Ideally located near top-ratedschools, parks, trails, shopping, transit, and major highways this home combines elegance, function, and an entertainers dream setting.*Select photos may include digital staging for illustrative purposes* (id:60365)

