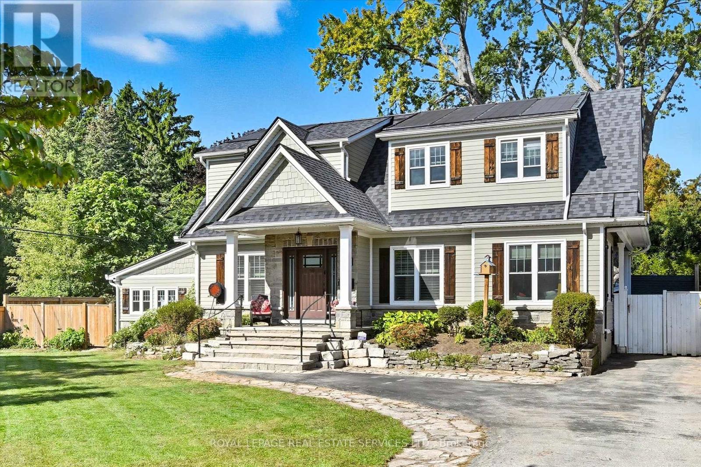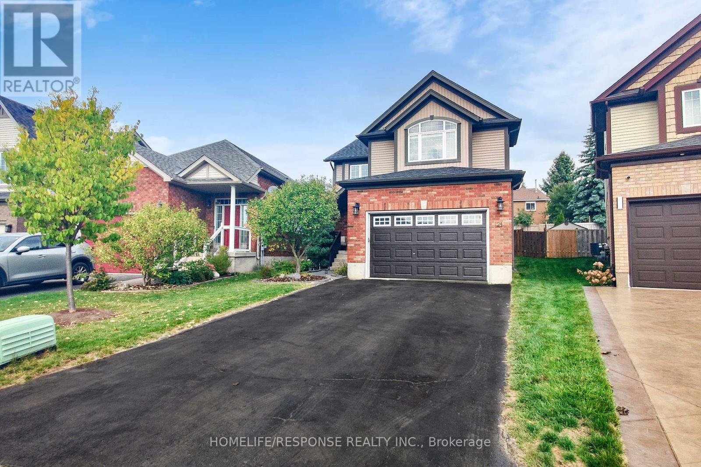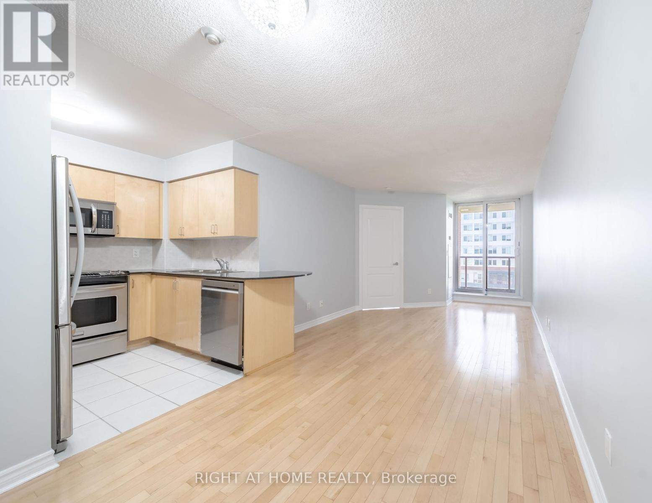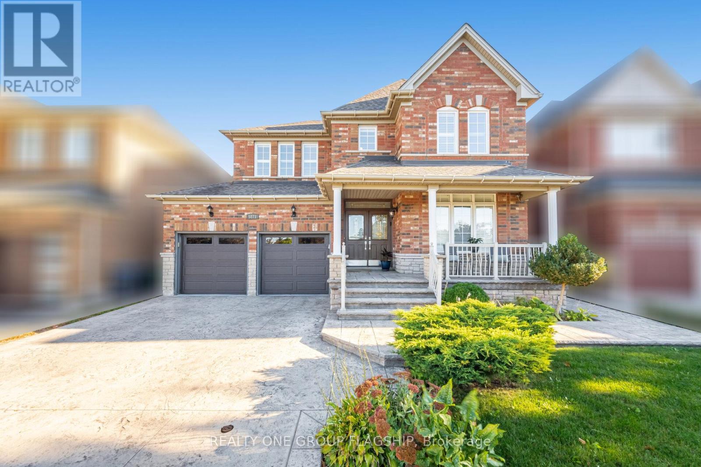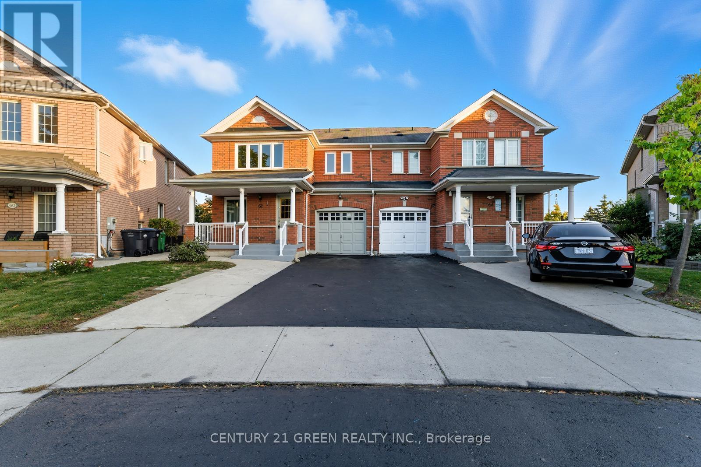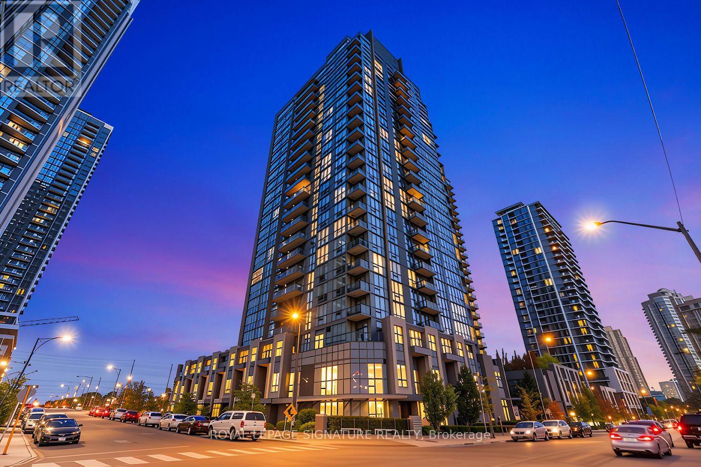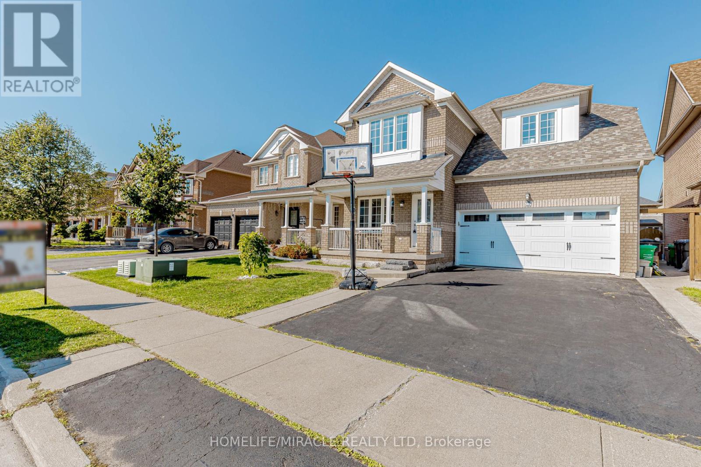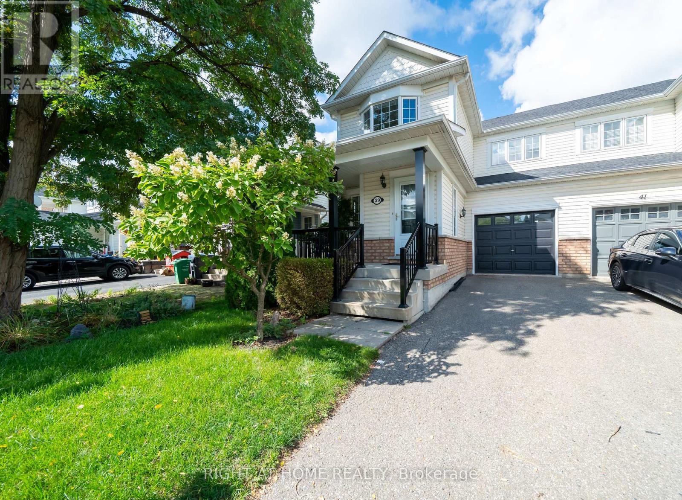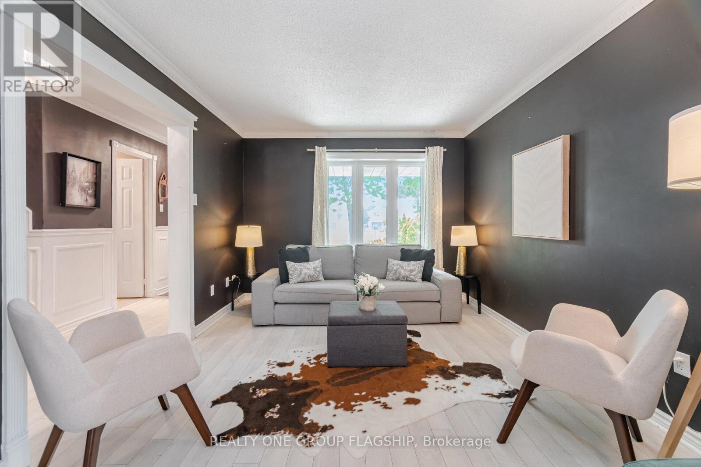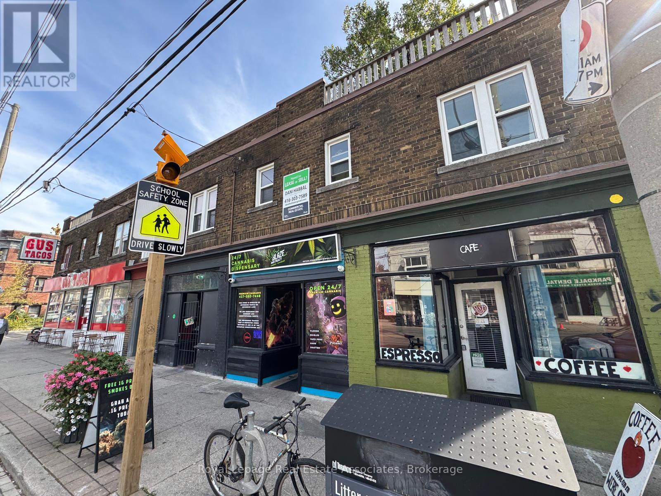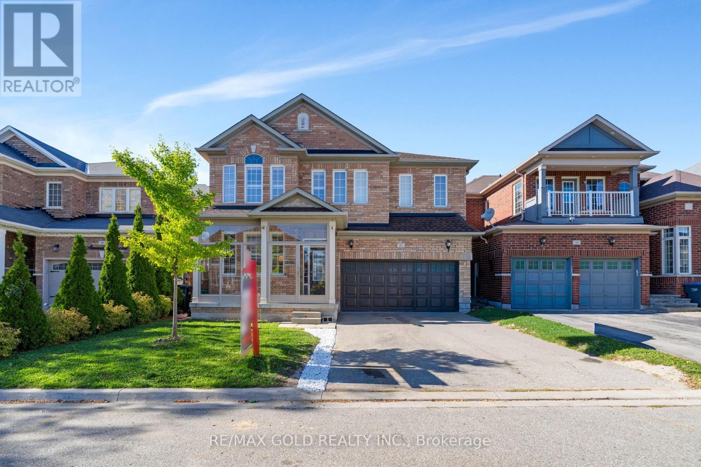677 Greenwood Drive
Burlington, Ontario
Rebuilt in 2016, this Craftsman-inspired residence blends timeless character with modern sophistication on an extra-wide 75' x 140' lot (0.229 acres) surrounded by mature trees. The exterior features Hardie Board concrete siding with stone accents, while the interior showcases arched entryways, transom windows, and rich hardwood flooring that create a light-filled, seamless flow. The open concept main level is ideal for family living and entertaining. The living room with an electric fireplace and warm finishes leads to the dining area, which opens to a covered portico with pot lights, ceiling fan, and tongue-and-groove wood ceiling. The family room is bright and inviting, highlighted by a large picture window overlooking the backyard oasis. The kitchen impresses with granite countertops, gas cooktop, KitchenAid wall oven and microwave, and stainless steel appliances. A main floor office/bedroom with a painted brick accent wall provides the perfect work-from-home retreat, while the modern heritage two-piece bath adds vintage charm. Upstairs, vaulted ceilings and transom windows enhance the sense of space and light. The primary bedroom boasts a dramatic lofted ceiling, walk-in closet with built-ins, and hardwood floor. The loft-style bedroom features a ladder, exposed beam, and desk area, while the junior primary offers a metallic accent wall, chandelier, walk-in closet, and three-piece ensuite with body-jet shower and heated floor. The main bath includes a freestanding tub, quartz vanity, and heated floor. The finished lower level adds a three-piece bath and laundry room with LG washer and Kenmore Elite dryer. Outside, enjoy a fully fenced yard with stone patio, turf putting green, rose garden, and kidney-shaped pool (new liner 2024). The standalone garage, reimagined as a British-style pub, provides a one-of-a-kind entertaining space. A warm, timeless, and inviting home - where craftsmanship meets everyday comfort in one of Burlington's most coveted neighbourhoods. (id:60365)
24 Murray Court
Orangeville, Ontario
LOCATION!! Close to Hwy10, Brampton is less than 25 mins drive! Stunning 2218 sq. ft. Sunvale built detached Home with Income Potential situated on a rare pie-shaped large lot on a quiet cul-de-sac in a child friendly hood of Orangeville 5 mins walk to Headwaters Hospital & close to Island Lake Conservation Area. Carpet free with modern upgrades, this home is a lifestyle upgrade for growing families seeking space & looking to elevate their living experience. As you step in, youre greeted by a grand 17 ft high foyer, setting the tone for the homes bright, open-concept layout. The main floor features a formal living room which can be used as home office instead, an updated kitchen with sleek S/S appliances & beautiful quartz countertops. The kitchen flows into the spacious family room with a gas fireplace, creating a natural hub for family life & entertaining. Step outside from the dining area to a large deck, gazebo & fully fenced backyard- ideal for hosting barbecues or simply unwinding in privacy. Upstairs, the spacious primary suite with vaulted ceilings, big palladian bay window is a true retreat, offering a walk-in closet & a spa like ensuite. 2nd bdrm has a walk in closet & 3rd bdrm comes with double closets providing plenty of storage for a growing family. The laundry on 2nd floor adds convenience & practicality. The professionally finished bsmt includes a huge rec room, bathroom & 2 add. bdrms. With permits already secured, its ready to be transformed into a LEGAL 2 bdrm rental unit, offering a rare chance to generate steady rental income & help pay down your mortgage. Recent upgrades-Stove (2025) Stairs (2023), 2nd fl. & bsmt flooring (2023), Roof, Furnace (2022) & A/C (2022) Take the free bus transit or 5 mins drive to Walmart, Canadian tire, Zehrs etc, Short drive to Hwy 9 & Hwy 10, Island Park School. (id:60365)
703 - 4080 Living Arts Drive
Mississauga, Ontario
ONE OF THE BEST LOCATIONS YOU CAN BE IN MISSISSAUGA! Looking For A Large Unit? We Have It For You! Large 1 Bedroom + 1 Bathroom West-Facing Condo Unit With Stunning Unobstructed Views! Located in the Heart of Mississauga. This Well-Maintained, Move-In Ready Gem, Features a Functional Open-Concept Layout with HardwoodFlooring in the Living and Dining Areas, Fresh Paint Throughout, and Floor-to-Ceiling Windows Offering Abundant Natural Light andUnobstructed City Views from the 7th Floor. The Primary Bedroom Includes a Large Walk-In Closet! The Kitchen Opens Seamlessly Into theLiving & Dining Area, Leading to an Spacious Private Balcony. Includes One Underground Parking Spot and One Locker. Exceptional LocationWithin Walking Distance to Square One Shopping Centre, Sheridan College, Public Transit, GO Terminal, Celebration Square, Library, YMCA,Living Arts Centre, Schools, and More. Convenient Access to Highways 401, 403, and QEW.Building Amenities Include 24-Hour Concierge,Rooftop Lounge, Gym, Indoor Pool, Sauna, Media Room, Guest Suites, and More - (id:60365)
5871 Long Valley Road E
Mississauga, Ontario
Upgraded Model Home Pride of Ownership!A Backyard Designed for Family Fun! Step into your very own mini golf-style oasis, perfect for entertaining, relaxing, and creating lasting memories. This upgraded 45 lot fronts onto Trafalgar/Common Park, offering both privacy and scenic views.Inside, the home is bright, sun-filled, and spacious, featuring 9 ceilings and Brazilian Mahogany hardwood floors throughout the living, dining, family areas, upstairs hallway, and all bedrooms.The professionally finished basement includes a 5th bedroom, 3-piece bathroom, and large entertainment area with electric fireplace, ideal for gatherings. Enjoy a fully upgraded interior with custom staircase, granite countertops, stainless steel appliances, upgraded light fixtures, and California shutters throughout.Additional highlights include custom patio, patterned concrete driveway, front steps, and walkway, central air, central vacuum, main floor laundry with garage access, spacious second-floor hallway, covered front porch facing west.This home is meticulously maintained, offering luxury, comfort, and a backyard made for fun. Floor plan available; see attachment for more details. (id:60365)
62 Saintsbury Crescent
Brampton, Ontario
Welcome to 62 Saintsbury Crescent!!!! This beautiful well maintained 3 plus1 Bedroom Semi-Detached Home is located in the desirable area of Sandringham-Wellington area in Brampton. Main Floor features very Spacious Living Room ideal for Relaxing and Entertaining Guests. A Large Kitchen and all Stainless-Steel Appliances, with quartz countertops. Abundance of Natural Light with Cozy Fireplace. Walkout to a very large Deck which is a unique find in a Semi-Detached home with a fully fenced Backyard. Second Level offers a huge Master Bedroom with Walk-in Closet and 5 Pc Ensuite. Other 2 additional Bedrooms are generously sized with closets and an extra Full Washroom. Separate Side Entrance to a Fully Finished Basement with Kitchen, one Bedroom and a Full Bathroom. All Bathrooms on 2 nd Floor offer Quartz countertops. Great Location with family-friendly neighborhood, A CARPET FREE HOME, Close to Brampton Transit, Public Schools, Brampton Civic Hospital, Trinity Common Shopping Complex, Parks, Highway 410, Big Porch area to relax, Entrance from Garage to Home and much more. Freshly Painted in (2025), All Windows on both Main Level and 2 nd Level replaced in(2020), Energy Efficient Heat Pump Installed in (2023), Pot Lights, Extra Long Driveway for 2 Parking on driveway. Do not Miss out on this Great Opportunity!!!! (id:60365)
1811 - 5033 Four Springs Avenue
Mississauga, Ontario
Welcome to this stunning 1 Bedroom + Den suite at Amber Condos by Pinnacle Uptown, perfectly nestled in the heart of Mississauga's vibrant Uptown community. This contemporary residence showcases breathtaking, unobstructed southwest views through floor-to-ceiling windows that fill the home with abundant natural light. The spacious open-concept layout is enhanced by 9-foot ceilings and sleek laminate flooring throughout. The modern kitchen features stainless steel appliances, elegant quartz countertops, and ample cabinetry - ideal for those who love to cook and entertain. The versatile den offers the perfect space for a home office, reading nook, or creative studio. The bright primary bedroom includes a well-designed closet for generous storage. Enjoy added convenience with a dedicated parking space and a storage locker. Located just steps from Square One, top restaurants, banks, and public transit, with easy access to Highways 403, 407, and 401 - this exceptional suite blends modern luxury with urban convenience. (id:60365)
98 Masters Green Crescent
Brampton, Ontario
Location! Location! Location! Beautiful 4 + 2 Bed, 4 Bath Detached Home on 41 Ft Wide Lot. Fully Upgraded home with premium features & 100K approx spent on recent luxury upgrades, Hardwood Flooring, Pot Lights & 9 Ft Ceiling on Main Floor, Newly upgraded Oakwood Kitchen W/ Centre Island, Quartz Countertops, New SS appliances & Closet Organizers. Spacious Breakfast Area with Closets & W/O to Yard. Exceptional Layout with Sep Living Dining & Big Family Room W/ Gas Furnace. Freshly Painted. Huge Master Bedroom W / Dbl Doors, Walk in Closet & Ensuite Bath. Spacious 2nd Bedroom W/ Walk in Closet & Study Area and 2 Other Spacious rooms W/Closets & Large Windows. Finished basement with separate entrance, Kitchen, Full Bath, Living and 2 Spacious Bedrooms. Dbl Garage W/ New Door R16 Insulated & Storage Shelves, Long Driveway & amazing Curb Appeal, Backyard with high-quality IPE wood Deck & Gazebo. Excellent Family Neighborhood W/Walking Distance To Transit, School, Parks, Plaza, Mins To Hwy, Shopping, Go station and all amenities! ** Must view Home** (id:60365)
66 George Robinson Drive
Brampton, Ontario
Welcome to a residence that perfectly blends elegance, functionality, and location. Situated in the highly sought-after Credit Valley community of Brampton, this rare 5-bedroom detached home rests on an oversized 44.46 x 129.11 ft, offering privacy, breathtaking views, and the kind of tranquility that is nearly impossible to find in todays market. With 3,448 sq ft above grade, plus the potential to expand through a separate-entrance basement, this property provides exceptional living space for large families, multi-generational households, or those who simply love to entertain in style.The tasteful brick-and-stone façade, extended driveway, and welcoming covered entryway set the stage for what lies inside. Soaring 9-ft ceilings and oversized windows create an airy feel, while the formal living and dining rooms are perfect. At the heart of the home lies the gourmet kitchen Complete with granite countertops, tile backsplash, stainless steel appliances, and custom cabinetry, the kitchen seamlessly combines functionality with timeless design. An eat-in breakfast area overlooks the ravine and provides walkout access to a large deck, extending your living space outdoors and offering unobstructed views of nature. Adjacent to the kitchen is the spacious family room, highlighted by a cozy gas fireplace. The hardwood flooring throughout the upper level Five generously sized bedrooms provide ample space for every member of the family. primary suite, a private retreat designed for relaxation. Featuring a large walk-in closet and a spa-like 5-piece ensuite with double sinks, soaker tub, and glass-enclosed shower. Owned Hot Water tank and water softener. Cold Cellar & Washroom roughin in the basement. Shed in bckyard. Easy access to Hwy 401 & 407. Close to GO station.Walking distance to Elarado Park , Bellcrest park and trails. Close to Churchville public school. One of Brampton's most sought-after neighborhoods. Location, Space, and Lifestyle All in One! (id:60365)
39 Viceroy Crescent
Brampton, Ontario
WOW! First Time On Market! Many Upgrades & Meticulously Maintained! Stunning semi-detached home located in one of Bramptons most desirable and family-friendly neighbourhoods. Featuring one of the best layouts in the area, this home offers a perfect blend of style, comfort, and functionality. Beautiful large porch with a new black railings. Recently renovated in 2025, the home showcases new white oak wide-board engineered hardwood floors throughout the main and second levels, a custom solid oak staircase with modern iron spindles, new toilets, and a newer roof (2023) Home Entirely painted in 2025. Enjoy peace of mind with a new hot water tank and many other thoughtful updates. The main floor features a bright open-concept living and dining area, ideal for entertaining or family gatherings. Upstairs, you'll find spacious bedrooms, including a primary suite with a large walk-in closet. The finished basement offers additional living space complete with laminate flooring and pot lights perfect for a recreation room, home office, or guest area. The property also provides potential to expand the driveway for an extra parking. Amazing commute with short distance to parks, schools and shopping. Easy access to hwy 410. This home truly reflects pride of ownership! Throughout spotless, well-maintained, and move-in ready! (id:60365)
7267 Windbreak Court
Mississauga, Ontario
Stunning 3+1 Bedroom Detached Home in a Prime Neighbourhood! This beautifully maintained home features a welcoming foyer with elegant wainscoting, a stylish staircase & a convenient powder room. Spacious living/dining area with crown moulding & a stone feature wall. The modern kitchen & breakfast area boast quartz counters, crown moulding & stainless steel appliances. Upstairs offers 3 generous bedrooms with hardwood floors. The primary includes a walk-in closet & 2-pc ensuite. The finished basement with a seperate entrance includes an in-law suite with pot lights, stainless steel appliances, laminate flooring, a built-in fireplace, a 4-pc bath & a large bedroom. Furnace (2021), Windows (2018)the basement apartment is great for extra income for investors or in-law uses.Great current Tenant are in on month to month rent willing to stay or leaveQuick access to 401; 6 min to Toronto Premium Outlets; 15 mins to Pearson.50+ shops within ~5 min (Walmart, Longos, Superstore, Home Depot, Tim Hortons, TD, RBC).5 min to Edenwood Middle school, 7 min to Meadowvale Secondary school, 6 min to Meadowvale Community center, 6 min to Lake Aquitaine/Lake Wabukayne & trails.3 min to Smart Centres Mississauga shopping mall ,the first costco Business Centre in Mississauga is opening within walking Distance . (id:60365)
1537 Queen Street W
Toronto, Ontario
Prime Queen St W location featuring an existing café set-up, an easy turnkey operation with excellent exposure and steady foot traffic; versatile layout allows for a wide range of uses including café, retail, or food service, surrounded by strong residential density, shops, and transit at the doorstep. (id:60365)
82 Amaranth Crescent
Brampton, Ontario
Welcome to this charming all-brick detached home, where comfort meets style. Featuring 4 spacious bedrooms and an open-concept main floor with 9-foot ceilings, this residence is perfect for both everyday living and entertaining. The family room with its cozy fireplace adds warmth, while the oak staircase offers timeless character. Enjoy the convenience of main floor laundry, direct garage access, and parking for 4 vehicles with no sidewalk. Situated in a desirable neighbourhood close to parks, schools, and amenities, this home is an ideal blend of practicality and elegance. (id:60365)

