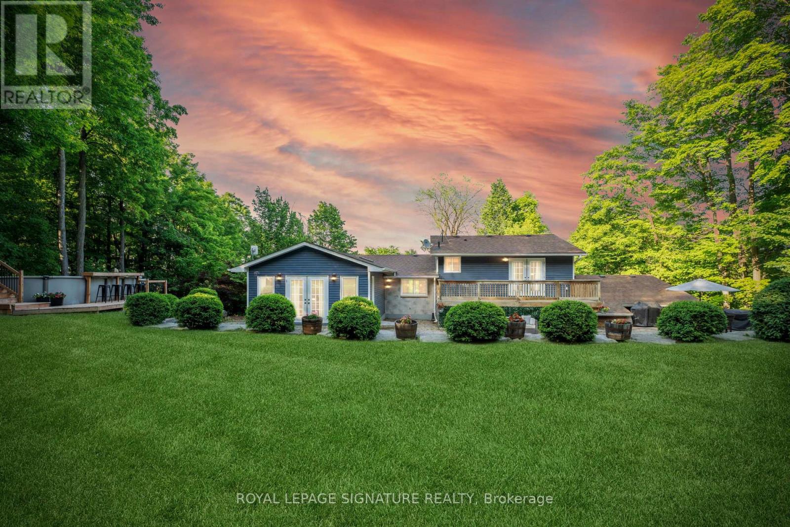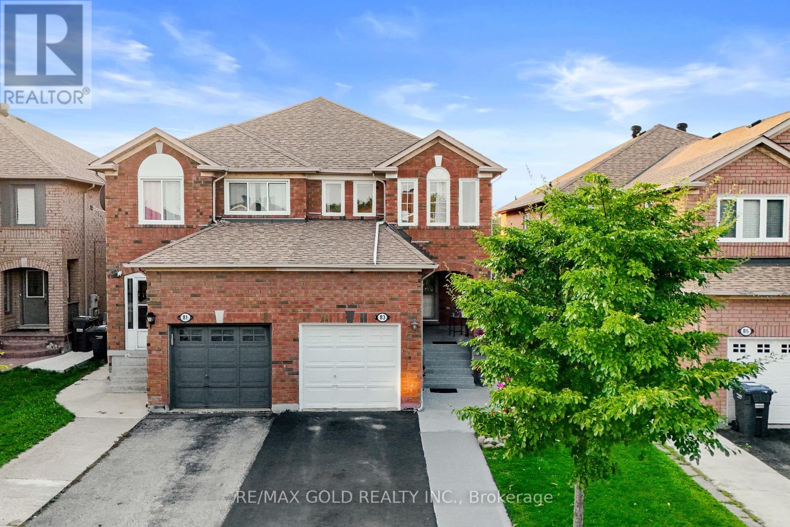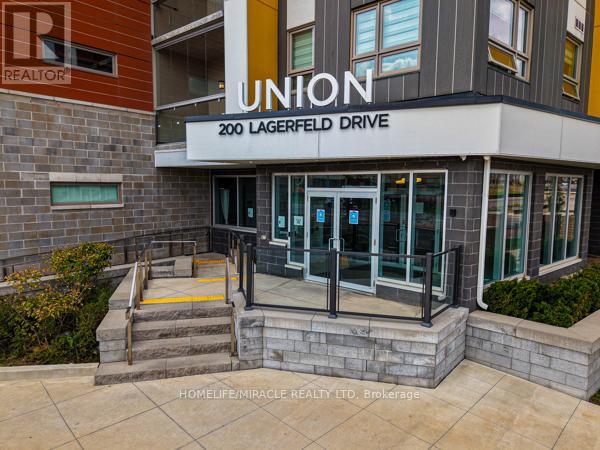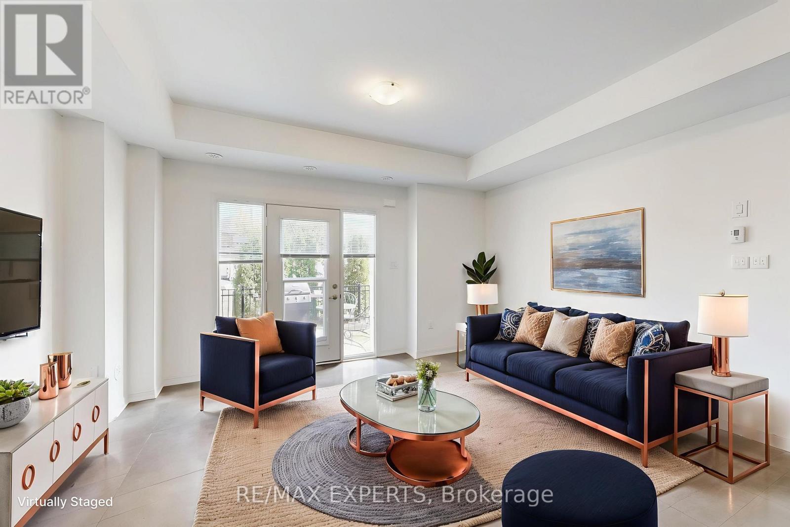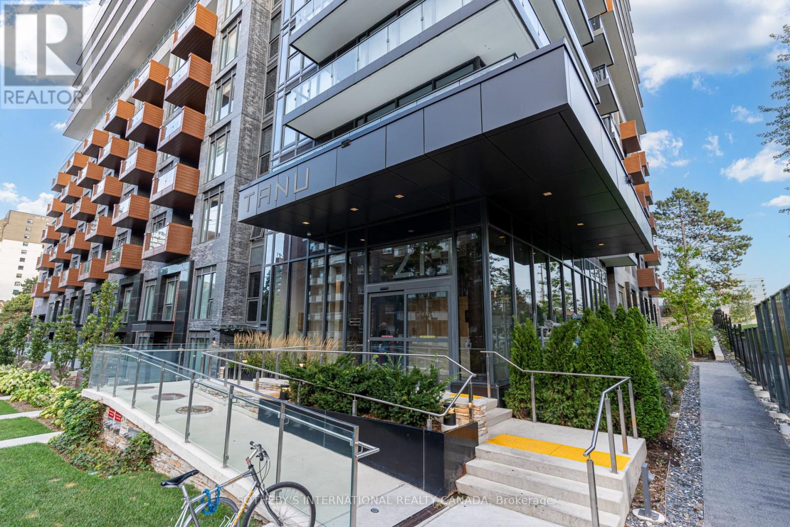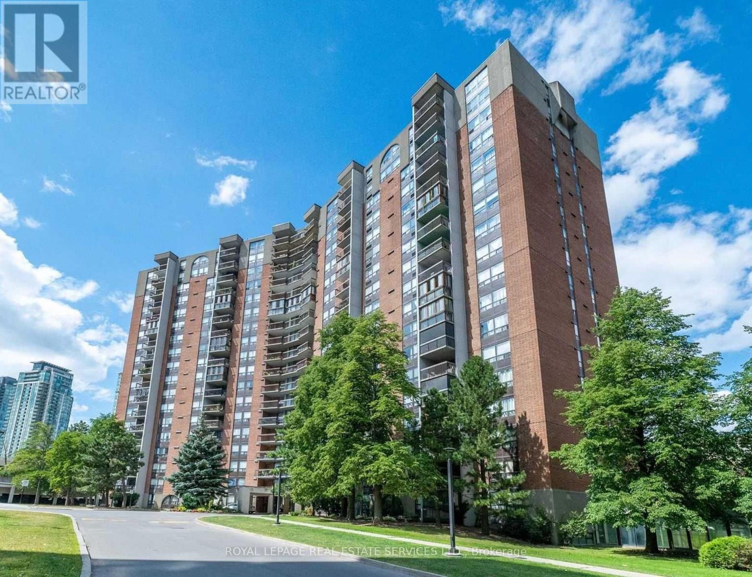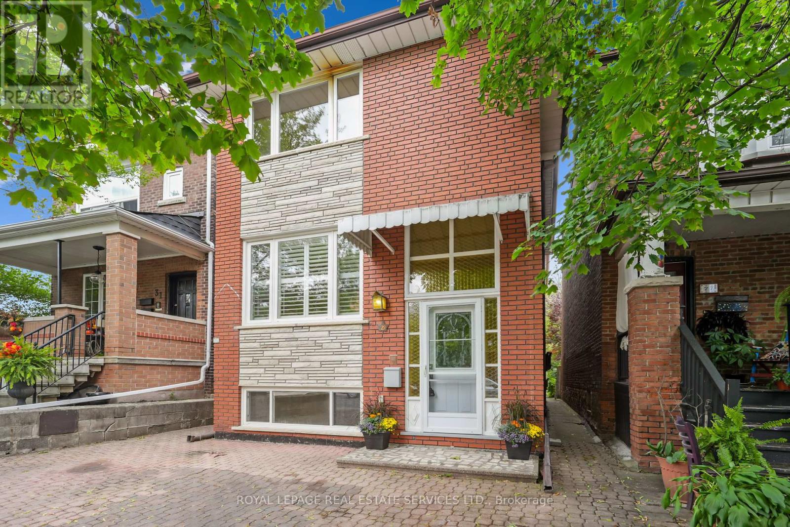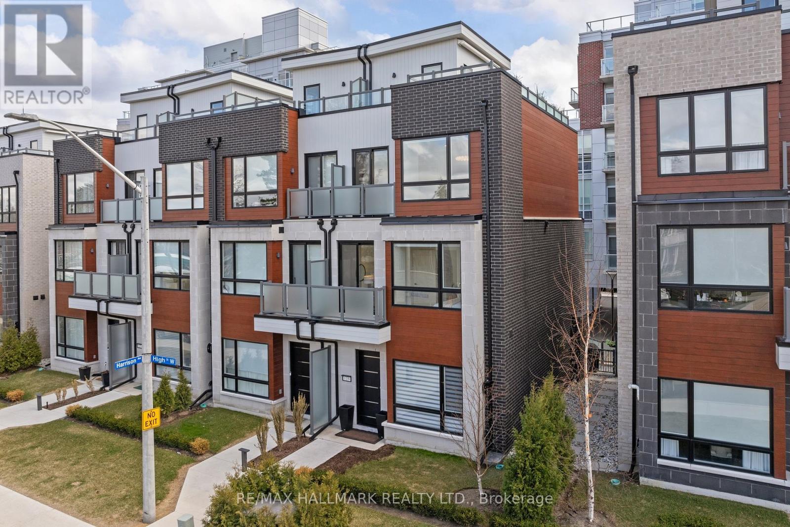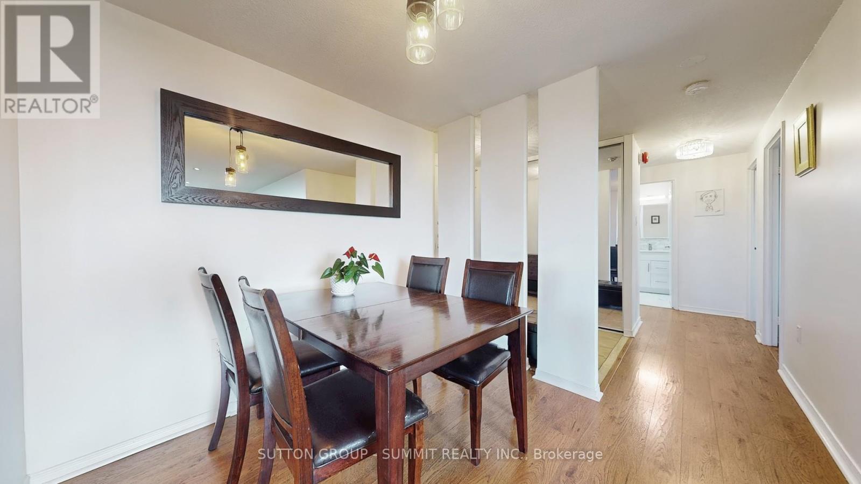11998 Fourth Line
Halton Hills, Ontario
Tucked away in the breathtaking Halton Hills countryside, this property is a dream come true for those who crave peace, beauty, and space to breathe. From the moment you arrive you're swept into a world of natural beauty and peaceful elegance. Step inside, and you'll find a home filled with warmth and soul sunlight pouring through large windows, skylights, rustic charm blending seamlessly with modern updates, and every corner reflecting thoughtful care, creating a space that feels both refined and deeply personal. Start each morning with breathtaking sunrises, and end each day under a star filled night sky and a warm fire that only country living can provide. 11998 Fourth Line is more than just a house, it's where memories are made, where dreams take root, and where life feels just right. (id:60365)
83 Mount Ranier Crescent
Brampton, Ontario
Welcome to 83 Mount Ranier Cres, Brampton. This Very Spacious Semi-Detached Home Features Separate Living & Family Rooms On Main Floor With Hardwood Floorings. Kitchen Comes With Granite Counters, Pot Lights Thru Whole House, Upstairs Comes With 3 Spacious Bedrooms & Separate Laundry Area. Very Clean Never Rented Basement Comes With 2 Bedrooms & Full Washroom. Extended Driveway For Car Parkings. Decent Backyard With Walkout to Deck & Gazebo For Entertainment. **Must Watch Virtual Tour** (id:60365)
38 Milton Street
Toronto, Ontario
Welcome to 38 Milton St. A rare opportunity to enjoy the ease of city living with the charm of a private retreat. This 2-bedroom home with an office nook features a bright and functional layout, including a spacious living room with a cozy gas fireplace, a full bathroom, and ensuite laundry. Parking is available for two small cars, and the private landscaped backyard offers a lush oasis perfect for relaxing or entertaining.The location is hard to beat just a 5-minute walk to the GO Station, with TTC access, Sherway Gardens, High Park, and Lake Ontario all close by. Cafés, shops, and restaurants are at your doorstep, while quick access to the QEW makes commuting a breeze. Utilities are extra, and there is no basement. Discover the perfect blend of cottage charm and city convenience at 38 Milton St! (id:60365)
1108 - 200 Lagerfeld Drive
Brampton, Ontario
Step into this contemporary 1-bedroom, 1-bath condo in a stylish mid-rise building, offering both comfort and convenience. Ideally located with Mount Pleasant GO Station and bus terminal right outside your door, making commuting is effortless! This carpet-free unit boasts 9 ft ceilings, a modern upgraded kitchen with stainless steel appliances, granite countertops, plus an inviting open-concept living and dining area. The spacious bedroom pairs perfectly with a beautifully finished 4-piece bathroom. Added features include in-suite laundry, private locker, surface parking and a smart thermostat. Enjoy your own private balcony, perfect for morning coffee or evening relaxation. Residents also have access to great building amenities, including a party room for hosting and entertaining and a children playground just outside the back door. Close to shopping, schools, groceries, and public transit, this condo is an excellent opportunity for first-time buyers, young couples, or investors. (id:60365)
33 - 250 Sunny Meadow Boulevard
Brampton, Ontario
Previous Builder Model Suite with a GARAGE! This well appointed 1 Bed, 1 Bath unit features a 661sf floor plan boasting upgraded finishes including wood flooring, upgraded kitchen cabinets, mirrored backsplash, access to the street from the front yard, private terrace, spacious principal bedroom with walk in closet and an exclusive garage for parking and storage! Excellent Brampton location in close proximity to retail amenities, restaurants, William Osler Hospital, parks, schools and much more! (id:60365)
604 - 297 Oak Walk Drive
Oakville, Ontario
Welcome To A Gorgeous 2 bedroom, 1 bath Condo In The Trendy Oak & Co. live A Desirable Lifestyle In The Heart Of Oakville's Uptown Core. Stunning Upgraded 2 Bedroom 9 Ft. Ceilings W/Beautiful laminate Flooring Throughout. Attractive O/C Living W/Modern Kitchen & S/S Appliances. Primary Bedroom Features W/I Closet & Stunning Views. Large 2nd Bedroom W/Double Mirrored Closets & Same Gorgeous Nature Views. Unwind And Enjoy Breathtaking Unobstructed Views In One Of 2 Balconies That Faces North/West W/Clear Views Of Trees, Ponds And Toronto Prime And Convenient Location, Close To The Go Bus Station, Groceries, Shopping, Restaurants &Entertainment. Easy Access To Sheridan College, Parks, Trails & All Major Highways. The Condo Comes With 1 underground Parking Space & Locker!! This Building Has 5 Star Amenities That Include: 24 Hours Concierge, Outdoor Terrace, Party Room, Fitness Room, Yoga Studio. (id:60365)
707 - 21 Park Street E
Mississauga, Ontario
Lake views, 2 Primary Ensuites plus a full-size den, which can easily function as a 3rd bedroom, dining room, or large office, this incredible suite offers 1,090 square feet of interior living space. A standout feature is the RARE premium soaring 12-foot ceilings, adding an incredible sense of openness and light. Perfect for those seeking flexibility in their living space and a luxurious, airy atmosphere. Within your suite you will enjoy the beauty of natural light through the floor to ceiling windows, magnificent engineered wide plank laminate flooring, contemporary lighting, kitchen island and pantry. The European inspired kitchen includes soft close hardware, quartz countertops, ceramic backsplash with built in refrigerator, dishwasher, Italian cooktop, wall oven and over the range microwave. Both Bedrooms includes a walk in closet and a spa inspired ensuite bathroom featuring luxurious porcelain floor and wall tiles with gorgeous quartz countertops atop floating vanities and wall mounted mirrored storage cabinets. Step out onto the private sunlit balcony and embrace the soothing ambiance of lake views, framed by the charming lakeside community of Port Credit. Whether you're savouring your morning coffee or unwinding in the evening, this serene setting provides the ideal backdrop for relaxation and peaceful reflection. The vibrant, yet tranquil, atmosphere of Port Credit with its tree-lined streets, bustling waterfront, and local charm is right at your doorstep, making this an idyllic place to call home. The Port Credit mobility hub provides exceptional public transportation options - all within a four minute walk making TANU a great choice for people working in downtown Toronto with the GO train to Union Station only a 22 minute train ride. Along the waterfront trail, you can bike all the way to Toronto in about 45 minutes or you and your pets can simply enjoy the many walking trails and parks within the area. (id:60365)
1410 - 20 Mississauga Valley Boulevard Nw
Mississauga, Ontario
This well-kept, oversized and fully furnished condo in the heart of Mississauga offers a bright and functional layout with 3 spacious bedrooms, 2 full bathrooms, 2 entrances, and a private terrace - enclosed balcony with spectacular views through a glass enclosed Florida style appointed room. This space complete with exquisite furniture sets the tone for total relaxation. With over 1,246 sq. ft. of living space, this apartment is ideal for families or professionals seeking both comfort and convenience. Residents will enjoy state-of-the-art amenities, including an indoor pool, a fitness centre, sauna , party room , billiards and table tennis , plus plenty of visitors parking . The location is a commuters dream steps to the Square One Bus Terminal, Cooksville GO Station , with direct bus service to the Toronto subway. Quick access to Highways 403, 401, 410, and QEW makes travel across the GTA effortless. Just a short drive to Lake Ontario and situated within walking distance to Square One Shopping Centre, parks, schools, restaurants, and so much more. This condo truly combines urban convenience with everyday comfort. Rent includes water, Bell Fibe TV with box, high speed internet, and one underground parking space. This is the perfect blend of comfort, convenience, and community living. (id:60365)
29 Greenlaw Avenue
Toronto, Ontario
Welcome to 29 Greenlaw Ave which has been a multi-generational family residence for over 66 years. This upgraded sundrenched and solid detached duplex in the Heart of Corso-Italia district offers over 3500 square feet of living space, two separate entrances, two above grade kitchens, finished basement, 4+1 bedrooms, 4 bathrooms, massive roof top terrace/sundeck, two open air balconies, two cantinas, wet bar, gas fireplace, hardwood and ceramic flooring, parking, huge vegetable/herb garden and a heated 275 square foot carpenters workshop. This amazing home offers many possibilities for multi-generational living, inlaw suite, income potential, single family residence and the workshop may have potential as a coach house.Take this opportunity to explore and imagine the possibilities for yourself! Don't miss out and come have a look! (id:60365)
2 Maryport Avenue
Toronto, Ontario
Proudly owned by the same family for decades, this lovingly maintained 3-bedroom, 3-bath semidetached home is a rare find in North York that showcases true pride of ownership. Nestled in the heart of the Downsview-Roding community, this property offers a timeless charm, making it the perfect place to call home. Be greeted by a bright and spacious layout featuring gleaming hardwood floors throughout most of the living space. The sun-filled living and dining areas flow seamlessly, creating an inviting space for both everyday living and entertaining. The home boasts an updated roof (2023), furnace, air conditioning, and a spacious detached garage. Ample parking to accommodate 5 cars on driveway and a beautiful backyard perfect for family gatherings, gardening or simply relaxing outdoors. Upstairs, you'll find three generously sized bedrooms filled with natural light, while the finished basement is equipped with a convenient half bathroom and separate shower, an extended living space ideal for a large recreation room, home office, or guest or in-law suite. Located just steps to Downsview Parks amazing amenities, the newly expanded transit system, Downsview Park TTC /GO, this home ensures unmatched convenience. Enjoy proximity to schools, shopping, and HHRH Wilson Site, all while being surrounded by green space and community amenities. Whether you're a first-time buyer or growing family, this is an incredible opportunity to own a home in one of North York's dynamic and evolving neighborhoods. (id:60365)
129 High Street W
Mississauga, Ontario
Welcome to this one-of-a-kind luxury condo townhouse in the prestigious Shores of Port Credit community. This exquisite 3-bedroom, 4-bathroom home has been thoughtfully upgraded throughout with high-end custom features and elegant design details that truly set it apart. Step inside and experience the perfect blend of style and functionality. The main floor features gleaming porcelain tile, crown molding, and a gourmet kitchen equipped with premium Jenair appliances, Blomberg dishwasher, and custom cabinetry. From the custom light fixtures and power blinds to the pot lights, closet systems, and carpet runners, every inch of this home has been meticulously curated. A rare in-unit elevator adds ease and convenience across all levels. The fully finished basement boasts custom pantries with integrated fridge, storage mezzanine, and a newly added bathroom with an indulgent infrared sauna with Bluetooth connectivity. The third-floor primary suite is a true retreat with crown molding, expansive lake views, and a spectacular 5-piece custom ensuite featuring porcelain floors, marble accent walls, and a herringbone tile shower floor. Enjoy seamless indoor-outdoor living with two storm-proof electric awnings, a Napoleon BBQ with gas line hookup, and a private rooftop terrace with sweeping lake views - perfect for outdoor entertaining. As a resident of the Shores of Port Credit, you'll enjoy two underground parking spots right next to your unit and access to unmatched amenities including a State-of-the-art gym, Wine club & golf simulator, Indoor pool & spa, Restaurants, lounges & library, Billiards, meeting rooms & more. All of this located steps from Lake Ontario, with easy access to Lakeshore Rd., shops, dining, parks, and vibrant Port Credit life. Truly a rare offering luxury, convenience, and lakeside living all in one. Check the virtual tour for lots more photos! (id:60365)
706 - 6720 Glen Erin Drive
Mississauga, Ontario
Spectacular CORNER CONDO* Family size KITCHEN WITH A WINDOW , lots of cupboards, counter space, extra electrical outlets (for all your kitchen processors) and a breakfast bar overlooking the living room! EXTRA WIDE Main entrance , so no problems to fit any type of furniture with ease! Ensuite laundry (newer washer and dryer), gleaming high end-laminate floors throughout, open concept layout, large Bedrooms (double closet) and a wood floor, open balcony with panoramic views ** 2 PARKING SPOTS ** All this in a great , family friendly neighborhood with Public Transportation (including GO station) at your doorsteps, walking distance to parks , shopping (Meadowvale Town Centre, library and short drive to Highways 401 and407. Your maintenance fee includes hydro, gas, water and more! Building amenities include outdoor pool, bike Room, gym, Security and Party Room ** (id:60365)

