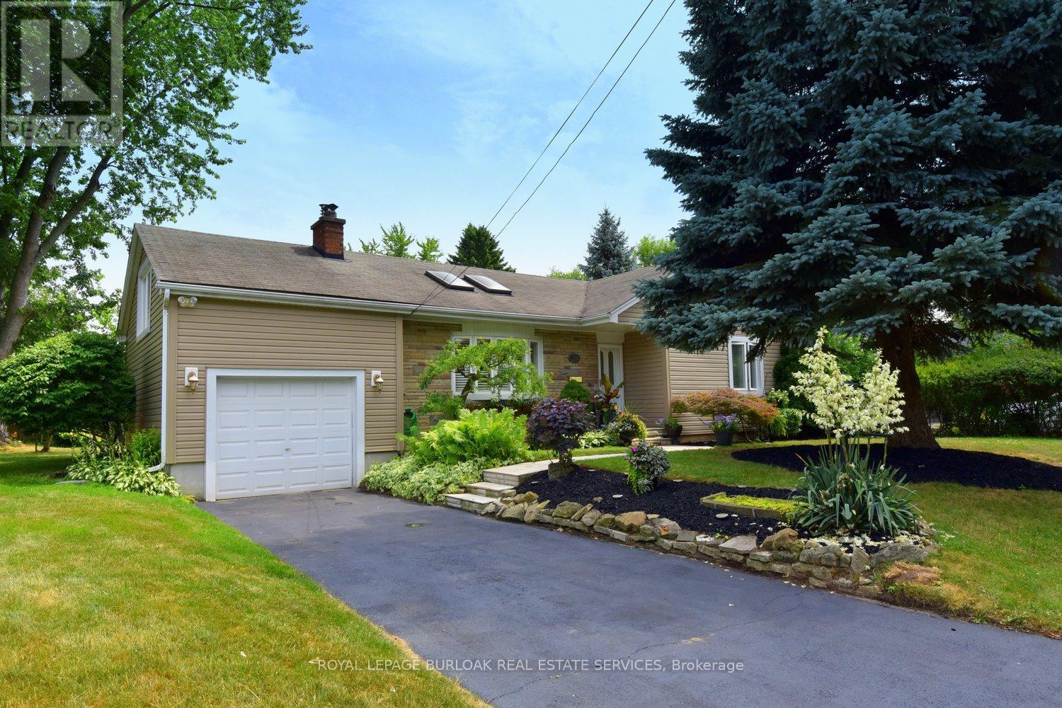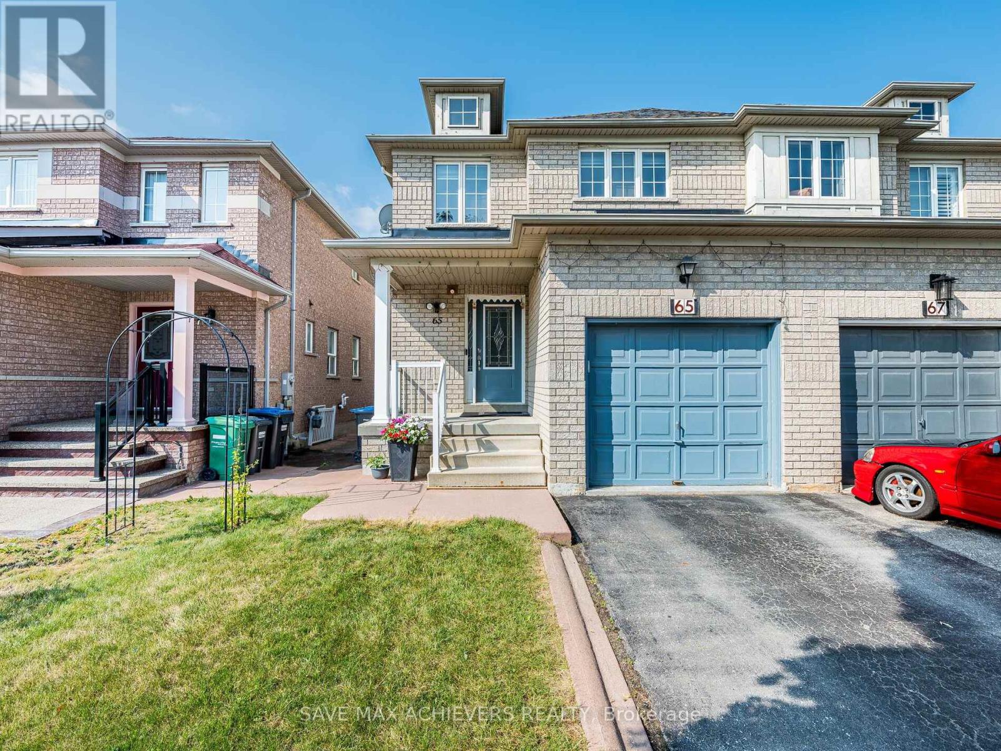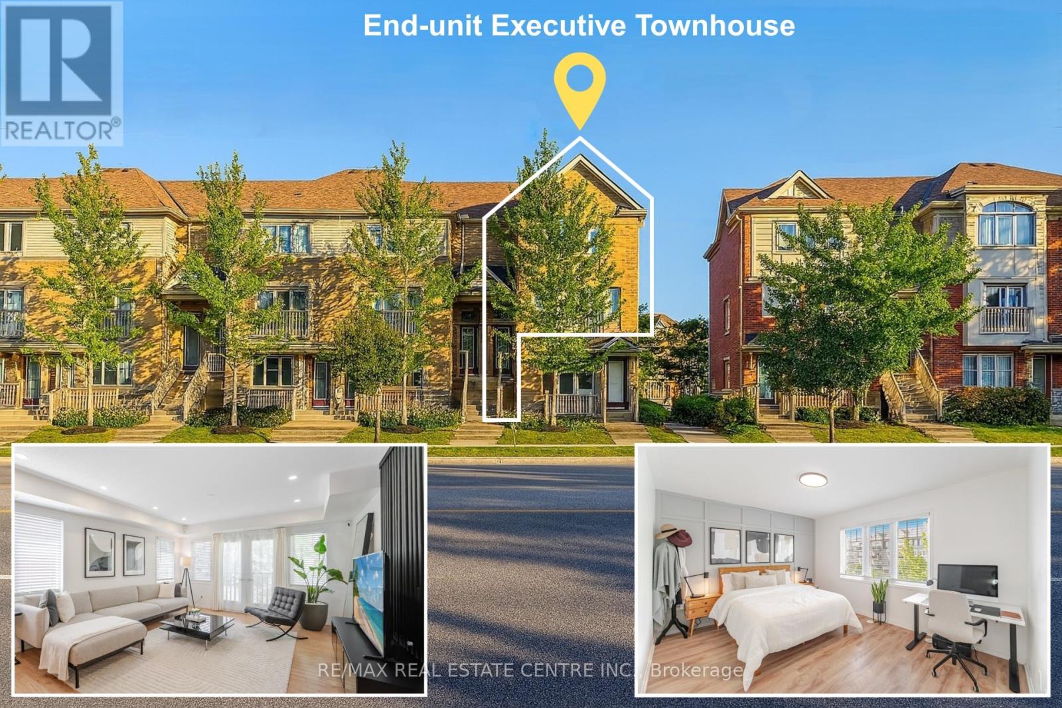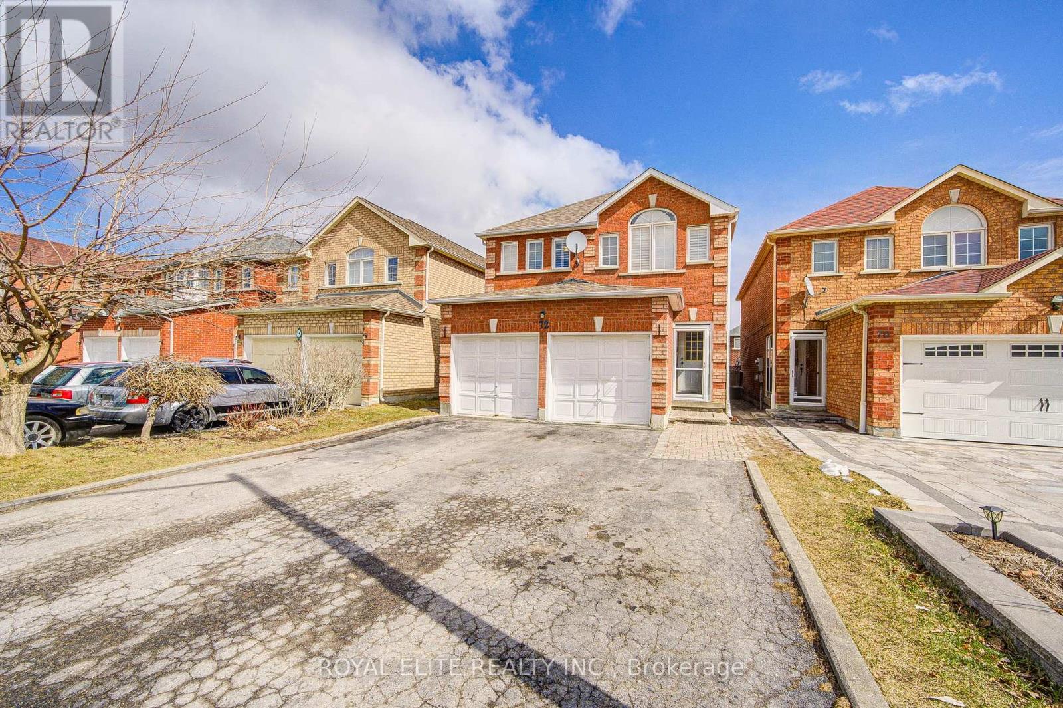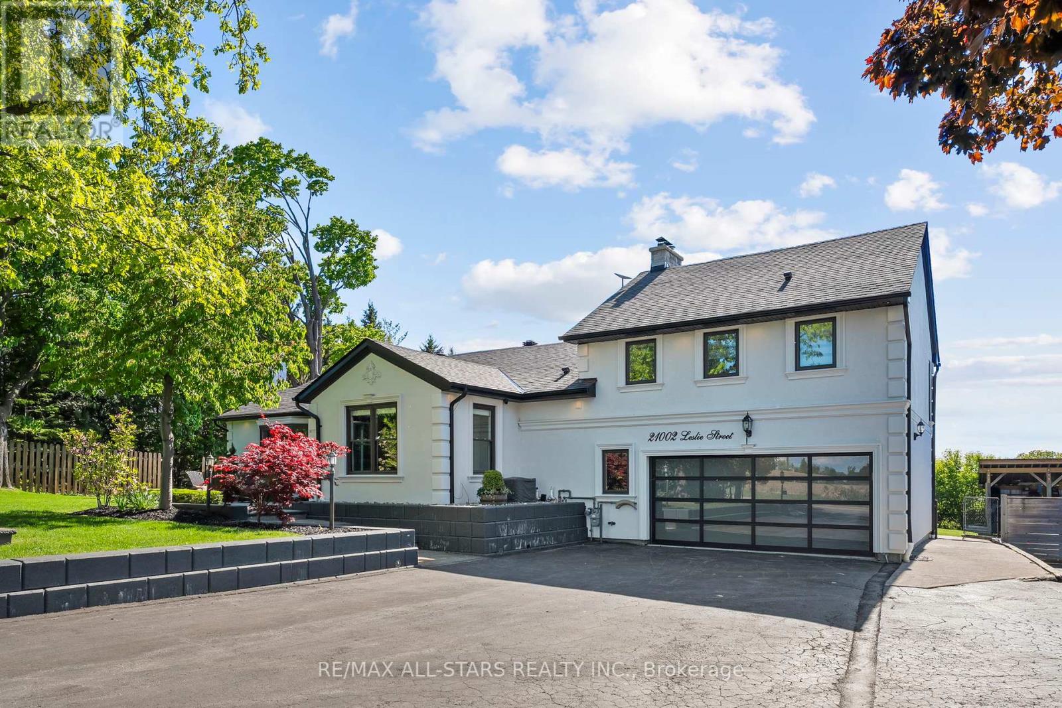3595 Southwick Street
Mississauga, Ontario
Location, Location, Location!! This stunning townhome is residing on a rare found highly sought after neighborhood gifted with massive greenery trees & trails in prestigious Churchill Meadows Community. It features 3-beds, 4-baths with fabulous layout, 9' ceiling, gleaming hardwood flooring, plenty of natural sunlight, brilliant bright kitchen w/quartz & huge eat-in kitchen w/centre island. Newer & modern vanity lights, pot lights & more. Ground level walk out to a party size deck and oasis fully fenced backyard. This paradise residence is close to all amenities including public transit, go-station, parks, trials, Erin Mills shopping malls, Hospital, UTM Mississauga Campus, Top Schools, Banks, Restaurants, Cafe and more. Stepped to the newly built Erin Mills Center. It has easy access to all major highways. Built-in garage plus 2 parking spots on driveway with direct access to sweet home which bring your conveniences to the top level. A true premium and AAA location for your dream home. (id:60365)
1891 Silverberry Crescent
Mississauga, Ontario
Welcome to this beautifully maintained 3+1 bed, 2-bath semi-detached bungalow, tucked away on a quiet crescent in the heart of Clarkson one of Mississauga's most desirable neighbourhoods.** The bright main level features a spacious living/dining area with large windows and pot lights, along with a renovated eat-in kitchen boasting quartz counters, stainless steel appliances, a breakfast bar, and ample storage. Upstairs offers three generously sized bedrooms with great closets and a modern 3-piece bathroom. The finished basement adds valuable living space with a fourth bedroom, large family/rec room, second full bath, laundry, pot lights throughout, and plenty of storage perfect for guests or extended family. Step out to your private, fully fenced backyard with an 18 x 20 wood deck off the second bedroom, and a low-maintenance paving ideal for relaxing, BBQs, and entertaining. Prime location: minutes to Lakeshore, Clarkson GO, top-rated schools, scenic parks, the lakefront, and quick access to the QEW/403. Upgrades: Roof (2025), Furnace (2019), A/C (2020), Roof insulation (2024), Pot lights (main floor, basement, and hallways). A rare opportunity to own a lovingly cared-for home in a family-friendly community full of charm and convenience. (id:60365)
30 - 35 Malta Avenue
Brampton, Ontario
Welcome To Your New Home At 35 Malta Avenue Unit 30! This Is A Rare, End Unit Townhome, Located In A Family Friendly And Quiet Community! This Home Shows Well And Has Been Owned By The Same Family For Over 25 Years! This Home Features A Very Functional Layout With Approximately Over 2,000 Total Square Footage! This Home Features Hardwood Floors, An Upgraded Kitchen With Quartz Countertops And Backsplash! This Home Is Conveniently Located Within Walking Distance To Shops, Restaurants, Sheridan College, Shoppers World, Public Transit, Parks And Much More! The Property Is Fully Fenced And There Are No Neighbours At The Back Of The Property! Don't Miss Your Chance To Call 35 Malta Avenue Unit 30, Home! (id:60365)
1034 Cedar Avenue
Burlington, Ontario
Desirable and sought after Aldershot area. This bungalow is situated on a mature quiet street. Lot 76x100. Sq ft .Finished top to bottom. 3+1 spacious bedrooms. 2 1/2 bathrooms. L shaped living room and dinning room. Living room with 2 skylights, wood burning fireplace with mantel. Kitchen updated with skylight. Hardwood floors throughout main floor and upstairs bedroom. Sliding door leads to patio area. Finished recreation room. Most windows replaced. Single car garage. Minutes to Downtown, lake, shopping, highways. (id:60365)
65 Eastview Gate
Brampton, Ontario
Welcome to Your Dream Home in the Heart of Bram East! Nestled in a highly sought-after community, this stunning home offers the perfect blend of comfort, style, and unbeatable convenience. Ideally located just steps away from top-tier amenities, it's an ideal choice for both families and commuters. Step inside to discover a bright and spacious open-concept main floor, featuring a beautifully renovated kitchen, freshly painted interiors, and elegant pot lights that enhance the warm, welcoming ambiance. The kitchen is a true showstopper, flooded with natural light and equipped with sleek stainless steel appliances and a premium quartz countertop perfect for daily meals and entertaining guests. Upstairs, you'll find three generously sized bedrooms, offering ample space for your growing family or a home office. This home is just minutes from everything you need, including top-rated schools, parks, Gore Mandir (Temple), Ebenezer Plaza, and major grocery stores (FreshCo, Food Basics, Costco), as well as access to major highways (Hwy 50, 427, 7 & 407), making daily life effortless. Don't miss this incredible opportunity to own a move-in-ready home in one of Brampton's most desirable neighborhoods! (id:60365)
178 Beffort Road
Toronto, Ontario
Welcome to 178 Beffort Rd. Located in the Desirable Downsview Neighborhood, this Beautiful 4 Bedroom, 3 Bath is Nestled on an Inviting, Private Lot. This property Features: 2 Car Detached garage w/ lane way access, Private Backyard w/ Hot Tub, Gated Parking Pad, Garden, Private Deck w/ Motorized Awning, Wiring for Outdoor Speakers. The Interior Features: Hardwood flooring throughout the Main and Second floors, Pot lights, Granite Counter Tops, Kitchen Island, High End SS Appliances, Coffee/Media Bar, Backsplash, Gas Fireplace, Home Office, Large Primary bedroom w/ Coffered Ceiling, Double walk in closets, 5 Piece ensuite, Soaker Tub and much more. This Beautiful Home is Situated in a Family Community, close to Restaurants, Shops, Parks, Schools, Places of Worship, 401, Yorkdale Mall and Public Transit. A Definite Must See Property! (id:60365)
1610 - 1 De Boers Drive
Toronto, Ontario
Exceptional Opportunity for First-Time Buyers, Investors & Downsizers! This thoughtfully designed 1 Bedroom + Den, 1 Bathroom condo offers 655 square feet of well-utilized interior space with an ideal layout and breathtaking, unobstructed views of Downtown Toronto and the CN Tower. The open-concept kitchen, living, and dining areas create a spacious and seamless flow, while the large den provides flexibility perfect as a home office, nursery, or reading nook. The primary bedroom features a generous walk-in closet, offering both comfort and functionality. Step into a well-maintained unit that blends style and practicality. The kitchen is equipped with stainless steel appliances, granite countertops, and ample storage, catering to every culinary need. Enjoy your morning coffee or evening unwind on the expansive balcony, perfectly positioned for optimal light and endless skyline views. This quiet, well-managed building is known for its peaceful atmosphere, efficient elevators, and impressive amenities, including: 24-Hour Concierge, Gym, Indoor Pool & Sauna, Party Room, Golf Simulator, Guest Suite and Visitor Parking. Prime location right at Sheppard West Station offers direct subway access, with Highway 401 just minutes away for easy commuting. Enjoy proximity to Yorkdale Shopping Centre, York University, and the expansive Downsview Park plus a variety of top-rated schools and dining options, from quick bites to fine dining. With a smart layout, large bedroom with walk-in closet, oversized den, and included parking, this unit checks all the boxes for value, comfort, and convenience. (id:60365)
12 - 3070 Thomas Street
Mississauga, Ontario
Welcome to this stunning 3+1 bedroom, 3 washroom executive end-unit with 2 parking spaces (including a private garage) in Churchill Meadows, the largest in the block, offering over 1,600 sq ft of living space. Thoughtfully designed with an open-concept layout, the home features a spacious, rectangular living room with pot lights, a slat feature wall, and accent walls that add warmth and character. The kitchen stands out with a massive island, high-end Samsung appliances including a French door fridge, overhead microwave, and built-in dishwasher. Freshly repainted cabinets and a modern backsplash create a clean, upscale feel. Enjoy fully upgraded washrooms with hardwood vanities, 2x2 designer tiles, modern fixtures, and colour-changing LED lighting. The home comes fully equipped with a Ring security system on all entry points, including a camera doorbell and three interior cameras. Additional upgrades include brand new A/C, new carpet on staircases, handrail paint, refreshed cabinet finish, and new garage door openers. Natural light fills the home all day, thanks to its ideal north-south orientation, large windows, and layered blinds with blackout curtains. The den is currently used as a dining space but can double as an office or spare bedroom, offering flexible functionality for any lifestyle. Located minutes from top-rated schools, Streetsville GO, and plenty of food and shopping options, this is a rare opportunity to own a beautifully upgraded, turnkey executive home in one of Mississauga's most desirable neighbourhoods. (id:60365)
1013 Penetanguishene Road
Barrie, Ontario
3 Bay Garage, many possibilities ample outdoor space and parking. Great workshop potential. (id:60365)
14 W Dykie Court
Bradford West Gwillimbury, Ontario
Welcome to this 5 Bedroom/4 Bathroom Home in Sought After Bradford......close to schools, shopping, parks, and quick access to Hwy 400! The bright foyer leads you into your home, with a separate den, then a large living room/dining room combination. Across the back of the home is your modern kitchen, breakfast nook and family room with fireplace! The main floor is complete with a powder room and laundry room with inside entry to your double car garage! Take the grand staircase up to the second floor that includes a lovely primary suite with walk-in closet, and ensuite with double sinks and separate tub and shower! The remaining bedrooms have 2 bedrooms that share a bathroom and the other 2 bedrooms share another bathroom! Plenty of space for a growing family! The basement is unfinished waiting for your finishing touches! (id:60365)
72 Stella Drive
Markham, Ontario
Welcome To 72 Stella Dr, A Delightful Family Home In A Vibrant, Diverse Neighborhood. This Stunning Double Garage Home Offers 4+2 Bedrooms &Double Drive Way With 4 Parking Spaces.NO SIDEWALK! Gourmet Kitchen W/Center Island, Offers A Rare And Functional Layout. Large Windows That Flood The Living Room With Natural Light, And A Cozy Family Room With A Fireplace .A Sunlit Dining Room With Walkout To Backyard. Perfect For Relaxing Or Hosting Summer Bbqs., The Spacious Primary Bedroom Features A 5-piece Ensuite And Walk-in Closet. The Finished Basement With A Separate Side Entrance Includes 2 Bedrooms, 1 Bathroom. Family Sized Kitchen & Large Entertainment Area. Adds Incredible Versatility For Extended Family Or Great Rental Income Potential. This Bright and Spacious Home is Perfect For Both Family And Entertaining. Top Rated High School( Middlefield Collegiate Institute). Close To Community Centre, Library & The 407 Is Less Than 5 Mins Drive. Minutes To Walmart, Costco, Banks, Home Depot, Grocery Stores, Restaurants And Tons Of Amenities! ** This is a linked property.** (id:60365)
21002 Leslie Street
East Gwillimbury, Ontario
Why choose between home, cottage, or resort when you can have it all? This exceptional 4+1 bedroom executive home sits on a breathtaking 150' x 200' lot backing onto open fields with no neighbours behind, offering total privacy, sweeping sunset views, and a true entertainers dream. Inside, enjoy a light-filled open-concept layout with hardwood floors, crown moulding, a sunroom, and a stylish kitchen with granite countertops, heated floors, stainless steel appliances, centre island with bar fridge, and walkout to your backyard escape. The private primary suite feels like a luxury hotel with its gas fireplace, Juliette balcony, walk-in closet, soaker tub and spa-style ensuite featuring heated floors and glass shower. The finished basement includes a spacious rec room, bedroom, bath, and separate entrance ideal for in-laws or extended family. Outside is where this property truly shines: a resort-style backyard complete with a heated saltwater pool, hot tub, wood and electric sauna, outdoor shower, fire pit, and an absolutely show-stopping outdoor kitchen featuring a stone fireplace, built-in BBQ, keg fridge, bar fridge, smoker, ice maker, sink, ceiling fan, and automatic shutters. Whether you're hosting an intimate dinner or a lively summer party, this space delivers. Lush, low-maintenance landscaping is kept pristine with a Wi-Fi/timer-controlled inground sprinkler system and outdoor lighting for stunning evening ambiance. With a double garage offering front and back doors and basement access, a large shed, lean-to with hydro, and huge driveway, every detail is taken care of. All of this just minutes to Newmarket, Keswick, and Hwy 404, enjoy easy commuting with the feel of country living. This is more than a home; its a lifestyle. (id:60365)




